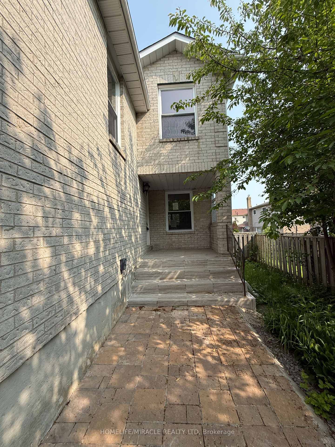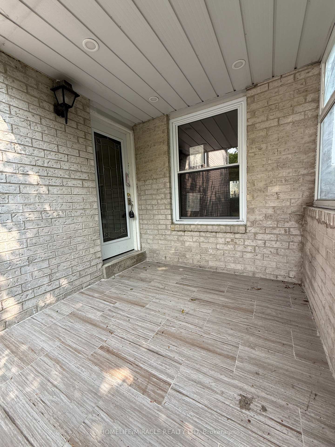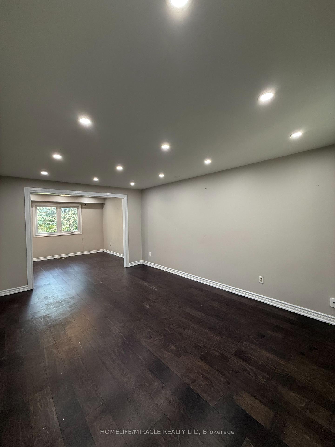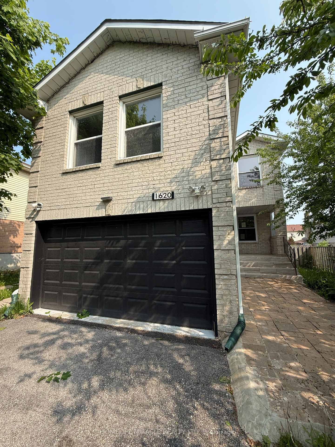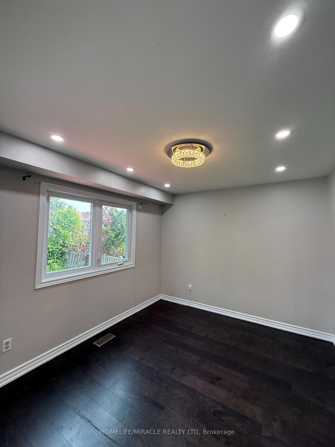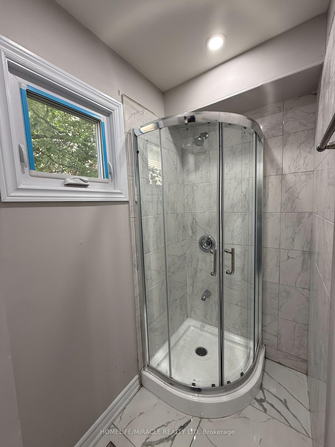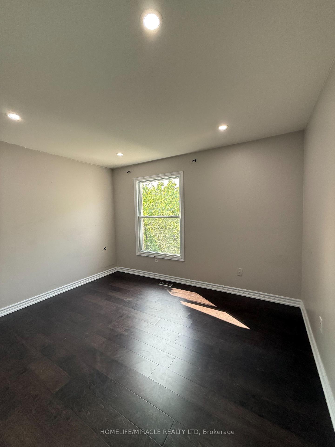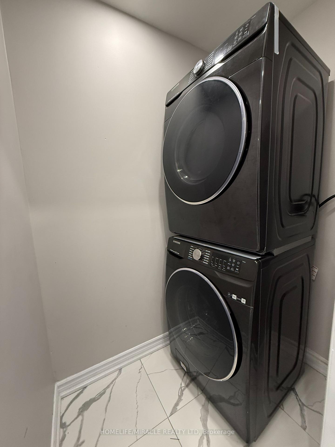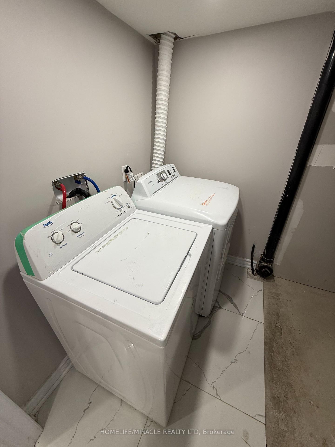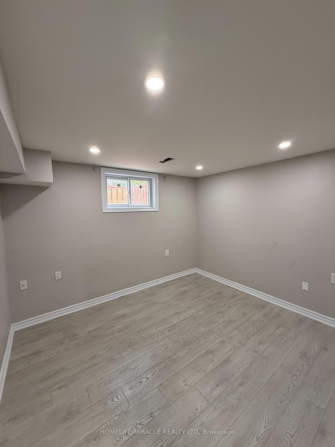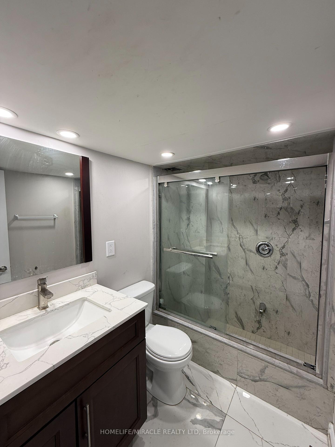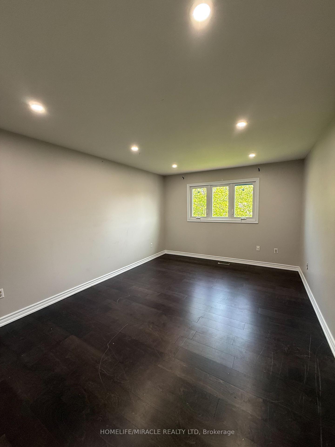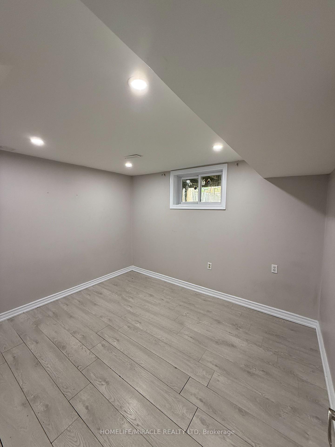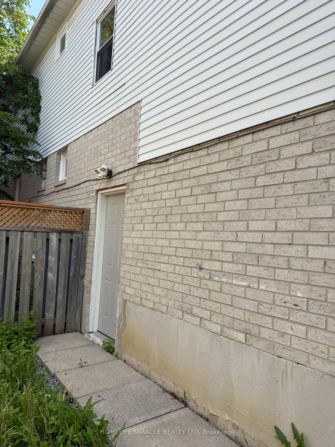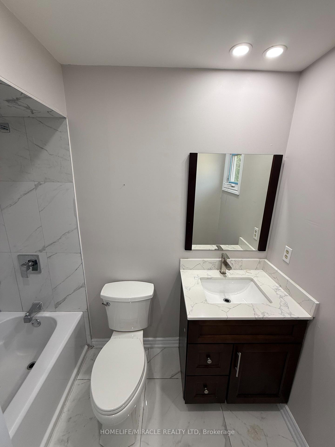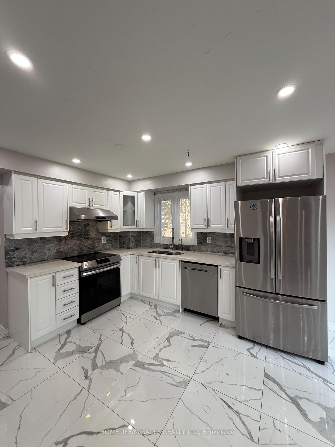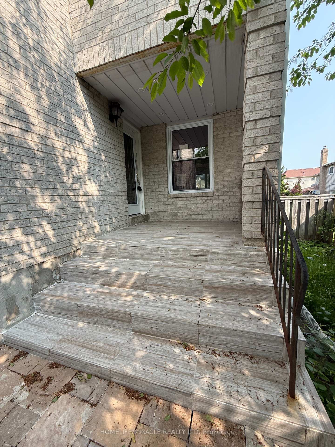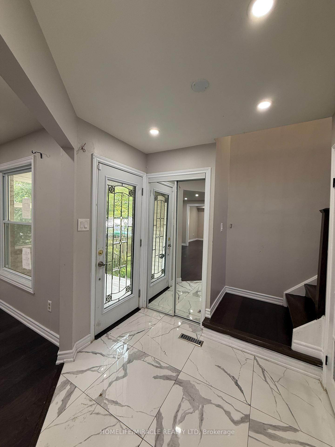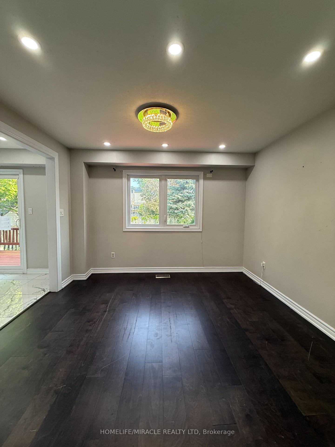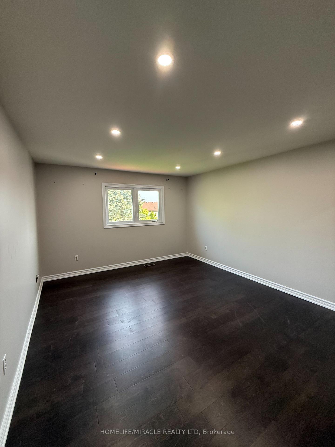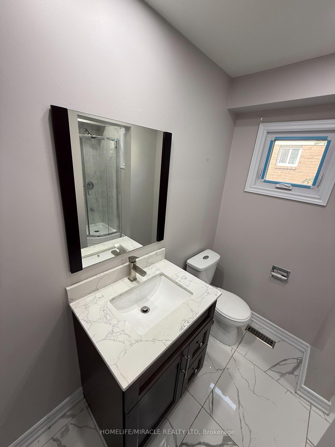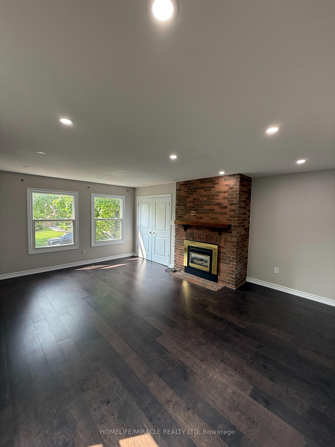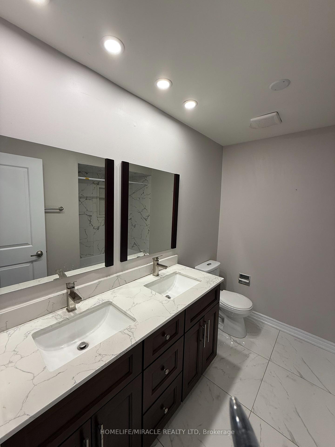$1,149,000
Available - For Sale
Listing ID: E12194498
1620 McBrady Cres , Pickering, L1X 2B6, Durham
| This stunning 2-storey detached home offers the perfect blend of comfort, space, and potential. Featuring 4+2 bedrooms and a fully finished in-law suite with a separate entrance, it's ideal for multi-generational living or as an excellent rental opportunity. Nestled in a peaceful, green neighborhood, the home is just minutes from grocery stores, restaurants, and a beautiful conservation area, making everyday living both convenient and enjoyable. Families will appreciate the proximity to two highly rated schools, adding long-term value and peace of mind. Inside, you'll find a bright and spacious layout with a massive family room perfect for entertaining or relaxing. Step outside to a large deck and a big backyard-ideal for summer barbecues, family gatherings, or simply enjoying the outdoors. Whether you're starting a family, upsizing, or looking for an income-generating property, this home has it all. Don't miss your chance to own a home that truly checks every box. |
| Price | $1,149,000 |
| Taxes: | $6878.00 |
| Occupancy: | Vacant |
| Address: | 1620 McBrady Cres , Pickering, L1X 2B6, Durham |
| Acreage: | < .50 |
| Directions/Cross Streets: | Brock Rd/Finch Ave. |
| Rooms: | 10 |
| Bedrooms: | 4 |
| Bedrooms +: | 2 |
| Family Room: | T |
| Basement: | Separate Ent, Apartment |
| Level/Floor | Room | Length(ft) | Width(ft) | Descriptions | |
| Room 1 | Main | Living Ro | 16.86 | 11.35 | Hardwood Floor |
| Room 2 | Main | Dining Ro | 9.94 | 11.38 | Hardwood Floor |
| Room 3 | Main | Kitchen | 16.83 | 11.45 | Tile Floor, Stainless Steel Appl |
| Room 4 | Main | Laundry | 5.41 | 3.64 | Tile Floor |
| Room 5 | Main | Bathroom | 9.74 | 7.45 | Tile Floor, 3 Pc Bath |
| Room 6 | In Between | Family Ro | 18.99 | 15.38 | Hardwood Floor, Fireplace |
| Room 7 | Second | Bedroom 2 | 11.84 | 9.91 | Hardwood Floor |
| Room 8 | Second | Bathroom | 8.43 | 7.94 | Tile Floor, 4 Pc Bath |
| Room 9 | Second | Bedroom 3 | 15.97 | 12.23 | Hardwood Floor |
| Room 10 | Second | Primary B | 15.97 | 11.45 | Hardwood Floor, 3 Pc Ensuite |
| Room 11 | Basement | Laundry | 5.81 | 4.26 | Tile Floor |
| Room 12 | Basement | Kitchen | 16.66 | 7.77 | Laminate |
| Room 13 | Basement | Bedroom | 9.61 | 10.96 | Laminate |
| Room 14 | Basement | Bedroom | 9.54 | 11.28 | Laminate |
| Room 15 | Basement | Bathroom | 7.64 | 5.22 | Tile Floor, 3 Pc Bath |
| Washroom Type | No. of Pieces | Level |
| Washroom Type 1 | 3 | Ground |
| Washroom Type 2 | 3 | Second |
| Washroom Type 3 | 4 | Second |
| Washroom Type 4 | 3 | Basement |
| Washroom Type 5 | 0 |
| Total Area: | 0.00 |
| Property Type: | Detached |
| Style: | 2-Storey |
| Exterior: | Brick |
| Garage Type: | Built-In |
| (Parking/)Drive: | Private |
| Drive Parking Spaces: | 2 |
| Park #1 | |
| Parking Type: | Private |
| Park #2 | |
| Parking Type: | Private |
| Pool: | None |
| Approximatly Square Footage: | 2000-2500 |
| Property Features: | Fenced Yard, Golf |
| CAC Included: | N |
| Water Included: | N |
| Cabel TV Included: | N |
| Common Elements Included: | N |
| Heat Included: | N |
| Parking Included: | N |
| Condo Tax Included: | N |
| Building Insurance Included: | N |
| Fireplace/Stove: | Y |
| Heat Type: | Forced Air |
| Central Air Conditioning: | Central Air |
| Central Vac: | N |
| Laundry Level: | Syste |
| Ensuite Laundry: | F |
| Elevator Lift: | False |
| Sewers: | Sewer |
| Utilities-Cable: | A |
| Utilities-Hydro: | A |
$
%
Years
This calculator is for demonstration purposes only. Always consult a professional
financial advisor before making personal financial decisions.
| Although the information displayed is believed to be accurate, no warranties or representations are made of any kind. |
| HOMELIFE/MIRACLE REALTY LTD |
|
|

Sumit Chopra
Broker
Dir:
647-964-2184
Bus:
905-230-3100
Fax:
905-230-8577
| Book Showing | Email a Friend |
Jump To:
At a Glance:
| Type: | Freehold - Detached |
| Area: | Durham |
| Municipality: | Pickering |
| Neighbourhood: | Brock Ridge |
| Style: | 2-Storey |
| Tax: | $6,878 |
| Beds: | 4+2 |
| Baths: | 4 |
| Fireplace: | Y |
| Pool: | None |
Locatin Map:
Payment Calculator:

