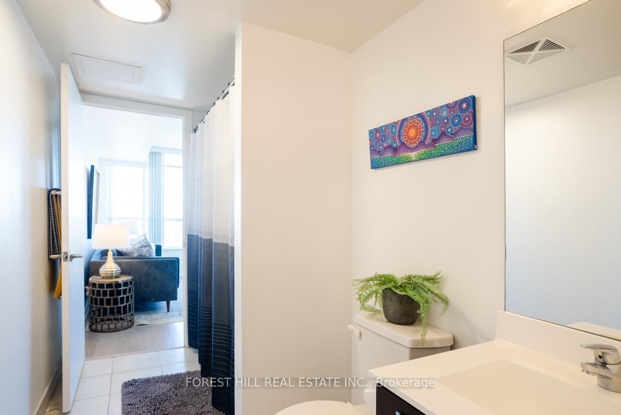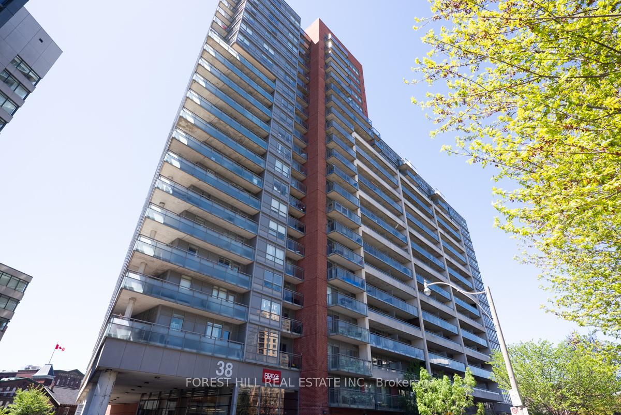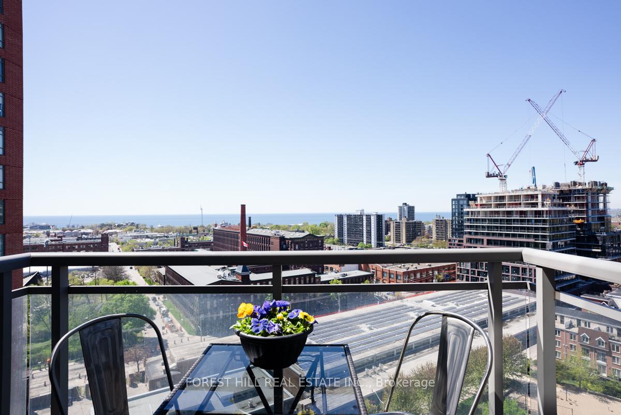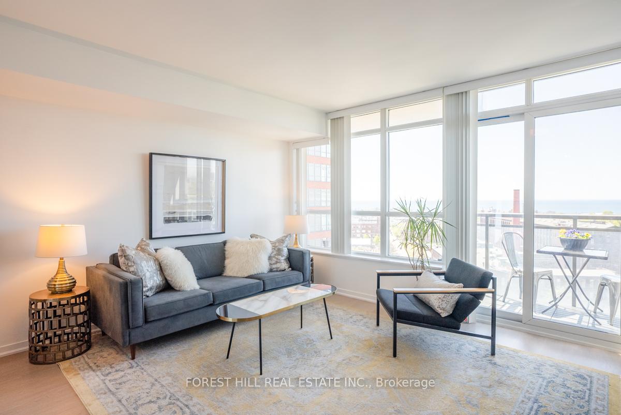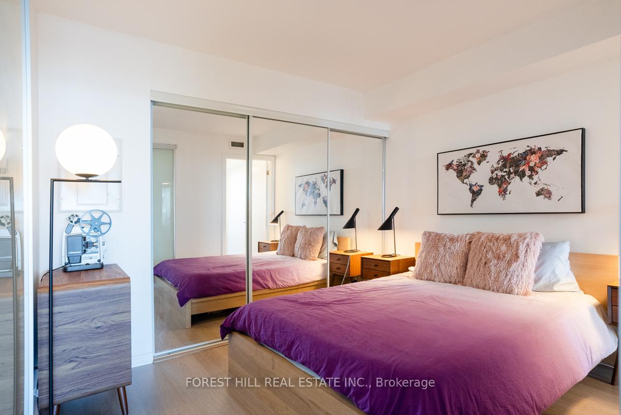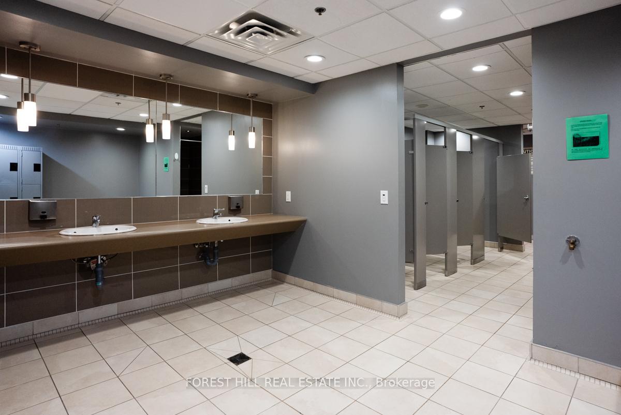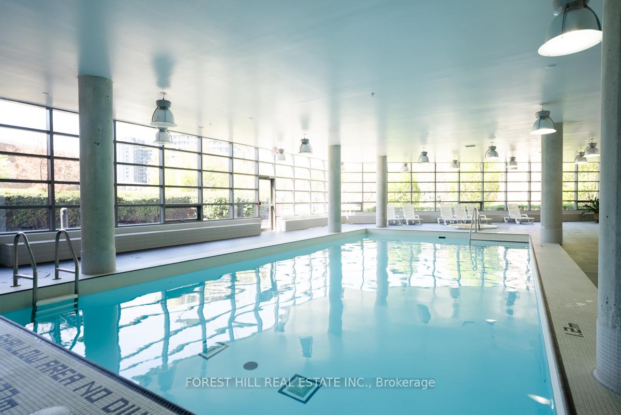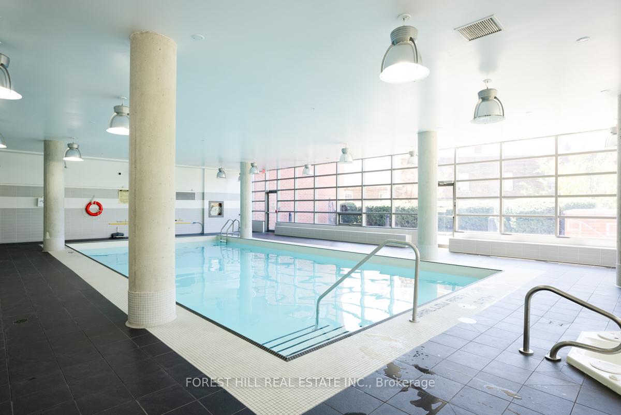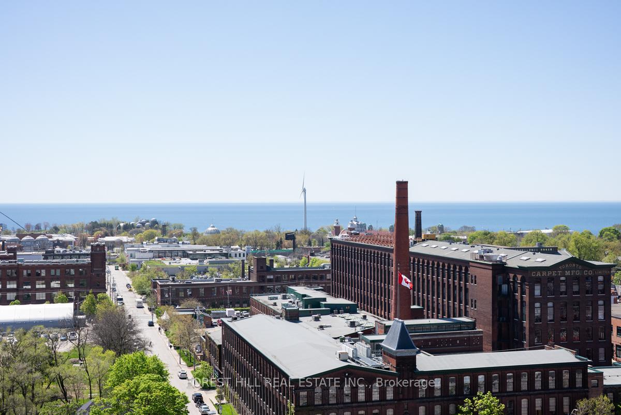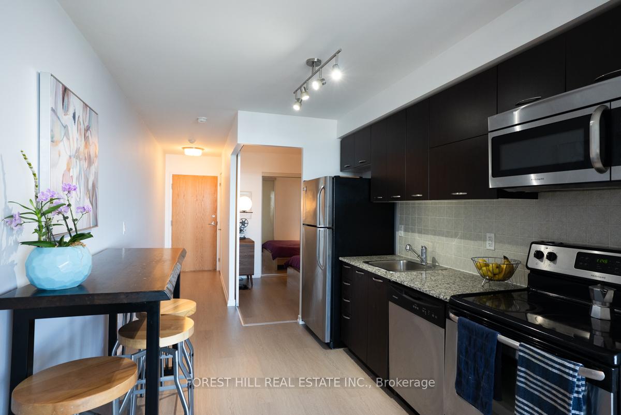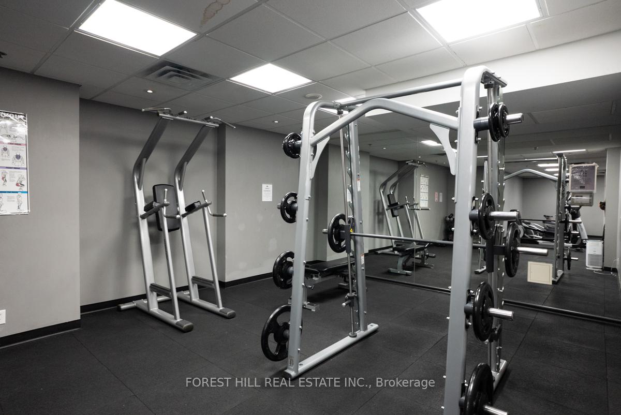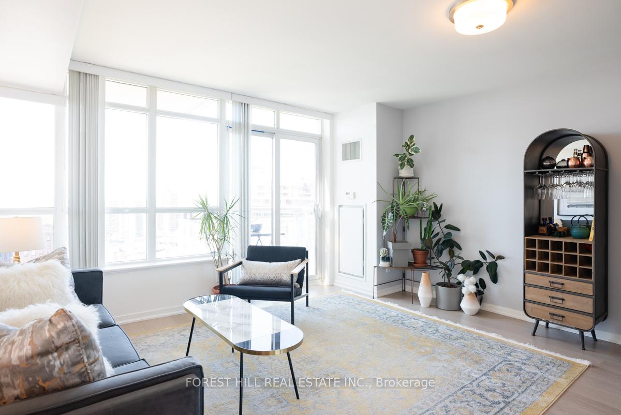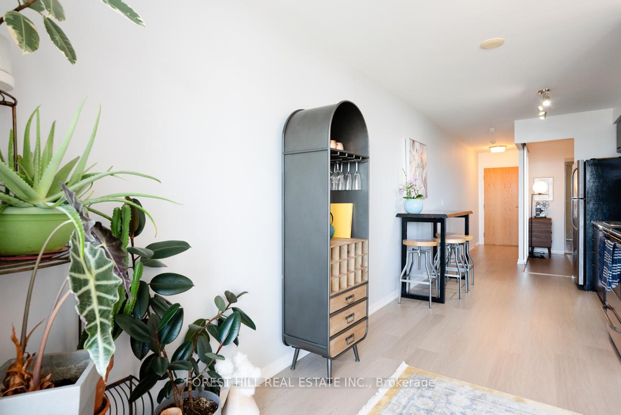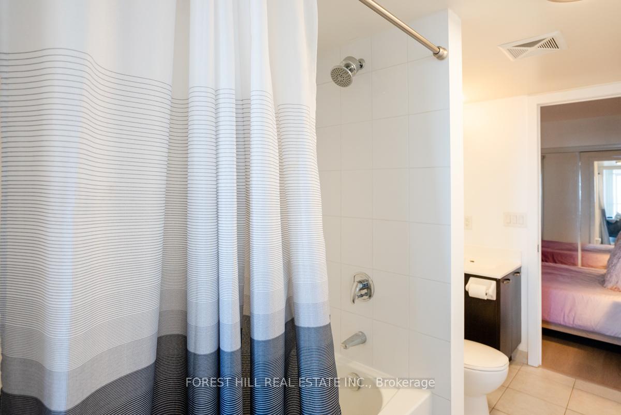$478,000
Available - For Sale
Listing ID: W12196326
38 Joe Shuster Way , Toronto, M6K 0A5, Toronto
| Bask in unobstructed south views of Lake Ontario and the iconic Carpet Factor, while floor-to-ceiling windows flood the space with natural light, or step out onto your private balcony to soak it all in. Thoughtfully upgraded by the current owners, this suite features smooth ceilings (no popcorn!) and brand new flooring, creating a clean, contemporary feel throughout.This intelligently designed suite offers great storage, stylish upgrades, and access to exceptional building amenities: a pool, theatre room, gym, and more. Walk to everything from cafes and boutiques to galleries and top-rated restaurants. With the TTC at your doorstep and easy driving access, this is downtown living done right. |
| Price | $478,000 |
| Taxes: | $1990.79 |
| Occupancy: | Owner |
| Address: | 38 Joe Shuster Way , Toronto, M6K 0A5, Toronto |
| Postal Code: | M6K 0A5 |
| Province/State: | Toronto |
| Directions/Cross Streets: | King St W and Dufferin St |
| Level/Floor | Room | Length(ft) | Width(ft) | Descriptions | |
| Room 1 | Flat | Living Ro | 14.92 | 12.6 | South View, W/O To Balcony, Window Floor to Ceil |
| Room 2 | Flat | Kitchen | 11.09 | 8.82 | Stainless Steel Appl, Granite Counters, Modern Kitchen |
| Room 3 | Flat | Primary B | 10.82 | 9.87 | 4 Pc Ensuite, Large Closet |
| Room 4 | Flat | Foyer | 12.23 | 3.67 | Closet |
| Washroom Type | No. of Pieces | Level |
| Washroom Type 1 | 4 | Flat |
| Washroom Type 2 | 0 | |
| Washroom Type 3 | 0 | |
| Washroom Type 4 | 0 | |
| Washroom Type 5 | 0 |
| Total Area: | 0.00 |
| Washrooms: | 1 |
| Heat Type: | Forced Air |
| Central Air Conditioning: | Central Air |
$
%
Years
This calculator is for demonstration purposes only. Always consult a professional
financial advisor before making personal financial decisions.
| Although the information displayed is believed to be accurate, no warranties or representations are made of any kind. |
| FOREST HILL REAL ESTATE INC. |
|
|

Sumit Chopra
Broker
Dir:
647-964-2184
Bus:
905-230-3100
Fax:
905-230-8577
| Virtual Tour | Book Showing | Email a Friend |
Jump To:
At a Glance:
| Type: | Com - Condo Apartment |
| Area: | Toronto |
| Municipality: | Toronto W01 |
| Neighbourhood: | South Parkdale |
| Style: | Apartment |
| Tax: | $1,990.79 |
| Maintenance Fee: | $475.44 |
| Beds: | 1 |
| Baths: | 1 |
| Fireplace: | N |
Locatin Map:
Payment Calculator:



