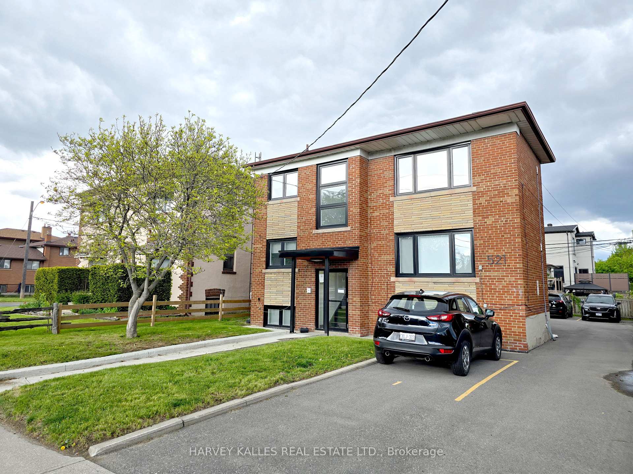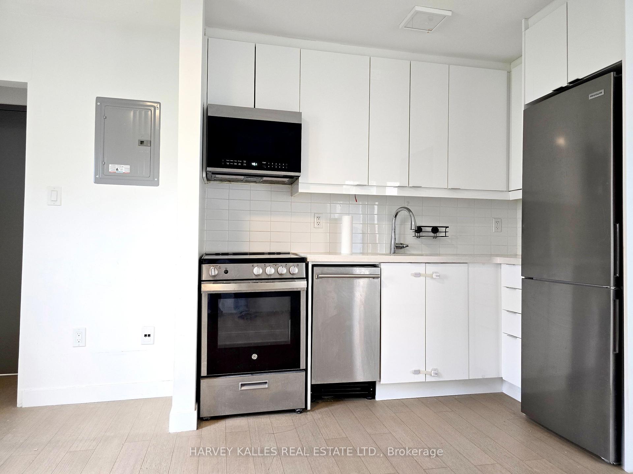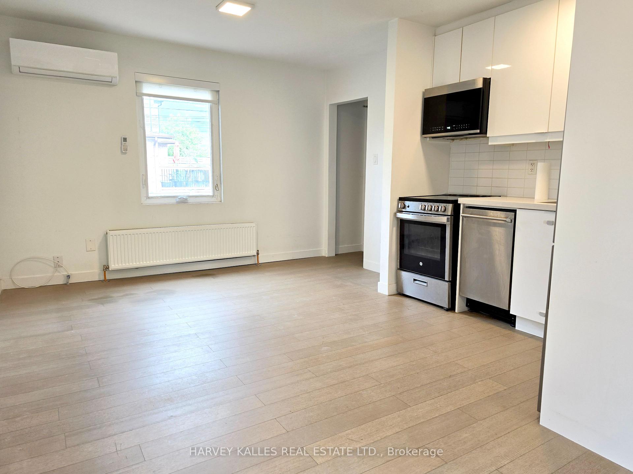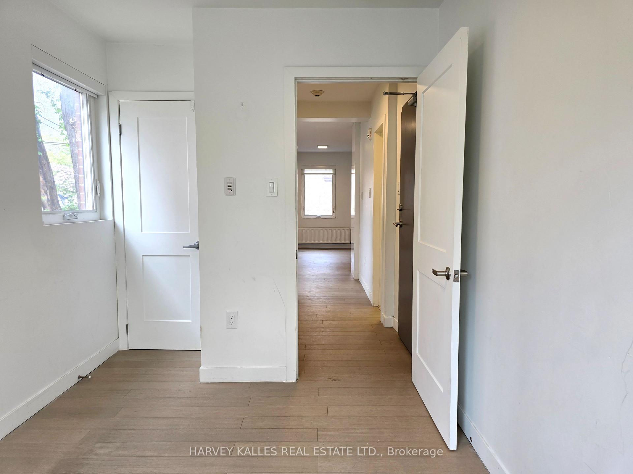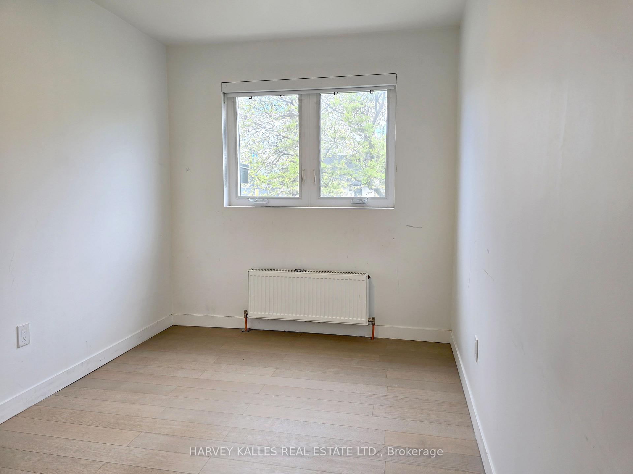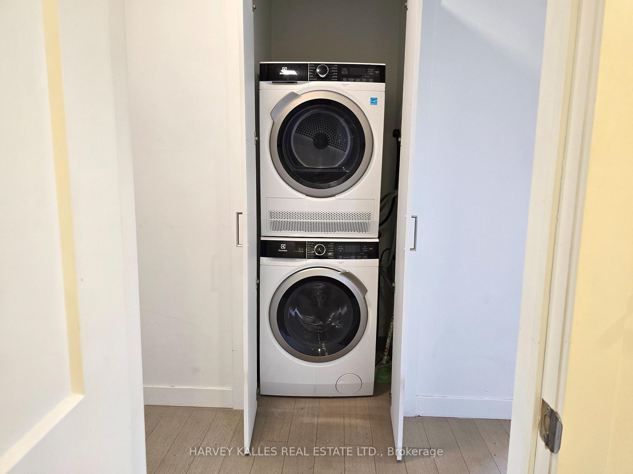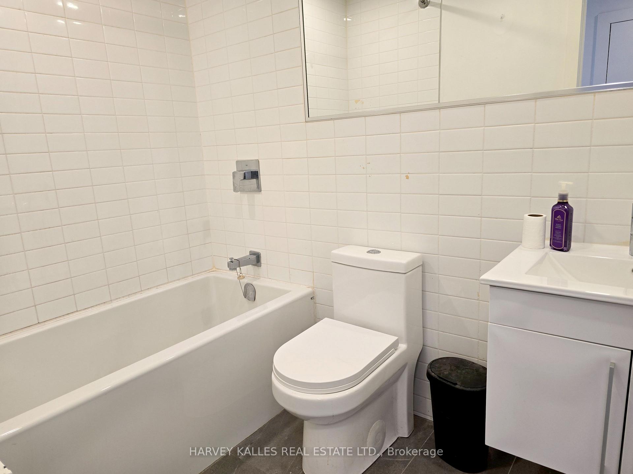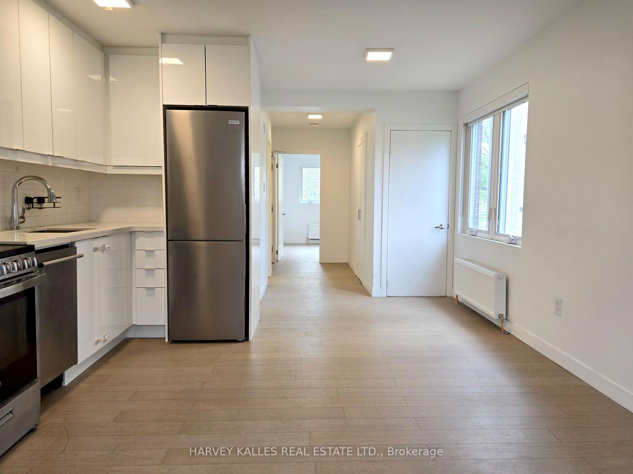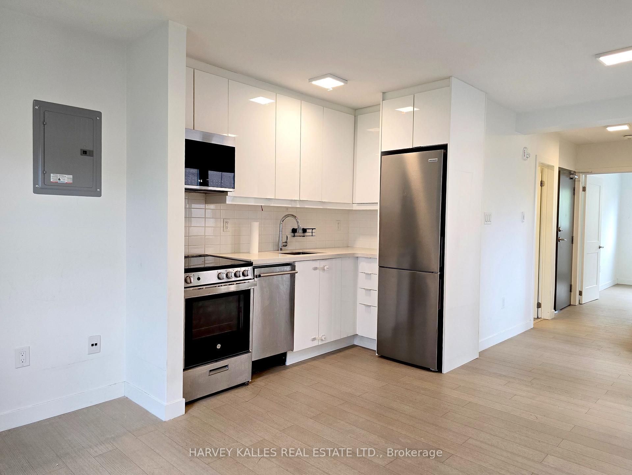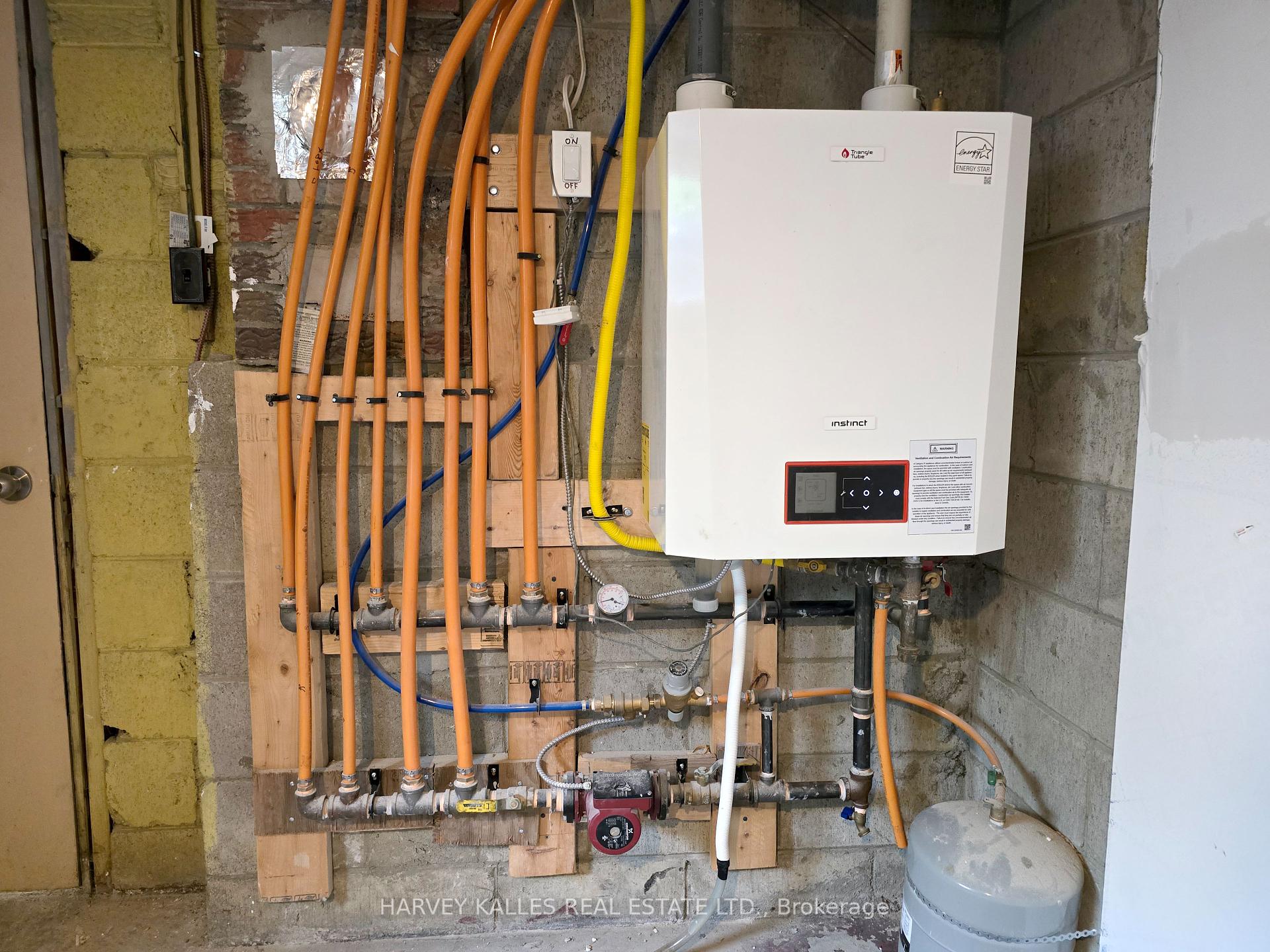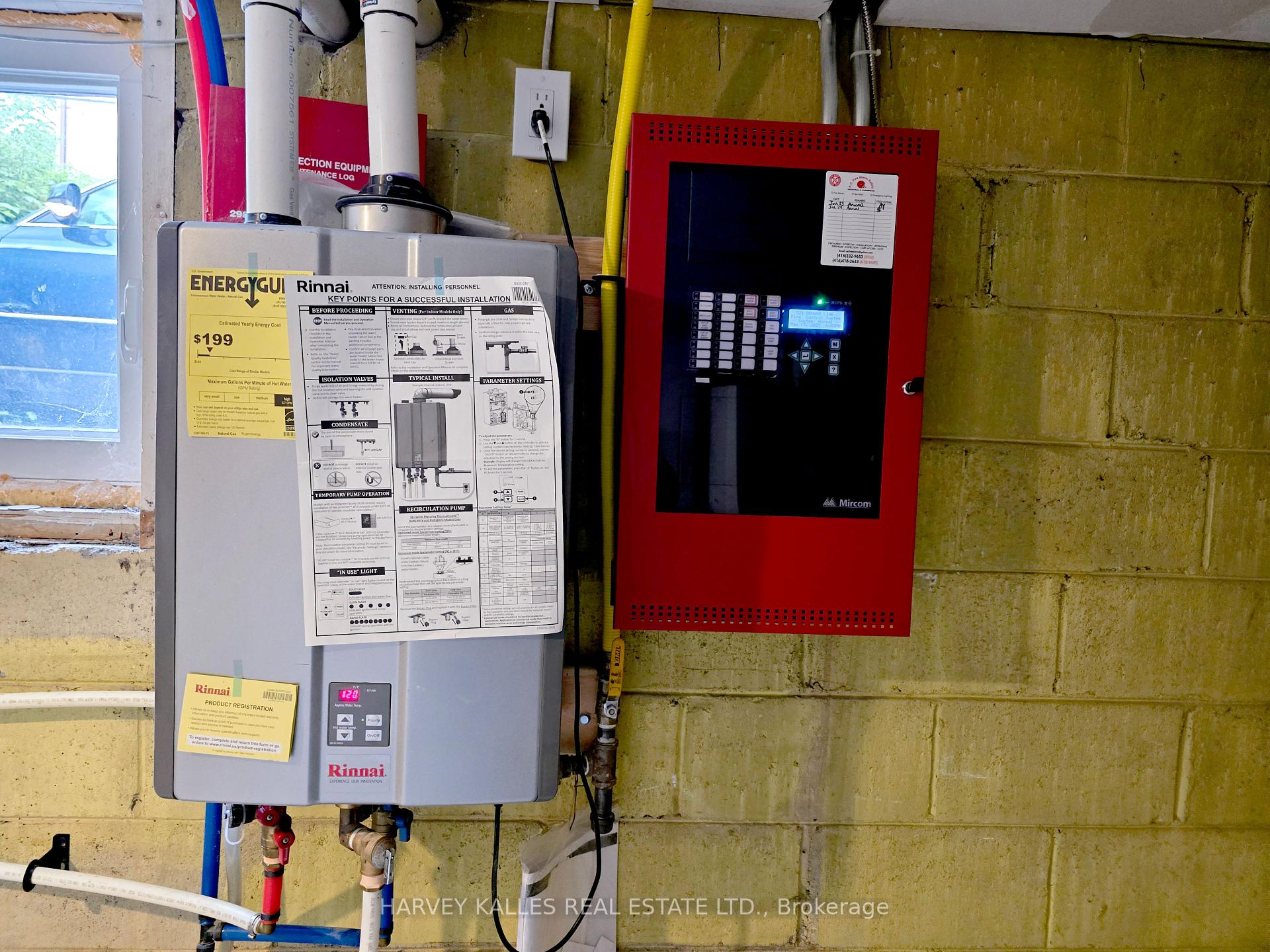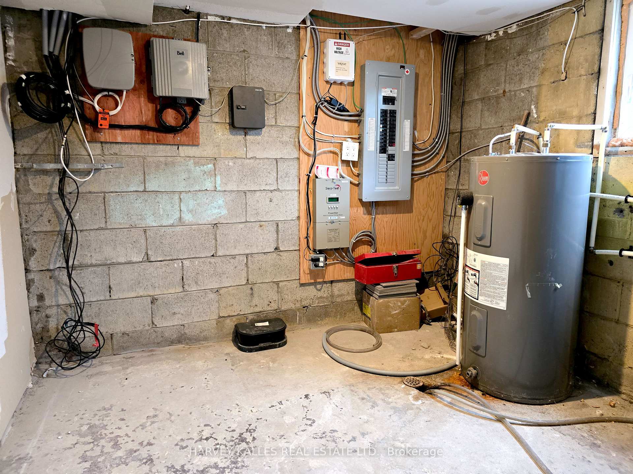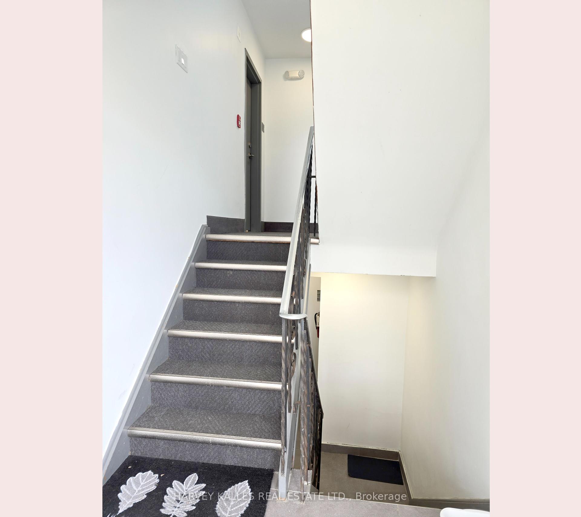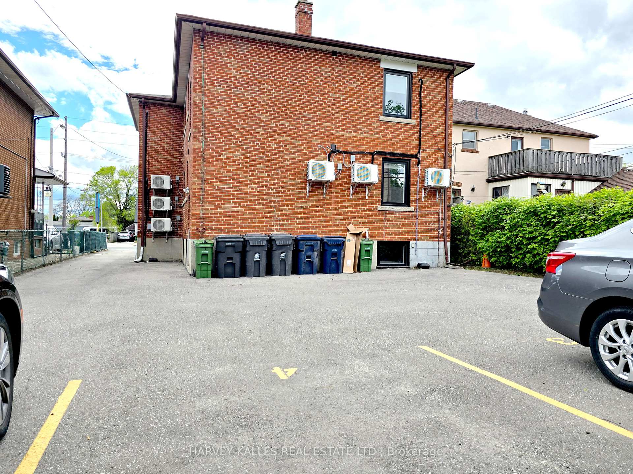$2,499,900
Available - For Sale
Listing ID: W12160338
521 Brown's Line N/A , Toronto, M8W 3V1, Toronto
| Fully Renovated Six units. 5% CAP RATE! Assumable mortgage of $1,745,000 at 4.25% (to 2032).CMHC-Insured Mortgage. South Etobicoke Gem. 5.5% return on cash! All units renovated to New Condo Standard! Exceptional turnkey 6-unit building fully gutted and renovated in 2021/2022 to condo standards. Each unit features new kitchens, soft close cabinet doors, new bathrooms, new flooring, and includes 6 new appliances (fridge, stove, dishwasher, microwave, washer, and dryer). Upgraded mechanicals, new high-efficiency furnace, 6 new (wall mounted) AC systems, and modern finishes throughout make this a rare hands-off investment. Strong rental income with a current 5% cap rate. Private drive with parking for 5 cars. Outstanding investor advantage with an assumable CMHC-insured mortgage of $1,745,000 at 4.25%fixed until December 2032, providing below-market financing and excellent cash flow stability. Located in desirable South Etobicoke, close to transit, major highways, and amenities. A rare opportunity to own a fully stabilized, low-maintenance asset with built-in financing in a high-demand rental market. All rents are market or above (one unit vacant for showings). |
| Price | $2,499,900 |
| Taxes: | $5265.00 |
| Tax Type: | Annual |
| Occupancy: | Tenant |
| Address: | 521 Brown's Line N/A , Toronto, M8W 3V1, Toronto |
| Postal Code: | M8W 3V1 |
| Province/State: | Toronto |
| Legal Description: | PT LTS 34 & 35, PL 2195 , AS IN TB249709 |
| Directions/Cross Streets: | Brown's Line North of Horner |
| Washroom Type | No. of Pieces | Level |
| Washroom Type 1 | 0 | |
| Washroom Type 2 | 0 | |
| Washroom Type 3 | 0 | |
| Washroom Type 4 | 0 | |
| Washroom Type 5 | 0 |
| Category: | Apartment |
| Use: | Apts - 6 To 12 Units |
| Building Percentage: | T |
| Total Area: | 2400.00 |
| Total Area Code: | Square Feet |
| Area Influences: | Public Transit |
| Financial Statement: | F |
| Water Expense: | $1264 |
| Expenses Actual/Estimated: | $Est |
| Washrooms: | 0 |
| Heat Type: | Other |
| Central Air Conditioning: | Yes |
$
%
Years
This calculator is for demonstration purposes only. Always consult a professional
financial advisor before making personal financial decisions.
| Although the information displayed is believed to be accurate, no warranties or representations are made of any kind. |
| HARVEY KALLES REAL ESTATE LTD. |
|
|

Sumit Chopra
Broker
Dir:
647-964-2184
Bus:
905-230-3100
Fax:
905-230-8577
| Book Showing | Email a Friend |
Jump To:
At a Glance:
| Type: | Com - Investment |
| Area: | Toronto |
| Municipality: | Toronto W06 |
| Neighbourhood: | Alderwood |
| Tax: | $5,265 |
| Fireplace: | N |
Locatin Map:
Payment Calculator:

