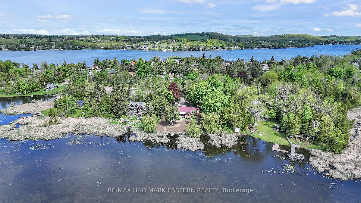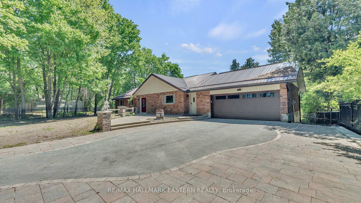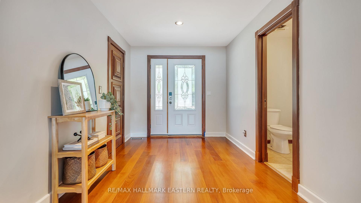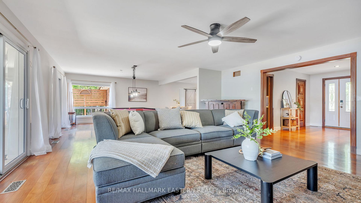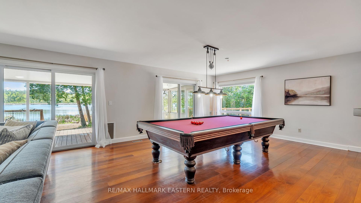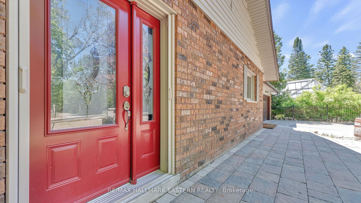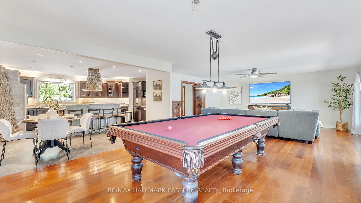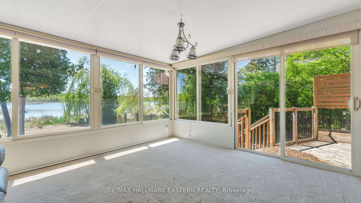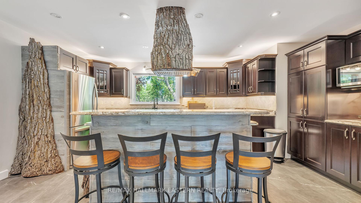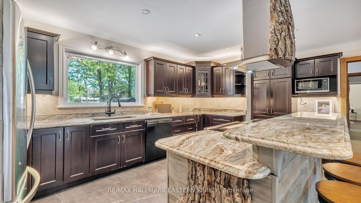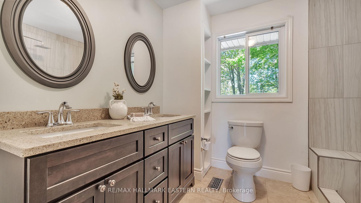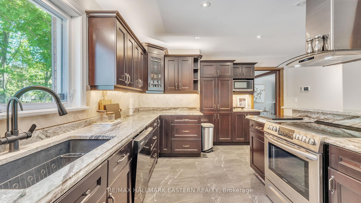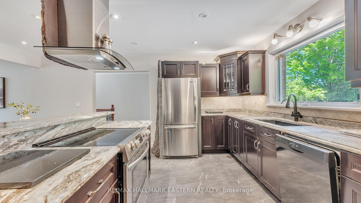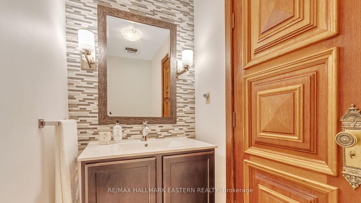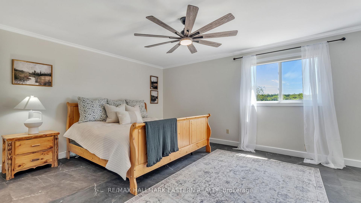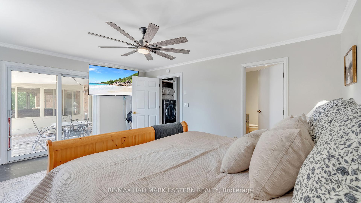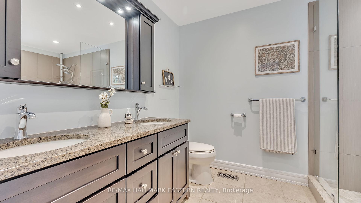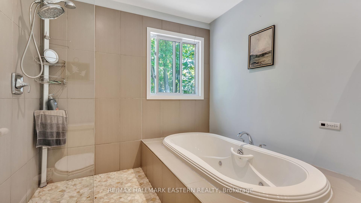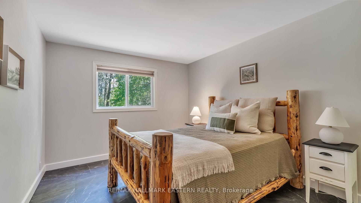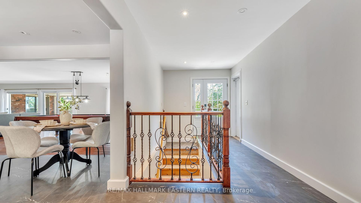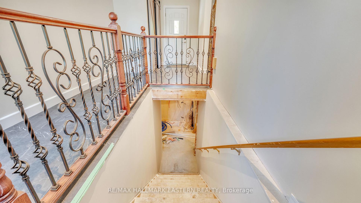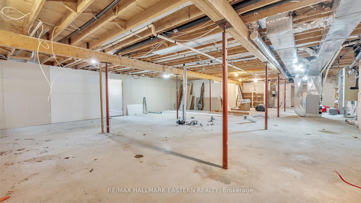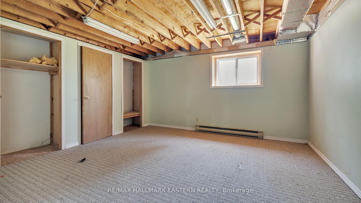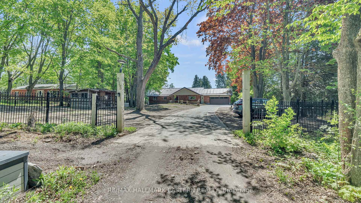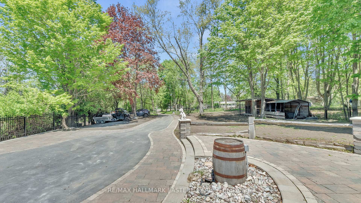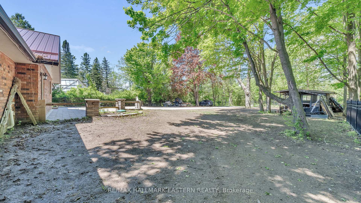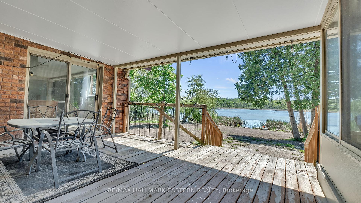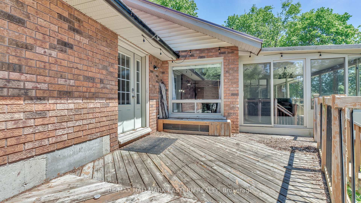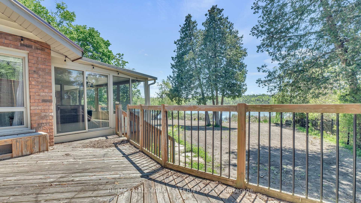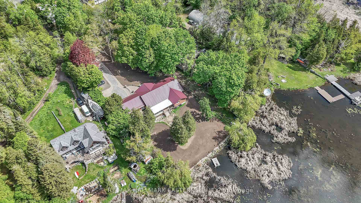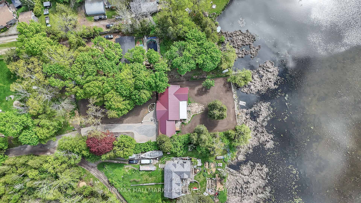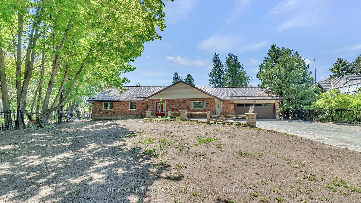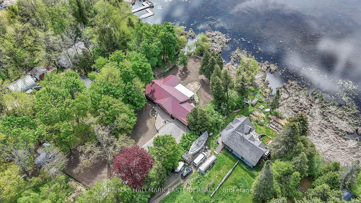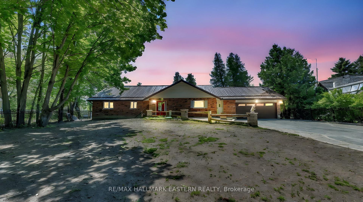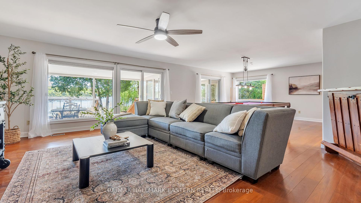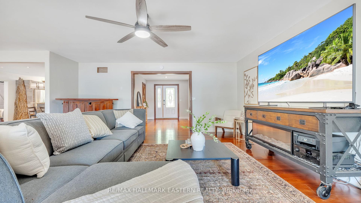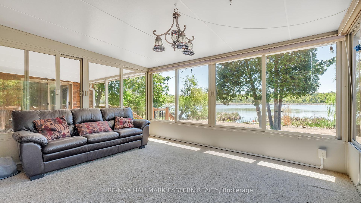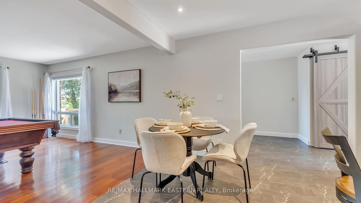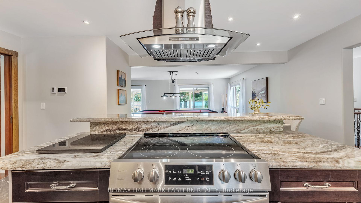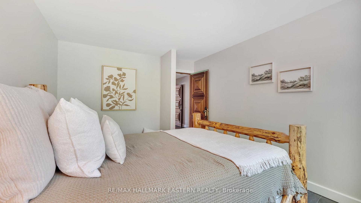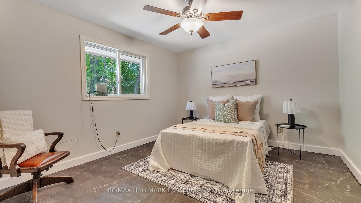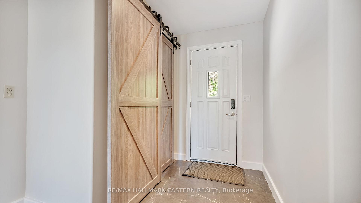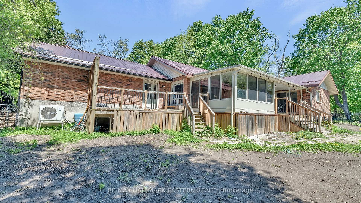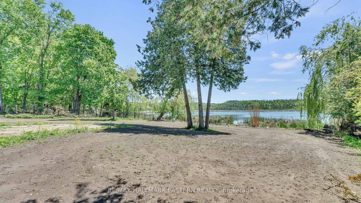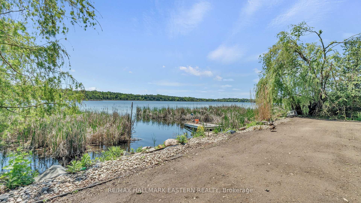$1,100,000
Available - For Sale
Listing ID: X12163738
215 Fife's Bay Road , Selwyn, K9J 0C6, Peterborough
| This stunning bungalow offers the perfect blend of modern updates, spacious living, and peaceful privacy all just a short 15-minute drive to town. Set on over an acre of land, this property is ideal for peaceful, private living. Inside, you'll find a bright and open main floor featuring three generous bedrooms, three bathrooms, and a spacious kitchen and living area designed for both everyday living and entertaining. The kitchen has granite countertops and flows seamlessly into the main living space, all complemented by updated flooring throughout. Enjoy year-round relaxation in the enclosed sunroom or unwind on the covered patio while taking in the scenic views. Pride of ownership shows with numerous upgrades completed in the past five years, including a steel roof, tankless hot water tank, new furnace, central air conditioning, and updated flooring. The large basement offers endless potential ready to be finished to suit your needs, whether as a recreation space, home office, or additional living area. With over an acre of land, the possibilities are endless. This is a rare opportunity to enjoy peaceful, private living with all the modern comforts already in place. |
| Price | $1,100,000 |
| Taxes: | $5484.00 |
| Occupancy: | Owner |
| Address: | 215 Fife's Bay Road , Selwyn, K9J 0C6, Peterborough |
| Directions/Cross Streets: | Lindsay Road |
| Rooms: | 7 |
| Bedrooms: | 3 |
| Bedrooms +: | 0 |
| Family Room: | T |
| Basement: | Unfinished |
| Level/Floor | Room | Length(ft) | Width(ft) | Descriptions | |
| Room 1 | Main | Foyer | 17.09 | 13.97 | |
| Room 2 | Main | Kitchen | 18.27 | 13.97 | |
| Room 3 | Main | Dining Ro | 13.38 | 19.19 | |
| Room 4 | Main | Living Ro | 17.22 | 18.07 | |
| Room 5 | Main | Primary B | 17.29 | 13.87 | |
| Room 6 | Main | Bedroom 2 | 14.07 | 10.89 | |
| Room 7 | Main | Bedroom 3 | 14.07 | 11.09 | |
| Room 8 | Main | Other | 13.09 | 11.09 |
| Washroom Type | No. of Pieces | Level |
| Washroom Type 1 | 4 | |
| Washroom Type 2 | 2 | |
| Washroom Type 3 | 0 | |
| Washroom Type 4 | 0 | |
| Washroom Type 5 | 0 |
| Total Area: | 0.00 |
| Approximatly Age: | 31-50 |
| Property Type: | Detached |
| Style: | Bungalow |
| Exterior: | Brick |
| Garage Type: | Attached |
| (Parking/)Drive: | Private Tr |
| Drive Parking Spaces: | 6 |
| Park #1 | |
| Parking Type: | Private Tr |
| Park #2 | |
| Parking Type: | Private Tr |
| Pool: | None |
| Other Structures: | Garden Shed, S |
| Approximatly Age: | 31-50 |
| Approximatly Square Footage: | 2000-2500 |
| Property Features: | Electric Car, Fenced Yard |
| CAC Included: | N |
| Water Included: | N |
| Cabel TV Included: | N |
| Common Elements Included: | N |
| Heat Included: | N |
| Parking Included: | N |
| Condo Tax Included: | N |
| Building Insurance Included: | N |
| Fireplace/Stove: | N |
| Heat Type: | Forced Air |
| Central Air Conditioning: | Central Air |
| Central Vac: | N |
| Laundry Level: | Syste |
| Ensuite Laundry: | F |
| Sewers: | Septic |
| Water: | Drilled W |
| Water Supply Types: | Drilled Well |
| Utilities-Cable: | Y |
| Utilities-Hydro: | Y |
$
%
Years
This calculator is for demonstration purposes only. Always consult a professional
financial advisor before making personal financial decisions.
| Although the information displayed is believed to be accurate, no warranties or representations are made of any kind. |
| RE/MAX HALLMARK EASTERN REALTY |
|
|

Sumit Chopra
Broker
Dir:
647-964-2184
Bus:
905-230-3100
Fax:
905-230-8577
| Virtual Tour | Book Showing | Email a Friend |
Jump To:
At a Glance:
| Type: | Freehold - Detached |
| Area: | Peterborough |
| Municipality: | Selwyn |
| Neighbourhood: | Selwyn |
| Style: | Bungalow |
| Approximate Age: | 31-50 |
| Tax: | $5,484 |
| Beds: | 3 |
| Baths: | 3 |
| Fireplace: | N |
| Pool: | None |
Locatin Map:
Payment Calculator:

