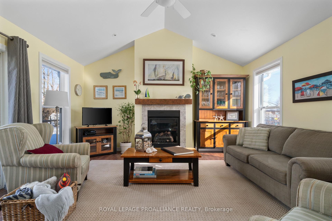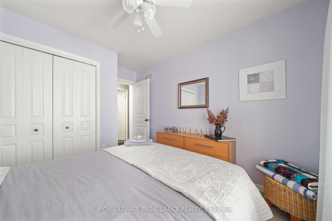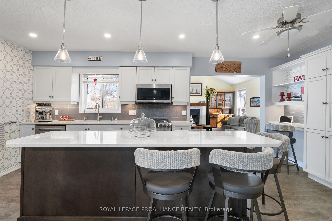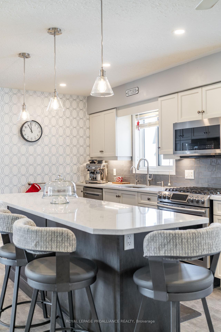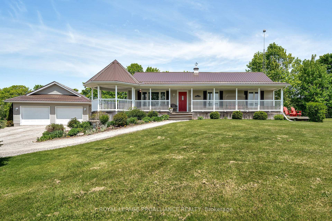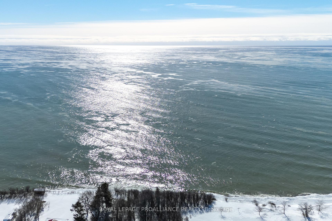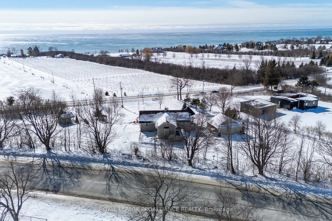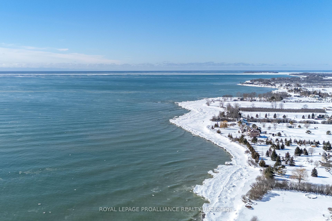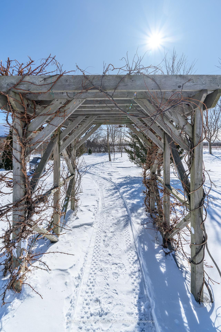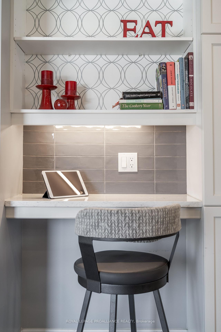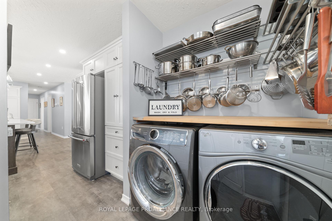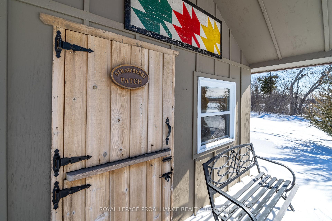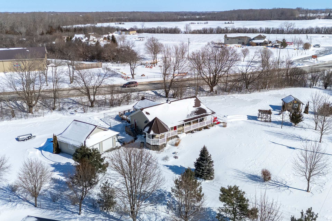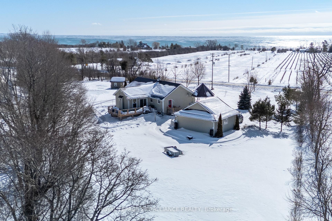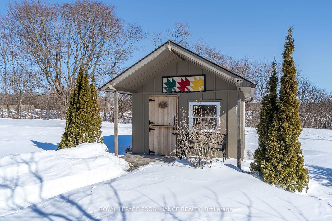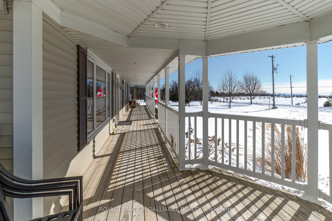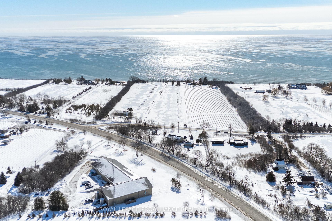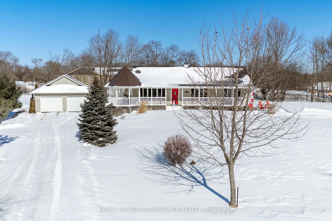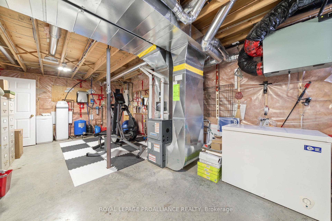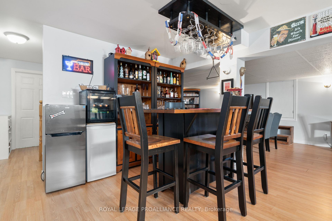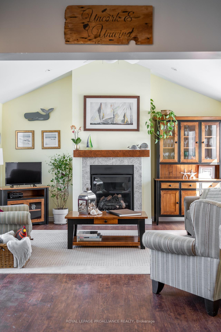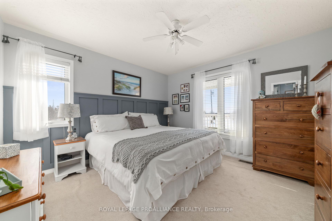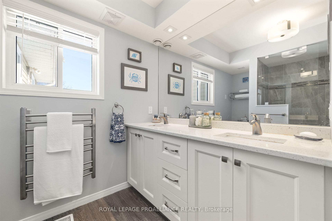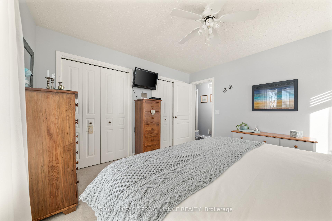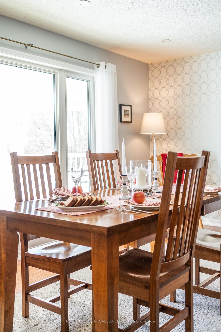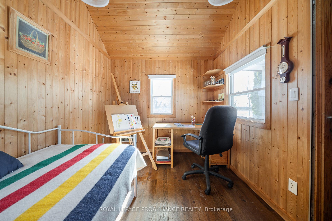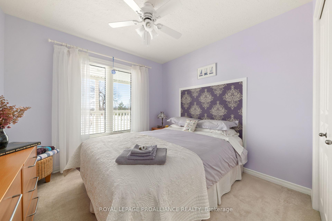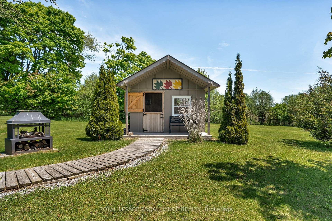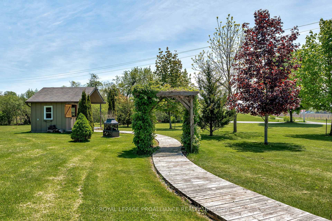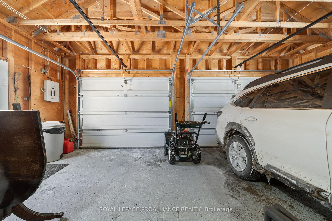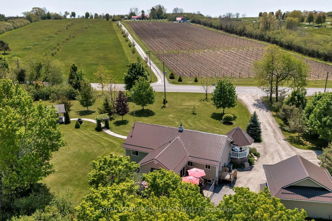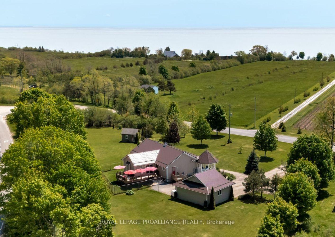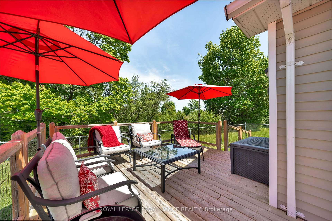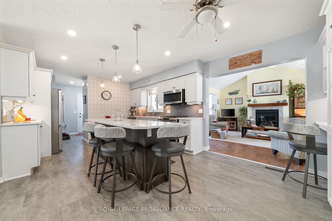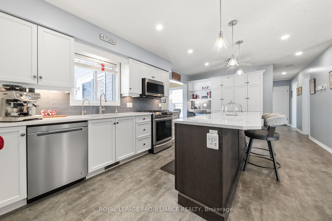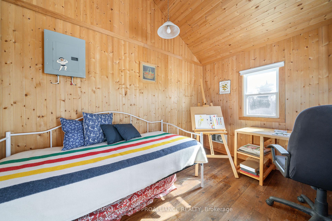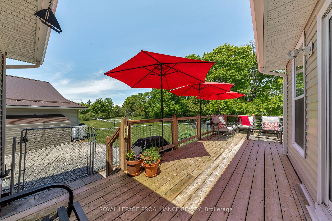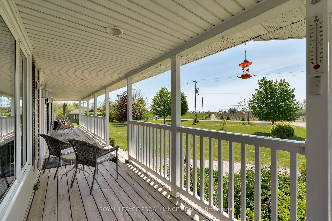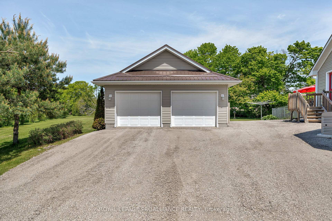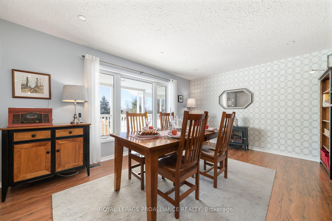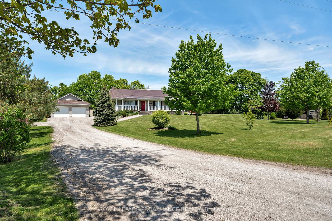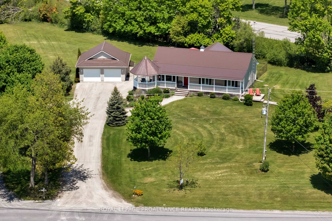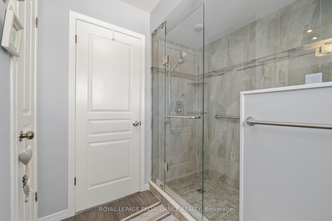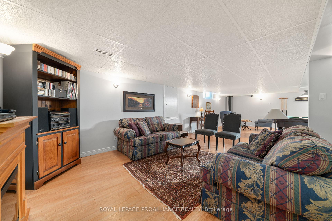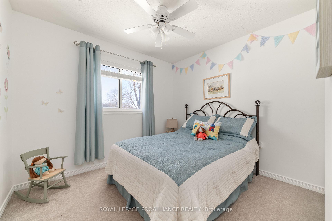Sold
Listing ID: X11990705
28 Huyck's Point Road , Prince Edward County, K0K 3L0, Prince Edward Co
| Beautifully situated on one of the most sought after roads in the County with delightful views of the neighboring vineyard and Lake Ontario. This charming three bedroom, one and a half bath home has been lovingly cared for and offers multiple places for relaxation, from the light filled sunroom to the heated artist Bunkie in the garden. A contemporary kitchen with stainless steel appliances, elegant cabinetry, and a generous island is ideal for casual meals or entertaining guests with a formal dining room for more intimate dinners with family and friends. The full length front porch and gazebo beckons you to enjoy your morning coffee and the spectacular view. An expansive finished basement/games room provides additional living space for when guests come to visit. Step outside and enjoy 1.5 acres of surrounding lush lawn and thoughtfully planted perennial gardens and trees. With close proximity to the 401 and only two hours to Toronto and three hours to Ottawa, this area has become a popular destination spot for County enthusiasts. Wellington beach is minutes away and only a short car ride to Sandbanks Provincial Park. Upgrades include, new metal roof, new natural gas furnace with air conditioning, two natural gas fires, new whole house standby generator, water softener, reverse osmosis with UV light, and Dog Watch Invisible pet fencing around the whole perimeter of the property. If you crave country living with modern amenities, look no further than this lovely property. |
| Listed Price | $935,000 |
| Taxes: | $4382.76 |
| Occupancy: | Owner |
| Address: | 28 Huyck's Point Road , Prince Edward County, K0K 3L0, Prince Edward Co |
| Acreage: | .50-1.99 |
| Directions/Cross Streets: | Huyck's Pt & Loyalist Pkwy (33) |
| Rooms: | 9 |
| Rooms +: | 3 |
| Bedrooms: | 3 |
| Bedrooms +: | 0 |
| Family Room: | F |
| Basement: | Finished, Full |
| Level/Floor | Room | Length(ft) | Width(ft) | Descriptions | |
| Room 1 | Main | Kitchen | 19.09 | 13.05 | |
| Room 2 | Main | Dining Ro | 18.5 | 12.17 | |
| Room 3 | Main | Living Ro | 15.02 | 15.61 | |
| Room 4 | Main | Primary B | 11.97 | 12.17 | |
| Room 5 | Main | Bedroom 2 | 9.97 | 9.84 | |
| Room 6 | Main | Bedroom 3 | 9.54 | 12.17 | |
| Room 7 | Main | Laundry | 5.02 | 8.89 | |
| Room 8 | Main | Powder Ro | 7.48 | 2.79 | 2 Pc Bath |
| Room 9 | Main | Bathroom | 8.86 | 8.63 | 5 Pc Bath |
| Room 10 | Lower | Recreatio | 32.7 | 24.21 | |
| Room 11 | Lower | Utility R | 12.96 | 24.21 | |
| Room 12 | Lower | Other | 13.87 | 15.15 |
| Washroom Type | No. of Pieces | Level |
| Washroom Type 1 | 5 | Main |
| Washroom Type 2 | 2 | Main |
| Washroom Type 3 | 0 | |
| Washroom Type 4 | 0 | |
| Washroom Type 5 | 0 | |
| Washroom Type 6 | 5 | Main |
| Washroom Type 7 | 2 | Main |
| Washroom Type 8 | 0 | |
| Washroom Type 9 | 0 | |
| Washroom Type 10 | 0 |
| Total Area: | 0.00 |
| Approximatly Age: | 16-30 |
| Property Type: | Detached |
| Style: | Bungalow |
| Exterior: | Vinyl Siding |
| Garage Type: | Detached |
| (Parking/)Drive: | Private Do |
| Drive Parking Spaces: | 6 |
| Park #1 | |
| Parking Type: | Private Do |
| Park #2 | |
| Parking Type: | Private Do |
| Pool: | None |
| Other Structures: | Aux Residences |
| Approximatly Age: | 16-30 |
| Approximatly Square Footage: | 1500-2000 |
| Property Features: | Beach, Golf |
| CAC Included: | N |
| Water Included: | N |
| Cabel TV Included: | N |
| Common Elements Included: | N |
| Heat Included: | N |
| Parking Included: | N |
| Condo Tax Included: | N |
| Building Insurance Included: | N |
| Fireplace/Stove: | Y |
| Heat Type: | Forced Air |
| Central Air Conditioning: | Central Air |
| Central Vac: | N |
| Laundry Level: | Syste |
| Ensuite Laundry: | F |
| Sewers: | Septic |
| Water: | Drilled W |
| Water Supply Types: | Drilled Well |
| Utilities-Cable: | N |
| Utilities-Hydro: | Y |
| Although the information displayed is believed to be accurate, no warranties or representations are made of any kind. |
| ROYAL LEPAGE PROALLIANCE REALTY |
|
|

Sumit Chopra
Broker
Dir:
647-964-2184
Bus:
905-230-3100
Fax:
905-230-8577
| Virtual Tour | Email a Friend |
Jump To:
At a Glance:
| Type: | Freehold - Detached |
| Area: | Prince Edward County |
| Municipality: | Prince Edward County |
| Neighbourhood: | Hillier Ward |
| Style: | Bungalow |
| Approximate Age: | 16-30 |
| Tax: | $4,382.76 |
| Beds: | 3 |
| Baths: | 2 |
| Fireplace: | Y |
| Pool: | None |
Locatin Map:

