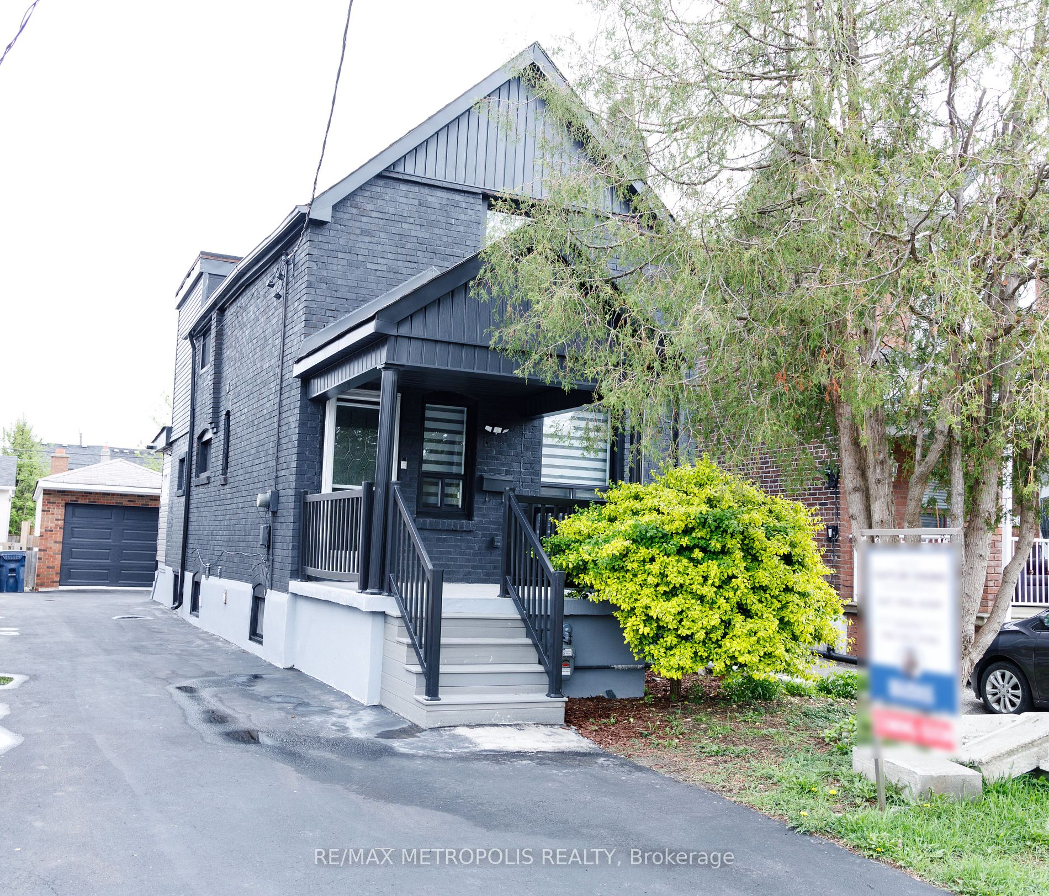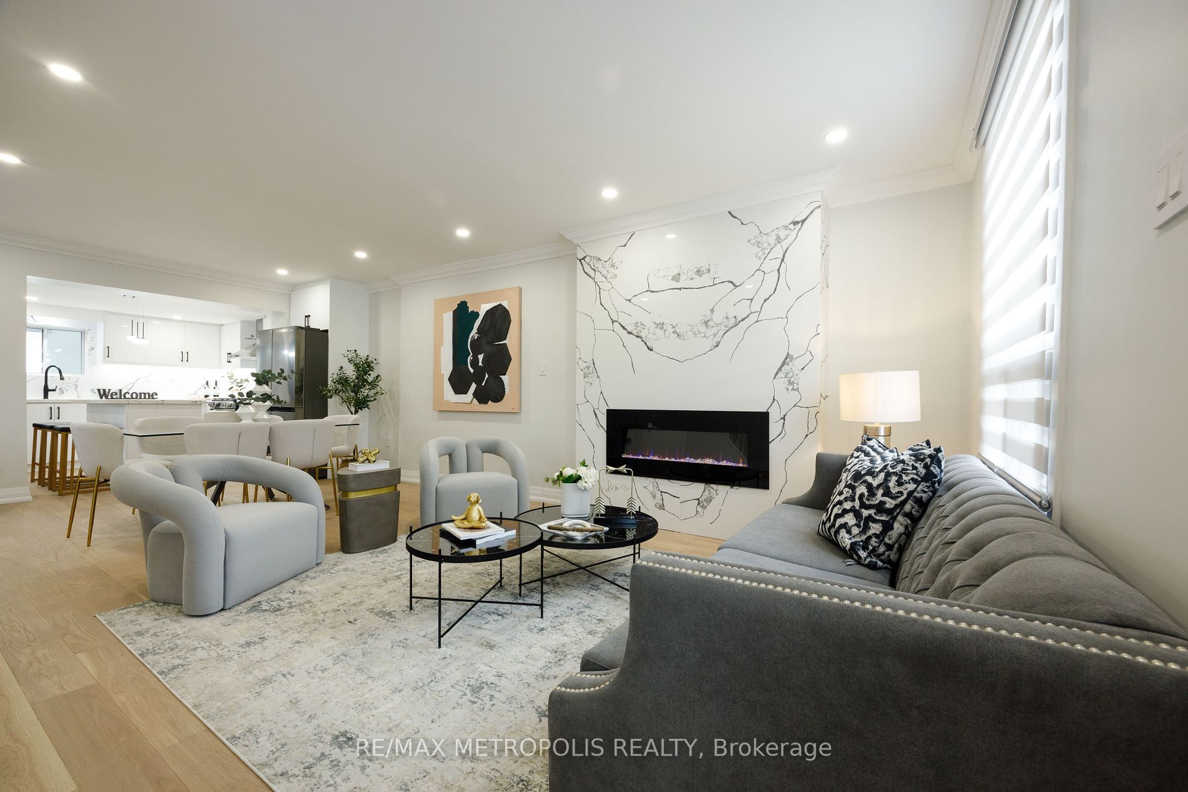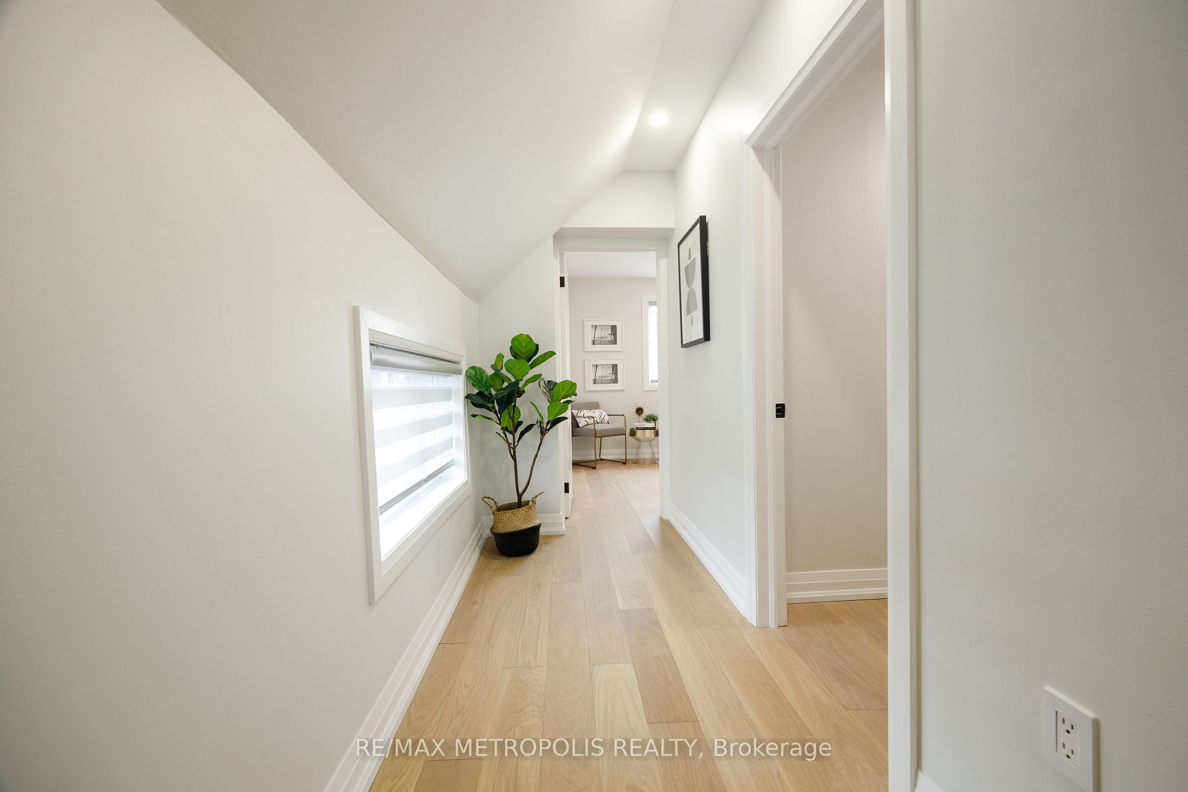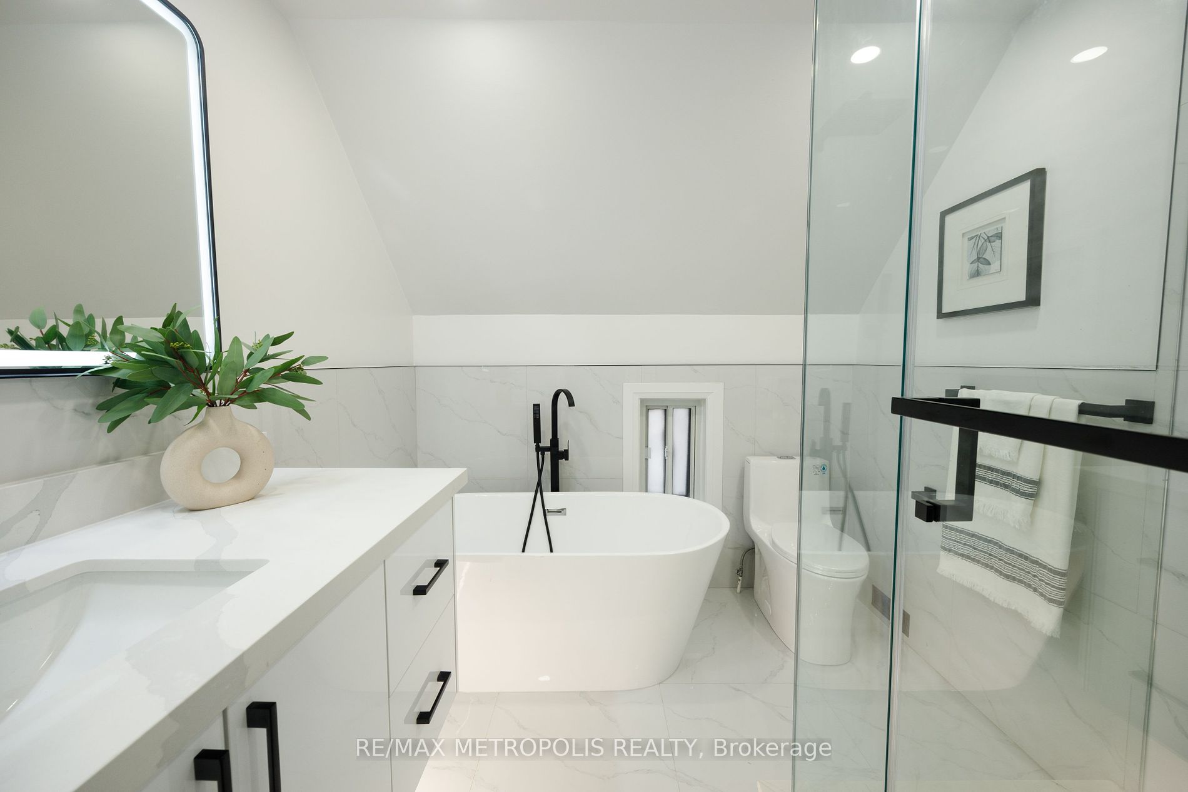$1,180,000
Available - For Sale
Listing ID: W8315970
77 Hatherley Rd , Toronto, M6E 1V8, Ontario
| Situated at the intersection of Rogers Rd and Dufferin St, this detached home is an ideal choice for individuals looking for both space and convenience. Newly remodelled, this 3+1 bedroom and 3-bathroom home includes 2 sets of stainless-steel appliances, engineered hardwood floors, crown moulding, an exterior facelift, a new garage door, and more. Enjoy the view of the CN Tower from the primary bedroom room. This home includes a finished basement with a separate entrance, 1 bedroom + den, full kitchen, separate laundry, and bathroom for added versatility. Access to a spacious 1 car garage with a separate storage/workshop area. Potential for 2 parking spaces on the driveway. This home is particularly advantageous, being near parks, schools, public transit, a Community Centre, and a library, making it a hub of convenience and community activity. This setting not only provides easy access to essential services and leisure activities but also fosters a strong sense of community. |
| Extras: 2 S/S Fridges, 2 S/S Stoves, S/S Dishwasher, 2 Washers, 2 Dryers, Zebra Blinds, Ecobee Smart Thermostat, 2 Smart Weiser Locks, Electric Fireplace, Smart Garage Door Opener, Ring Door Bell, 5 exterior auto-detection lighting. |
| Price | $1,180,000 |
| Taxes: | $3811.09 |
| Address: | 77 Hatherley Rd , Toronto, M6E 1V8, Ontario |
| Lot Size: | 25.00 x 125.00 (Feet) |
| Directions/Cross Streets: | Rogers Rd/Dufferin St |
| Rooms: | 7 |
| Rooms +: | 5 |
| Bedrooms: | 3 |
| Bedrooms +: | 1 |
| Kitchens: | 1 |
| Kitchens +: | 1 |
| Family Room: | N |
| Basement: | Finished, Sep Entrance |
| Property Type: | Detached |
| Style: | 2-Storey |
| Exterior: | Brick, Vinyl Siding |
| Garage Type: | Detached |
| (Parking/)Drive: | Mutual |
| Drive Parking Spaces: | 1 |
| Pool: | None |
| Fireplace/Stove: | Y |
| Heat Source: | Gas |
| Heat Type: | Forced Air |
| Central Air Conditioning: | Central Air |
| Sewers: | Sewers |
| Water: | Municipal |
$
%
Years
This calculator is for demonstration purposes only. Always consult a professional
financial advisor before making personal financial decisions.
| Although the information displayed is believed to be accurate, no warranties or representations are made of any kind. |
| RE/MAX METROPOLIS REALTY |
|
|

Sumit Chopra
Broker
Dir:
647-964-2184
Bus:
905-230-3100
Fax:
905-230-8577
| Book Showing | Email a Friend |
Jump To:
At a Glance:
| Type: | Freehold - Detached |
| Area: | Toronto |
| Municipality: | Toronto |
| Neighbourhood: | Caledonia-Fairbank |
| Style: | 2-Storey |
| Lot Size: | 25.00 x 125.00(Feet) |
| Tax: | $3,811.09 |
| Beds: | 3+1 |
| Baths: | 3 |
| Fireplace: | Y |
| Pool: | None |
Locatin Map:
Payment Calculator:


























