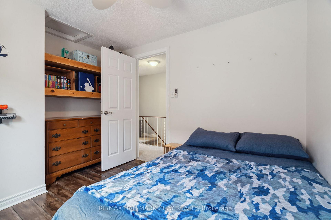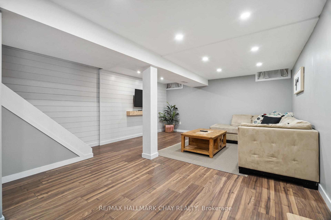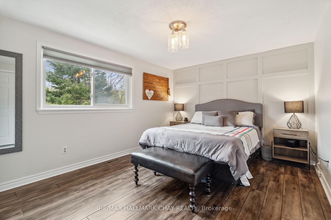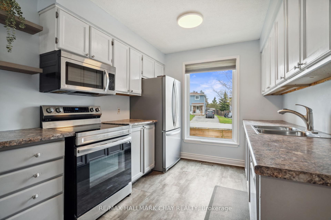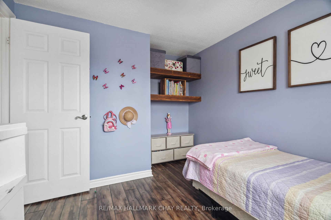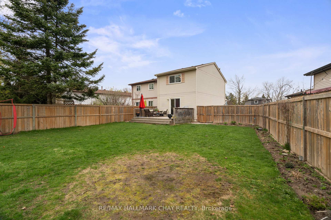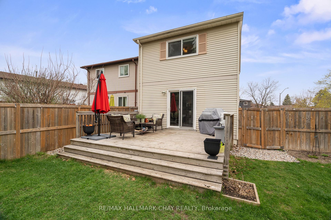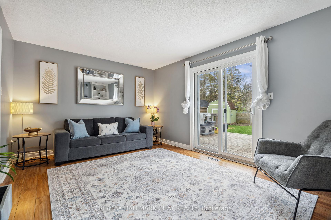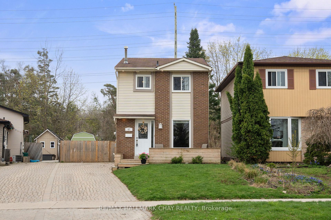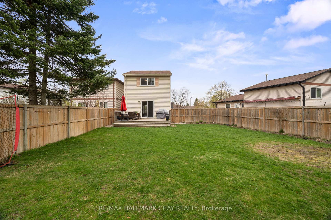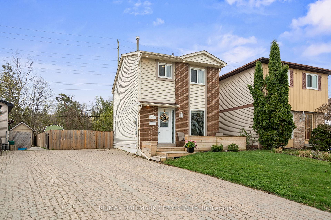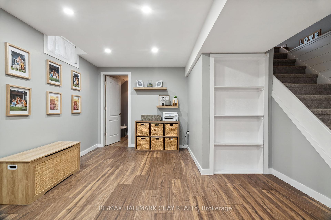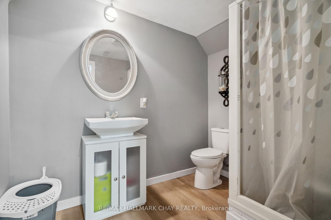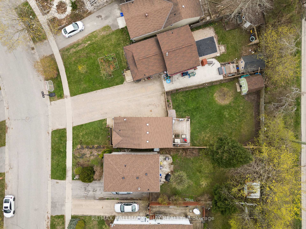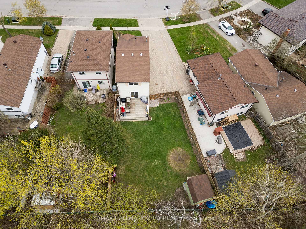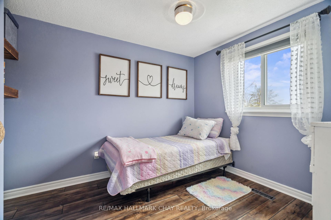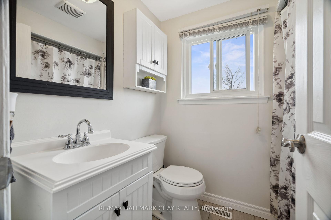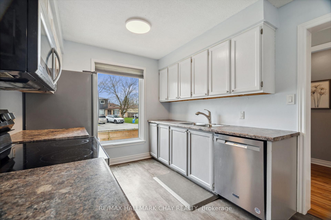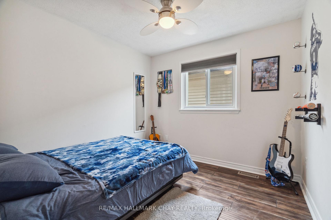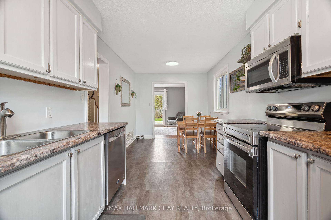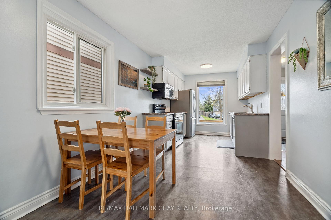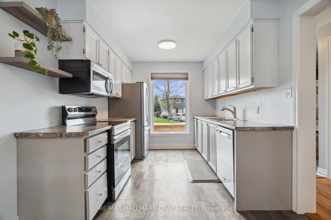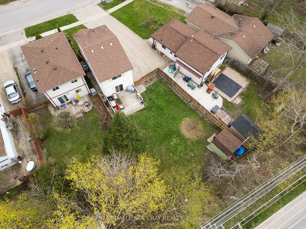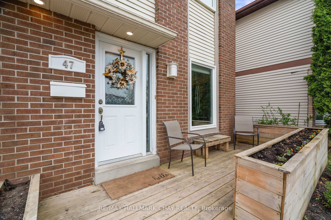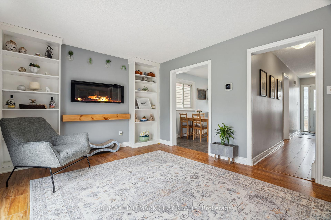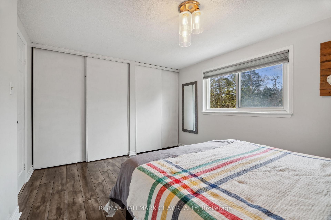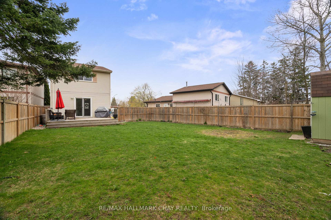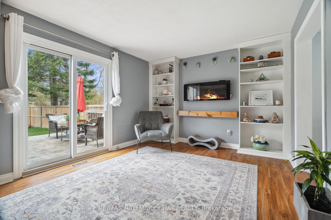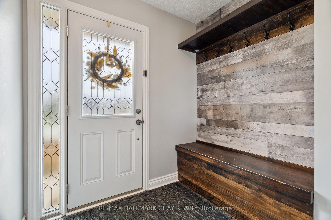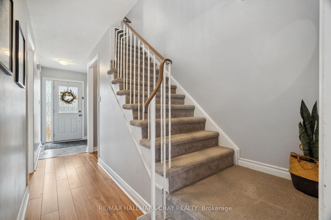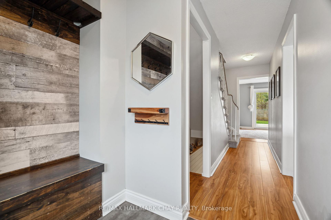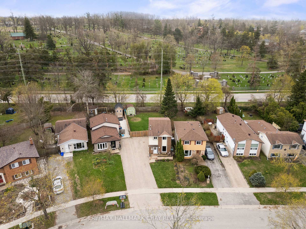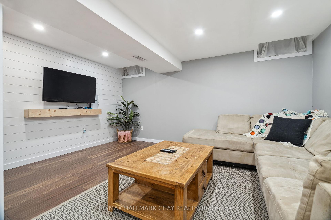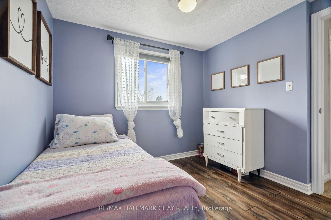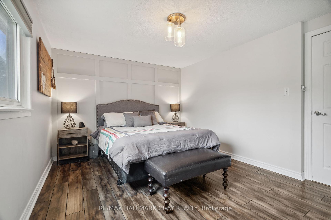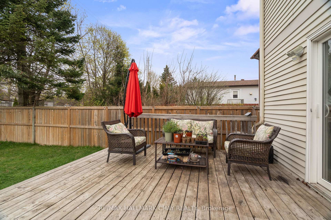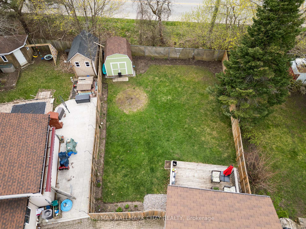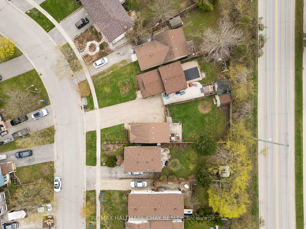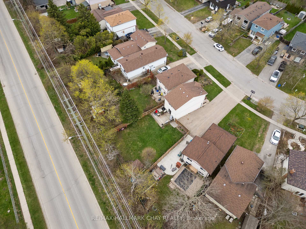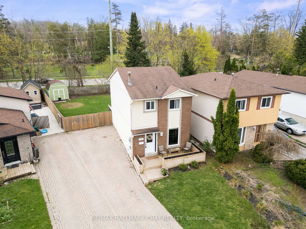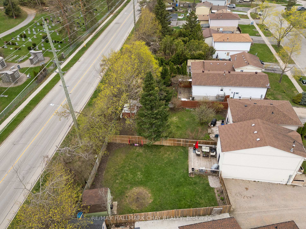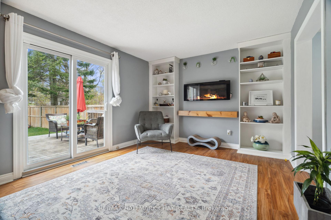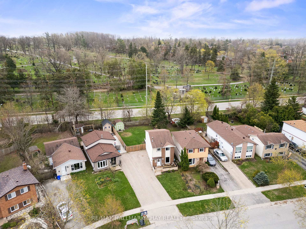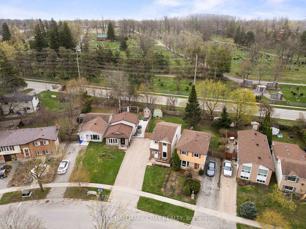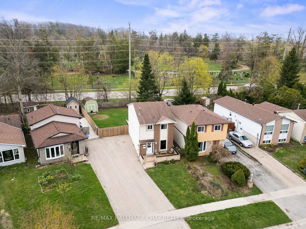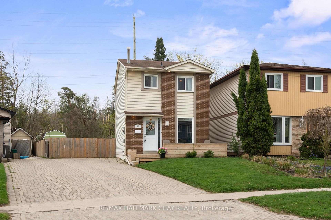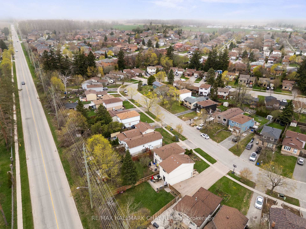$639,900
Available - For Sale
Listing ID: S12133957
47 Janice Driv , Barrie, L4N 5N5, Simcoe
| Step inside and instantly feel at home in this bright and beautifully maintained 3-bedroom, 2-bathroom two-storey. From the charming curb appeal with a modern front door and garden boxes to the deep, fully fenced backyard, this home is made for everyday comfort and effortless living.The spacious foyer with a built-in bench and storage makes a great first impression and keeps busy mornings running smoothly. The open kitchen and dining area are filled with natural light, offering plenty of space for family meals and entertaining. Just off the dining area, the large living room flows seamlessly to the backyard deck-ideal for summer barbecues or relaxing evenings under the stars. A garden shed adds extra storage for seasonal items or yard tools. Upstairs, you'll find three generously sized bedrooms and a beautifully updated 4-piece bathroom. The finished basement adds a bright rec room, perfect for movie nights or play space, plus a convenient 3-piece bathroom for guests or growing families. Located in a quiet, established neighbourhood close to schools, parks, and amenities, this move-in-ready home is the perfect blend of space, style, and convenience-ideal for anyone looking to make their start in Barrie. |
| Price | $639,900 |
| Taxes: | $3438.00 |
| Assessment Year: | 2024 |
| Occupancy: | Owner |
| Address: | 47 Janice Driv , Barrie, L4N 5N5, Simcoe |
| Acreage: | < .50 |
| Directions/Cross Streets: | Anne St North To Left On JanicE |
| Rooms: | 6 |
| Rooms +: | 2 |
| Bedrooms: | 3 |
| Bedrooms +: | 0 |
| Family Room: | F |
| Basement: | Finished, Full |
| Level/Floor | Room | Length(ft) | Width(ft) | Descriptions | |
| Room 1 | Main | Kitchen | 7.84 | 8.82 | |
| Room 2 | Main | Dining Ro | 8.82 | 9.84 | |
| Room 3 | Main | Living Ro | 11.74 | 16.01 | |
| Room 4 | Second | Primary B | 16.01 | 10.76 | |
| Room 5 | Second | Bedroom | 8.82 | 10.17 | |
| Room 6 | Second | Bedroom | 8.82 | 8.82 | |
| Room 7 | Second | Bathroom | 4 Pc Bath | ||
| Room 8 | Basement | Recreatio | 13.74 | 23.58 | |
| Room 9 | Basement | Bathroom | 3 Pc Bath |
| Washroom Type | No. of Pieces | Level |
| Washroom Type 1 | 3 | Basement |
| Washroom Type 2 | 4 | Upper |
| Washroom Type 3 | 0 | |
| Washroom Type 4 | 0 | |
| Washroom Type 5 | 0 |
| Total Area: | 0.00 |
| Approximatly Age: | 31-50 |
| Property Type: | Detached |
| Style: | 2-Storey |
| Exterior: | Brick, Vinyl Siding |
| Garage Type: | None |
| (Parking/)Drive: | Private |
| Drive Parking Spaces: | 3 |
| Park #1 | |
| Parking Type: | Private |
| Park #2 | |
| Parking Type: | Private |
| Pool: | None |
| Other Structures: | Garden Shed |
| Approximatly Age: | 31-50 |
| Approximatly Square Footage: | 1100-1500 |
| Property Features: | Fenced Yard, Park |
| CAC Included: | N |
| Water Included: | N |
| Cabel TV Included: | N |
| Common Elements Included: | N |
| Heat Included: | N |
| Parking Included: | N |
| Condo Tax Included: | N |
| Building Insurance Included: | N |
| Fireplace/Stove: | Y |
| Heat Type: | Forced Air |
| Central Air Conditioning: | Central Air |
| Central Vac: | N |
| Laundry Level: | Syste |
| Ensuite Laundry: | F |
| Sewers: | Sewer |
$
%
Years
This calculator is for demonstration purposes only. Always consult a professional
financial advisor before making personal financial decisions.
| Although the information displayed is believed to be accurate, no warranties or representations are made of any kind. |
| RE/MAX HALLMARK CHAY REALTY |
|
|

Sumit Chopra
Broker
Dir:
647-964-2184
Bus:
905-230-3100
Fax:
905-230-8577
| Book Showing | Email a Friend |
Jump To:
At a Glance:
| Type: | Freehold - Detached |
| Area: | Simcoe |
| Municipality: | Barrie |
| Neighbourhood: | Sunnidale |
| Style: | 2-Storey |
| Approximate Age: | 31-50 |
| Tax: | $3,438 |
| Beds: | 3 |
| Baths: | 2 |
| Fireplace: | Y |
| Pool: | None |
Locatin Map:
Payment Calculator:

