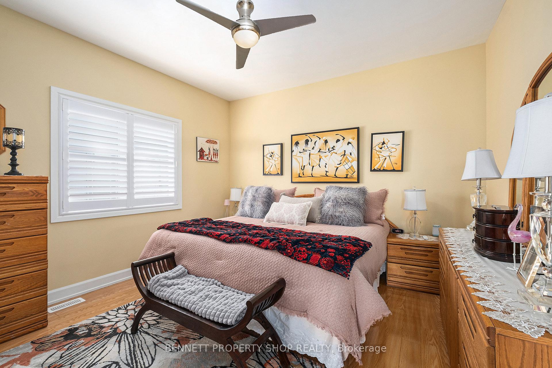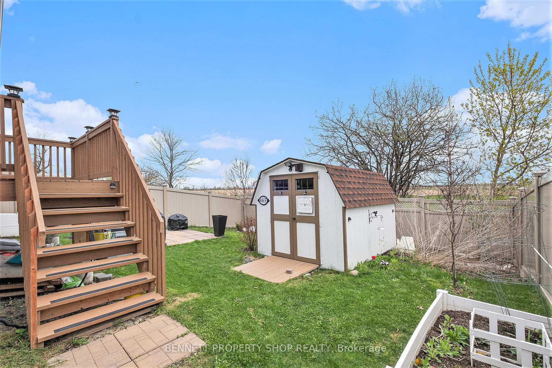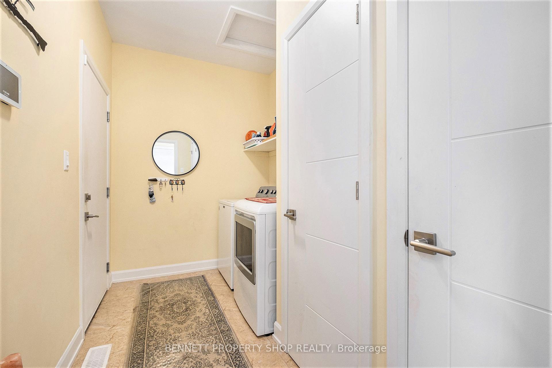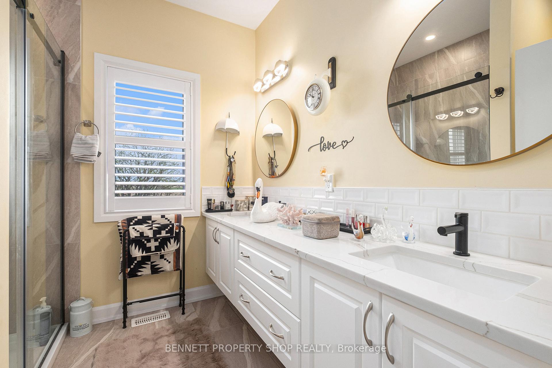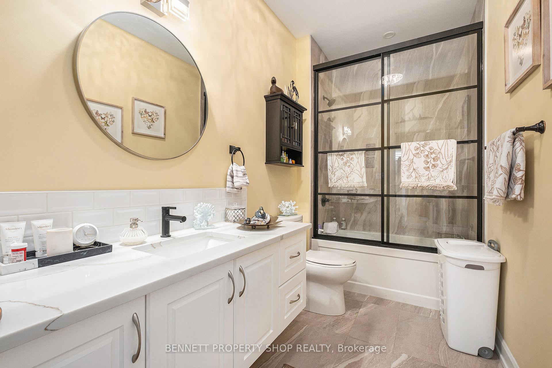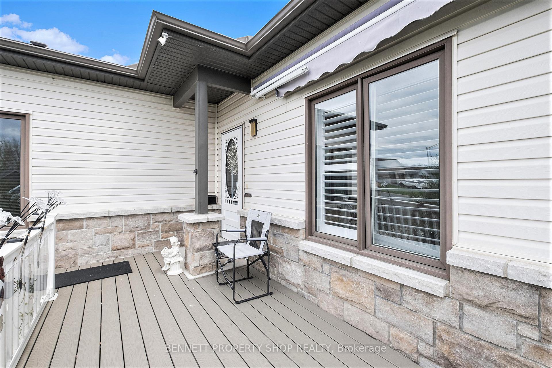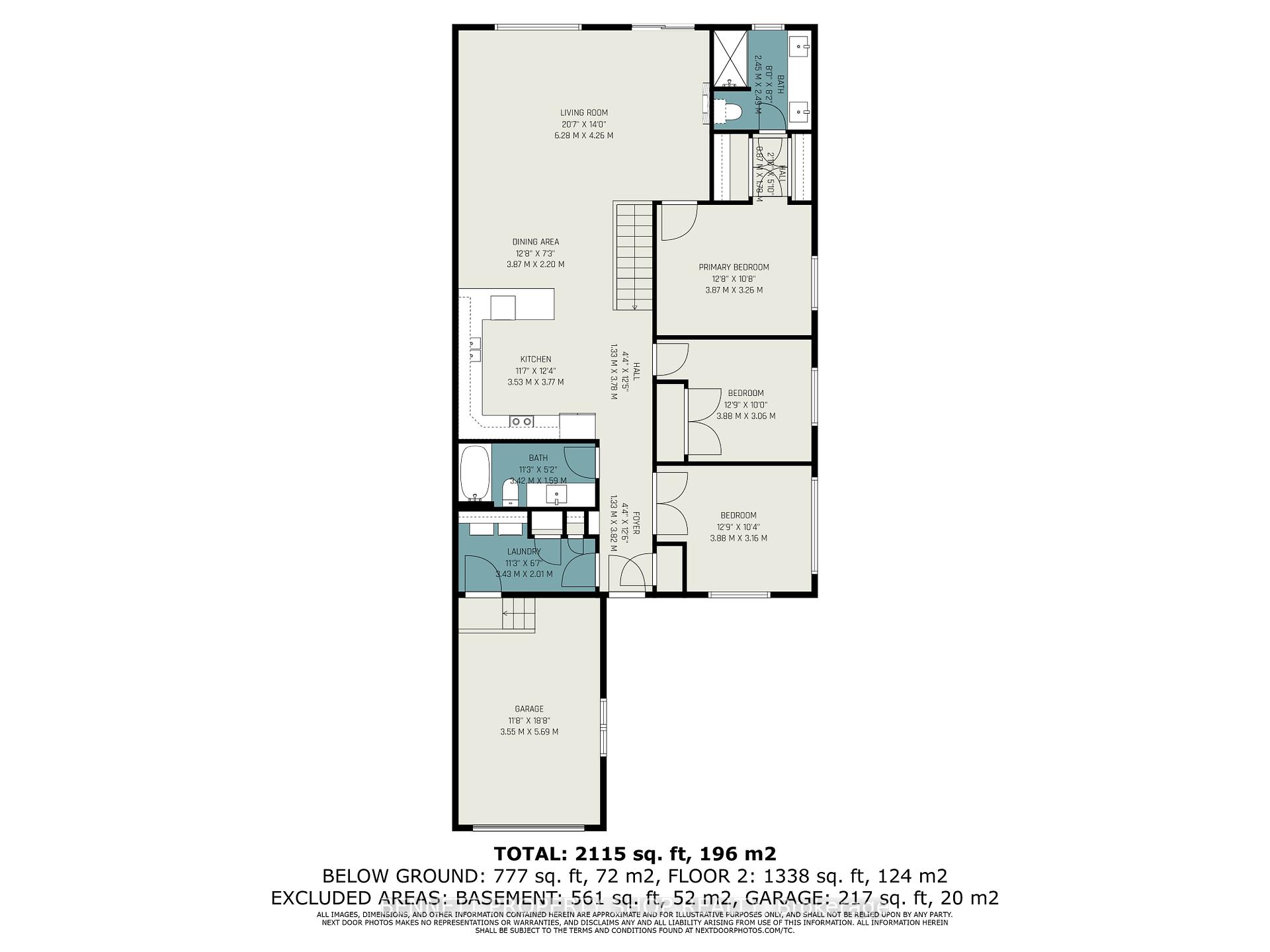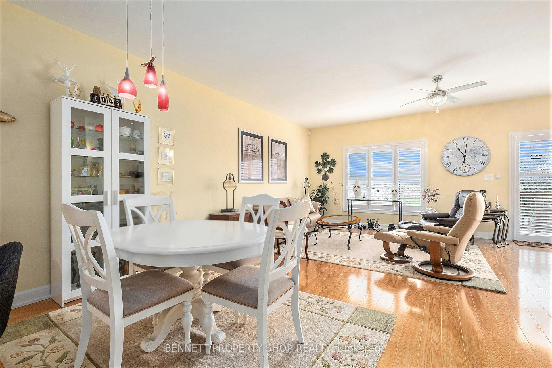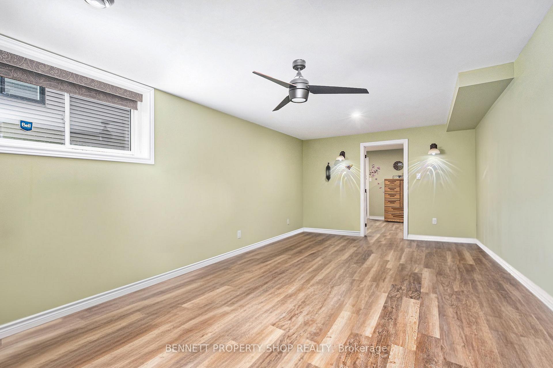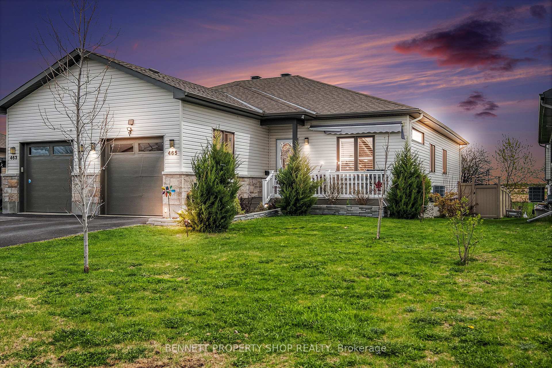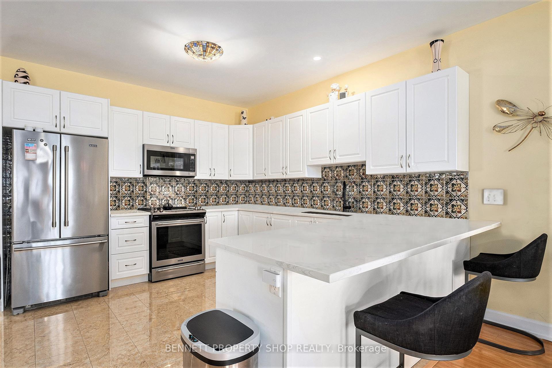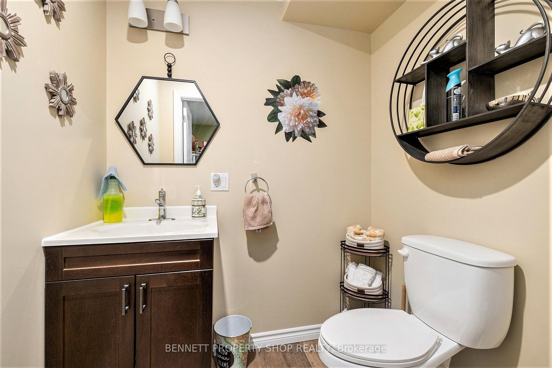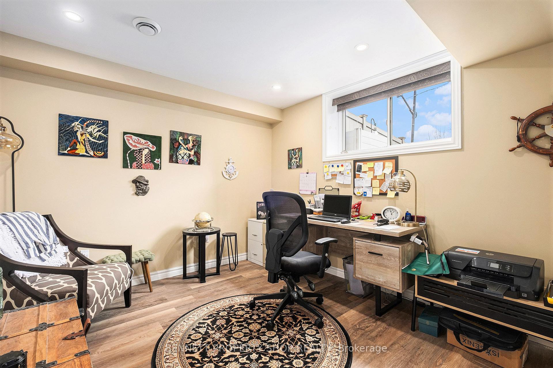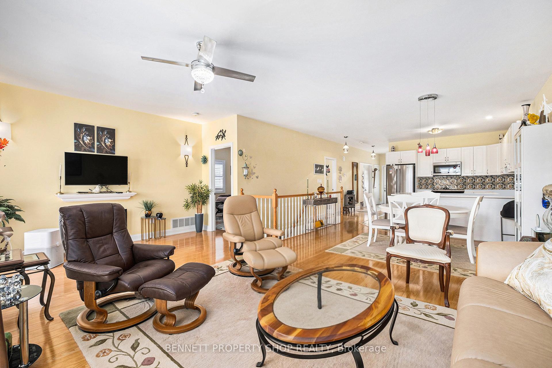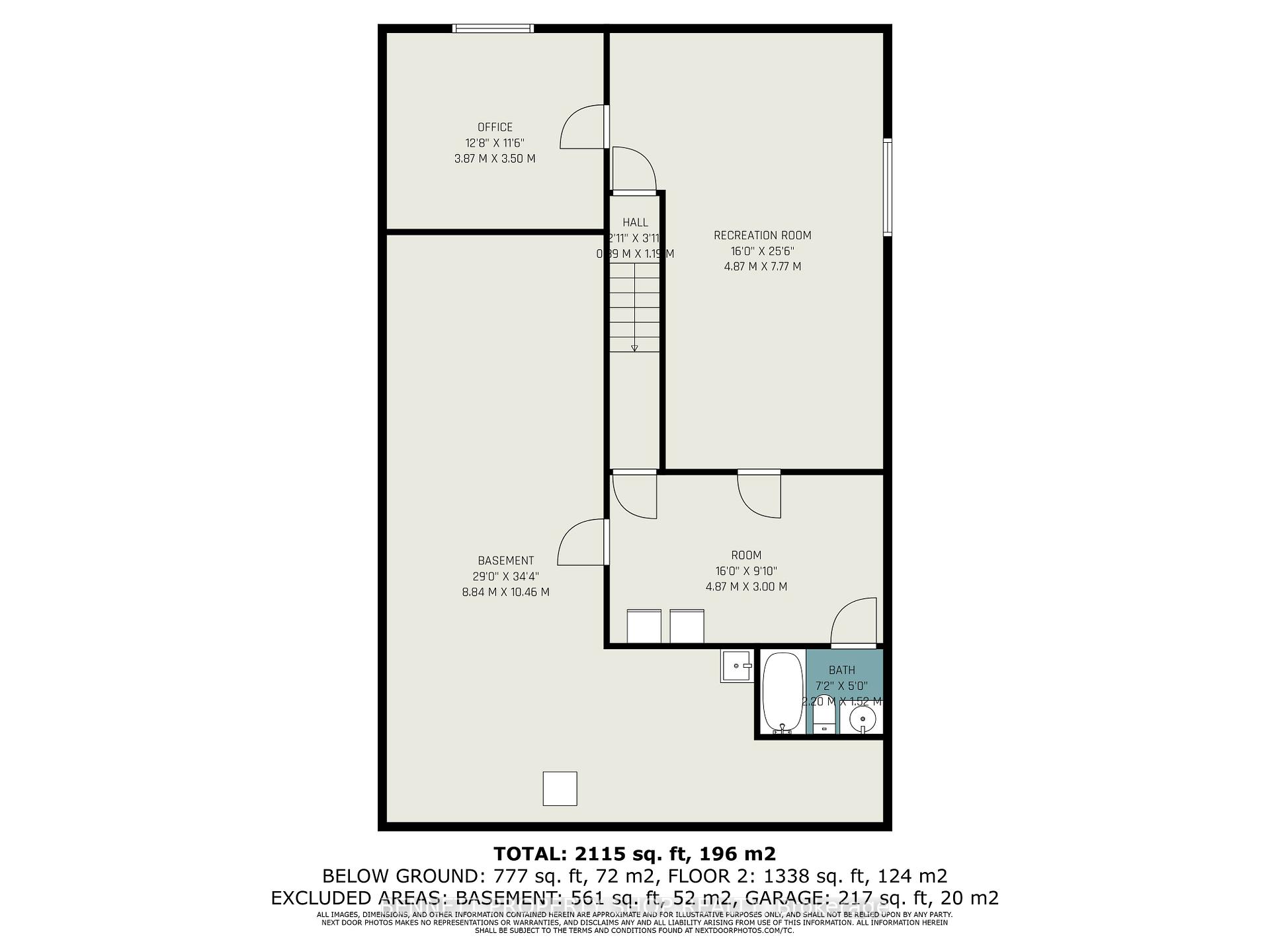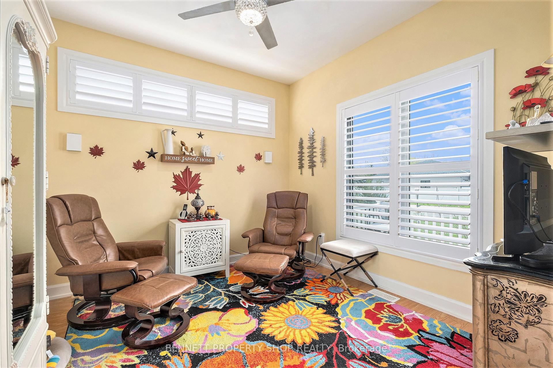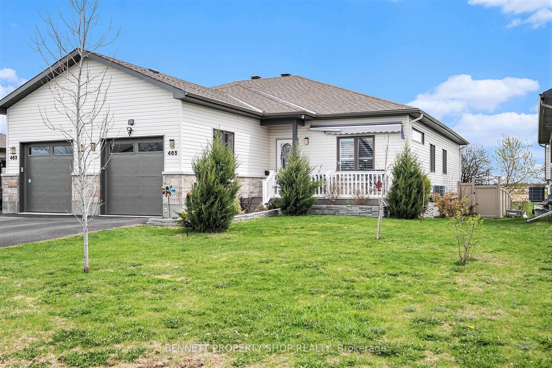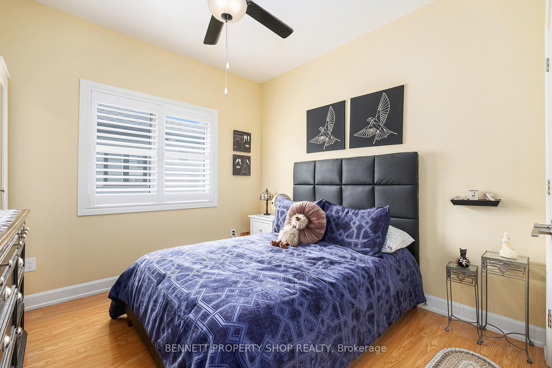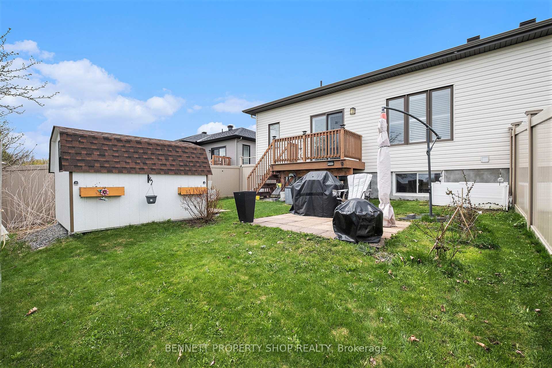$599,900
Available - For Sale
Listing ID: X12134164
465 Lancaster Lane East , North Dundas, N1A 2W1, Stormont, Dundas
| Discover the perfect blend of modern comfort and serene countryside living in this stunning 5-year-old semi-detached bungalow located in Winchester. As you step inside, you notice the wide open space with gleaming floors, a chef's dream kitchen with quartz countertops and beautiful cabinets. The spacious 3-bedroom 3-bath home has many many upgrades, 9 foot ceilings, quartz, stunning backsplash, finished lower level with tons of space. Beautiful landscaping with stunning flower beds in the front and a fully fenced backyard to lounge in and have your afternoon coffee. An extra shed on the property is a great area for all your gardening tools. No rear neighbours! This beautiful home has it all and minutes from the beautiful town of Winchester, with tons of amenities at your fingertips |
| Price | $599,900 |
| Taxes: | $3982.00 |
| Occupancy: | Owner |
| Address: | 465 Lancaster Lane East , North Dundas, N1A 2W1, Stormont, Dundas |
| Acreage: | < .50 |
| Directions/Cross Streets: | Lancaster & Arora |
| Rooms: | 6 |
| Rooms +: | 3 |
| Bedrooms: | 3 |
| Bedrooms +: | 0 |
| Family Room: | T |
| Basement: | Full, Finished |
| Level/Floor | Room | Length(ft) | Width(ft) | Descriptions | |
| Room 1 | Main | Foyer | 4.36 | 12.53 | |
| Room 2 | Main | Bathroom | 11.22 | 5.22 | 4 Pc Bath |
| Room 3 | Main | Kitchen | 11.58 | 12.37 | |
| Room 4 | Main | Dining Ro | 12.69 | 7.22 | Combined w/Living |
| Room 5 | Main | Living Ro | 20.6 | 13.97 | Combined w/Dining |
| Room 6 | Main | Primary B | 12.69 | 10.69 | |
| Room 7 | Main | Bathroom | 8.04 | 8.17 | 4 Pc Ensuite |
| Room 8 | Main | Bedroom 2 | 12.73 | 10.04 | |
| Room 9 | Main | Bedroom 3 | 12.73 | 10.36 | |
| Room 10 | Lower | Recreatio | 15.97 | 25.49 | |
| Room 11 | Lower | Office | 12.69 | 11.48 | |
| Room 12 | Lower | Other | 15.97 | 9.84 | |
| Room 13 | Lower | Bathroom | 7.22 | 4.99 | 3 Pc Bath |
| Room 14 | Lower | Utility R | 29 | 34.31 |
| Washroom Type | No. of Pieces | Level |
| Washroom Type 1 | 4 | Main |
| Washroom Type 2 | 3 | Lower |
| Washroom Type 3 | 0 | |
| Washroom Type 4 | 0 | |
| Washroom Type 5 | 0 |
| Total Area: | 0.00 |
| Approximatly Age: | 0-5 |
| Property Type: | Semi-Detached |
| Style: | Bungalow |
| Exterior: | Brick, Vinyl Siding |
| Garage Type: | Attached |
| (Parking/)Drive: | Available |
| Drive Parking Spaces: | 4 |
| Park #1 | |
| Parking Type: | Available |
| Park #2 | |
| Parking Type: | Available |
| Pool: | None |
| Approximatly Age: | 0-5 |
| Approximatly Square Footage: | 1100-1500 |
| CAC Included: | N |
| Water Included: | N |
| Cabel TV Included: | N |
| Common Elements Included: | N |
| Heat Included: | N |
| Parking Included: | N |
| Condo Tax Included: | N |
| Building Insurance Included: | N |
| Fireplace/Stove: | Y |
| Heat Type: | Forced Air |
| Central Air Conditioning: | Central Air |
| Central Vac: | N |
| Laundry Level: | Syste |
| Ensuite Laundry: | F |
| Sewers: | Septic |
$
%
Years
This calculator is for demonstration purposes only. Always consult a professional
financial advisor before making personal financial decisions.
| Although the information displayed is believed to be accurate, no warranties or representations are made of any kind. |
| BENNETT PROPERTY SHOP REALTY |
|
|

Sumit Chopra
Broker
Dir:
647-964-2184
Bus:
905-230-3100
Fax:
905-230-8577
| Book Showing | Email a Friend |
Jump To:
At a Glance:
| Type: | Freehold - Semi-Detached |
| Area: | Stormont, Dundas and Glengarry |
| Municipality: | North Dundas |
| Neighbourhood: | 706 - Winchester |
| Style: | Bungalow |
| Approximate Age: | 0-5 |
| Tax: | $3,982 |
| Beds: | 3 |
| Baths: | 3 |
| Fireplace: | Y |
| Pool: | None |
Locatin Map:
Payment Calculator:

