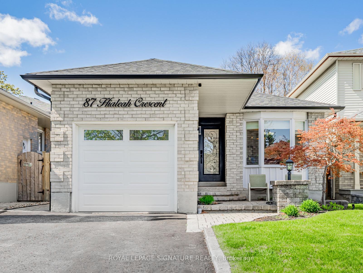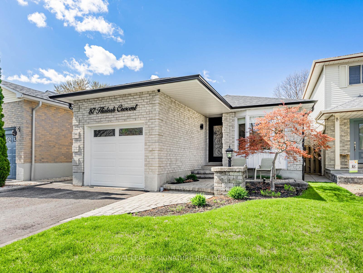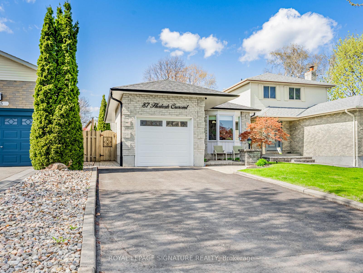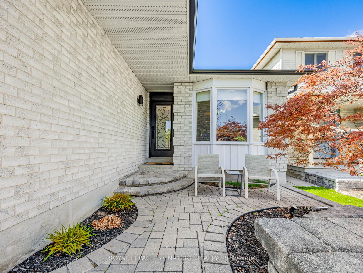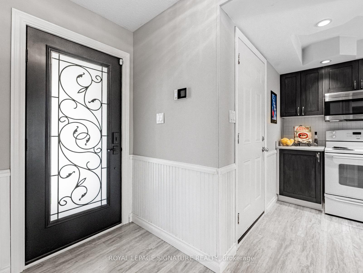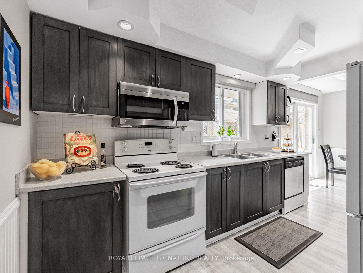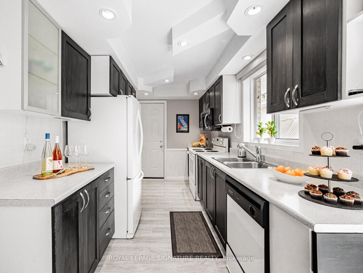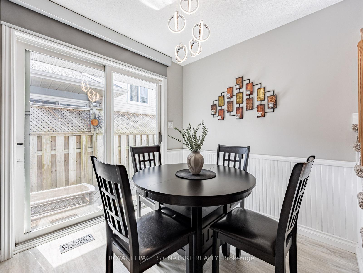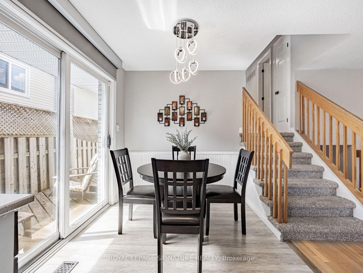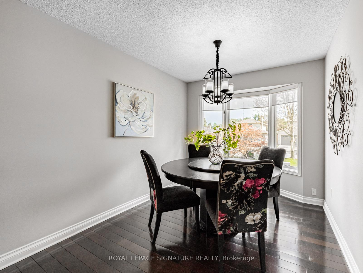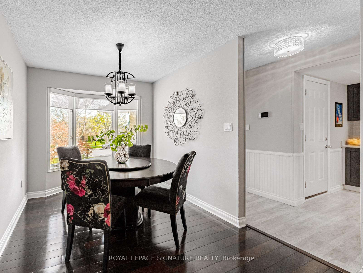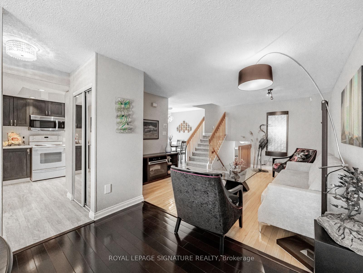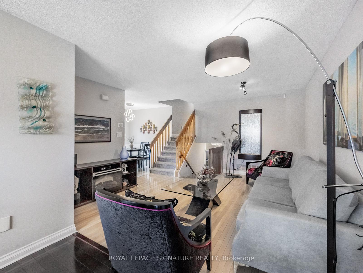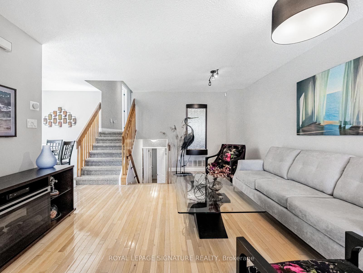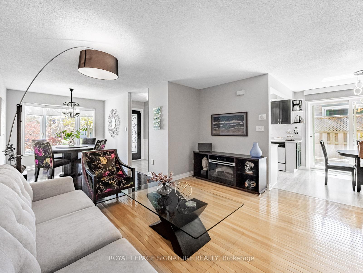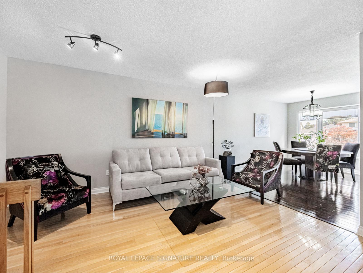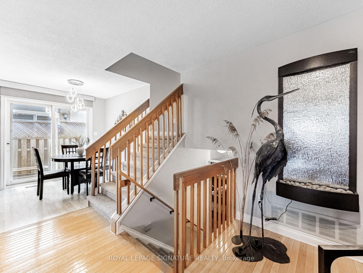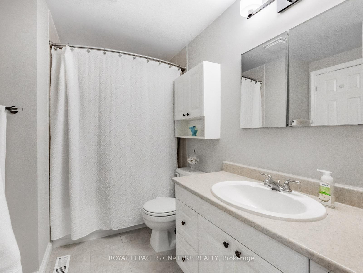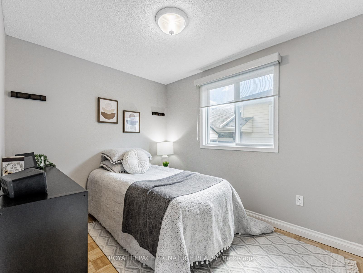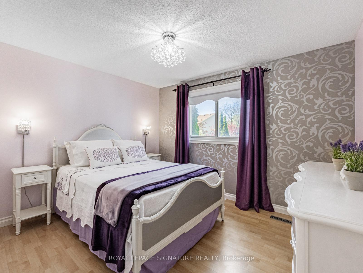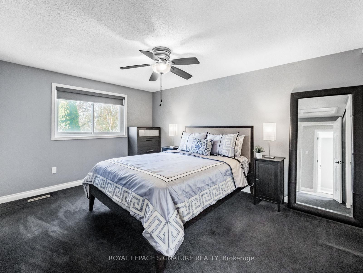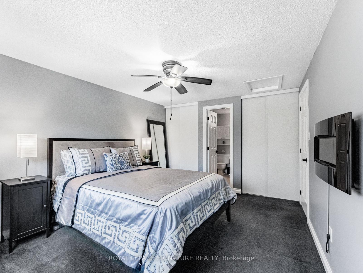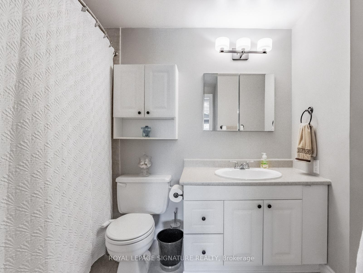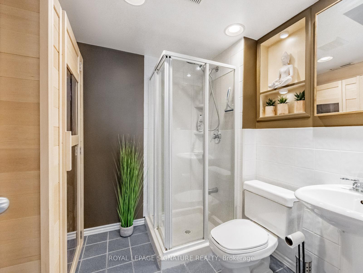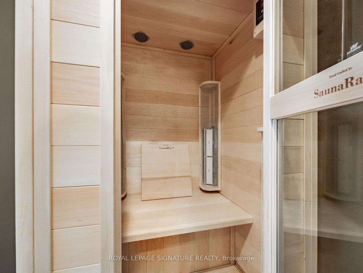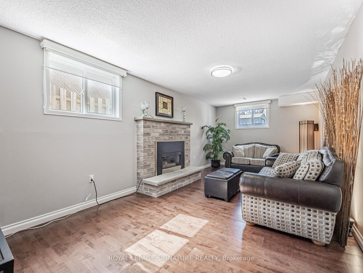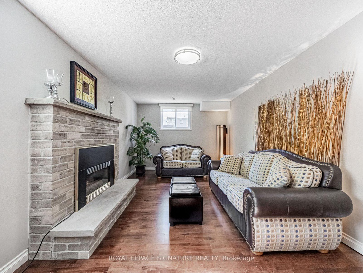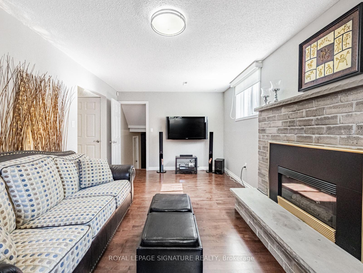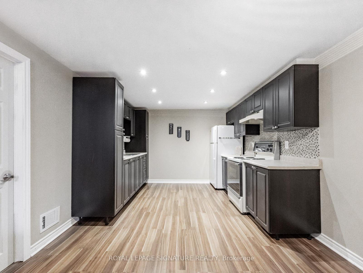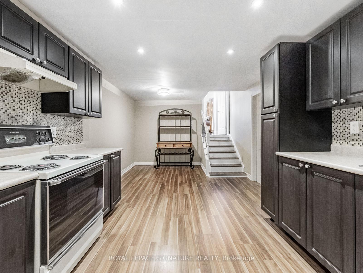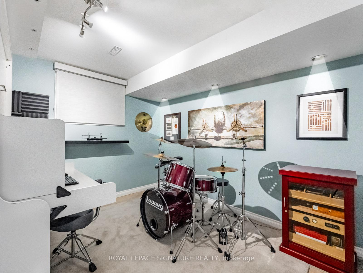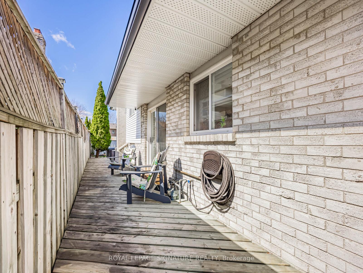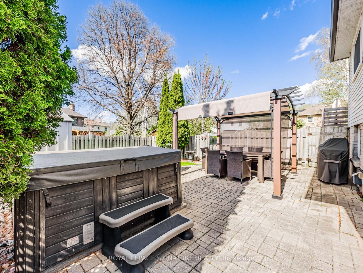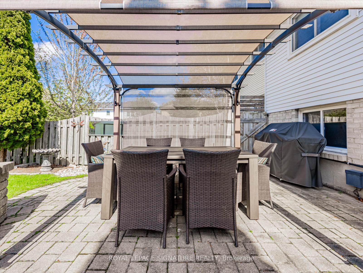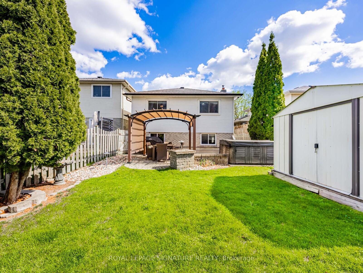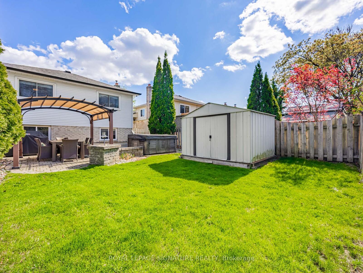$699,000
Available - For Sale
Listing ID: E12134176
87 Hialeah Cres , Whitby, L1N 6P9, Durham
| Charm, space, and flexibility all in one! Charming curb appeal welcomes you to this deceptively spacious home, offering over 2,000 square feet of finished living space across four well-appointed levels. Perfectly tailored for multi-generational living, the layout includes two fully self-contained units each with its own kitchen and bathroom separated by a privacy door. Whether accommodating in-laws, adult children, live-in caregivers, or long-term guests, this home offers the ideal setup for flexible and independent living under one roof. Upstairs features 3 well sized bedrooms and a full bathroom, while the lower level includes an additional bedroom and full bathroom with sauna. The beautifully landscaped backyard is a private retreat, complete with a hot tub and gazebo ideal for enjoying warm summer evenings. Pride of ownership shines throughout with a newer roof, brand new furnace and A/C, and a spotless, well-cared-for interior. Ample storage is available in the garage, shed, and basement. Ideally located in the heart of Whitby, this thoughtfully designed home is just minutes from schools, Whitby Mall, major shopping plazas, and the Oshawa Centre. Commuting is a breeze with convenient access to transit, Highways 401 and 407, and the Whitby GO Station. Enjoy an active lifestyle with nearby parks and natural trails at your doorstep. Don't miss this exceptional opportunity to own a versatile, move-in-ready home in a sought-after location! |
| Price | $699,000 |
| Taxes: | $5341.89 |
| Assessment Year: | 2024 |
| Occupancy: | Owner |
| Address: | 87 Hialeah Cres , Whitby, L1N 6P9, Durham |
| Directions/Cross Streets: | Thickson & Manning |
| Rooms: | 8 |
| Rooms +: | 2 |
| Bedrooms: | 3 |
| Bedrooms +: | 1 |
| Family Room: | T |
| Basement: | Finished |
| Level/Floor | Room | Length(ft) | Width(ft) | Descriptions | |
| Room 1 | Main | Kitchen | Access To Garage, Pot Lights, W/O To Yard | ||
| Room 2 | Main | Dining Ro | Bay Window, Hardwood Floor, Combined w/Living | ||
| Room 3 | Main | Living Ro | Open Concept, Hardwood Floor, Combined w/Dining | ||
| Room 4 | Second | Primary B | Overlooks Backyard, Semi Ensuite, Double Closet | ||
| Room 5 | Second | Bedroom 2 | Overlooks Backyard, Laminate, Closet | ||
| Room 6 | Second | Bedroom 3 | |||
| Room 7 | Lower | Bedroom 4 | Window, Hardwood Floor, Closet | ||
| Room 8 | Lower | Family Ro | Window, Laminate, Gas Fireplace | ||
| Room 9 | Basement | Kitchen | |||
| Room 10 | Basement | Dining Ro | Backsplash, Laminate, Combined w/Dining | ||
| Room 11 | Basement | Laundry | Laundry Sink |
| Washroom Type | No. of Pieces | Level |
| Washroom Type 1 | 4 | Upper |
| Washroom Type 2 | 3 | Lower |
| Washroom Type 3 | 0 | |
| Washroom Type 4 | 0 | |
| Washroom Type 5 | 0 |
| Total Area: | 0.00 |
| Property Type: | Detached |
| Style: | Backsplit 4 |
| Exterior: | Brick, Aluminum Siding |
| Garage Type: | Attached |
| (Parking/)Drive: | Private Do |
| Drive Parking Spaces: | 4 |
| Park #1 | |
| Parking Type: | Private Do |
| Park #2 | |
| Parking Type: | Private Do |
| Pool: | None |
| Other Structures: | Garden Shed, G |
| Approximatly Square Footage: | 1100-1500 |
| Property Features: | Public Trans, School |
| CAC Included: | N |
| Water Included: | N |
| Cabel TV Included: | N |
| Common Elements Included: | N |
| Heat Included: | N |
| Parking Included: | N |
| Condo Tax Included: | N |
| Building Insurance Included: | N |
| Fireplace/Stove: | Y |
| Heat Type: | Forced Air |
| Central Air Conditioning: | Central Air |
| Central Vac: | N |
| Laundry Level: | Syste |
| Ensuite Laundry: | F |
| Sewers: | Sewer |
$
%
Years
This calculator is for demonstration purposes only. Always consult a professional
financial advisor before making personal financial decisions.
| Although the information displayed is believed to be accurate, no warranties or representations are made of any kind. |
| ROYAL LEPAGE SIGNATURE REALTY |
|
|

Sumit Chopra
Broker
Dir:
647-964-2184
Bus:
905-230-3100
Fax:
905-230-8577
| Virtual Tour | Book Showing | Email a Friend |
Jump To:
At a Glance:
| Type: | Freehold - Detached |
| Area: | Durham |
| Municipality: | Whitby |
| Neighbourhood: | Blue Grass Meadows |
| Style: | Backsplit 4 |
| Tax: | $5,341.89 |
| Beds: | 3+1 |
| Baths: | 2 |
| Fireplace: | Y |
| Pool: | None |
Locatin Map:
Payment Calculator:

