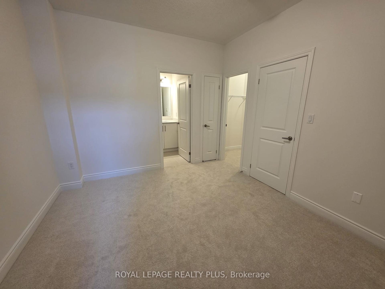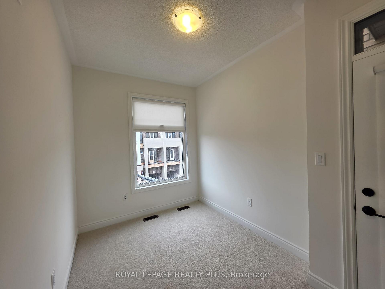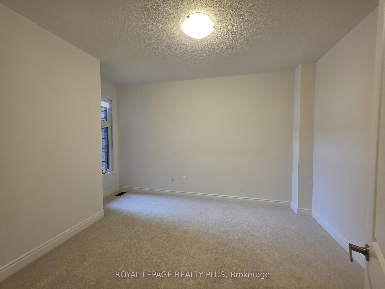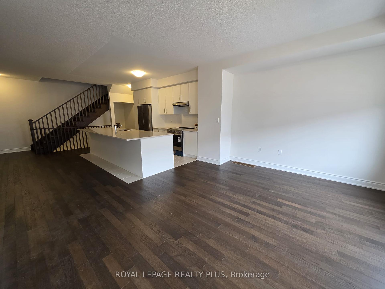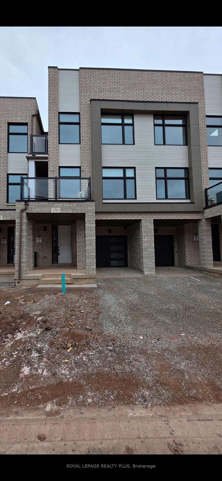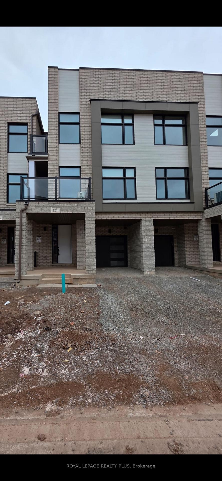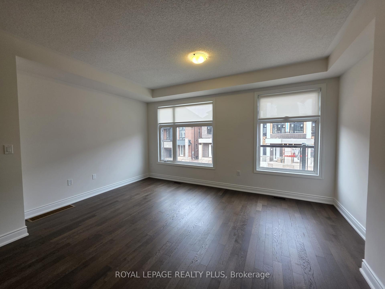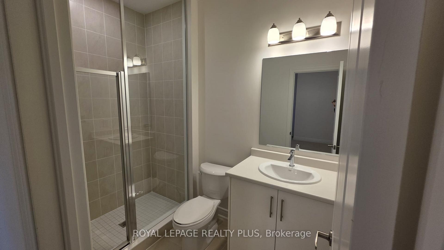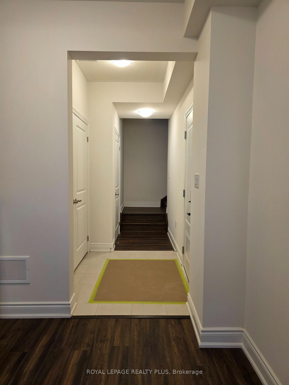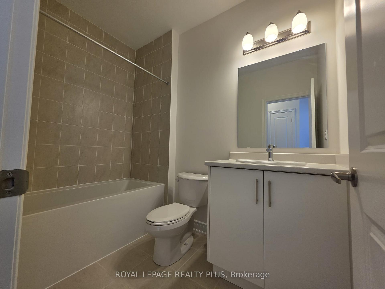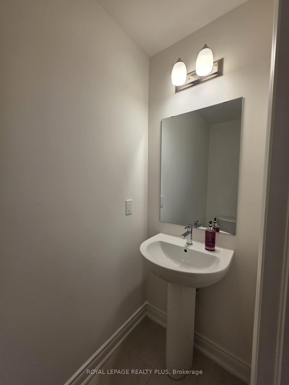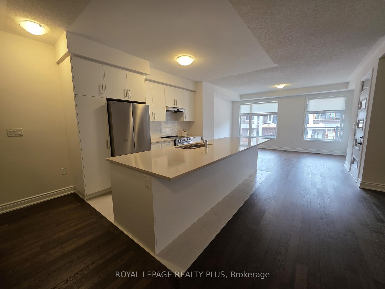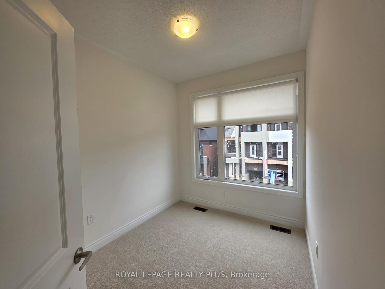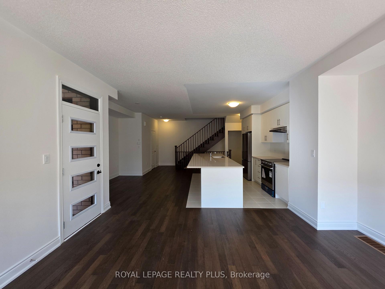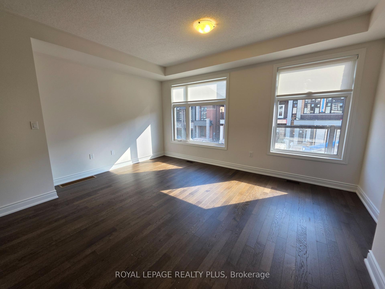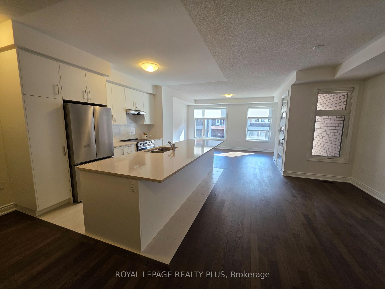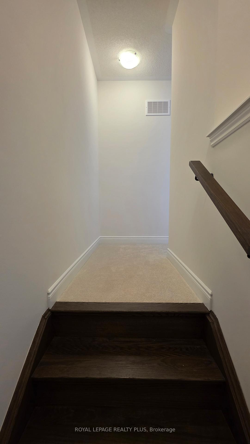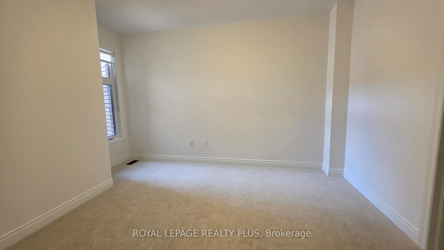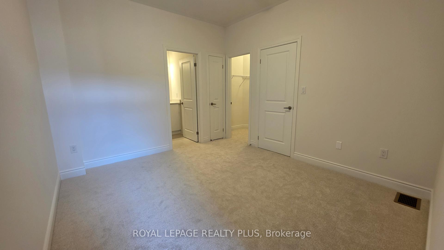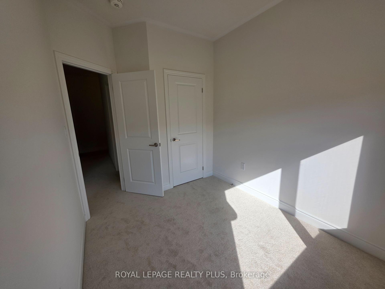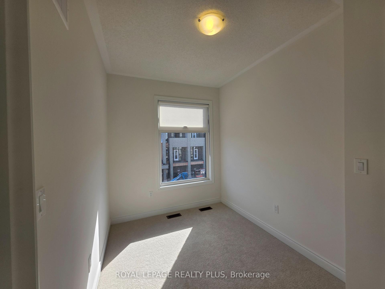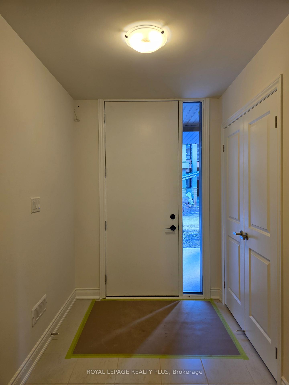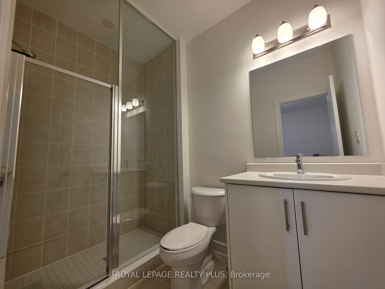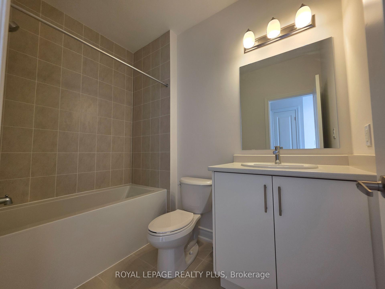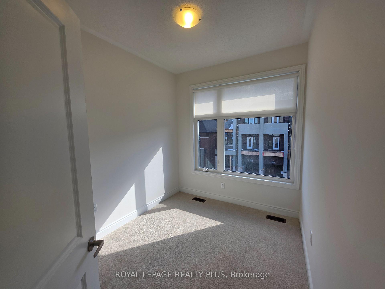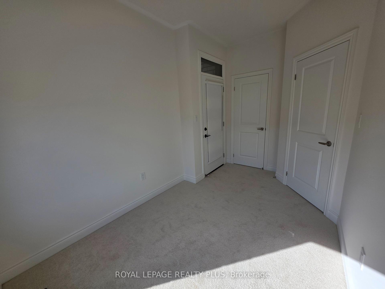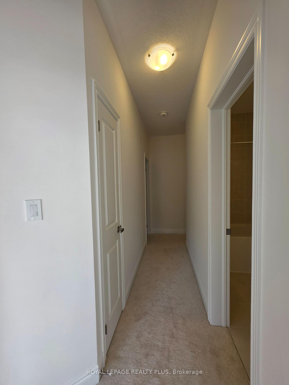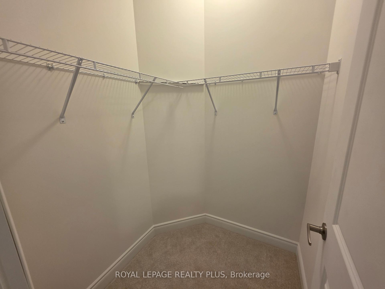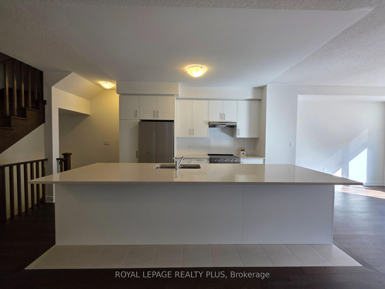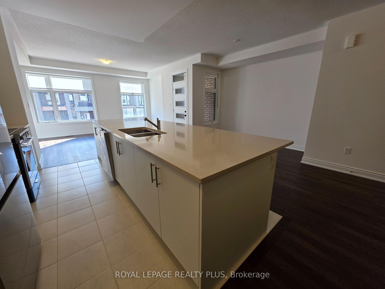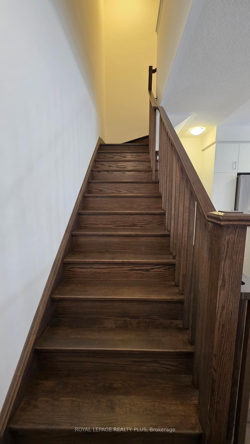$3,150
Available - For Rent
Listing ID: W12128725
1241 Anthonia Trai , Oakville, L6H 7Y8, Halton
| Welcome to this stunning, brand-new townhouse located in a vibrant and growing community - Joshua Creek Montage !This beautifully designed, 3-bedroom, 2.5-bathroom home offers a perfect blend of contemporary style, spacious living, and top-notch finishes. The bright and airy family room flows seamlessly into a modern kitchen, ideal for entertaining with a 12ft kitchen island and everyday living. Enjoy sleek quartz countertops, stainless steel appliances, and ample cabinet space. Step out to a private patio for relaxing. The master bedroom features a walk-in closet and en-suite bathroom with a vanity and large walk-in shower. Save on utilities with energy-efficient heating, cooling, and appliances. Close proximity to shops, restaurants, schools, and parks. Easy access to major highways 403/QEW/407 for a quick commute. |
| Price | $3,150 |
| Taxes: | $0.00 |
| Occupancy: | Vacant |
| Address: | 1241 Anthonia Trai , Oakville, L6H 7Y8, Halton |
| Directions/Cross Streets: | Dundas/Ninth Line |
| Rooms: | 7 |
| Bedrooms: | 3 |
| Bedrooms +: | 0 |
| Family Room: | T |
| Basement: | None |
| Furnished: | Unfu |
| Level/Floor | Room | Length(ft) | Width(ft) | Descriptions | |
| Room 1 | Ground | Study | 9.77 | 6.49 | Hardwood Floor, Access To Garage, Open Concept |
| Room 2 | Second | Kitchen | 9.51 | 11.97 | Ceramic Floor, Centre Island, Stainless Steel Appl |
| Room 3 | Second | Breakfast | 10.66 | 11.97 | Hardwood Floor, Combined w/Kitchen, Open Concept |
| Room 4 | Second | Family Ro | 16.24 | 12.99 | Hardwood Floor, Window, Open Concept |
| Room 5 | Third | Primary B | 10.66 | 14.33 | Broadloom, 3 Pc Ensuite, Walk-In Closet(s) |
| Room 6 | Third | Bedroom 2 | 7.97 | 12.66 | Broadloom, W/O To Balcony, Closet |
| Room 7 | Third | Bedroom 3 | 7.97 | 8.99 | Broadloom, Window, Closet |
| Washroom Type | No. of Pieces | Level |
| Washroom Type 1 | 2 | Second |
| Washroom Type 2 | 4 | Third |
| Washroom Type 3 | 3 | Third |
| Washroom Type 4 | 0 | |
| Washroom Type 5 | 0 |
| Total Area: | 0.00 |
| Approximatly Age: | New |
| Property Type: | Att/Row/Townhouse |
| Style: | 3-Storey |
| Exterior: | Brick |
| Garage Type: | Attached |
| (Parking/)Drive: | Private |
| Drive Parking Spaces: | 1 |
| Park #1 | |
| Parking Type: | Private |
| Park #2 | |
| Parking Type: | Private |
| Pool: | None |
| Laundry Access: | Ensuite |
| Approximatly Age: | New |
| Approximatly Square Footage: | 1500-2000 |
| CAC Included: | Y |
| Water Included: | N |
| Cabel TV Included: | N |
| Common Elements Included: | N |
| Heat Included: | N |
| Parking Included: | Y |
| Condo Tax Included: | N |
| Building Insurance Included: | N |
| Fireplace/Stove: | N |
| Heat Type: | Forced Air |
| Central Air Conditioning: | Central Air |
| Central Vac: | N |
| Laundry Level: | Syste |
| Ensuite Laundry: | F |
| Sewers: | Sewer |
| Although the information displayed is believed to be accurate, no warranties or representations are made of any kind. |
| ROYAL LEPAGE REALTY PLUS |
|
|

Sumit Chopra
Broker
Dir:
647-964-2184
Bus:
905-230-3100
Fax:
905-230-8577
| Book Showing | Email a Friend |
Jump To:
At a Glance:
| Type: | Freehold - Att/Row/Townhouse |
| Area: | Halton |
| Municipality: | Oakville |
| Neighbourhood: | 1010 - JM Joshua Meadows |
| Style: | 3-Storey |
| Approximate Age: | New |
| Beds: | 3 |
| Baths: | 3 |
| Fireplace: | N |
| Pool: | None |
Locatin Map:

