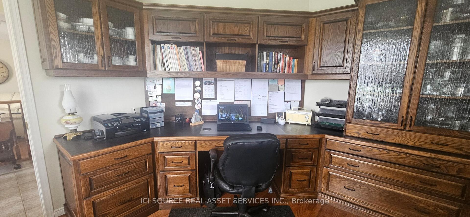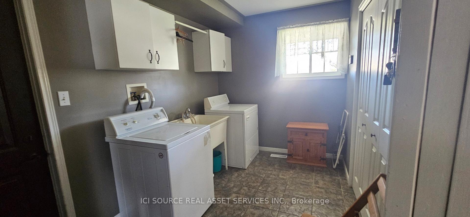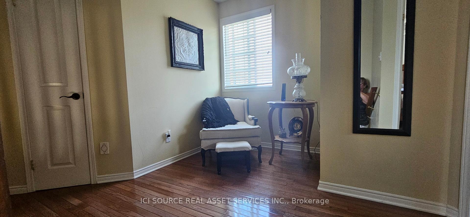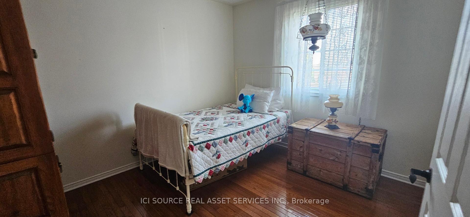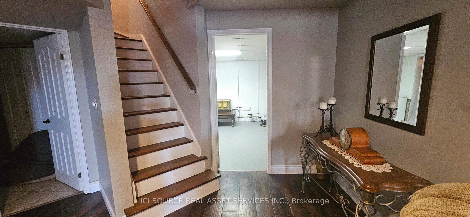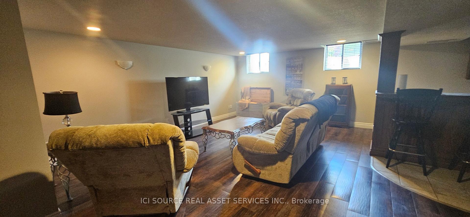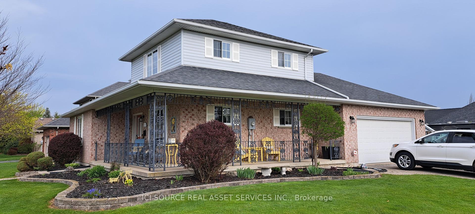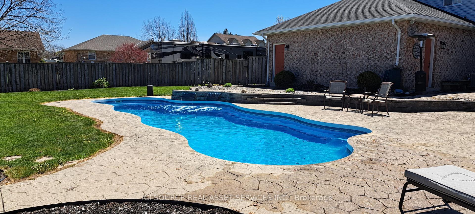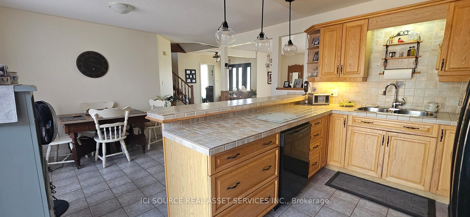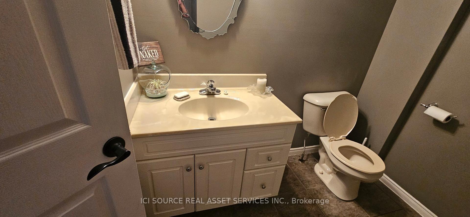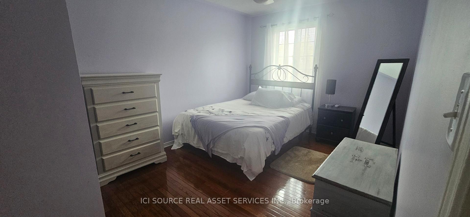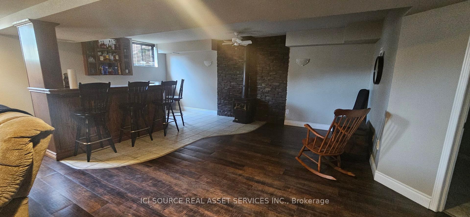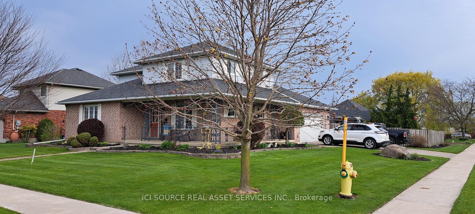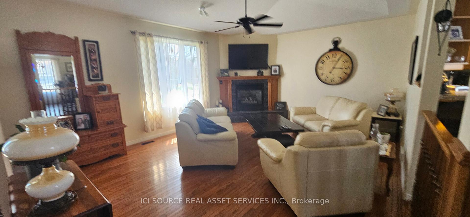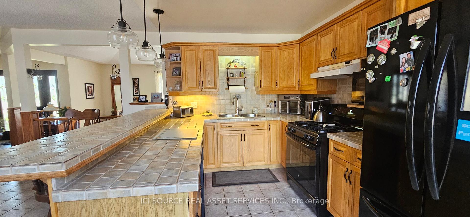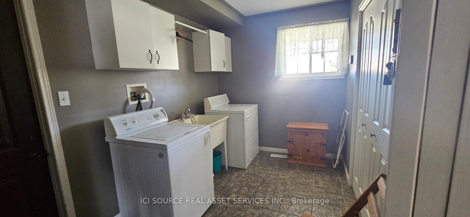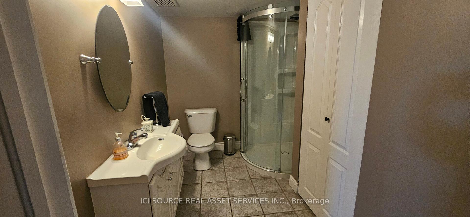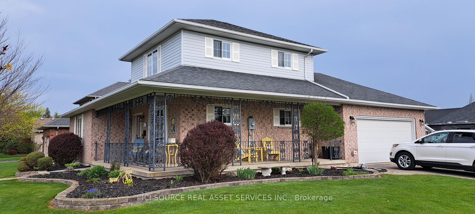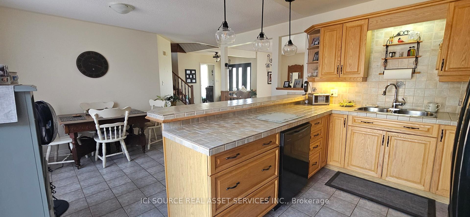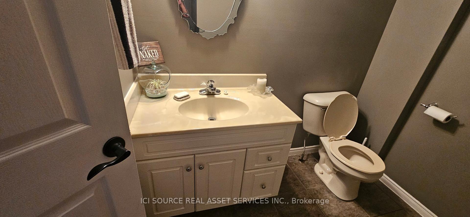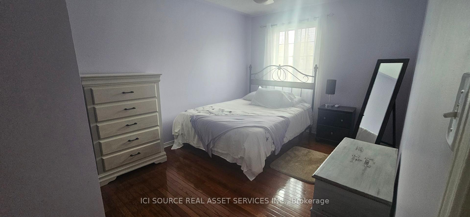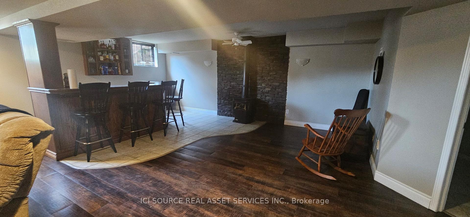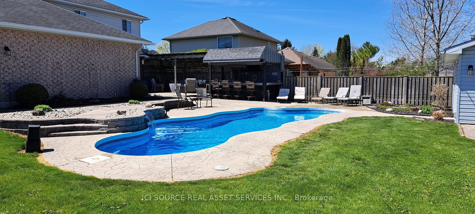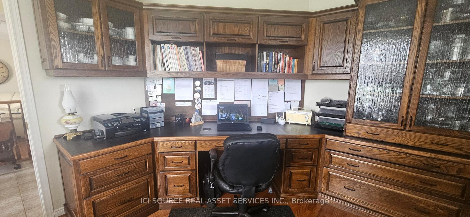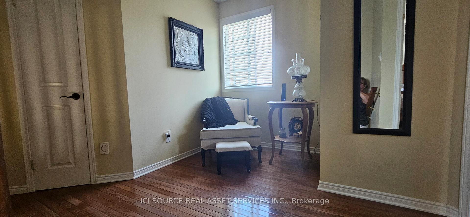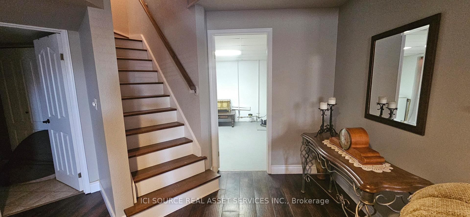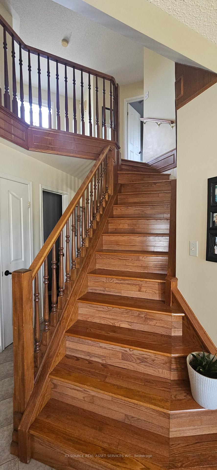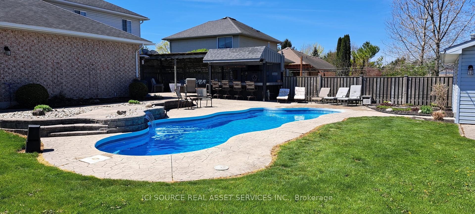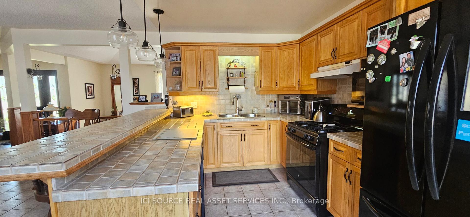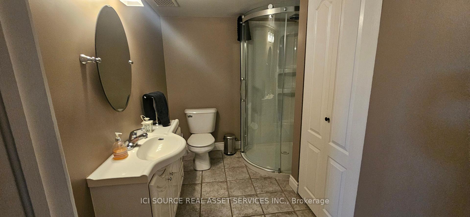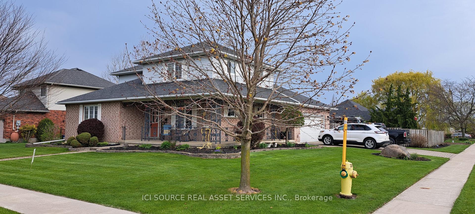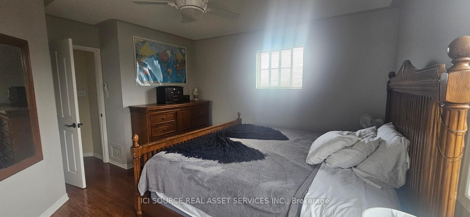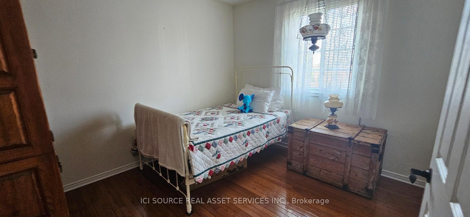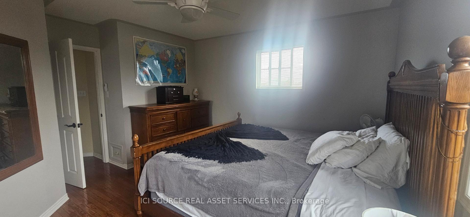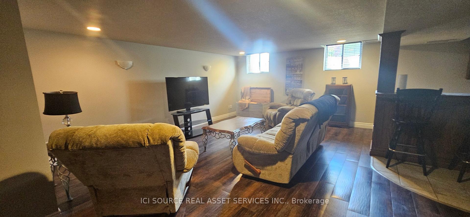$749,000
Available - For Sale
Listing ID: X12134221
1 Thistle Stre , Dutton/Dunwich, N0L 1J0, Elgin
| Welcome to One Thistle St Dutton Ontario. This Beautiful custom designed, two story home is being listed for the first time. Located on a large, nicely landscape corner lot 80x150 and has a 45ft covered wrap around porch giving it amazing curb appeal. The fenced in back yard oasis comes with an in ground fibreglass pool, large bar and is perfect for entertaining family and friends. It also boosts a 12x16ft shop and an attached insulated two car garage. It has a bonus 40ft second driveway for parking your toys. Inside this home you will find approx 2600sqft of living space. Some main amenities include, large family room with gas fireplace, large eat in kitchen with island that seats 4 people, an office with custom cabinetry. With 3 bedrooms, 3 bathrooms and a finish basement this makes the perfect family home. New furnace and central air installed in 2022 and comes with a 10 year warranty. This home is located five minutes from highway 401, and approximately 20 minutes west of London. Also, Dutton features many amenities such as a daycare, school, grocery store, golf course, Public Park with splash pad and pickelball*For Additional Property Details Click The Brochure Icon Below* |
| Price | $749,000 |
| Taxes: | $5688.36 |
| Assessment Year: | 2024 |
| Occupancy: | Owner |
| Address: | 1 Thistle Stre , Dutton/Dunwich, N0L 1J0, Elgin |
| Directions/Cross Streets: | Thistle and Strathcona |
| Rooms: | 4 |
| Rooms +: | 2 |
| Bedrooms: | 3 |
| Bedrooms +: | 0 |
| Family Room: | T |
| Basement: | Finished |
| Level/Floor | Room | Length(ft) | Width(ft) | Descriptions | |
| Room 1 | Main | Kitchen | 17.38 | 12.14 | |
| Room 2 | Main | Great Roo | 18.7 | 13.78 | |
| Room 3 | Main | Office | 11.81 | 11.15 | |
| Room 4 | Main | Bathroom | 8.53 | 4.26 | |
| Room 5 | Main | Mud Room | 14.1 | 6.23 | |
| Room 6 | Upper | Primary B | 13.12 | 12.3 | |
| Room 7 | Upper | Bedroom 2 | 10.17 | 9.18 | |
| Room 8 | Upper | Bedroom 3 | 13.78 | 9.18 | |
| Room 9 | Upper | Bathroom | 9.18 | 8.86 | |
| Room 10 | Basement | Recreatio | 22.96 | 26.24 | |
| Room 11 | Basement | Bathroom | 7.54 | 5.58 | |
| Room 12 | Basement | Bathroom | 26.24 | 11.48 |
| Washroom Type | No. of Pieces | Level |
| Washroom Type 1 | 2 | |
| Washroom Type 2 | 3 | |
| Washroom Type 3 | 0 | |
| Washroom Type 4 | 0 | |
| Washroom Type 5 | 0 |
| Total Area: | 0.00 |
| Property Type: | Detached |
| Style: | 1 1/2 Storey |
| Exterior: | Brick |
| Garage Type: | Attached |
| (Parking/)Drive: | Private Do |
| Drive Parking Spaces: | 6 |
| Park #1 | |
| Parking Type: | Private Do |
| Park #2 | |
| Parking Type: | Private Do |
| Pool: | Inground |
| Approximatly Square Footage: | 1500-2000 |
| CAC Included: | N |
| Water Included: | N |
| Cabel TV Included: | N |
| Common Elements Included: | N |
| Heat Included: | N |
| Parking Included: | N |
| Condo Tax Included: | N |
| Building Insurance Included: | N |
| Fireplace/Stove: | Y |
| Heat Type: | Forced Air |
| Central Air Conditioning: | Central Air |
| Central Vac: | Y |
| Laundry Level: | Syste |
| Ensuite Laundry: | F |
| Sewers: | Sewer |
| Utilities-Cable: | A |
| Utilities-Hydro: | Y |
$
%
Years
This calculator is for demonstration purposes only. Always consult a professional
financial advisor before making personal financial decisions.
| Although the information displayed is believed to be accurate, no warranties or representations are made of any kind. |
| ICI SOURCE REAL ASSET SERVICES INC. |
|
|

Sumit Chopra
Broker
Dir:
647-964-2184
Bus:
905-230-3100
Fax:
905-230-8577
| Book Showing | Email a Friend |
Jump To:
At a Glance:
| Type: | Freehold - Detached |
| Area: | Elgin |
| Municipality: | Dutton/Dunwich |
| Neighbourhood: | Dutton |
| Style: | 1 1/2 Storey |
| Tax: | $5,688.36 |
| Beds: | 3 |
| Baths: | 3 |
| Fireplace: | Y |
| Pool: | Inground |
Locatin Map:
Payment Calculator:

