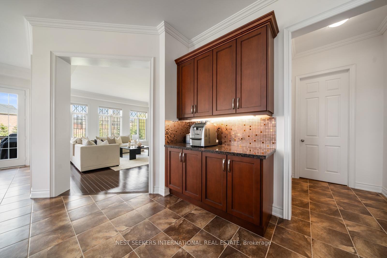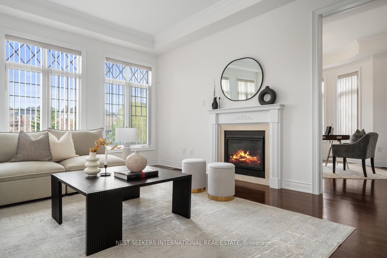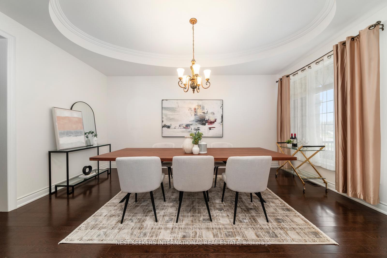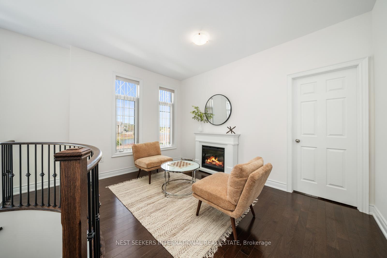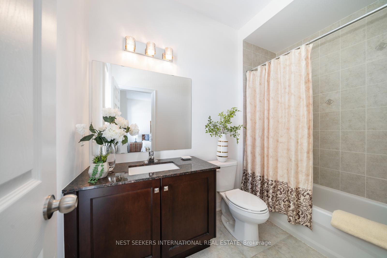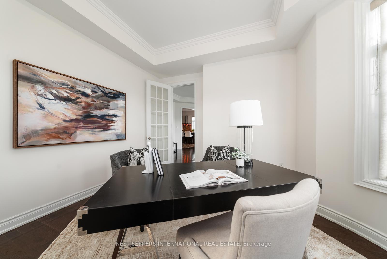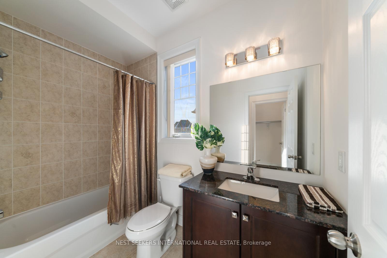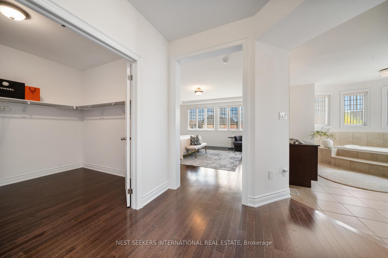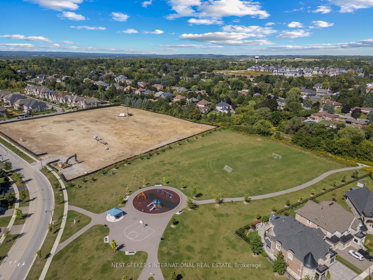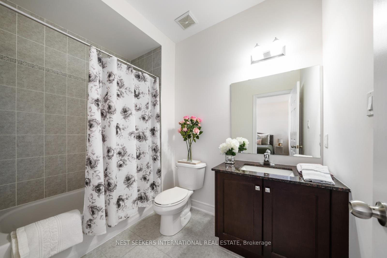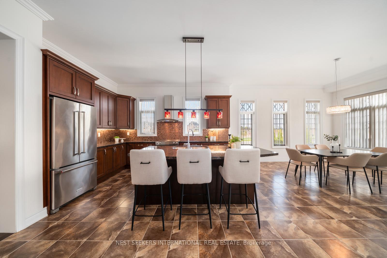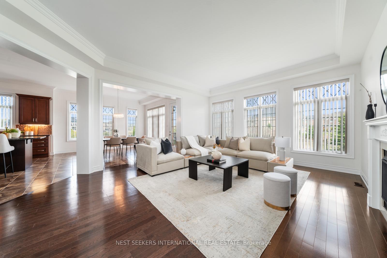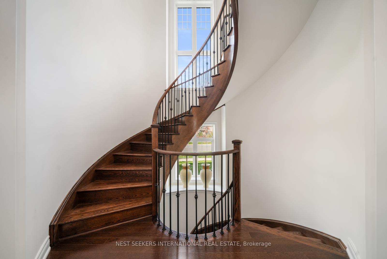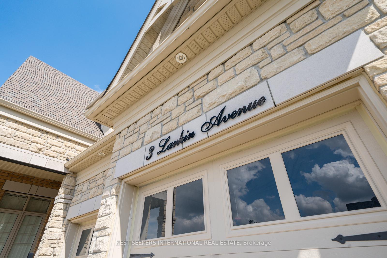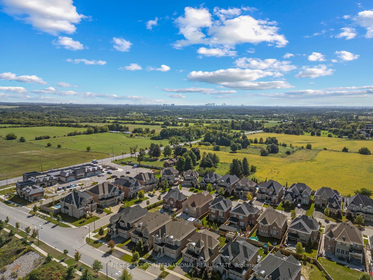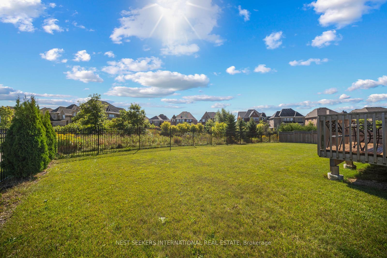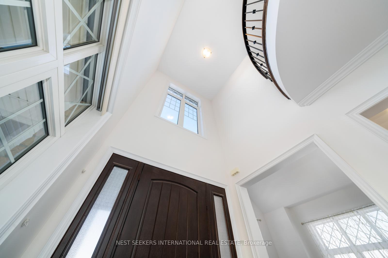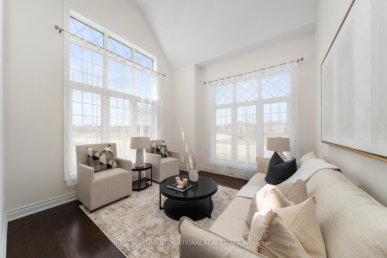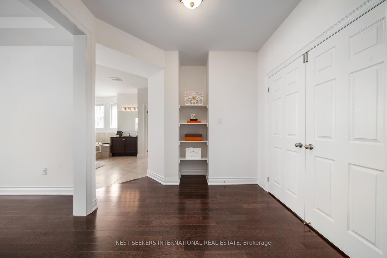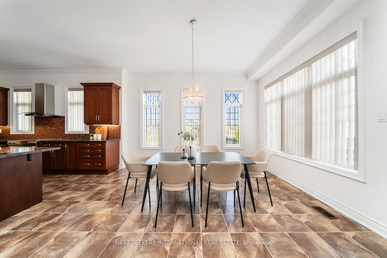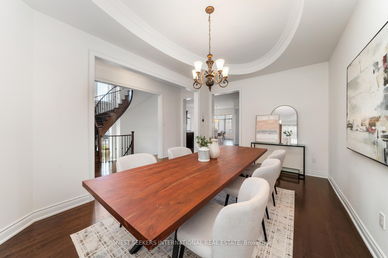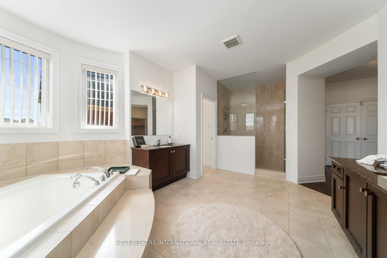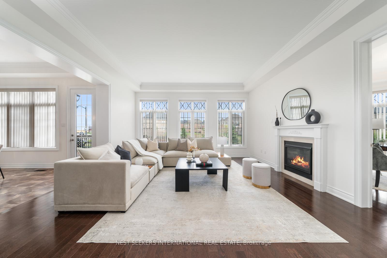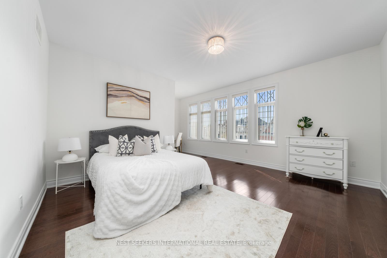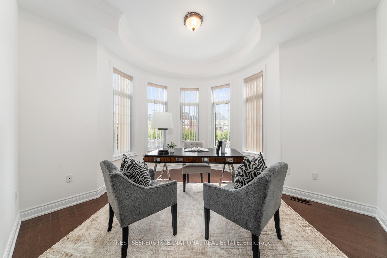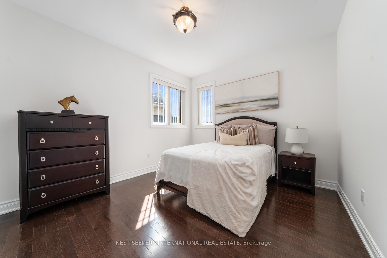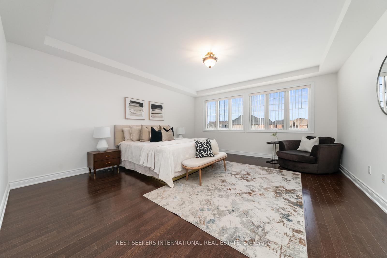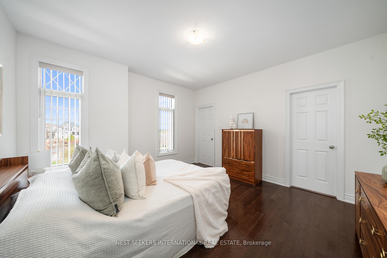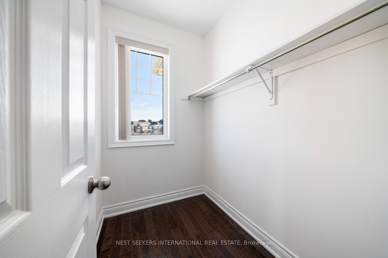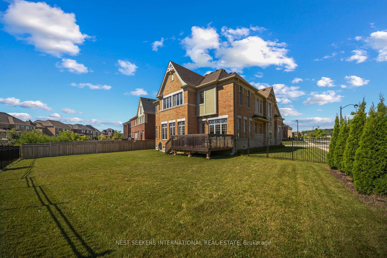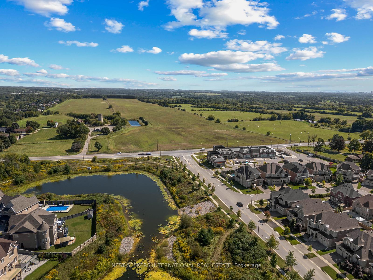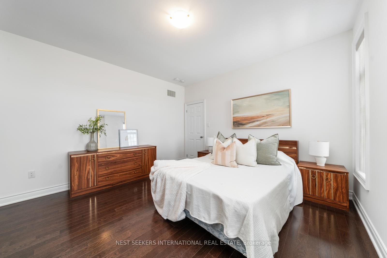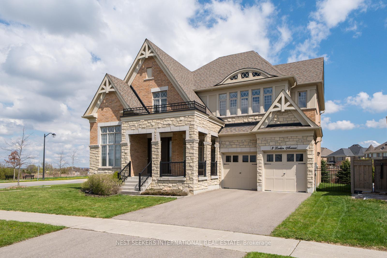$2,399,000
Available - For Sale
Listing ID: N12134227
3 Larkin Aven , King, L7B 0N8, York
| Welcome to 3 Larkin Avenue. Nestled in the prestigious Gates of Nobleton community. This exceptional 4,160 sq ft home is situated on a premium lot, backing onto a serene private ravine, offering both privacy and stunning natural views. This luxurious residence features 4 spacious bedrooms, each with its own private ensuite, ensuring comfort and convenience for every member of the family. The interior is designed to impress, with soaring 10-foot ceilings, large windows, and an open-concept layout that creates an inviting atmosphere for both living and entertaining. Additional 2,100 sqft of Basement Living Space with Large Cold Storage Room. A 3-car tandem garage provides ample space for vehicles and storage, while the expansive backyard offers a peaceful retreat surrounded by nature. Located in one of Nobleton's most desirable neighborhoods, this home seamlessly blends luxury and tranquility. Don't miss the chance to make this extraordinary property your own! |
| Price | $2,399,000 |
| Taxes: | $8324.00 |
| Occupancy: | Owner |
| Address: | 3 Larkin Aven , King, L7B 0N8, York |
| Directions/Cross Streets: | Highway 27 & Oliver Emmerson |
| Rooms: | 10 |
| Bedrooms: | 4 |
| Bedrooms +: | 0 |
| Family Room: | T |
| Basement: | Full |
| Level/Floor | Room | Length(ft) | Width(ft) | Descriptions | |
| Room 1 | Main | Living Ro | 32.7 | 10.99 | Hardwood Floor, Large Window, Overlooks Frontyard |
| Room 2 | Main | Dining Ro | 10.99 | 16.99 | Hardwood Floor, Open Concept, Formal Rm |
| Room 3 | Main | Family Ro | 15.97 | 20.99 | Hardwood Floor, Gas Fireplace, Large Window |
| Room 4 | Main | Kitchen | 12.79 | 14.17 | Ceramic Floor, Stainless Steel Appl, Open Concept |
| Room 5 | Main | Breakfast | 11.48 | 11.58 | Hardwood Floor, Combined w/Kitchen, Overlooks Backyard |
| Room 6 | Second | Primary B | 15.97 | 17.97 | 5 Pc Ensuite, Hardwood Floor, His and Hers Closets |
| Room 7 | Second | Bedroom 2 | 11.48 | 12.17 | 4 Pc Ensuite, Hardwood Floor, South View |
| Room 8 | Second | Bedroom 3 | 13.97 | 12.99 | 4 Pc Ensuite, Hardwood Floor, North View |
| Room 9 | Second | Bedroom 4 | 12.99 | 14.17 | 4 Pc Ensuite, Hardwood Floor, NW View |
| Washroom Type | No. of Pieces | Level |
| Washroom Type 1 | 2 | Main |
| Washroom Type 2 | 5 | Second |
| Washroom Type 3 | 4 | Second |
| Washroom Type 4 | 0 | |
| Washroom Type 5 | 0 |
| Total Area: | 0.00 |
| Property Type: | Detached |
| Style: | 2-Storey |
| Exterior: | Brick, Stone |
| Garage Type: | Built-In |
| (Parking/)Drive: | Private |
| Drive Parking Spaces: | 4 |
| Park #1 | |
| Parking Type: | Private |
| Park #2 | |
| Parking Type: | Private |
| Pool: | None |
| Approximatly Square Footage: | 3500-5000 |
| Property Features: | Greenbelt/Co, Fenced Yard |
| CAC Included: | N |
| Water Included: | N |
| Cabel TV Included: | N |
| Common Elements Included: | N |
| Heat Included: | N |
| Parking Included: | N |
| Condo Tax Included: | N |
| Building Insurance Included: | N |
| Fireplace/Stove: | Y |
| Heat Type: | Forced Air |
| Central Air Conditioning: | Central Air |
| Central Vac: | N |
| Laundry Level: | Syste |
| Ensuite Laundry: | F |
| Sewers: | Sewer |
$
%
Years
This calculator is for demonstration purposes only. Always consult a professional
financial advisor before making personal financial decisions.
| Although the information displayed is believed to be accurate, no warranties or representations are made of any kind. |
| NEST SEEKERS INTERNATIONAL REAL ESTATE |
|
|

Sumit Chopra
Broker
Dir:
647-964-2184
Bus:
905-230-3100
Fax:
905-230-8577
| Virtual Tour | Book Showing | Email a Friend |
Jump To:
At a Glance:
| Type: | Freehold - Detached |
| Area: | York |
| Municipality: | King |
| Neighbourhood: | Nobleton |
| Style: | 2-Storey |
| Tax: | $8,324 |
| Beds: | 4 |
| Baths: | 5 |
| Fireplace: | Y |
| Pool: | None |
Locatin Map:
Payment Calculator:

