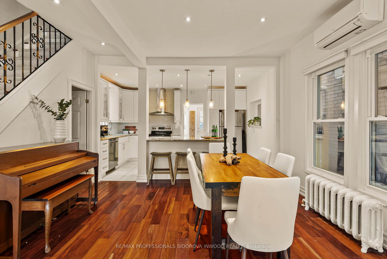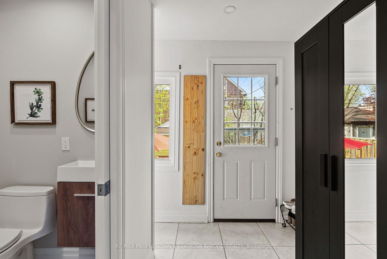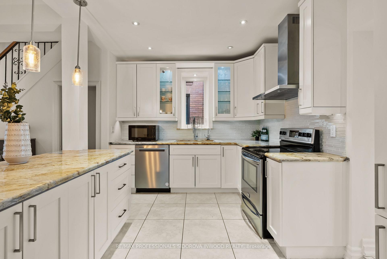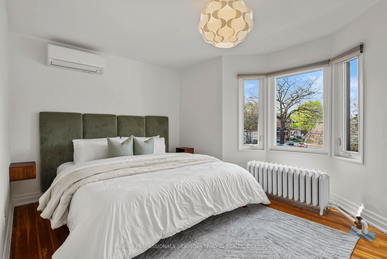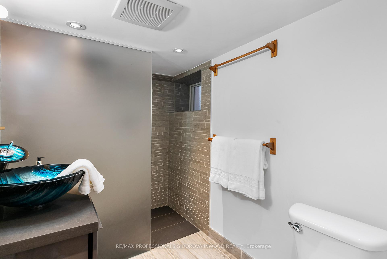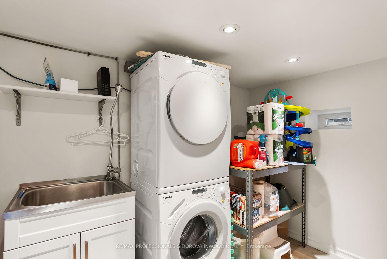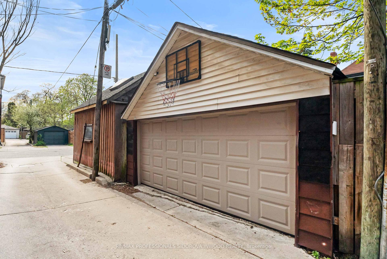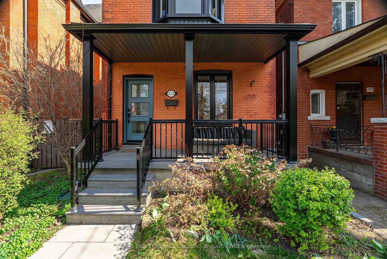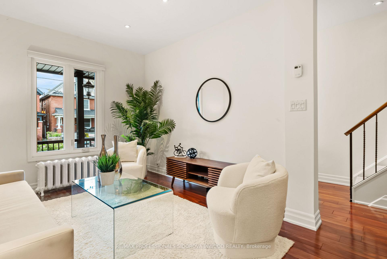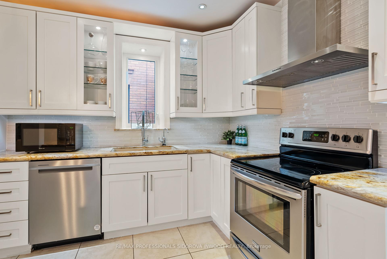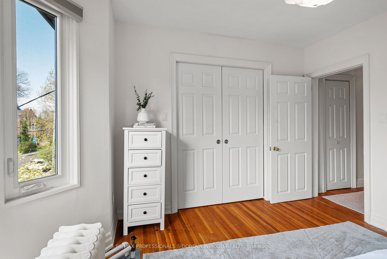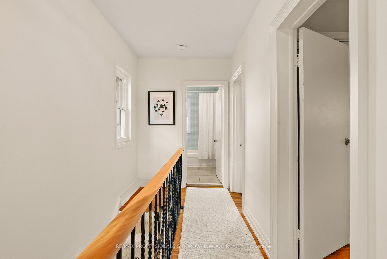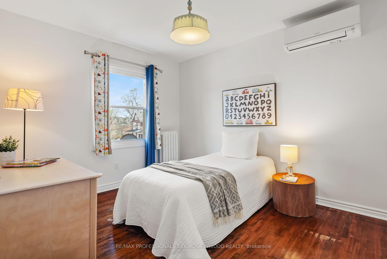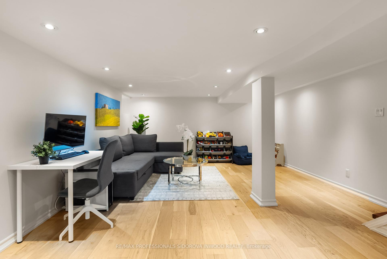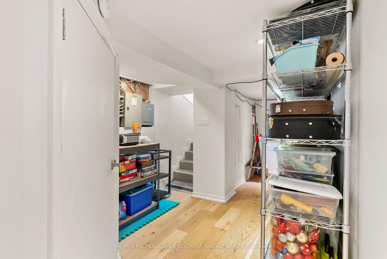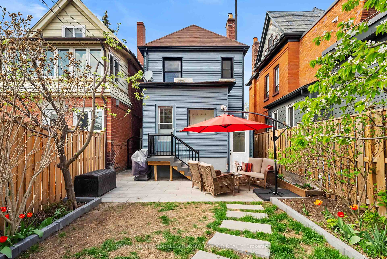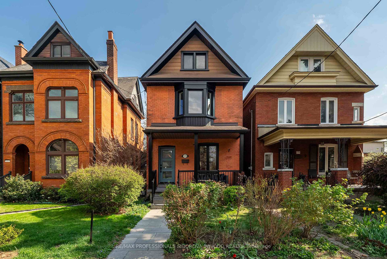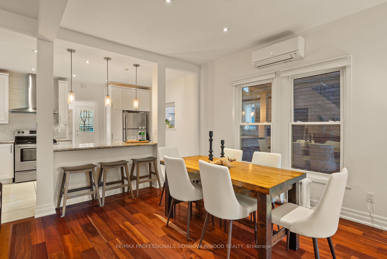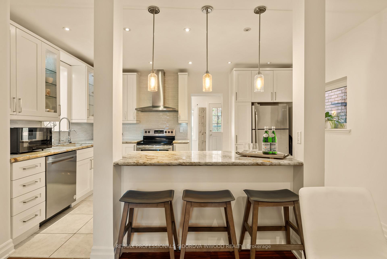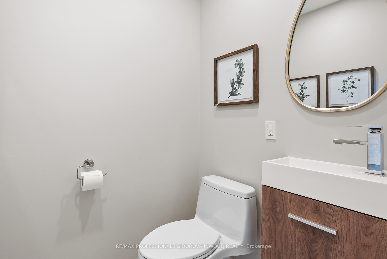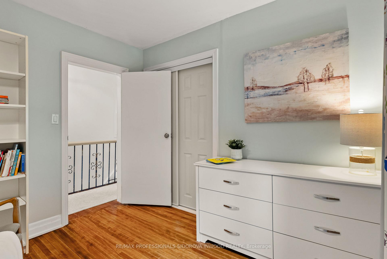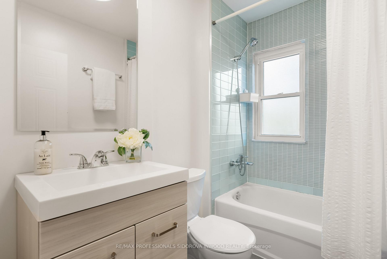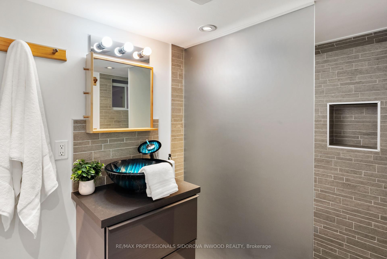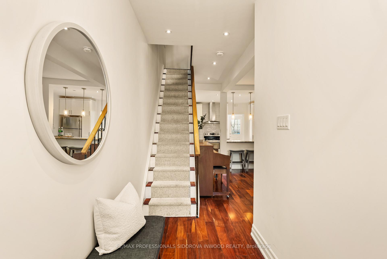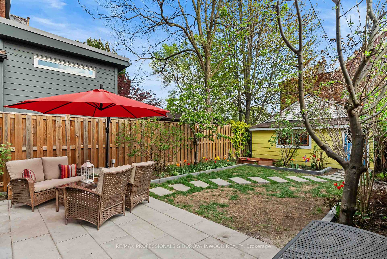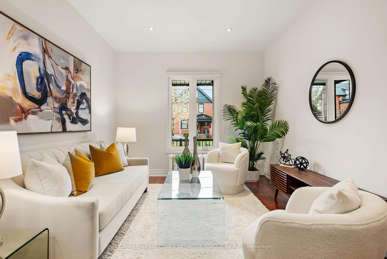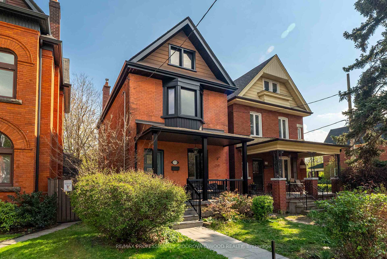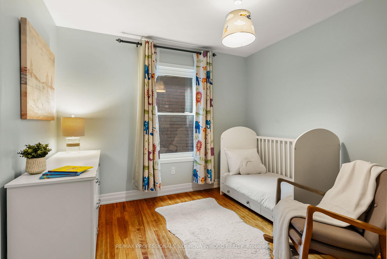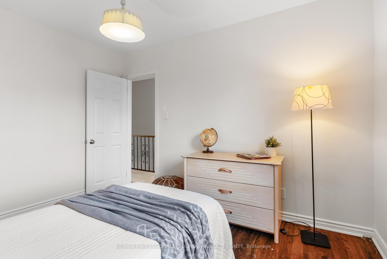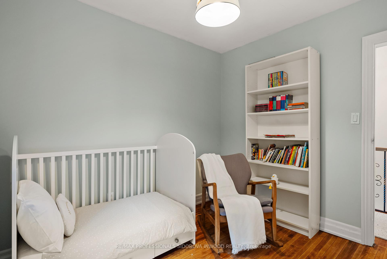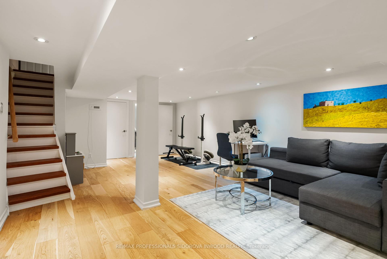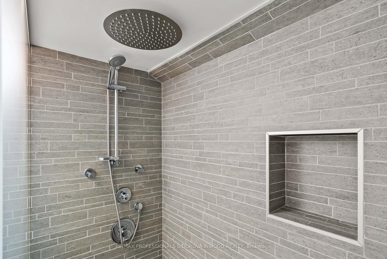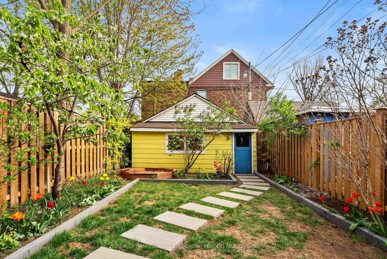$1,498,000
Available - For Sale
Listing ID: W12134171
173 St Johns Road , Toronto, M6P 1V2, Toronto
| Young Families Welcome! Fabulous Updated & Renovated 3 Bedrooms Detached Home with Lane Drive & Garage Located In Prime Junction Area. Welcoming Front Porch & Formal Foyer Invites You To The Renovated Open Concept Main Floor With Many Pot Lights, Hardwood Floors T/Out, Newer Windows & Doors. Gorgeous Spacious Renovated Custom Kitchen W/ Granite Counters & Central Island With Breakfast Bar, Stainless Steel Appliances, Ceramic Floors & Pot Lights With W/Out Mud Room With 2pc Powder Room & Walk Out To The Large Patio And Magnificent Private Fully Fenced Perennial Garden & Large Garage. Second Level Features 3 Bright Bedrooms & Updated 4pc Bath. Renovated Finished Basement With Walk Up To The Back Yard; Easy In Law Suite. Features Family Room With Engineered Hardwood Floors, Pot Lights & Above Grade Windows. Renovated Beautiful "Spa Like" 3 Pc Bath W/ Rainfall Shower, Mud Room & Laundry With Lots Of Storage. House Is Waterproof.This Home Is Located In the Vibrant Junction With Many Boutiques And Restaurants. Many Great Schools & Parks. Close To Transit With 7 Min To Bloor Subway, Majestic High Park & Coveted Bloor West Village. |
| Price | $1,498,000 |
| Taxes: | $6344.62 |
| Occupancy: | Owner |
| Address: | 173 St Johns Road , Toronto, M6P 1V2, Toronto |
| Directions/Cross Streets: | Dundas/Gilmour Ave/Evelyn |
| Rooms: | 7 |
| Rooms +: | 3 |
| Bedrooms: | 3 |
| Bedrooms +: | 0 |
| Family Room: | F |
| Basement: | Finished wit |
| Level/Floor | Room | Length(ft) | Width(ft) | Descriptions | |
| Room 1 | Ground | Living Ro | 23.94 | 11.28 | Combined w/Dining, Hardwood Floor, Pot Lights |
| Room 2 | Ground | Dining Ro | 13.38 | 12.86 | Open Concept, Pot Lights, Hardwood Floor |
| Room 3 | Ground | Kitchen | 14.99 | 9.77 | Granite Counters, Centre Island, Stainless Steel Appl |
| Room 4 | Ground | Mud Room | 10.82 | 7.22 | 2 Pc Ensuite, W/O To Patio, Ceramic Floor |
| Room 5 | Second | Primary B | 13.61 | 11.55 | Hardwood Floor, Bay Window, W/W Closet |
| Room 6 | Second | Bedroom 2 | 11.71 | 9.84 | Hardwood Floor, Closet, Overlooks Backyard |
| Room 7 | Second | Bedroom 3 | 10.14 | 9.84 | Hardwood Floor, Closet, Window |
| Room 8 | Basement | Family Ro | 23.42 | 14.1 | Hardwood Floor, Pot Lights, 3 Pc Ensuite |
| Room 9 | Basement | Mud Room | W/O To Garden, Walk-Up, Hardwood Floor | ||
| Room 10 | Basement | Laundry | 9.02 | 5.71 | Hardwood Floor, Pot Lights |
| Washroom Type | No. of Pieces | Level |
| Washroom Type 1 | 2 | Ground |
| Washroom Type 2 | 4 | Second |
| Washroom Type 3 | 3 | Basement |
| Washroom Type 4 | 0 | |
| Washroom Type 5 | 0 |
| Total Area: | 0.00 |
| Property Type: | Detached |
| Style: | 2-Storey |
| Exterior: | Brick |
| Garage Type: | Detached |
| (Parking/)Drive: | Lane |
| Drive Parking Spaces: | 0 |
| Park #1 | |
| Parking Type: | Lane |
| Park #2 | |
| Parking Type: | Lane |
| Pool: | None |
| Approximatly Square Footage: | 1500-2000 |
| Property Features: | Public Trans, Park |
| CAC Included: | N |
| Water Included: | N |
| Cabel TV Included: | N |
| Common Elements Included: | N |
| Heat Included: | N |
| Parking Included: | N |
| Condo Tax Included: | N |
| Building Insurance Included: | N |
| Fireplace/Stove: | N |
| Heat Type: | Water |
| Central Air Conditioning: | Wall Unit(s |
| Central Vac: | N |
| Laundry Level: | Syste |
| Ensuite Laundry: | F |
| Sewers: | Sewer |
$
%
Years
This calculator is for demonstration purposes only. Always consult a professional
financial advisor before making personal financial decisions.
| Although the information displayed is believed to be accurate, no warranties or representations are made of any kind. |
| RE/MAX PROFESSIONALS SIDOROVA INWOOD REALTY |
|
|

Sumit Chopra
Broker
Dir:
647-964-2184
Bus:
905-230-3100
Fax:
905-230-8577
| Book Showing | Email a Friend |
Jump To:
At a Glance:
| Type: | Freehold - Detached |
| Area: | Toronto |
| Municipality: | Toronto W02 |
| Neighbourhood: | Junction Area |
| Style: | 2-Storey |
| Tax: | $6,344.62 |
| Beds: | 3 |
| Baths: | 3 |
| Fireplace: | N |
| Pool: | None |
Locatin Map:
Payment Calculator:

