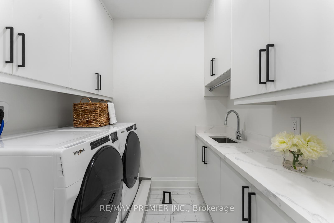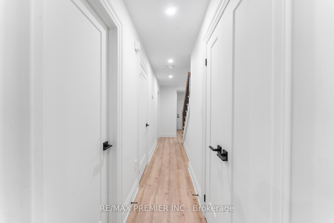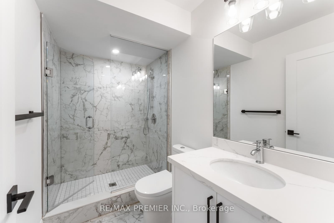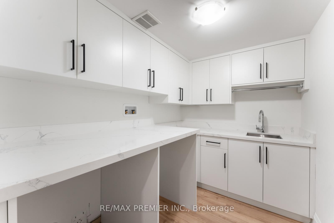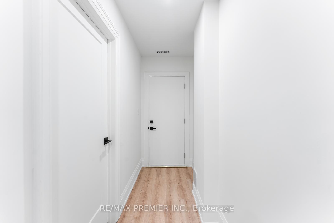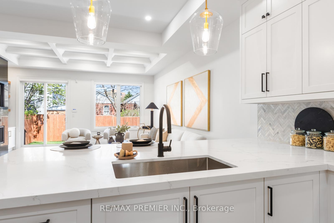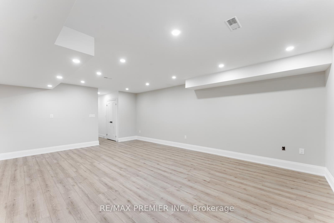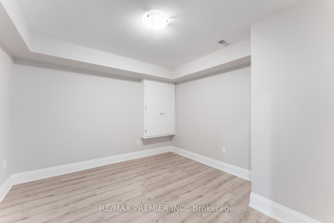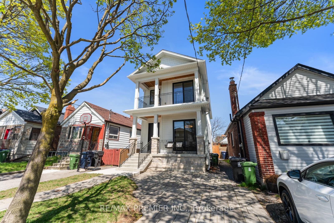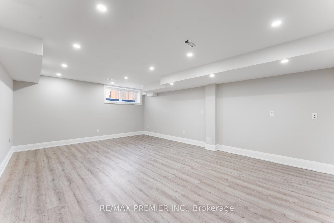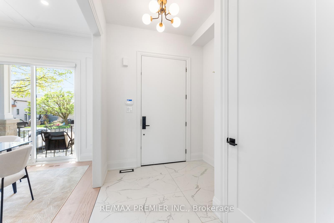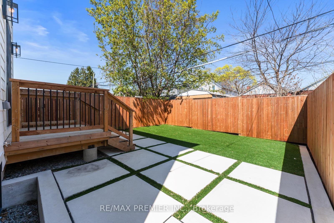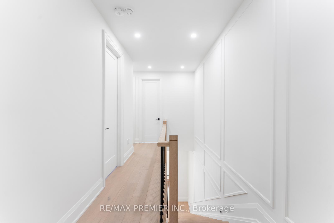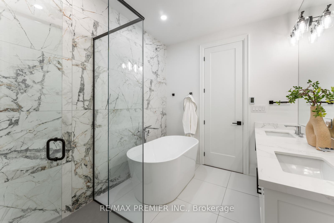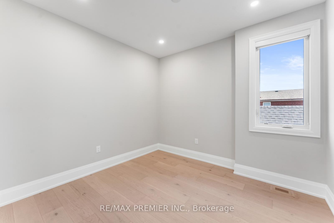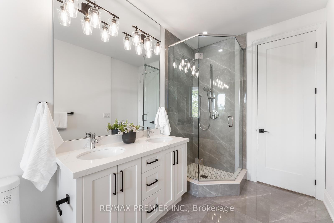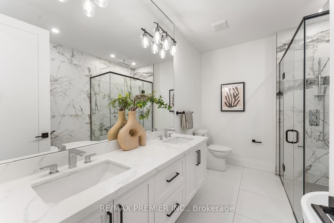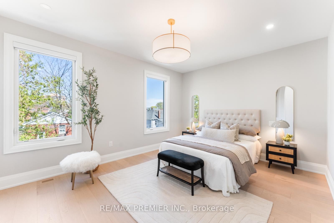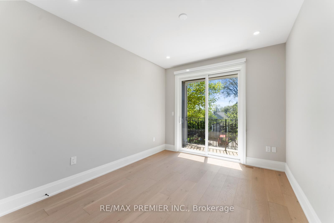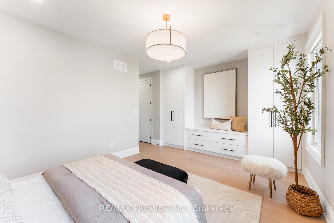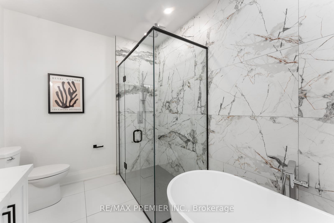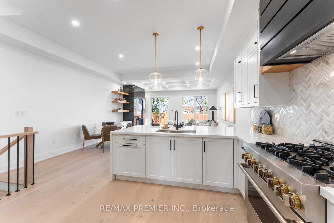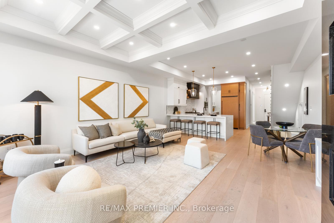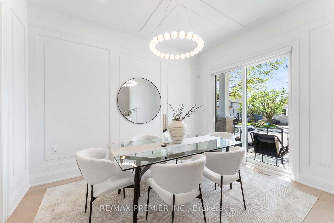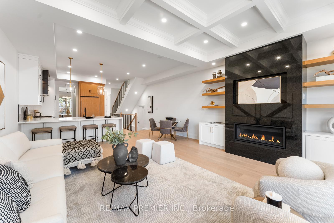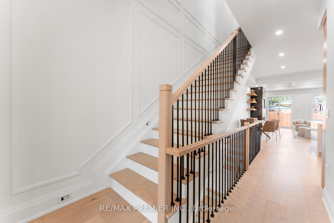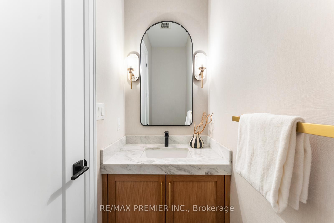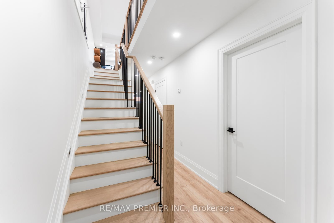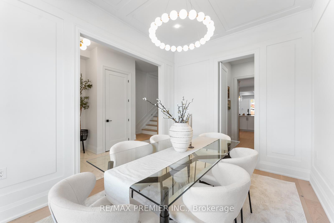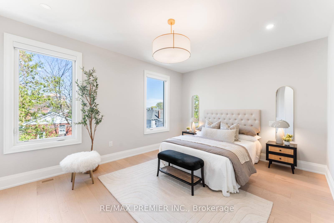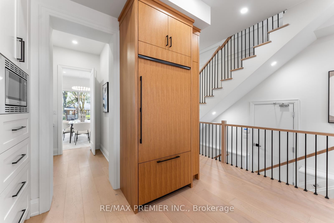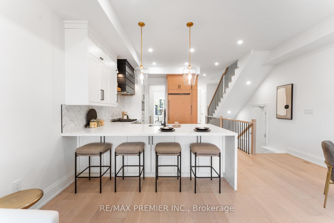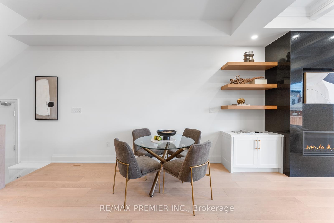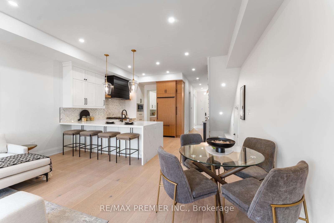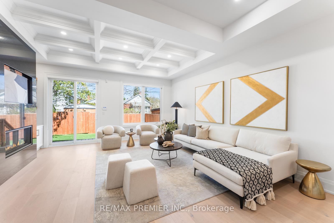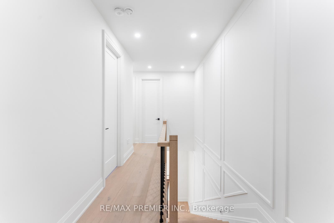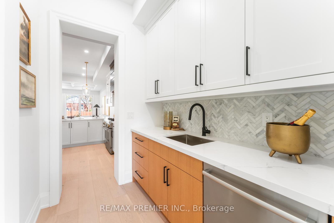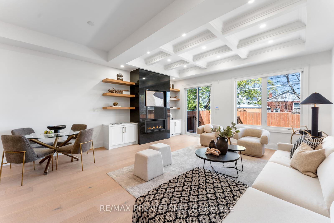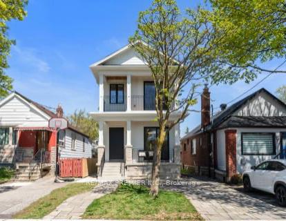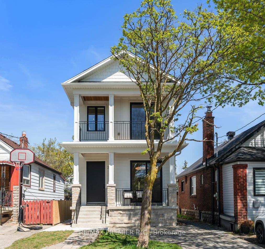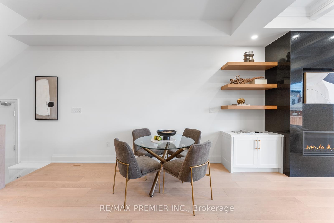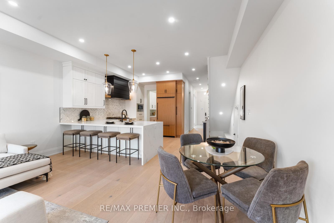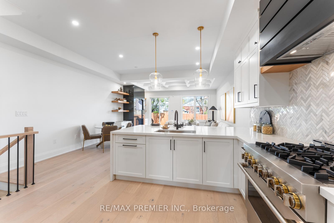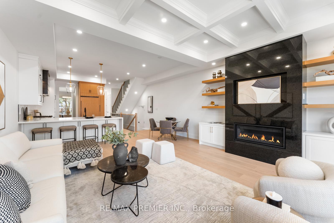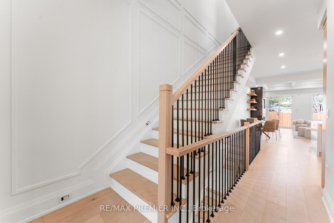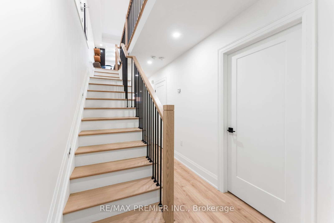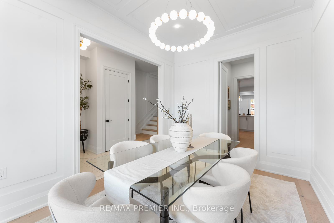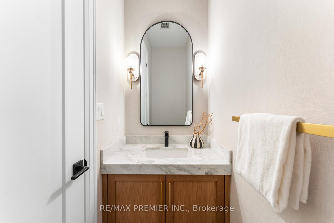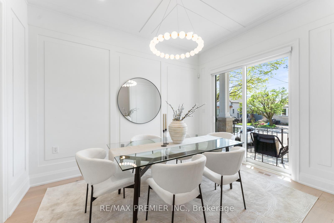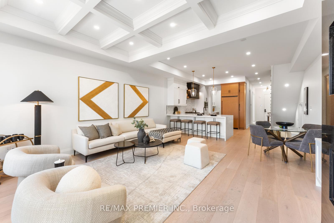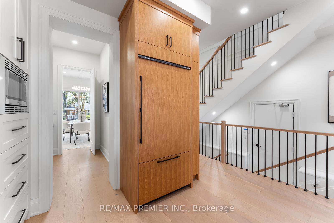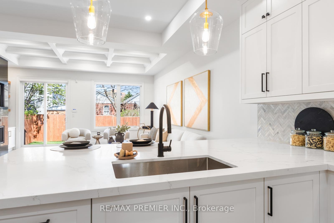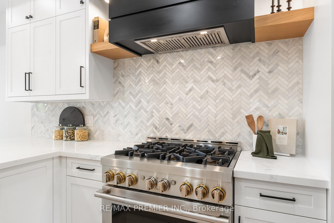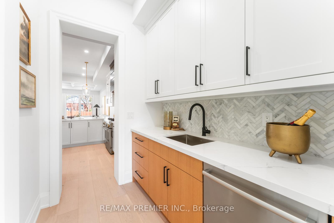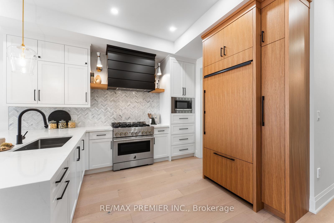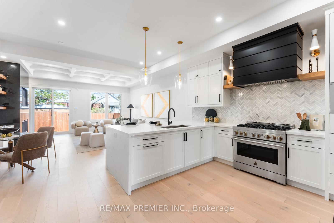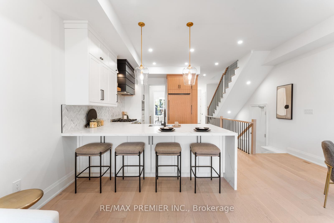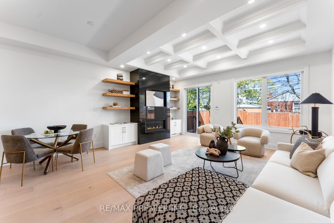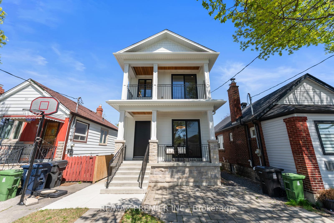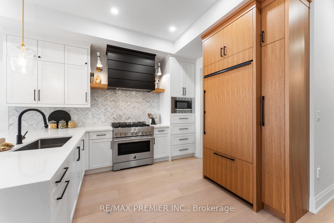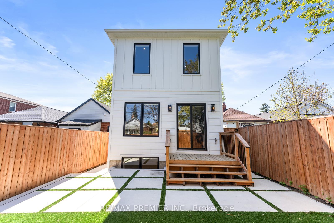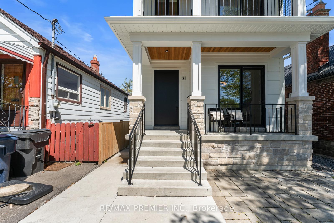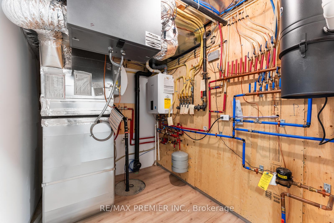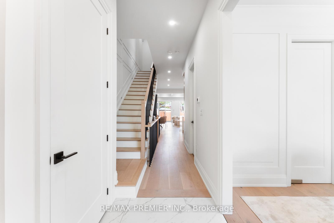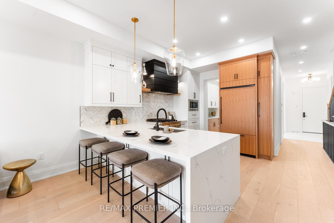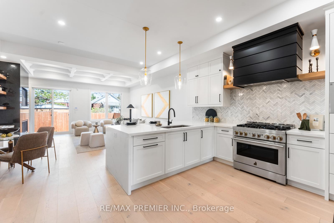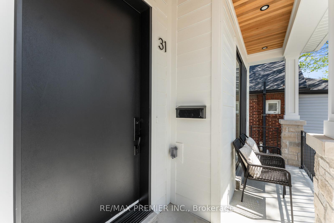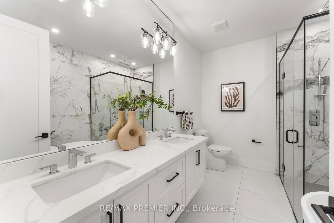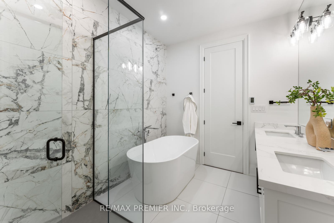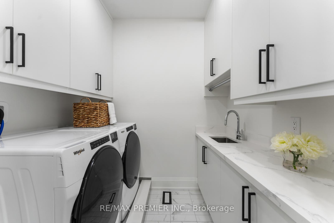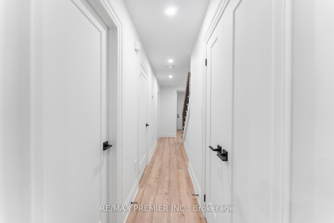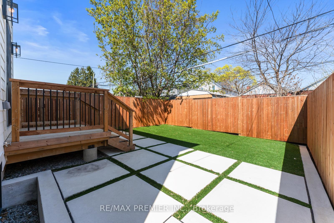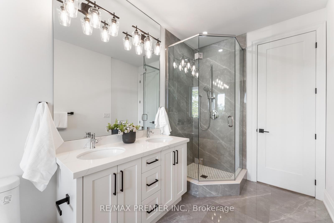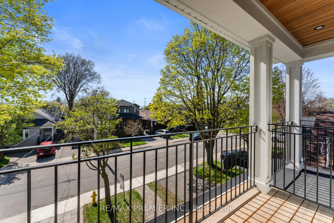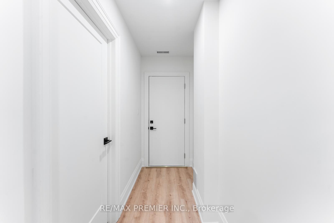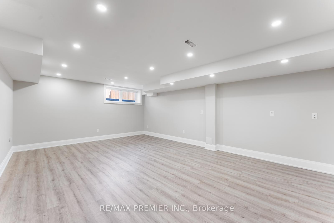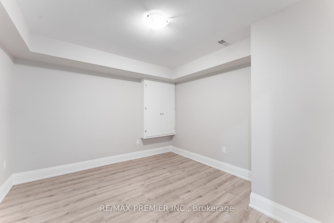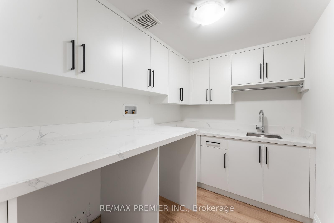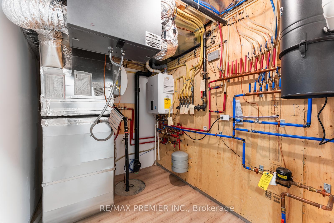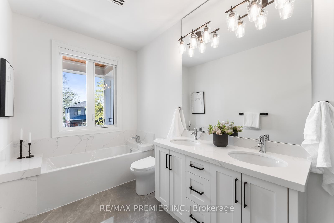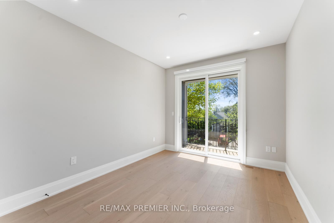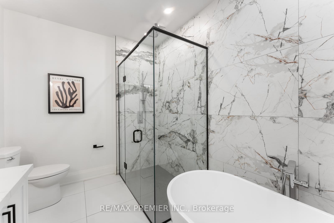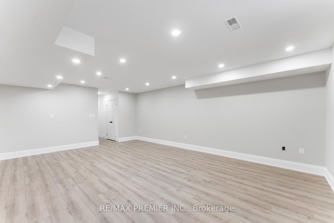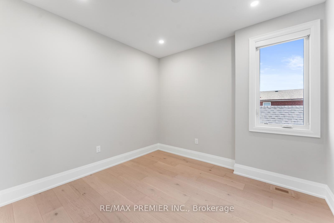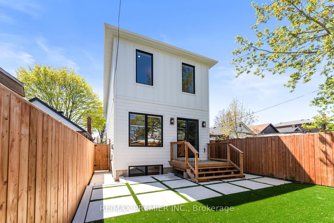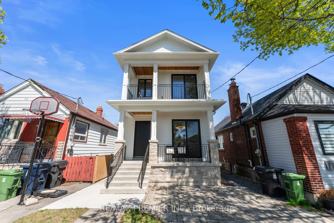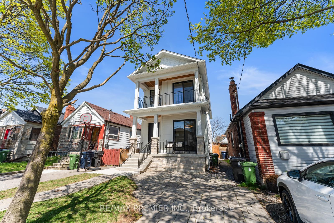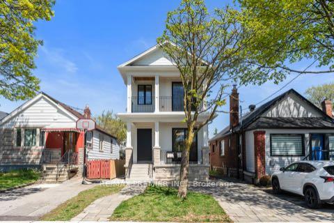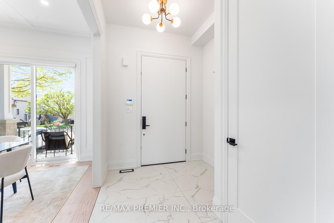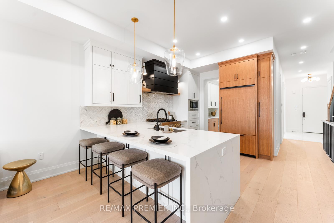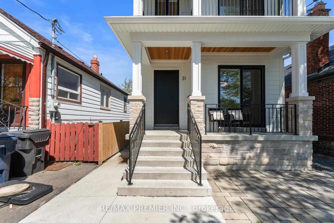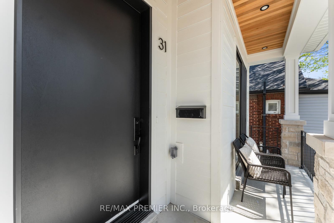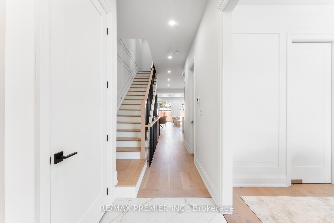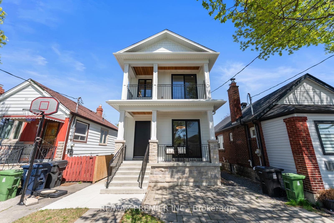$1,775,000
Available - For Sale
Listing ID: W12133525
31 Seventeenth Stre , Toronto, M8V 3K2, Toronto
| Designer New Build In South Etobicoke's "New Toronto" Community. This High-End, New Build Home Exemplifies Unparalleled Craftsmanship, Exquisite Design, And A Commitment To Superior Quality. Enjoy The Open-Concept Layout That Seamlessly Integrates The Living, Dining, And Kitchen Areas. The Large Windows Paired With 10' Ceilings Flood The Space With Natural Light, Highlighting The Stunning 8" Hardwood Floors Throughout. The Primary Bedroom Is Complete With A Spa-Like Ensuite Bathroom Featuring High-End Fixtures, A Free Standing Tub, And A Separate Shower. The Additional Bedrooms Are Generously Sized And Offer Ample Closet Space. Side Entrance To The Basement Featuring Second Laundry Room, Cold Cellar & 4th Bedroom, Radiant Floor Heating And An Oversized Rec Area. Enjoy Easy Access To Waterfront Parks, Trendy Boutiques, And Gourmet Dining Options. Commuters Will Appreciate The Proximity To Major Highways And Public Transit / GO Station, Ensuring Seamless Connectivity To The Rest Of The City. Walking Distance To Schools Including Humber College & More. |
| Price | $1,775,000 |
| Taxes: | $7661.00 |
| Occupancy: | Vacant |
| Address: | 31 Seventeenth Stre , Toronto, M8V 3K2, Toronto |
| Directions/Cross Streets: | Kipling Ave & Lake Shore Blvd W |
| Rooms: | 8 |
| Rooms +: | 3 |
| Bedrooms: | 3 |
| Bedrooms +: | 1 |
| Family Room: | T |
| Basement: | Separate Ent |
| Level/Floor | Room | Length(ft) | Width(ft) | Descriptions | |
| Room 1 | Main | Dining Ro | 9.97 | 12.99 | Overlooks Frontyard, Wood Trim, Sliding Doors |
| Room 2 | Main | Living Ro | 16.99 | 18.99 | Coffered Ceiling(s), Fireplace, W/O To Yard |
| Room 3 | Main | Kitchen | 9.97 | 13.97 | B/I Appliances, Overlooks Family, Hardwood Floor |
| Room 4 | Main | Pantry | 5.97 | 6.99 | B/I Fridge, B/I Bar, B/I Dishwasher |
| Room 5 | Second | Primary B | 16.99 | 11.97 | 5 Pc Ensuite, Closet Organizers, Hardwood Floor |
| Room 6 | Second | Bedroom 2 | 9.97 | 10.99 | Closet Organizers, Large Window, Hardwood Floor |
| Room 7 | Second | Bedroom 3 | 9.97 | 11.87 | W/O To Balcony, Closet Organizers, Hardwood Floor |
| Room 8 | Second | Laundry | 6.13 | 6.99 | Tile Floor, B/I Shelves, Laundry Sink |
| Room 9 | Basement | Recreatio | 15.88 | 21.98 | Large Window, Heated Floor, 3 Pc Bath |
| Room 10 | Basement | Bedroom 4 | 10.99 | 10.99 | Vinyl Floor, Pot Lights, Heated Floor |
| Room 11 | Basement | Laundry | 8.99 | 5.97 | B/I Closet, Heated Floor, Laundry Sink |
| Washroom Type | No. of Pieces | Level |
| Washroom Type 1 | 2 | Main |
| Washroom Type 2 | 3 | Basement |
| Washroom Type 3 | 5 | Second |
| Washroom Type 4 | 5 | Second |
| Washroom Type 5 | 0 |
| Total Area: | 0.00 |
| Property Type: | Detached |
| Style: | 2-Storey |
| Exterior: | Hardboard, Stone |
| Garage Type: | None |
| Drive Parking Spaces: | 1 |
| Pool: | None |
| Approximatly Square Footage: | 2000-2500 |
| Property Features: | Fenced Yard, Hospital |
| CAC Included: | N |
| Water Included: | N |
| Cabel TV Included: | N |
| Common Elements Included: | N |
| Heat Included: | N |
| Parking Included: | N |
| Condo Tax Included: | N |
| Building Insurance Included: | N |
| Fireplace/Stove: | Y |
| Heat Type: | Forced Air |
| Central Air Conditioning: | Central Air |
| Central Vac: | Y |
| Laundry Level: | Syste |
| Ensuite Laundry: | F |
| Sewers: | Sewer |
$
%
Years
This calculator is for demonstration purposes only. Always consult a professional
financial advisor before making personal financial decisions.
| Although the information displayed is believed to be accurate, no warranties or representations are made of any kind. |
| RE/MAX PREMIER INC. |
|
|

Sumit Chopra
Broker
Dir:
647-964-2184
Bus:
905-230-3100
Fax:
905-230-8577
| Virtual Tour | Book Showing | Email a Friend |
Jump To:
At a Glance:
| Type: | Freehold - Detached |
| Area: | Toronto |
| Municipality: | Toronto W06 |
| Neighbourhood: | New Toronto |
| Style: | 2-Storey |
| Tax: | $7,661 |
| Beds: | 3+1 |
| Baths: | 4 |
| Fireplace: | Y |
| Pool: | None |
Locatin Map:
Payment Calculator:

