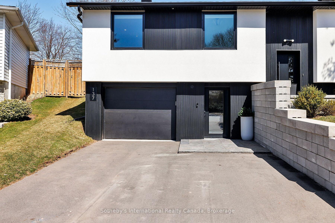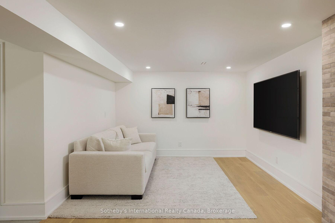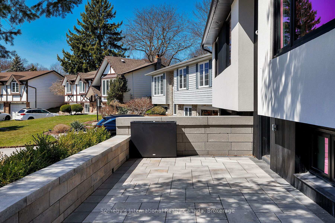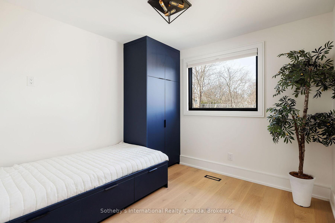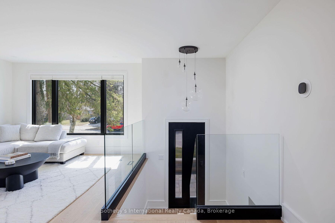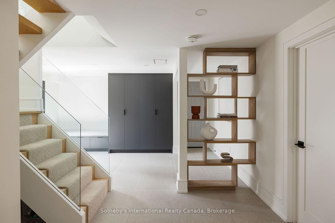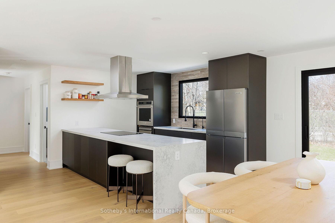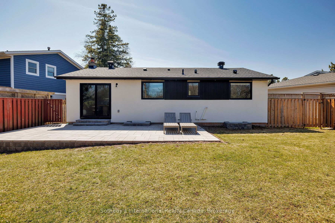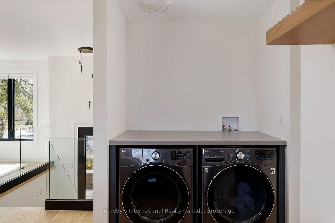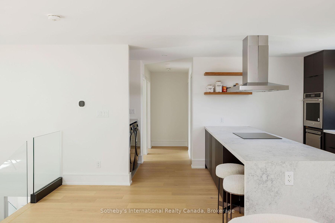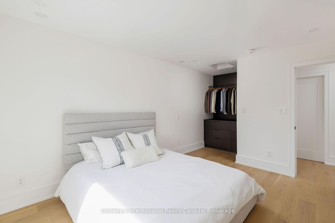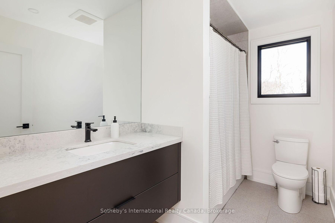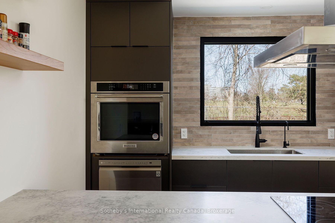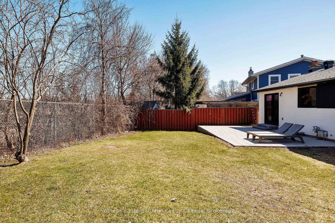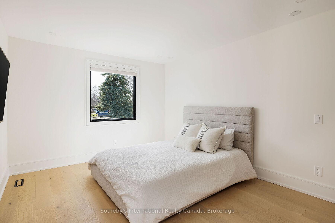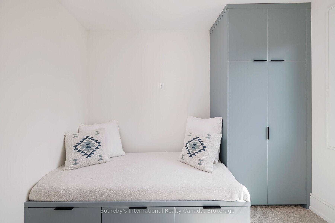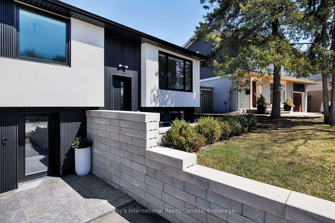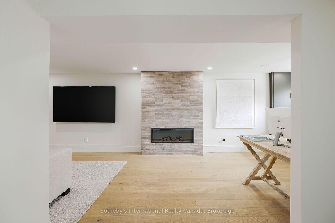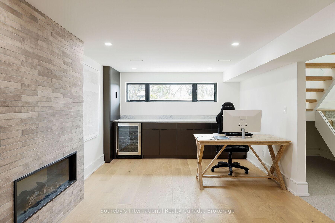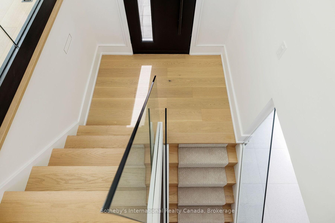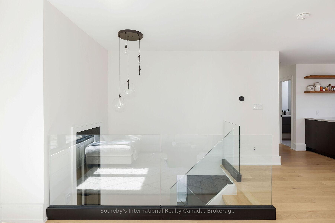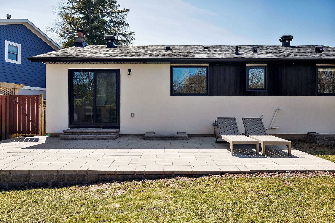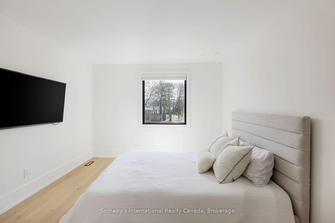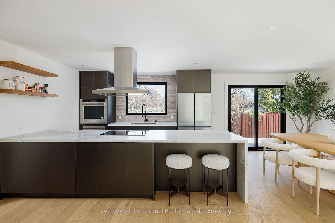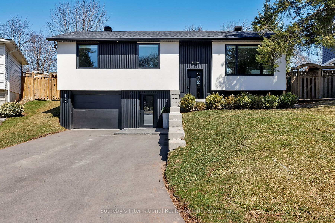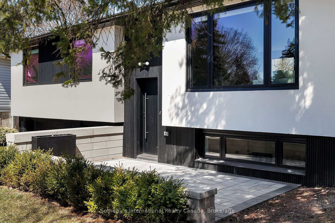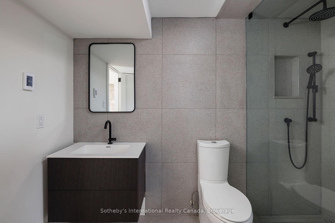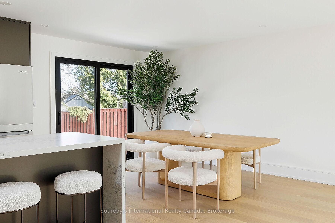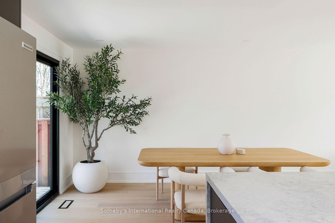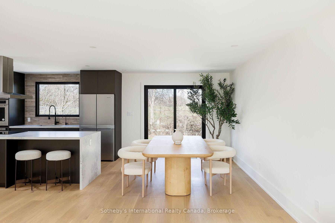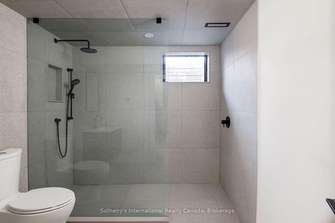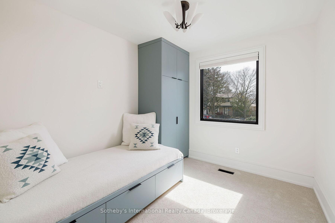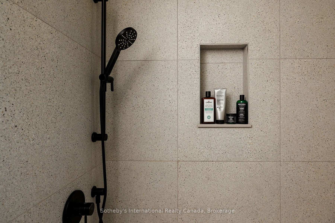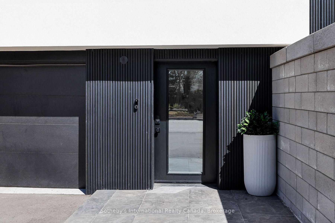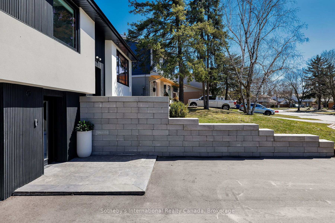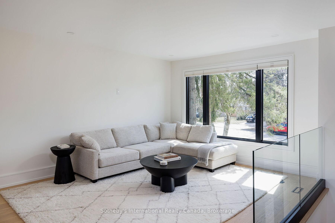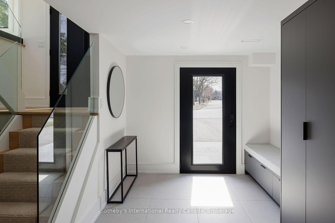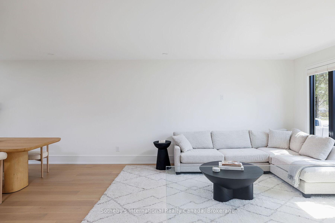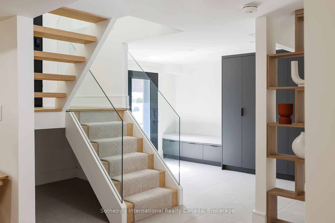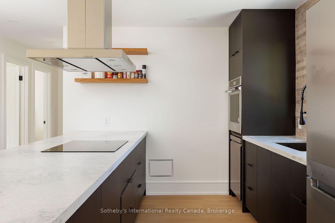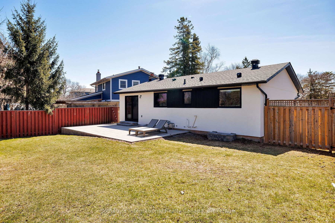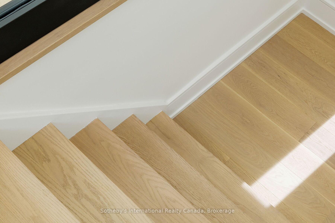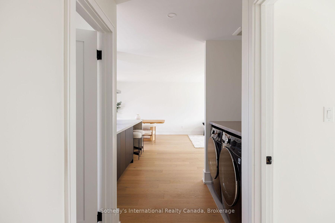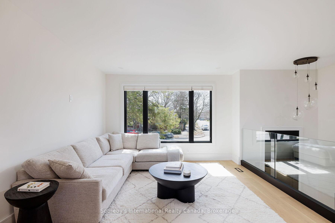$1,499,000
Available - For Sale
Listing ID: W12134054
137 Otter Cres , Oakville, L6H 1E7, Halton
| 37 Otter Is A Total Modern Renovation, Backing Onto Green Space, With New Electrical Wiring, New Plumbing And Insulation. New Windows, Entry Doors And Patio Doors. Generous Room Proportions, Featuring Engineered White Oak Hardwood And Aria Floor Vents. High End, Custom Kitchen And Cabinetry Throughout, Plus New Appliances. Impressive Natural Light And A Contemporary Electric Fireplace Highlight This Open Concept Gem. New Gutters, Roof, Soffits And Fascias; New Furnace, Trim Work And Solid Doors. New Glass Railings And Modern Staircase Re-invent The Classical Raised Bungalow. Spacious, Private Backyard Backing Onto The Oakville Golf Club, Discreetly And Elegantly Situated At The End Of One Of Oakville's Most Charming Crescents. |
| Price | $1,499,000 |
| Taxes: | $4351.00 |
| Occupancy: | Owner |
| Address: | 137 Otter Cres , Oakville, L6H 1E7, Halton |
| Directions/Cross Streets: | Oxford and upper middle |
| Rooms: | 7 |
| Bedrooms: | 3 |
| Bedrooms +: | 0 |
| Family Room: | T |
| Basement: | Separate Ent, Full |
| Level/Floor | Room | Length(ft) | Width(ft) | Descriptions | |
| Room 1 | In Between | Foyer | 6.04 | 3.84 | |
| Room 2 | Main | Living Ro | 17.45 | 17.22 | |
| Room 3 | Main | Dining Ro | 9.15 | 9.74 | |
| Room 4 | Main | Kitchen | 12.66 | 9.74 | |
| Room 5 | Main | Bathroom | 6 | 9.45 | |
| Room 6 | Main | Primary B | 11.15 | 13.25 | |
| Room 7 | Main | Other | 6.2 | 4 | |
| Room 8 | Main | Bedroom 2 | 8.99 | 12.89 | |
| Room 9 | Main | Bedroom 3 | 9.74 | 9.45 | |
| Room 10 | Main | Laundry | 5.51 | 3.41 | |
| Room 11 | Lower | Recreatio | 11.41 | 25.72 | |
| Room 12 | Lower | Bathroom | 7.68 | 9.87 |
| Washroom Type | No. of Pieces | Level |
| Washroom Type 1 | 5 | Main |
| Washroom Type 2 | 4 | Lower |
| Washroom Type 3 | 0 | |
| Washroom Type 4 | 0 | |
| Washroom Type 5 | 0 |
| Total Area: | 0.00 |
| Property Type: | Detached |
| Style: | Bungalow-Raised |
| Exterior: | Aluminum Siding, Stucco (Plaster) |
| Garage Type: | Built-In |
| Drive Parking Spaces: | 4 |
| Pool: | None |
| Approximatly Square Footage: | 1100-1500 |
| Property Features: | Golf, Hospital |
| CAC Included: | N |
| Water Included: | N |
| Cabel TV Included: | N |
| Common Elements Included: | N |
| Heat Included: | N |
| Parking Included: | N |
| Condo Tax Included: | N |
| Building Insurance Included: | N |
| Fireplace/Stove: | Y |
| Heat Type: | Forced Air |
| Central Air Conditioning: | Central Air |
| Central Vac: | N |
| Laundry Level: | Syste |
| Ensuite Laundry: | F |
| Sewers: | Sewer |
$
%
Years
This calculator is for demonstration purposes only. Always consult a professional
financial advisor before making personal financial decisions.
| Although the information displayed is believed to be accurate, no warranties or representations are made of any kind. |
| Sotheby's International Realty Canada, Brokerage |
|
|

Sumit Chopra
Broker
Dir:
647-964-2184
Bus:
905-230-3100
Fax:
905-230-8577
| Virtual Tour | Book Showing | Email a Friend |
Jump To:
At a Glance:
| Type: | Freehold - Detached |
| Area: | Halton |
| Municipality: | Oakville |
| Neighbourhood: | 1003 - CP College Park |
| Style: | Bungalow-Raised |
| Tax: | $4,351 |
| Beds: | 3 |
| Baths: | 2 |
| Fireplace: | Y |
| Pool: | None |
Locatin Map:
Payment Calculator:

