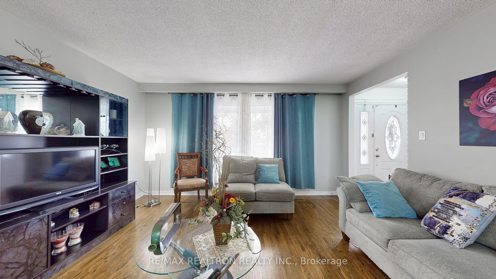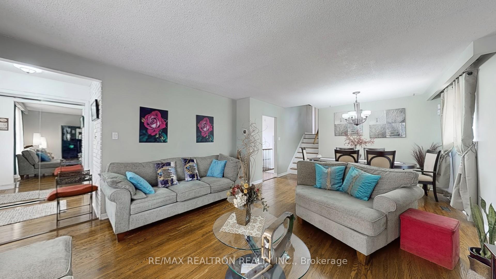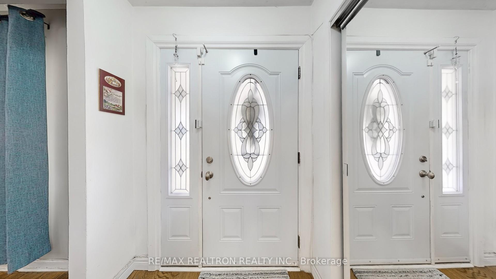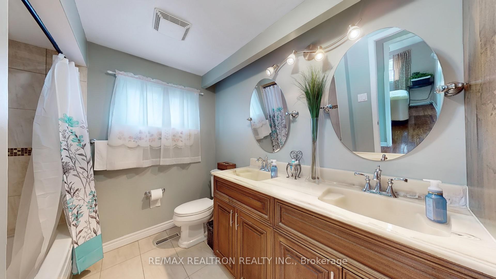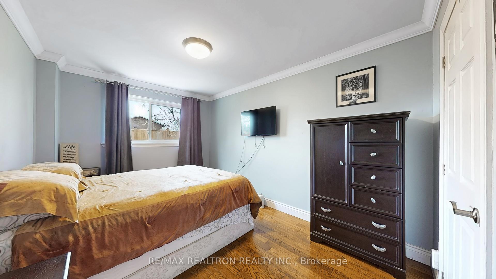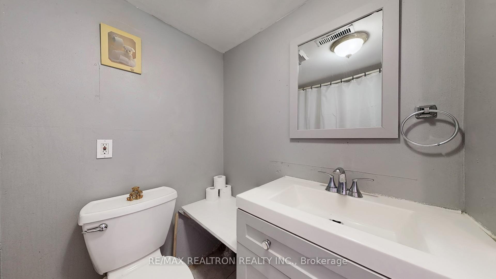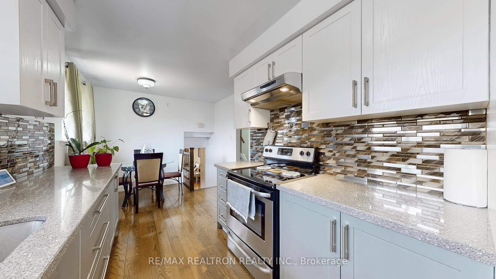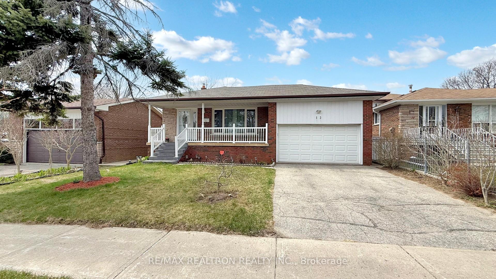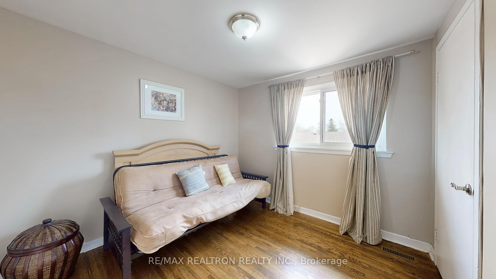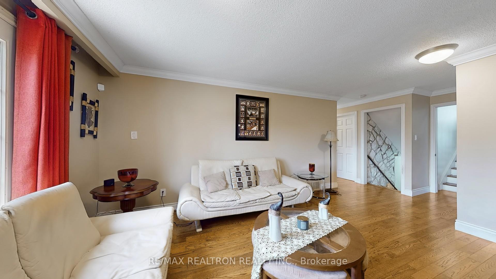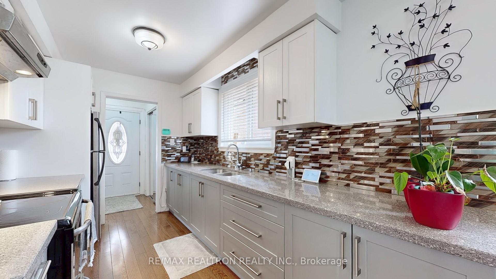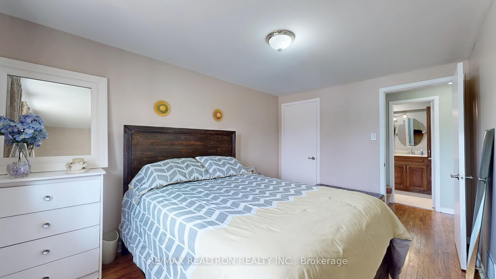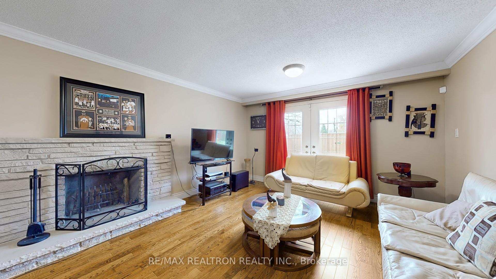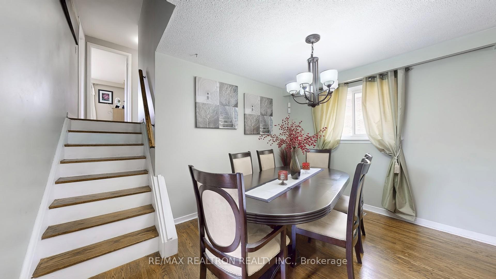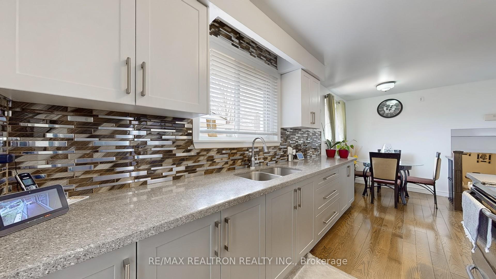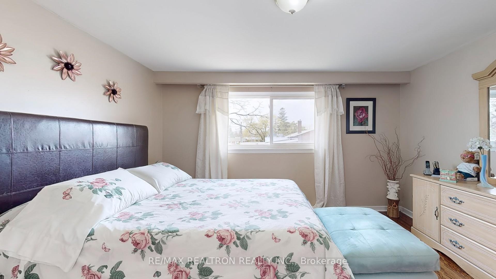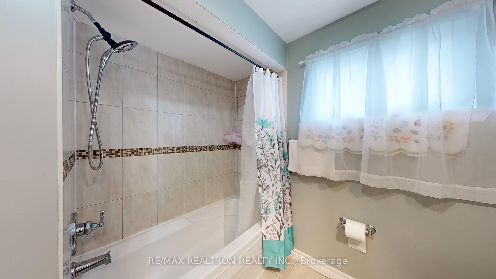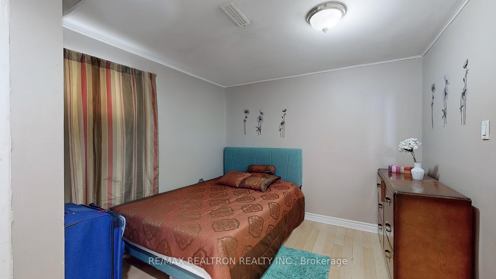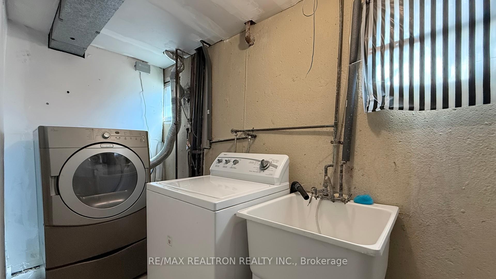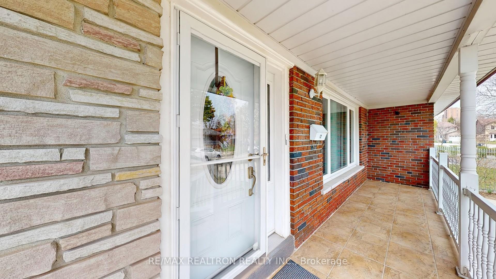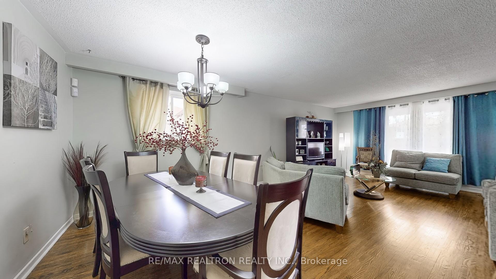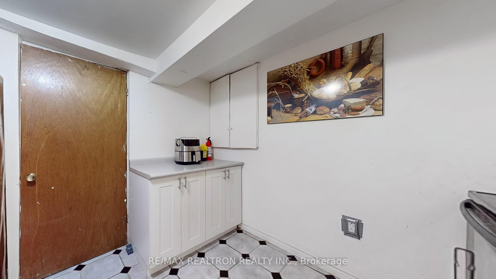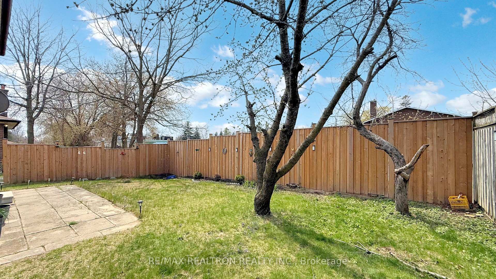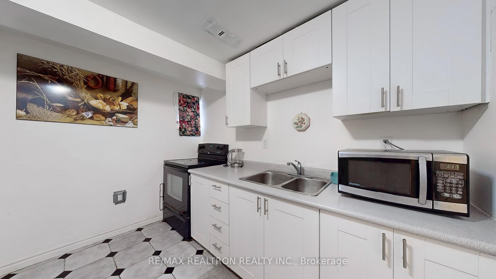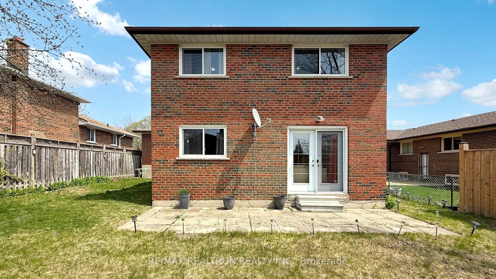$979,000
Available - For Sale
Listing ID: E12116757
12 Budworth Driv , Toronto, M1E 3H5, Toronto
| Spacious and Bright Detached 4+2 Bedrooms, Beautifully Maintained and Tastefully Upgraded, Side Entrance and Lower Level Kitchen and Bedrooms allows for easy Conversion to Accessory Suite or Perfectly Suits Large Family. Newer Windows, Hardwood Floors, Furnace, Upstairs Kitchen, Backyard Fence. Close to Public Transit, Shopping, Schools, Church, Parks. Quiet West Facing Backyard backing onto a Church. |
| Price | $979,000 |
| Taxes: | $3812.49 |
| Occupancy: | Owner |
| Address: | 12 Budworth Driv , Toronto, M1E 3H5, Toronto |
| Directions/Cross Streets: | Coronation/Morningside |
| Rooms: | 10 |
| Bedrooms: | 4 |
| Bedrooms +: | 2 |
| Family Room: | T |
| Basement: | Finished |
| Level/Floor | Room | Length(ft) | Width(ft) | Descriptions | |
| Room 1 | Main | Living Ro | 14.66 | 14.3 | Hardwood Floor, Combined w/Dining |
| Room 2 | Main | Dining Ro | 13.12 | 10 | Hardwood Floor, Combined w/Living |
| Room 3 | Main | Kitchen | 18.07 | 9.84 | Granite Counters, Ceramic Floor, Updated |
| Room 4 | Upper | Primary B | 13.28 | 11.81 | Hardwood Floor |
| Room 5 | Upper | Bedroom 2 | 13.12 | 11.81 | Hardwood Floor |
| Room 6 | Upper | Bedroom 3 | 14.5 | 8.5 | Hardwood Floor |
| Room 7 | Ground | Bedroom 4 | 14.5 | 8.5 | Hardwood Floor |
| Room 8 | Lower | Bedroom 5 | 7.97 | 5.97 | |
| Room 9 | Lower | Bedroom | 7.22 | 6.76 | |
| Room 10 | Ground | Family Ro | 23.62 | 13.32 | Fireplace, Hardwood Floor, W/O To Yard |
| Washroom Type | No. of Pieces | Level |
| Washroom Type 1 | 2 | Ground |
| Washroom Type 2 | 5 | Upper |
| Washroom Type 3 | 4 | Lower |
| Washroom Type 4 | 0 | |
| Washroom Type 5 | 0 |
| Total Area: | 0.00 |
| Property Type: | Detached |
| Style: | Backsplit 4 |
| Exterior: | Brick |
| Garage Type: | Attached |
| (Parking/)Drive: | Private |
| Drive Parking Spaces: | 4 |
| Park #1 | |
| Parking Type: | Private |
| Park #2 | |
| Parking Type: | Private |
| Pool: | None |
| Approximatly Square Footage: | 1500-2000 |
| CAC Included: | N |
| Water Included: | N |
| Cabel TV Included: | N |
| Common Elements Included: | N |
| Heat Included: | N |
| Parking Included: | N |
| Condo Tax Included: | N |
| Building Insurance Included: | N |
| Fireplace/Stove: | Y |
| Heat Type: | Forced Air |
| Central Air Conditioning: | None |
| Central Vac: | N |
| Laundry Level: | Syste |
| Ensuite Laundry: | F |
| Elevator Lift: | False |
| Sewers: | Sewer |
$
%
Years
This calculator is for demonstration purposes only. Always consult a professional
financial advisor before making personal financial decisions.
| Although the information displayed is believed to be accurate, no warranties or representations are made of any kind. |
| RE/MAX REALTRON REALTY INC. |
|
|

Sumit Chopra
Broker
Dir:
647-964-2184
Bus:
905-230-3100
Fax:
905-230-8577
| Virtual Tour | Book Showing | Email a Friend |
Jump To:
At a Glance:
| Type: | Freehold - Detached |
| Area: | Toronto |
| Municipality: | Toronto E10 |
| Neighbourhood: | West Hill |
| Style: | Backsplit 4 |
| Tax: | $3,812.49 |
| Beds: | 4+2 |
| Baths: | 3 |
| Fireplace: | Y |
| Pool: | None |
Locatin Map:
Payment Calculator:

