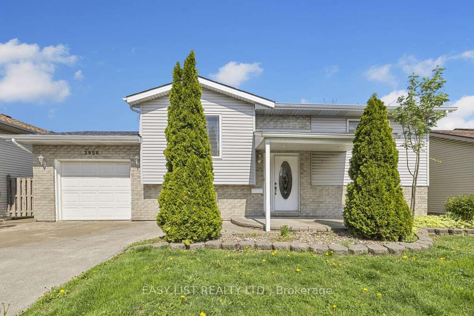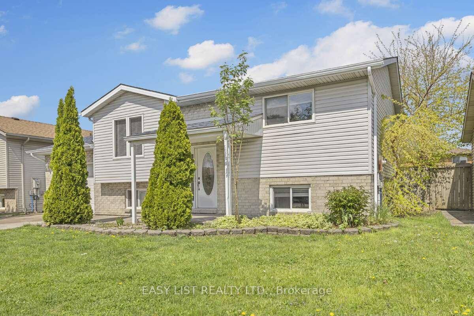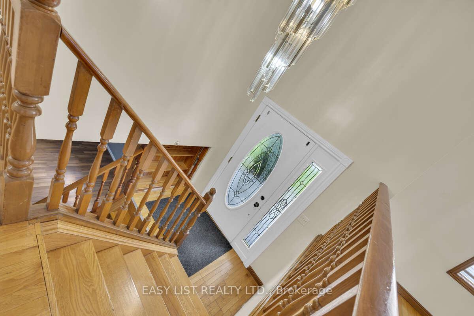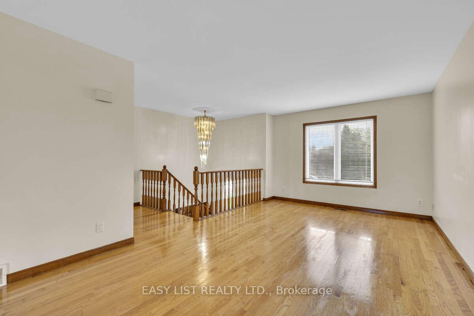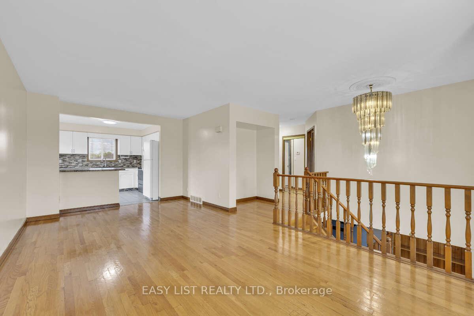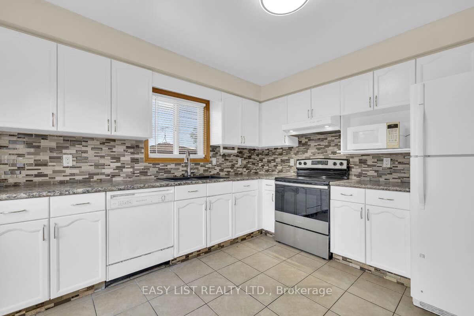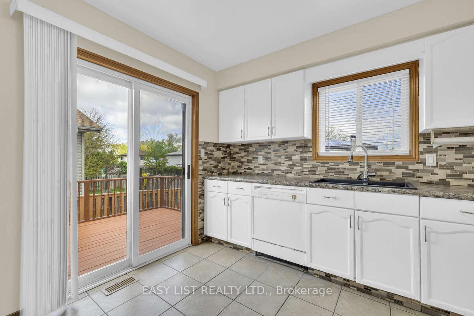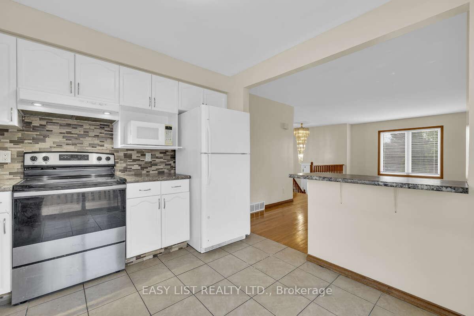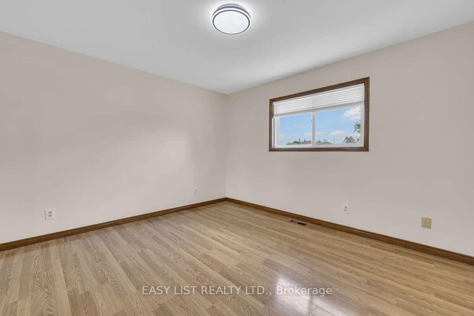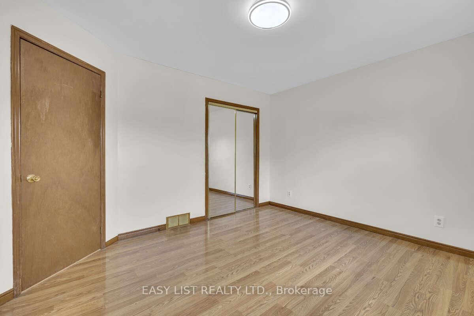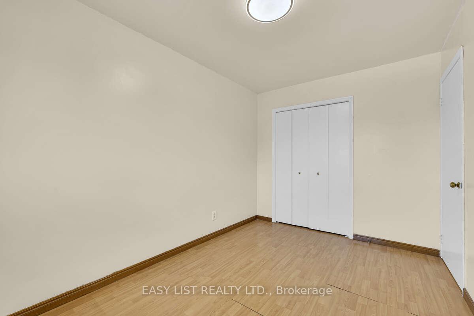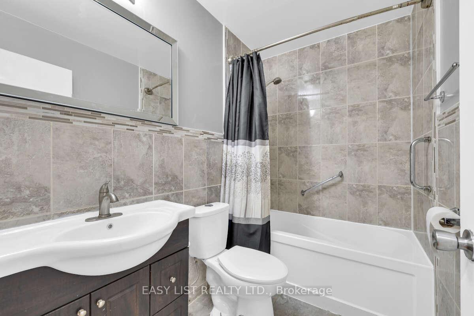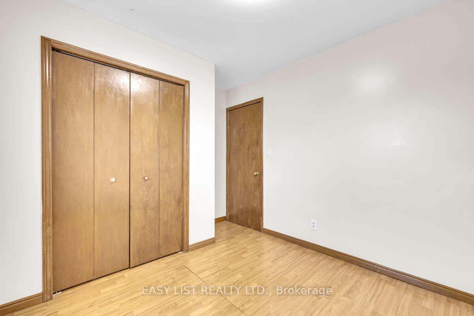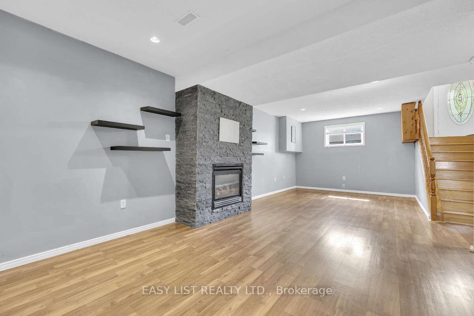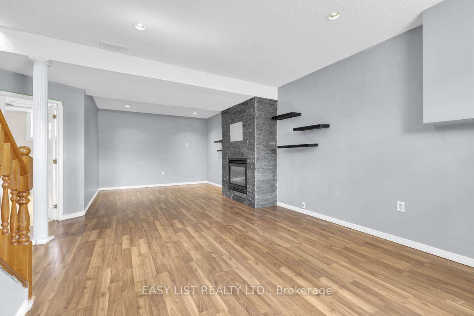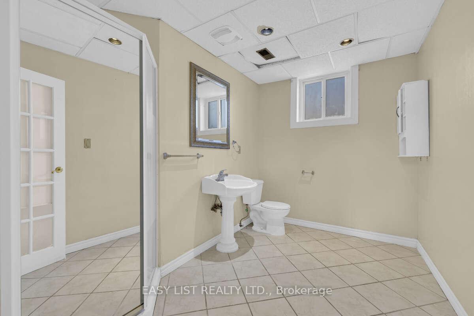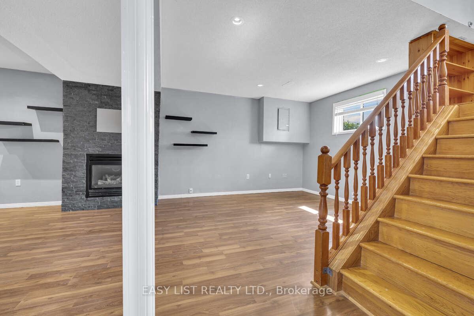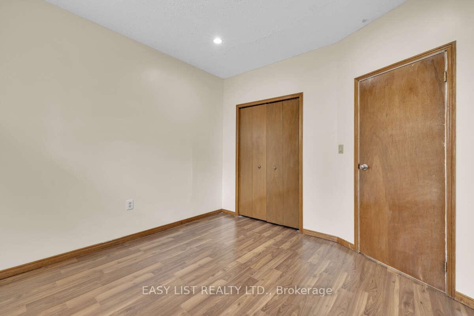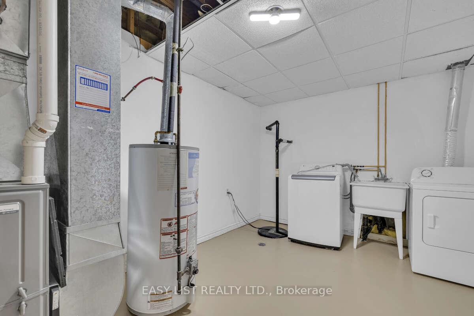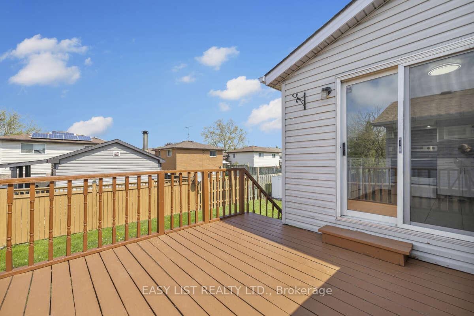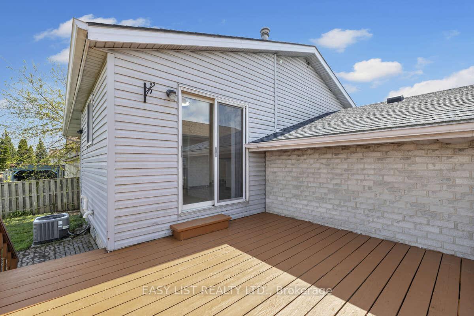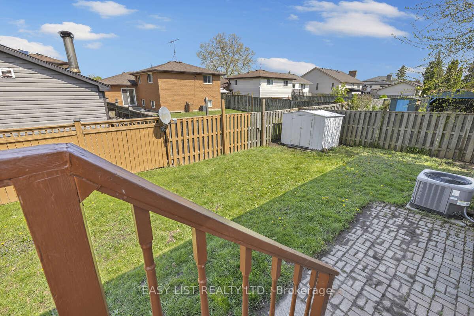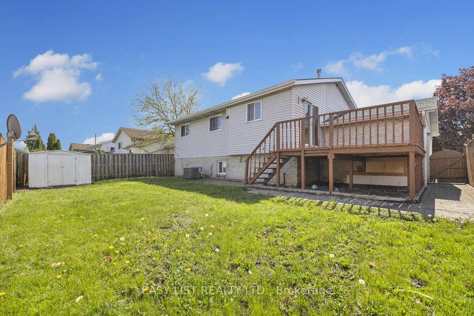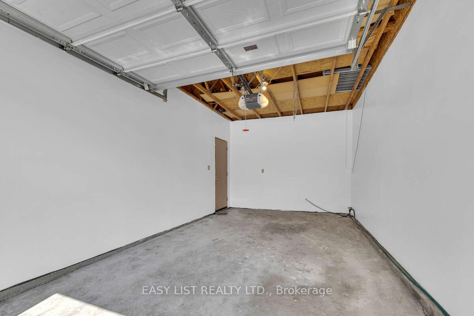$579,900
Available - For Sale
Listing ID: X12134312
2956 Alderbrook Driv , Windsor, N8W 5H5, Essex
| For more info on this property, please click the Brochure button. Welcome to this beautiful raised ranch located in an excellent neighborhood just minutes from Devonshire Mall, schools, parks, and a wide variety of amenities. This well-kept home features 3+1 bedrooms, 2 full bathrooms, and an attached garage. The main level boasts an open-concept living and dining area, a bright eat-in kitchen, three spacious bedrooms, and a full bathroom. The lower level basement offers a cozy family room complete with a fireplace, a fourth bedroom, a second full bathroom, laundry area, and plenty of storage space. Additional highlights include a finished garage, a double-width driveway, and several recent upgrades. The roof is only 2 years old, the washer, dryer, and stove are all less than a year old, and the dishwasher is brand new. This move-in-ready home combines comfort, functionality, and convenience in a sought-after location. |
| Price | $579,900 |
| Taxes: | $3537.00 |
| Occupancy: | Vacant |
| Address: | 2956 Alderbrook Driv , Windsor, N8W 5H5, Essex |
| Directions/Cross Streets: | N Service Rd & Conservation Dr |
| Rooms: | 5 |
| Rooms +: | 4 |
| Bedrooms: | 3 |
| Bedrooms +: | 1 |
| Family Room: | F |
| Basement: | Finished, Full |
| Washroom Type | No. of Pieces | Level |
| Washroom Type 1 | 4 | Main |
| Washroom Type 2 | 3 | Basement |
| Washroom Type 3 | 0 | |
| Washroom Type 4 | 0 | |
| Washroom Type 5 | 0 |
| Total Area: | 0.00 |
| Property Type: | Detached |
| Style: | Bungalow-Raised |
| Exterior: | Vinyl Siding |
| Garage Type: | Attached |
| (Parking/)Drive: | Private Do |
| Drive Parking Spaces: | 2 |
| Park #1 | |
| Parking Type: | Private Do |
| Park #2 | |
| Parking Type: | Private Do |
| Pool: | None |
| Approximatly Square Footage: | 700-1100 |
| Property Features: | Cul de Sac/D, Fenced Yard |
| CAC Included: | N |
| Water Included: | N |
| Cabel TV Included: | N |
| Common Elements Included: | N |
| Heat Included: | N |
| Parking Included: | N |
| Condo Tax Included: | N |
| Building Insurance Included: | N |
| Fireplace/Stove: | Y |
| Heat Type: | Forced Air |
| Central Air Conditioning: | Central Air |
| Central Vac: | N |
| Laundry Level: | Syste |
| Ensuite Laundry: | F |
| Sewers: | Sewer |
| Utilities-Cable: | A |
| Utilities-Hydro: | Y |
$
%
Years
This calculator is for demonstration purposes only. Always consult a professional
financial advisor before making personal financial decisions.
| Although the information displayed is believed to be accurate, no warranties or representations are made of any kind. |
| EASY LIST REALTY LTD. |
|
|

Sumit Chopra
Broker
Dir:
647-964-2184
Bus:
905-230-3100
Fax:
905-230-8577
| Book Showing | Email a Friend |
Jump To:
At a Glance:
| Type: | Freehold - Detached |
| Area: | Essex |
| Municipality: | Windsor |
| Neighbourhood: | Dufferin Grove |
| Style: | Bungalow-Raised |
| Tax: | $3,537 |
| Beds: | 3+1 |
| Baths: | 2 |
| Fireplace: | Y |
| Pool: | None |
Locatin Map:
Payment Calculator:

