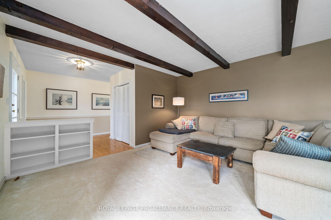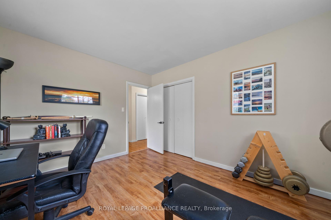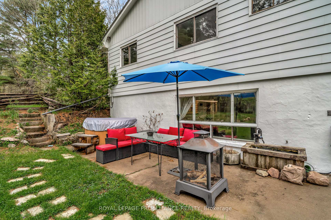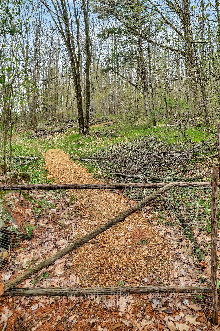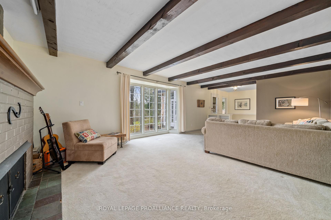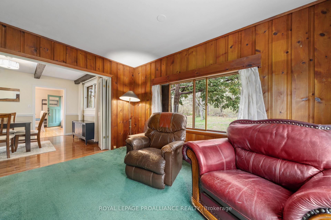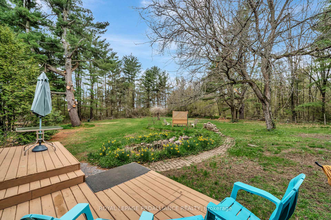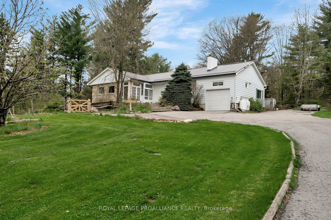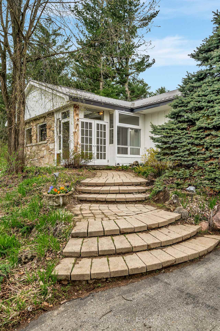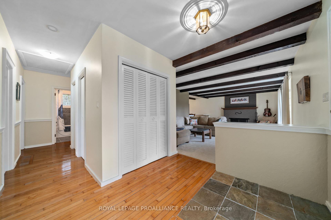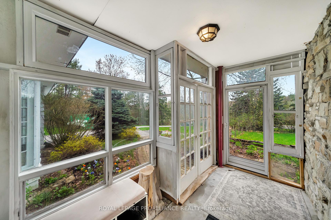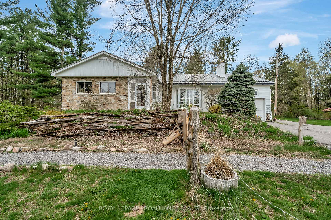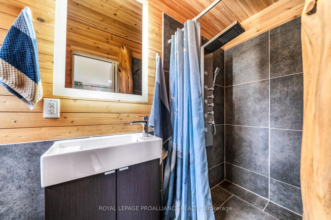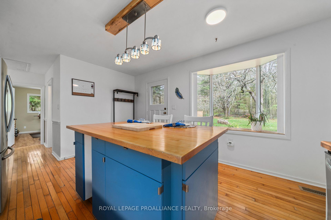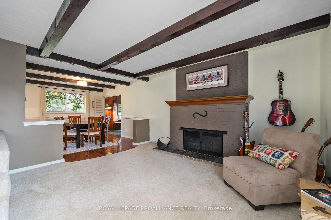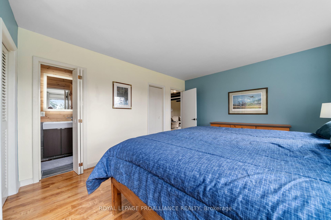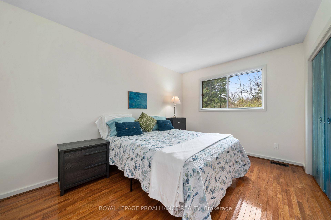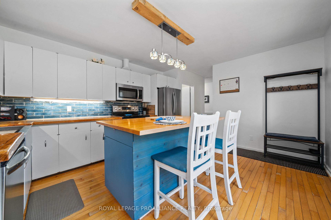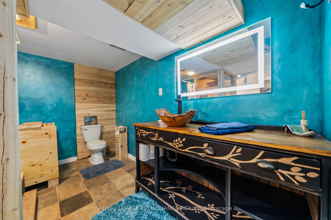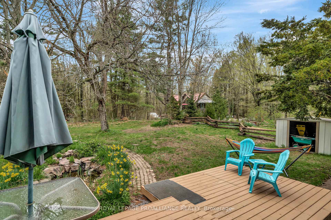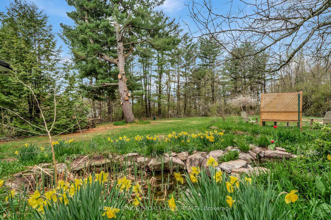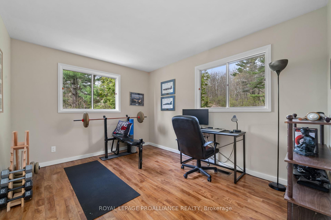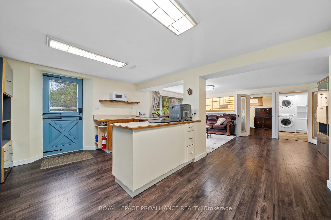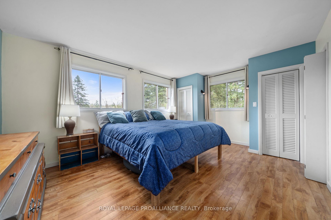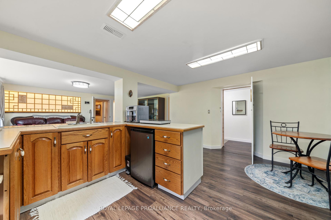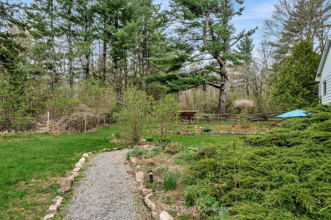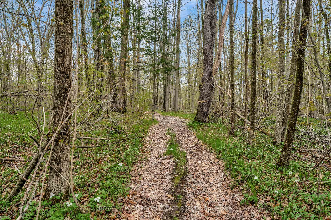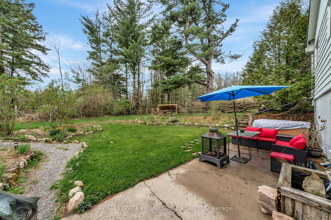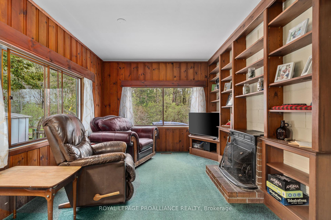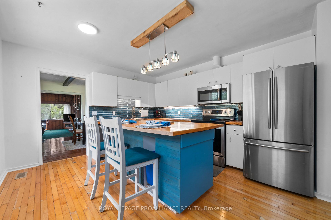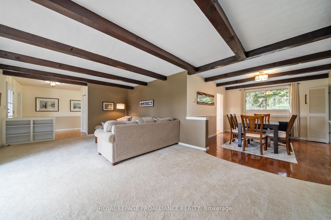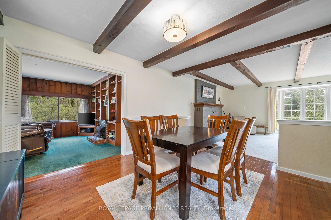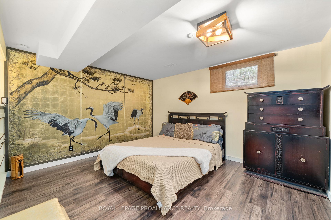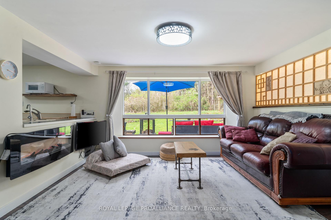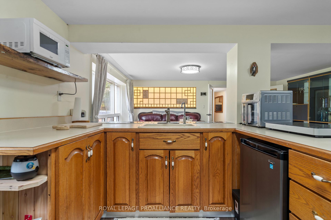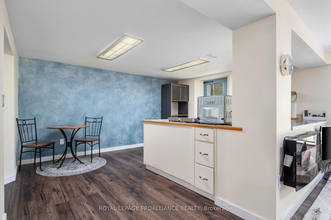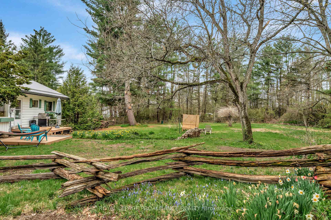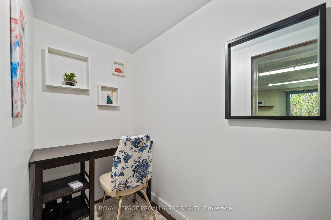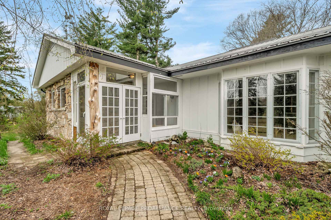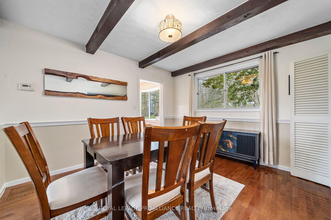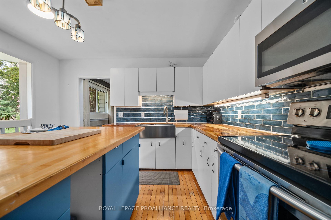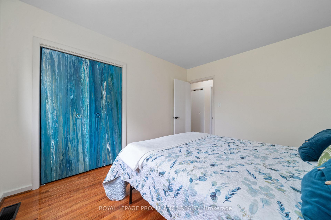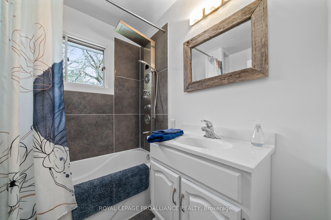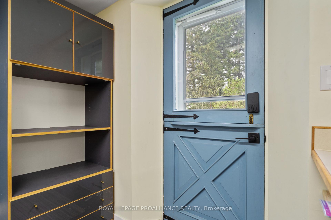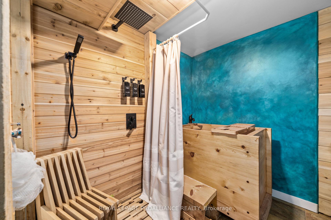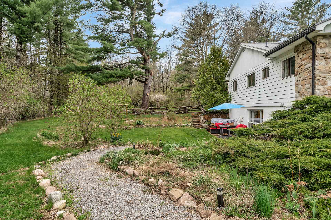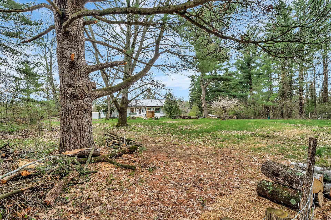$630,000
Available - For Sale
Listing ID: X12133123
6647 Hwy 37 High , Tweed, K0K 3J0, Hastings
| Escape the city and embrace country living with this beautifully updated home - a modern oasis with rustic charm. Enjoy day trips to wineries and beaches, then return to your private retreat. The main floor offers 3 large bedrooms, a bright Nordic-inspired ensuite, a spacious living room with wood beam ceiling, and a large country kitchen with maple counters and farmhouse sink. Step outside to unwind on the deck overlooking a tranquil pond, butterfly meadow, and forest trails. The walk-out lower suite features its own kitchen, living area, and stunning Japanese-inspired bath with cedar shower and soaking tubideal for guests, family, or short term rental potential. A separate studio/workshop awaits your creativity. Only 3 mins to the beach and 30 mins to Belleville. Welcome to your peaceful paradise! |
| Price | $630,000 |
| Taxes: | $3014.32 |
| Assessment Year: | 2025 |
| Occupancy: | Owner |
| Address: | 6647 Hwy 37 High , Tweed, K0K 3J0, Hastings |
| Acreage: | 2-4.99 |
| Directions/Cross Streets: | Marlbank Road/Hwy 37 |
| Rooms: | 7 |
| Rooms +: | 3 |
| Bedrooms: | 3 |
| Bedrooms +: | 1 |
| Family Room: | F |
| Basement: | Full, Walk-Out |
| Level/Floor | Room | Length(ft) | Width(ft) | Descriptions | |
| Room 1 | Main | Living Ro | 24.14 | 13.97 | |
| Room 2 | Main | Dining Ro | 12.96 | 10.89 | |
| Room 3 | Main | Kitchen | 14.86 | 12.17 | |
| Room 4 | Main | Den | 13.09 | 9.97 | |
| Room 5 | Main | Bedroom | 16.17 | 11.81 | 3 Pc Ensuite |
| Room 6 | Main | Bedroom | 12.37 | 9.64 | |
| Room 7 | Main | Bedroom | 12.33 | 10.04 | |
| Room 8 | Lower | Bedroom | 12.43 | 10.73 | |
| Room 9 | Lower | Recreatio | 17.22 | 12.46 | |
| Room 10 | Lower | Kitchen | 14.37 | 11.28 |
| Washroom Type | No. of Pieces | Level |
| Washroom Type 1 | 4 | Main |
| Washroom Type 2 | 3 | Main |
| Washroom Type 3 | 4 | Lower |
| Washroom Type 4 | 0 | |
| Washroom Type 5 | 0 |
| Total Area: | 0.00 |
| Approximatly Age: | 51-99 |
| Property Type: | Detached |
| Style: | Bungalow |
| Exterior: | Stone, Aluminum Siding |
| Garage Type: | Attached |
| (Parking/)Drive: | Private Tr |
| Drive Parking Spaces: | 6 |
| Park #1 | |
| Parking Type: | Private Tr |
| Park #2 | |
| Parking Type: | Private Tr |
| Pool: | None |
| Other Structures: | Shed |
| Approximatly Age: | 51-99 |
| Approximatly Square Footage: | 1500-2000 |
| Property Features: | School Bus R |
| CAC Included: | N |
| Water Included: | N |
| Cabel TV Included: | N |
| Common Elements Included: | N |
| Heat Included: | N |
| Parking Included: | N |
| Condo Tax Included: | N |
| Building Insurance Included: | N |
| Fireplace/Stove: | Y |
| Heat Type: | Forced Air |
| Central Air Conditioning: | Central Air |
| Central Vac: | N |
| Laundry Level: | Syste |
| Ensuite Laundry: | F |
| Sewers: | Septic |
| Utilities-Cable: | N |
| Utilities-Hydro: | Y |
$
%
Years
This calculator is for demonstration purposes only. Always consult a professional
financial advisor before making personal financial decisions.
| Although the information displayed is believed to be accurate, no warranties or representations are made of any kind. |
| ROYAL LEPAGE PROALLIANCE REALTY |
|
|

Sumit Chopra
Broker
Dir:
647-964-2184
Bus:
905-230-3100
Fax:
905-230-8577
| Book Showing | Email a Friend |
Jump To:
At a Glance:
| Type: | Freehold - Detached |
| Area: | Hastings |
| Municipality: | Tweed |
| Neighbourhood: | Hungerford (Twp) |
| Style: | Bungalow |
| Approximate Age: | 51-99 |
| Tax: | $3,014.32 |
| Beds: | 3+1 |
| Baths: | 3 |
| Fireplace: | Y |
| Pool: | None |
Locatin Map:
Payment Calculator:

