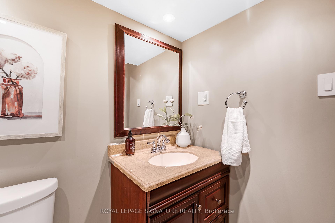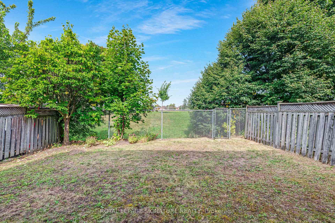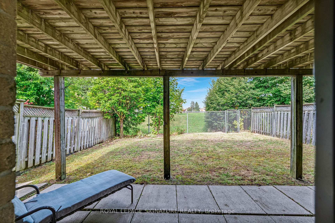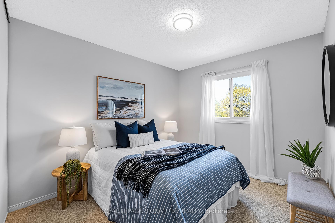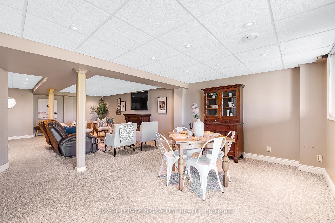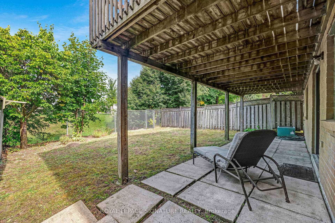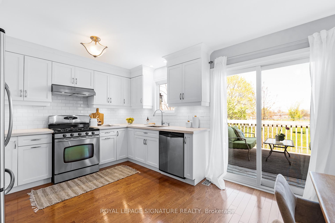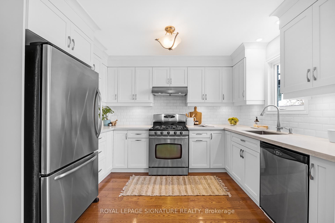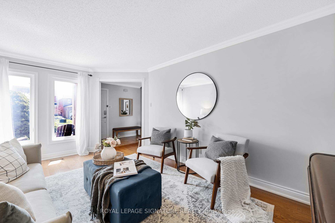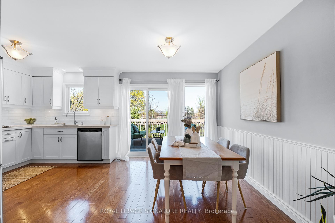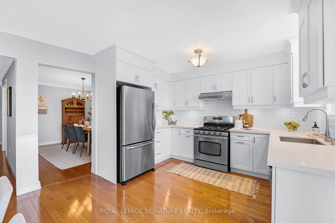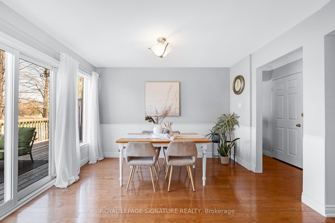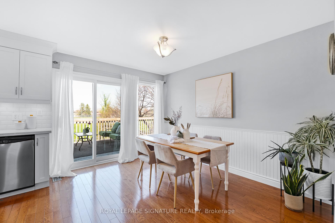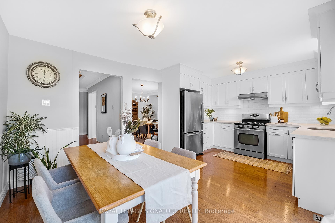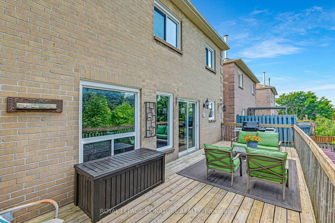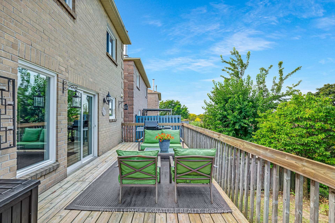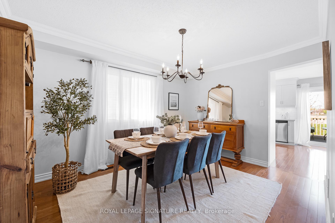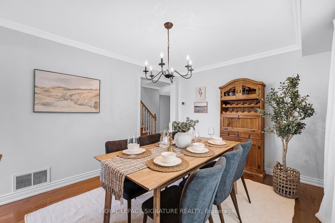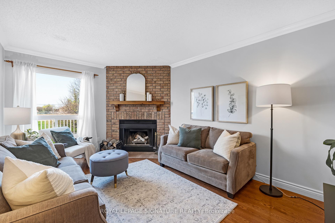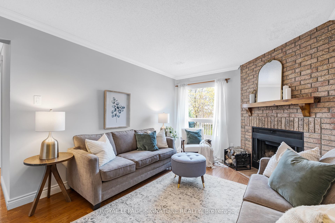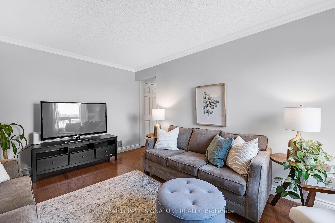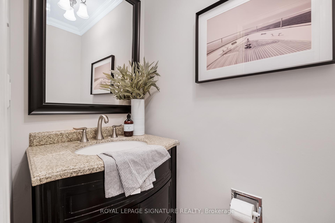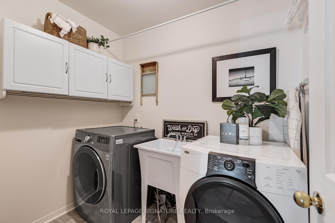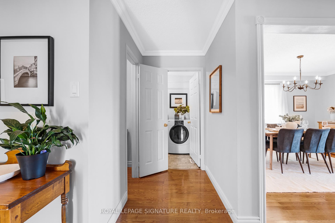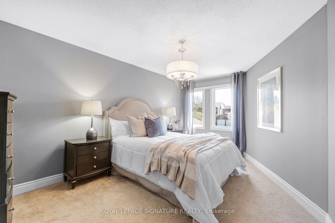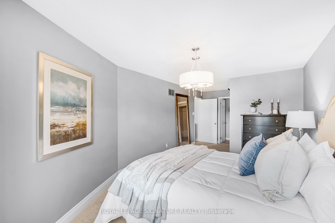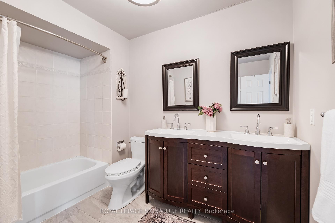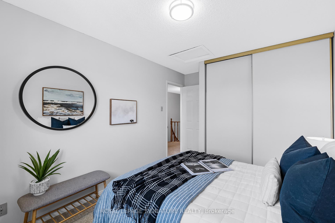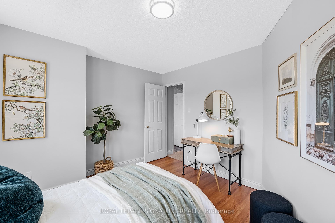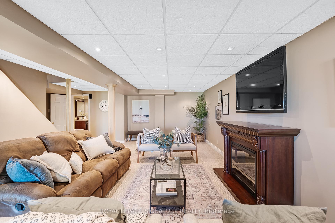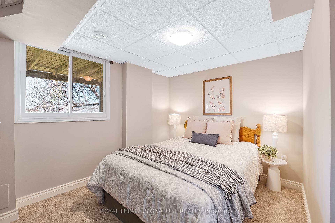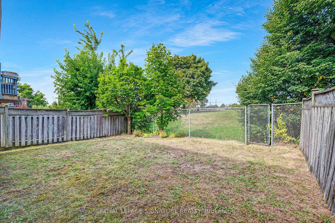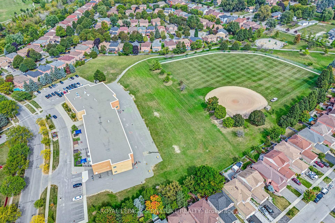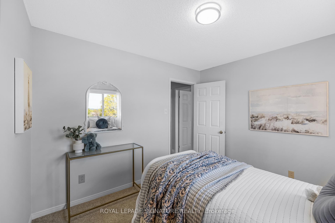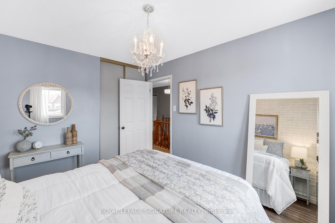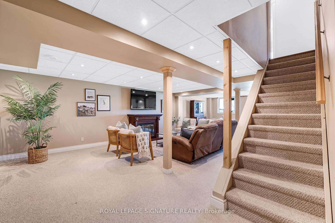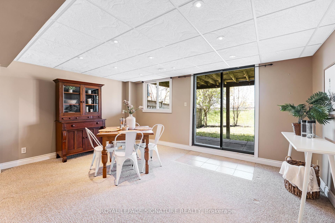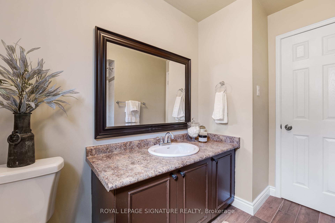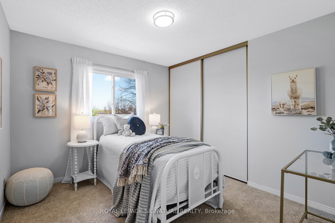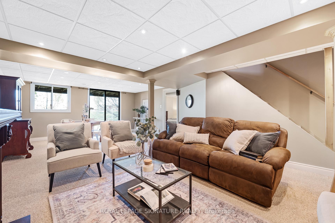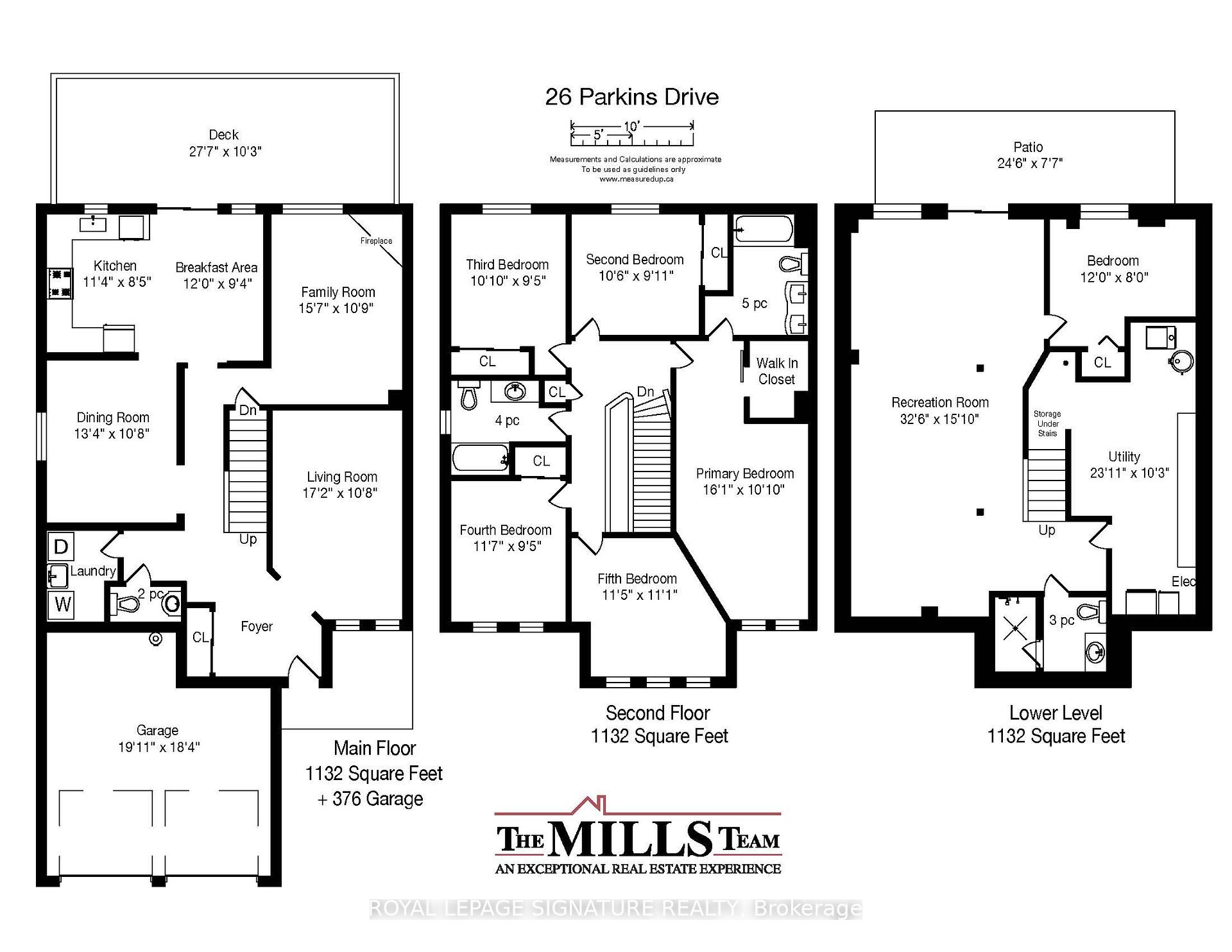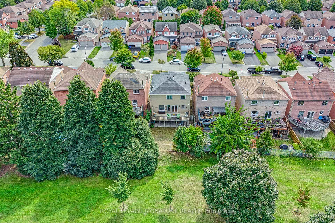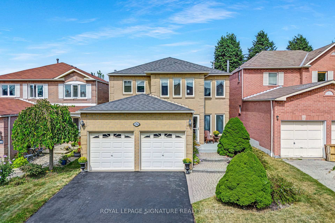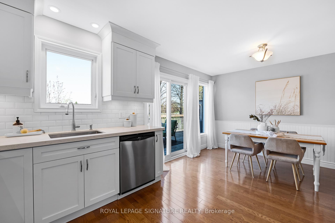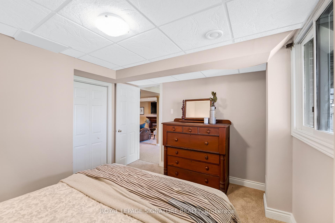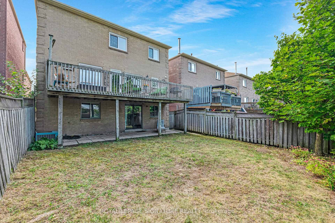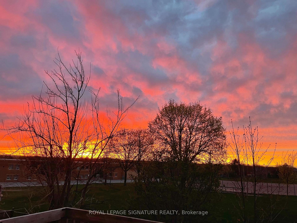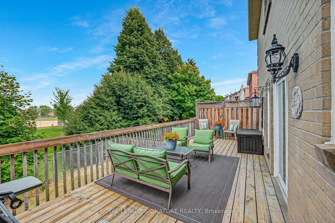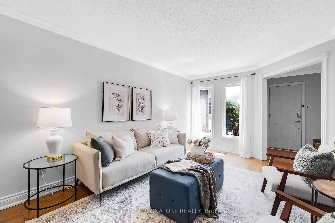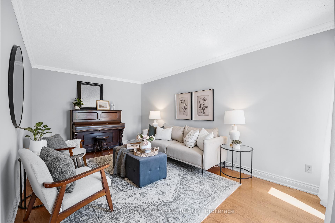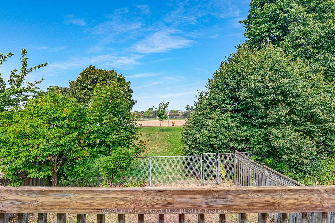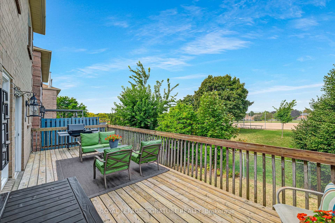$1,179,000
Available - For Sale
Listing ID: E12134335
26 Parkins Driv , Ajax, L1T 3L1, Durham
| Life's a walk in the Park(ins)! And this 5-bedroom detached family home lives up to its name, backing to a picturesque Park. Quality-built, incredibly spacious and beautifully updated with no rear neighbours, it's the perfect every-day-living layout. Space to gather in the renovated eat-in kitchen and adjacent family room, and also space to retreat in the formal living and dining rooms. Enjoy summertime entertaining and nature on your private 275 sq ft rear deck with BBQ gas line, overlooking greenspace and featuring incredible evening sunsets. Exceptionally rare second floor layout with 5 bedrooms, including king-sized primary with walk-in closet and ensuite washroom, all beaming with sunshine from newer windows. Endless options in the fully-finished bright lower level that doesn't feel like a basement! Huge backyard walk-out doors, 6th bedroom, full washroom and easy area to add a kitchen, offer potential for income, in-laws or additional family space. Added conveniences include a main floor laundry, ample storage throughout and loads of parking between the double-car garage and 2-car driveway. An exceptional Ajax location with shopping, schools and services only minutes away. Stroll through the neighbourhood walking trails and to the McClean Community Centre. Under 10-minute drive to GO Train & the 401. |
| Price | $1,179,000 |
| Taxes: | $6232.50 |
| Occupancy: | Owner |
| Address: | 26 Parkins Driv , Ajax, L1T 3L1, Durham |
| Directions/Cross Streets: | Harwood Ave N/Kingston Rd E |
| Rooms: | 9 |
| Rooms +: | 3 |
| Bedrooms: | 5 |
| Bedrooms +: | 1 |
| Family Room: | T |
| Basement: | Finished wit, Separate Ent |
| Level/Floor | Room | Length(ft) | Width(ft) | Descriptions | |
| Room 1 | Main | Living Ro | 17.15 | 10.66 | Large Window, Hardwood Floor |
| Room 2 | Main | Dining Ro | 13.32 | 10.66 | Separate Room, Large Window, Walk Through |
| Room 3 | Main | Kitchen | 11.32 | 8.43 | Breakfast Area, Renovated, W/O To Deck |
| Room 4 | Main | Family Ro | 15.58 | 10.76 | Large Window, Fireplace, Overlooks Backyard |
| Room 5 | Second | Primary B | 16.07 | 10.82 | 5 Pc Ensuite, Walk-In Closet(s), Large Window |
| Room 6 | Second | Bedroom 2 | 10.5 | 9.91 | Closet, Large Window, Overlooks Park |
| Room 7 | Second | Bedroom 3 | 10.82 | 9.41 | Closet, Large Window, Overlooks Park |
| Room 8 | Second | Bedroom 4 | 11.58 | 9.41 | Closet, Large Window, Overlooks Frontyard |
| Room 9 | Second | Bedroom 5 | 11.38 | 11.05 | Closet, Large Window, Overlooks Frontyard |
| Room 10 | Lower | Recreatio | 32.5 | 15.84 | Open Concept, Walk-Out, Large Window |
| Room 11 | Lower | Bedroom | 12 | 8 | Closet, Window, Overlook Patio |
| Room 12 | Lower | Utility R | 25.55 | 10.23 | B/I Shelves |
| Washroom Type | No. of Pieces | Level |
| Washroom Type 1 | 2 | Main |
| Washroom Type 2 | 4 | Second |
| Washroom Type 3 | 5 | Second |
| Washroom Type 4 | 3 | Lower |
| Washroom Type 5 | 0 |
| Total Area: | 0.00 |
| Property Type: | Detached |
| Style: | 2-Storey |
| Exterior: | Brick |
| Garage Type: | Attached |
| (Parking/)Drive: | Private |
| Drive Parking Spaces: | 2 |
| Park #1 | |
| Parking Type: | Private |
| Park #2 | |
| Parking Type: | Private |
| Pool: | None |
| Approximatly Square Footage: | 2000-2500 |
| Property Features: | Fenced Yard, Library |
| CAC Included: | N |
| Water Included: | N |
| Cabel TV Included: | N |
| Common Elements Included: | N |
| Heat Included: | N |
| Parking Included: | N |
| Condo Tax Included: | N |
| Building Insurance Included: | N |
| Fireplace/Stove: | Y |
| Heat Type: | Forced Air |
| Central Air Conditioning: | Central Air |
| Central Vac: | N |
| Laundry Level: | Syste |
| Ensuite Laundry: | F |
| Sewers: | Sewer |
$
%
Years
This calculator is for demonstration purposes only. Always consult a professional
financial advisor before making personal financial decisions.
| Although the information displayed is believed to be accurate, no warranties or representations are made of any kind. |
| ROYAL LEPAGE SIGNATURE REALTY |
|
|

Sumit Chopra
Broker
Dir:
647-964-2184
Bus:
905-230-3100
Fax:
905-230-8577
| Virtual Tour | Book Showing | Email a Friend |
Jump To:
At a Glance:
| Type: | Freehold - Detached |
| Area: | Durham |
| Municipality: | Ajax |
| Neighbourhood: | Central |
| Style: | 2-Storey |
| Tax: | $6,232.5 |
| Beds: | 5+1 |
| Baths: | 4 |
| Fireplace: | Y |
| Pool: | None |
Locatin Map:
Payment Calculator:

