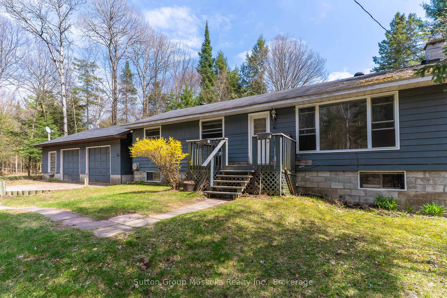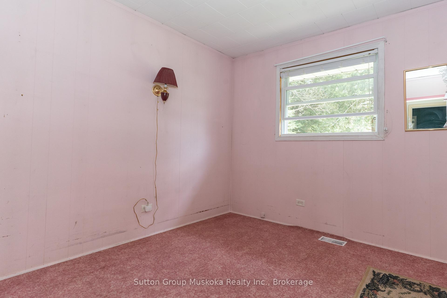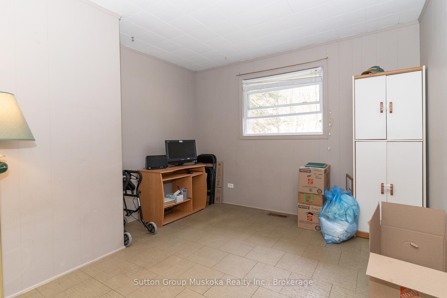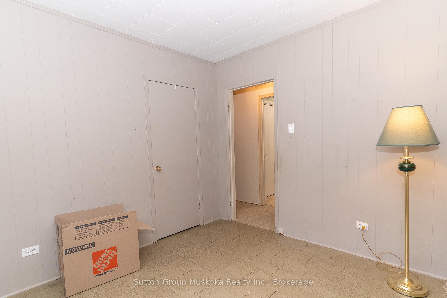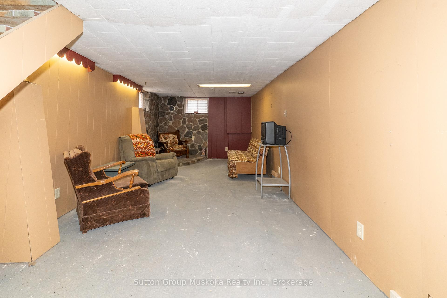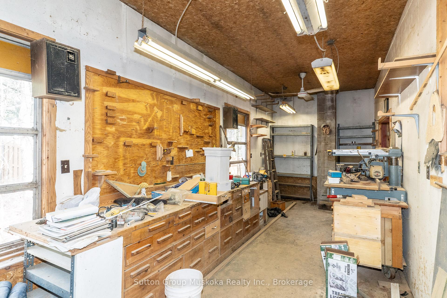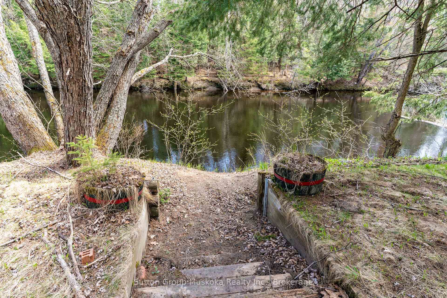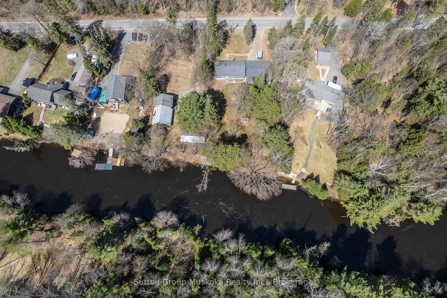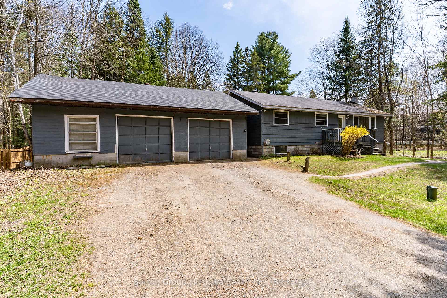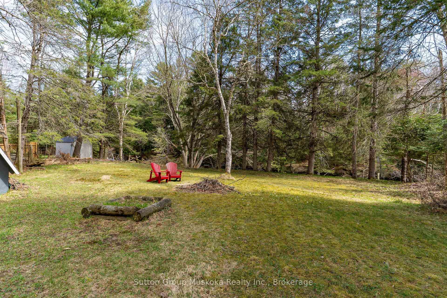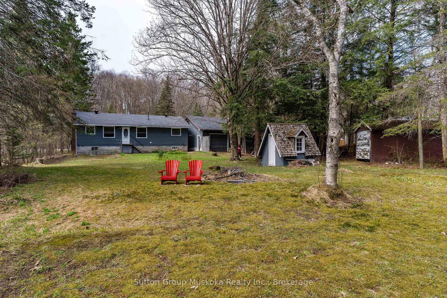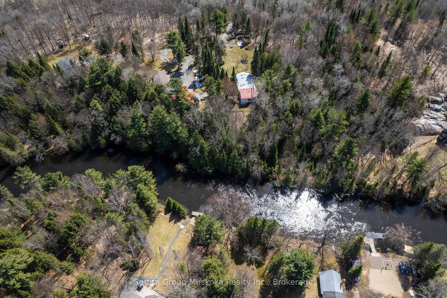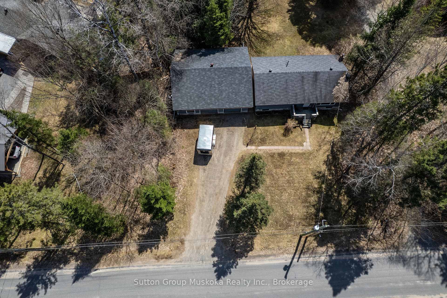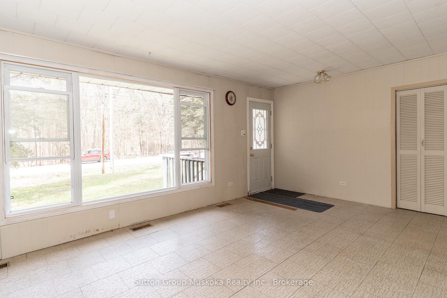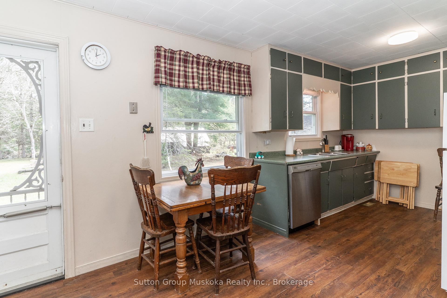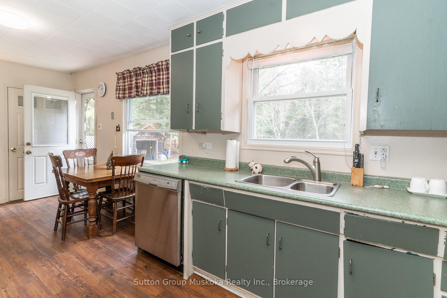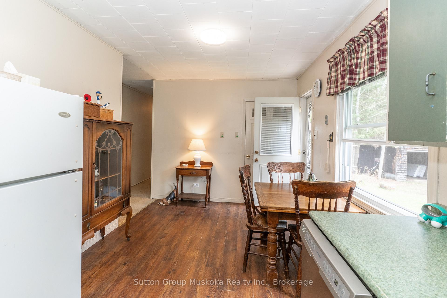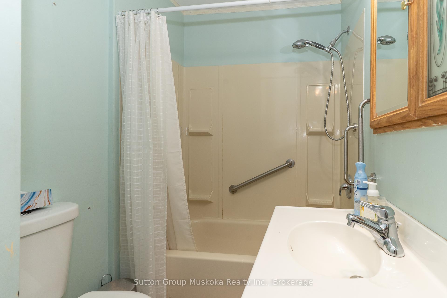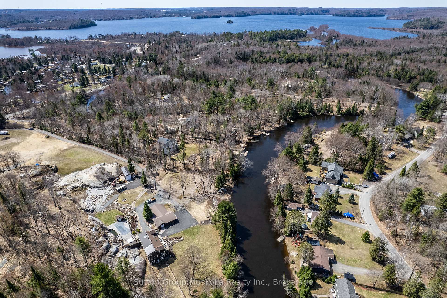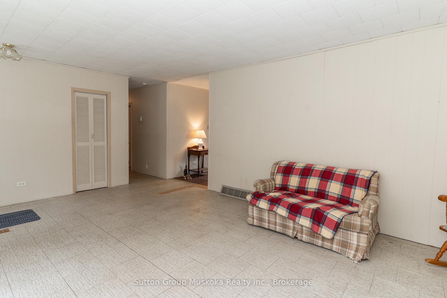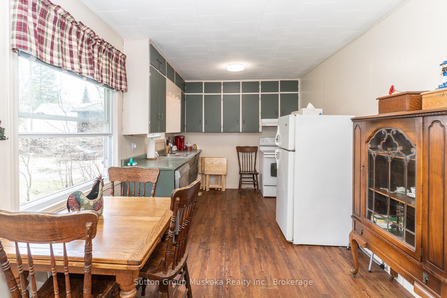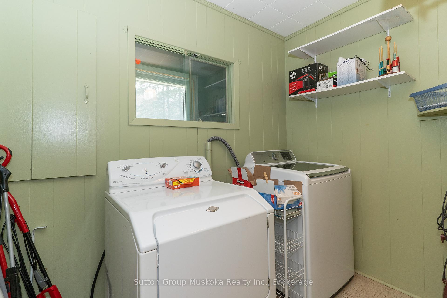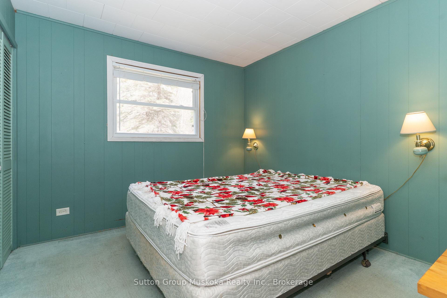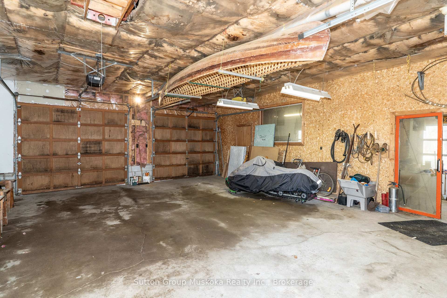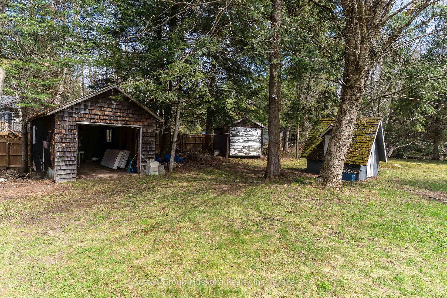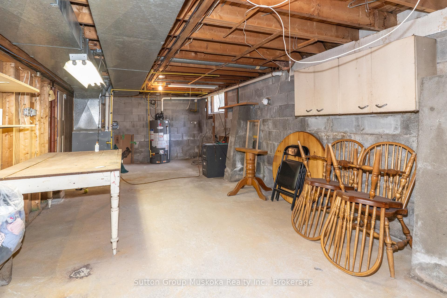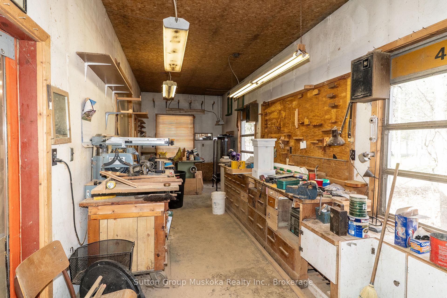$699,900
Available - For Sale
Listing ID: X12134096
15 Glen Acres Road , Huntsville, P1H 1N6, Muskoka
| Waterfront home in Muskoka. This is a great opportunity for families looking for a year-round home or cottage on the water in Huntsville. This home has been enjoyed by the same family since the 1970s and has never been offered for sale. Three-bedroom bungalow with large living room, open concept dining / kitchen area. Home also features a full basement that once was finished as a family room. You will also love to have the space of a 2-car detached garage AND a separate workshop. Lots of room for the water toys and your hobbies. The level lot is ample in size with more outbuildings, lots of room for an outdoor kitchen/firepit with easy access into the water. This location offers you the best of Muskoka boating. Hop in your boat and take the 10-minute drive into Lake Vernon. From here, you have access to 42.5 miles of boating on Huntsville's 4-lake chain. Great fishing locations very close to the river with numerous places to tube, pull up on a sandbar and relax, boat into town for dinner. Compare prices on the lakes, then come and take a look here. Added feature: While enjoying your days on the water, the main street of Historical Downtown Huntsville is a 7-minute drive from your home! Along those 7 minutes enjoy a public beach, disc golf, pickleball, skateboard park, variety store and numerous dining places. A great offering awaits. |
| Price | $699,900 |
| Taxes: | $2925.38 |
| Assessment Year: | 2025 |
| Occupancy: | Vacant |
| Address: | 15 Glen Acres Road , Huntsville, P1H 1N6, Muskoka |
| Acreage: | Not Appl |
| Directions/Cross Streets: | Ravenscliffe and Glen Acres |
| Rooms: | 7 |
| Bedrooms: | 3 |
| Bedrooms +: | 0 |
| Family Room: | F |
| Basement: | Full |
| Level/Floor | Room | Length(ft) | Width(ft) | Descriptions | |
| Room 1 | Main | Bedroom | 9.05 | 10.07 | |
| Room 2 | Main | Bedroom | 10.56 | 10.92 | |
| Room 3 | Main | Bedroom | 10.14 | 10.56 | |
| Room 4 | Main | Bathroom | 9.87 | 8.86 | 4 Pc Bath |
| Room 5 | Main | Dining Ro | 9.38 | 10.53 | |
| Room 6 | Main | Kitchen | 9.05 | 8.72 | |
| Room 7 | Main | Living Ro | 13.94 | 20.01 |
| Washroom Type | No. of Pieces | Level |
| Washroom Type 1 | 4 | |
| Washroom Type 2 | 0 | |
| Washroom Type 3 | 0 | |
| Washroom Type 4 | 0 | |
| Washroom Type 5 | 0 |
| Total Area: | 0.00 |
| Approximatly Age: | 31-50 |
| Property Type: | Detached |
| Style: | Bungalow |
| Exterior: | Wood |
| Garage Type: | Detached |
| (Parking/)Drive: | Front Yard |
| Drive Parking Spaces: | 3 |
| Park #1 | |
| Parking Type: | Front Yard |
| Park #2 | |
| Parking Type: | Front Yard |
| Pool: | None |
| Other Structures: | Garden Shed |
| Approximatly Age: | 31-50 |
| Approximatly Square Footage: | 700-1100 |
| Property Features: | River/Stream, School Bus Route |
| CAC Included: | N |
| Water Included: | N |
| Cabel TV Included: | N |
| Common Elements Included: | N |
| Heat Included: | N |
| Parking Included: | N |
| Condo Tax Included: | N |
| Building Insurance Included: | N |
| Fireplace/Stove: | N |
| Heat Type: | Forced Air |
| Central Air Conditioning: | None |
| Central Vac: | N |
| Laundry Level: | Syste |
| Ensuite Laundry: | F |
| Sewers: | Septic |
| Water: | Drilled W |
| Water Supply Types: | Drilled Well |
| Utilities-Cable: | A |
| Utilities-Hydro: | Y |
$
%
Years
This calculator is for demonstration purposes only. Always consult a professional
financial advisor before making personal financial decisions.
| Although the information displayed is believed to be accurate, no warranties or representations are made of any kind. |
| Sutton Group Muskoka Realty Inc. |
|
|

Sumit Chopra
Broker
Dir:
647-964-2184
Bus:
905-230-3100
Fax:
905-230-8577
| Book Showing | Email a Friend |
Jump To:
At a Glance:
| Type: | Freehold - Detached |
| Area: | Muskoka |
| Municipality: | Huntsville |
| Neighbourhood: | Chaffey |
| Style: | Bungalow |
| Approximate Age: | 31-50 |
| Tax: | $2,925.38 |
| Beds: | 3 |
| Baths: | 1 |
| Fireplace: | N |
| Pool: | None |
Locatin Map:
Payment Calculator:

