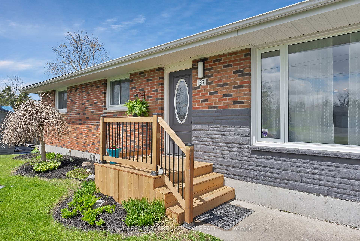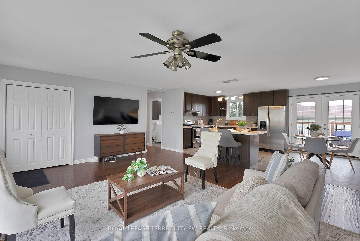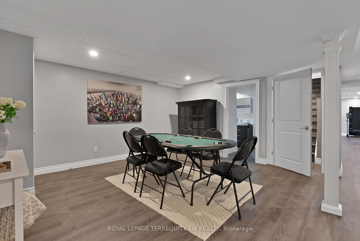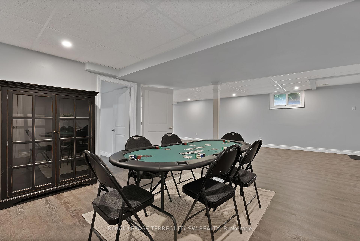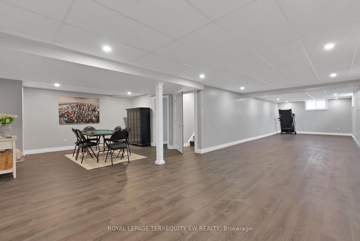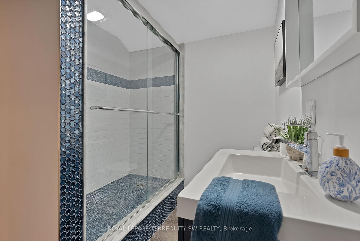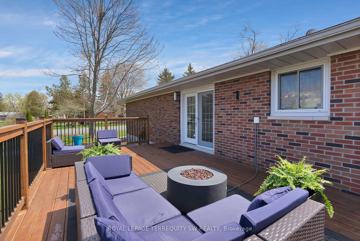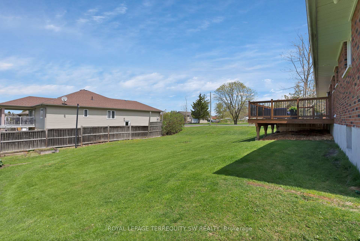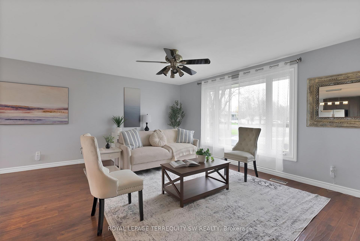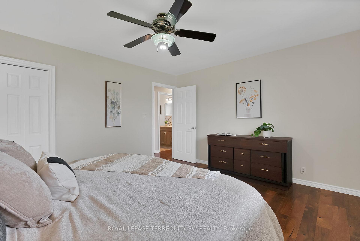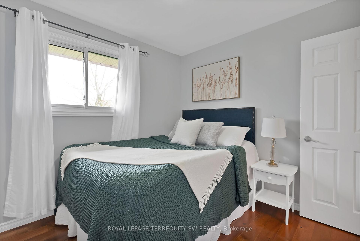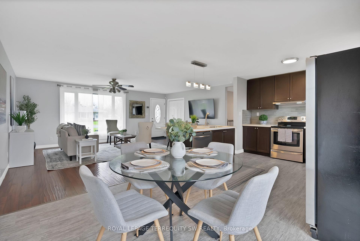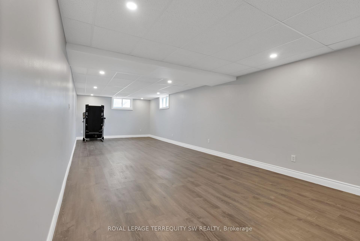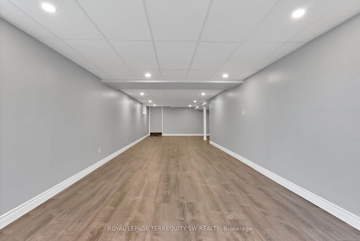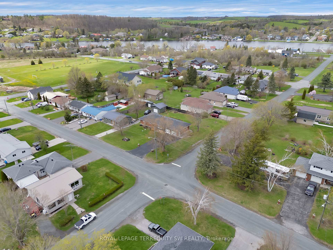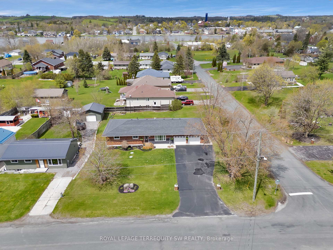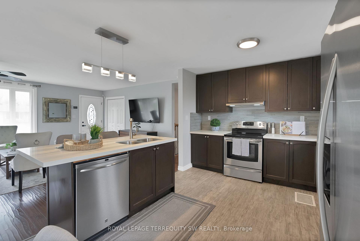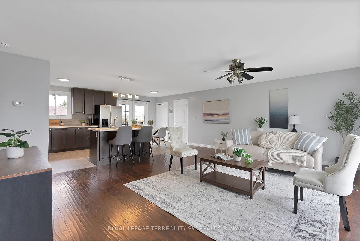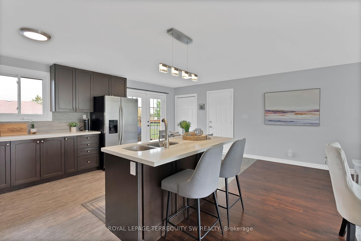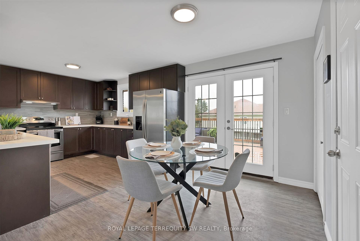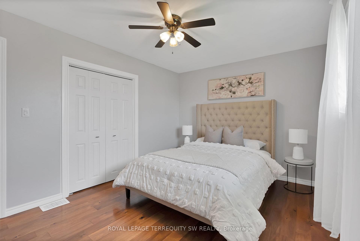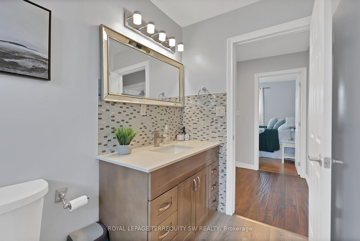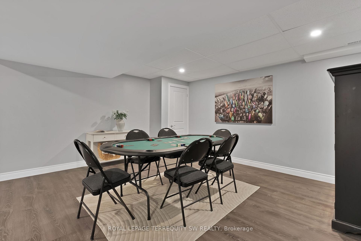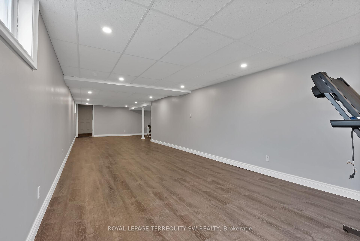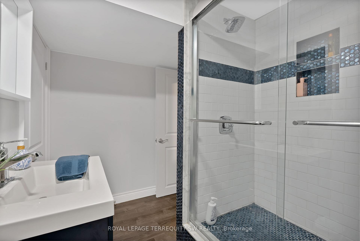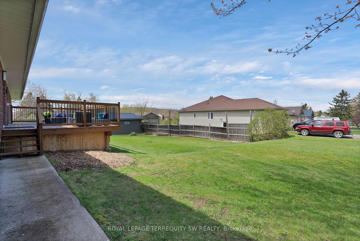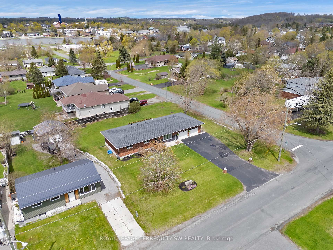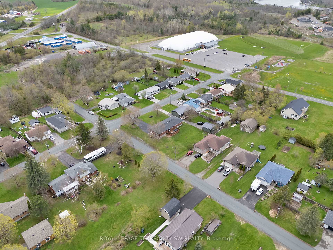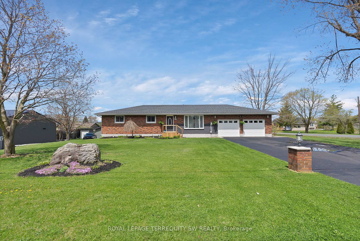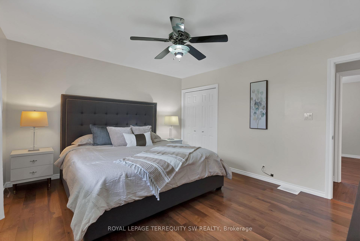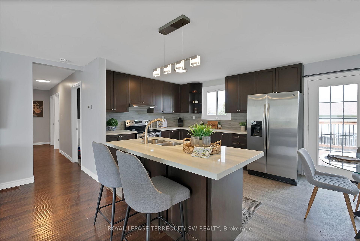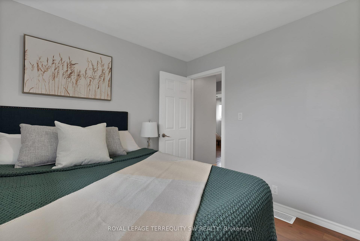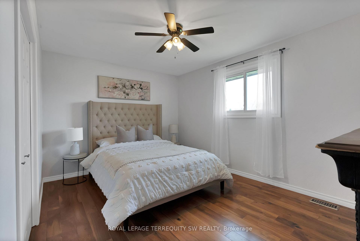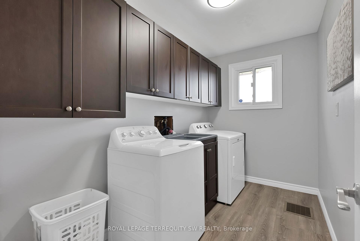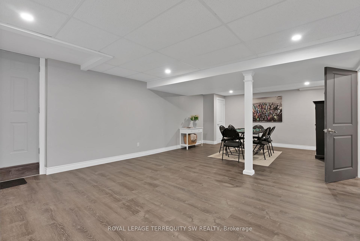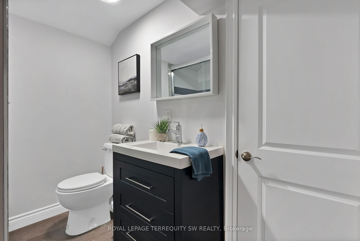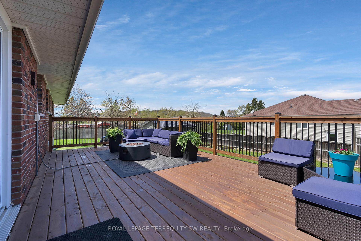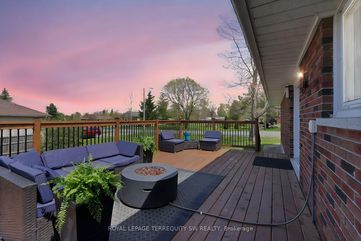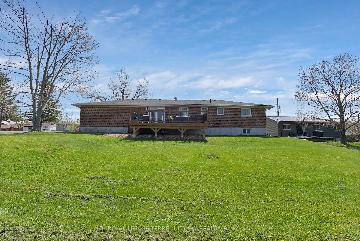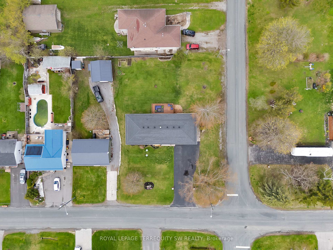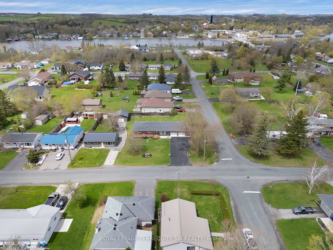$689,900
Available - For Sale
Listing ID: X12134118
35 Queen Stre West , Trent Hills, K0L 1Y0, Northumberland
| Beautifully upgraded turnkey bungalow in Hastings with 3 bed 2 bath with total 10 car parking space (8 driveway 2 garage) with a finished basement with separate entrance and in-law potential. This home has it all, upon arrival you will notice the large stone centerpiece welcoming you to meticulously landscaped yard. When you enter the home you are greeted with a newly renovated kitchen (2020) and a spacious true open concept layout combining living, dining and kitchen. The kitchen has quartz countertop with marble backsplash and stainless steel kitchen appliance with lifeproof vinyl flooring, combined with dining and has two separate doors with one leading to the double car garage and the other to the newly built oversized deck (2022) with natural gas hookup with stairs leading to the yard. As you continue through the home you will notice the large laundry room with washer and dryer behind it is a 4 piece updated bathroom, both with lifeproof vinyl flooring. You will notice as you continue your home tour that all three bedrooms on the main floor have beautiful hardwood floors with large windows. As you take the steps down leading to the insulated newly finished basement, you first enter the games room where you can entertain guests or convert the flexible room into an office or gym. The space next to the games room is a large open space 14ft deep, allowing multiple use for this room. The separate entrance leads to the garage, which has 240v power going to it, where you will have a second door to exit or you can hop inside your car and drive 30 min to Peterborough, 40 min to Belleville or 90 min to Toronto. Less than 15 min drive you have a hospital, arena and the pool. If you feel like going for a walk, you can easily get to schools, fieldhouse, the marina with boat launch, hiking trails, restaurants, pharmacy, doctors/dentist office, post office, LCBO/Beer store, Grocery stores, home hardware and two gas stations conveniently located at the end of the street. |
| Price | $689,900 |
| Taxes: | $3489.00 |
| Occupancy: | Owner |
| Address: | 35 Queen Stre West , Trent Hills, K0L 1Y0, Northumberland |
| Acreage: | < .50 |
| Directions/Cross Streets: | Bridge St South/Queen St W |
| Rooms: | 7 |
| Bedrooms: | 3 |
| Bedrooms +: | 0 |
| Family Room: | F |
| Basement: | Separate Ent, Finished |
| Level/Floor | Room | Length(ft) | Width(ft) | Descriptions | |
| Room 1 | Main | Kitchen | 26.31 | 19.91 | Quartz Counter, Vinyl Floor, Stainless Steel Appl |
| Room 2 | Main | Living Ro | 26.31 | 19.91 | Open Concept, Laminate, Combined w/Kitchen |
| Room 3 | Main | Dining Ro | 26.31 | 19.91 | W/O To Deck, Vinyl Floor, Combined w/Kitchen |
| Room 4 | Main | Primary B | 14.2 | 12.37 | Closet, Hardwood Floor, Window |
| Room 5 | Main | Bedroom | 14.1 | 10.27 | Closet, Hardwood Floor, Window |
| Room 6 | Main | Bedroom | 9.51 | 9.38 | Closet, Hardwood Floor, Window |
| Room 7 | Main | Laundry | 10.27 | 5.9 | Vinyl Floor, Window |
| Room 8 | Main | Bathroom | 10.2 | 5.22 | Quartz Counter, Vinyl Floor, Window |
| Room 9 | Basement | Recreatio | 45.92 | 12.14 | Combined w/Game, Vinyl Floor, Window |
| Room 10 | Basement | Game Room | 14.63 | 13.45 | Combined w/Rec, Vinyl Floor, Semi Ensuite |
| Room 11 | Basement | Other | 24.27 | 13.84 | Semi Ensuite, Window |
| Room 12 | Basement | Bathroom | 8.99 | 6.69 | Vinyl Floor |
| Washroom Type | No. of Pieces | Level |
| Washroom Type 1 | 4 | Main |
| Washroom Type 2 | 3 | Basement |
| Washroom Type 3 | 0 | |
| Washroom Type 4 | 0 | |
| Washroom Type 5 | 0 |
| Total Area: | 0.00 |
| Property Type: | Detached |
| Style: | Bungalow-Raised |
| Exterior: | Brick |
| Garage Type: | Attached |
| (Parking/)Drive: | Private Tr |
| Drive Parking Spaces: | 8 |
| Park #1 | |
| Parking Type: | Private Tr |
| Park #2 | |
| Parking Type: | Private Tr |
| Pool: | None |
| Other Structures: | Fence - Partia |
| Approximatly Square Footage: | 1100-1500 |
| Property Features: | Marina, Park |
| CAC Included: | N |
| Water Included: | N |
| Cabel TV Included: | N |
| Common Elements Included: | N |
| Heat Included: | N |
| Parking Included: | N |
| Condo Tax Included: | N |
| Building Insurance Included: | N |
| Fireplace/Stove: | N |
| Heat Type: | Forced Air |
| Central Air Conditioning: | Central Air |
| Central Vac: | N |
| Laundry Level: | Syste |
| Ensuite Laundry: | F |
| Elevator Lift: | False |
| Sewers: | Septic |
| Utilities-Cable: | Y |
| Utilities-Hydro: | Y |
$
%
Years
This calculator is for demonstration purposes only. Always consult a professional
financial advisor before making personal financial decisions.
| Although the information displayed is believed to be accurate, no warranties or representations are made of any kind. |
| ROYAL LEPAGE TERREQUITY SW REALTY |
|
|

Sumit Chopra
Broker
Dir:
647-964-2184
Bus:
905-230-3100
Fax:
905-230-8577
| Book Showing | Email a Friend |
Jump To:
At a Glance:
| Type: | Freehold - Detached |
| Area: | Northumberland |
| Municipality: | Trent Hills |
| Neighbourhood: | Hastings |
| Style: | Bungalow-Raised |
| Tax: | $3,489 |
| Beds: | 3 |
| Baths: | 2 |
| Fireplace: | N |
| Pool: | None |
Locatin Map:
Payment Calculator:

