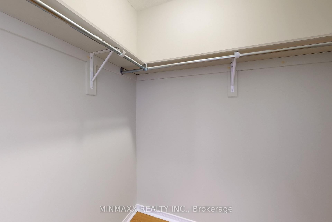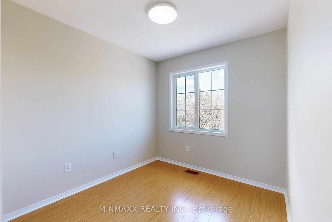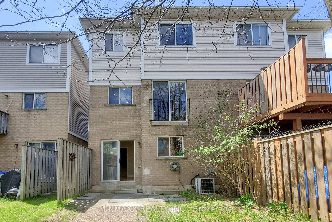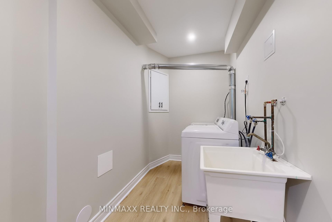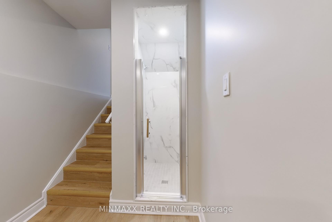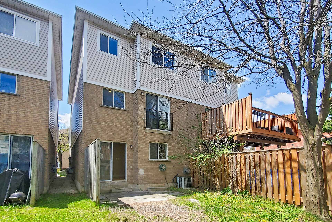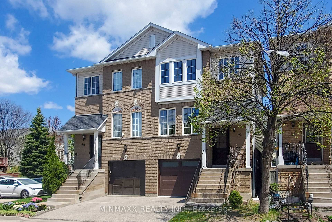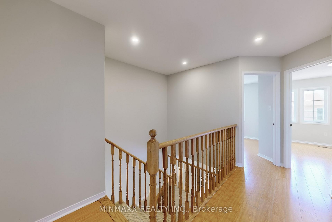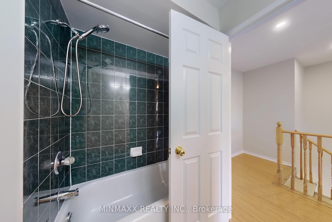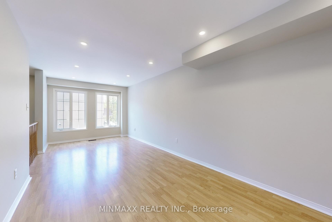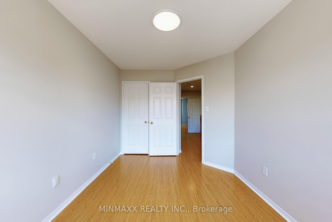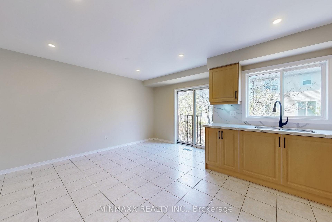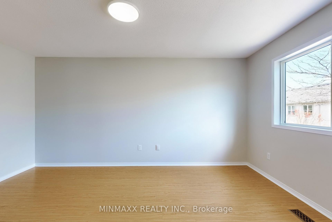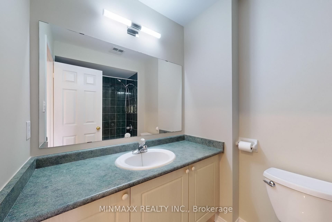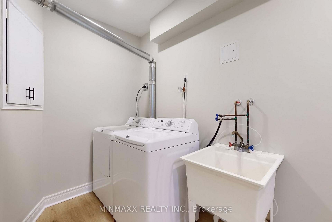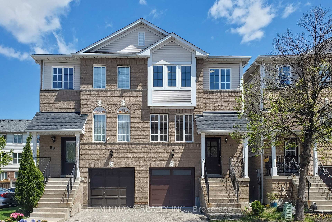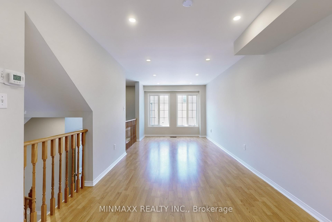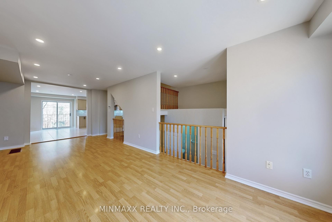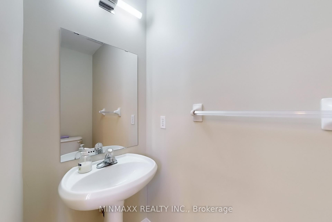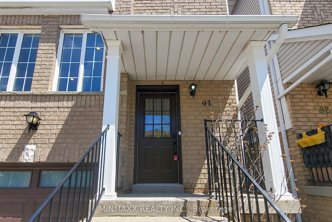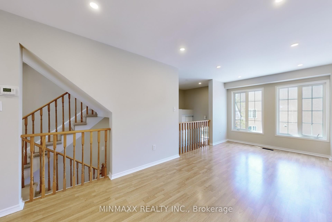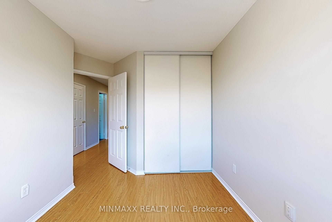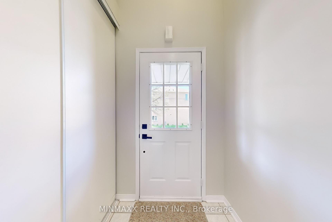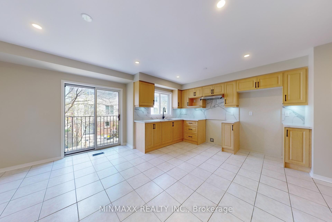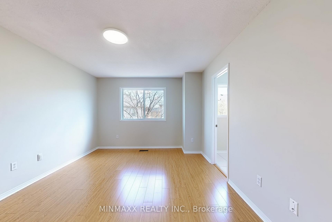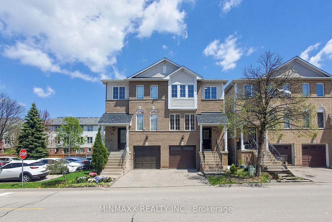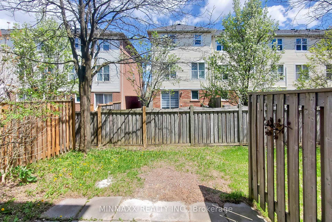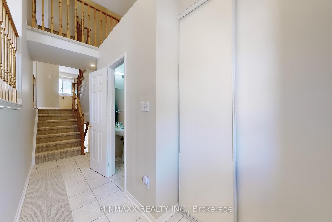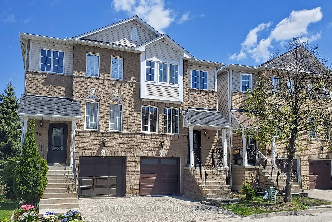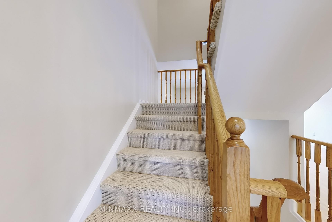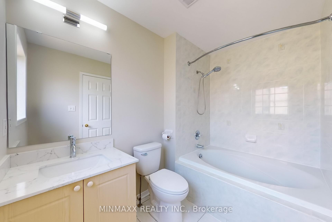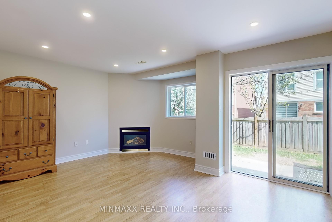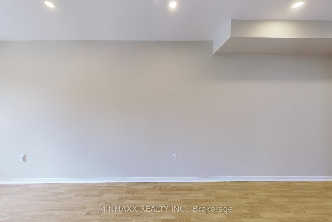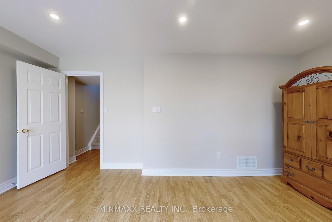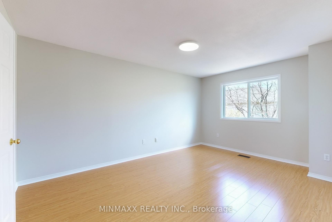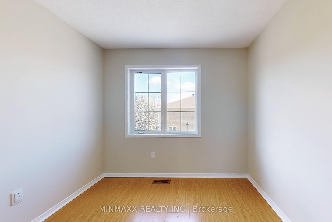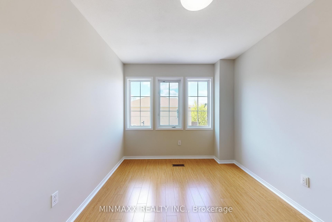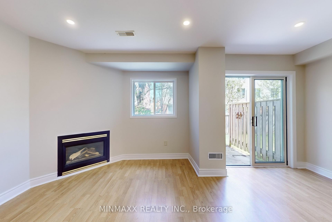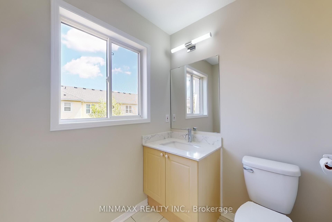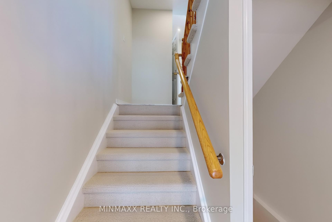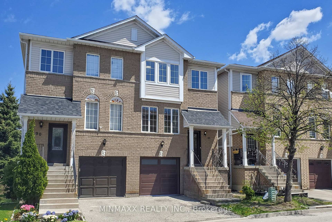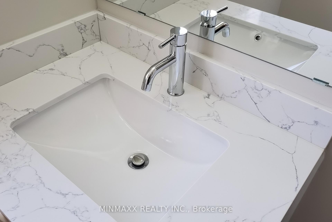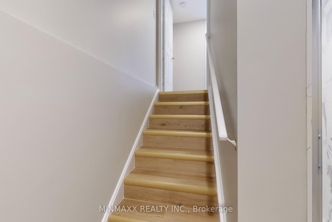$898,000
Available - For Sale
Listing ID: W12134395
1480 Britannia Road West , Mississauga, L5V 2K4, Peel
| Absolutely Stunning! Good Sized Low Maintenance Semi-Detached Condo Executive Home with Walk-Out Finished Basement on Family Friendly Quiet Street in Most Desirable Creditview Neighbourhood Close to Heartland Area. Recently Renovated Top-to-Bottom by Original Owner with Over ~$150K Spent APS on Newer Cabinetry & Quartz Countertops in Kitchen and Baths Plus Floorings T/O & Much More. Fabulous Floor Plan with Main Floor Featuring Living/Dining Room Combo With Smooth Ceilings & Pot Lights, Family Sized Eat-In Gourmet Kitchen With Quartz Countertops/Backsplash, Custom Cabinetry, Juliette Balcony Overlooking Private Walkout Backyard and Powder Room With New Lighting. 2nd Floor Offers 3 Good Sized Bedrooms Including Huge Master Suite with 4-PC Ensuite & Walk-In Closet, and 2 Additional Bedrooms & 4PC-Full Bath. Recently Updated Walk-out Lower Level Featuring Huge Recreation Room With Fireplace, Above Grade Expansive Windows, & Walkout to Patio, Access Door to the Garage, and Basement With Laundry Room With Tub & New 1-PC Bath With Separate Shower. Close to Parks, Schools, Public Transit, Shopping, HWYs 401/403/407 & All Area Amenities. |
| Price | $898,000 |
| Taxes: | $4307.00 |
| Assessment Year: | 2024 |
| Occupancy: | Vacant |
| Address: | 1480 Britannia Road West , Mississauga, L5V 2K4, Peel |
| Postal Code: | L5V 2K4 |
| Province/State: | Peel |
| Directions/Cross Streets: | Britannia Rd W & Creditview Rd |
| Level/Floor | Room | Length(ft) | Width(ft) | Descriptions | |
| Room 1 | Main | Living Ro | 23.32 | 9.74 | Laminate, Combined w/Dining, Pot Lights |
| Room 2 | Main | Dining Ro | 23.32 | 9.74 | Laminate, Combined w/Living, Pot Lights |
| Room 3 | Main | Breakfast | 14.33 | 9.32 | Ceramic Floor, Juliette Balcony, Pot Lights |
| Room 4 | Main | Kitchen | 12.4 | 8.23 | Ceramic Floor, Quartz Counter, Pot Lights |
| Room 5 | Second | Primary B | 16.01 | 11.41 | 4 Pc Ensuite, Window, Walk-In Closet(s) |
| Room 6 | Second | Bedroom 2 | 8.99 | 8.23 | Overlooks Frontyard, Window, Closet |
| Room 7 | Second | Bedroom 3 | 11.51 | 8.92 | Overlooks Frontyard, Window, Closet |
| Room 8 | Lower | Recreatio | 12 | 17.25 | Laminate, Fireplace, W/O To Patio |
| Room 9 | Basement | Laundry | 16.83 | 6.99 | Laminate, Separate Shower, Laundry Sink |
| Washroom Type | No. of Pieces | Level |
| Washroom Type 1 | 4 | Second |
| Washroom Type 2 | 2 | Main |
| Washroom Type 3 | 1 | Basement |
| Washroom Type 4 | 0 | |
| Washroom Type 5 | 0 |
| Total Area: | 0.00 |
| Approximatly Age: | 16-30 |
| Washrooms: | 4 |
| Heat Type: | Forced Air |
| Central Air Conditioning: | Central Air |
$
%
Years
This calculator is for demonstration purposes only. Always consult a professional
financial advisor before making personal financial decisions.
| Although the information displayed is believed to be accurate, no warranties or representations are made of any kind. |
| MINMAXX REALTY INC. |
|
|

Sumit Chopra
Broker
Dir:
647-964-2184
Bus:
905-230-3100
Fax:
905-230-8577
| Virtual Tour | Book Showing | Email a Friend |
Jump To:
At a Glance:
| Type: | Com - Semi-Detached Cond |
| Area: | Peel |
| Municipality: | Mississauga |
| Neighbourhood: | East Credit |
| Style: | 2-Storey |
| Approximate Age: | 16-30 |
| Tax: | $4,307 |
| Maintenance Fee: | $154 |
| Beds: | 3 |
| Baths: | 4 |
| Fireplace: | Y |
Locatin Map:
Payment Calculator:


