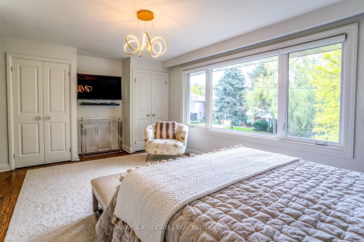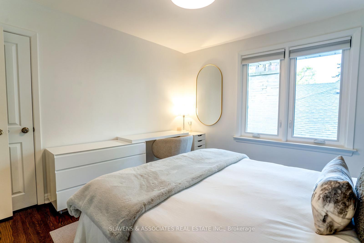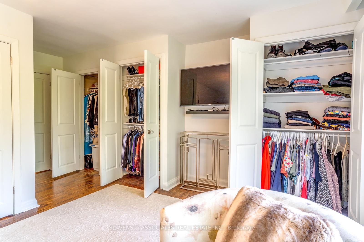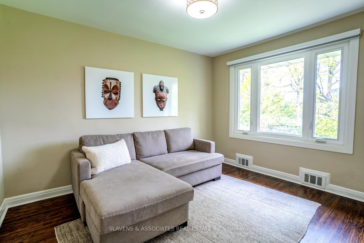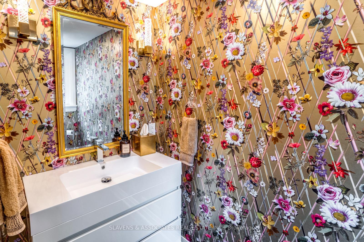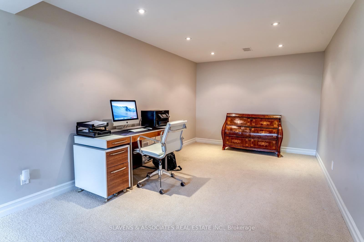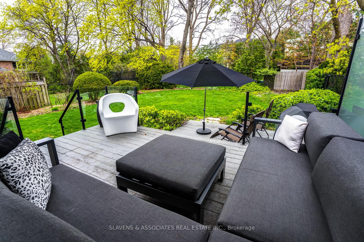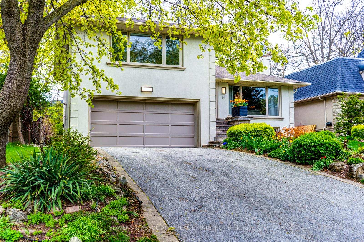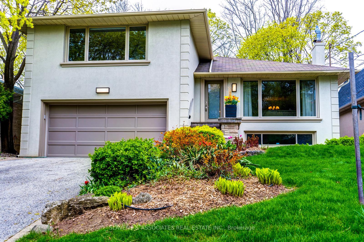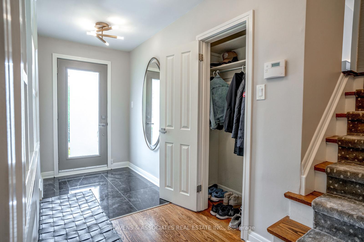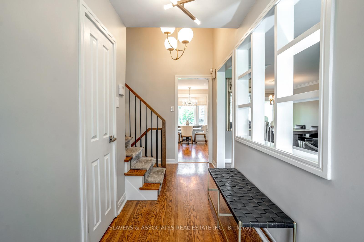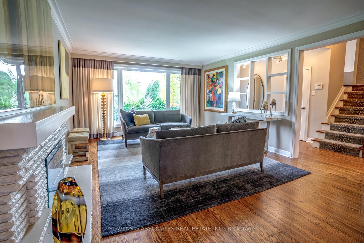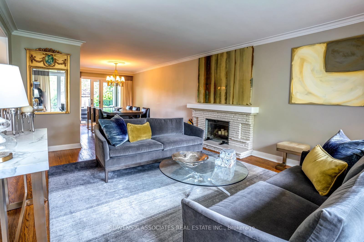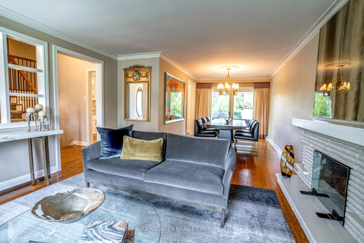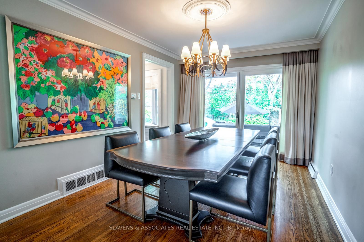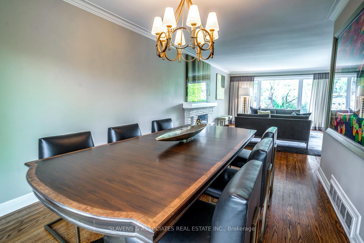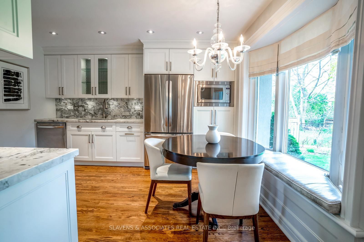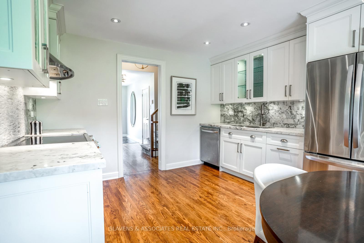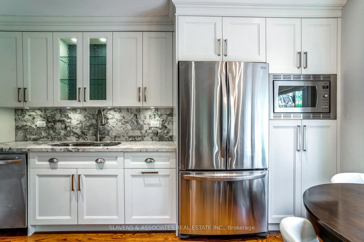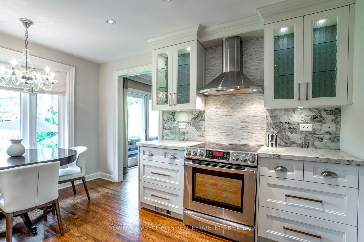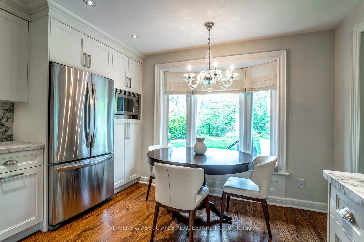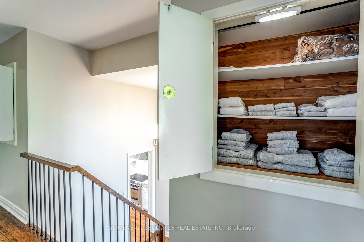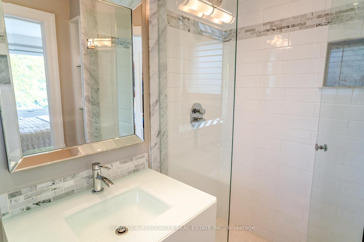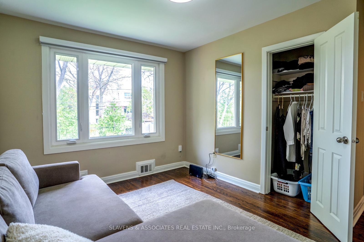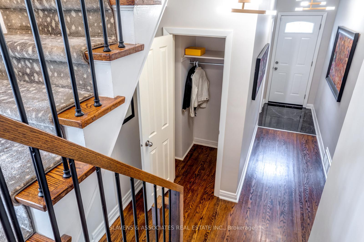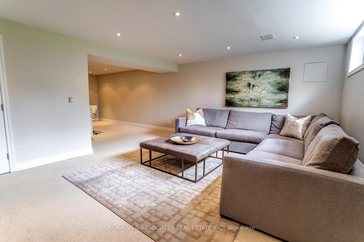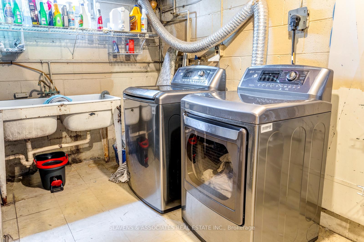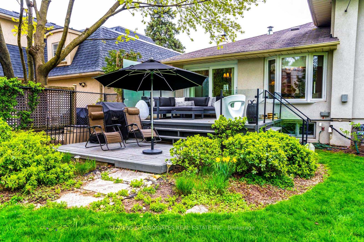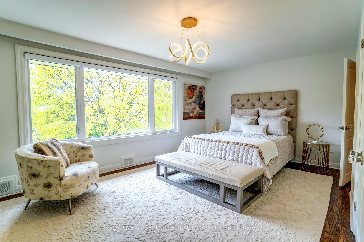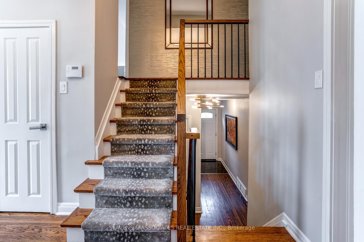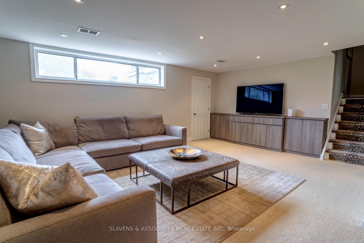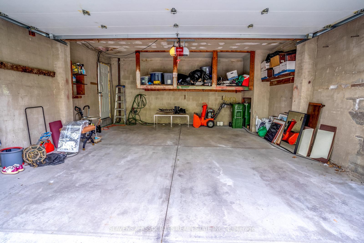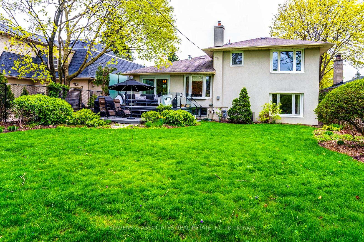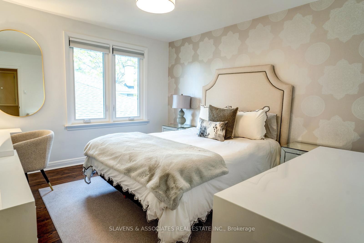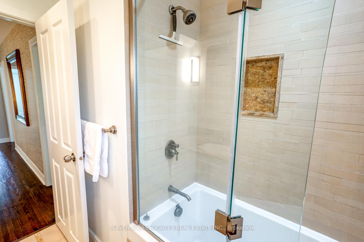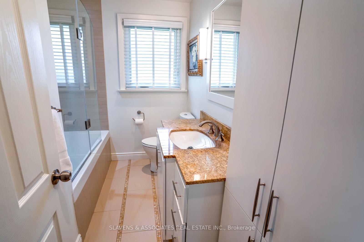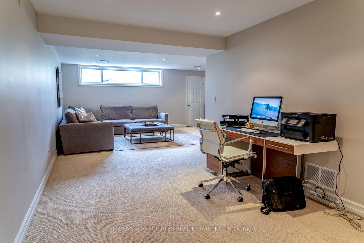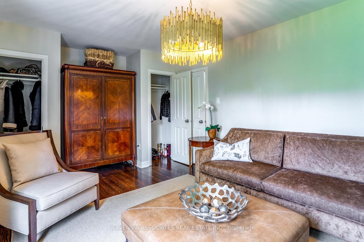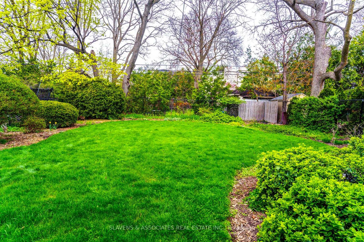$2,550,000
Available - For Sale
Listing ID: C12127340
14 Munro Boul , Toronto, M2P 1B9, Toronto
| Welcome to this fantastic opportunity at 14 Munro Blvd. Fabulous detached, 2 story side split home in the highly sought- after Yonge & York Mills neighbourhood. Beautiful Turnkey home where you can move in as-in or renovate to create your up to 4500 sq f dream home. Situated on a 50 x 136 ft. lot that is clear and has no structures from both front and back, enjoy beautiful park like views from every angle. This home has an impressive layout that makes it a perfect family home. The main floor is spacious and has a large living room with a fire place that connects with the dining room. Perfect for entertaining! On a warm summer day, step outside to the gorgeous deck in the backyard from the dining room. The kitchen is flooded with natural light, has been renovated and has all stainless steel appliances. Second floor offers three of the four well sized bedrooms. Primary suite has its own 3 piece ensuite and tons of storage. On the lower level before the basement you will find the generously sized fourth bedroom. There you will find a side entrance to the home as well as a two piece powder room. The basement is open concept and renovated. Tons of room for the whole family. Well maintained two car garage and a large private drive. Both front and backyard is tastefully landscaped with gorgeous gardens as well . Surrounded by multimillion-dollar homes and located near top-rated schools, subway, parks, TTC, Loblaws, LCBO, Top restaurants and Shops and much more! Do not miss out on this opportunity! |
| Price | $2,550,000 |
| Taxes: | $10550.51 |
| Occupancy: | Owner |
| Address: | 14 Munro Boul , Toronto, M2P 1B9, Toronto |
| Directions/Cross Streets: | Old Yonge St / York Mills |
| Rooms: | 7 |
| Rooms +: | 1 |
| Bedrooms: | 4 |
| Bedrooms +: | 0 |
| Family Room: | T |
| Basement: | Finished |
| Level/Floor | Room | Length(ft) | Width(ft) | Descriptions | |
| Room 1 | Main | Living Ro | 17.45 | 13.02 | Bow Window, Brick Fireplace, Granite Floor |
| Room 2 | Main | Dining Ro | 12.14 | 9.51 | Heated Floor, W/O To Deck, Combined w/Living |
| Room 3 | Main | Kitchen | 12.89 | 12.14 | Bow Window, Pot Lights, Stainless Steel Appl |
| Room 4 | Upper | Primary B | 16.83 | 11.41 | W/W Closet, 3 Pc Ensuite, Large Window |
| Room 5 | Upper | Bedroom 2 | 11.05 | 12.27 | Hardwood Floor, Closet, Hardwood Floor |
| Room 6 | Upper | Bedroom 3 | 11.91 | 9.54 | Hardwood Floor, Closet, Overlooks Backyard |
| Room 7 | Lower | Bedroom 4 | 14.43 | 11.15 | Hardwood Floor, Closet, Bay Window |
| Room 8 | Basement | Recreatio | 17.84 | 13.78 | Pot Lights, Fireplace, Window |
| Room 9 | Basement | Game Room | 16.4 | 10.07 | Finished, Combined w/Rec |
| Washroom Type | No. of Pieces | Level |
| Washroom Type 1 | 3 | Second |
| Washroom Type 2 | 4 | Second |
| Washroom Type 3 | 2 | Main |
| Washroom Type 4 | 0 | |
| Washroom Type 5 | 0 |
| Total Area: | 0.00 |
| Property Type: | Detached |
| Style: | 2-Storey |
| Exterior: | Stucco (Plaster) |
| Garage Type: | Built-In |
| (Parking/)Drive: | Private |
| Drive Parking Spaces: | 4 |
| Park #1 | |
| Parking Type: | Private |
| Park #2 | |
| Parking Type: | Private |
| Pool: | None |
| Approximatly Square Footage: | 1500-2000 |
| Property Features: | Clear View, Fenced Yard |
| CAC Included: | N |
| Water Included: | N |
| Cabel TV Included: | N |
| Common Elements Included: | N |
| Heat Included: | N |
| Parking Included: | N |
| Condo Tax Included: | N |
| Building Insurance Included: | N |
| Fireplace/Stove: | Y |
| Heat Type: | Forced Air |
| Central Air Conditioning: | Central Air |
| Central Vac: | N |
| Laundry Level: | Syste |
| Ensuite Laundry: | F |
| Sewers: | Sewer |
$
%
Years
This calculator is for demonstration purposes only. Always consult a professional
financial advisor before making personal financial decisions.
| Although the information displayed is believed to be accurate, no warranties or representations are made of any kind. |
| SLAVENS & ASSOCIATES REAL ESTATE INC. |
|
|

Sumit Chopra
Broker
Dir:
647-964-2184
Bus:
905-230-3100
Fax:
905-230-8577
| Virtual Tour | Book Showing | Email a Friend |
Jump To:
At a Glance:
| Type: | Freehold - Detached |
| Area: | Toronto |
| Municipality: | Toronto C12 |
| Neighbourhood: | St. Andrew-Windfields |
| Style: | 2-Storey |
| Tax: | $10,550.51 |
| Beds: | 4 |
| Baths: | 3 |
| Fireplace: | Y |
| Pool: | None |
Locatin Map:
Payment Calculator:

