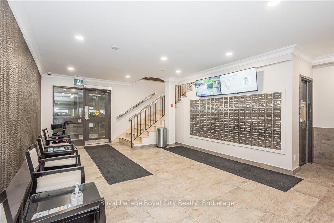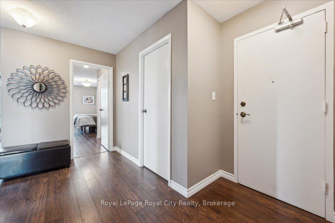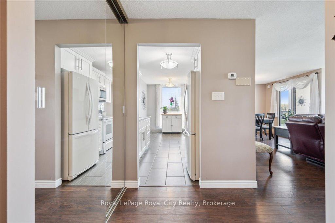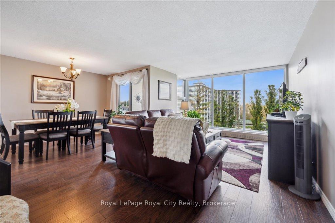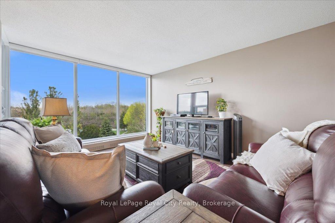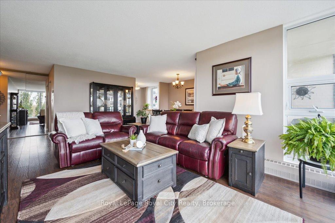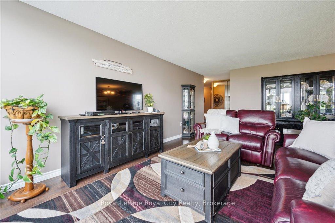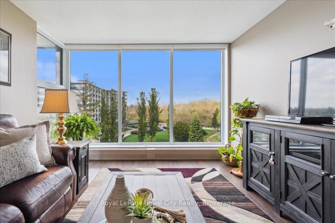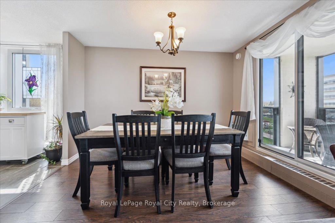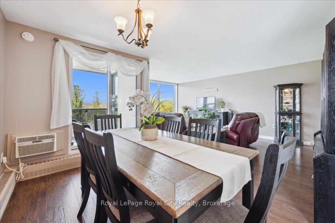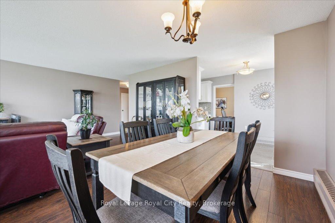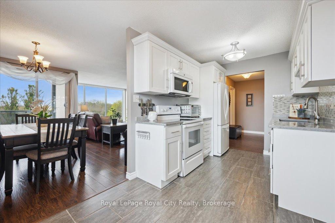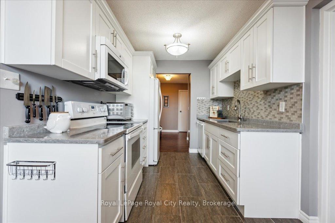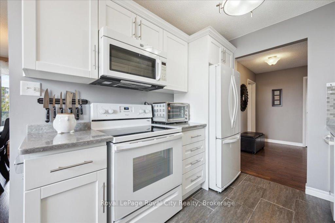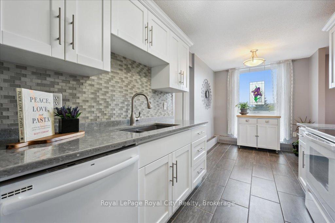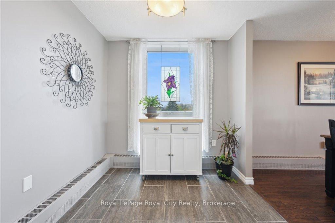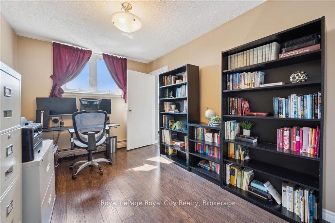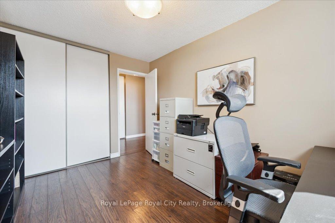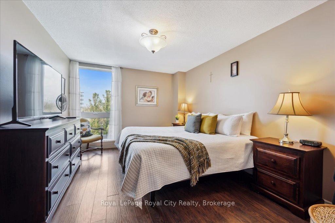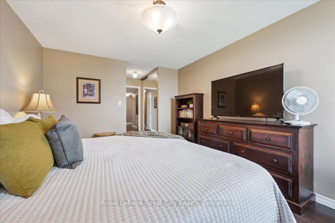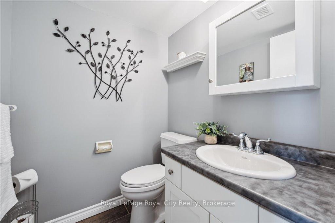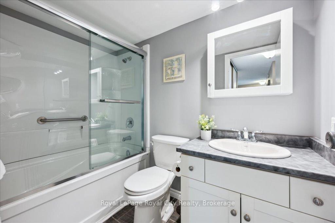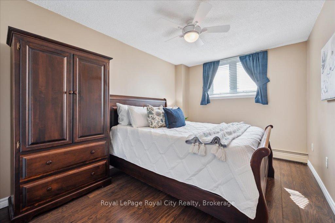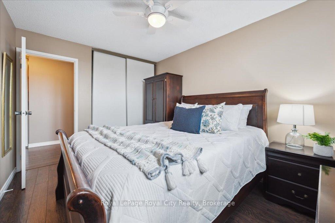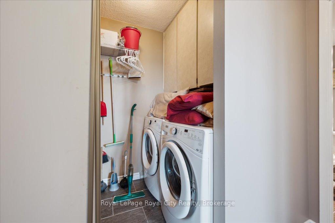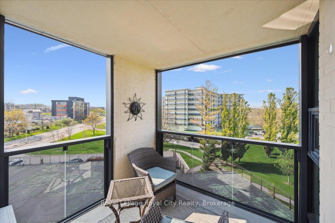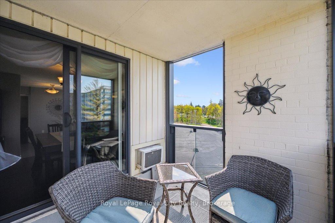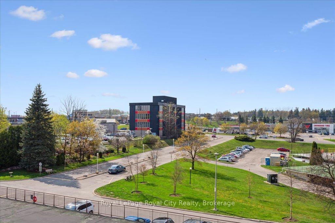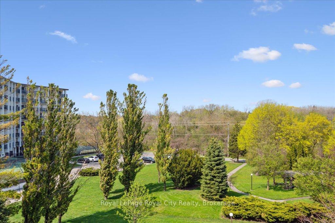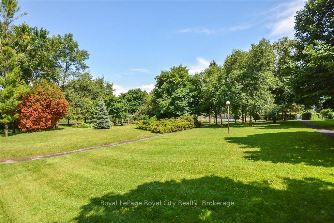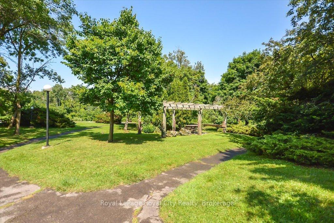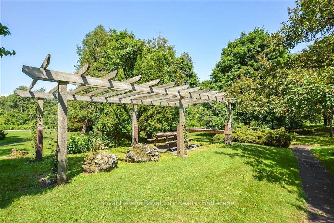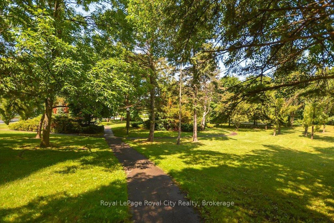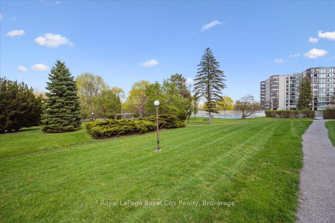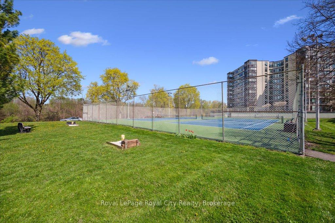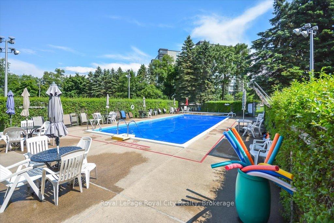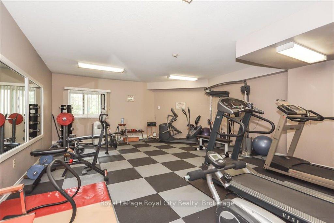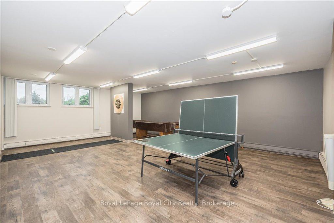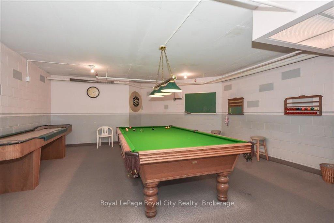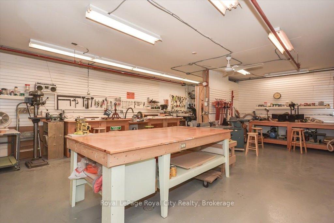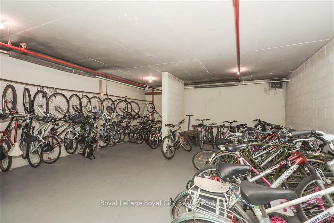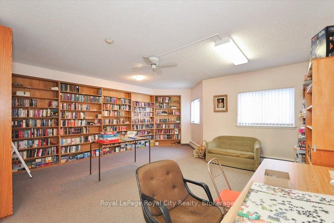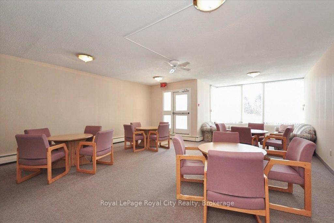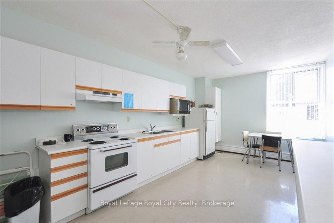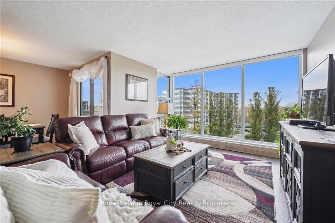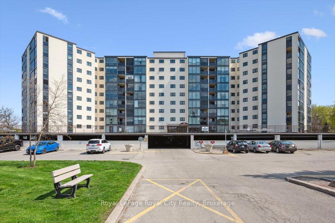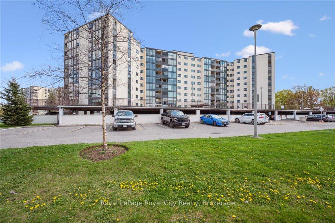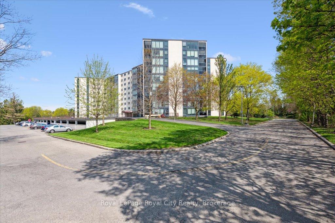$584,900
Available - For Sale
Listing ID: X12133584
19 Woodlawn Road East , Guelph, N1H 7B1, Wellington
| Carefree Condo Living in Guelph's North End! Welcome to this spacious and immaculate 3-bedroom unit, ideally situated in a well-maintained building just steps from Riverside Park and scenic trails. With a carpet-free interior and thoughtfully designed split-bedroom layout, this home offers bright, open living spaces and plenty of storage throughout. Enjoy entertaining in the open-concept living and dining area featuring floor-to-ceiling windows and a walkout to your private balcony. The functional kitchen is enhanced with upgraded counters and a stylish new sink. The primary bedroom includes its own ensuite, while the second full bathroom serves the two additional bedrooms, perfect for guests, family, or a home office setup. A full-size laundry room and bonus walk-in pantry/storage room add to the convenience. The building offers exceptional amenities including a pool, sauna, gym, tennis courts, party room, guest suite, workshop, storage lockers, and visitor parking. One assigned parking space included. Condo fees cover utilities, making it easy to budget. Just move in and enjoy the ease of condo livingclose to parks, shopping, dining, and transit! |
| Price | $584,900 |
| Taxes: | $3100.00 |
| Assessment Year: | 2024 |
| Occupancy: | Owner |
| Address: | 19 Woodlawn Road East , Guelph, N1H 7B1, Wellington |
| Postal Code: | N1H 7B1 |
| Province/State: | Wellington |
| Directions/Cross Streets: | Woolwich Street & Woodlawn Rd E |
| Level/Floor | Room | Length(ft) | Width(ft) | Descriptions | |
| Room 1 | Main | Bathroom | 5.22 | 5.02 | 2 Pc Ensuite |
| Room 2 | Main | Bathroom | 8.07 | 4.95 | 4 Pc Bath |
| Room 3 | Main | Bedroom | 12.86 | 9.02 | |
| Room 4 | Main | Bedroom | 12.92 | 9.35 | |
| Room 5 | Main | Dining Ro | 8.1 | 11.45 | |
| Room 6 | Main | Kitchen | 15.97 | 7.9 | |
| Room 7 | Main | Laundry | 4.66 | 8.36 | |
| Room 8 | Main | Living Ro | 11.81 | 19.19 | |
| Room 9 | Main | Primary B | 10.96 | 20.07 |
| Washroom Type | No. of Pieces | Level |
| Washroom Type 1 | 2 | Main |
| Washroom Type 2 | 4 | Main |
| Washroom Type 3 | 0 | |
| Washroom Type 4 | 0 | |
| Washroom Type 5 | 0 |
| Total Area: | 0.00 |
| Approximatly Age: | 31-50 |
| Sprinklers: | Smok |
| Washrooms: | 2 |
| Heat Type: | Radiant |
| Central Air Conditioning: | Wall Unit(s |
$
%
Years
This calculator is for demonstration purposes only. Always consult a professional
financial advisor before making personal financial decisions.
| Although the information displayed is believed to be accurate, no warranties or representations are made of any kind. |
| Royal LePage Royal City Realty |
|
|

Sumit Chopra
Broker
Dir:
647-964-2184
Bus:
905-230-3100
Fax:
905-230-8577
| Book Showing | Email a Friend |
Jump To:
At a Glance:
| Type: | Com - Condo Apartment |
| Area: | Wellington |
| Municipality: | Guelph |
| Neighbourhood: | Riverside Park |
| Style: | 1 Storey/Apt |
| Approximate Age: | 31-50 |
| Tax: | $3,100 |
| Maintenance Fee: | $910 |
| Beds: | 3 |
| Baths: | 2 |
| Fireplace: | N |
Locatin Map:
Payment Calculator:

