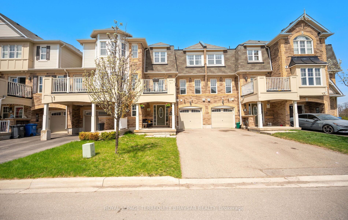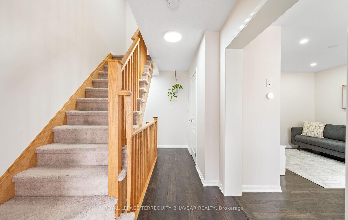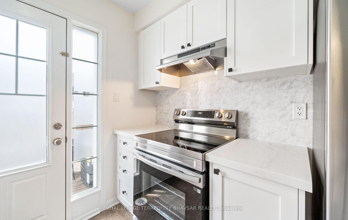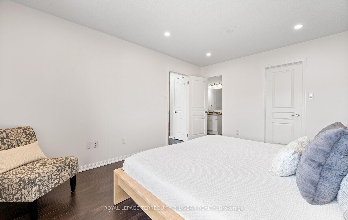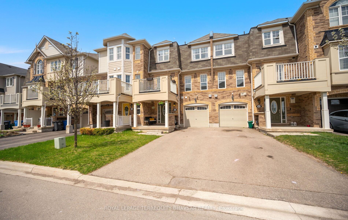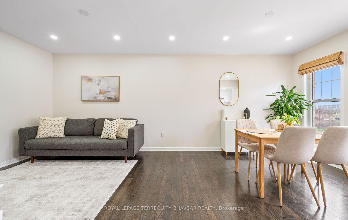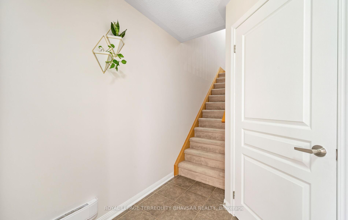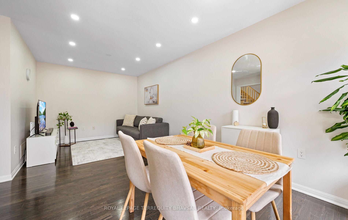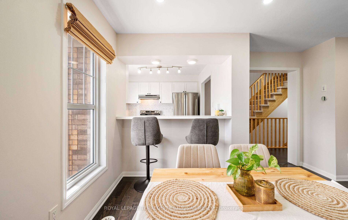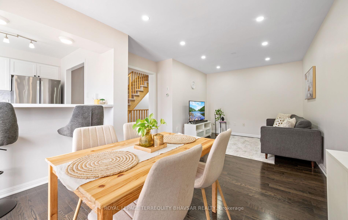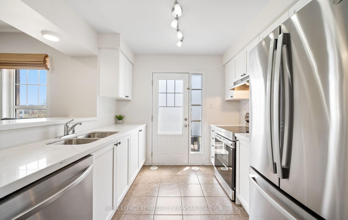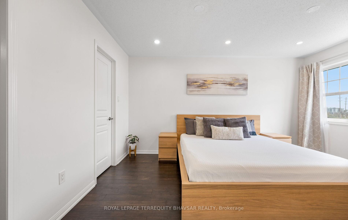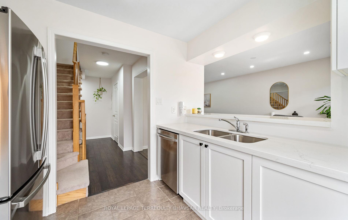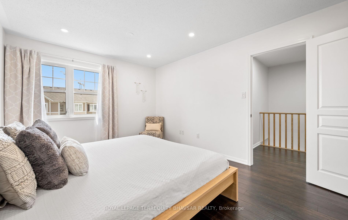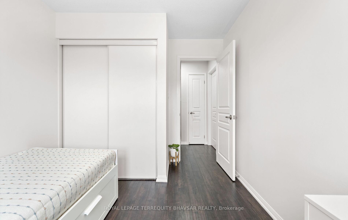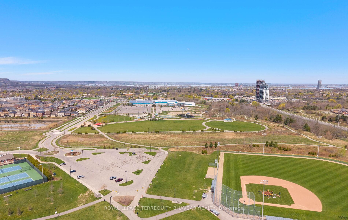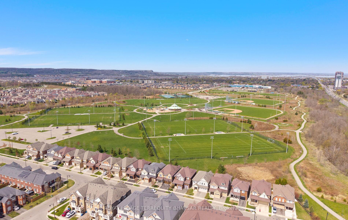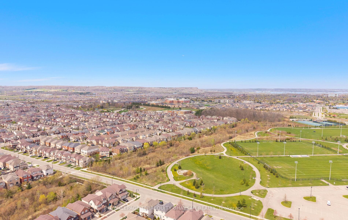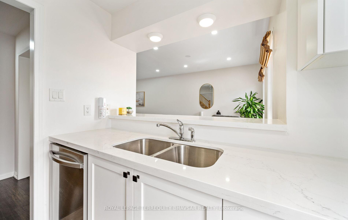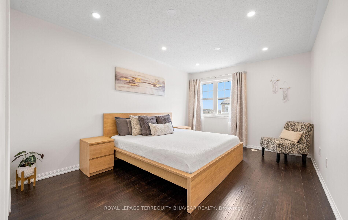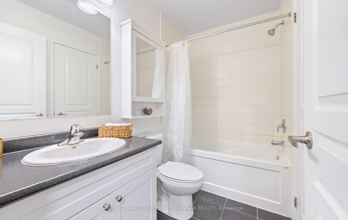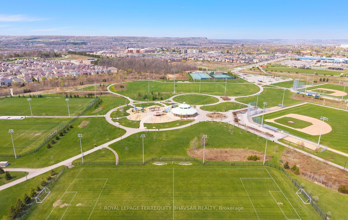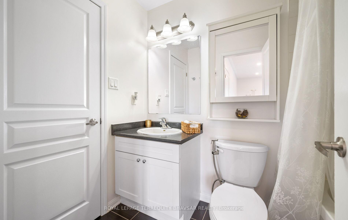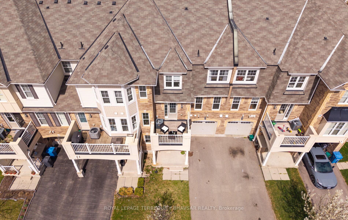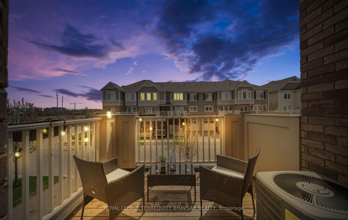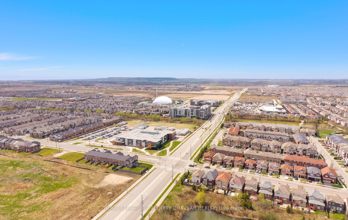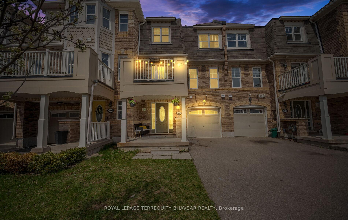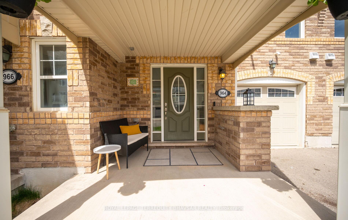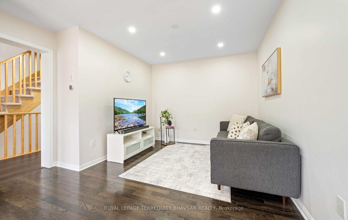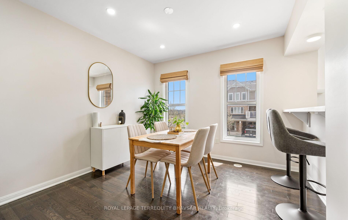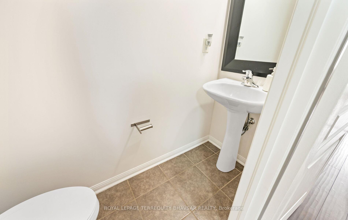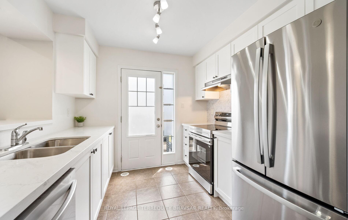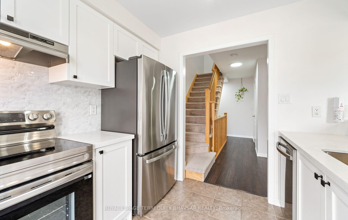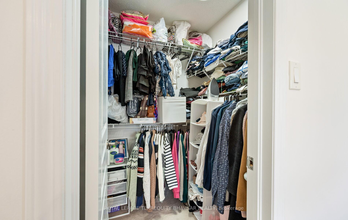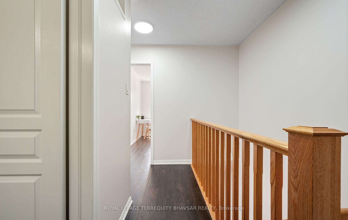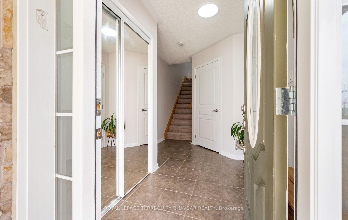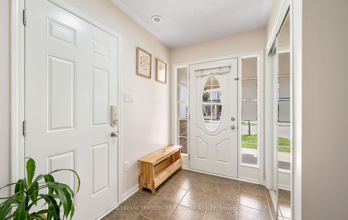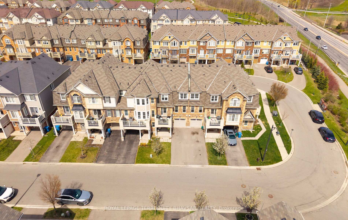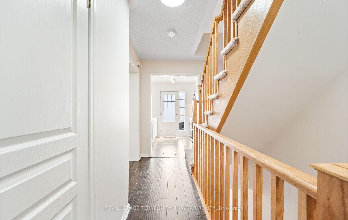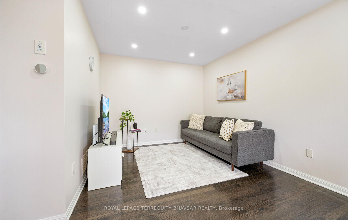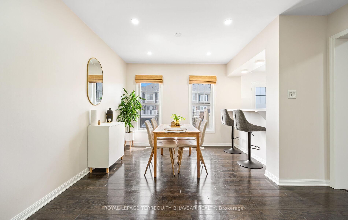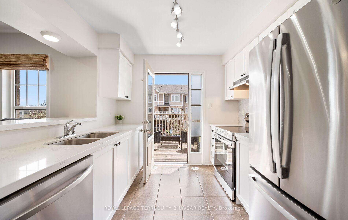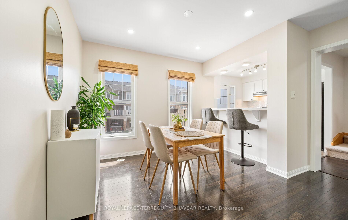$799,000
Available - For Sale
Listing ID: W12126484
964 Nadalin Heig , Milton, L9T 8R2, Halton
| Discover this charming freehold 2 bed townhouse in the welcoming neighborhood of Willmont, offering a perfect balance of comfort and practicality. Recently updated with a brand-new kitchen featuring quartz countertops and stainless steel appliances, this home is move-in ready and ideal for first-time homebuyers, downsizers, or investors. The open-concept main floor features hardwood flooring and bright, airy spaces, while the upper level is finished with durable laminate. Enjoy the convenience of two spacious bedrooms, including a primary suite with a walk-in closet and direct access to the bathroom. Step outside to a private deck with a clear view, perfect for relaxing or enjoying a quiet evening. With a large driveway accommodating two cars, an additional garage space, a welcoming porch, and direct garage access from the foyer, this home offers thoughtful features for everyday living. Professionally painted and Updated LED lighting and potlights enhance the homes functionality and warmth, while large windows throughout fill the space with natural light. Conveniently located just minutes from parks, schools, shopping, a hospital, public transit, and highways, this property combines a prime location with practicality. Dont miss this fantastic opportunity schedule your visit today! |
| Price | $799,000 |
| Taxes: | $2644.00 |
| Assessment Year: | 2024 |
| Occupancy: | Owner |
| Address: | 964 Nadalin Heig , Milton, L9T 8R2, Halton |
| Directions/Cross Streets: | Nadalin Hts & Diefenbaker St |
| Rooms: | 6 |
| Bedrooms: | 2 |
| Bedrooms +: | 0 |
| Family Room: | T |
| Basement: | None |
| Level/Floor | Room | Length(ft) | Width(ft) | Descriptions | |
| Room 1 | Main | Living Ro | 20.01 | 12.4 | Hardwood Floor, Combined w/Living, Pot Lights |
| Room 2 | Main | Dining Ro | 20.01 | 12.4 | Hardwood Floor, Combined w/Dining, Large Window |
| Room 3 | Main | Kitchen | 8.99 | 8.79 | Ceramic Floor, Quartz Counter, W/O To Deck |
| Room 4 | Upper | Primary B | 14.01 | 10.99 | Laminate, Walk-In Closet(s) |
| Room 5 | Upper | Bedroom 2 | 10.99 | 8.53 | Laminate, Large Window, Closet |
| Room 6 | Lower | Foyer | 9.84 | 13.12 | Ceramic Floor, Access To Garage |
| Washroom Type | No. of Pieces | Level |
| Washroom Type 1 | 2 | Main |
| Washroom Type 2 | 4 | Third |
| Washroom Type 3 | 0 | |
| Washroom Type 4 | 0 | |
| Washroom Type 5 | 0 |
| Total Area: | 0.00 |
| Approximatly Age: | 6-15 |
| Property Type: | Att/Row/Townhouse |
| Style: | 3-Storey |
| Exterior: | Brick |
| Garage Type: | Attached |
| (Parking/)Drive: | Private |
| Drive Parking Spaces: | 2 |
| Park #1 | |
| Parking Type: | Private |
| Park #2 | |
| Parking Type: | Private |
| Pool: | None |
| Approximatly Age: | 6-15 |
| Approximatly Square Footage: | 700-1100 |
| Property Features: | Hospital, Library |
| CAC Included: | N |
| Water Included: | N |
| Cabel TV Included: | N |
| Common Elements Included: | N |
| Heat Included: | N |
| Parking Included: | N |
| Condo Tax Included: | N |
| Building Insurance Included: | N |
| Fireplace/Stove: | N |
| Heat Type: | Forced Air |
| Central Air Conditioning: | Central Air |
| Central Vac: | N |
| Laundry Level: | Syste |
| Ensuite Laundry: | F |
| Sewers: | Sewer |
$
%
Years
This calculator is for demonstration purposes only. Always consult a professional
financial advisor before making personal financial decisions.
| Although the information displayed is believed to be accurate, no warranties or representations are made of any kind. |
| ROYAL LEPAGE TERREQUITY BHAVSAR REALTY |
|
|

Sumit Chopra
Broker
Dir:
647-964-2184
Bus:
905-230-3100
Fax:
905-230-8577
| Virtual Tour | Book Showing | Email a Friend |
Jump To:
At a Glance:
| Type: | Freehold - Att/Row/Townhouse |
| Area: | Halton |
| Municipality: | Milton |
| Neighbourhood: | 1038 - WI Willmott |
| Style: | 3-Storey |
| Approximate Age: | 6-15 |
| Tax: | $2,644 |
| Beds: | 2 |
| Baths: | 2 |
| Fireplace: | N |
| Pool: | None |
Locatin Map:
Payment Calculator:

