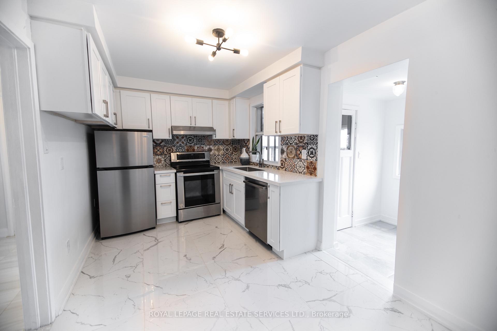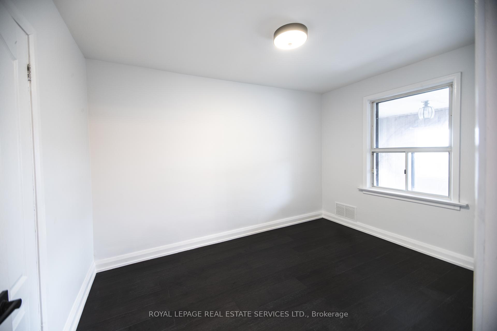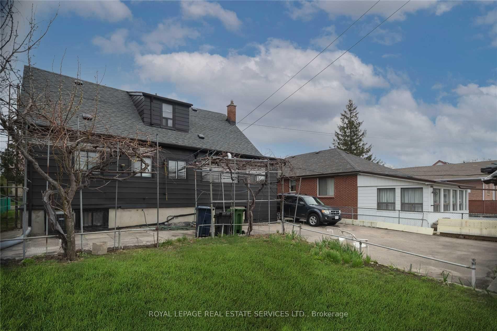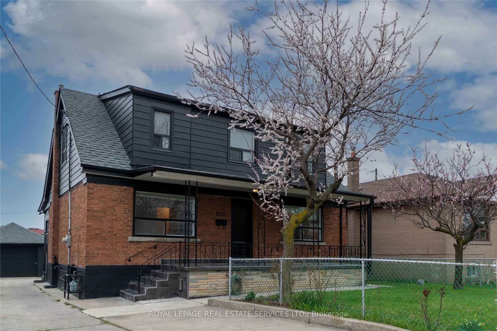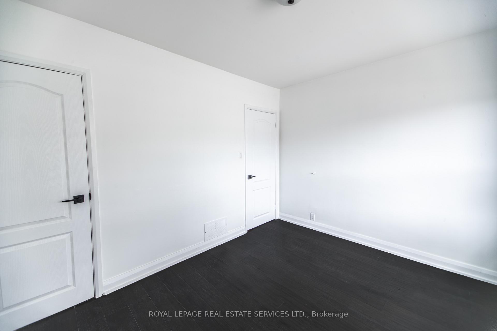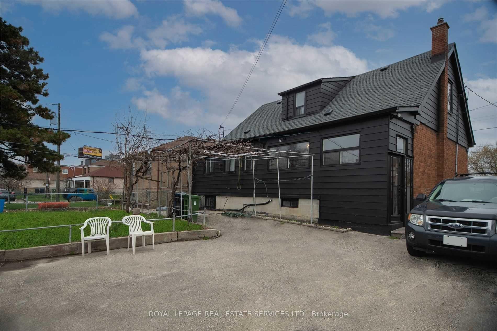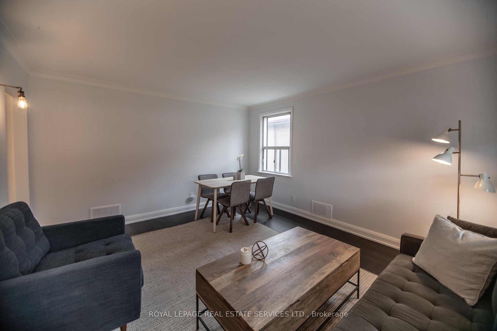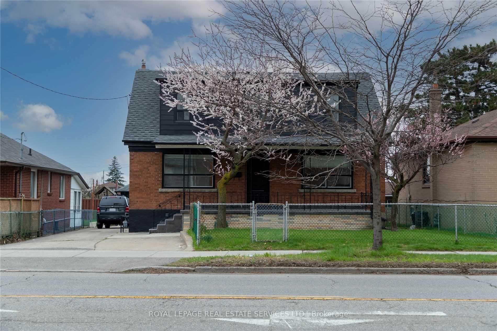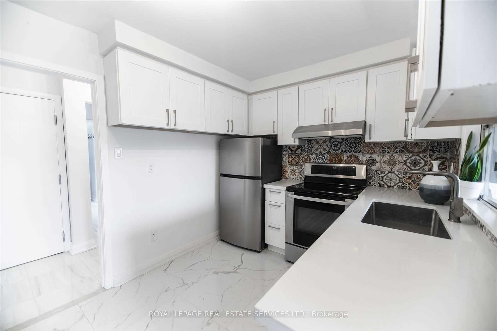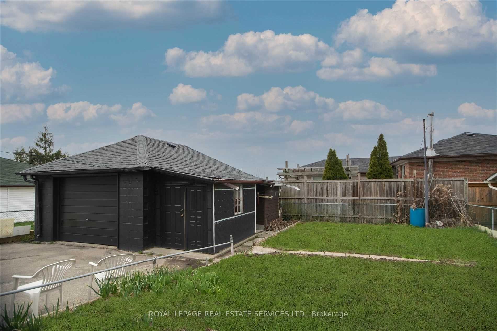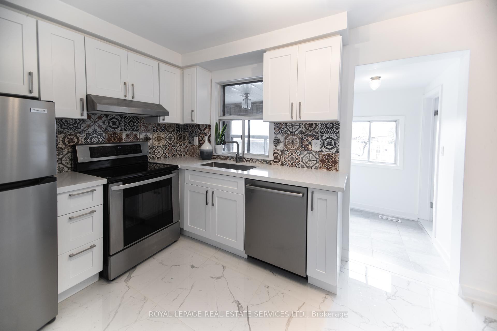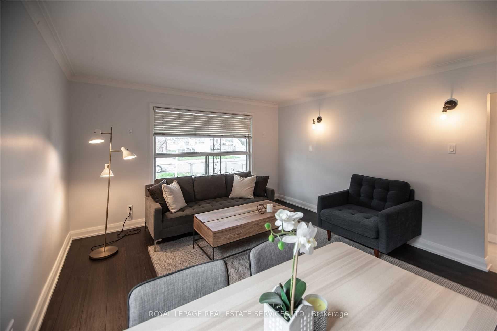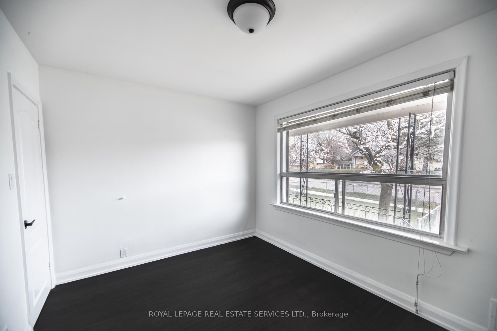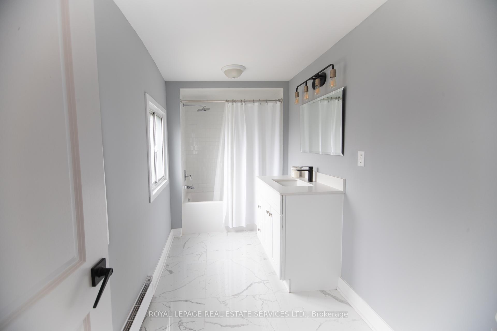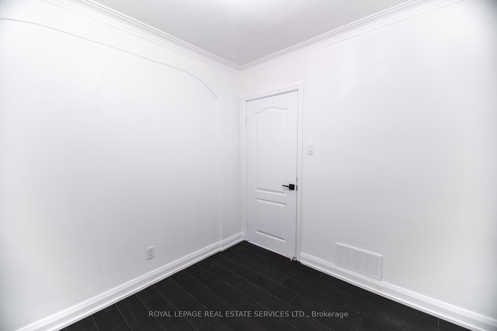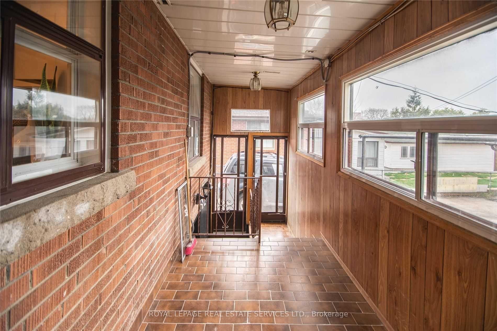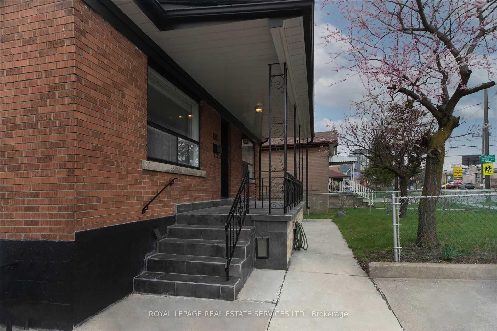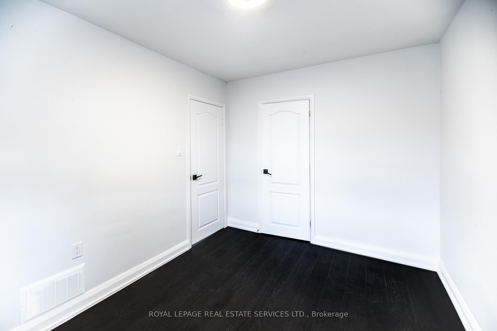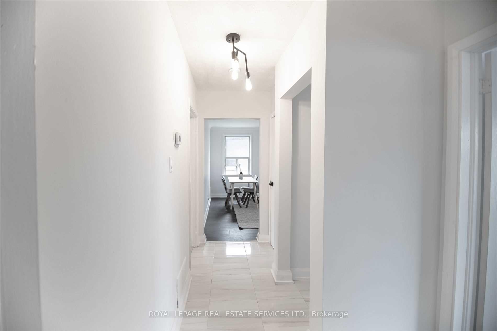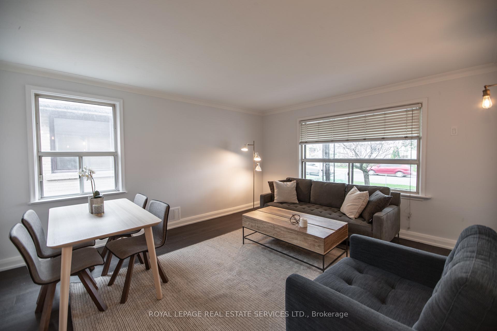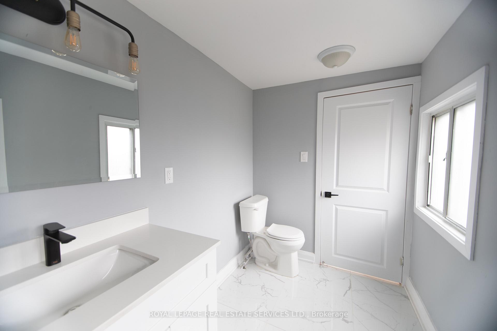$2,828
Available - For Rent
Listing ID: W12137730
1010 Caledonia Road , Toronto, M6B 3Z1, Toronto
| Bright and Spacious Main Floor Unit at 1010 Caledonia Road! This Thoughtfully Updated 2+1 Bedroom Home Features a Functional Layout With an Abundance of Natural Light, Generously Sized Bedrooms, and a Versatile Den That Can Easily Be Used as a Third Bedroom or Home Office. The Updated Kitchen Opens Into the Dining and Living Areas, Creating a Comfortable Space for Relaxing or Entertaining. Shared (Non-Coin) Laundry Is Available for Your Convenience. This Well-Maintained Home Is Truly Move-In Ready and Ideally Located Close to Transit, Shopping, Schools, and More, Offering a Fantastic Opportunity to Enjoy Both Comfort and Convenience in a Central Toronto Location. Great Find for Anyone Looking for Comfort, Convenience, and a Move-In-Ready Home. Book Your Showing Today and Take the First Step Toward Making This Your New Home. |
| Price | $2,828 |
| Taxes: | $0.00 |
| Occupancy: | Vacant |
| Address: | 1010 Caledonia Road , Toronto, M6B 3Z1, Toronto |
| Directions/Cross Streets: | Lawrence West & Caledonia |
| Rooms: | 5 |
| Bedrooms: | 2 |
| Bedrooms +: | 1 |
| Family Room: | F |
| Basement: | Other |
| Furnished: | Unfu |
| Washroom Type | No. of Pieces | Level |
| Washroom Type 1 | 4 | |
| Washroom Type 2 | 0 | |
| Washroom Type 3 | 0 | |
| Washroom Type 4 | 0 | |
| Washroom Type 5 | 0 |
| Total Area: | 0.00 |
| Property Type: | Detached |
| Style: | 2 1/2 Storey |
| Exterior: | Brick |
| Garage Type: | Detached |
| (Parking/)Drive: | Mutual |
| Drive Parking Spaces: | 1 |
| Park #1 | |
| Parking Type: | Mutual |
| Park #2 | |
| Parking Type: | Mutual |
| Pool: | None |
| Laundry Access: | Common Area |
| Approximatly Square Footage: | 700-1100 |
| CAC Included: | Y |
| Water Included: | Y |
| Cabel TV Included: | N |
| Common Elements Included: | N |
| Heat Included: | Y |
| Parking Included: | Y |
| Condo Tax Included: | N |
| Building Insurance Included: | N |
| Fireplace/Stove: | N |
| Heat Type: | Forced Air |
| Central Air Conditioning: | Central Air |
| Central Vac: | N |
| Laundry Level: | Syste |
| Ensuite Laundry: | F |
| Sewers: | Sewer |
| Utilities-Hydro: | Y |
| Although the information displayed is believed to be accurate, no warranties or representations are made of any kind. |
| ROYAL LEPAGE REAL ESTATE SERVICES LTD. |
|
|

Sumit Chopra
Broker
Dir:
647-964-2184
Bus:
905-230-3100
Fax:
905-230-8577
| Book Showing | Email a Friend |
Jump To:
At a Glance:
| Type: | Freehold - Detached |
| Area: | Toronto |
| Municipality: | Toronto W04 |
| Neighbourhood: | Yorkdale-Glen Park |
| Style: | 2 1/2 Storey |
| Beds: | 2+1 |
| Baths: | 1 |
| Fireplace: | N |
| Pool: | None |
Locatin Map:

