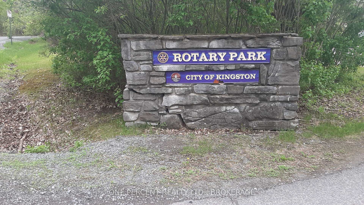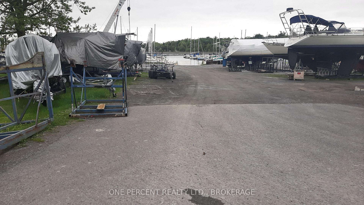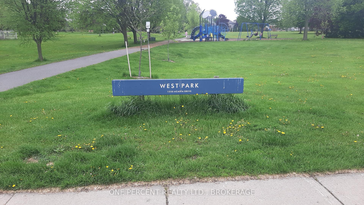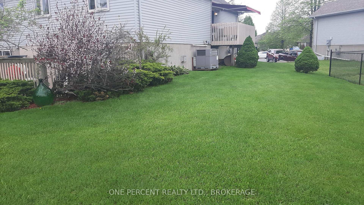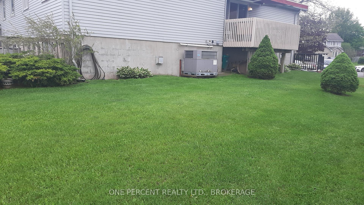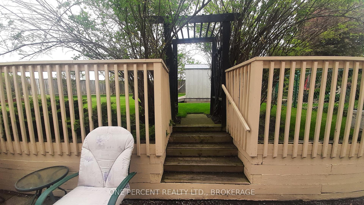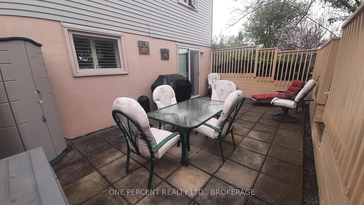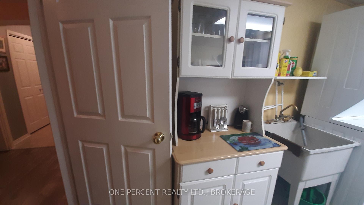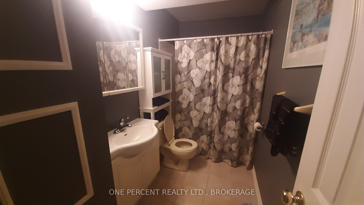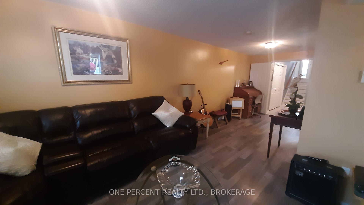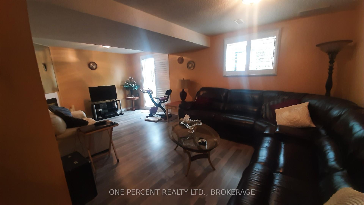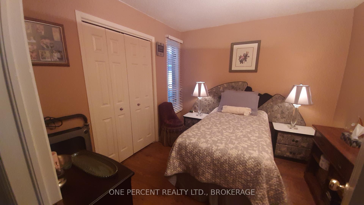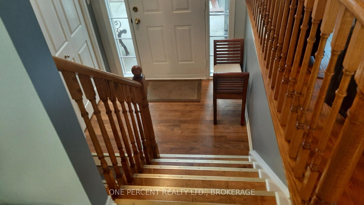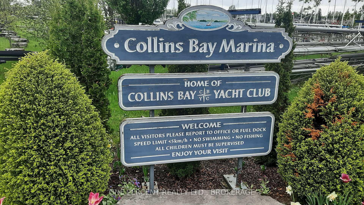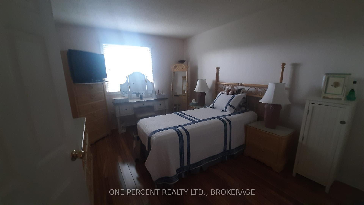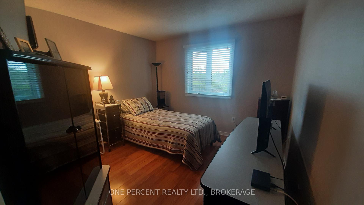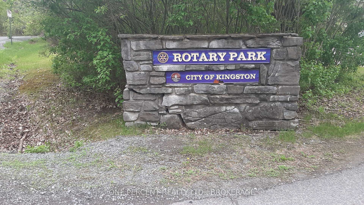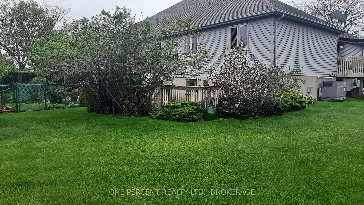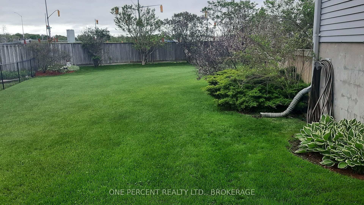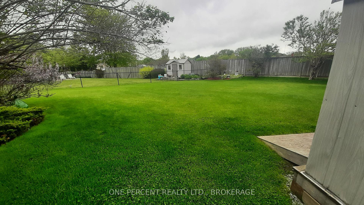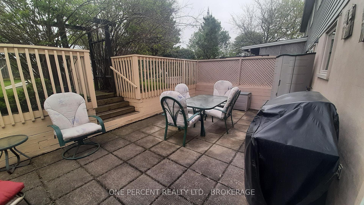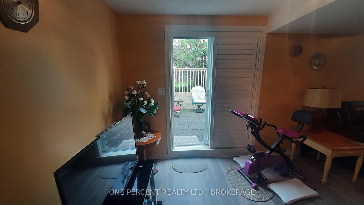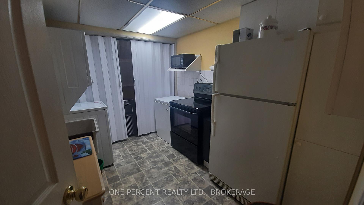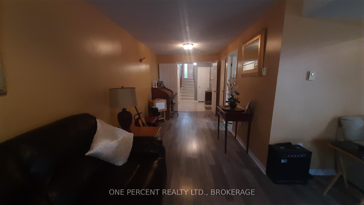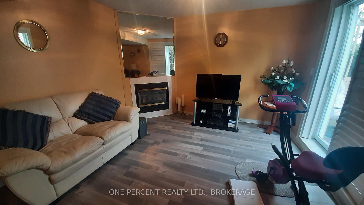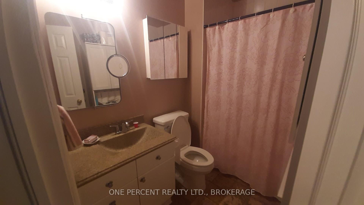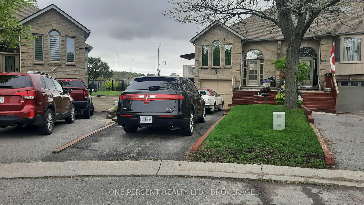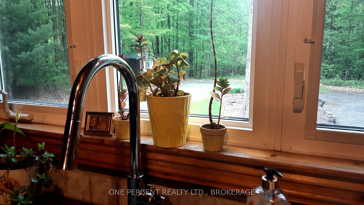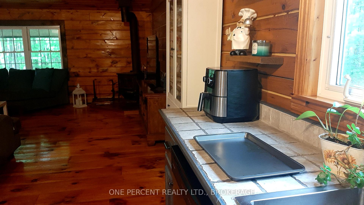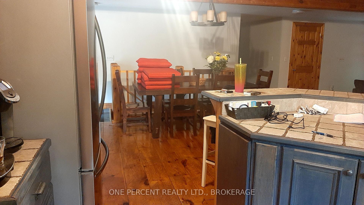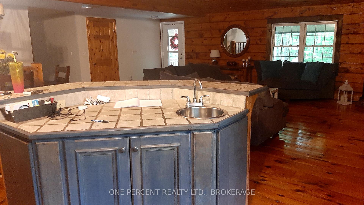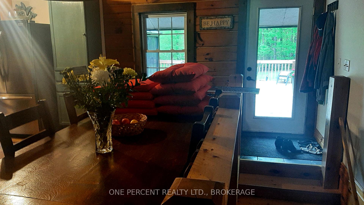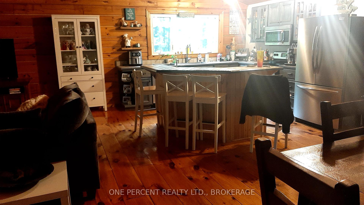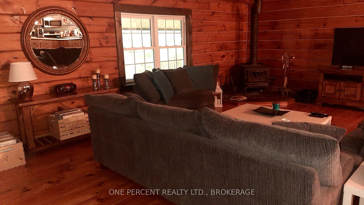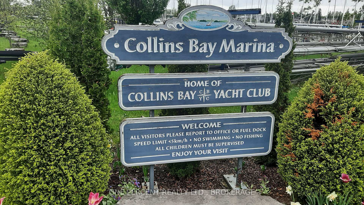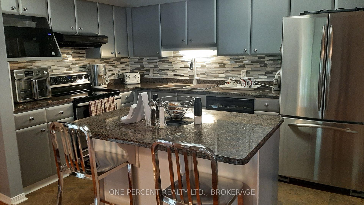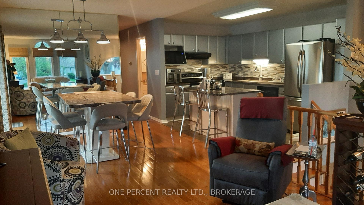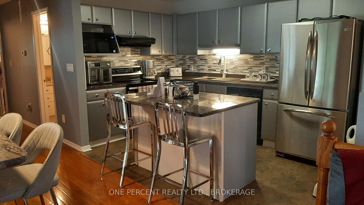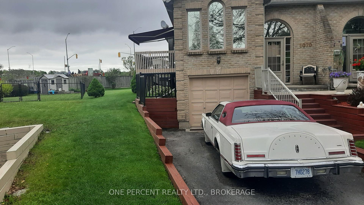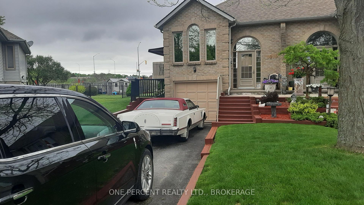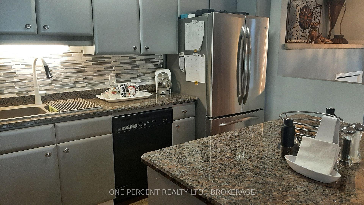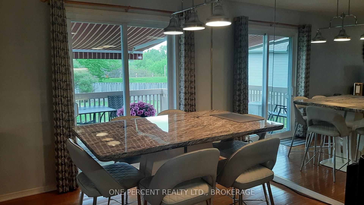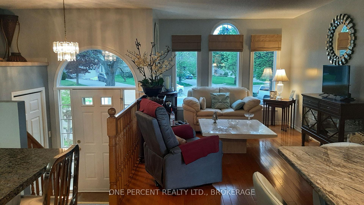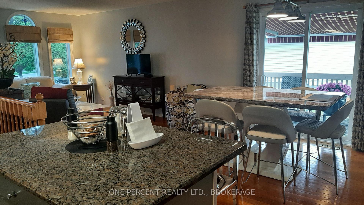$585,000
Available - For Sale
Listing ID: X12157130
1070 Featherstone Cour , Kingston, K7M 8R4, Frontenac
| Elegant End Unit Freehold Townhome in sought-after west end location. This Exceptional Home offers 3 Bedrooms and 2 Baths, an elevated Bungalow Plan with walk-out basement. Located in a quiet/friendly cul-de-sac . One of a kind, this townhome will WOW you. Exquisite Kitchen combined with dining room and living room. Dining room has a walk -out to a lovely deck where you can have your morning coffee and enjoy the elegance of an overhead awning. This Auden Park location offers a friendly neighbourhood, only a block from West Park and in close proximity to Lemoine Point Conservation Area, nearby Golf at the Landings, Rotary Park and all amenities close by. Have a boat - Collins Bay Marina minutes away. This Exquisite home boasts one of the most impressive backyards in the neighbourhood. The fully fenced yard provides the perfect private oasis for relaxing, gardening and outdoor entertaining. Fully finished lower level with walk-out, exceptional landscaping and gardens, gas fireplace and patio doors to a large pie-shaped lot. Kitchen located in lower level with 4 piece bath and jacuzzi tub. This Charming townhome offers both comfort and style in one of Kingston's sought-after locations. Don't miss this beauty, a truly stunning property to call home. |
| Price | $585,000 |
| Taxes: | $3406.00 |
| Occupancy: | Owner |
| Address: | 1070 Featherstone Cour , Kingston, K7M 8R4, Frontenac |
| Directions/Cross Streets: | Flint/Featherstone |
| Rooms: | 8 |
| Rooms +: | 2 |
| Bedrooms: | 3 |
| Bedrooms +: | 0 |
| Family Room: | F |
| Basement: | Finished wit |
| Level/Floor | Room | Length(ft) | Width(ft) | Descriptions | |
| Room 1 | Main | Kitchen | 9.81 | 11.97 | |
| Room 2 | Main | Dining Ro | 15.48 | 10.82 | |
| Room 3 | Main | Living Ro | 9.97 | 13.81 | |
| Room 4 | Main | Bedroom | 9.81 | 11.81 | |
| Room 5 | Main | Bedroom 2 | 9.81 | 11.81 | |
| Room 6 | Main | Bedroom 3 | 9.81 | 13.91 | |
| Room 7 | Lower | Recreatio | 24.3 | 17.97 | |
| Room 8 | Lower | Laundry | 15.65 | 6.99 | |
| Room 9 |
| Washroom Type | No. of Pieces | Level |
| Washroom Type 1 | 4 | Main |
| Washroom Type 2 | 4 | Lower |
| Washroom Type 3 | 0 | |
| Washroom Type 4 | 0 | |
| Washroom Type 5 | 0 |
| Total Area: | 0.00 |
| Approximatly Age: | 31-50 |
| Property Type: | Att/Row/Townhouse |
| Style: | Bungalow-Raised |
| Exterior: | Brick, Vinyl Siding |
| Garage Type: | Attached |
| (Parking/)Drive: | Private |
| Drive Parking Spaces: | 2 |
| Park #1 | |
| Parking Type: | Private |
| Park #2 | |
| Parking Type: | Private |
| Pool: | None |
| Other Structures: | Garden Shed |
| Approximatly Age: | 31-50 |
| Approximatly Square Footage: | 700-1100 |
| Property Features: | Cul de Sac/D, Fenced Yard |
| CAC Included: | N |
| Water Included: | N |
| Cabel TV Included: | N |
| Common Elements Included: | N |
| Heat Included: | N |
| Parking Included: | N |
| Condo Tax Included: | N |
| Building Insurance Included: | N |
| Fireplace/Stove: | Y |
| Heat Type: | Forced Air |
| Central Air Conditioning: | Central Air |
| Central Vac: | Y |
| Laundry Level: | Syste |
| Ensuite Laundry: | F |
| Sewers: | Sewer |
$
%
Years
This calculator is for demonstration purposes only. Always consult a professional
financial advisor before making personal financial decisions.
| Although the information displayed is believed to be accurate, no warranties or representations are made of any kind. |
| ONE PERCENT REALTY LTD., BROKERAGE |
|
|

Sumit Chopra
Broker
Dir:
647-964-2184
Bus:
905-230-3100
Fax:
905-230-8577
| Book Showing | Email a Friend |
Jump To:
At a Glance:
| Type: | Freehold - Att/Row/Townhouse |
| Area: | Frontenac |
| Municipality: | Kingston |
| Neighbourhood: | 28 - City SouthWest |
| Style: | Bungalow-Raised |
| Approximate Age: | 31-50 |
| Tax: | $3,406 |
| Beds: | 3 |
| Baths: | 2 |
| Fireplace: | Y |
| Pool: | None |
Locatin Map:
Payment Calculator:

