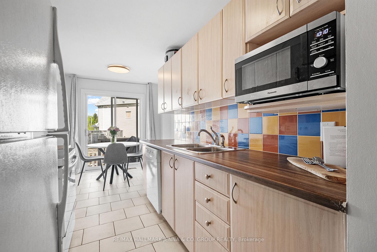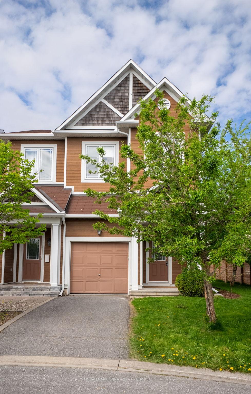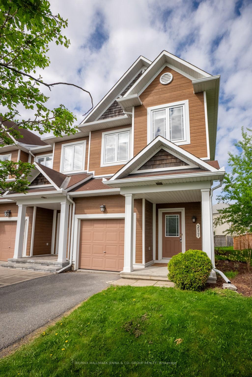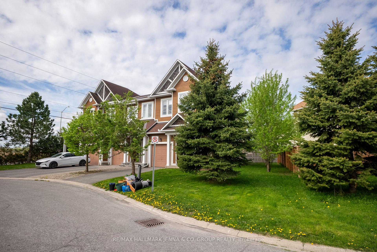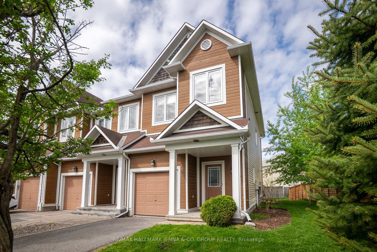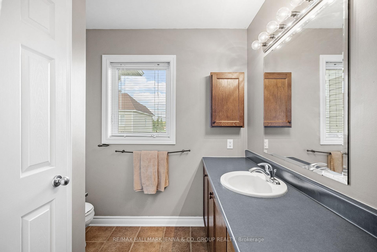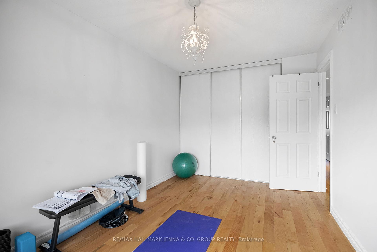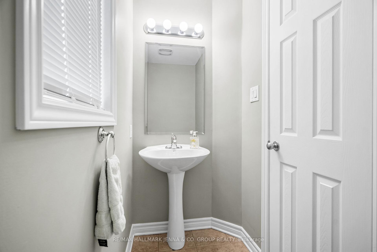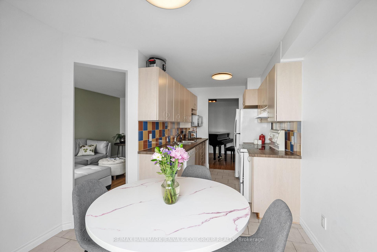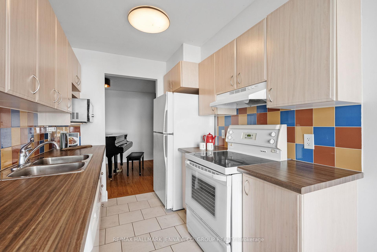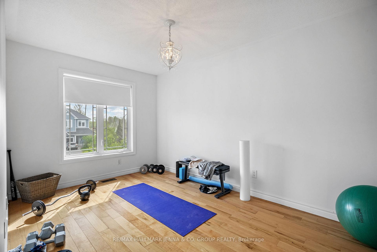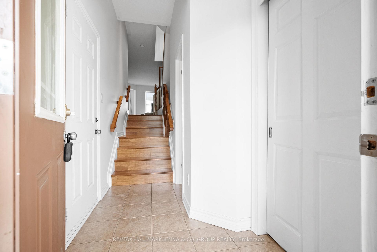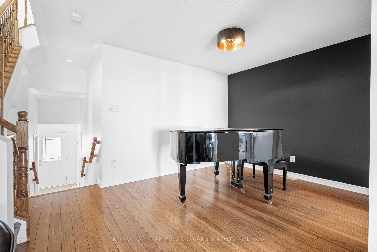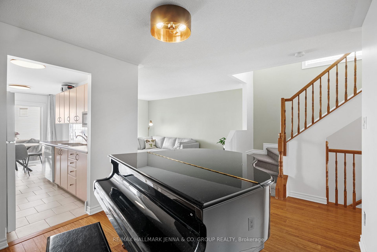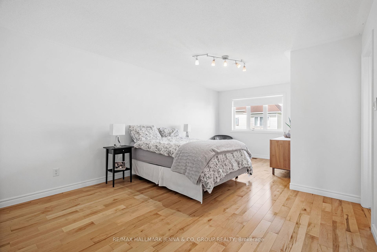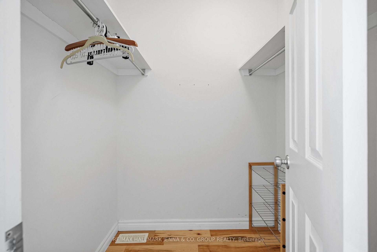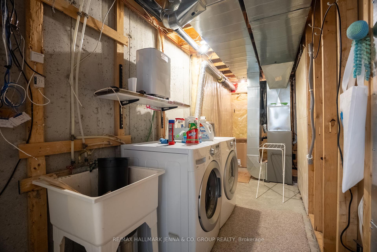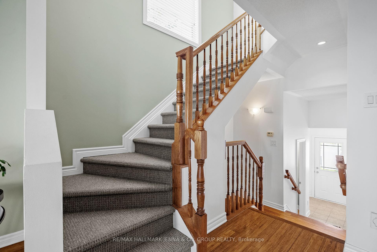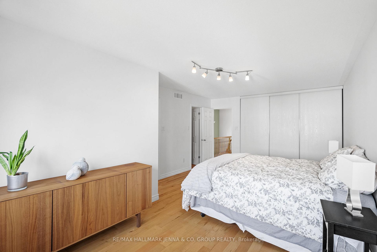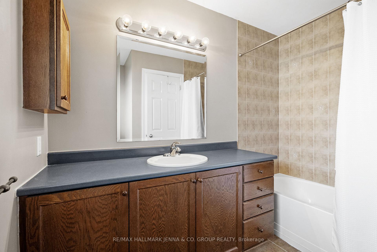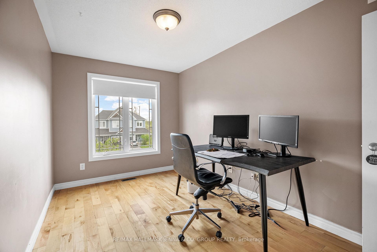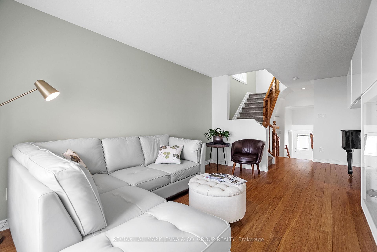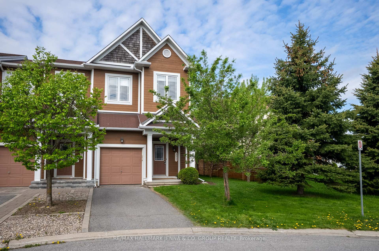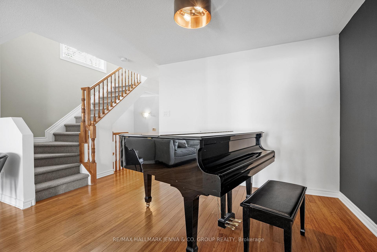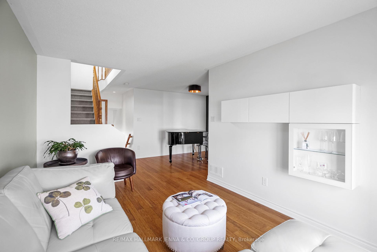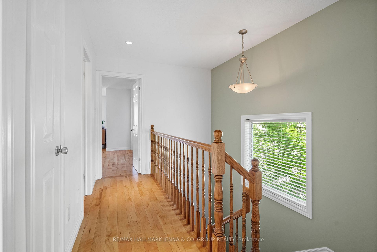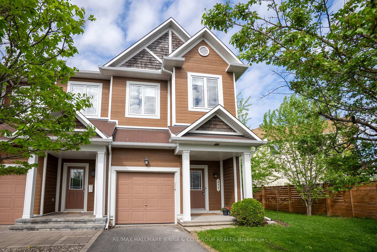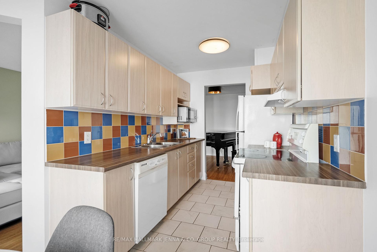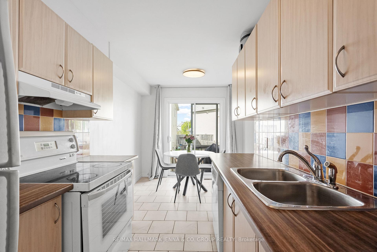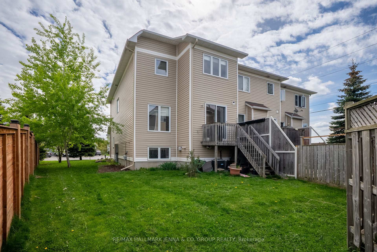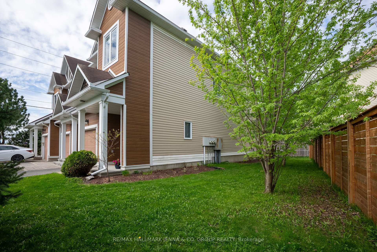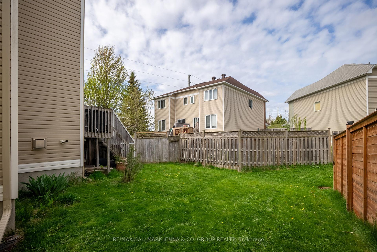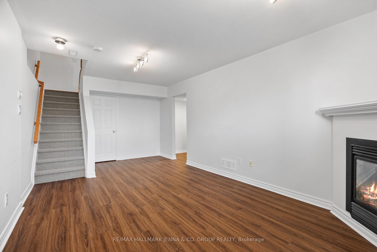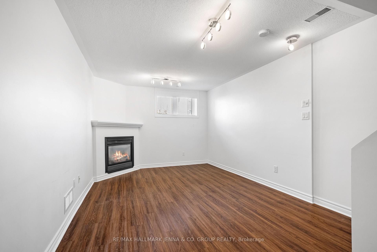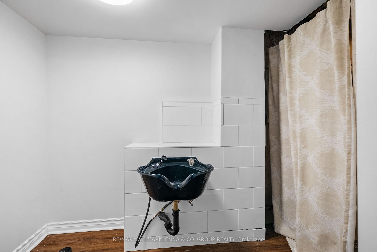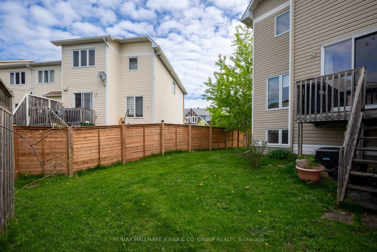$600,000
Available - For Sale
Listing ID: X12151420
277 Catamount Cour , Kanata, K2M 0A9, Ottawa
| Welcome to 277 Catamount Court, a sun-filled, end-unit townhome with a rare oversized yard in a quiet Kanata neighbourhood! Step inside to find warm hardwood flooring, fresh neutral tones, and a flexible layout perfect for everyday living and entertaining. The main floor offers a bright living area, a formal dining space with a striking black accent wall, and a functional kitchen with cheerful tile backsplash, loads of cabinet space, and a sunny breakfast area that opens onto your private deck and a pie-shaped yard. Upstairs, you'll find three generously sized bedrooms, including a spacious primary with wall-to-wall closets plus a walk-in. The large family bath offers great storage and a clean, neutral finish. The finished lower level includes a laundry area, additional storage, and a large family room. Enjoy peace of mind with recent updates, including some walls freshly painted and well-maintained finishes throughout. This move-in-ready home is located just minutes to top Kanata amenities: Centrum Shopping Centre, Kanata Wave Pool, Richcraft Rec Complex, the Kanata North tech park, and access to top-rated schools, public transit, parks, and trails. Plus, you're only a short drive to Tanger Outlets and Highway 417 for easy commuting. A fantastic opportunity for first-time buyers, downsizers, or investors alike, this one checks all the boxes! |
| Price | $600,000 |
| Taxes: | $3910.00 |
| Assessment Year: | 2024 |
| Occupancy: | Owner |
| Address: | 277 Catamount Cour , Kanata, K2M 0A9, Ottawa |
| Directions/Cross Streets: | Eagleson Road & Hope Side Road. |
| Rooms: | 9 |
| Rooms +: | 1 |
| Bedrooms: | 3 |
| Bedrooms +: | 0 |
| Family Room: | T |
| Basement: | Full, Finished |
| Washroom Type | No. of Pieces | Level |
| Washroom Type 1 | 3 | |
| Washroom Type 2 | 2 | |
| Washroom Type 3 | 0 | |
| Washroom Type 4 | 0 | |
| Washroom Type 5 | 0 |
| Total Area: | 0.00 |
| Property Type: | Att/Row/Townhouse |
| Style: | 2-Storey |
| Exterior: | Brick, Other |
| Garage Type: | Attached |
| Drive Parking Spaces: | 2 |
| Pool: | None |
| Approximatly Square Footage: | 1100-1500 |
| CAC Included: | N |
| Water Included: | N |
| Cabel TV Included: | N |
| Common Elements Included: | N |
| Heat Included: | N |
| Parking Included: | N |
| Condo Tax Included: | N |
| Building Insurance Included: | N |
| Fireplace/Stove: | Y |
| Heat Type: | Forced Air |
| Central Air Conditioning: | Central Air |
| Central Vac: | N |
| Laundry Level: | Syste |
| Ensuite Laundry: | F |
| Sewers: | Sewer |
$
%
Years
This calculator is for demonstration purposes only. Always consult a professional
financial advisor before making personal financial decisions.
| Although the information displayed is believed to be accurate, no warranties or representations are made of any kind. |
| RE/MAX HALLMARK JENNA & CO. GROUP REALTY |
|
|

Sumit Chopra
Broker
Dir:
647-964-2184
Bus:
905-230-3100
Fax:
905-230-8577
| Virtual Tour | Book Showing | Email a Friend |
Jump To:
At a Glance:
| Type: | Freehold - Att/Row/Townhouse |
| Area: | Ottawa |
| Municipality: | Kanata |
| Neighbourhood: | 9010 - Kanata - Emerald Meadows/Trailwest |
| Style: | 2-Storey |
| Tax: | $3,910 |
| Beds: | 3 |
| Baths: | 3 |
| Fireplace: | Y |
| Pool: | None |
Locatin Map:
Payment Calculator:

