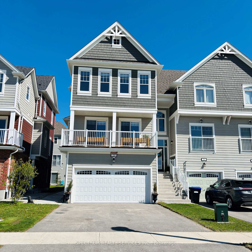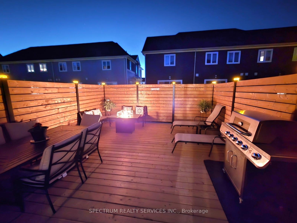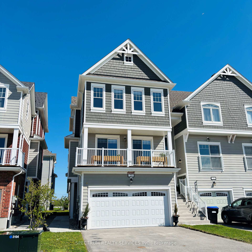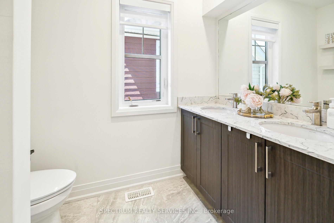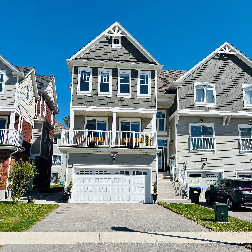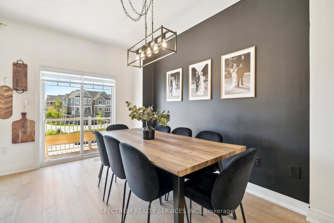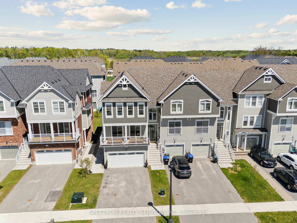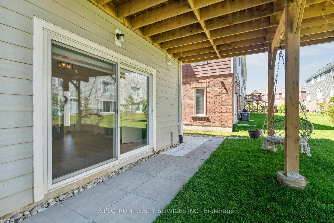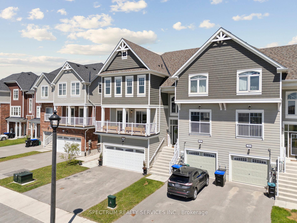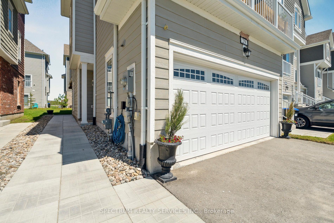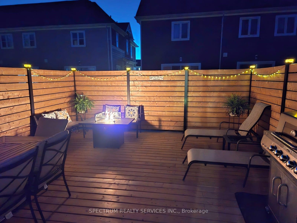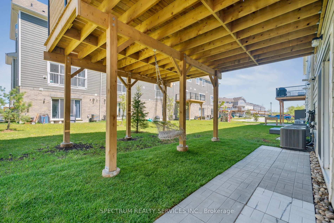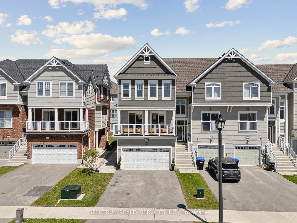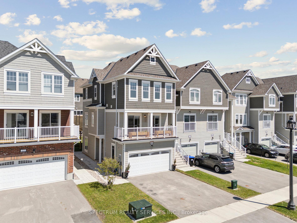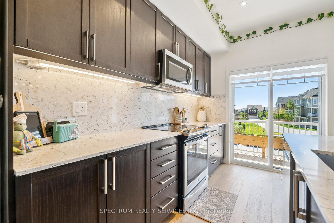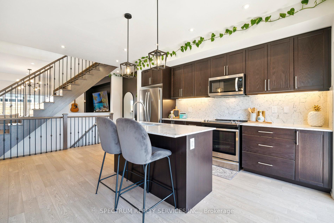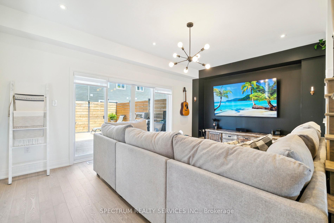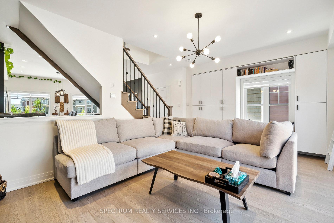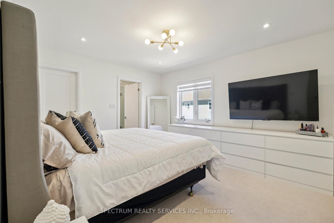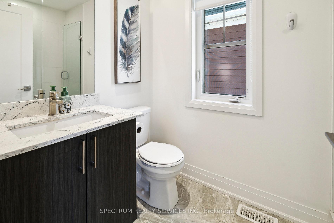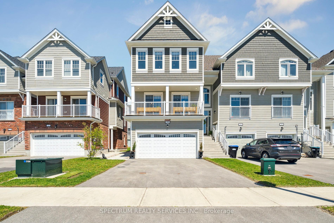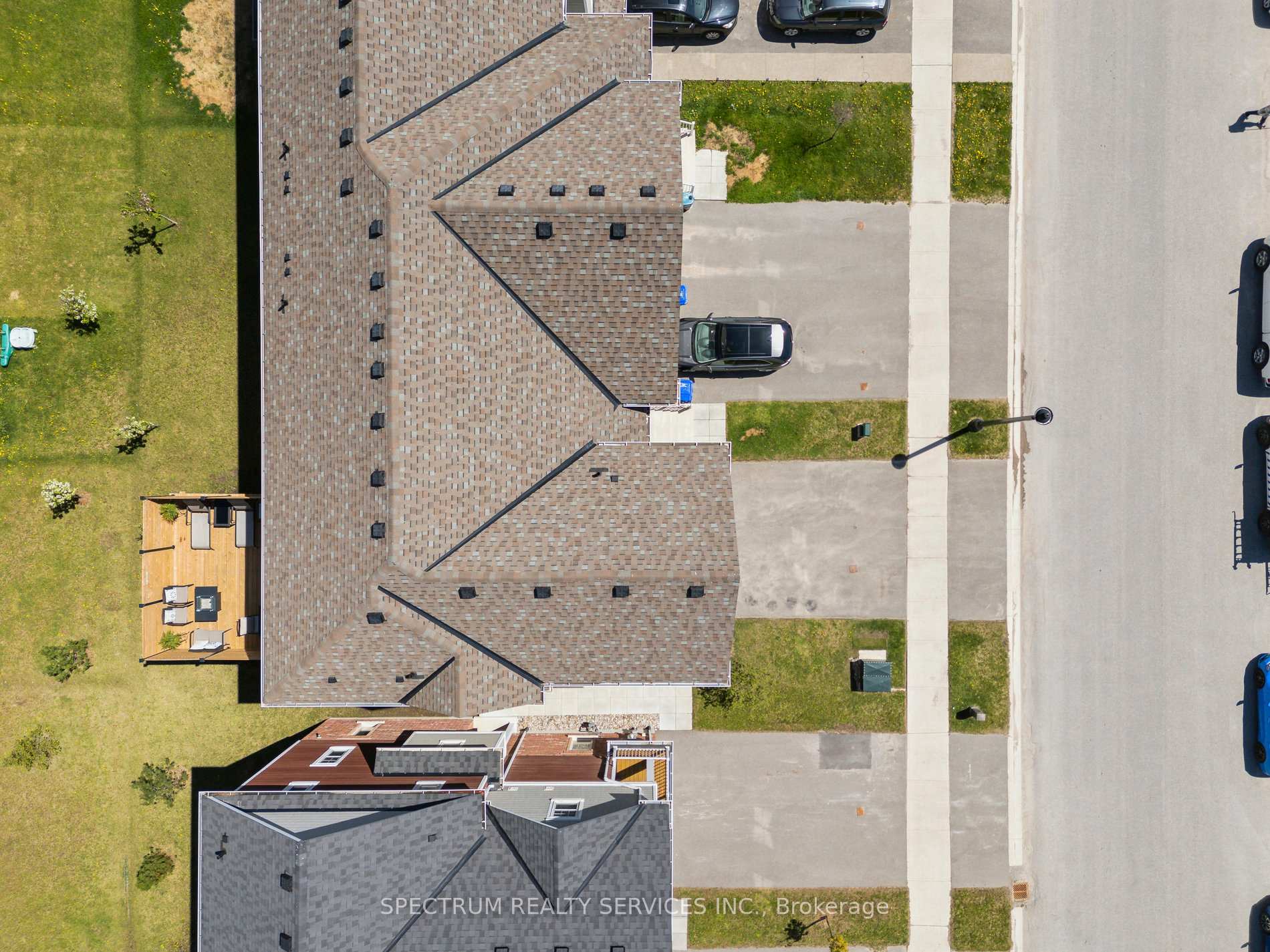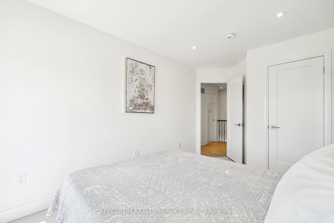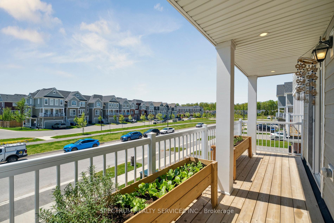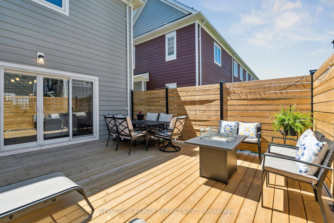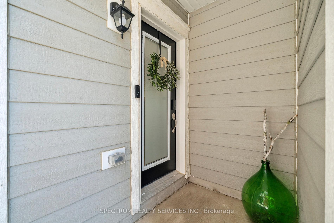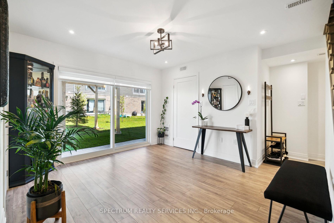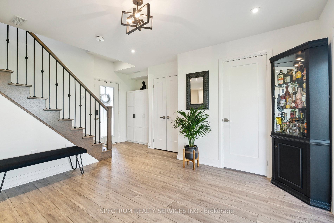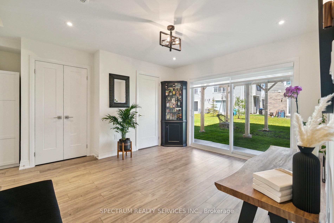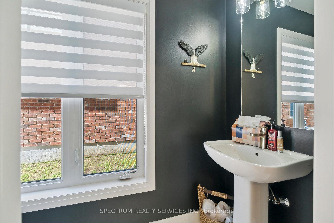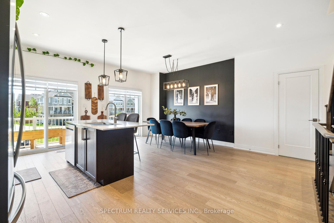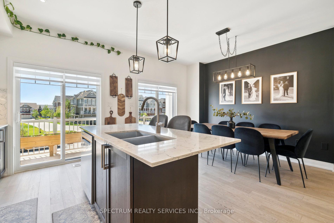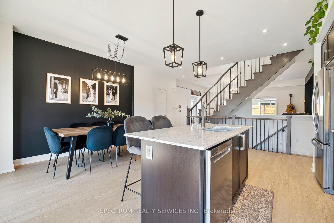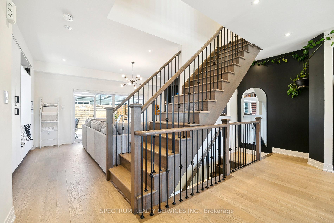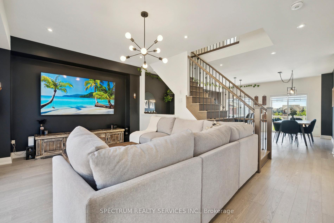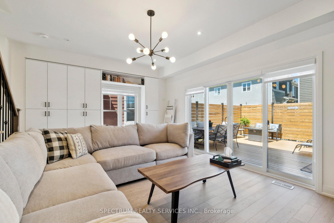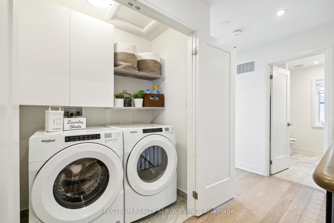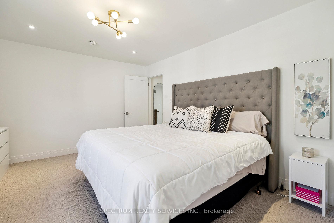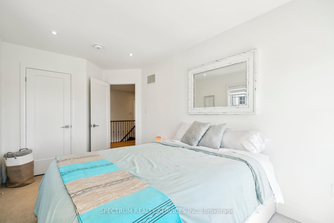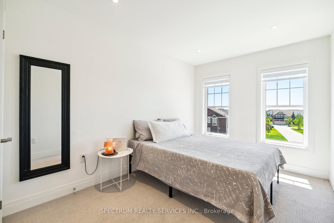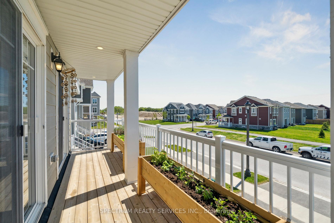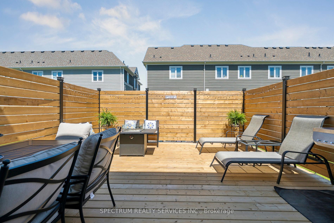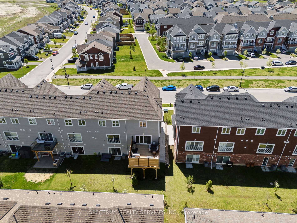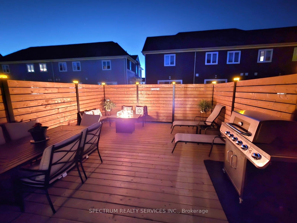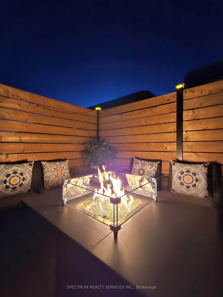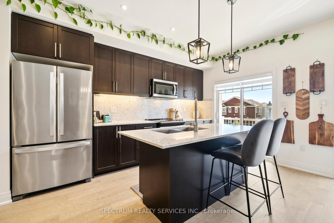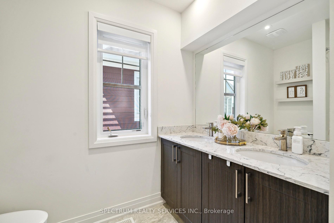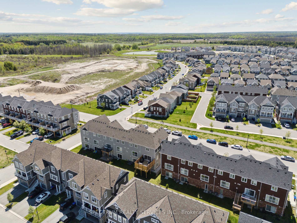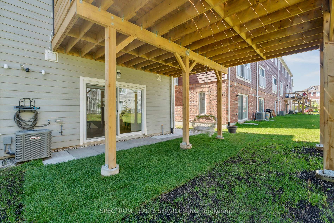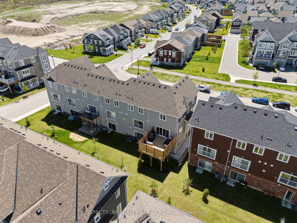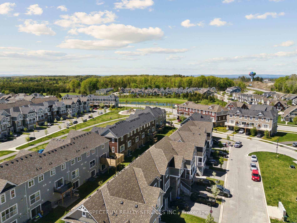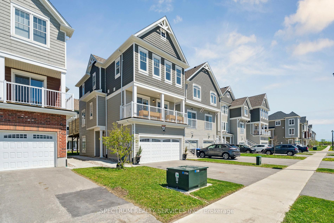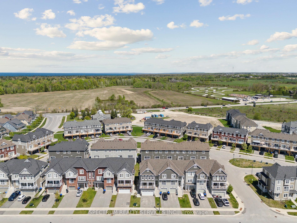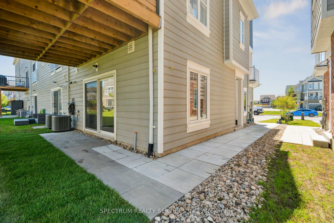$777,111
Available - For Sale
Listing ID: S12162645
29 SHELBURNE Aven , Wasaga Beach, L9Z 0J4, Simcoe
| Stylishly Upgraded Home In Wasaga Beach - Within Golf Course Community & Steps From Future Schools! Located In The Heart Of Wasaga Beach, This Beautifully Upgraded Home Offers Modern Comfort In A Serene Setting. Situated Within A Golf Course Community And Just Minutes From Ontario's Best Beaches, This Property Delivers The Perfect Balance Of Lifestyle, Location, And Long-Term Value. Property Highlights: Over $100,000 In Custom Upgrades Throughout Custom-Built Floating Cabinetry In The Family Room Double Door Walkouts From The Kitchen To A Front Balcony Rear Living Room Opens To A Custom 19' X 17' Deck With Solar Lighting And A Fully Enclosed 6-Ft Privacy Railing Upgraded Lighting And Brand-New Window Coverings Throughout Custom Organic Garden Planters Garage & Utility Features: Insulated Double Car Garage With Heating, Exhaust Fan, And Custom-Built Mezzanine Refrigerator In Garage With Waterline Hookup Generator-Ready With Exterior Outlet Four Exterior Hose Bibs Gas Line For Lower-Level BBQ Interior And Exterior Rough-Ins For A Full Home Security System Prime Location: Located In A Golf Course Community. Offering Tranquil Views And A Peaceful Setting Walking Distance To Two Major New Schools: A Catholic K-12 Campus-Style School With Daycare, Opening In 2027A Public Primary School Is Also Planned For The Area Minutes From Wasaga's Beaches, Trails, And Local Amenities! Community Growth:Wasaga Beach Is Undergoing Major Development, Including: A New Beachfront Redevelopment With Residential, Retail, And Hotel Space A Planned 3,000-Home Master Community, Enhancing Infrastructure And Livability |
| Price | $777,111 |
| Taxes: | $3339.84 |
| Occupancy: | Owner |
| Address: | 29 SHELBURNE Aven , Wasaga Beach, L9Z 0J4, Simcoe |
| Directions/Cross Streets: | RIVER ROAD WEST AND VILLAGE GATE ROAD |
| Rooms: | 7 |
| Bedrooms: | 3 |
| Bedrooms +: | 0 |
| Family Room: | T |
| Basement: | Finished wit, Separate Ent |
| Level/Floor | Room | Length(ft) | Width(ft) | Descriptions | |
| Room 1 | Main | Family Ro | 19.68 | 12.14 | Hardwood Floor, B/I Closet, W/O To Deck |
| Room 2 | Main | Kitchen | 18.04 | 6.56 | Quartz Counter, Centre Island, Pot Lights |
| Room 3 | Main | Dining Ro | 18.04 | 8.53 | Hardwood Floor, Open Concept, W/O To Balcony |
| Room 4 | Second | Primary B | 14.1 | 11.15 | 3 Pc Bath, Walk-In Closet(s), Pot Lights |
| Room 5 | Second | Bedroom 3 | 12.14 | 8.86 | Closet, Pot Lights |
| Room 6 | Lower | Library | 16.4 | 12.79 | Hardwood Floor, 2 Pc Bath, Walk-Out |
| Washroom Type | No. of Pieces | Level |
| Washroom Type 1 | 2 | Lower |
| Washroom Type 2 | 2 | Main |
| Washroom Type 3 | 3 | Upper |
| Washroom Type 4 | 4 | Upper |
| Washroom Type 5 | 0 |
| Total Area: | 0.00 |
| Property Type: | Att/Row/Townhouse |
| Style: | 2-Storey |
| Exterior: | Vinyl Siding |
| Garage Type: | Built-In |
| (Parking/)Drive: | Private Do |
| Drive Parking Spaces: | 0 |
| Park #1 | |
| Parking Type: | Private Do |
| Park #2 | |
| Parking Type: | Private Do |
| Pool: | None |
| Approximatly Square Footage: | 1500-2000 |
| Property Features: | Beach, Golf |
| CAC Included: | N |
| Water Included: | N |
| Cabel TV Included: | N |
| Common Elements Included: | N |
| Heat Included: | N |
| Parking Included: | N |
| Condo Tax Included: | N |
| Building Insurance Included: | N |
| Fireplace/Stove: | N |
| Heat Type: | Forced Air |
| Central Air Conditioning: | Central Air |
| Central Vac: | Y |
| Laundry Level: | Syste |
| Ensuite Laundry: | F |
| Elevator Lift: | False |
| Sewers: | Sewer |
$
%
Years
This calculator is for demonstration purposes only. Always consult a professional
financial advisor before making personal financial decisions.
| Although the information displayed is believed to be accurate, no warranties or representations are made of any kind. |
| SPECTRUM REALTY SERVICES INC. |
|
|

Sumit Chopra
Broker
Dir:
647-964-2184
Bus:
905-230-3100
Fax:
905-230-8577
| Virtual Tour | Book Showing | Email a Friend |
Jump To:
At a Glance:
| Type: | Freehold - Att/Row/Townhouse |
| Area: | Simcoe |
| Municipality: | Wasaga Beach |
| Neighbourhood: | Wasaga Beach |
| Style: | 2-Storey |
| Tax: | $3,339.84 |
| Beds: | 3 |
| Baths: | 4 |
| Fireplace: | N |
| Pool: | None |
Locatin Map:
Payment Calculator:

