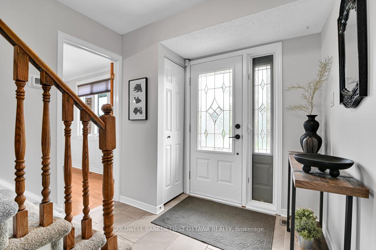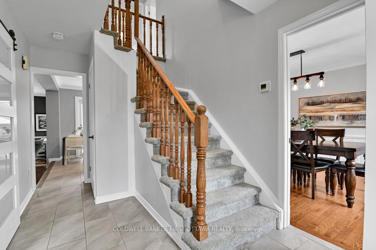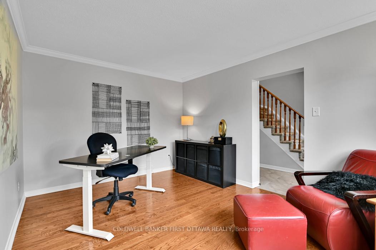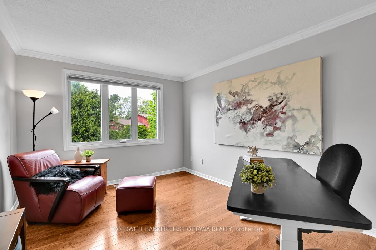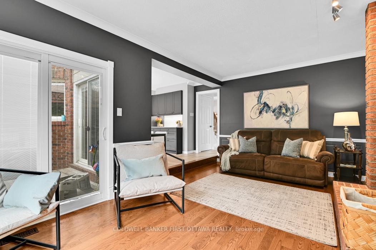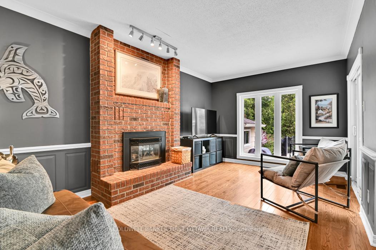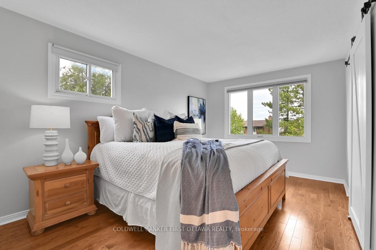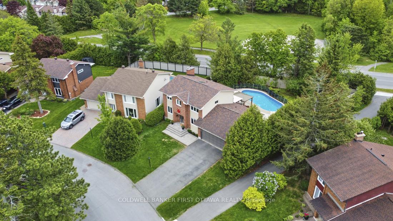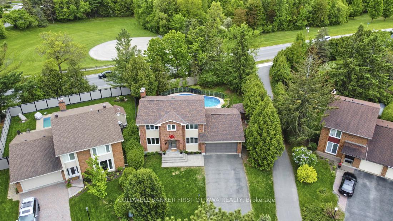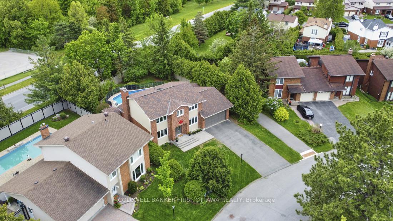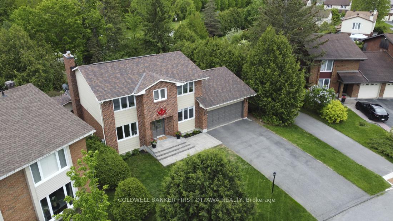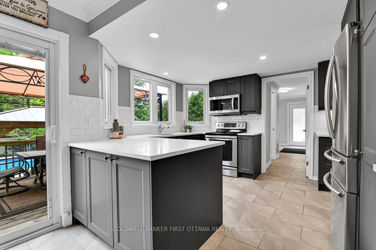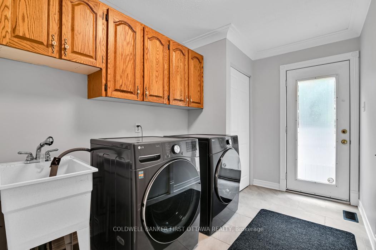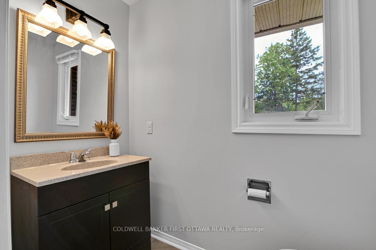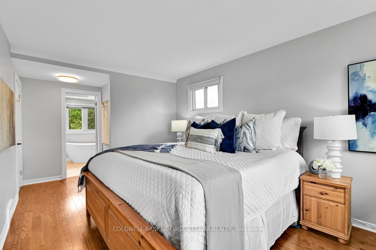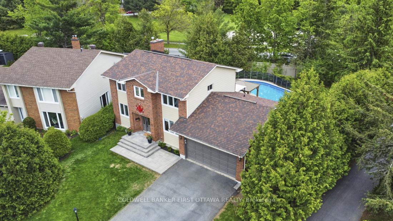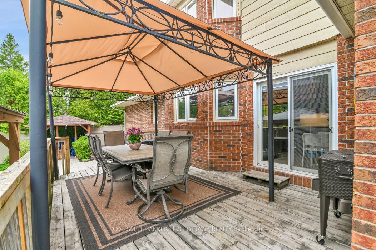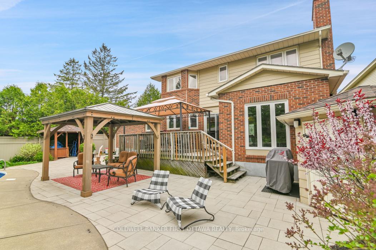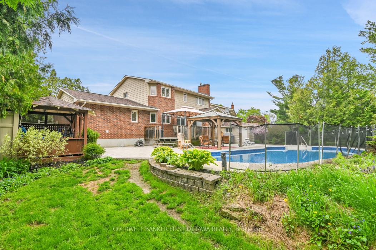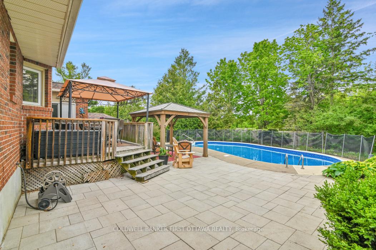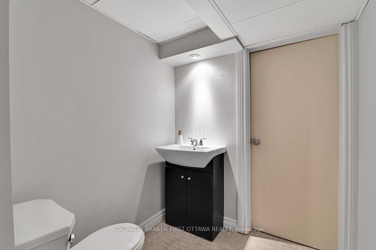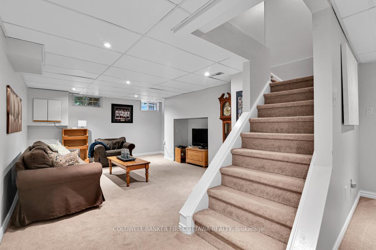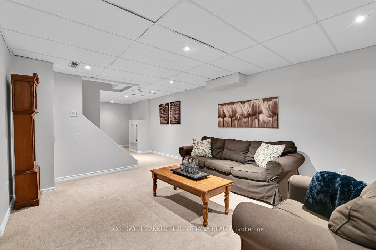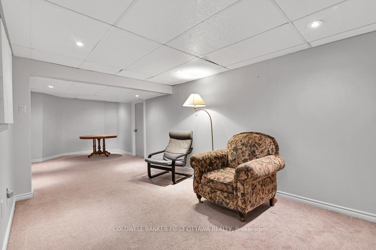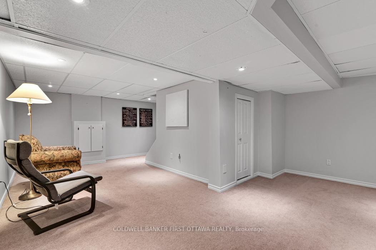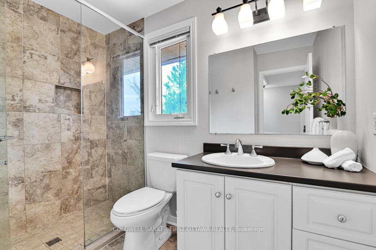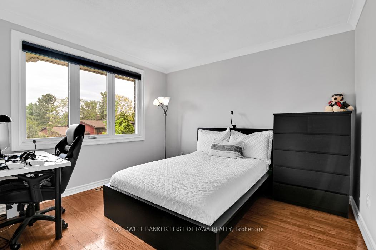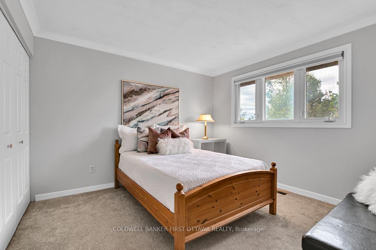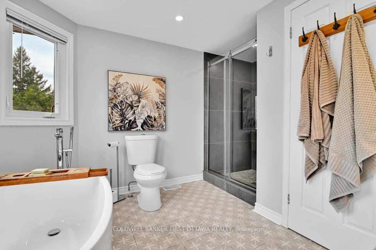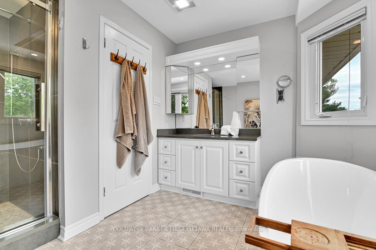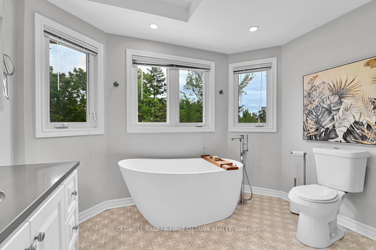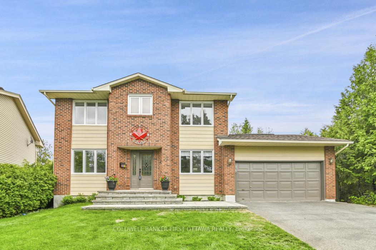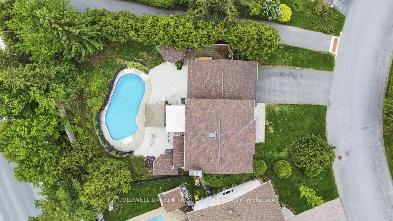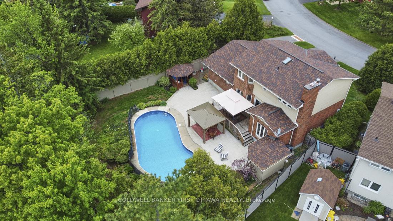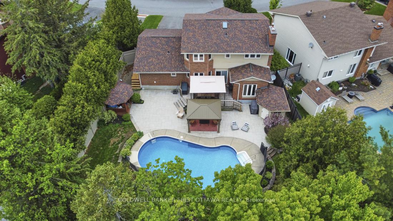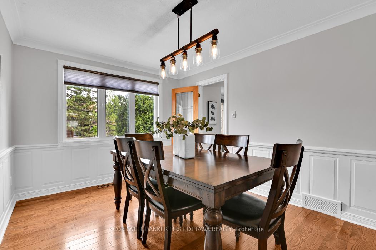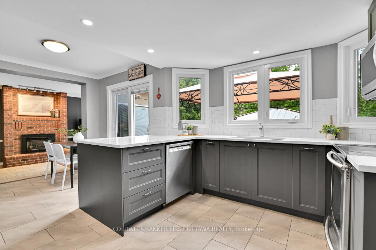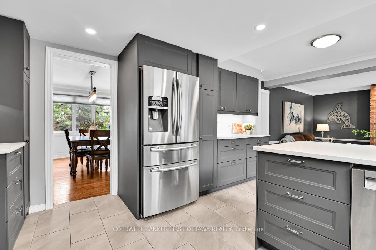$975,000
Available - For Sale
Listing ID: X12161350
17 Nanook Cres , Kanata, K2L 2A6, Ottawa
| Welcome to 17 Nanook Crescent A Private Retreat in the Heart of Katimavik -Tucked away on a quiet, family-friendly crescent, this classic centre-hall home offers the privacy and tranquility you have been searching for. The oversized, treed backyard has no rear neighbours and is your personal oasis, featuring a heated inground pool, deck, gazebos, patio, landscaped gardens, fencing, and a storage shed - your very own cottage in the city. The main floor showcases a traditional layout with formal living and dining rooms, a cozy family room with gas fireplace, and a renovated chefs kitchen (2020) with direct access to the back deck - perfect for entertaining. A powder room, laundry/mudroom with side entry, and inside access to the garage complete the main level. Upstairs, you'll find a spacious Primary bedroom with a luxurious ensuite (2018), a full main bath, and two additional large bedrooms. The fourth bedroom, currently configured as a walk-in closet for the primary, can easily be converted back, as the original door to the hallway remains in place. The finished basement offers a large recreation room, games area, 2-piece bath, and plenty of storage space - ideal for family fun or a home gym setup.. Updates include: roof/2015, furnace and a/c/2021, windows/2015, front entry steps 2016, stunning kitchen reno/2020, main floor tile/2020, main bath/2005, ensuite/2018, pool heater, pump, filter/2018, pool liner/2019, fence and pool patio surround/2023, wooden gazebo/2023. Located in the sought-after community of Katimavik, you will enjoy easy access to Highway 417, public transit, shopping, dining, a movie theatre, and excellent schools. The neighbourhood features numerous parks, scenic walking paths, and a variety of recreational facilities. 17 Nanook Crescent offers the perfect blend of privacy, space, and convenience - WELCOME HOME. |
| Price | $975,000 |
| Taxes: | $5478.00 |
| Assessment Year: | 2024 |
| Occupancy: | Owner |
| Address: | 17 Nanook Cres , Kanata, K2L 2A6, Ottawa |
| Directions/Cross Streets: | Nanook and Chimo |
| Rooms: | 13 |
| Rooms +: | 3 |
| Bedrooms: | 4 |
| Bedrooms +: | 0 |
| Family Room: | T |
| Basement: | Partially Fi |
| Level/Floor | Room | Length(ft) | Width(ft) | Descriptions | |
| Room 1 | Main | Living Ro | 14.2 | 10.5 | |
| Room 2 | Main | Dining Ro | 13.32 | 9.97 | |
| Room 3 | Main | Family Ro | 17.65 | 10.99 | |
| Room 4 | Main | Kitchen | 17.48 | 12.5 | |
| Room 5 | Main | Laundry | 10.07 | 6.99 | |
| Room 6 | Basement | Game Room | 9.51 | 25.98 | |
| Room 7 | Basement | Recreatio | 14.99 | 12 | |
| Room 8 | Second | Primary B | 18.5 | 10 | |
| Room 9 | Second | Bedroom 2 | 11.48 | 11.48 | |
| Room 10 | Second | Bedroom 3 | 10.99 | 10.5 | |
| Room 11 | Second | Bedroom 4 | 9.97 | 8.07 | |
| Room 12 | Second | Bathroom | 10 | 8 | |
| Room 13 | Second | Bathroom | 9.84 | 7.64 | |
| Room 14 | Main | Bathroom | 6.99 | 3.97 | |
| Room 15 | Basement | Bathroom | 5.71 | 5.71 |
| Washroom Type | No. of Pieces | Level |
| Washroom Type 1 | 4 | Second |
| Washroom Type 2 | 2 | Main |
| Washroom Type 3 | 2 | Basement |
| Washroom Type 4 | 3 | Second |
| Washroom Type 5 | 0 |
| Total Area: | 0.00 |
| Approximatly Age: | 31-50 |
| Property Type: | Detached |
| Style: | 2-Storey |
| Exterior: | Brick, Vinyl Siding |
| Garage Type: | Attached |
| (Parking/)Drive: | Private, F |
| Drive Parking Spaces: | 4 |
| Park #1 | |
| Parking Type: | Private, F |
| Park #2 | |
| Parking Type: | Private |
| Park #3 | |
| Parking Type: | Front Yard |
| Pool: | Inground |
| Approximatly Age: | 31-50 |
| Approximatly Square Footage: | 1500-2000 |
| CAC Included: | N |
| Water Included: | N |
| Cabel TV Included: | N |
| Common Elements Included: | N |
| Heat Included: | N |
| Parking Included: | N |
| Condo Tax Included: | N |
| Building Insurance Included: | N |
| Fireplace/Stove: | Y |
| Heat Type: | Forced Air |
| Central Air Conditioning: | Central Air |
| Central Vac: | N |
| Laundry Level: | Syste |
| Ensuite Laundry: | F |
| Sewers: | Sewer |
| Utilities-Cable: | Y |
| Utilities-Hydro: | Y |
$
%
Years
This calculator is for demonstration purposes only. Always consult a professional
financial advisor before making personal financial decisions.
| Although the information displayed is believed to be accurate, no warranties or representations are made of any kind. |
| COLDWELL BANKER FIRST OTTAWA REALTY |
|
|

Sumit Chopra
Broker
Dir:
647-964-2184
Bus:
905-230-3100
Fax:
905-230-8577
| Virtual Tour | Book Showing | Email a Friend |
Jump To:
At a Glance:
| Type: | Freehold - Detached |
| Area: | Ottawa |
| Municipality: | Kanata |
| Neighbourhood: | 9002 - Kanata - Katimavik |
| Style: | 2-Storey |
| Approximate Age: | 31-50 |
| Tax: | $5,478 |
| Beds: | 4 |
| Baths: | 4 |
| Fireplace: | Y |
| Pool: | Inground |
Locatin Map:
Payment Calculator:

