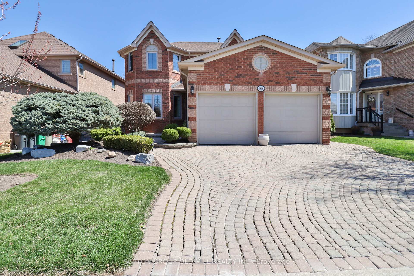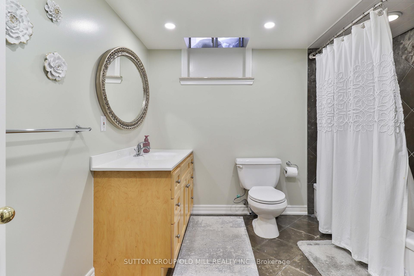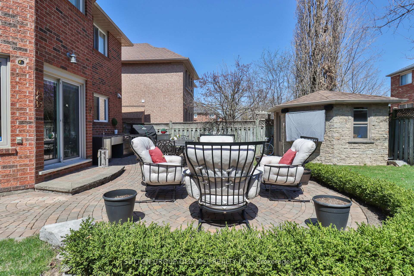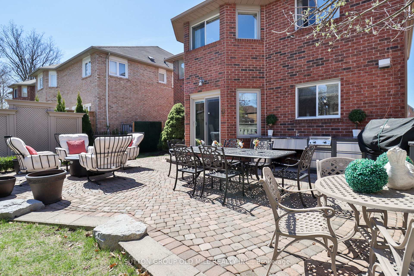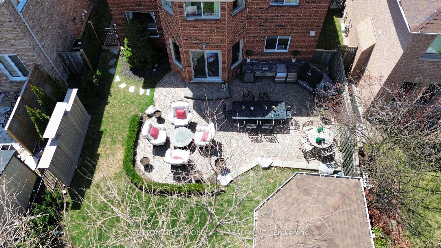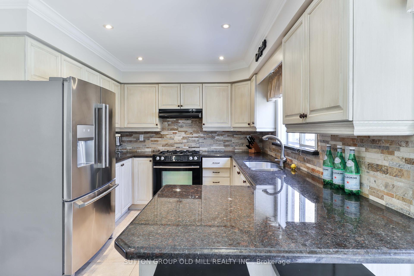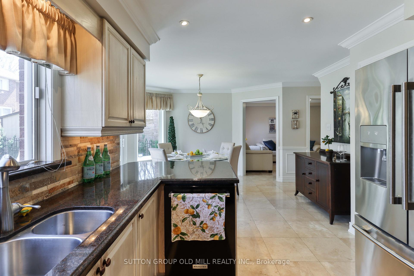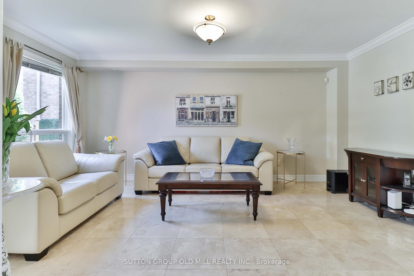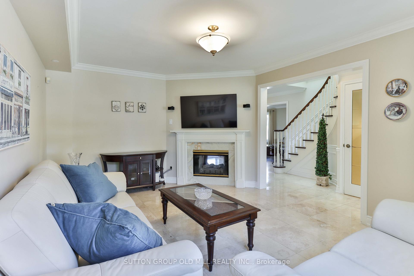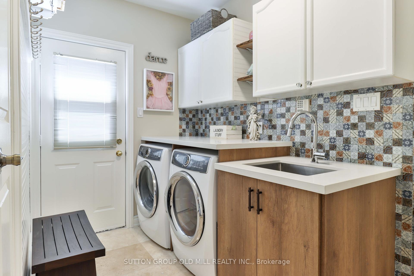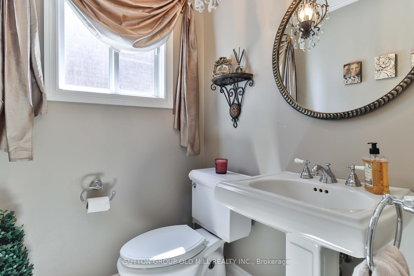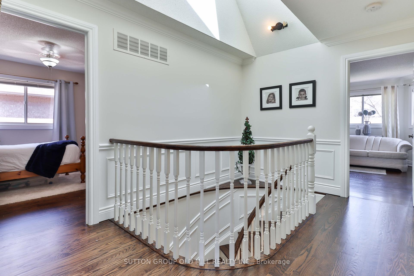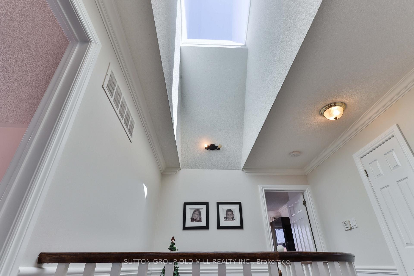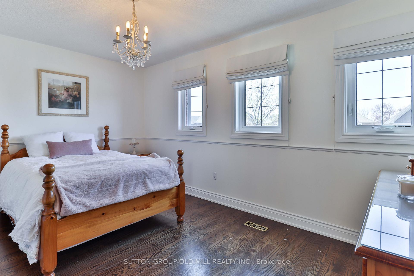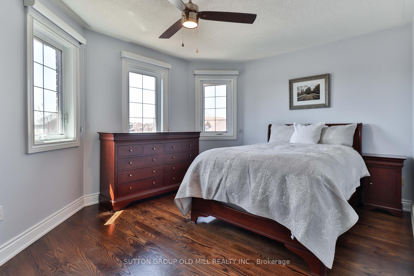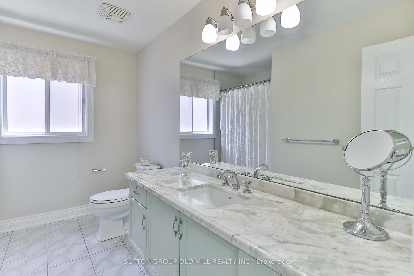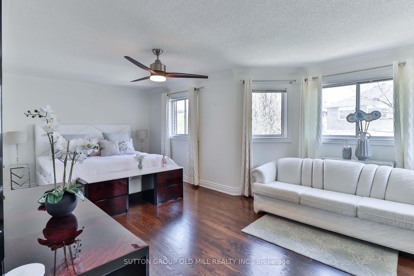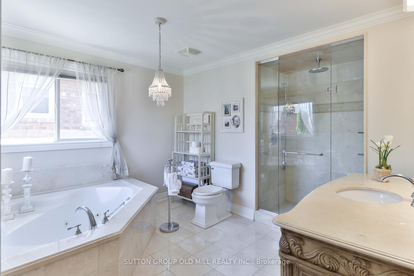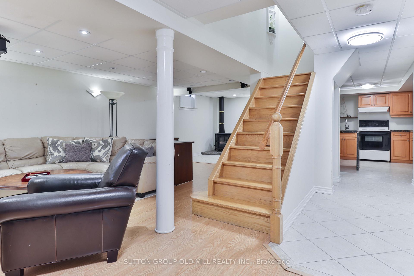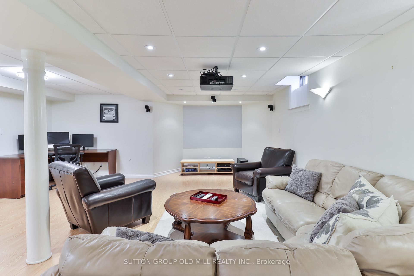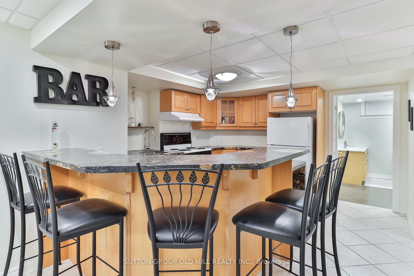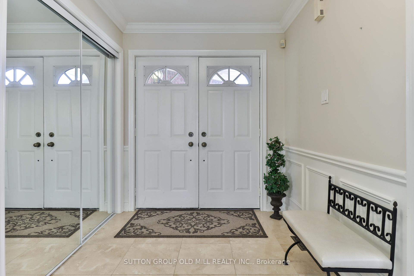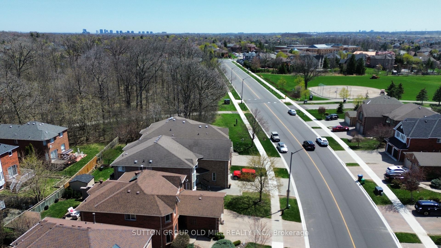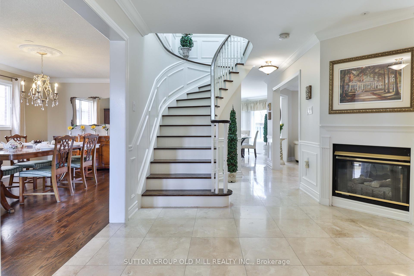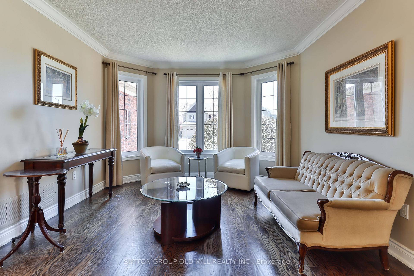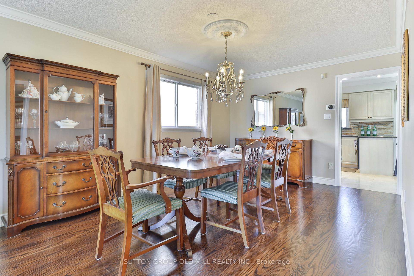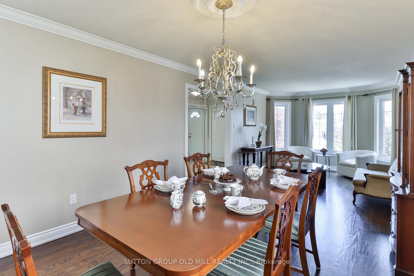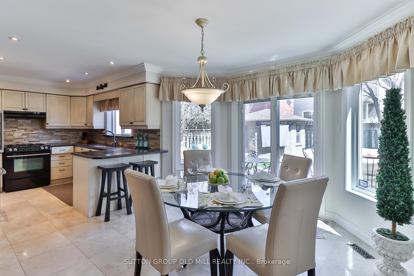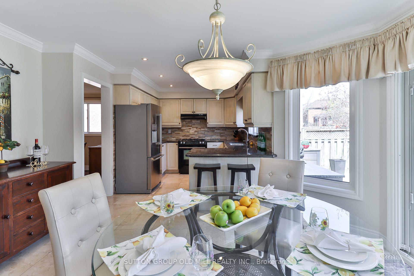$4,400
Available - For Rent
Listing ID: W12163364
6835 Forest Park Driv , Mississauga, L5N 6X5, Peel
| Client RemarksWelcome to 6835 Forest Park Drive - A Cherished Family Home in the Heart of Avonlea. Offered for the first time in 31 years, this beautifully maintained, sun-filled home is ready to welcome its next family. Set on a generous 48 foot-wide lot with incredible curb appeal, this thoughtfully designed residence boasts 4 spacious bedrooms, an expansive living and dining area, and a bright, inviting layout with multiple sightlines from every room. A dramatic 12-foot skylight above the staircase floods the home with natural light, while its southwest-facing orientation ensures all-day sunshine. From the welcoming front entrance to the entertainer's backyard, every detail has been considered for comfort and functionality. Step outside to a private oasis featuring a full outdoor kitchen, gas fire pit, and movie-watching area- perfect for enjoying warm evenings or crisp fall nights. Parallel to scenic Avonlea Grove Park, the sounds of birdsong and rustling leaves to create a peaceful retreat. Inside, the finished basement offers a full-size bar/kitchen, a spacious entertainment zone, and potential for a separate entrance-ideal for hosting or extended family living. Ample storage includes two walk-in closests, two basement pantries, a large furnace room, and a garage storage loft. Avonlea is a hidden gem. Conveniently located within 1-3 km of major highways (407,401,403), Lisgar GO Station, top retailers like Walmart, Canadian Tire, and Longos, the beautiful 7.9 km Lisgar Meadow Brook Trail and for the shoppers out there, the Toronto Premium Outlets is a short drive away. Your children will have access to top-rated schools including St.Teresa of the Child Jesus, Plum Tree Park PS, Mount Carmel S.S., and Meadowvale S.S. Don't miss this rare opportunity to live in a lovingly maintained home in a sought-after neighbourhood. There is an option to have this house furnished including kitchen supplies. Lawn maintenance is also included. |
| Price | $4,400 |
| Taxes: | $0.00 |
| Occupancy: | Owner |
| Address: | 6835 Forest Park Driv , Mississauga, L5N 6X5, Peel |
| Directions/Cross Streets: | Forest Park & Trelawny |
| Rooms: | 14 |
| Bedrooms: | 4 |
| Bedrooms +: | 0 |
| Family Room: | T |
| Basement: | Full, Finished |
| Furnished: | Furn |
| Level/Floor | Room | Length(ft) | Width(ft) | Descriptions | |
| Room 1 | Main | Foyer | 11.97 | 7.58 | Stone Floor, Double Closet, Fireplace |
| Room 2 | Main | Dining Ro | 11.97 | 11.51 | Hardwood Floor, Window, Open Concept |
| Room 3 | Main | Living Ro | 15.15 | 11.51 | Bay Window, Hardwood Floor, Open Concept |
| Room 4 | Main | Kitchen | 10.99 | 9.48 | Overlooks Backyard, Granite Counters, Stone Floor |
| Room 5 | Main | Breakfast | 13.97 | 11.97 | W/O To Yard, Stone Floor, Bay Window |
| Room 6 | Main | Family Ro | 16.99 | 11.97 | 2 Way Fireplace, Stone Floor, Open Concept |
| Room 7 | Main | Laundry | 11.05 | 6.07 | Stone Floor, W/O To Garage, W/O To Yard |
| Room 8 | Second | Primary B | 22.99 | 10.99 | Walk-In Closet(s), 5 Pc Ensuite, Ceiling Fan(s) |
| Room 9 | Second | Bedroom 2 | 14.83 | 9.97 | Hardwood Floor, Overlooks Backyard, Closet Organizers |
| Room 10 | Second | Bedroom 3 | 14.99 | 10.99 | Hardwood Floor, Ceiling Fan(s), Closet |
| Room 11 | Second | Bedroom 4 | 11.48 | 9.97 | Walk-In Closet(s), Hardwood Floor, Window |
| Room 12 | Basement | Recreatio | 24.14 | 19.22 | Pot Lights, Laminate, Dropped Ceiling |
| Room 13 | Basement | Kitchen | 22.73 | 10.82 | Porcelain Floor, Granite Counters, Wet Bar |
| Room 14 | Basement | Utility R | 17.74 | 16.24 | Linoleum |
| Washroom Type | No. of Pieces | Level |
| Washroom Type 1 | 2 | Main |
| Washroom Type 2 | 4 | Second |
| Washroom Type 3 | 5 | Second |
| Washroom Type 4 | 4 | Basement |
| Washroom Type 5 | 0 |
| Total Area: | 0.00 |
| Property Type: | Detached |
| Style: | 2-Storey |
| Exterior: | Brick |
| Garage Type: | Attached |
| (Parking/)Drive: | Private Do |
| Drive Parking Spaces: | 2 |
| Park #1 | |
| Parking Type: | Private Do |
| Park #2 | |
| Parking Type: | Private Do |
| Pool: | None |
| Laundry Access: | In Area |
| Approximatly Square Footage: | 2000-2500 |
| Property Features: | Fenced Yard, Park |
| CAC Included: | N |
| Water Included: | N |
| Cabel TV Included: | N |
| Common Elements Included: | N |
| Heat Included: | N |
| Parking Included: | N |
| Condo Tax Included: | N |
| Building Insurance Included: | N |
| Fireplace/Stove: | Y |
| Heat Type: | Forced Air |
| Central Air Conditioning: | Central Air |
| Central Vac: | Y |
| Laundry Level: | Syste |
| Ensuite Laundry: | F |
| Sewers: | Sewer |
| Although the information displayed is believed to be accurate, no warranties or representations are made of any kind. |
| SUTTON GROUP OLD MILL REALTY INC. |
|
|

Sumit Chopra
Broker
Dir:
647-964-2184
Bus:
905-230-3100
Fax:
905-230-8577
| Book Showing | Email a Friend |
Jump To:
At a Glance:
| Type: | Freehold - Detached |
| Area: | Peel |
| Municipality: | Mississauga |
| Neighbourhood: | Lisgar |
| Style: | 2-Storey |
| Beds: | 4 |
| Baths: | 4 |
| Fireplace: | Y |
| Pool: | None |
Locatin Map:

