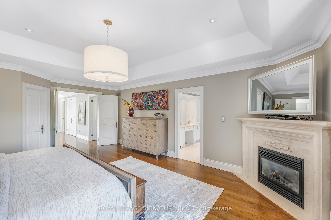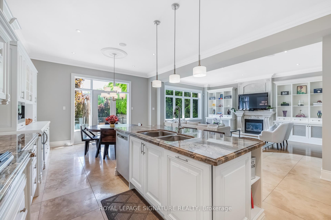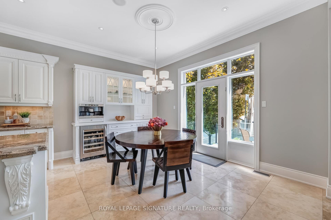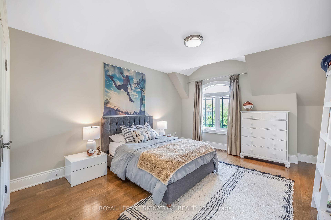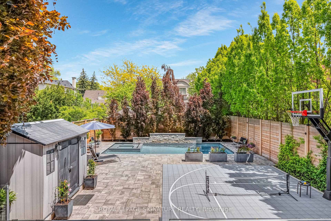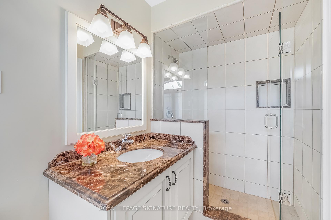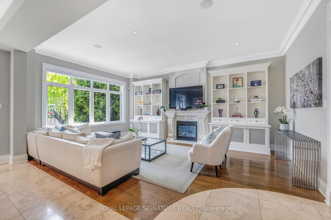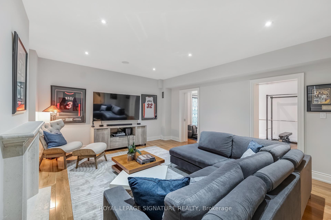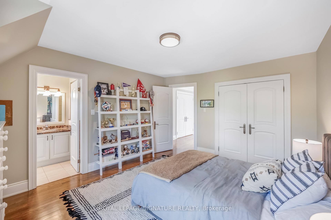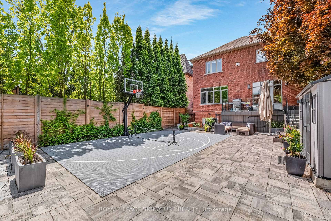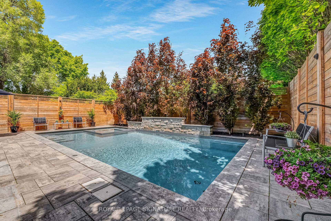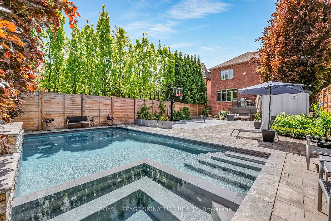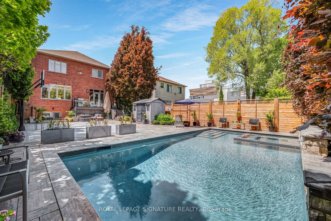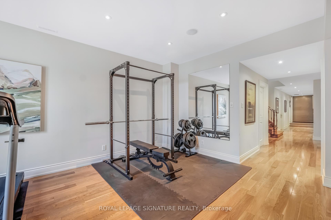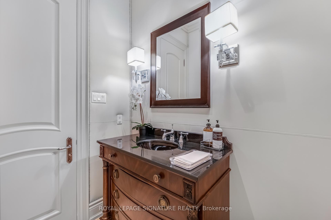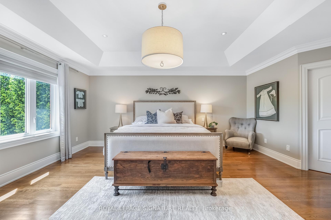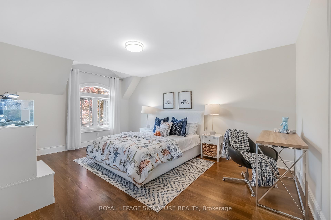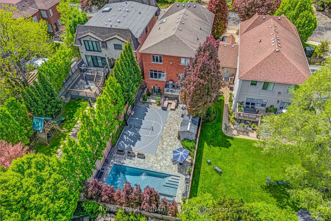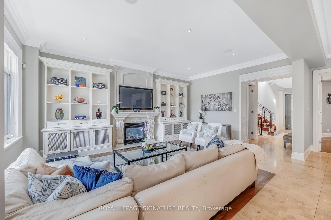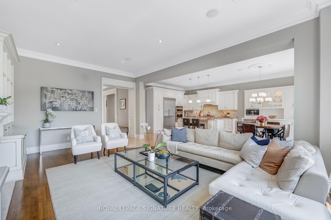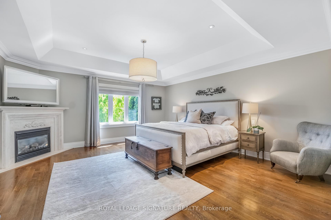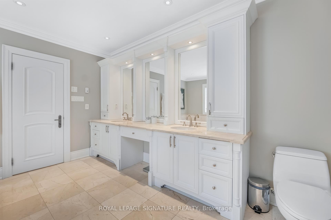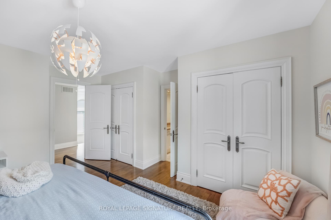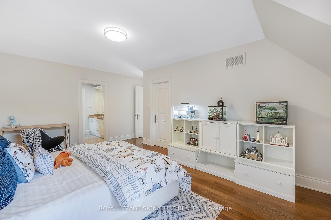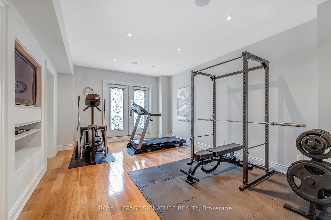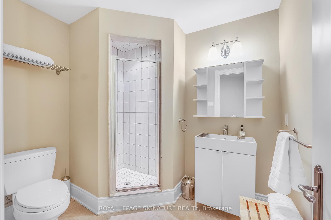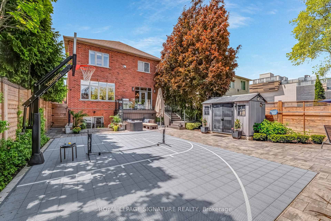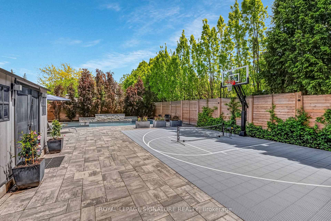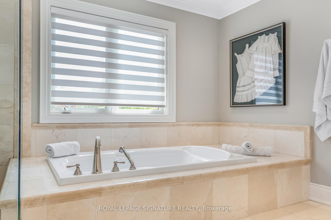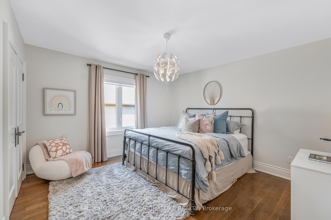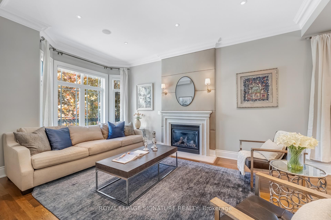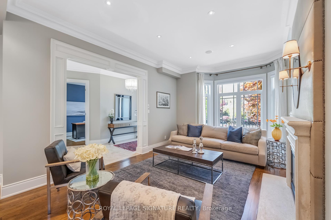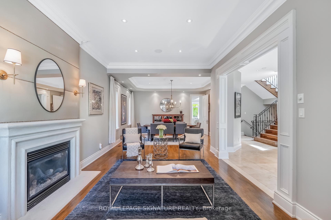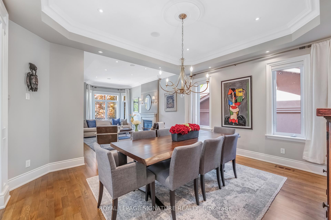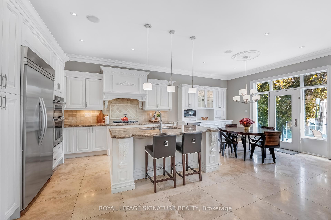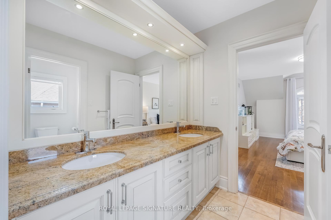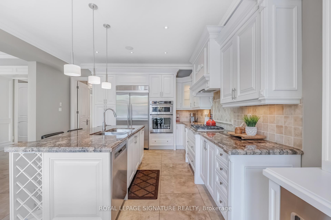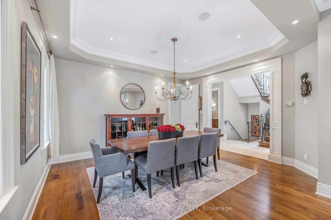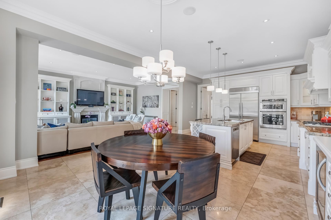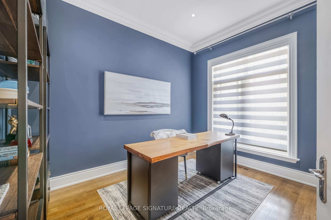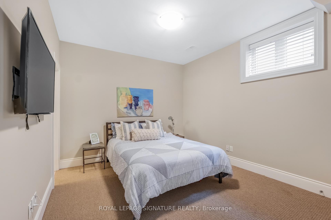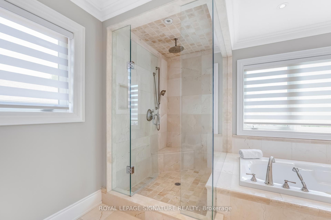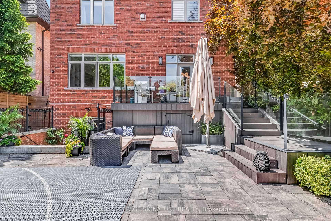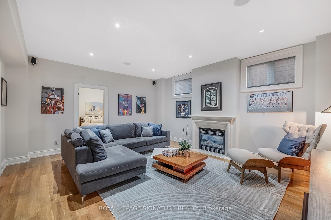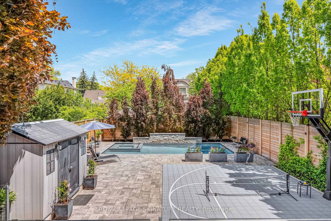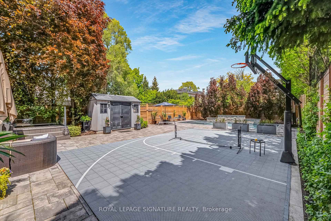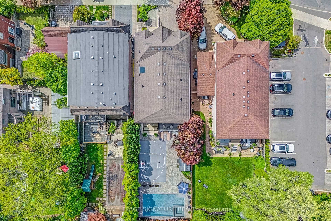$3,588,000
Available - For Sale
Listing ID: C12163366
153 Falkirk Stre , Toronto, M5M 4K4, Toronto
| Haven for you & Heaven for your kids! An exceptional combination of relaxation, recreation and privacy in this tree-lined backyard oasis. A rare find in the heart of this highly sought after Bedford Park location. This stunning home is the perfect blend of luxury, function, and fun boasting 4 spacious bedrooms, 6 well-appointed bathrooms, plus a main floor office and a versatile lower-level 5th bedroom complete with an ensuite. There's room for everyone and everything you love. The light-filled layout seamlessly connects a formal living room and dining room to the chefs kitchen, designed to impress, and opens to the large family room with custom built-ins, overlooking the showstopping backyard retreat. Whether you're hosting a dinner party or a cozy family movie night, this home will fit your lifestyle with ease. The generously sized bedrooms are perfect for family living and includes a primary refuge with a large spa-like bathroom including a soaker tub. Outside is where this property continues to shine. The incredible backyard is an entertainers paradise featuring a custom sport court (basketball, pickleball, badminton), a sparkling Gunite pool with a built-in hot tub and a dedicated relaxation area for parents. Perfect for morning coffees or evening cocktails while the kids play. Picture summer barbecues, weekend tournaments, and lazy poolside afternoons, all from the comfort of your own private sanctuary. The home gym and theatre are just steps away through the walk-out lower level of this luxurious 3,600+ square foot home. Everyone will want to visit and stay...even your kids. The home also includes a double car built-in garage, plus 4 additional spaces in the driveway, with convenient direct entry from both the driveway and the garage to a fabulous mud/coat room. Storage galore! A short walk to Avenue Rd, top-rated schools, shops, restaurants, parks, and transit. |
| Price | $3,588,000 |
| Taxes: | $15908.02 |
| Assessment Year: | 2024 |
| Occupancy: | Owner |
| Address: | 153 Falkirk Stre , Toronto, M5M 4K4, Toronto |
| Directions/Cross Streets: | Avenue Rd & Lawrence Ave W |
| Rooms: | 10 |
| Rooms +: | 3 |
| Bedrooms: | 4 |
| Bedrooms +: | 1 |
| Family Room: | T |
| Basement: | Finished wit |
| Level/Floor | Room | Length(ft) | Width(ft) | Descriptions | |
| Room 1 | Main | Living Ro | 17.91 | 11.84 | Gas Fireplace, Bay Window, Crown Moulding |
| Room 2 | Main | Dining Ro | 15.68 | 13.58 | Hardwood Floor, Combined w/Living, Pot Lights |
| Room 3 | Main | Office | 11.74 | 10.5 | Hardwood Floor, Large Window, Crown Moulding |
| Room 4 | Main | Kitchen | 15.68 | 12.99 | Granite Counters, Centre Island, Stainless Steel Appl |
| Room 5 | Main | Breakfast | 15.68 | 10.59 | B/I Appliances, Combined w/Kitchen, W/O To Deck |
| Room 6 | Main | Family Ro | 20.34 | 13.91 | Hardwood Floor, Fireplace, B/I Shelves |
| Room 7 | Second | Primary B | 20.5 | 16.56 | 5 Pc Ensuite, Walk-In Closet(s), Coffered Ceiling(s) |
| Room 8 | Second | Bedroom 2 | 14.92 | 12.33 | 3 Pc Ensuite, Hardwood Floor, Closet |
| Room 9 | Second | Bedroom 3 | 17.25 | 12.23 | Semi Ensuite, Hardwood Floor, Walk-In Closet(s) |
| Room 10 | Second | Bedroom 4 | 13.32 | 12.5 | Semi Ensuite, Hardwood Floor, Double Closet |
| Room 11 | Basement | Recreatio | 18.34 | 15.42 | Gas Fireplace, Hardwood Floor, Pot Lights |
| Room 12 | Basement | Exercise | 18.34 | 15.42 | 2 Pc Bath, Hardwood Floor, W/O To Yard |
| Room 13 | Basement | Bedroom 5 | 11.68 | 11.09 | 3 Pc Ensuite, Closet |
| Washroom Type | No. of Pieces | Level |
| Washroom Type 1 | 2 | Main |
| Washroom Type 2 | 5 | Second |
| Washroom Type 3 | 3 | Second |
| Washroom Type 4 | 3 | Basement |
| Washroom Type 5 | 2 | Basement |
| Total Area: | 0.00 |
| Property Type: | Detached |
| Style: | 2-Storey |
| Exterior: | Brick, Stone |
| Garage Type: | Built-In |
| (Parking/)Drive: | Private |
| Drive Parking Spaces: | 4 |
| Park #1 | |
| Parking Type: | Private |
| Park #2 | |
| Parking Type: | Private |
| Pool: | Inground |
| Approximatly Square Footage: | 3500-5000 |
| Property Features: | Park, Electric Car Charg |
| CAC Included: | N |
| Water Included: | N |
| Cabel TV Included: | N |
| Common Elements Included: | N |
| Heat Included: | N |
| Parking Included: | N |
| Condo Tax Included: | N |
| Building Insurance Included: | N |
| Fireplace/Stove: | Y |
| Heat Type: | Forced Air |
| Central Air Conditioning: | Central Air |
| Central Vac: | N |
| Laundry Level: | Syste |
| Ensuite Laundry: | F |
| Sewers: | Sewer |
$
%
Years
This calculator is for demonstration purposes only. Always consult a professional
financial advisor before making personal financial decisions.
| Although the information displayed is believed to be accurate, no warranties or representations are made of any kind. |
| ROYAL LEPAGE SIGNATURE REALTY |
|
|

Sumit Chopra
Broker
Dir:
647-964-2184
Bus:
905-230-3100
Fax:
905-230-8577
| Virtual Tour | Book Showing | Email a Friend |
Jump To:
At a Glance:
| Type: | Freehold - Detached |
| Area: | Toronto |
| Municipality: | Toronto C04 |
| Neighbourhood: | Bedford Park-Nortown |
| Style: | 2-Storey |
| Tax: | $15,908.02 |
| Beds: | 4+1 |
| Baths: | 6 |
| Fireplace: | Y |
| Pool: | Inground |
Locatin Map:
Payment Calculator:

