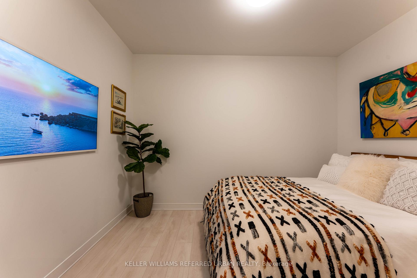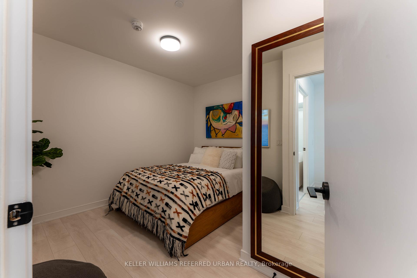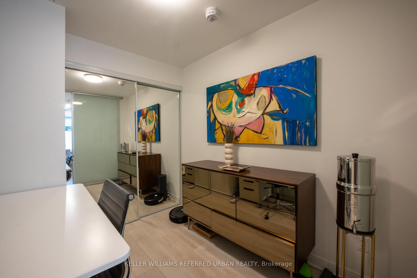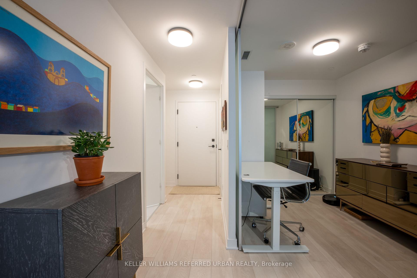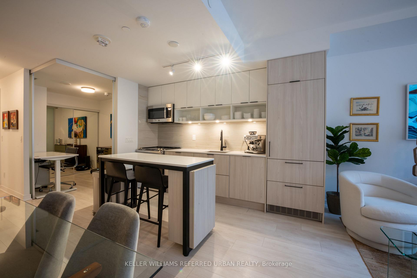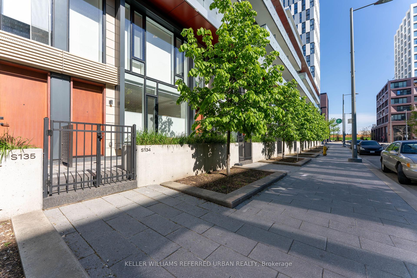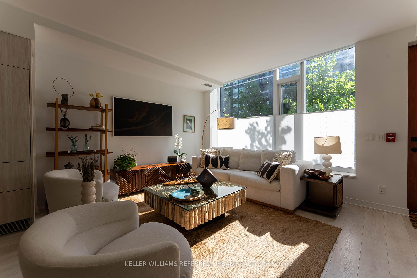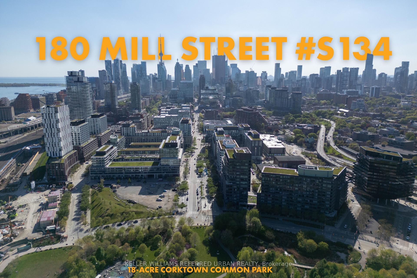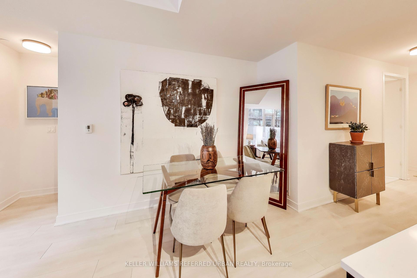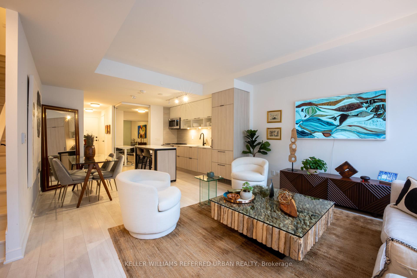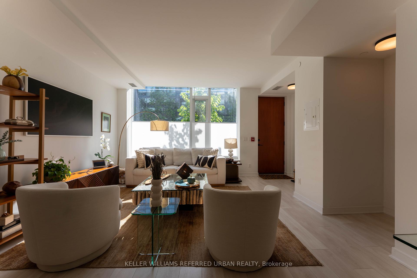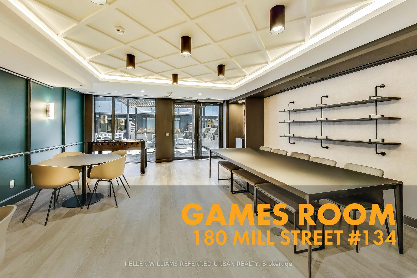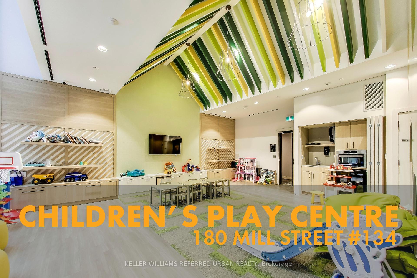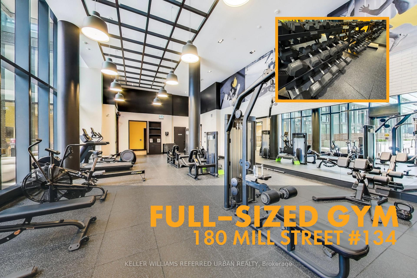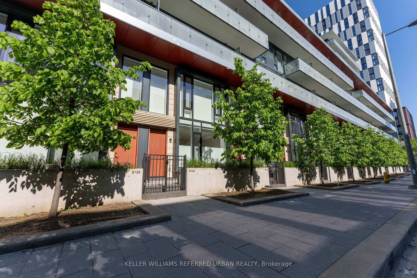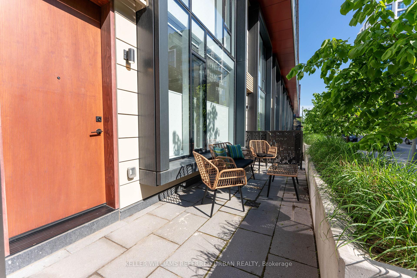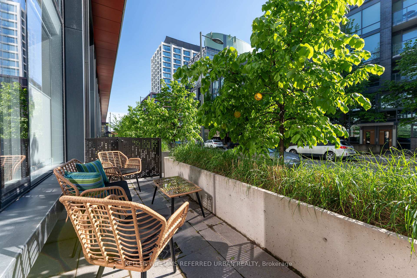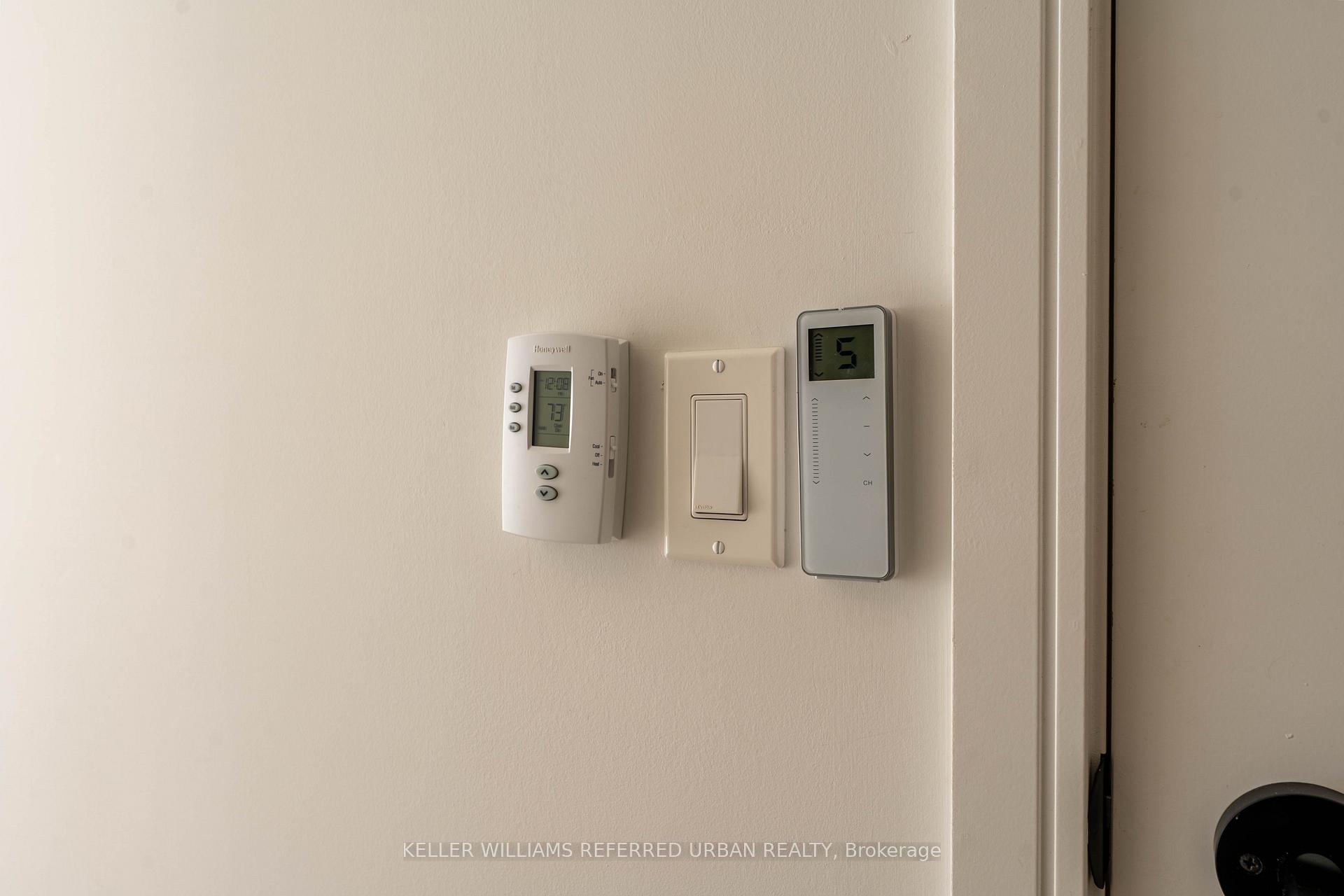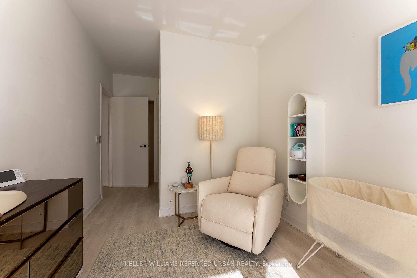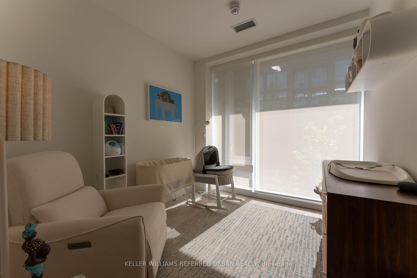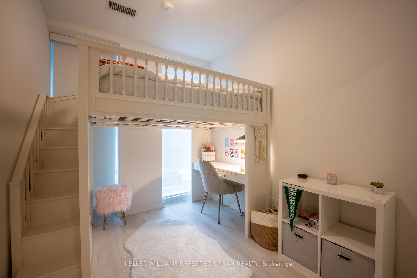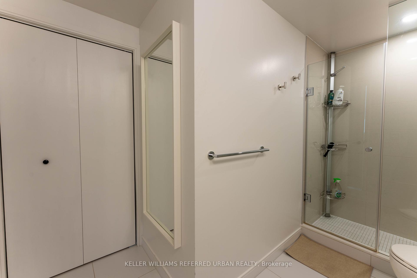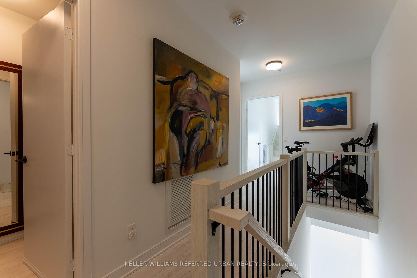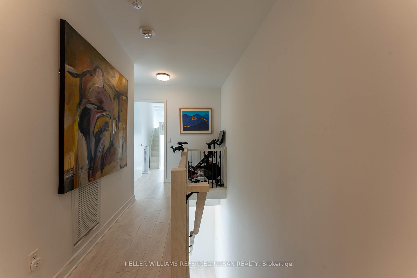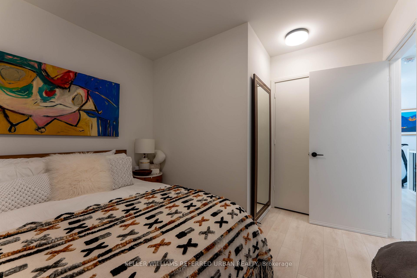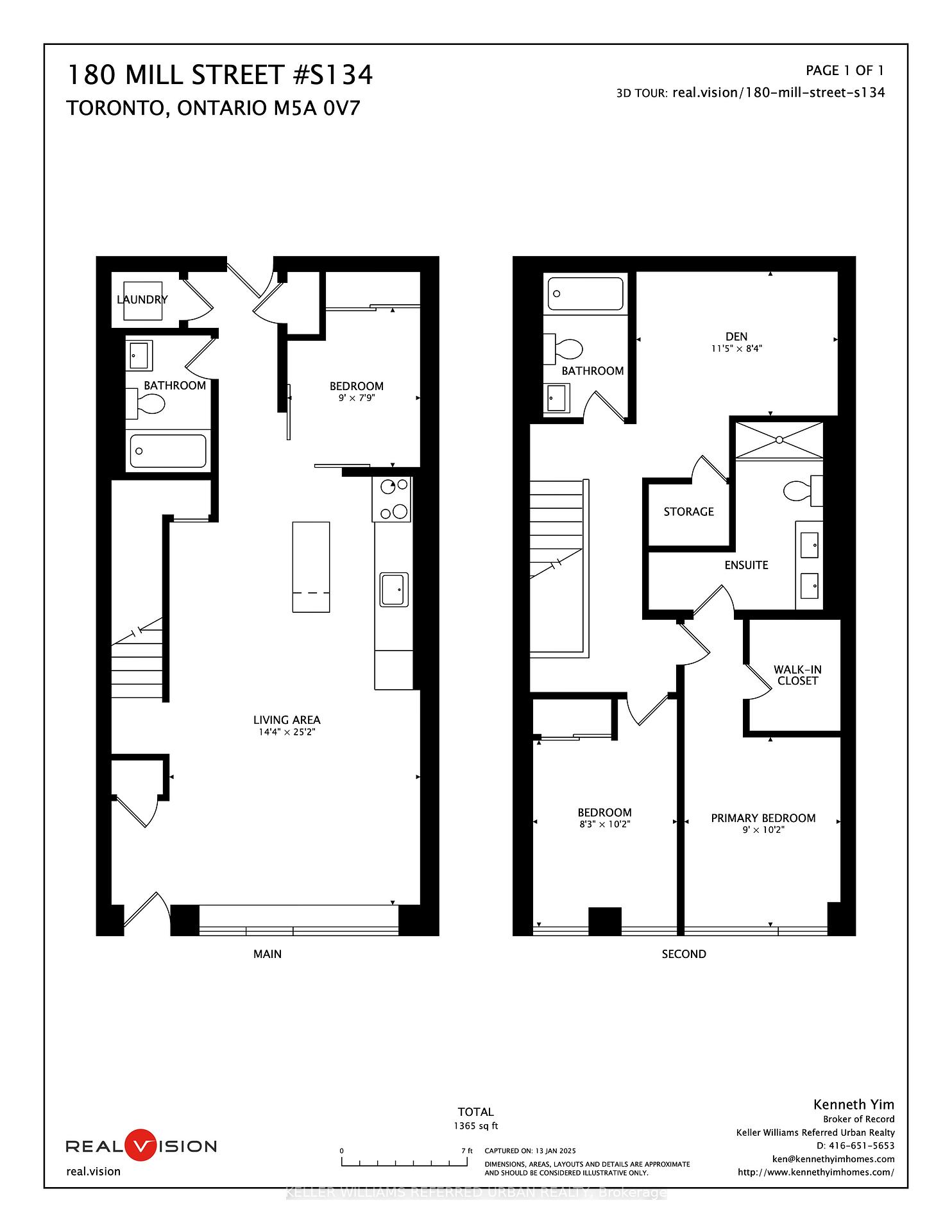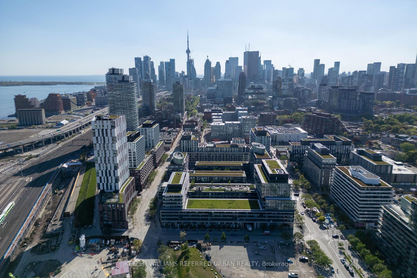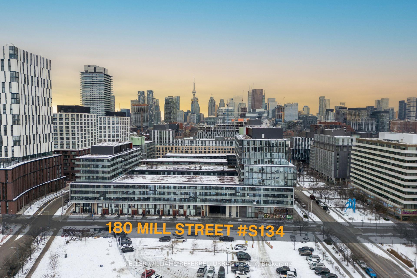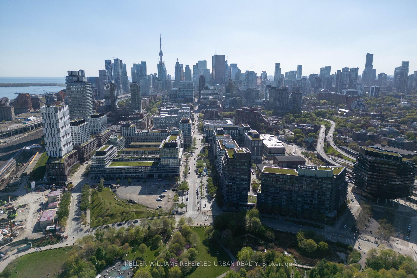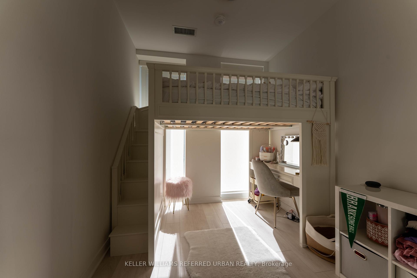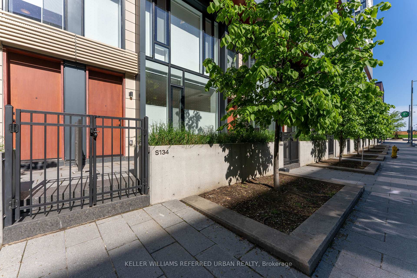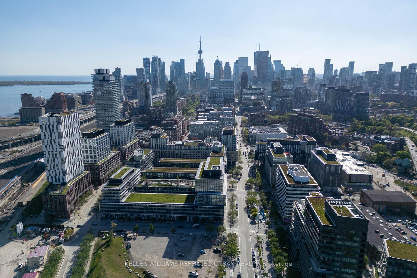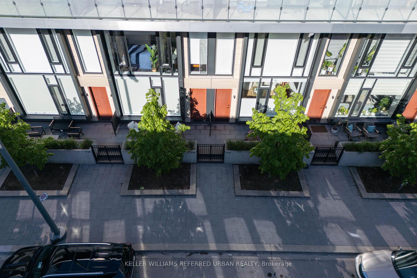$1,199,900
Available - For Sale
Listing ID: C12159424
180 Mill Stre , Toronto, M5A 0V6, Toronto
| 180 Mill St #S134 at Canary Commons. 1,353 sq ft on the interior as per the builder's plans. Perfect for families or urban downsizers, as the den can be used as a 4th bedroom. Spacious and functional layout. Enjoy a ground-floor oriented two-storey condo townhouse in this quiet yet growing neighbourhood. No elevators needed to get to your unit, and no snow to shovel or lawns to maintain. Plus, you get some of the best building amenities in the city, including a massive gym with a full set of weights and cardio equipment, children's play centre, rooftop garden, party room, and more! Don't forget the 18-acre Corktown Common park around the corner that's perfect for pets, picnics, and play! Perfectly located within walking distance of shopping, restaurants, cafes, the Waterfront, and the Distillery District. Includes 1 underground parking space. |
| Price | $1,199,900 |
| Taxes: | $6358.92 |
| Occupancy: | Owner |
| Address: | 180 Mill Stre , Toronto, M5A 0V6, Toronto |
| Postal Code: | M5A 0V6 |
| Province/State: | Toronto |
| Directions/Cross Streets: | Front St E & Rolling Mills Rd |
| Level/Floor | Room | Length(ft) | Width(ft) | Descriptions | |
| Room 1 | Main | Living Ro | 14.1 | 12.14 | Laminate, Open Concept, Combined w/Dining |
| Room 2 | Main | Dining Ro | 6.89 | 9.18 | Laminate, Centre Island, Combined w/Kitchen |
| Room 3 | Main | Kitchen | 6.56 | 11.81 | Laminate, Stainless Steel Appl |
| Room 4 | Main | Bedroom 3 | 7.54 | 8.86 | Laminate, Large Closet, Sliding Doors |
| Room 5 | Second | Bedroom 2 | 8.2 | 10.5 | Laminate, Large Closet, Large Window |
| Room 6 | Second | Primary B | 8.86 | 10.5 | Laminate, Large Window, Ensuite Bath |
| Room 7 | Second | Den | 11.15 | 11.48 | Laminate |
| Washroom Type | No. of Pieces | Level |
| Washroom Type 1 | 4 | Main |
| Washroom Type 2 | 4 | Second |
| Washroom Type 3 | 4 | Second |
| Washroom Type 4 | 0 | |
| Washroom Type 5 | 0 |
| Total Area: | 0.00 |
| Approximatly Age: | 0-5 |
| Washrooms: | 3 |
| Heat Type: | Forced Air |
| Central Air Conditioning: | Central Air |
$
%
Years
This calculator is for demonstration purposes only. Always consult a professional
financial advisor before making personal financial decisions.
| Although the information displayed is believed to be accurate, no warranties or representations are made of any kind. |
| KELLER WILLIAMS REFERRED URBAN REALTY |
|
|

Sumit Chopra
Broker
Dir:
647-964-2184
Bus:
905-230-3100
Fax:
905-230-8577
| Book Showing | Email a Friend |
Jump To:
At a Glance:
| Type: | Com - Condo Townhouse |
| Area: | Toronto |
| Municipality: | Toronto C08 |
| Neighbourhood: | Waterfront Communities C8 |
| Style: | 2-Storey |
| Approximate Age: | 0-5 |
| Tax: | $6,358.92 |
| Maintenance Fee: | $994.32 |
| Beds: | 3+1 |
| Baths: | 3 |
| Fireplace: | N |
Locatin Map:
Payment Calculator:

