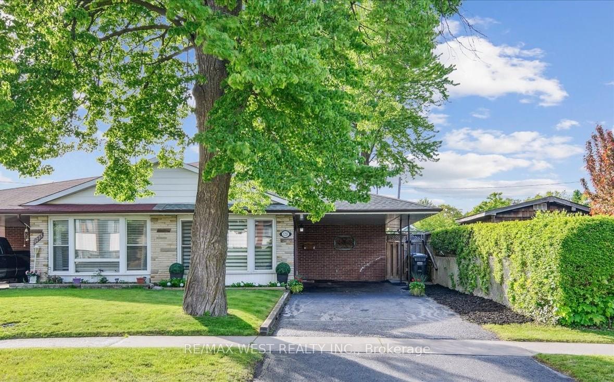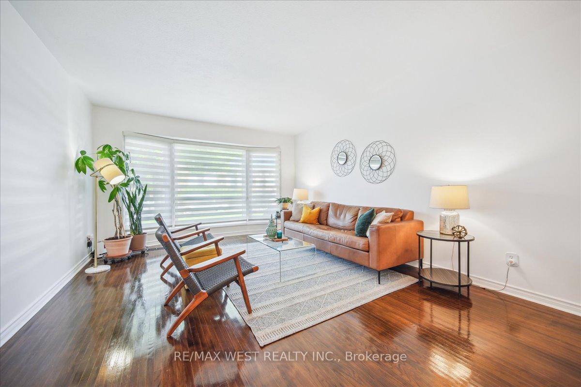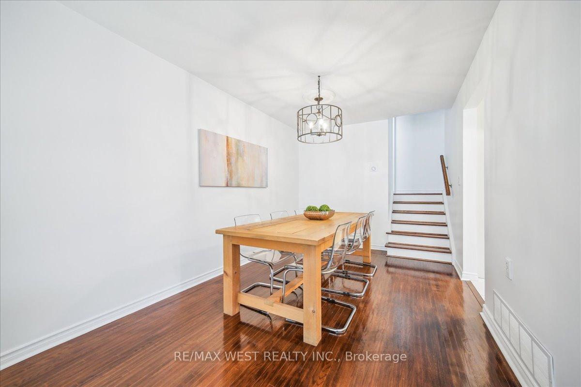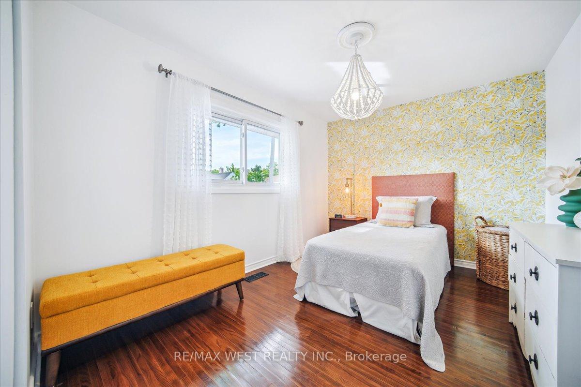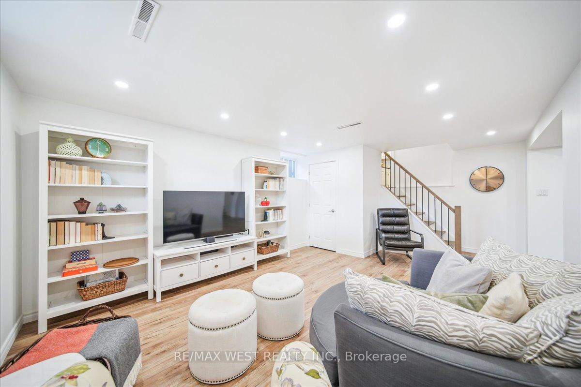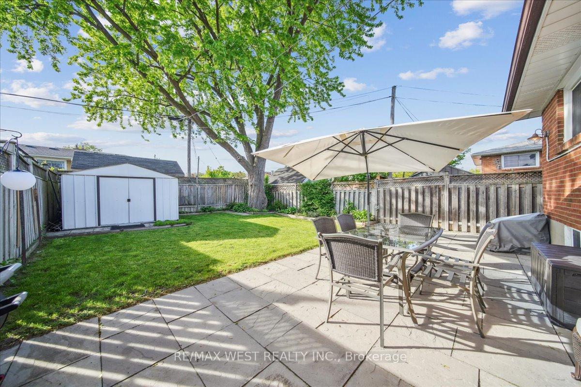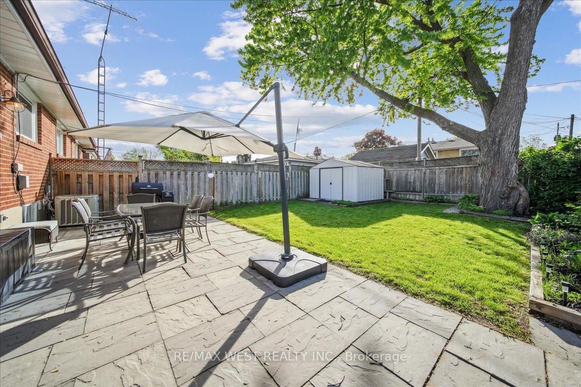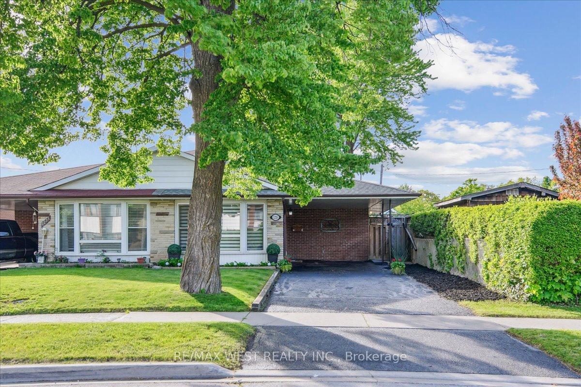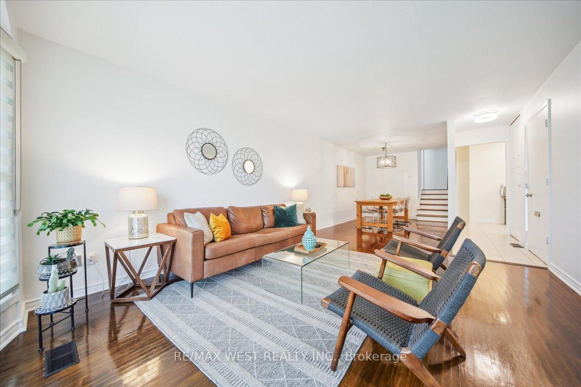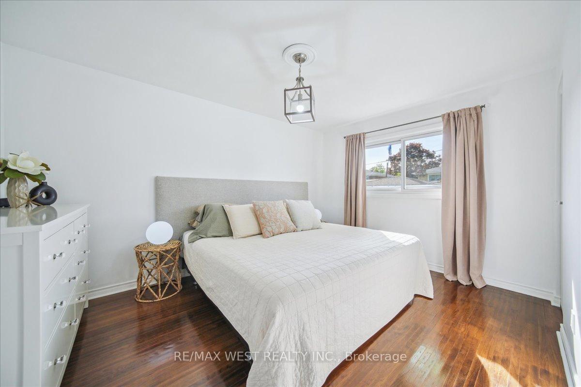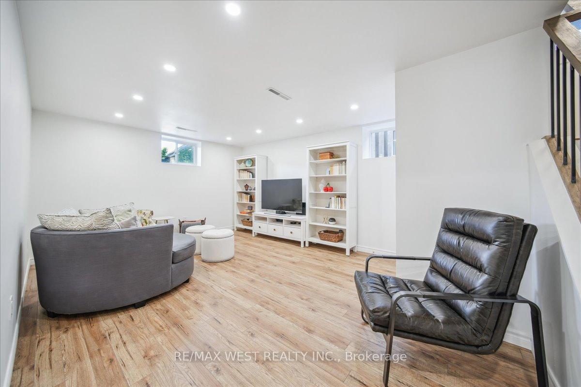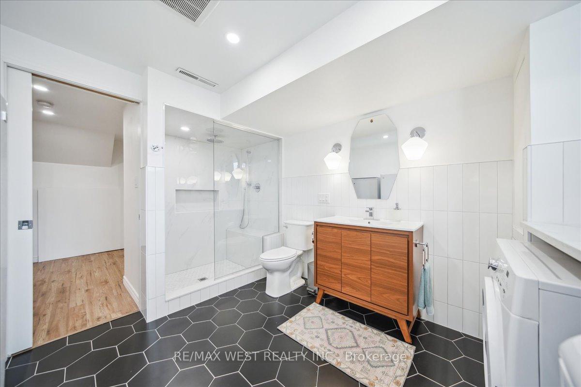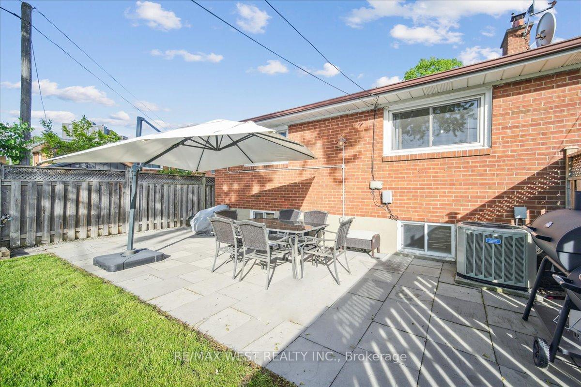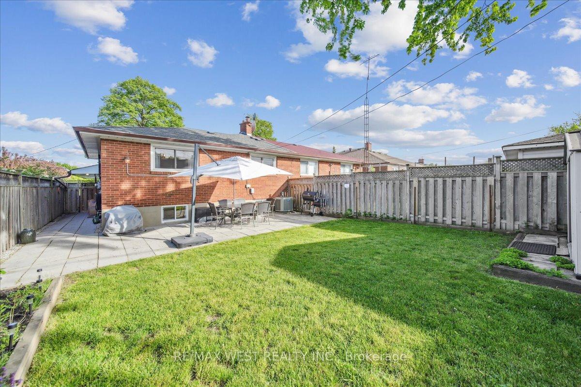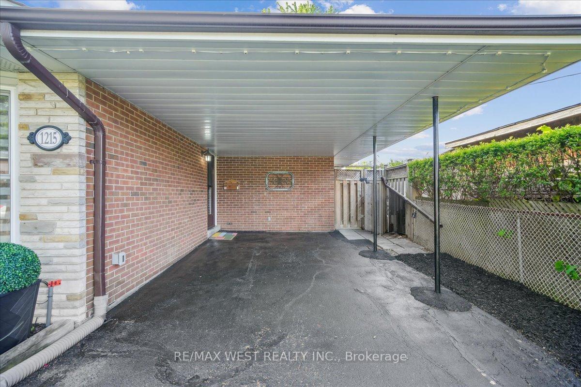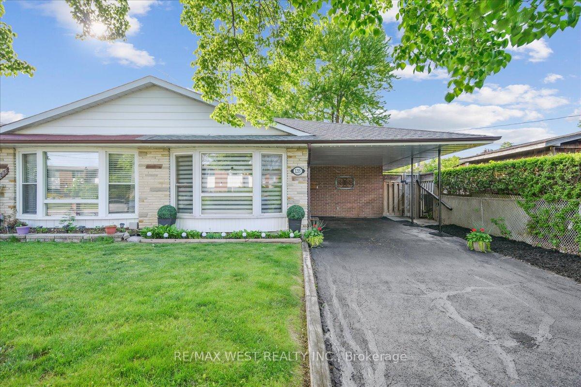$1,000,000
Available - For Sale
Listing ID: W12163165
1215 Gripsholm Road , Mississauga, L4Y 2G8, Peel
| Stunning Renovated Home in High-Demand Location! Beautifully renovated, spacious home just minutes from Port Credit, Pearson Airport, and walking distance to the Dixie GO Station! Surrounded by top-rated schools, parks, and all major amenities, this property offers both convenience and luxury. Step into a bright, open-concept main floor featuring solid hardwood flooring throughout and a designer lighting package that enhances the tasteful, modern finishes. The large living and dining areas flow seamlessly into the large eat-in kitchen, complete with custom built in cabinetry and plenty of space for the whole family. Upstairs, you'll find three generously sized bedrooms, including a large primary suite with his and hers closets. A beautifully renovated bathroom serves the upper level, filled with natural light from large windows throughout the home.The fully finished lower level offers a separate entrance, above-grade windows, and a stunning open recreation area with pot lights, a custom laundry room with built-in cabinetry, and a luxurious second bathroom. A solid oak staircase connects the main and lower levels, enhancing the home's elegant character. Enjoy outdoor living in your private, 120 foot deep lot, fully fenced backyard featuring a stone patio perfect for entertaining! The large driveway accommodates parking for 3 cars.This turn-key property combines location, style, and functionality - ideal for families or savvy investors! |
| Price | $1,000,000 |
| Taxes: | $4884.70 |
| Assessment Year: | 2024 |
| Occupancy: | Owner |
| Address: | 1215 Gripsholm Road , Mississauga, L4Y 2G8, Peel |
| Directions/Cross Streets: | Dixie and Dundas |
| Rooms: | 6 |
| Rooms +: | 2 |
| Bedrooms: | 3 |
| Bedrooms +: | 0 |
| Family Room: | F |
| Basement: | Finished, Separate Ent |
| Level/Floor | Room | Length(ft) | Width(ft) | Descriptions | |
| Room 1 | Main | Living Ro | 14.63 | 12.82 | Hardwood Floor, Open Concept, Overlooks Frontyard |
| Room 2 | Main | Dining Ro | 13.91 | 9.22 | Hardwood Floor, Open Concept, Large Window |
| Room 3 | Main | Kitchen | 14.89 | 9.81 | Stone Floor, Eat-in Kitchen, Stainless Steel Appl |
| Room 4 | Upper | Primary B | 13.15 | 9.97 | Hardwood Floor, His and Hers Closets, Large Window |
| Room 5 | Upper | Bedroom 2 | 14.2 | 8.99 | Hardwood Floor, Large Closet, Large Window |
| Room 6 | Upper | Bedroom 3 | 10.69 | 3.28 | Hardwood Floor, Large Closet, Large Window |
| Room 7 | Lower | Recreatio | 20.99 | 17.68 | Vinyl Floor, Pot Lights, Above Grade Window |
| Room 8 | Lower | Laundry | 13.38 | 10.2 | Stone Floor, Pot Lights, Laundry Sink |
| Room 9 | Lower | Other | 28.7 | 13.12 | Concrete Floor |
| Washroom Type | No. of Pieces | Level |
| Washroom Type 1 | 4 | Upper |
| Washroom Type 2 | 3 | Lower |
| Washroom Type 3 | 0 | |
| Washroom Type 4 | 0 | |
| Washroom Type 5 | 0 |
| Total Area: | 0.00 |
| Property Type: | Semi-Detached |
| Style: | Backsplit 3 |
| Exterior: | Brick |
| Garage Type: | Carport |
| (Parking/)Drive: | Private Tr |
| Drive Parking Spaces: | 2 |
| Park #1 | |
| Parking Type: | Private Tr |
| Park #2 | |
| Parking Type: | Private Tr |
| Pool: | None |
| Other Structures: | Garden Shed |
| Approximatly Square Footage: | 1100-1500 |
| Property Features: | Arts Centre, Fenced Yard |
| CAC Included: | N |
| Water Included: | N |
| Cabel TV Included: | N |
| Common Elements Included: | N |
| Heat Included: | N |
| Parking Included: | N |
| Condo Tax Included: | N |
| Building Insurance Included: | N |
| Fireplace/Stove: | N |
| Heat Type: | Forced Air |
| Central Air Conditioning: | Central Air |
| Central Vac: | N |
| Laundry Level: | Syste |
| Ensuite Laundry: | F |
| Sewers: | Sewer |
$
%
Years
This calculator is for demonstration purposes only. Always consult a professional
financial advisor before making personal financial decisions.
| Although the information displayed is believed to be accurate, no warranties or representations are made of any kind. |
| RE/MAX WEST REALTY INC. |
|
|

Sumit Chopra
Broker
Dir:
647-964-2184
Bus:
905-230-3100
Fax:
905-230-8577
| Book Showing | Email a Friend |
Jump To:
At a Glance:
| Type: | Freehold - Semi-Detached |
| Area: | Peel |
| Municipality: | Mississauga |
| Neighbourhood: | Applewood |
| Style: | Backsplit 3 |
| Tax: | $4,884.7 |
| Beds: | 3 |
| Baths: | 2 |
| Fireplace: | N |
| Pool: | None |
Locatin Map:
Payment Calculator:

