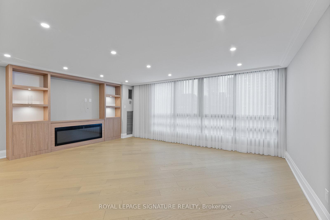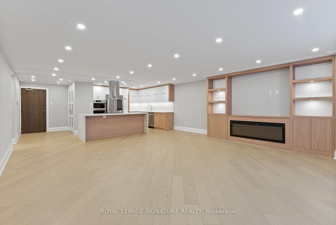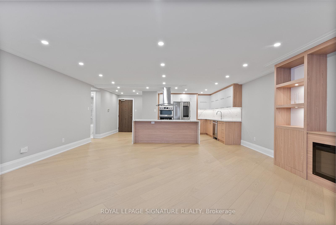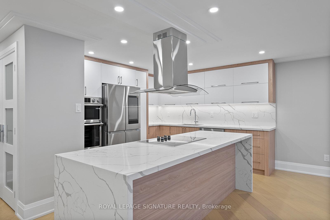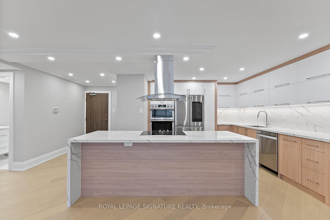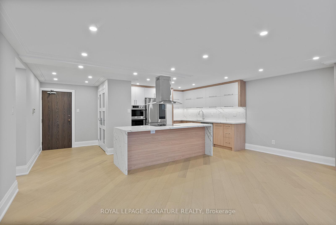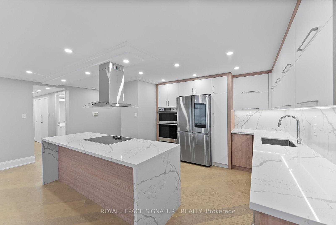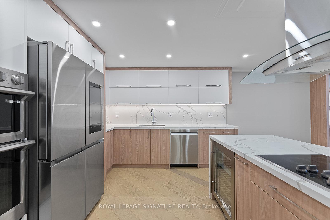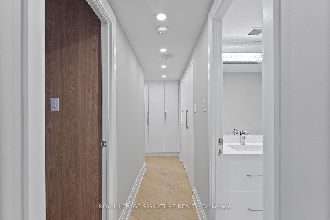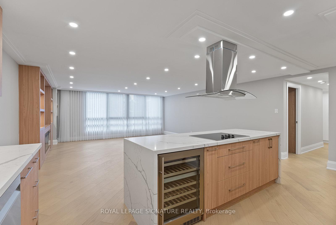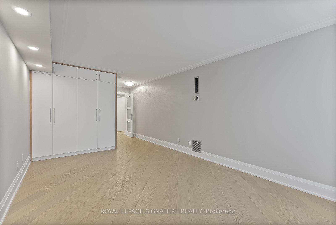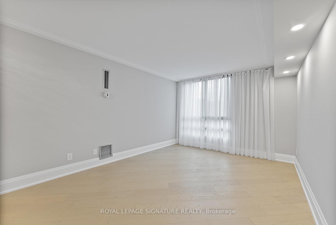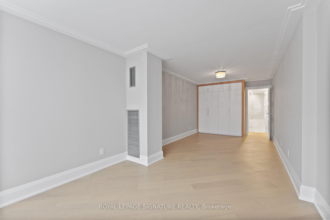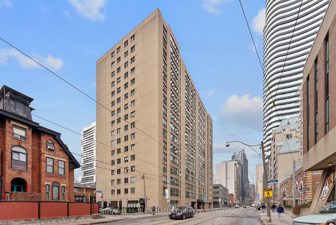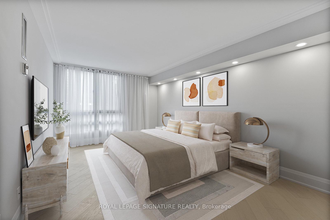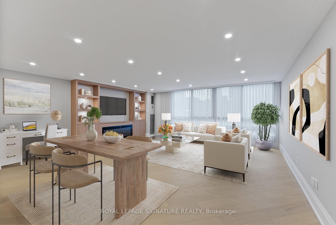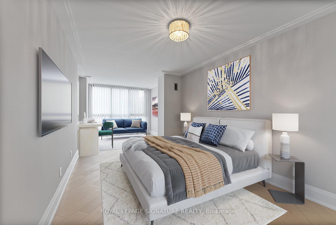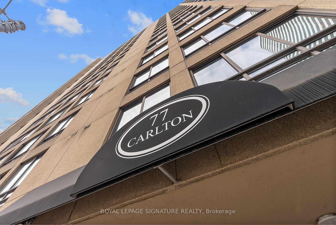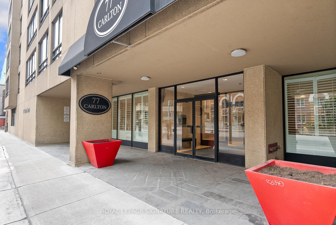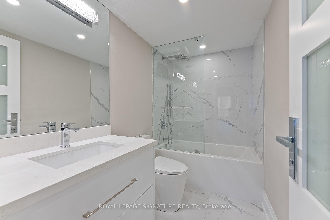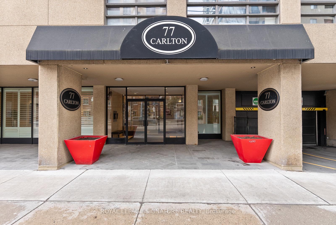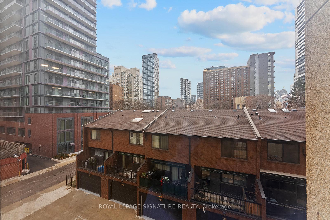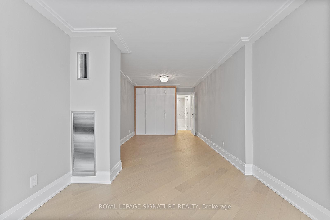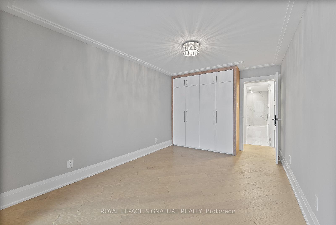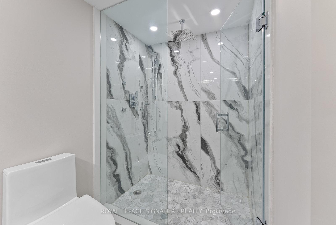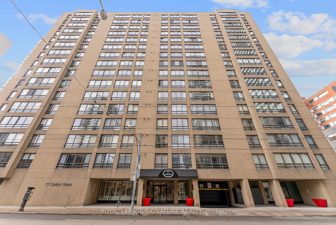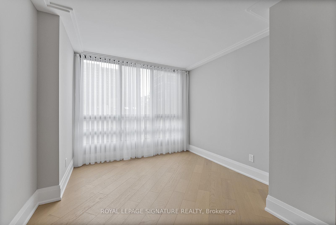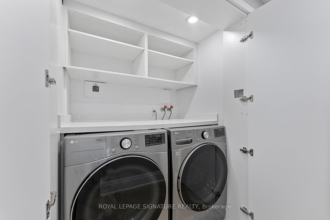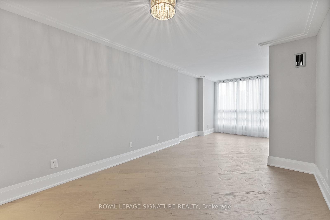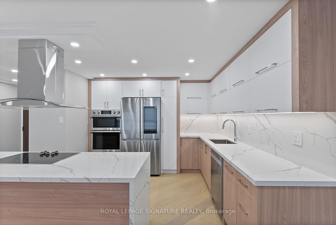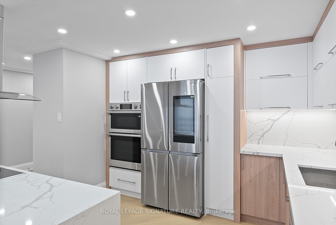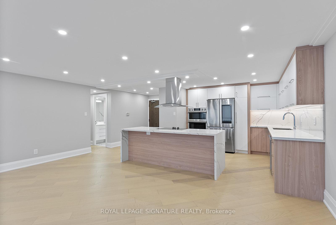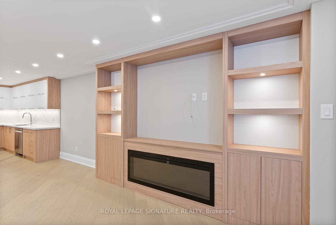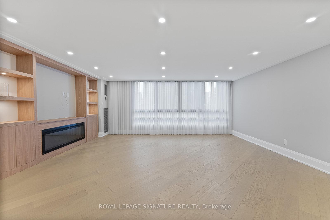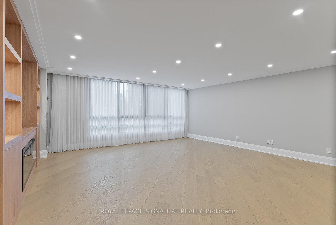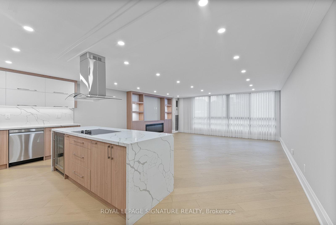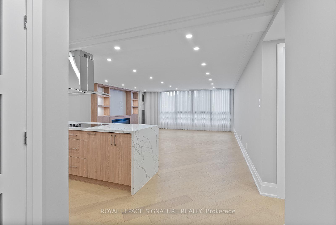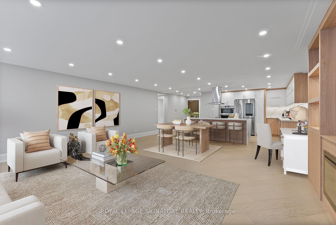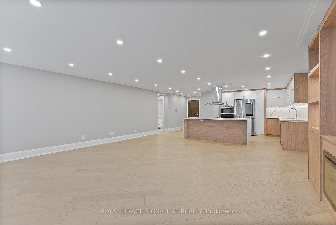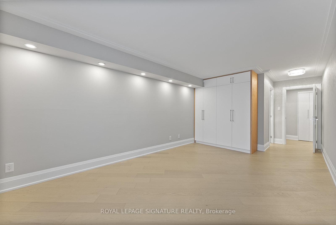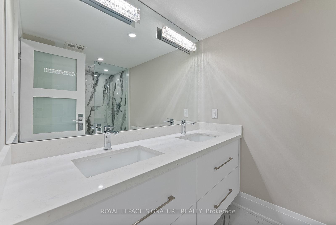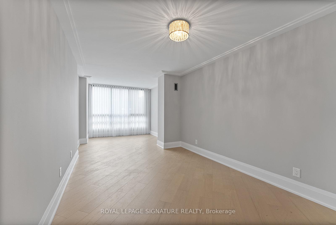$1,050,000
Available - For Sale
Listing ID: C12095443
77 Carlton Stre , Toronto, M5B 2J7, Toronto
| Welcome to unit 406 at 77 Carlton St. located near Church and Jarvis. This spacious updated 2bed/2bath suite offers generous principal rooms and smart storage throughout. The upgraded kitchen is designed for entertaining, featuring a large waterfall island, stainless steel appliances, and plenty of prep and storage space. It opens seamlessly into the expansive living area, complete with a built-in media bookcase and electric fireplace. Both bedrooms offer excellent built-in storage, with additional hallway storage for added convenience. Freshly painted and move-in ready, with an upgraded washer and dryer and parking included, this suite offers function, comfort, and a great downtown lifestyle with easy access to conveniences, parks, and transit. |
| Price | $1,050,000 |
| Taxes: | $3698.04 |
| Occupancy: | Vacant |
| Address: | 77 Carlton Stre , Toronto, M5B 2J7, Toronto |
| Postal Code: | M5B 2J7 |
| Province/State: | Toronto |
| Directions/Cross Streets: | Church and Jarvis |
| Level/Floor | Room | Length(ft) | Width(ft) | Descriptions | |
| Room 1 | Main | Foyer | 5.94 | 12.07 | Double Closet |
| Room 2 | Main | Living Ro | 19.32 | 20.17 | B/I Bookcase, Combined w/Dining, Large Window |
| Room 3 | Main | Kitchen | 13.35 | 10.76 | Breakfast Bar, Stainless Steel Appl, Pot Lights |
| Room 4 | Main | Primary B | 10.56 | 23.03 | B/I Closet, 4 Pc Ensuite, Large Window |
| Room 5 | Main | Bedroom 2 | 10.2 | 24.86 | B/I Closet, Large Window |
| Washroom Type | No. of Pieces | Level |
| Washroom Type 1 | 4 | |
| Washroom Type 2 | 0 | |
| Washroom Type 3 | 0 | |
| Washroom Type 4 | 0 | |
| Washroom Type 5 | 0 |
| Total Area: | 0.00 |
| Washrooms: | 2 |
| Heat Type: | Forced Air |
| Central Air Conditioning: | Central Air |
$
%
Years
This calculator is for demonstration purposes only. Always consult a professional
financial advisor before making personal financial decisions.
| Although the information displayed is believed to be accurate, no warranties or representations are made of any kind. |
| ROYAL LEPAGE SIGNATURE REALTY |
|
|

Sumit Chopra
Broker
Dir:
647-964-2184
Bus:
905-230-3100
Fax:
905-230-8577
| Virtual Tour | Book Showing | Email a Friend |
Jump To:
At a Glance:
| Type: | Com - Condo Apartment |
| Area: | Toronto |
| Municipality: | Toronto C08 |
| Neighbourhood: | Church-Yonge Corridor |
| Style: | Apartment |
| Tax: | $3,698.04 |
| Maintenance Fee: | $1,374.36 |
| Beds: | 2 |
| Baths: | 2 |
| Fireplace: | Y |
Locatin Map:
Payment Calculator:

