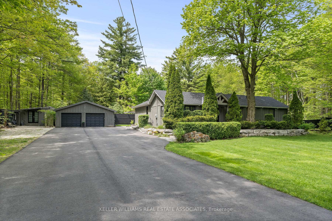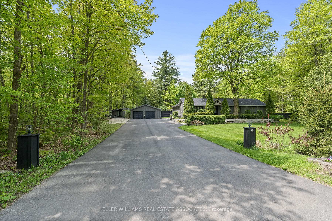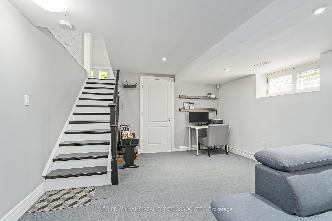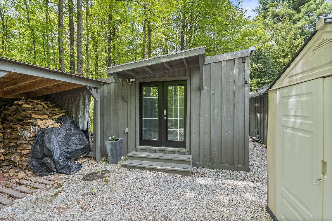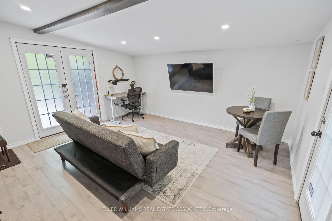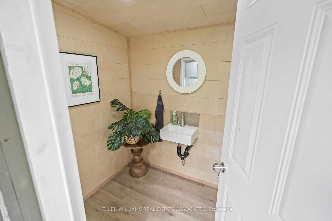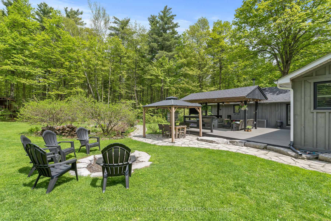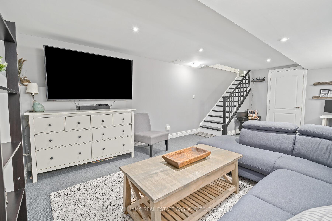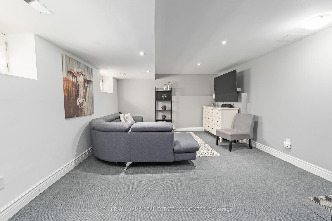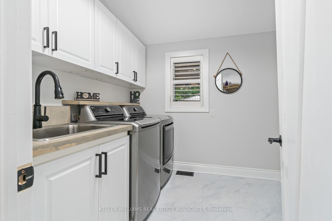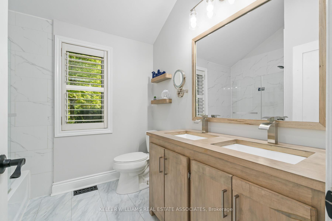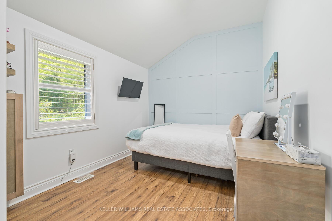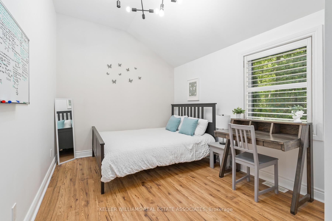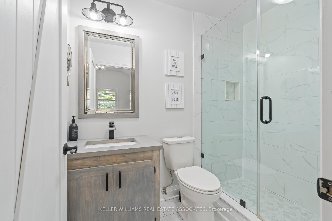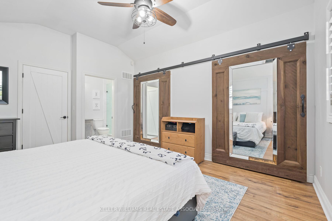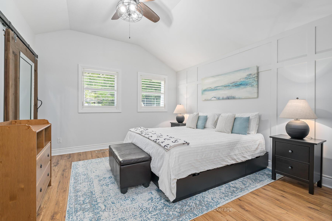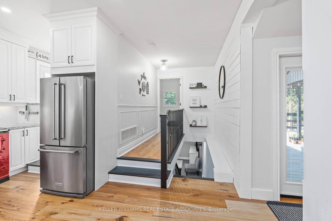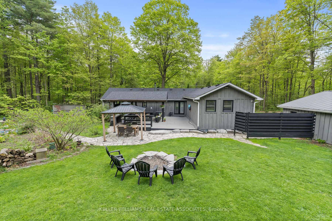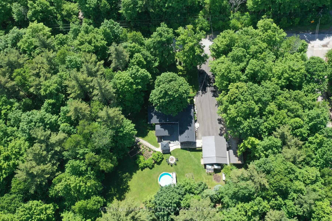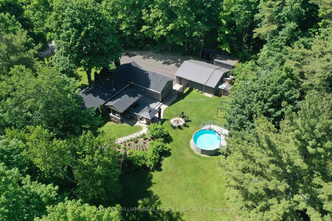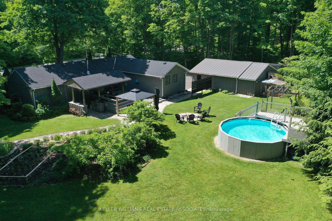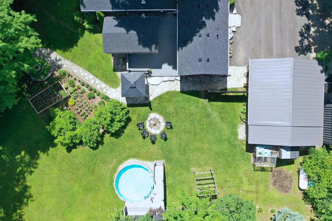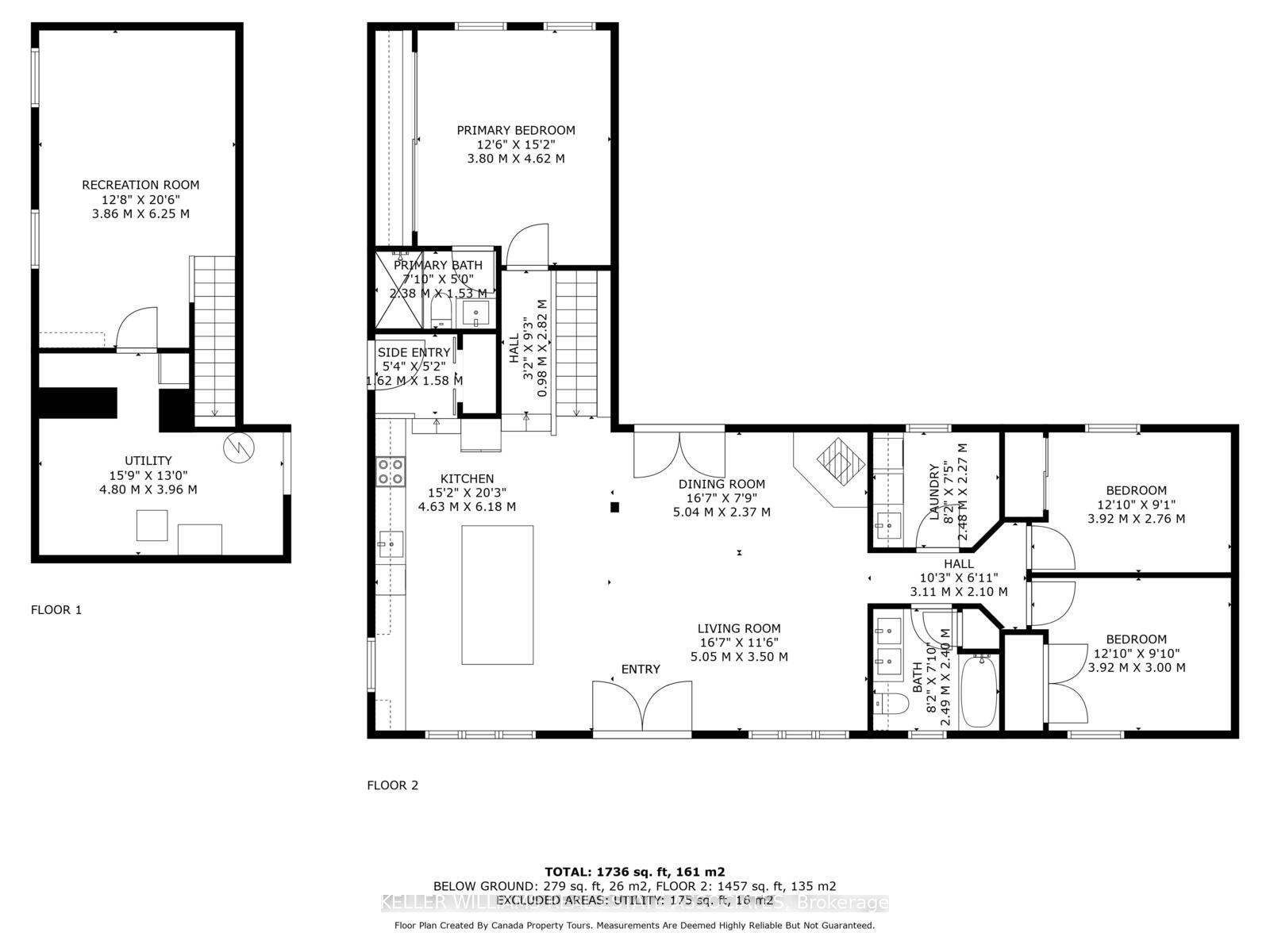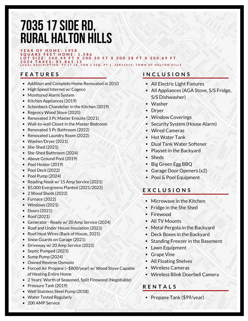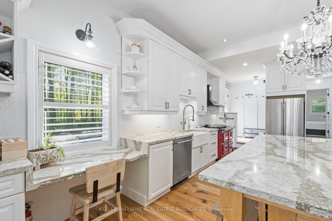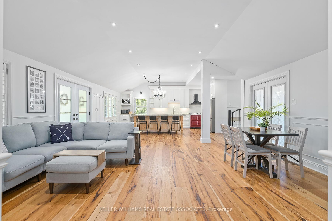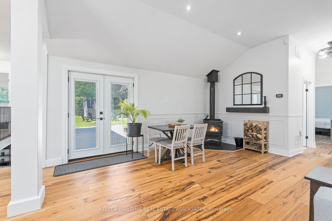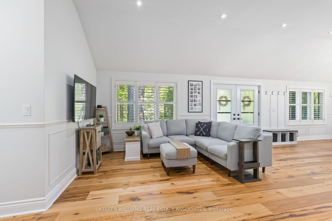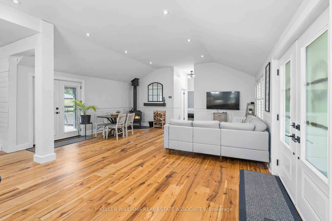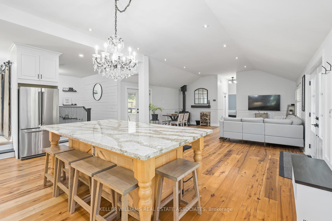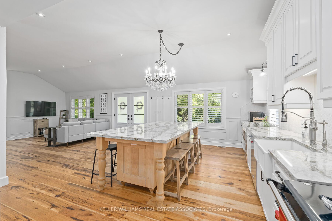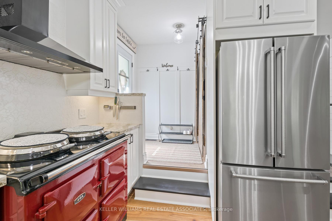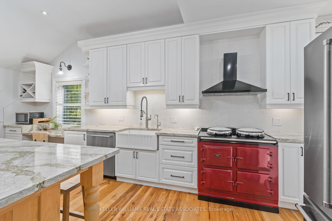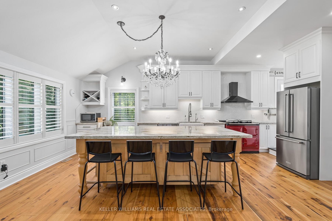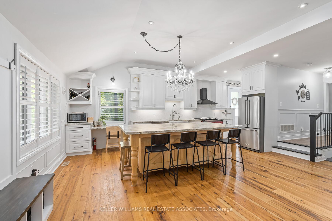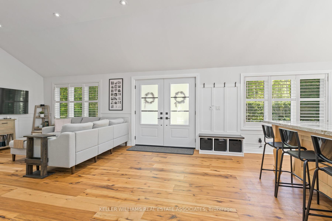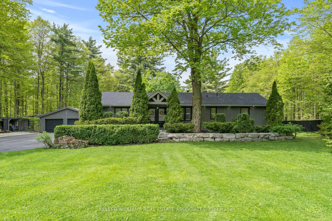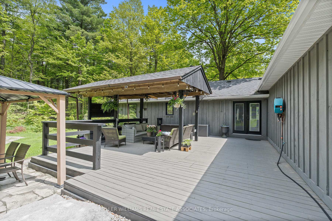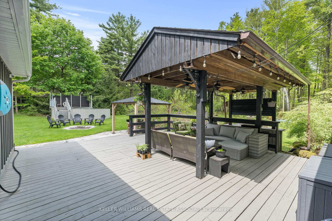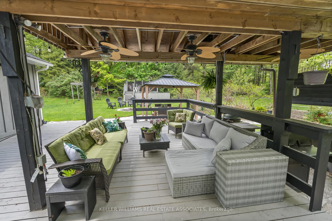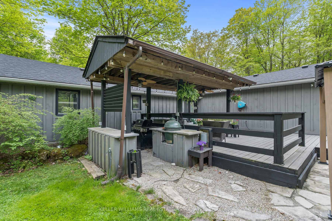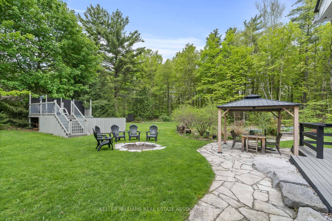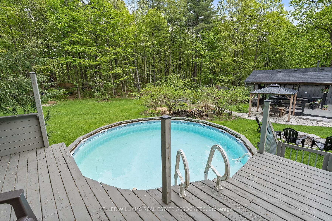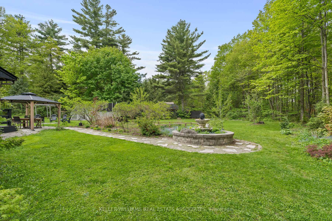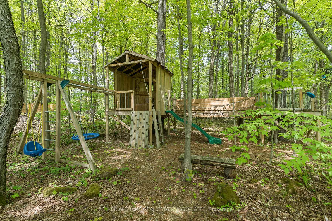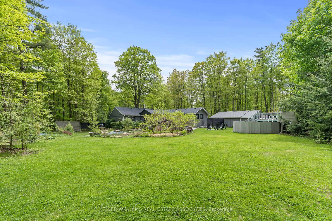$1,465,000
Available - For Sale
Listing ID: W12158683
7035 17 Side , Halton Hills, L7J 2M1, Halton
| Where country charm meets modern convenience & a whole lot of heart. If you've been dreaming of a peaceful, nature-filled lifestyle without sacrificing the comforts of modern living (yes, even high-speed internet!), welcome to your dream home. Nestled on a picture-perfect lot, this lovingly maintained board & batten bungalow offers the serenity of the countryside while keeping you minutes from Acton, Georgetown, Milton, & major highways, making your commute a breeze. From the moment you step inside, you're greeted with warmth & timeless charm. California shutters frame every window, casting soft light over the open-concept living space built for comfort & connection. The chef's kitchen features Carrara marble counters, a custom backsplash, stainless steel appliances, a massive island, & an iconic AGA stove that's as functional as it is beautiful. It's the kind of kitchen where memories are made. Cozy up by the Regency wood stove (2020) in the living room or step outside to your private backyard oasis. Enjoy summer barbecues, late-night stargazing, & everything in between with an above-ground pool (2022), fire pit, kids playset, dedicated BBQ area with a Green Egg, & a peaceful gazebo, every season brings new joy. The private primary suite includes a full wall of closets & an updated ensuite (2021). Two additional bedrooms offer space for the whole family, complemented by a renovated 5-pc bath (2022) & a spacious laundry room. Need extra space? The finished basement is perfect for a home office, rec room, or creative studio. And don't miss the charming accessory unit, complete with a new 2-pc bath (2024), ideal as a retreat, workspace, or in-law suite. Outside, you'll love the oversized 2-car garage, two sheds, double paved driveway (2021), & rare high-speed cable internet. Surrounded by conservation parks, the Bruce Trail, & endless nature, this home is more than a place to live. It's a lifestyle. Extras: Doors (2021). Roof (2021). Windows (2021). Driveway (2021). |
| Price | $1,465,000 |
| Taxes: | $5861.15 |
| Assessment Year: | 2024 |
| Occupancy: | Owner |
| Address: | 7035 17 Side , Halton Hills, L7J 2M1, Halton |
| Directions/Cross Streets: | Hwy 25/17 Side Rd |
| Rooms: | 8 |
| Rooms +: | 1 |
| Bedrooms: | 3 |
| Bedrooms +: | 0 |
| Family Room: | F |
| Basement: | Finished |
| Level/Floor | Room | Length(ft) | Width(ft) | Descriptions | |
| Room 1 | Main | Kitchen | 20.01 | 15.06 | Hardwood Floor, Centre Island, Stainless Steel Appl |
| Room 2 | Main | Living Ro | 19.16 | 16.63 | Hardwood Floor, Open Concept, Combined w/Dining |
| Room 3 | Main | Dining Ro | 19.16 | 16.63 | Hardwood Floor, W/O To Deck, Combined w/Living |
| Room 4 | Main | Primary B | 15.28 | 12.66 | Laminate, 3 Pc Ensuite, W/W Closet |
| Room 5 | Main | Bedroom 2 | 12.63 | 9.32 | Laminate, Double Closet, California Shutters |
| Room 6 | Main | Bedroom 3 | 12.56 | 9.41 | Laminate, Double Closet, California Shutters |
| Room 7 | Main | Laundry | 7.48 | 8.13 | Tile Floor, Laundry Sink, California Shutters |
| Room 8 | Main | Other | 14.53 | 14.1 | Laminate, Pot Lights, 2 Pc Ensuite |
| Room 9 | Basement | Recreatio | 20.57 | 12.82 | Broadloom, Pot Lights, Above Grade Window |
| Washroom Type | No. of Pieces | Level |
| Washroom Type 1 | 5 | Main |
| Washroom Type 2 | 3 | Main |
| Washroom Type 3 | 2 | Main |
| Washroom Type 4 | 0 | |
| Washroom Type 5 | 0 |
| Total Area: | 0.00 |
| Property Type: | Detached |
| Style: | Bungalow |
| Exterior: | Board & Batten |
| Garage Type: | Detached |
| (Parking/)Drive: | Private Do |
| Drive Parking Spaces: | 10 |
| Park #1 | |
| Parking Type: | Private Do |
| Park #2 | |
| Parking Type: | Private Do |
| Pool: | Above Gr |
| Other Structures: | Shed, Other |
| Approximatly Square Footage: | 1500-2000 |
| Property Features: | Wooded/Treed, Greenbelt/Conserva |
| CAC Included: | N |
| Water Included: | N |
| Cabel TV Included: | N |
| Common Elements Included: | N |
| Heat Included: | N |
| Parking Included: | N |
| Condo Tax Included: | N |
| Building Insurance Included: | N |
| Fireplace/Stove: | Y |
| Heat Type: | Forced Air |
| Central Air Conditioning: | Central Air |
| Central Vac: | N |
| Laundry Level: | Syste |
| Ensuite Laundry: | F |
| Sewers: | Septic |
$
%
Years
This calculator is for demonstration purposes only. Always consult a professional
financial advisor before making personal financial decisions.
| Although the information displayed is believed to be accurate, no warranties or representations are made of any kind. |
| KELLER WILLIAMS REAL ESTATE ASSOCIATES |
|
|

Sumit Chopra
Broker
Dir:
647-964-2184
Bus:
905-230-3100
Fax:
905-230-8577
| Virtual Tour | Book Showing | Email a Friend |
Jump To:
At a Glance:
| Type: | Freehold - Detached |
| Area: | Halton |
| Municipality: | Halton Hills |
| Neighbourhood: | 1049 - Rural Halton Hills |
| Style: | Bungalow |
| Tax: | $5,861.15 |
| Beds: | 3 |
| Baths: | 3 |
| Fireplace: | Y |
| Pool: | Above Gr |
Locatin Map:
Payment Calculator:

