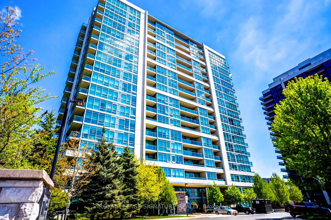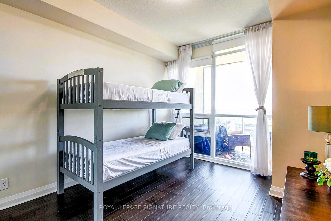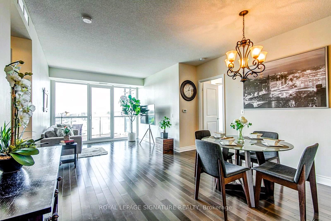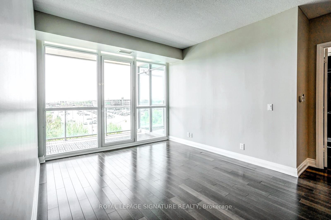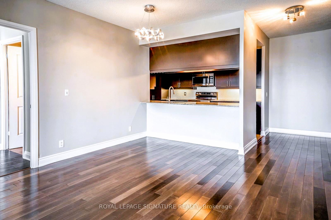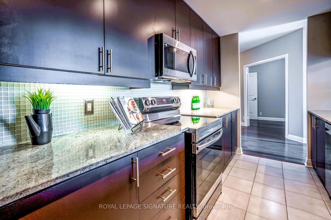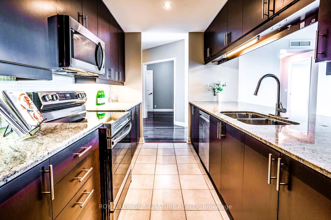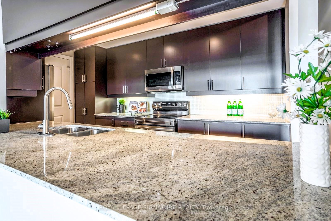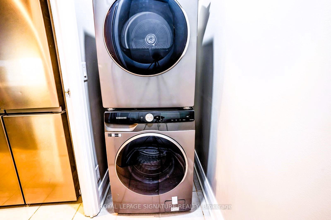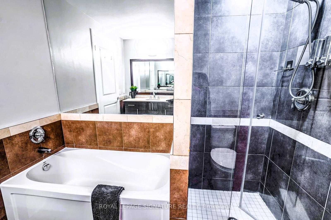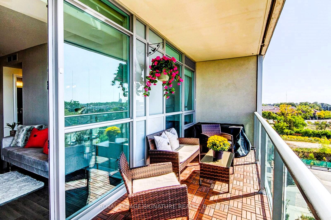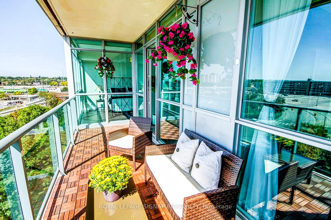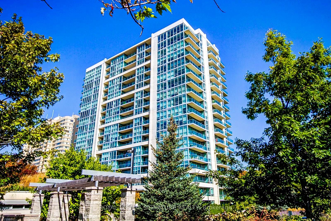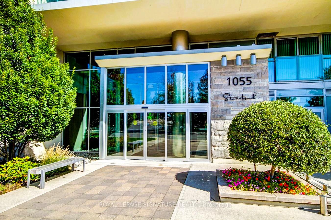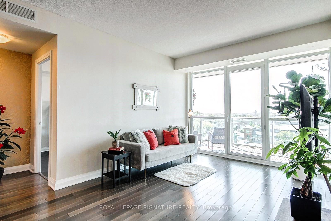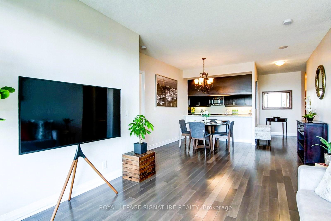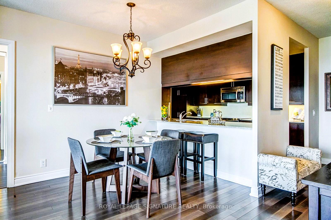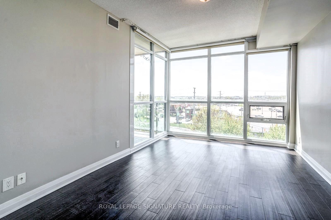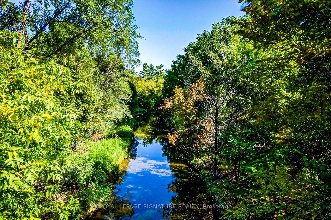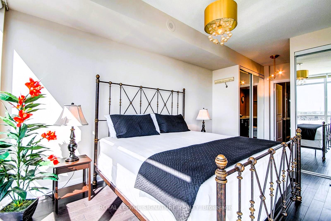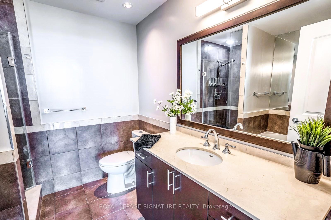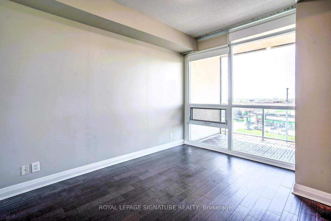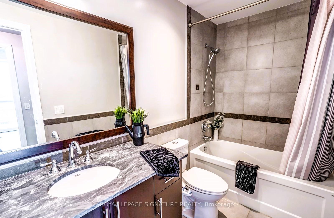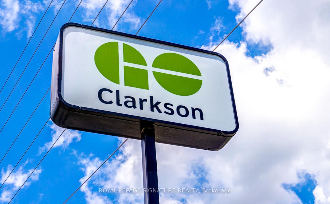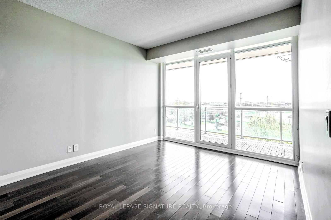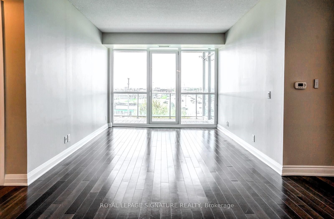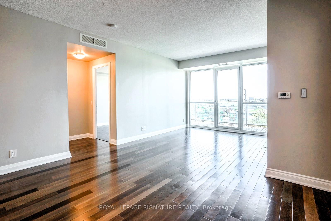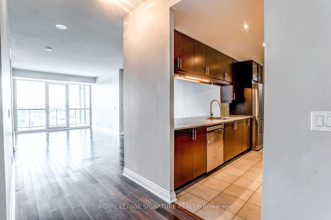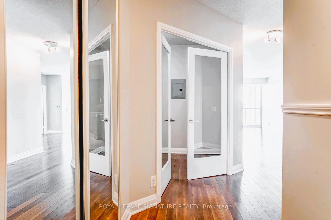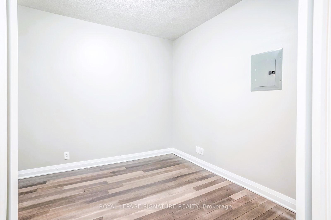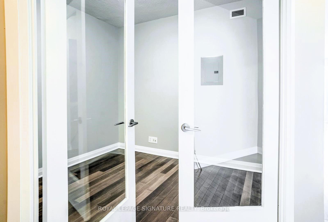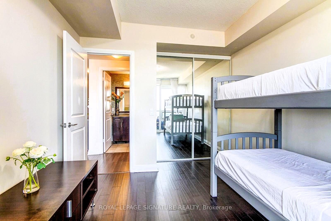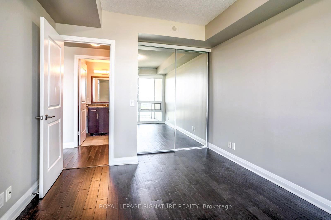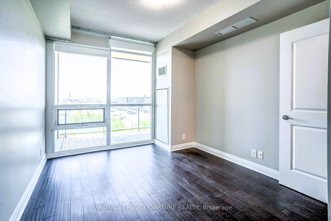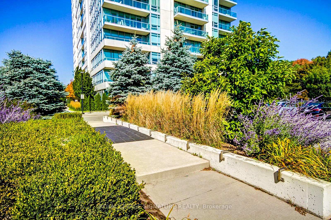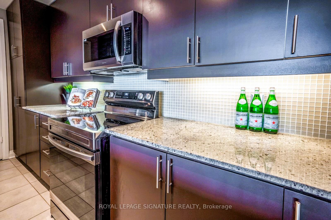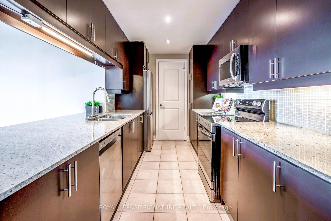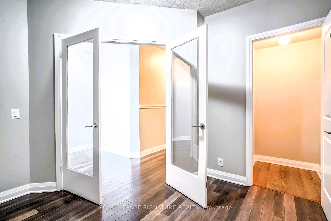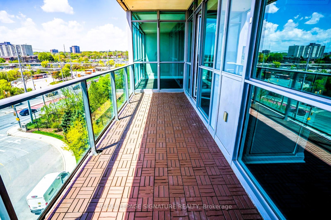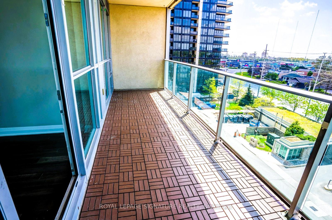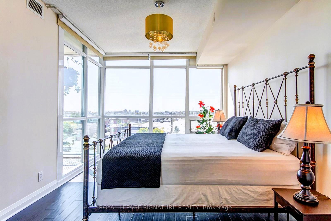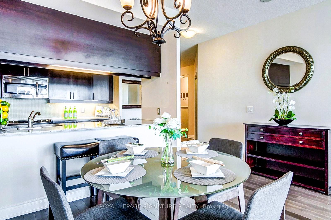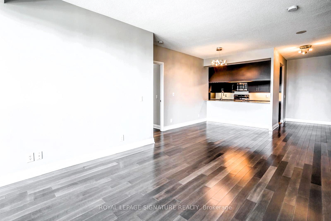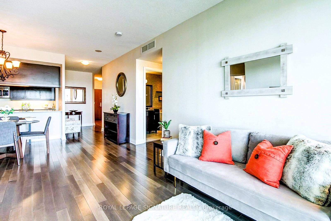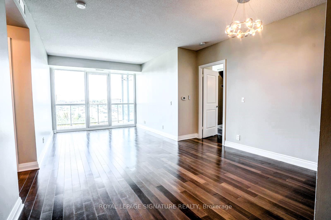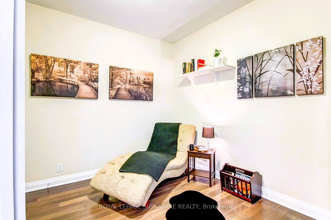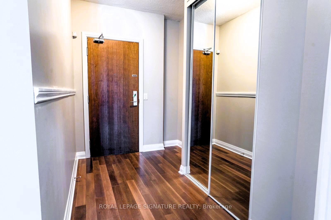$899,999
Available - For Sale
Listing ID: W12163383
1055 Southdown Road , Mississauga, L5J 0A3, Peel
| Indulge in luxury living with this exquisite 2-bedroom condo with a den, perfectly located just steps from Clarkson GO and minutes from Lake Ontario. This spacious residence offers an ideal combination of elegance, comfort, and convenience. Inside, this bright and airy home features an open-concept layout with gleaming hardwood floors and expansive windows that fill the space with natural light. The large living and dining area flows seamlessly into a chef-inspired kitchen outfitted with granite countertops, a breakfast bar and plenty of storage space; perfect for both everyday living and entertaining. The primary bedroom boasts a custom organized closet and a full ensuite bathroom, while the second bedroom and versatile den with French doors provide ample space for work, guests, or family. A large private balcony offers a peaceful outdoor retreat.Residents enjoy resort-style amenities, including an indoor pool, gym, party room, outdoor terrace with BBQs, pet spa, car wash, and guest suites. Ideally situated near shops, parks, schools, and transit, this home offers everything you need right at your doorstep. Offering the perfect mix of luxury, space, and location, this move-in-ready condo is a rare find; act fast and make it yours before its gone! |
| Price | $899,999 |
| Taxes: | $4693.74 |
| Occupancy: | Vacant |
| Address: | 1055 Southdown Road , Mississauga, L5J 0A3, Peel |
| Postal Code: | L5J 0A3 |
| Province/State: | Peel |
| Directions/Cross Streets: | Southdown Rd & Lakeshore Rd W |
| Level/Floor | Room | Length(ft) | Width(ft) | Descriptions | |
| Room 1 | Flat | Living Ro | 10.99 | 22.6 | Hardwood Floor, Combined w/Dining, W/O To Balcony |
| Room 2 | Flat | Dining Ro | 10.99 | 22.6 | Hardwood Floor, Combined w/Living, Open Concept |
| Room 3 | Flat | Kitchen | 8 | 13.84 | Ceramic Floor, Breakfast Bar, Granite Counters |
| Room 4 | Flat | Primary B | 10.59 | 14.6 | Hardwood Floor, 4 Pc Ensuite, Large Window |
| Room 5 | Flat | Bedroom 2 | 10.4 | 11.91 | Hardwood Floor, B/I Closet, Large Window |
| Room 6 | Flat | Den | 10.1 | 10.14 | Hardwood Floor, French Doors, Walk-In Closet(s) |
| Washroom Type | No. of Pieces | Level |
| Washroom Type 1 | 4 | Flat |
| Washroom Type 2 | 4 | Flat |
| Washroom Type 3 | 0 | |
| Washroom Type 4 | 0 | |
| Washroom Type 5 | 0 |
| Total Area: | 0.00 |
| Sprinklers: | Conc |
| Washrooms: | 2 |
| Heat Type: | Heat Pump |
| Central Air Conditioning: | Central Air |
| Elevator Lift: | True |
$
%
Years
This calculator is for demonstration purposes only. Always consult a professional
financial advisor before making personal financial decisions.
| Although the information displayed is believed to be accurate, no warranties or representations are made of any kind. |
| ROYAL LEPAGE SIGNATURE REALTY |
|
|

Sumit Chopra
Broker
Dir:
647-964-2184
Bus:
905-230-3100
Fax:
905-230-8577
| Book Showing | Email a Friend |
Jump To:
At a Glance:
| Type: | Com - Condo Apartment |
| Area: | Peel |
| Municipality: | Mississauga |
| Neighbourhood: | Clarkson |
| Style: | Apartment |
| Tax: | $4,693.74 |
| Maintenance Fee: | $1,019.92 |
| Beds: | 2+1 |
| Baths: | 2 |
| Fireplace: | N |
Locatin Map:
Payment Calculator:

