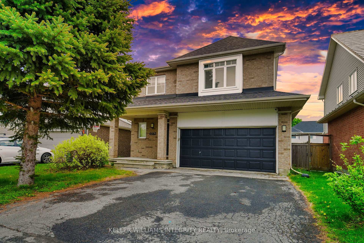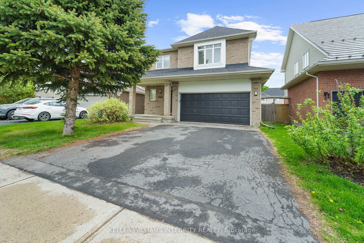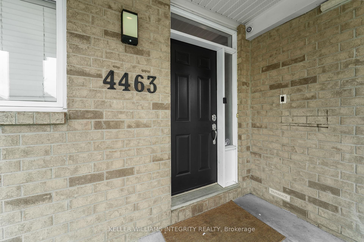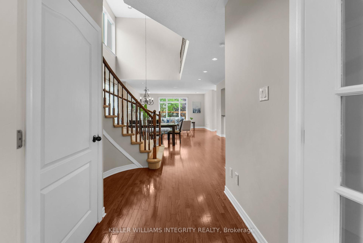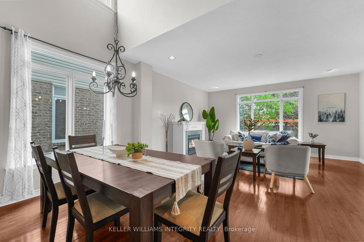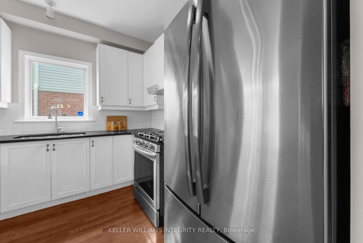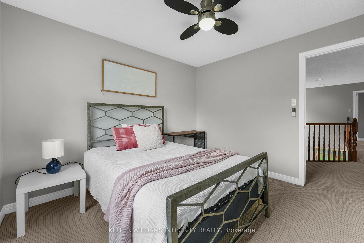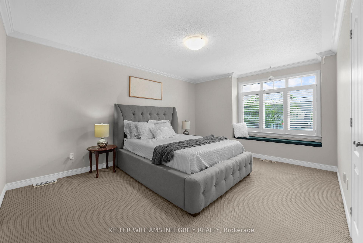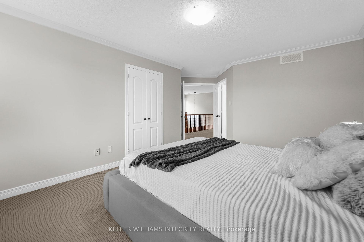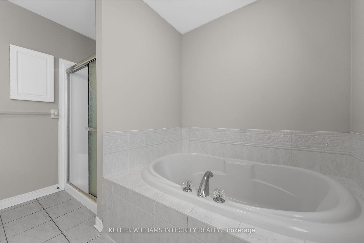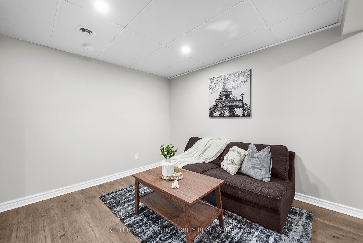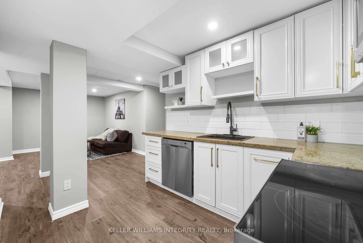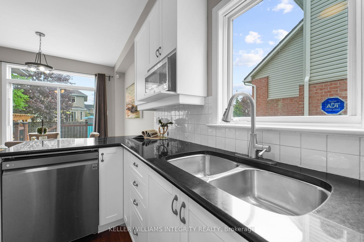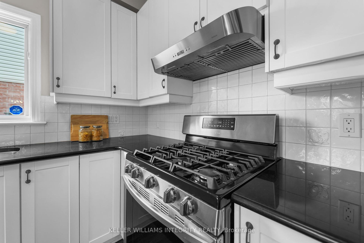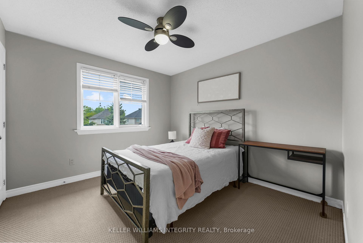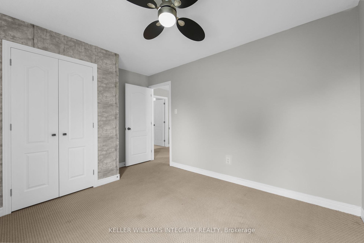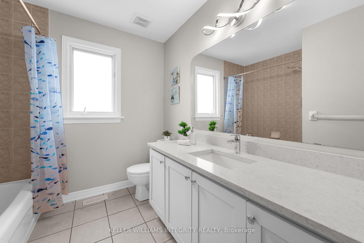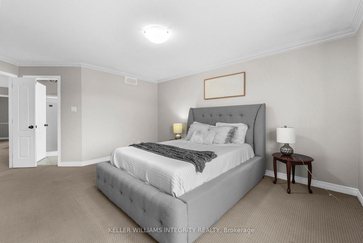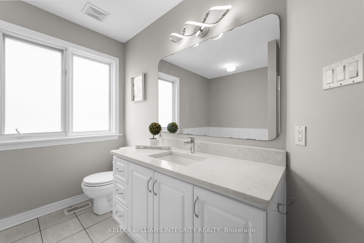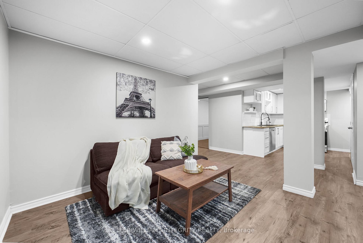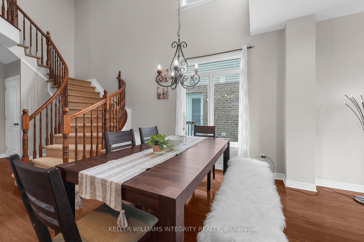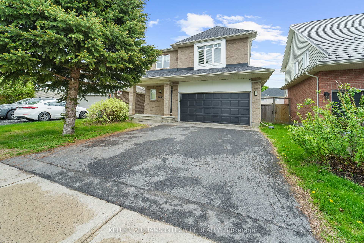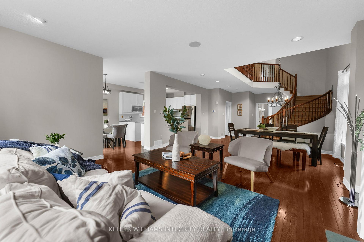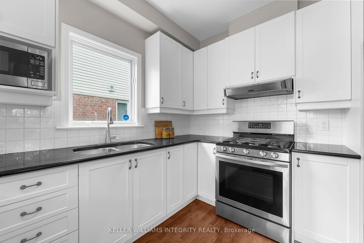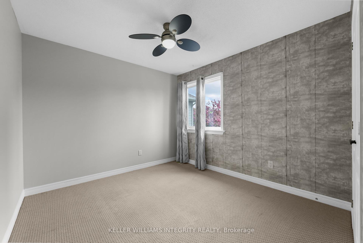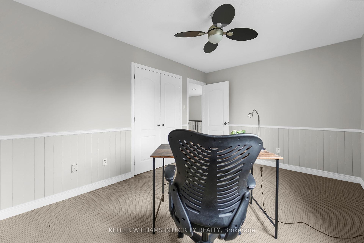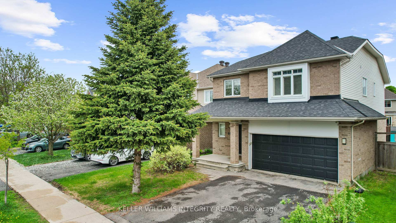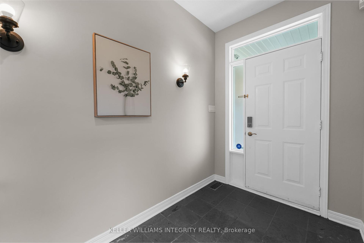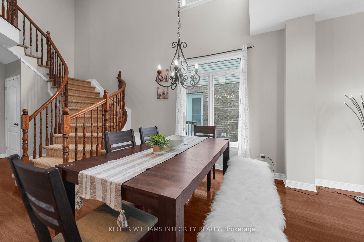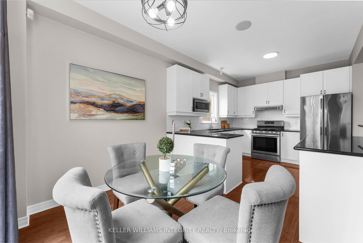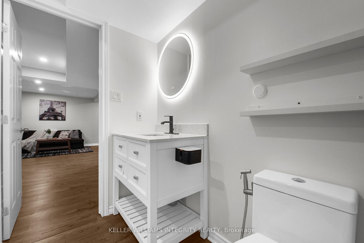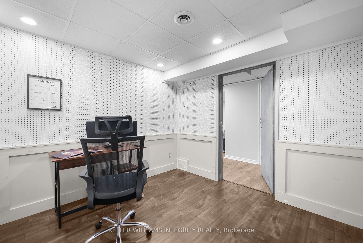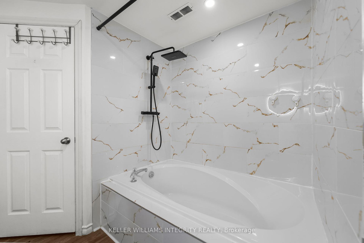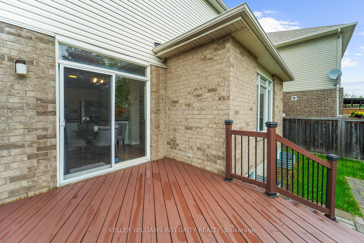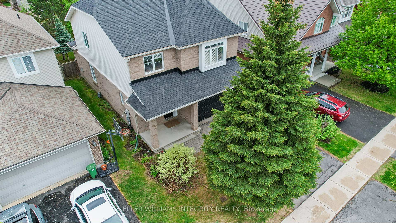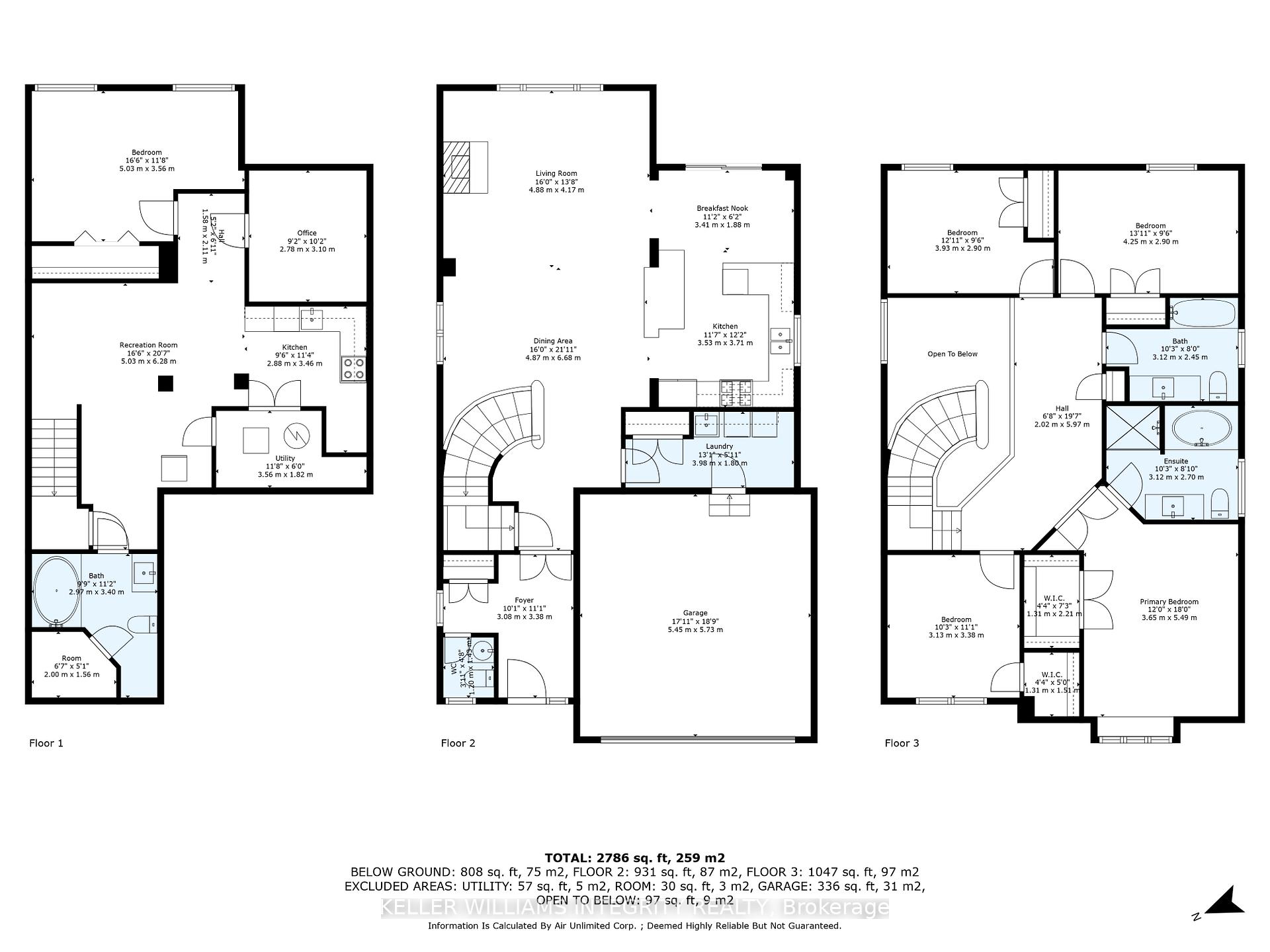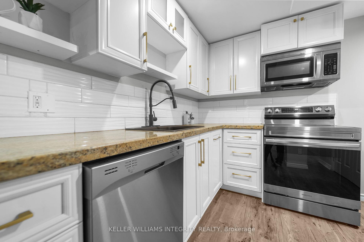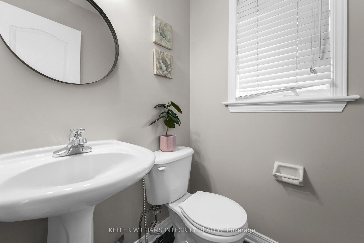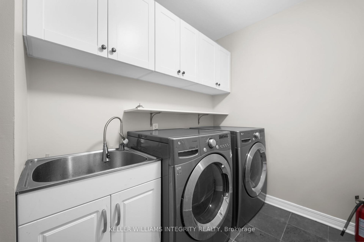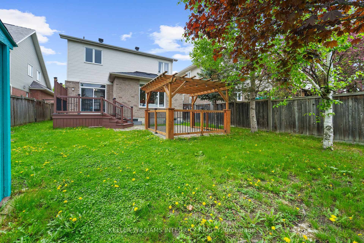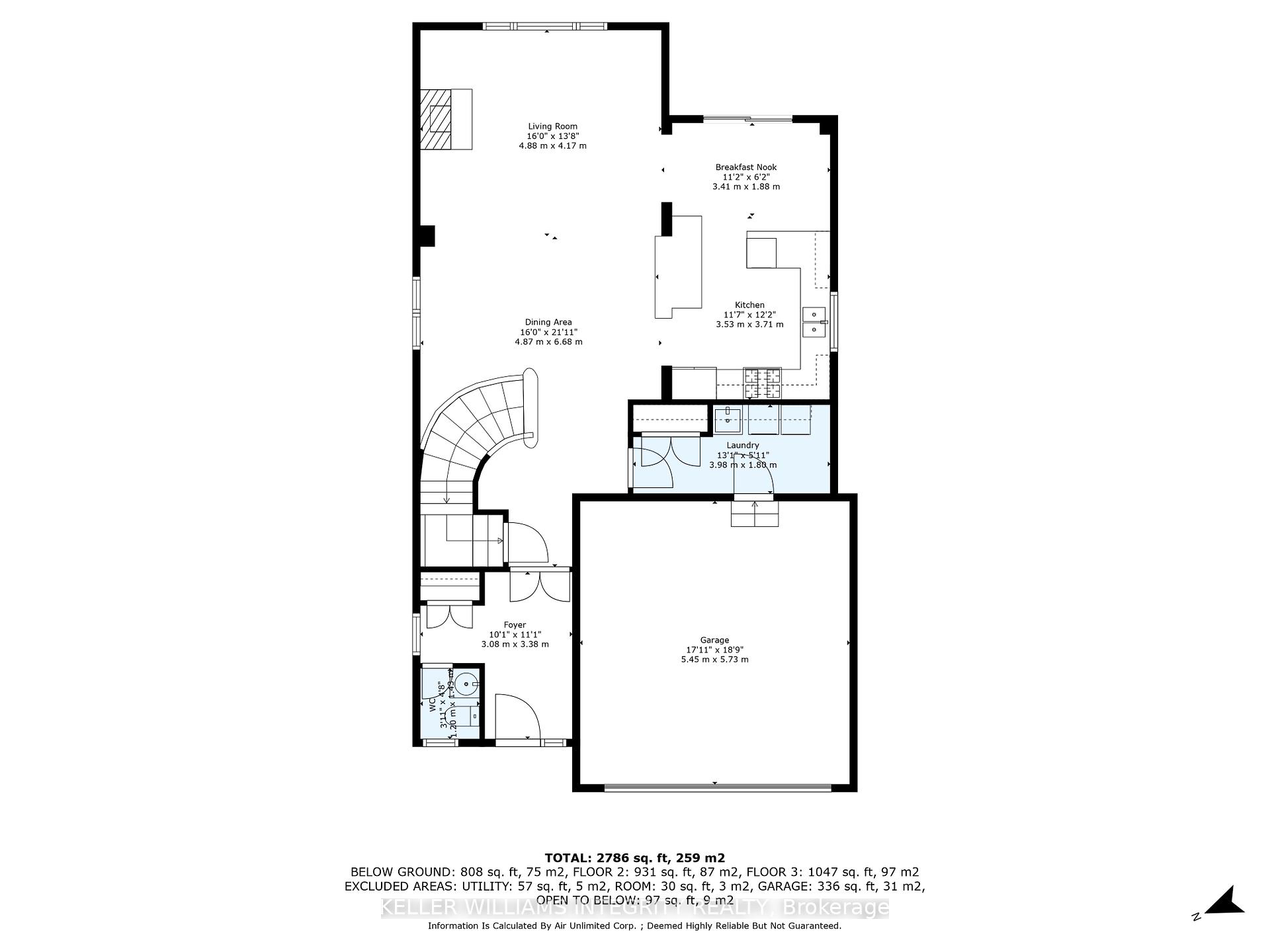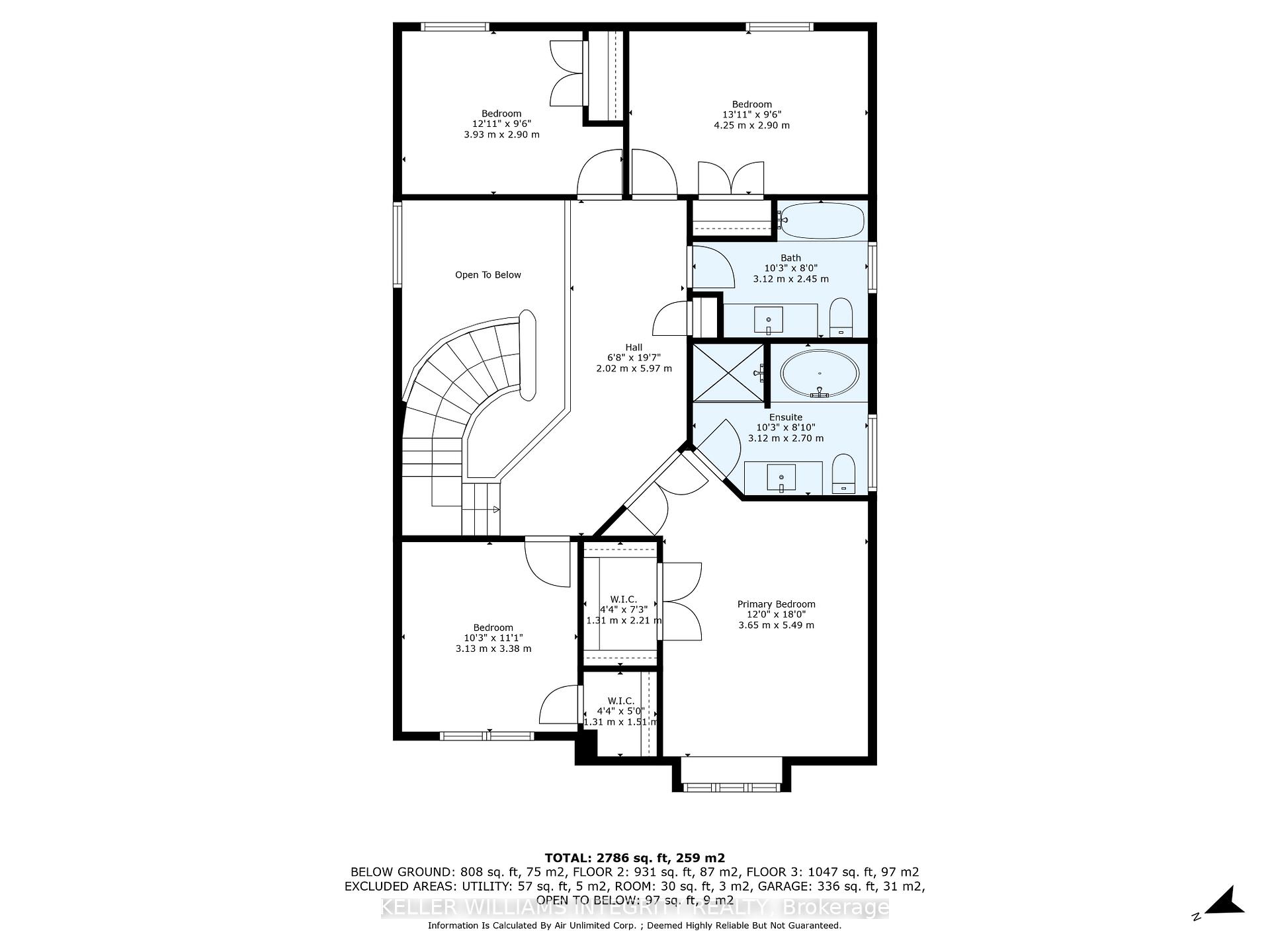$969,999
Available - For Sale
Listing ID: X12160993
4463 Shoreline Driv , Blossom Park - Airport and Area, K1V 1R7, Ottawa
| Welcome to this stunning double garage single-family home in the highly sought-after Riverside South community. It is renowned for its top-rated schools, scenic parks, and convenient access to public transit and amenities. This Tamarack-built model, "The Amberley" features 2097 sq ft above grade 4+2 bedrooms, 4 bathrooms, and a professionally finished basement with bonus, offering an exceptional blend of space, style, and versatility for modern family living. Step inside through the charming covered porch into a spacious foyer with elegant French doors opening into the grand open-concept Great Room. The main floor includes formal living and dining areas, ideal for entertaining, and a chef's kitchen with white cabinetry, granite countertops, stainless steel appliances, ample storage, and a breakfast bar. A thoughtfully designed mudroom provides inside access to the double garage and extra storage. Upstairs, the curved staircase leads to a bright landing. The spacious primary suite features a walk-in closet and a luxurious ensuite with an oval tub and a separate shower. The additional bedrooms and a full bath complete this level. The professionally finished basement offers a potential in-law suite, cozy family room, full kitchen, two rooms, and a 3-piece bath ideal for guests, multi-generational living or added rental potential. Additional upgrades include a new AC (2023) and furnace (2025). Outside, enjoy a private deck, pergola, shed, and mature trees. Walking distance to Rideau View Community Centre, schools, parks, and minutes to shops, LRT, Costco, and downtown. |
| Price | $969,999 |
| Taxes: | $5715.88 |
| Assessment Year: | 2025 |
| Occupancy: | Vacant |
| Address: | 4463 Shoreline Driv , Blossom Park - Airport and Area, K1V 1R7, Ottawa |
| Directions/Cross Streets: | SHORELINE & SPRATT |
| Rooms: | 10 |
| Rooms +: | 3 |
| Bedrooms: | 4 |
| Bedrooms +: | 1 |
| Family Room: | T |
| Basement: | Finished |
| Level/Floor | Room | Length(ft) | Width(ft) | Descriptions | |
| Room 1 | Second | Bedroom | 14.83 | 11.97 | 4 Pc Ensuite |
| Room 2 | Second | Bedroom 2 | 10.99 | 9.97 | |
| Room 3 | Second | Bedroom 3 | 9.97 | 10.5 | |
| Room 4 | Second | Bedroom 4 | 9.97 | 13.74 | |
| Room 5 | Main | Family Ro | 13.74 | 16.56 | Gas Fireplace |
| Room 6 | Main | Dining Ro | 9.97 | 16.56 | |
| Room 7 | Main | Laundry | 12.56 | 5.58 | |
| Room 8 | Main | Kitchen | 10.82 | 9.97 | |
| Room 9 | Main | Dining Ro | 4.99 | 9.97 | |
| Room 10 | Main | Foyer | 4.99 | 9.97 | |
| Room 11 | Basement | Living Ro | 9.84 | 9.97 | |
| Room 12 | Basement | Kitchen | 8.99 | 9.87 | |
| Room 13 | Basement | Family Ro | 16.53 | 9.87 | |
| Room 14 | Basement | Den | 8.99 | 9.58 |
| Washroom Type | No. of Pieces | Level |
| Washroom Type 1 | 4 | Second |
| Washroom Type 2 | 2 | Ground |
| Washroom Type 3 | 4 | Basement |
| Washroom Type 4 | 0 | |
| Washroom Type 5 | 0 |
| Total Area: | 0.00 |
| Property Type: | Detached |
| Style: | 2-Storey |
| Exterior: | Vinyl Siding, Brick |
| Garage Type: | Attached |
| Drive Parking Spaces: | 2 |
| Pool: | None |
| Approximatly Square Footage: | 2000-2500 |
| CAC Included: | N |
| Water Included: | N |
| Cabel TV Included: | N |
| Common Elements Included: | N |
| Heat Included: | N |
| Parking Included: | N |
| Condo Tax Included: | N |
| Building Insurance Included: | N |
| Fireplace/Stove: | Y |
| Heat Type: | Forced Air |
| Central Air Conditioning: | Central Air |
| Central Vac: | N |
| Laundry Level: | Syste |
| Ensuite Laundry: | F |
| Elevator Lift: | False |
| Sewers: | Sewer |
$
%
Years
This calculator is for demonstration purposes only. Always consult a professional
financial advisor before making personal financial decisions.
| Although the information displayed is believed to be accurate, no warranties or representations are made of any kind. |
| KELLER WILLIAMS INTEGRITY REALTY |
|
|

Sumit Chopra
Broker
Dir:
647-964-2184
Bus:
905-230-3100
Fax:
905-230-8577
| Virtual Tour | Book Showing | Email a Friend |
Jump To:
At a Glance:
| Type: | Freehold - Detached |
| Area: | Ottawa |
| Municipality: | Blossom Park - Airport and Area |
| Neighbourhood: | 2602 - Riverside South/Gloucester Glen |
| Style: | 2-Storey |
| Tax: | $5,715.88 |
| Beds: | 4+1 |
| Baths: | 4 |
| Fireplace: | Y |
| Pool: | None |
Locatin Map:
Payment Calculator:

