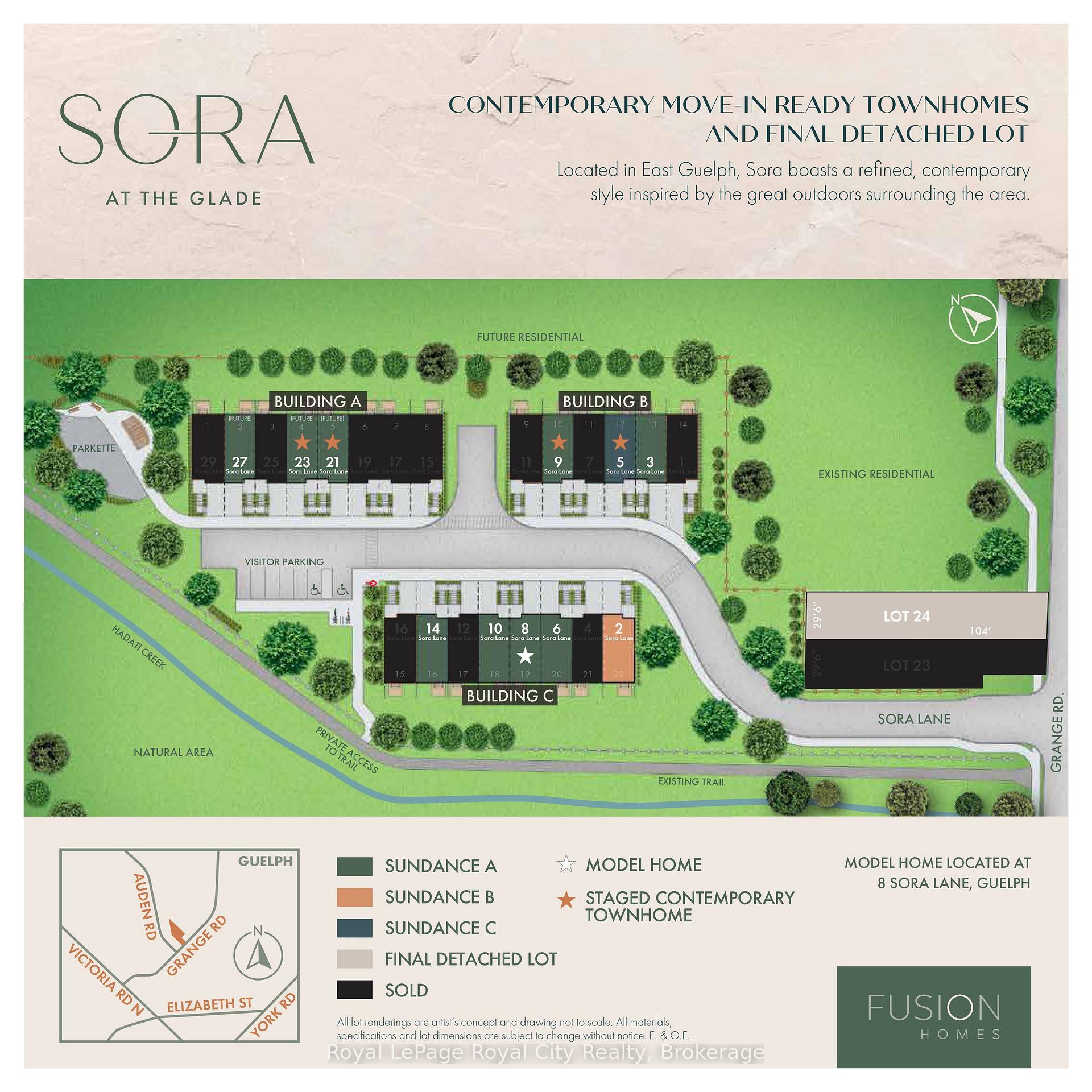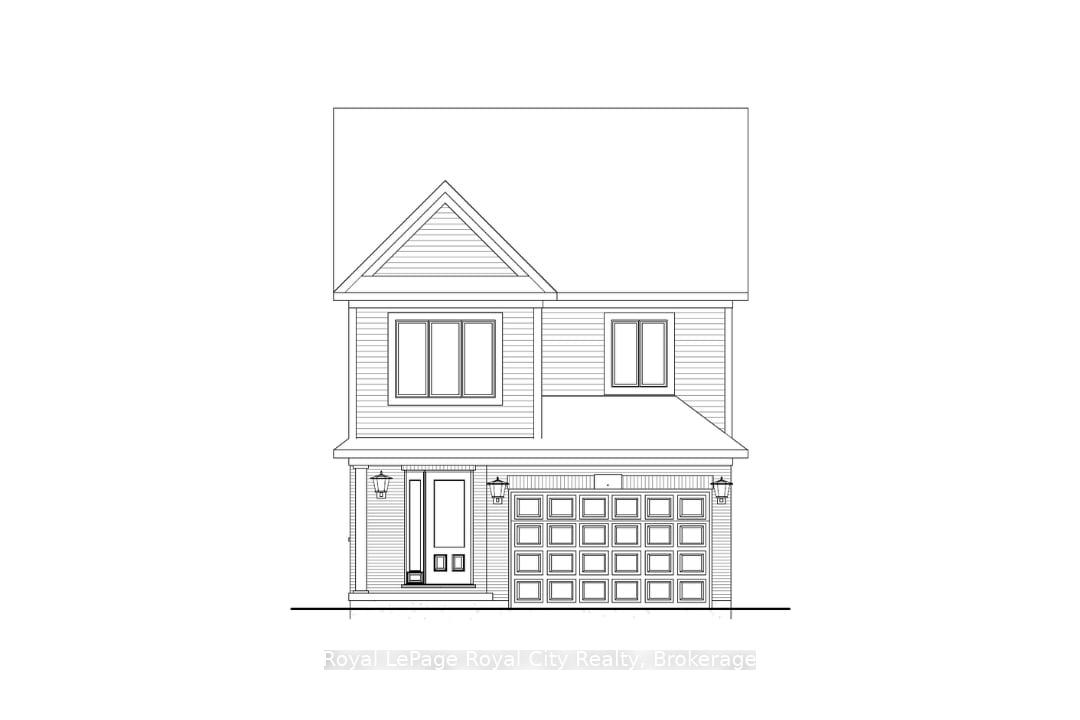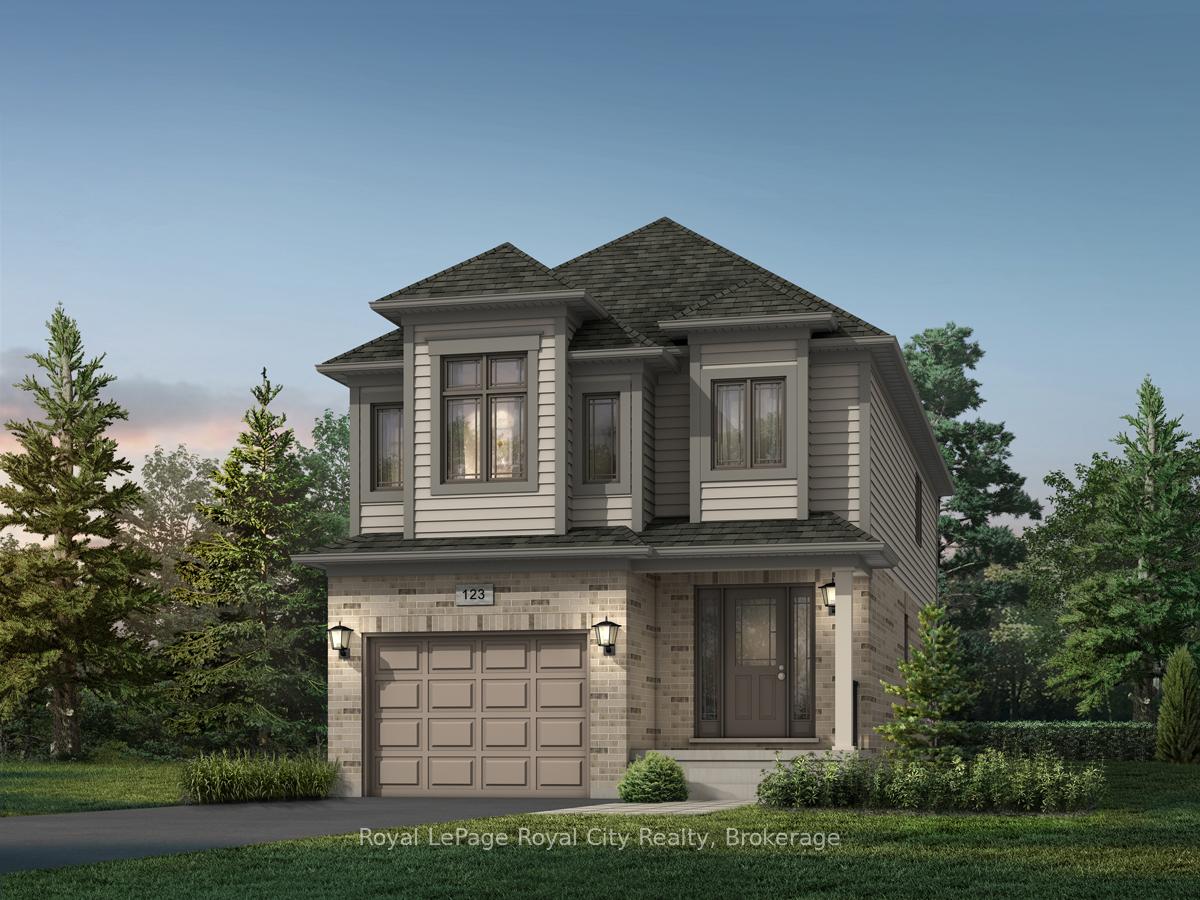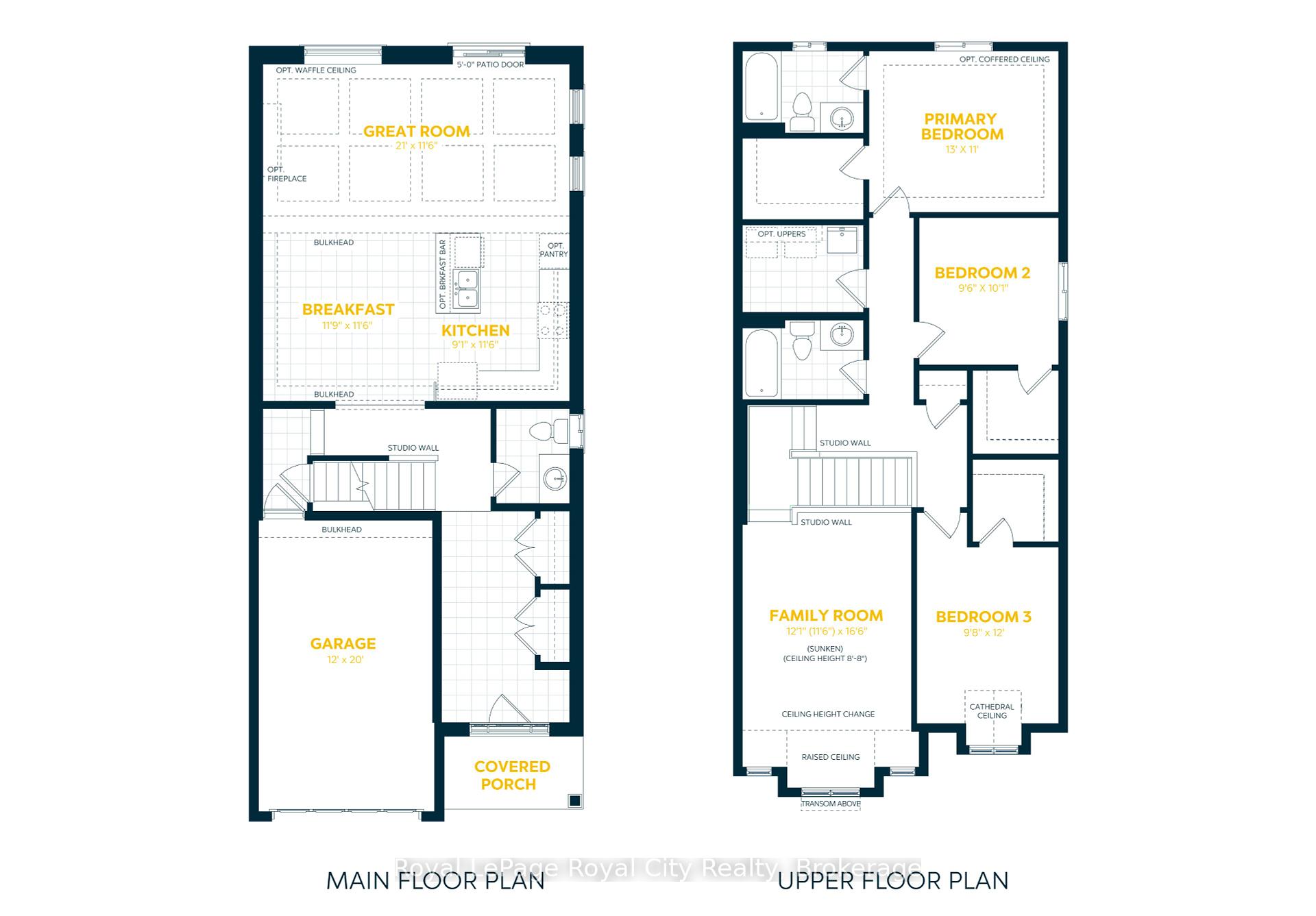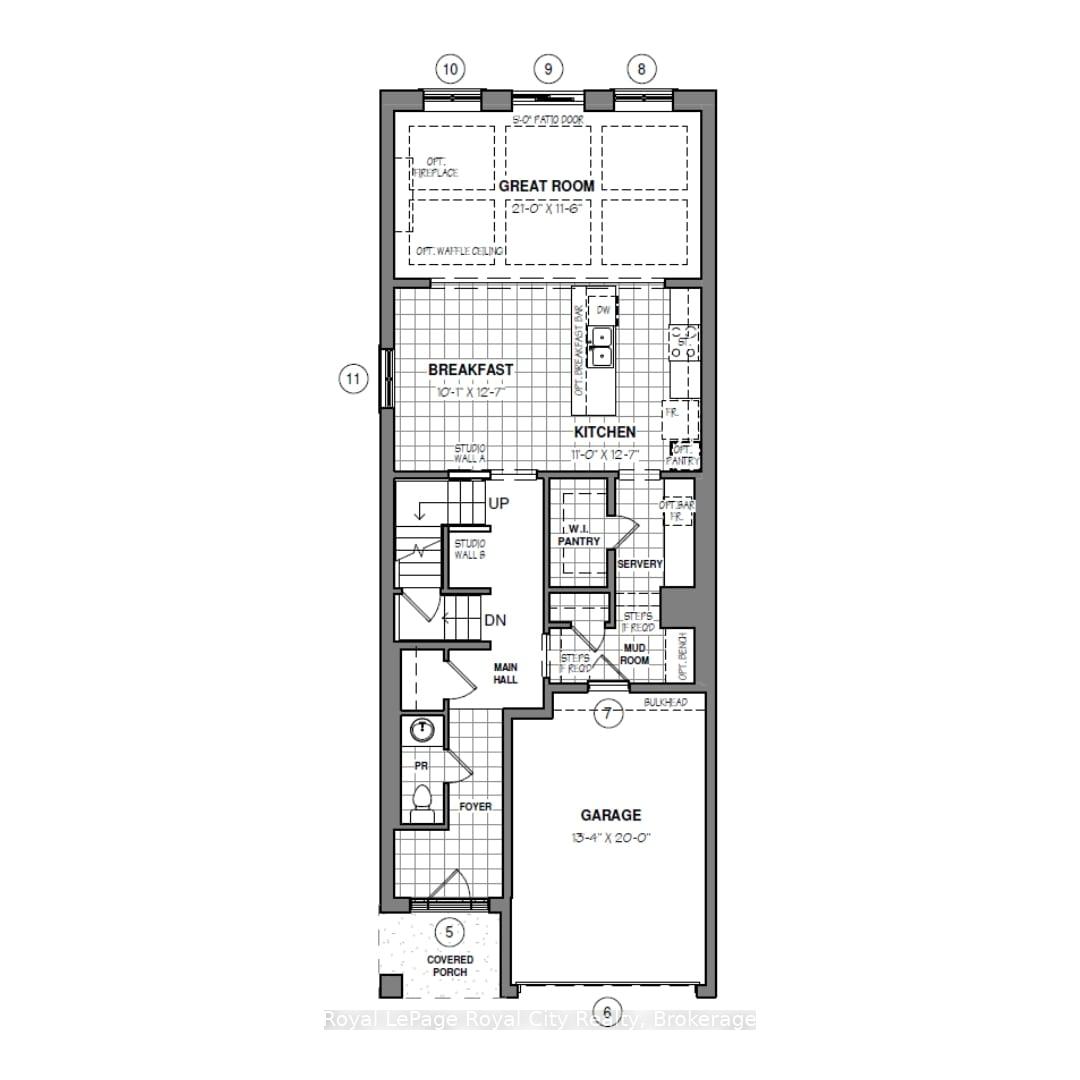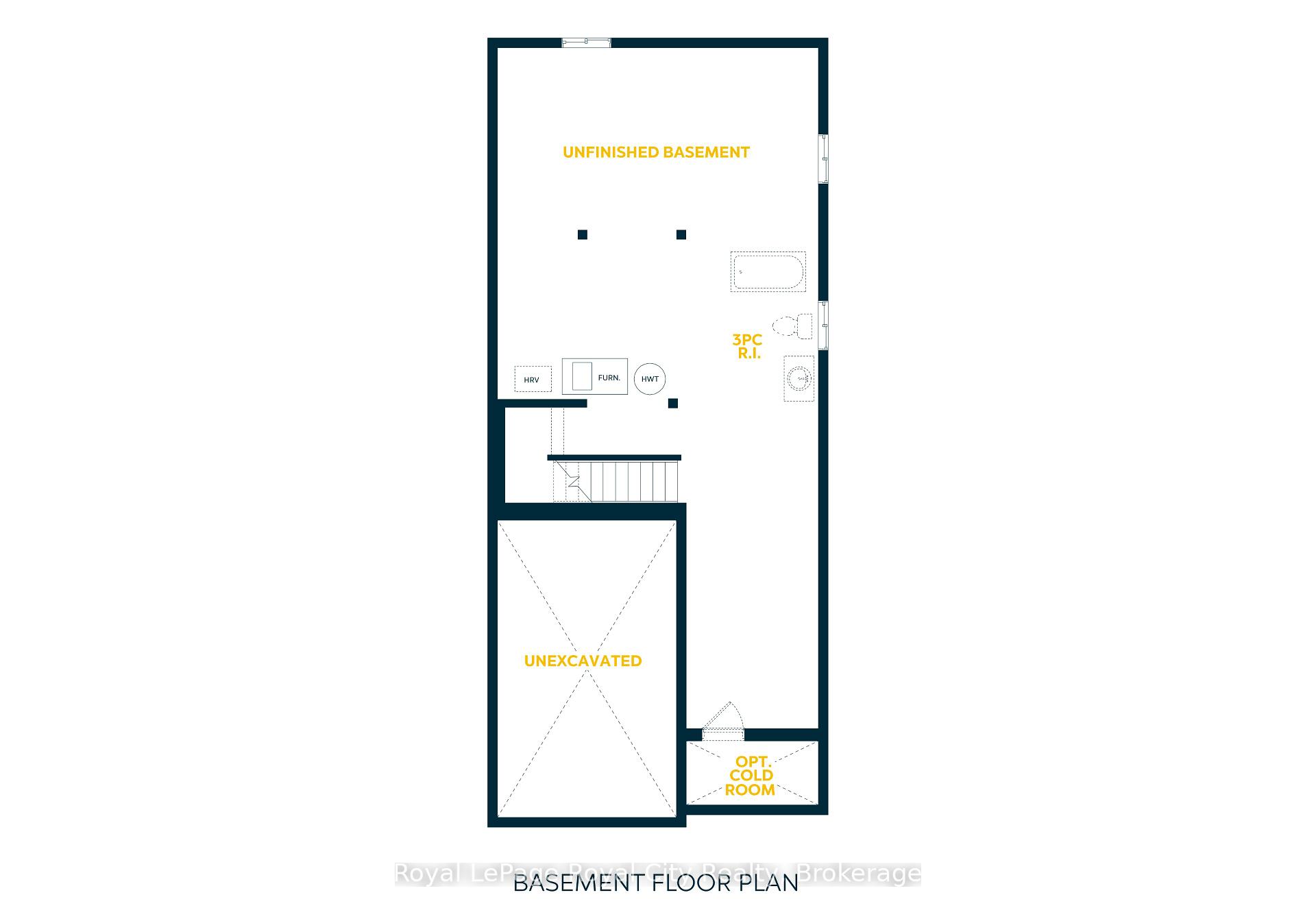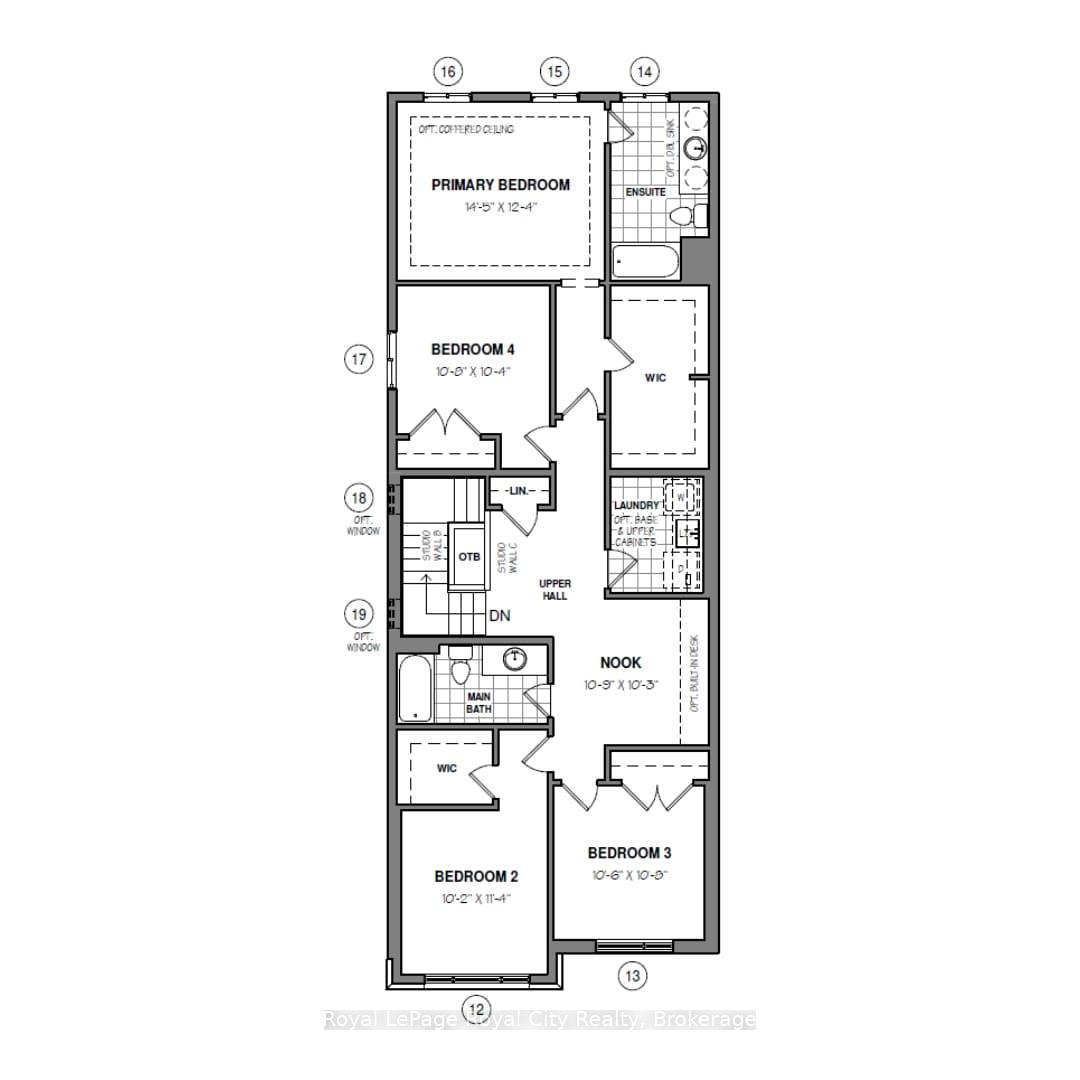$1,124,000
Available - For Sale
Listing ID: X12163409
LOT 24 GRANGE Road , Guelph, N1E 6N8, Wellington
| Experience elevated living in the Bria A by Fusion Homes, a stunning pre-construction detached residence crafted by an award-winning and highly trusted builder. This exceptional home blends timeless design with modern functionality, offering a spacious and adaptable layout tailored to grow with your family. Step into a bright, welcoming foyer, where a stylish powder room provides a perfect touch of convenience for guests. Continue into the heart of the home - a beautifully designed open-concept main floor that seamlessly connects an expansive great room, elegant dining area, and chef-inspired kitchen. With a walk-in pantry and the option for high-end finishes, this space is built to impress and entertain with ease. Upstairs, the thoughtfully designed layout includes a luxurious primary suite with an ensuite, three additional generous bedrooms, a full main bath, a versatile sitting area, and second-floor laundry for added ease. Flexible customization options are available throughout, including the opportunity to add extra ensuites and walk-in closets, allowing you to personalize every detail to suit your lifestyle. Set on a fully fenced lot, this home offers privacy and space for outdoor living. Nestled in a vibrant, family-friendly neighbourhood, the Bria A delivers style, substance, and the unique opportunity to create a home that's truly your own. Build your dream with Fusion Homes - where luxury meets lasting quality. |
| Price | $1,124,000 |
| Taxes: | $0.00 |
| Occupancy: | Vacant |
| Address: | LOT 24 GRANGE Road , Guelph, N1E 6N8, Wellington |
| Acreage: | < .50 |
| Directions/Cross Streets: | Victoria to Grange Victoria Road to Grange Road |
| Rooms: | 17 |
| Rooms +: | 0 |
| Bedrooms: | 4 |
| Bedrooms +: | 0 |
| Family Room: | T |
| Basement: | Unfinished, Full |
| Level/Floor | Room | Length(ft) | Width(ft) | Descriptions | |
| Room 1 | Main | Great Roo | 20.99 | 15.48 | |
| Room 2 | Main | Breakfast | 9.91 | 11.41 | |
| Room 3 | Main | Kitchen | 10.99 | 11.84 | |
| Room 4 | Main | Other | 12.66 | 20.01 | |
| Room 5 | Second | Bedroom | 13.58 | 11.68 | |
| Room 6 | Second | Bedroom | 10 | 10.33 | |
| Room 7 | Second | Bedroom | 10.5 | 10.66 | |
| Room 8 | Second | Bedroom | 10.17 | 11.32 | |
| Room 9 | Second | Other | 10.76 | 10.23 |
| Washroom Type | No. of Pieces | Level |
| Washroom Type 1 | 2 | Main |
| Washroom Type 2 | 3 | Second |
| Washroom Type 3 | 0 | |
| Washroom Type 4 | 0 | |
| Washroom Type 5 | 0 |
| Total Area: | 0.00 |
| Approximatly Age: | New |
| Property Type: | Detached |
| Style: | 2-Storey |
| Exterior: | Brick, Vinyl Siding |
| Garage Type: | Attached |
| (Parking/)Drive: | Private |
| Drive Parking Spaces: | 1 |
| Park #1 | |
| Parking Type: | Private |
| Park #2 | |
| Parking Type: | Private |
| Pool: | None |
| Approximatly Age: | New |
| Approximatly Square Footage: | 2000-2500 |
| CAC Included: | N |
| Water Included: | N |
| Cabel TV Included: | N |
| Common Elements Included: | N |
| Heat Included: | N |
| Parking Included: | N |
| Condo Tax Included: | N |
| Building Insurance Included: | N |
| Fireplace/Stove: | N |
| Heat Type: | Forced Air |
| Central Air Conditioning: | None |
| Central Vac: | N |
| Laundry Level: | Syste |
| Ensuite Laundry: | F |
| Elevator Lift: | False |
| Sewers: | Sewer |
$
%
Years
This calculator is for demonstration purposes only. Always consult a professional
financial advisor before making personal financial decisions.
| Although the information displayed is believed to be accurate, no warranties or representations are made of any kind. |
| Royal LePage Royal City Realty |
|
|

Sumit Chopra
Broker
Dir:
647-964-2184
Bus:
905-230-3100
Fax:
905-230-8577
| Book Showing | Email a Friend |
Jump To:
At a Glance:
| Type: | Freehold - Detached |
| Area: | Wellington |
| Municipality: | Guelph |
| Neighbourhood: | Grange Road |
| Style: | 2-Storey |
| Approximate Age: | New |
| Beds: | 4 |
| Baths: | 3 |
| Fireplace: | N |
| Pool: | None |
Locatin Map:
Payment Calculator:

