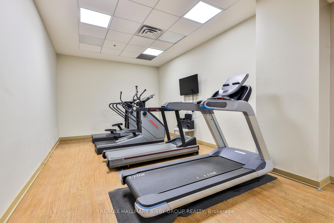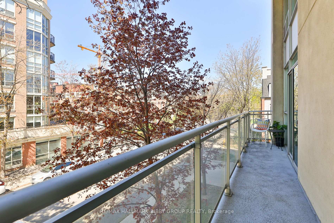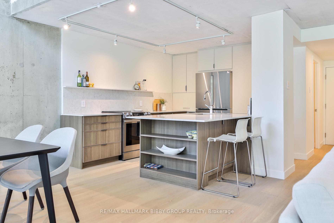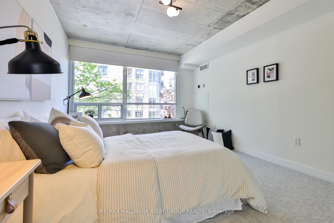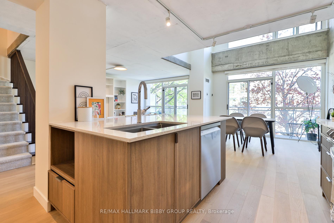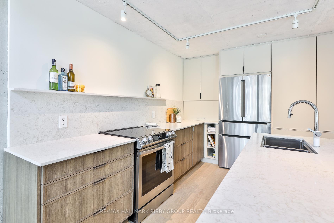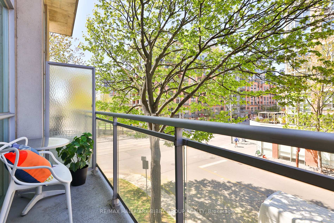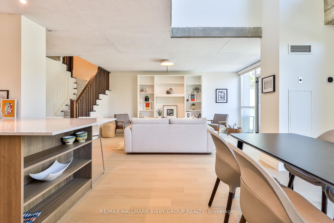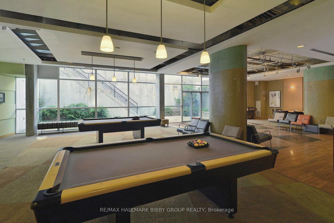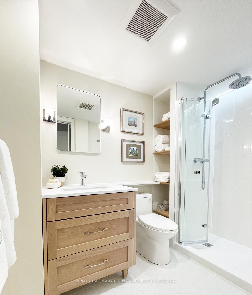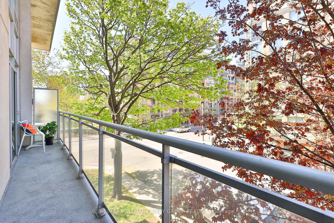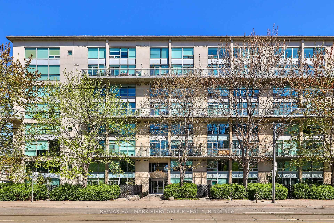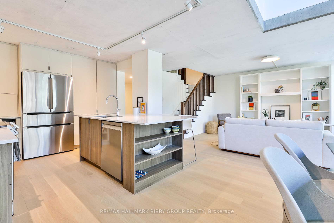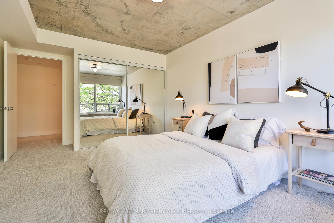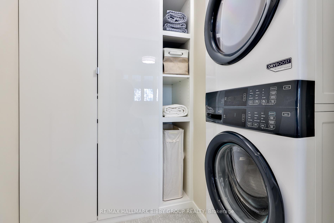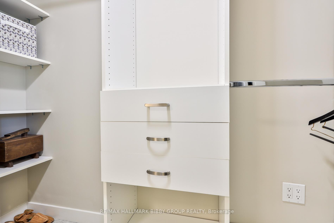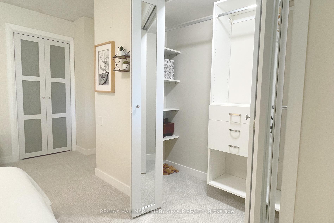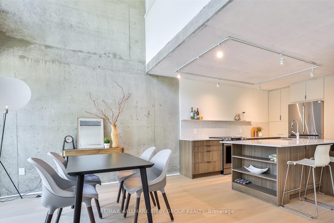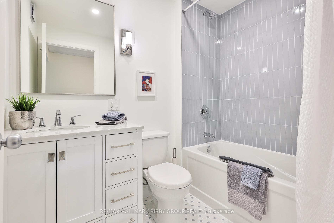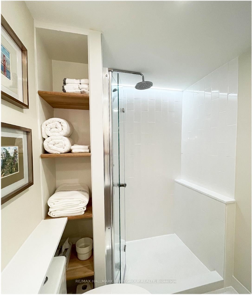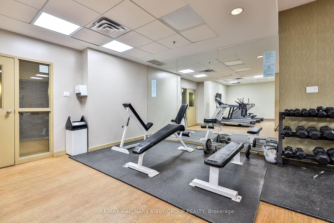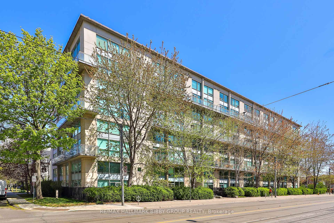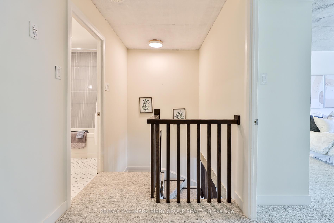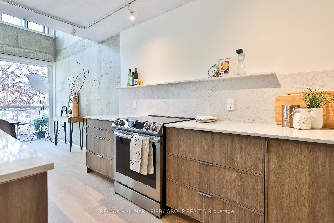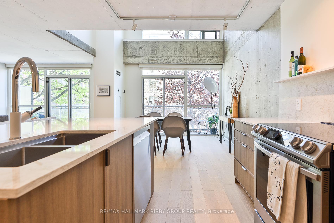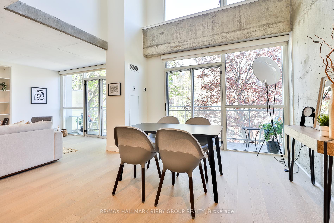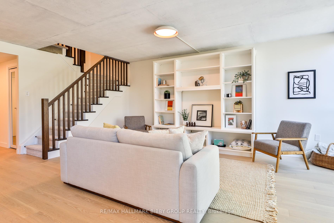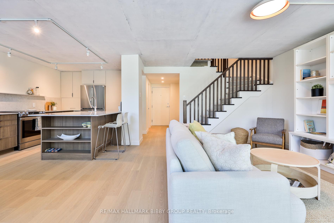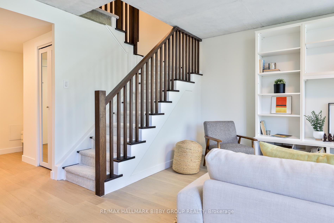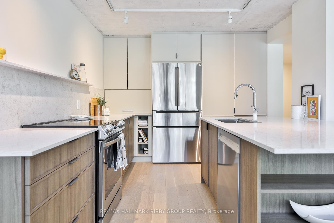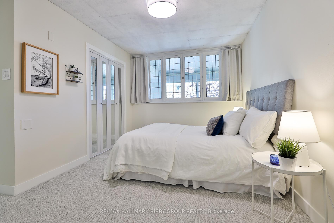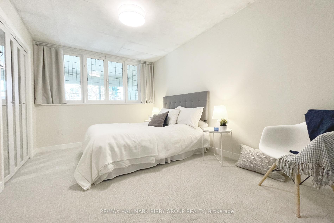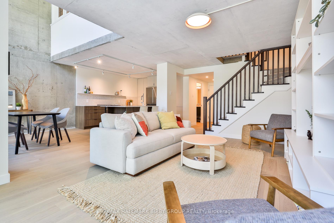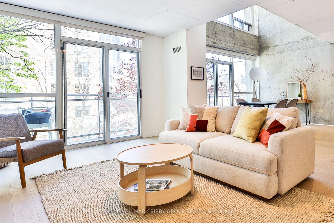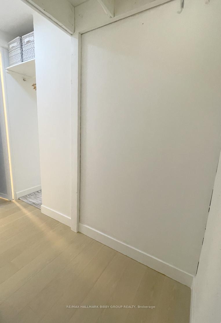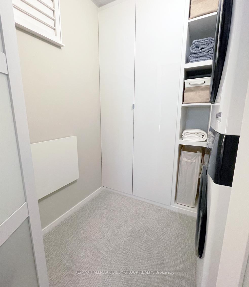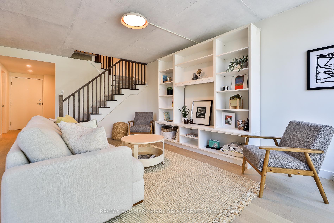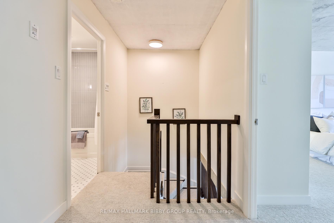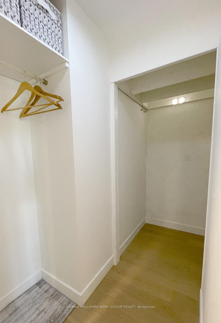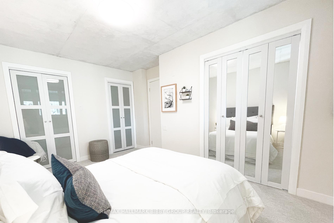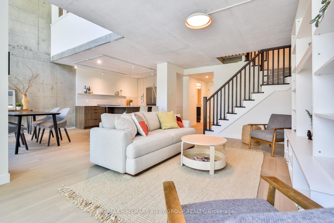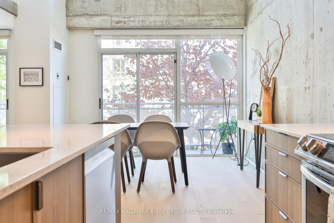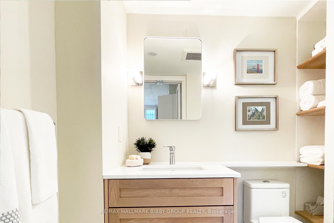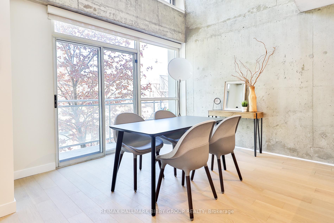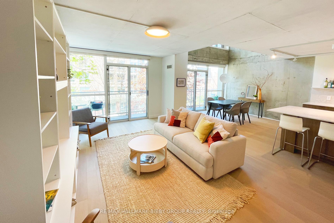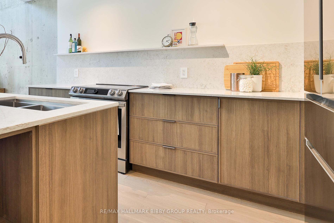$1,349,900
Available - For Sale
Listing ID: C12162585
954 King Stre West , Toronto, M6K 3L9, Toronto
| Fully-Updated And Reimagined Throughout, This 1245 Square Foot, Renovated Two-Bedroom, Three-Bathroom King West Masterpiece Provides An Unrivaled Living Experience Complemented By Refined Custom Finishes Throughout. The Majestic, Tree-Lined Residence Showcases An Abundance Of Natural Light, Dramatic Ceiling Heights And Exposed Concrete Accents Throughout. The Well-Defined Principal Rooms Feature New White Oak Flooring And Are Designed For Seamless Entertaining As They Accommodate An Unrivaled Living Experience Seamlessly Integrating Into A Tree-Lined, Tranquil West-Facing Balcony - Perfect For Summertime Sunsets! The Brand New, Top Of The Line Kitchen Features Upgraded Appliances, Countertops & Provides Functionality With Ample Storage & A Large Center Island. The Cozy & Spacious Primary Bedroom Retreat Includes A Large Walk-In Closet System, Ensuite Laundry & A Brand New, Spa-Like Three Piece Ensuite Bathroom. The Expansive Second Bedroom Is Perfect For All Guests, Families Or Those In Need Of A Large Home Office. Every Room In This Beautiful Home Has Been Completely Renovated Including Electrical, Drywall, Plumbing And Freshly Painted Throughout. |
| Price | $1,349,900 |
| Taxes: | $4909.31 |
| Occupancy: | Owner |
| Address: | 954 King Stre West , Toronto, M6K 3L9, Toronto |
| Postal Code: | M6K 3L9 |
| Province/State: | Toronto |
| Directions/Cross Streets: | King Street West & Strachan |
| Level/Floor | Room | Length(ft) | Width(ft) | Descriptions | |
| Room 1 | Main | Living Ro | 17.09 | 12.63 | Hardwood Floor, West View, B/I Bookcase |
| Room 2 | Main | Dining Ro | 13.94 | 11.35 | Hardwood Floor, West View, W/O To Balcony |
| Room 3 | Main | Kitchen | 11.12 | 10.04 | Hardwood Floor, Stainless Steel Appl, Centre Island |
| Room 4 | Upper | Primary B | 13.87 | 11.41 | Broadloom, Walk-In Closet(s), 3 Pc Ensuite |
| Room 5 | Upper | Bedroom 2 | 13.42 | 11.05 | Broadloom, West View, Double Closet |
| Washroom Type | No. of Pieces | Level |
| Washroom Type 1 | 3 | Upper |
| Washroom Type 2 | 4 | Upper |
| Washroom Type 3 | 2 | Lower |
| Washroom Type 4 | 0 | |
| Washroom Type 5 | 0 |
| Total Area: | 0.00 |
| Sprinklers: | Conc |
| Washrooms: | 3 |
| Heat Type: | Forced Air |
| Central Air Conditioning: | Central Air |
$
%
Years
This calculator is for demonstration purposes only. Always consult a professional
financial advisor before making personal financial decisions.
| Although the information displayed is believed to be accurate, no warranties or representations are made of any kind. |
| RE/MAX HALLMARK BIBBY GROUP REALTY |
|
|

Sumit Chopra
Broker
Dir:
647-964-2184
Bus:
905-230-3100
Fax:
905-230-8577
| Book Showing | Email a Friend |
Jump To:
At a Glance:
| Type: | Com - Condo Apartment |
| Area: | Toronto |
| Municipality: | Toronto C01 |
| Neighbourhood: | Niagara |
| Style: | 2-Storey |
| Tax: | $4,909.31 |
| Maintenance Fee: | $1,382.58 |
| Beds: | 2 |
| Baths: | 3 |
| Fireplace: | N |
Locatin Map:
Payment Calculator:

