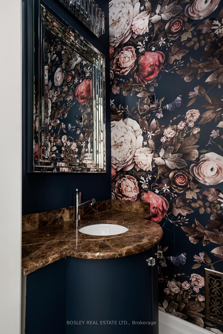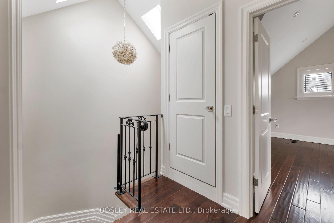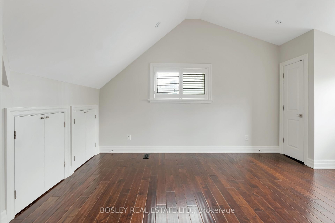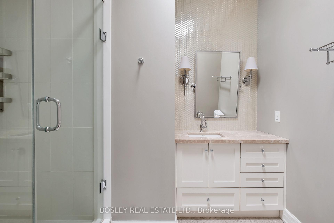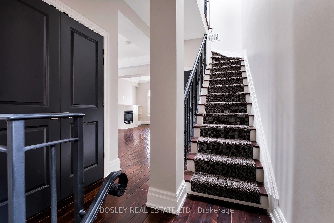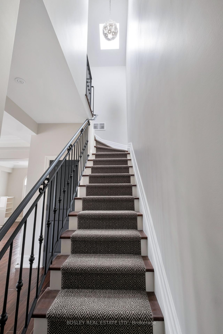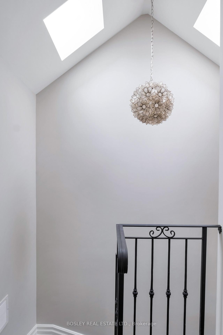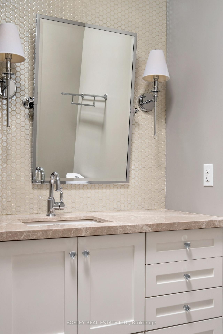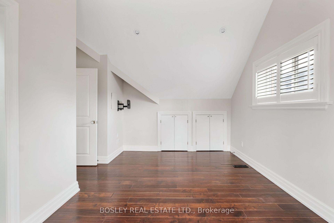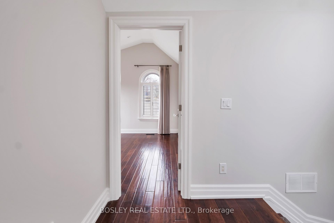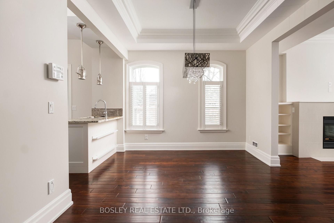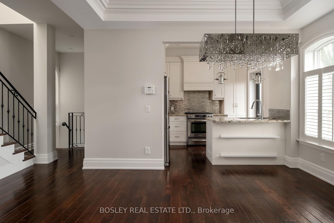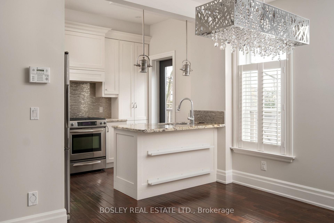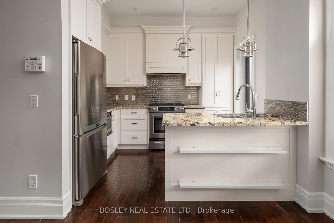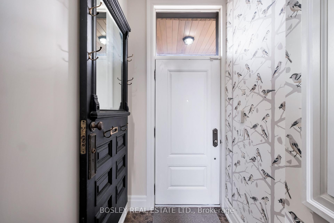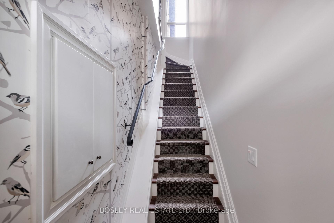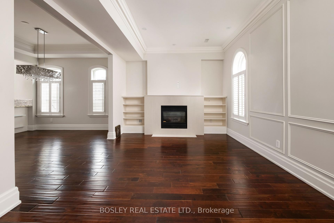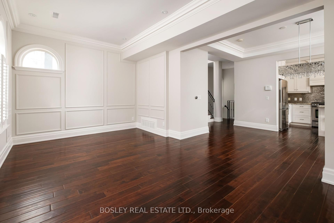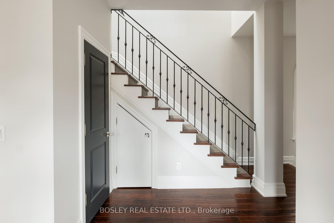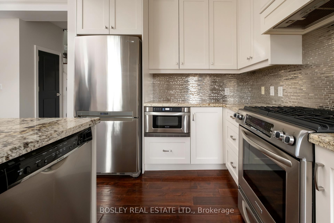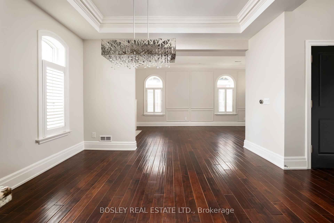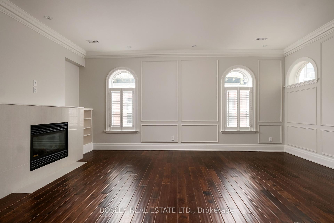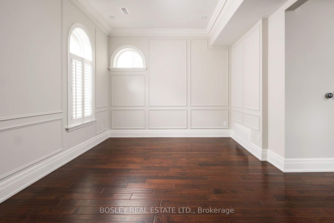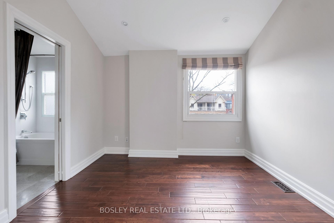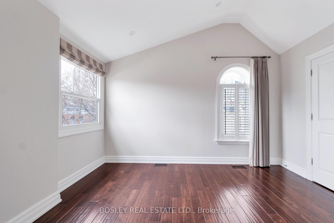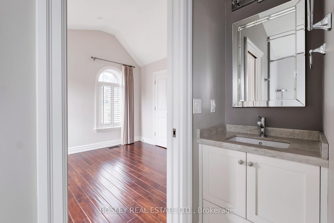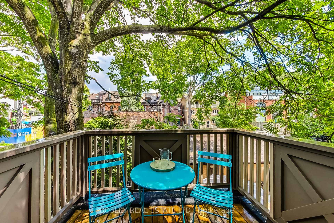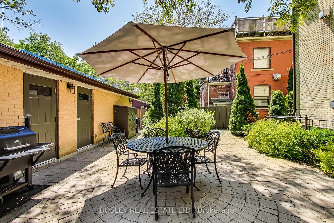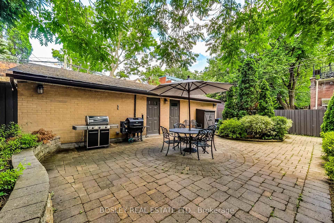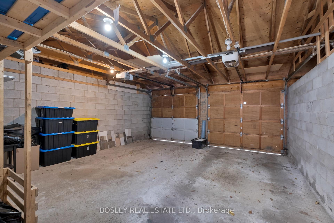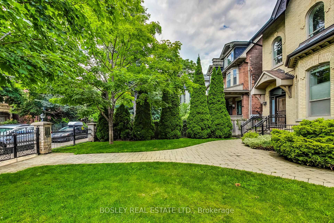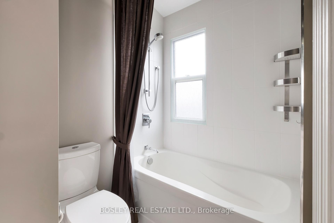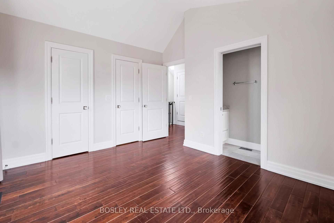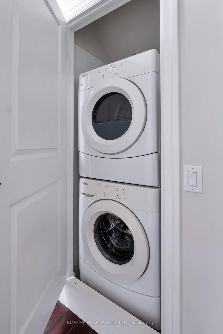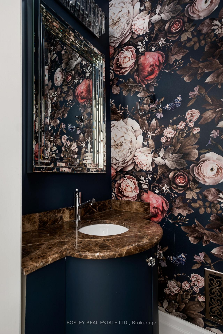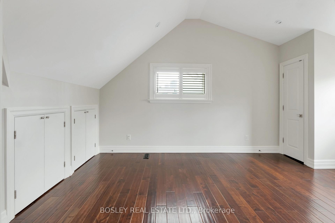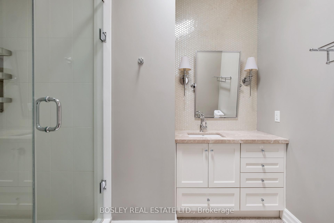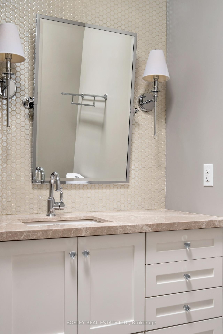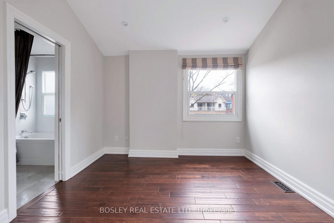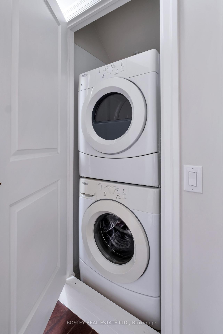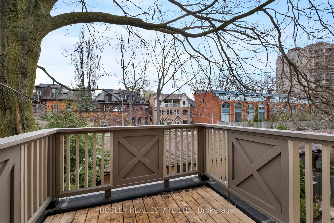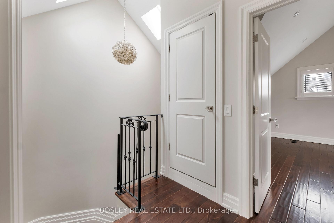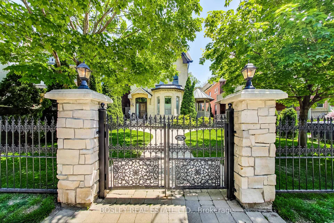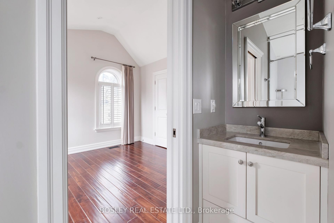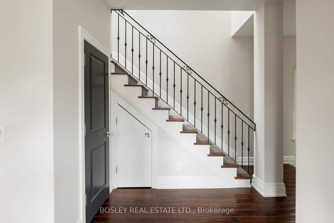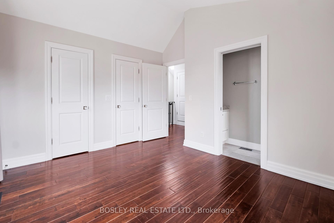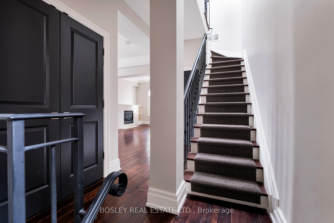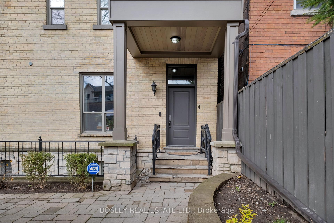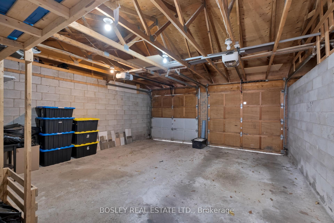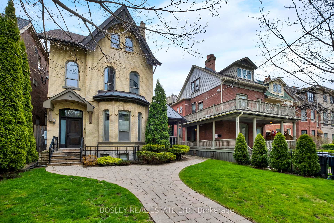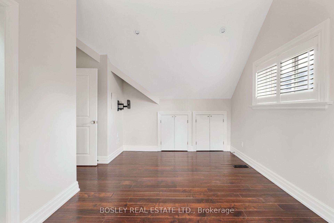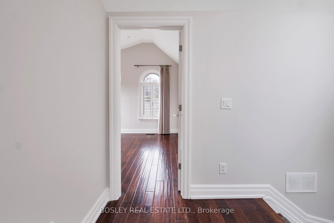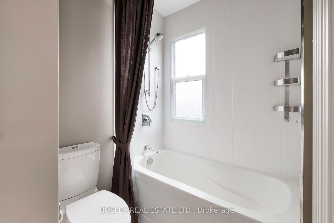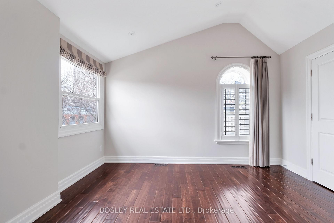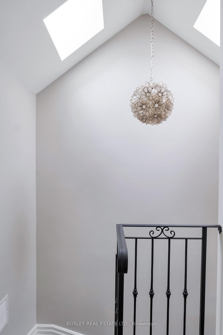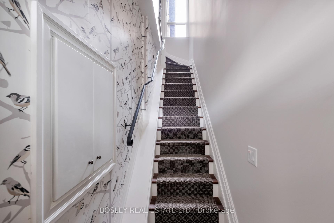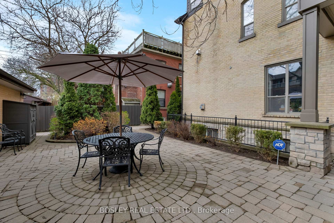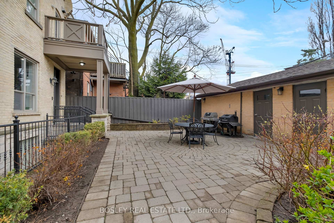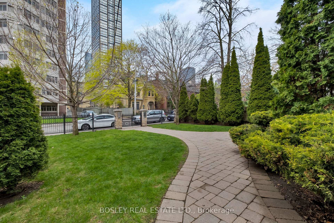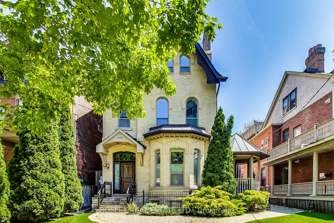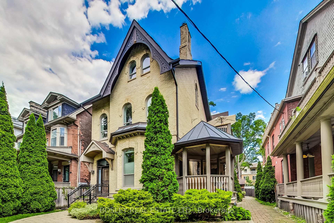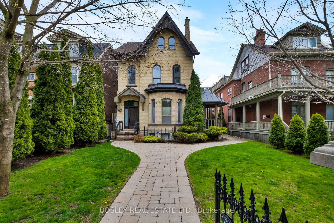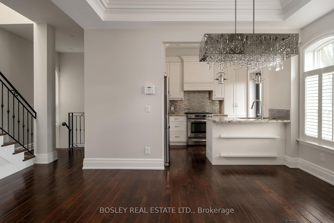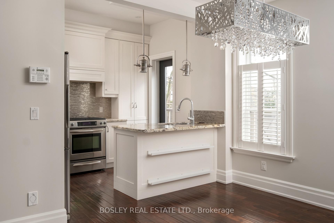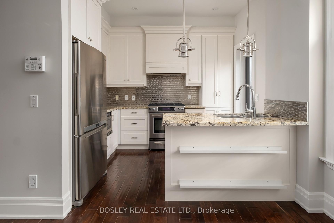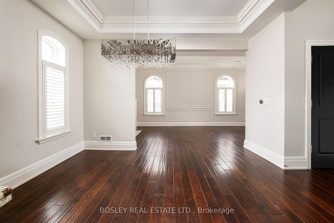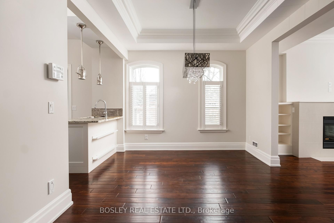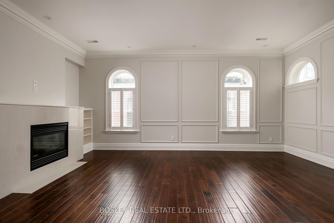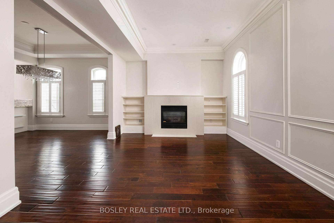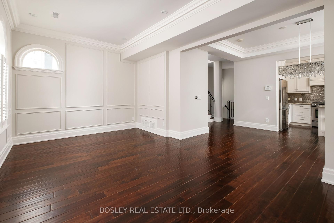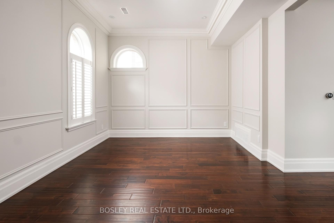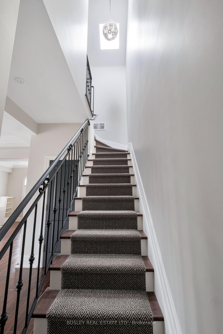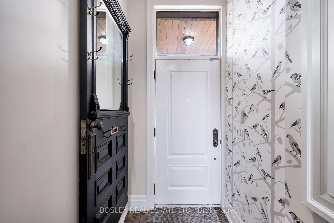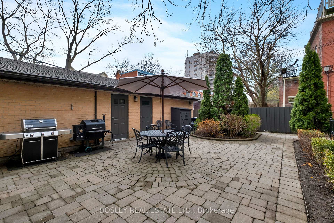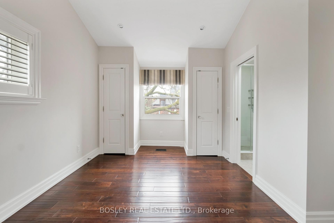$3,995
Available - For Rent
Listing ID: C12161594
103 Pembroke Stre , Toronto, M5A 2N9, Toronto
| Located on the upper floors of a Victorian mansion, this bright and spacious townhouse-style skylights, vaulted ceilings, plaster moldings, crystal door knobs and designer wallpaper. The main floor has an open concept living/dining/ kitchen space with many upgrades, a powder room, high ceilings, cozy gas fireplace and and abundance of natural light. From the kitchen, step outside to a private balcony overlooking the garden courtyard. The upper level features two large bedrooms each with their own ensuite, laundry and generous closet space. The whole home has just been professionally painted. Centrally located within easy walking distance of restaurants, shopping, entertainment and the new Ontario Line subway. Having only four units in the building creates a small community feel. Includes secure parking with additional storage with shelves. Rough-in central vac & pre-wired alarm system in place. Shared rear courtyard w/seating & BBQ. Available June 1. |
| Price | $3,995 |
| Taxes: | $0.00 |
| Occupancy: | Vacant |
| Address: | 103 Pembroke Stre , Toronto, M5A 2N9, Toronto |
| Postal Code: | M5A 2N9 |
| Province/State: | Toronto |
| Directions/Cross Streets: | Gerrard & Jarvis |
| Level/Floor | Room | Length(ft) | Width(ft) | Descriptions | |
| Room 1 | Ground | Foyer | 7.58 | 4.17 | Granite Floor, W/O To Patio |
| Room 2 | Main | Living Ro | 11.22 | 19.38 | Gas Fireplace, Hardwood Floor, Open Concept |
| Room 3 | Main | Dining Ro | 12.82 | 10.99 | Crown Moulding, Hardwood Floor, Open Concept |
| Room 4 | Main | Kitchen | 10.73 | 8.56 | Granite Counters, Overlooks Dining, W/O To Balcony |
| Room 5 | Upper | Primary B | 10.4 | 12.89 | 4 Pc Ensuite, Walk-In Closet(s), Hardwood Floor |
| Room 6 | Upper | Bedroom 2 | 9.74 | 13.91 | 3 Pc Ensuite, His and Hers Closets, Hardwood Floor |
| Room 7 | Main | Other | 7.25 | 7.58 | East View, Overlook Patio |
| Washroom Type | No. of Pieces | Level |
| Washroom Type 1 | 2 | Main |
| Washroom Type 2 | 3 | Upper |
| Washroom Type 3 | 4 | Upper |
| Washroom Type 4 | 0 | |
| Washroom Type 5 | 0 |
| Total Area: | 0.00 |
| Approximatly Age: | 100+ |
| Sprinklers: | Carb |
| Washrooms: | 3 |
| Heat Type: | Forced Air |
| Central Air Conditioning: | Central Air |
| Elevator Lift: | False |
| Although the information displayed is believed to be accurate, no warranties or representations are made of any kind. |
| BOSLEY REAL ESTATE LTD. |
|
|

Sumit Chopra
Broker
Dir:
647-964-2184
Bus:
905-230-3100
Fax:
905-230-8577
| Virtual Tour | Book Showing | Email a Friend |
Jump To:
At a Glance:
| Type: | Com - Condo Townhouse |
| Area: | Toronto |
| Municipality: | Toronto C08 |
| Neighbourhood: | Moss Park |
| Style: | 3-Storey |
| Approximate Age: | 100+ |
| Beds: | 2 |
| Baths: | 3 |
| Fireplace: | Y |
Locatin Map:

