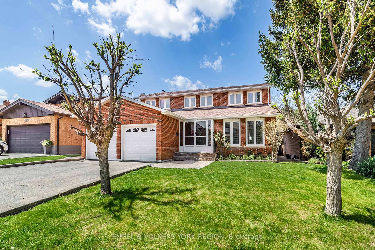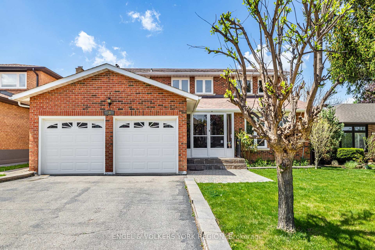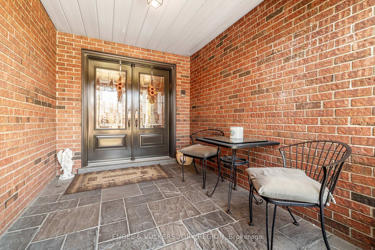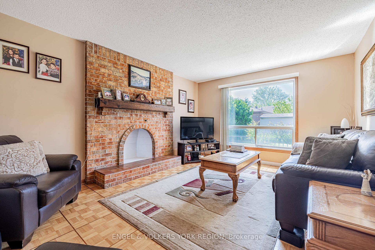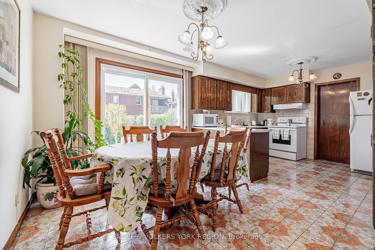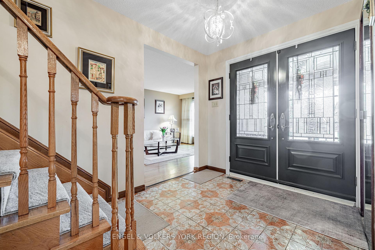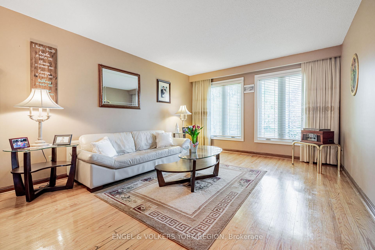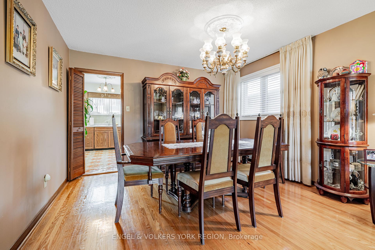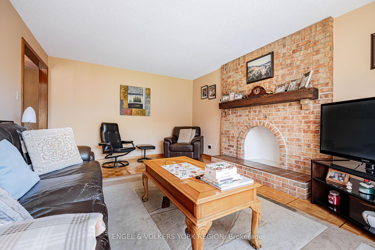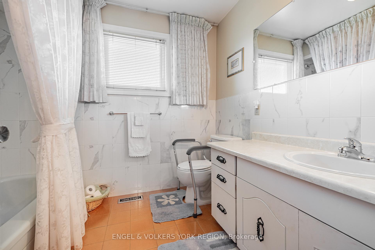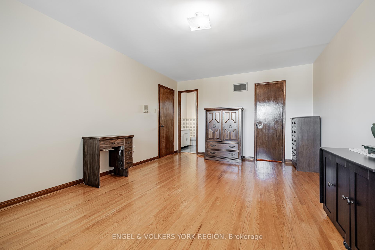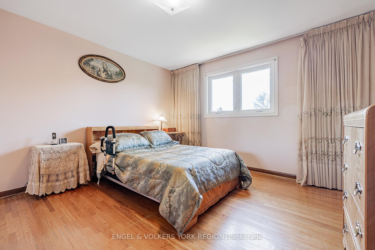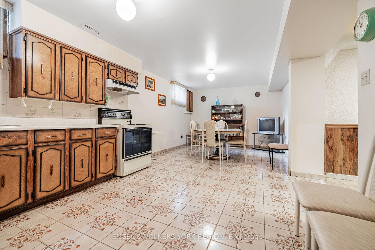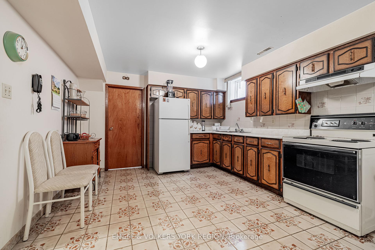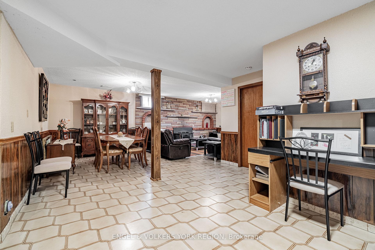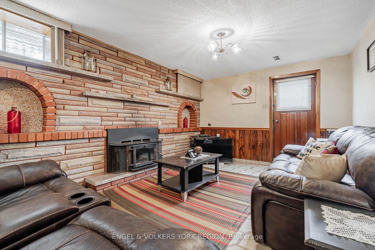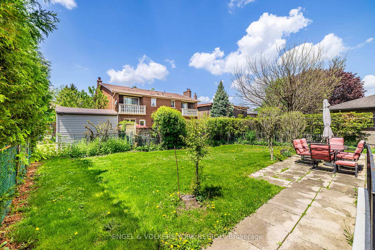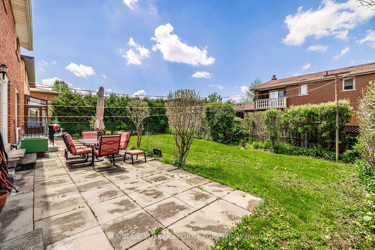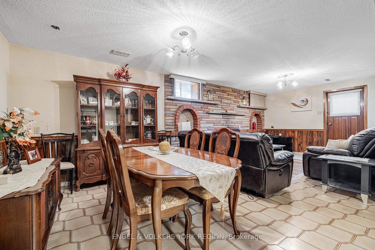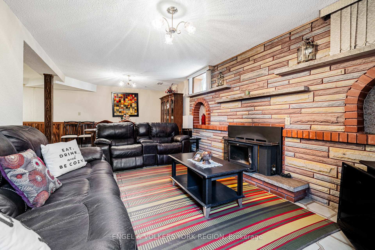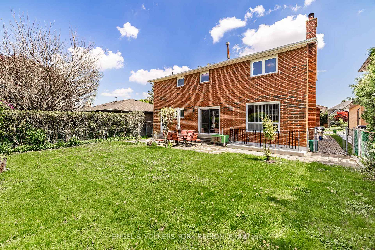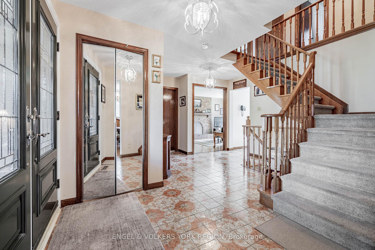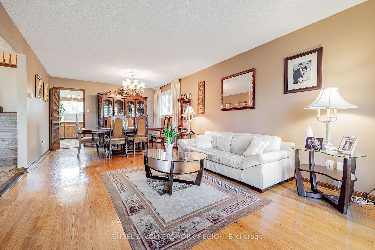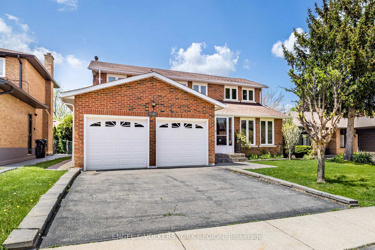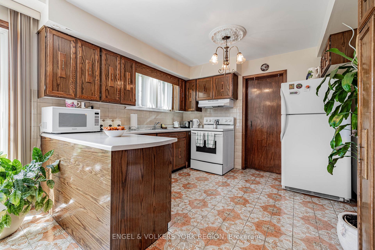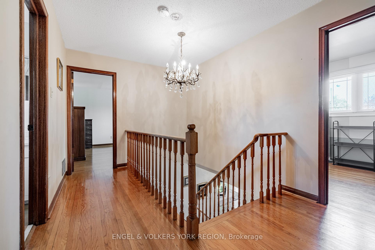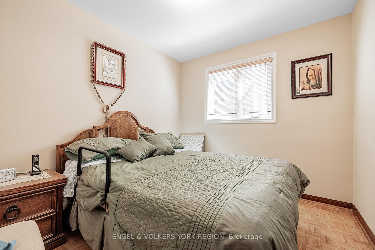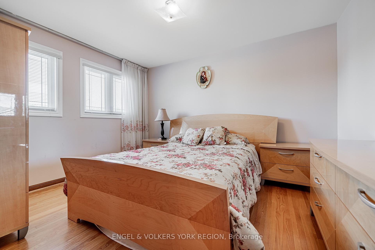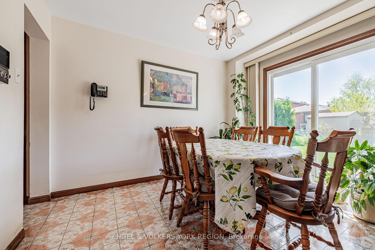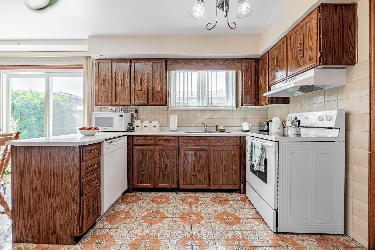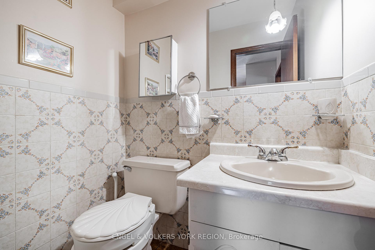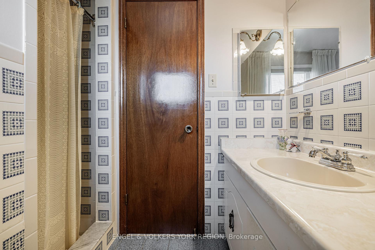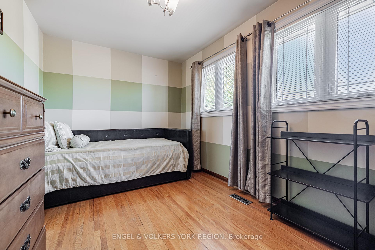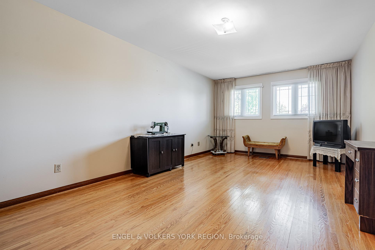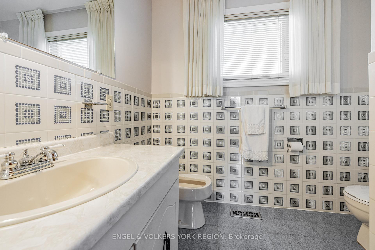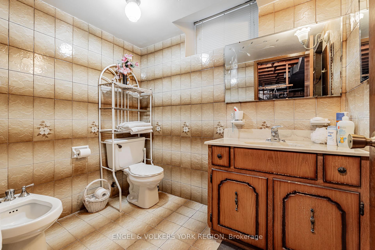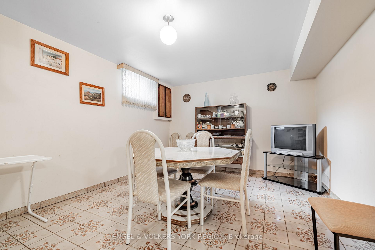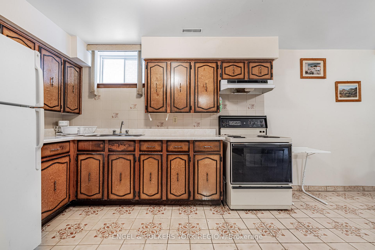$1,599,999
Available - For Sale
Listing ID: W12163450
58 The Westway N/A , Toronto, M9P 2B2, Toronto
| Welcome to 58 The Westway, a beautiful family home that, after 45 years with its original family, is now ready for someone new to call ittheir own. This spacious 4 bedroom, 4 bathroom home is complete with a fully finished walk-up basement, a large eat-in kitchen with it's ownpantry/mudroom, separate living and family rooms, a main-floor office/bedroom, hardwood flooring, 2 fireplaces and 2 Laundry rooms! Thebackyard is ideally set off the kitchen and is absolutely perfect for enjoying quiet evenings with family or entertaining friends with ease. Thelocation is absolutely perfect for those who love being walking distance to Starbucks and great schools like St. Eugene Catholic School,Hilltop Middle School, Father Serra Catholic School, Michael Power and All Saints; Nearby, you can enjoy Tennis & Ice Skating at WestwayOutdoor Park, Pickleball at Valleyfield Park and everything Centennial Park has to offer. The proximity to the beautiful walking trails atHumber Creek, and Weston & Islington Golf Clubs is a great added bonus.Being located on The Westway, close to Royal York, allows for easy and quick access to Highways 401/400/404/DVP/Allen Expressway, theTTC, and all the amazing restaurants, bakeries, banks, shops and services the area has to offer like Crudo, Caldense Bakery, La Rose, Metro,Superstore, and many many more. Don't miss this incredible opportunity to live in one of Toronto's most coveted and beloved neighbourhoods. |
| Price | $1,599,999 |
| Taxes: | $5965.51 |
| Occupancy: | Owner |
| Address: | 58 The Westway N/A , Toronto, M9P 2B2, Toronto |
| Directions/Cross Streets: | Royal York & The Westway |
| Rooms: | 14 |
| Bedrooms: | 4 |
| Bedrooms +: | 0 |
| Family Room: | T |
| Basement: | Walk-Up |
| Level/Floor | Room | Length(ft) | Width(ft) | Descriptions | |
| Room 1 | Main | Kitchen | 10.82 | 10.07 | |
| Room 2 | Main | Breakfast | 10.82 | 9.51 | |
| Room 3 | Main | Dining Ro | 24.08 | 12.17 | |
| Room 4 | Main | Family Ro | 16.4 | 12.23 | |
| Room 5 | Main | Den | 8.92 | 10.23 | |
| Room 6 | Main | Foyer | 6.95 | 7.68 | |
| Room 7 | Second | Primary B | 18.83 | 12.33 | |
| Room 8 | Second | Bedroom 2 | 12.5 | 12.33 | |
| Room 9 | Second | Bedroom 3 | 12.82 | 12.33 | |
| Room 10 | Second | Bedroom 4 | 8.5 | 13.15 | |
| Room 11 | Basement | Kitchen | 10.82 | 11.84 | |
| Room 12 | Basement | Dining Ro | 9.51 | 11.51 | |
| Room 13 | Basement | Recreatio | 24.67 | 25.65 | |
| Room 14 | Basement | Furnace R | 11.25 | 20.34 |
| Washroom Type | No. of Pieces | Level |
| Washroom Type 1 | 2 | Main |
| Washroom Type 2 | 3 | Second |
| Washroom Type 3 | 4 | Second |
| Washroom Type 4 | 4 | Basement |
| Washroom Type 5 | 0 |
| Total Area: | 0.00 |
| Property Type: | Detached |
| Style: | 2-Storey |
| Exterior: | Brick |
| Garage Type: | Attached |
| (Parking/)Drive: | Private |
| Drive Parking Spaces: | 2 |
| Park #1 | |
| Parking Type: | Private |
| Park #2 | |
| Parking Type: | Private |
| Pool: | None |
| Approximatly Square Footage: | 2000-2500 |
| Property Features: | Golf, Fenced Yard |
| CAC Included: | N |
| Water Included: | N |
| Cabel TV Included: | N |
| Common Elements Included: | N |
| Heat Included: | N |
| Parking Included: | N |
| Condo Tax Included: | N |
| Building Insurance Included: | N |
| Fireplace/Stove: | Y |
| Heat Type: | Forced Air |
| Central Air Conditioning: | Central Air |
| Central Vac: | Y |
| Laundry Level: | Syste |
| Ensuite Laundry: | F |
| Sewers: | Sewer |
$
%
Years
This calculator is for demonstration purposes only. Always consult a professional
financial advisor before making personal financial decisions.
| Although the information displayed is believed to be accurate, no warranties or representations are made of any kind. |
| ENGEL & VOLKERS YORK REGION |
|
|

Sumit Chopra
Broker
Dir:
647-964-2184
Bus:
905-230-3100
Fax:
905-230-8577
| Virtual Tour | Book Showing | Email a Friend |
Jump To:
At a Glance:
| Type: | Freehold - Detached |
| Area: | Toronto |
| Municipality: | Toronto W09 |
| Neighbourhood: | Kingsview Village-The Westway |
| Style: | 2-Storey |
| Tax: | $5,965.51 |
| Beds: | 4 |
| Baths: | 4 |
| Fireplace: | Y |
| Pool: | None |
Locatin Map:
Payment Calculator:

