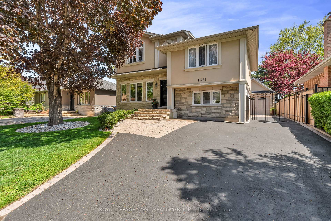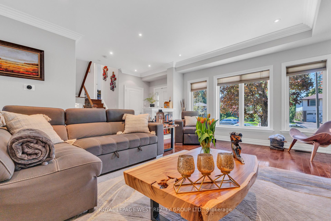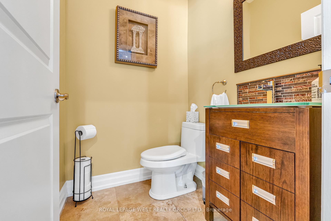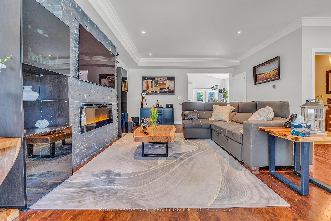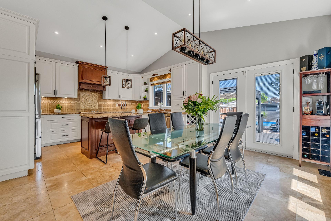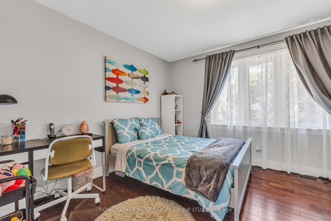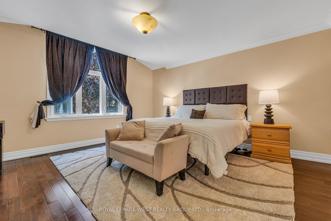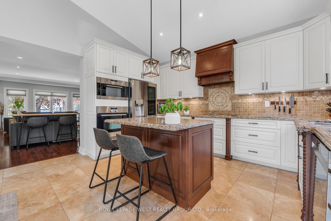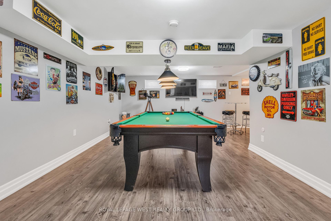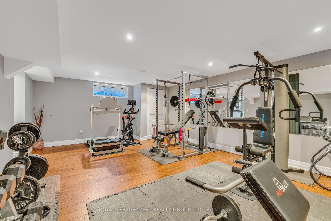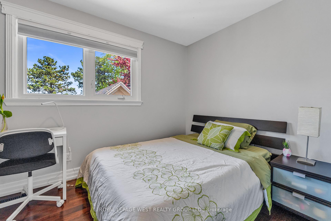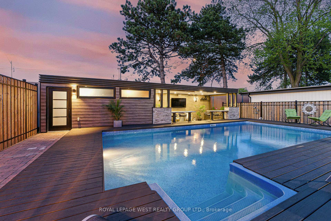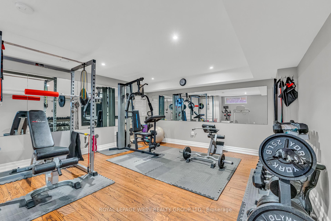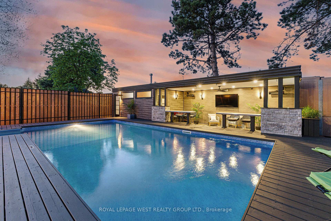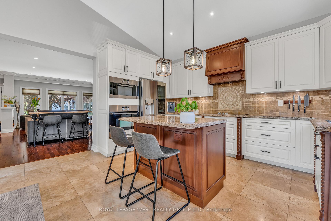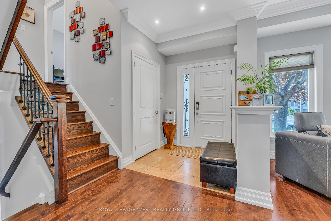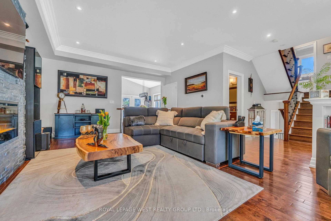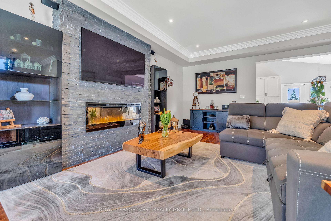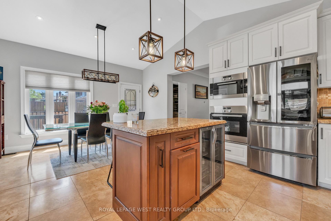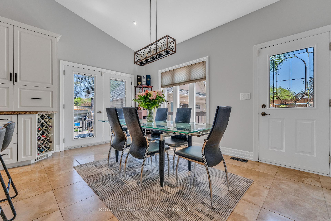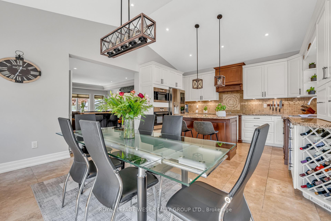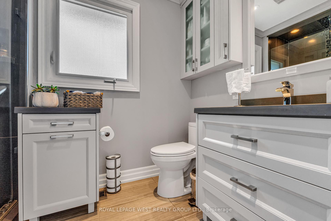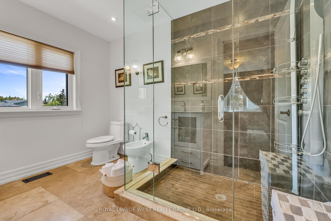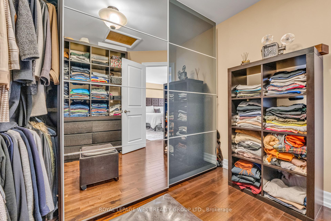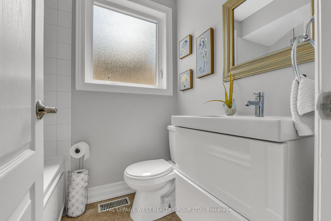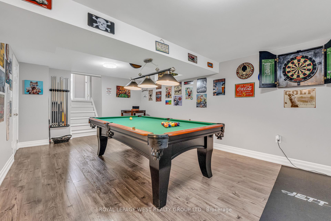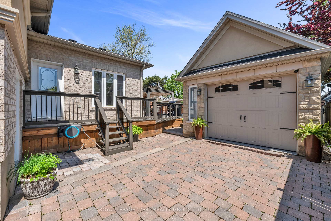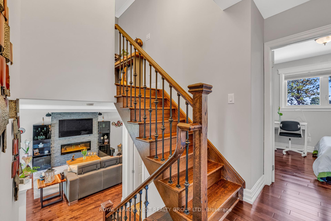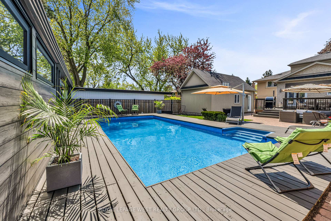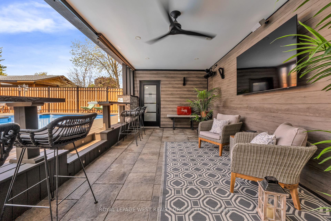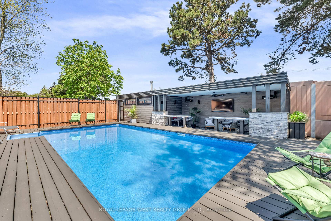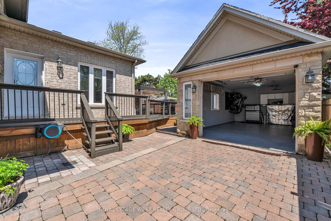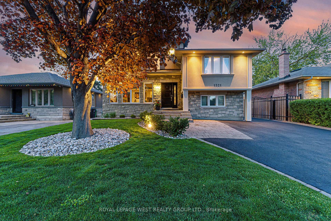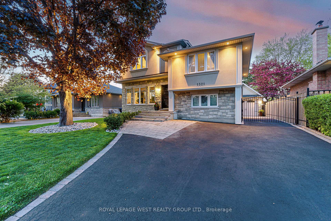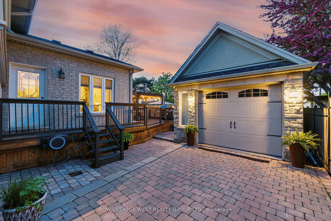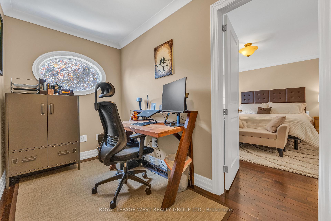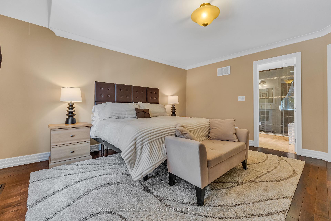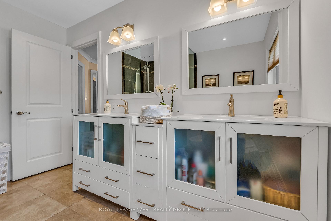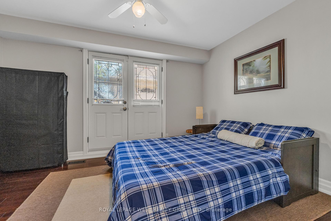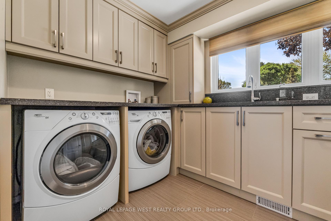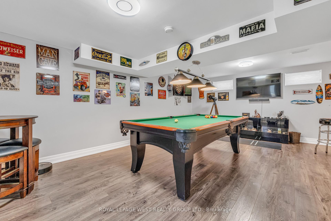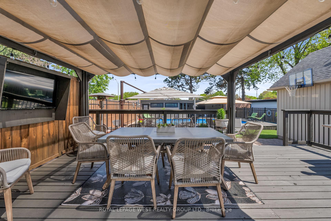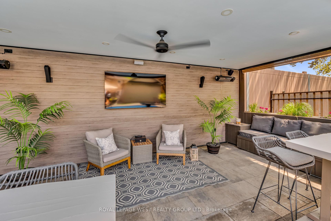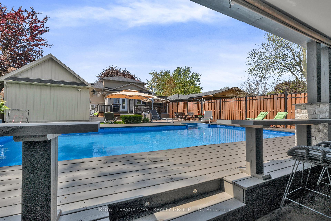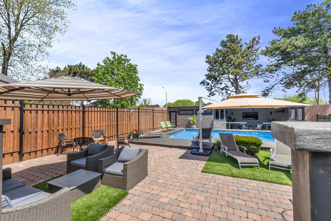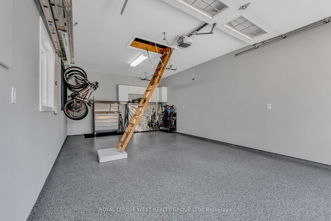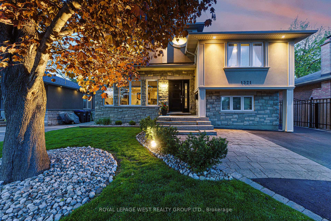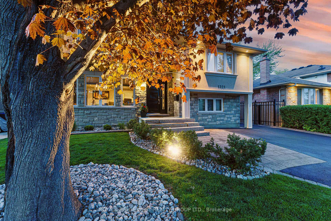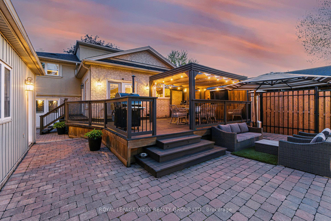$1,789,000
Available - For Sale
Listing ID: W12162562
1321 Canford Cres , Mississauga, L5J 3M9, Peel
| Elegant 4-Bedroom Home with Backyard Oasis in Desirable Clarkson, Mississauga! Step into this beautifully appointed 4-bedroom, 4-bathroom home a perfect blend of luxury, comfort, and thoughtful design. The standout master retreat is set on its own private level, featuring a spacious walk-in closet, a luxurious 5-piece ensuite, and an attached home office your own serene escape within the home. The gourmet kitchen is designed to impress, with high-end finishes and a layout ideal for both family living and entertaining. A dedicated laundry room with custom built-ins adds functionality and style. The fully finished basement is a haven for recreation and relaxation, complete with a games room, pool table, dart board, and poker/games table, along with a separate gym room for your workouts. Enjoy summer days and cozy evenings in your backyard oasis, featuring a 16 x 32 sports pool with a new liner, an expansive deck, and a cabana equipped with heaters, and wired for internet and sound perfect for year-round enjoyment. Situated in one of Mississauga's most sought-after neighborhood's, this home offers the space, features, and lifestyle you've been dreaming of. Close to Shopping, Transit, QEW, and Go Train. Don't miss your chance to make it yours! |
| Price | $1,789,000 |
| Taxes: | $6141.15 |
| Assessment Year: | 2024 |
| Occupancy: | Owner |
| Address: | 1321 Canford Cres , Mississauga, L5J 3M9, Peel |
| Directions/Cross Streets: | Southdown/Truscott |
| Rooms: | 8 |
| Rooms +: | 2 |
| Bedrooms: | 4 |
| Bedrooms +: | 0 |
| Family Room: | F |
| Basement: | Finished |
| Level/Floor | Room | Length(ft) | Width(ft) | Descriptions | |
| Room 1 | Main | Living Ro | 22.34 | 15.48 | Hardwood Floor, Electric Fireplace |
| Room 2 | Main | Kitchen | 20.4 | 14.92 | Stainless Steel Appl, Family Size Kitchen, Overlooks Backyard |
| Room 3 | Main | Bedroom 4 | 12.07 | 9.09 | Hardwood Floor, Closet, Walk-Out |
| Room 4 | Main | Laundry | 9.41 | 7.84 | Window |
| Room 5 | Second | Primary B | 14.5 | 13.74 | Hardwood Floor, Walk-In Closet(s), 5 Pc Ensuite |
| Room 6 | Second | Office | 11.84 | 5.58 | Hardwood Floor, Window |
| Room 7 | Second | Bedroom 2 | 11.51 | 10.5 | Hardwood Floor, Closet, Window |
| Room 8 | Second | Bedroom 3 | 13.74 | 8.07 | Hardwood Floor, Closet, Window |
| Room 9 | Lower | Recreatio | 21.42 | 19.48 | Vinyl Floor |
| Room 10 | Lower | Exercise | 19.32 | 14.4 | Vinyl Floor |
| Washroom Type | No. of Pieces | Level |
| Washroom Type 1 | 2 | Main |
| Washroom Type 2 | 4 | Main |
| Washroom Type 3 | 3 | Second |
| Washroom Type 4 | 5 | Second |
| Washroom Type 5 | 0 |
| Total Area: | 0.00 |
| Property Type: | Detached |
| Style: | Sidesplit 5 |
| Exterior: | Stucco (Plaster), Brick |
| Garage Type: | Detached |
| Drive Parking Spaces: | 7 |
| Pool: | Inground |
| Approximatly Square Footage: | 2000-2500 |
| CAC Included: | N |
| Water Included: | N |
| Cabel TV Included: | N |
| Common Elements Included: | N |
| Heat Included: | N |
| Parking Included: | N |
| Condo Tax Included: | N |
| Building Insurance Included: | N |
| Fireplace/Stove: | Y |
| Heat Type: | Forced Air |
| Central Air Conditioning: | Central Air |
| Central Vac: | N |
| Laundry Level: | Syste |
| Ensuite Laundry: | F |
| Sewers: | Sewer |
$
%
Years
This calculator is for demonstration purposes only. Always consult a professional
financial advisor before making personal financial decisions.
| Although the information displayed is believed to be accurate, no warranties or representations are made of any kind. |
| ROYAL LEPAGE WEST REALTY GROUP LTD. |
|
|

Sumit Chopra
Broker
Dir:
647-964-2184
Bus:
905-230-3100
Fax:
905-230-8577
| Virtual Tour | Book Showing | Email a Friend |
Jump To:
At a Glance:
| Type: | Freehold - Detached |
| Area: | Peel |
| Municipality: | Mississauga |
| Neighbourhood: | Clarkson |
| Style: | Sidesplit 5 |
| Tax: | $6,141.15 |
| Beds: | 4 |
| Baths: | 4 |
| Fireplace: | Y |
| Pool: | Inground |
Locatin Map:
Payment Calculator:

