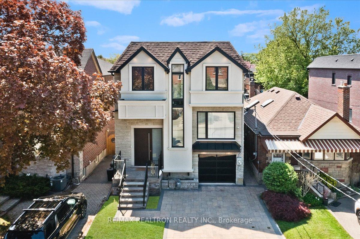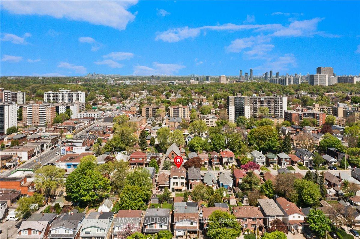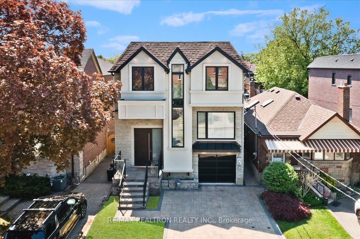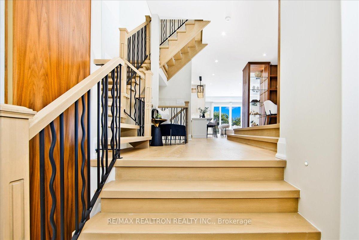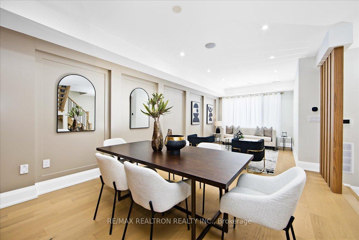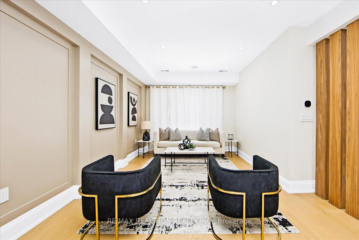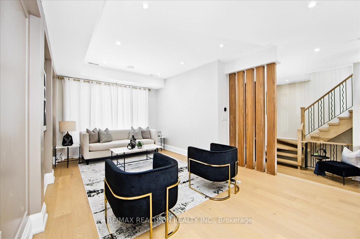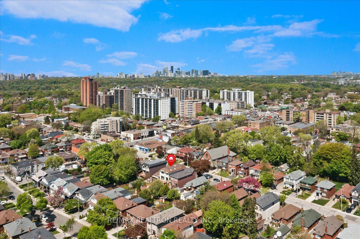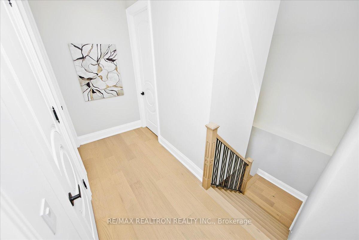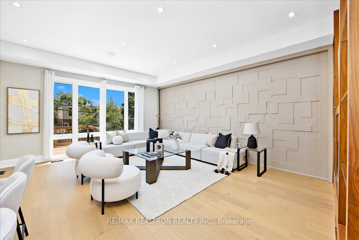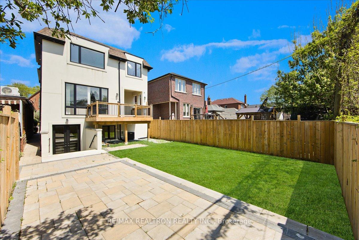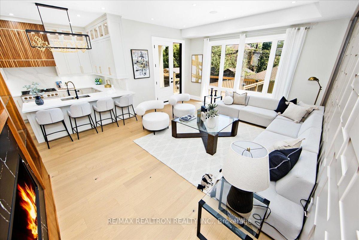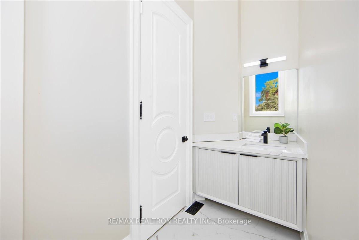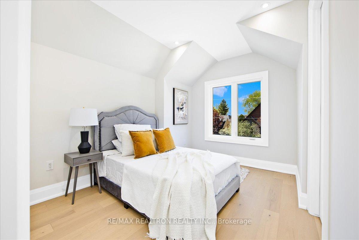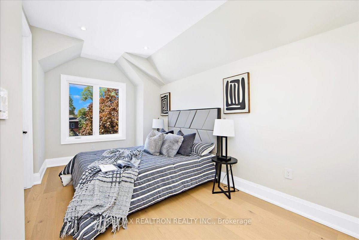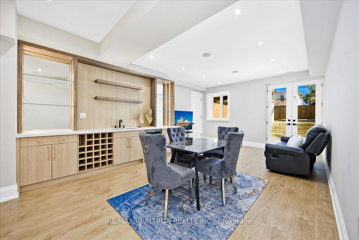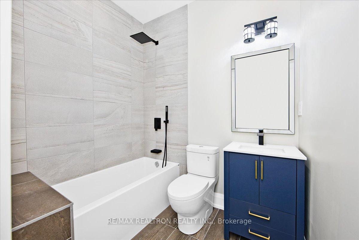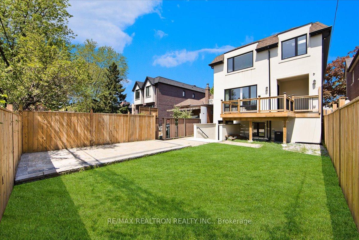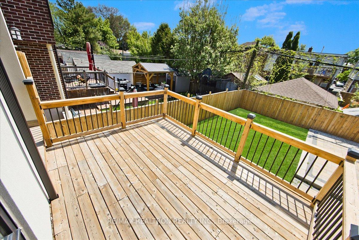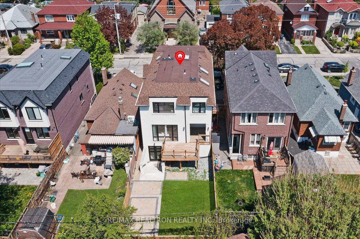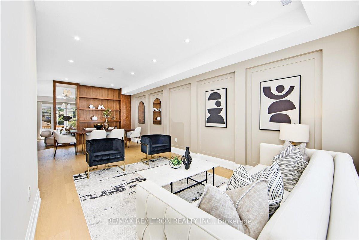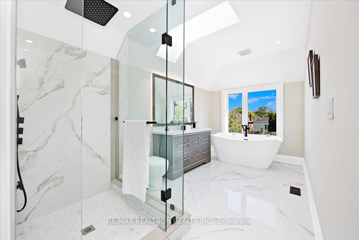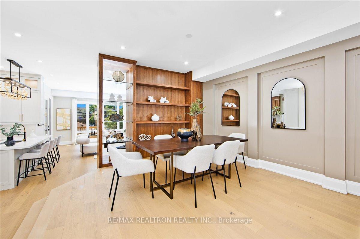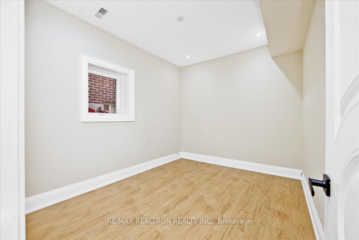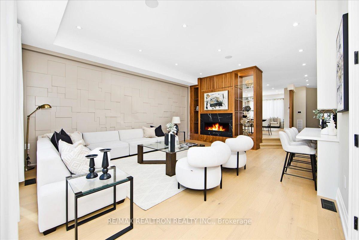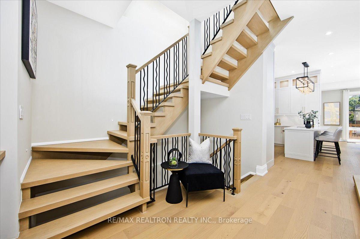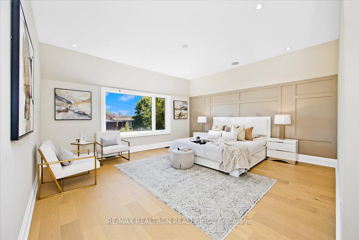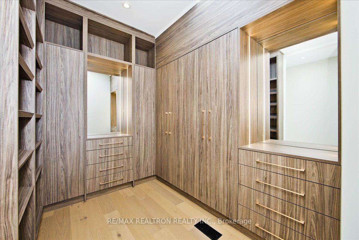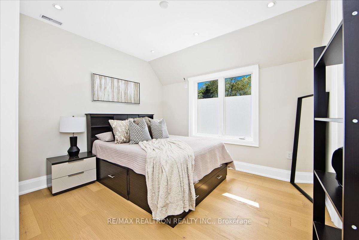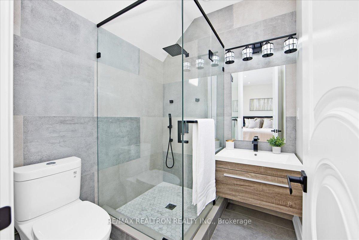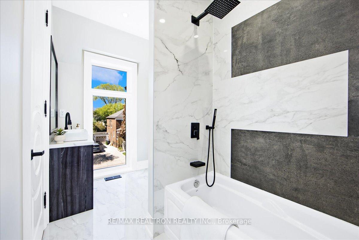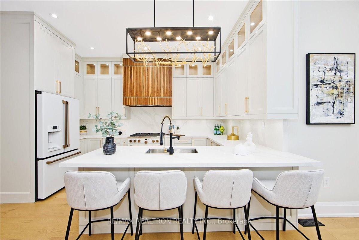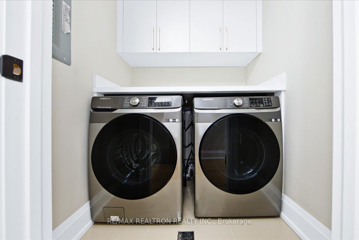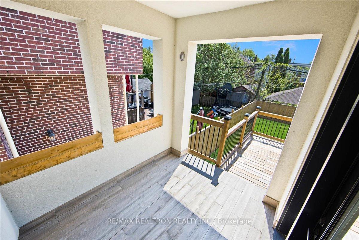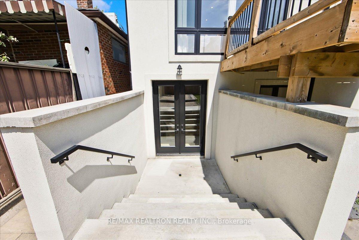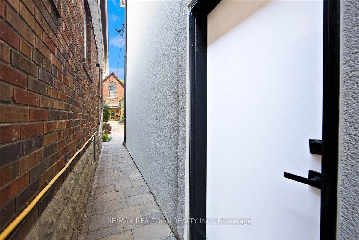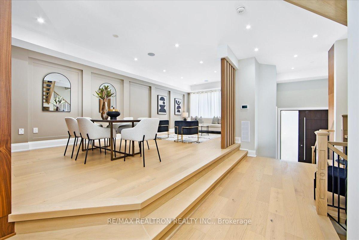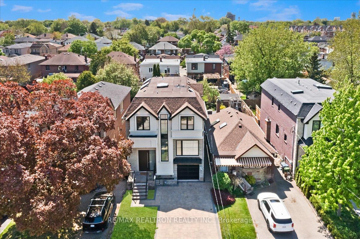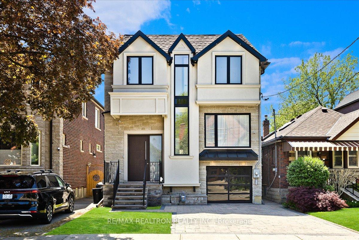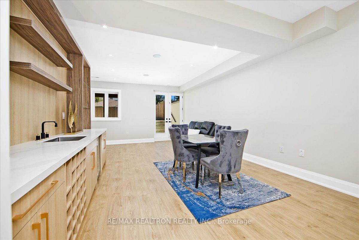$2,399,000
Available - For Sale
Listing ID: E12163462
175 Floyd Aven , Toronto, M4J 2H9, Toronto
| Located In The Heart Of Danforth Village.<East York, This Exceptional 2-Storey Home Offers Over 3,700 Sq.Ft. Of Finished Living Space, Standing Out From Others On Similarly Sized Lots. Featuring 4 + 1 Bedrooms, 5 Bathrooms, And A Thoughtfully Designed Open-Concept Layout, This Home Blends Space, Comfort And Sophistication. The Main Level Boasts Soaring 14' ^& 10' Ceilings, A Gas Fireplace, Elegant Finishes, And A Chef's Kitchen With A Large Quartz Island, High-End Appliances, And A Custom Cabinetry-Perfect For Entertaining Or Everyday Living. Wide-:Plank Hardwood Floors Flow Seamlessly Throughout The Home. Upstairs, You'll Find Four Generously Sized Bedrooms, Including A Luxurious Primary Suite With Walk-In Closet And A Spa-Like Ensuite Feturing A Freestanding Tub, Glass Shower, And Double Vanity. Each Bathroom Is Tastefully Finished With A Refined Modern Touch. The Finished Basement Offers High Ceilings, A Separate Entrance, A Large Rec Room, An Additional Bedroom, And A Full Bath-Ideal For Guests, Extended Family, Or Future Flexibility. Situated Just Minutes From Pape Subway, With Close Access To Parks, Schools, Restaurants, And Highways, This Home Delivers On Both Lifestyle And Location. A Rare Opportunity To Own A Spacious, Beautifully Finished Residence In One Of Toronto's Most Vibrant And Family-Friendly Communities. |
| Price | $2,399,000 |
| Taxes: | $5052.00 |
| Occupancy: | Owner |
| Address: | 175 Floyd Aven , Toronto, M4J 2H9, Toronto |
| Directions/Cross Streets: | Pape & Mortimer |
| Rooms: | 11 |
| Rooms +: | 3 |
| Bedrooms: | 4 |
| Bedrooms +: | 1 |
| Family Room: | T |
| Basement: | Finished wit |
| Level/Floor | Room | Length(ft) | Width(ft) | Descriptions | |
| Room 1 | Main | Living Ro | 14.1 | 11.81 | Built-in Speakers, Hardwood Floor, Wainscoting |
| Room 2 | Main | Dining Ro | 13.12 | 11.81 | B/I Shelves, Hardwood Floor, Pot Lights |
| Room 3 | Main | Kitchen | 13.78 | 9.84 | Modern Kitchen, Hardwood Floor, LED Lighting |
| Room 4 | Main | Family Ro | 19.25 | 16.4 | Hardwood Floor, Fireplace, Window |
| Room 5 | Second | Primary B | 16.73 | 15.42 | Hardwood Floor, 5 Pc Ensuite, Wainscoting |
| Room 6 | Second | Bedroom 2 | 16.07 | 9.51 | Hardwood Floor, 3 Pc Ensuite, Pot Lights |
| Room 7 | Second | Bedroom 3 | 15.42 | 7.22 | Halogen Lighting, 3 Pc Ensuite, Pot Lights |
| Room 8 | Second | Bedroom 4 | 11.81 | 11.48 | Hardwood Floor, 3 Pc Ensuite, Pot Lights |
| Room 9 | Second | Laundry | 5.08 | 4.92 | Ceramic Floor, Ceiling Fan(s), B/I Shelves |
| Room 10 | Basement | Recreatio | 23.29 | 15.74 | Wet Bar, Laminate, Walk-Up |
| Room 11 | Basement | Bedroom | 12 | 9.51 | Closet, Laminate, Pot Lights |
| Washroom Type | No. of Pieces | Level |
| Washroom Type 1 | 5 | Second |
| Washroom Type 2 | 3 | Second |
| Washroom Type 3 | 2 | Main |
| Washroom Type 4 | 3 | |
| Washroom Type 5 | 0 |
| Total Area: | 0.00 |
| Property Type: | Detached |
| Style: | 2-Storey |
| Exterior: | Brick, Stucco (Plaster) |
| Garage Type: | Attached |
| (Parking/)Drive: | Private |
| Drive Parking Spaces: | 2 |
| Park #1 | |
| Parking Type: | Private |
| Park #2 | |
| Parking Type: | Private |
| Pool: | None |
| Approximatly Square Footage: | 2500-3000 |
| CAC Included: | N |
| Water Included: | N |
| Cabel TV Included: | N |
| Common Elements Included: | N |
| Heat Included: | N |
| Parking Included: | N |
| Condo Tax Included: | N |
| Building Insurance Included: | N |
| Fireplace/Stove: | Y |
| Heat Type: | Forced Air |
| Central Air Conditioning: | Central Air |
| Central Vac: | Y |
| Laundry Level: | Syste |
| Ensuite Laundry: | F |
| Sewers: | Sewer |
$
%
Years
This calculator is for demonstration purposes only. Always consult a professional
financial advisor before making personal financial decisions.
| Although the information displayed is believed to be accurate, no warranties or representations are made of any kind. |
| RE/MAX REALTRON REALTY INC. |
|
|

Sumit Chopra
Broker
Dir:
647-964-2184
Bus:
905-230-3100
Fax:
905-230-8577
| Virtual Tour | Book Showing | Email a Friend |
Jump To:
At a Glance:
| Type: | Freehold - Detached |
| Area: | Toronto |
| Municipality: | Toronto E03 |
| Neighbourhood: | Danforth Village-East York |
| Style: | 2-Storey |
| Tax: | $5,052 |
| Beds: | 4+1 |
| Baths: | 5 |
| Fireplace: | Y |
| Pool: | None |
Locatin Map:
Payment Calculator:

