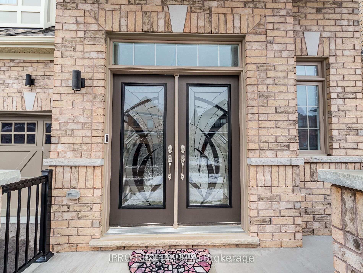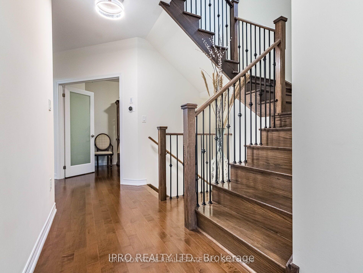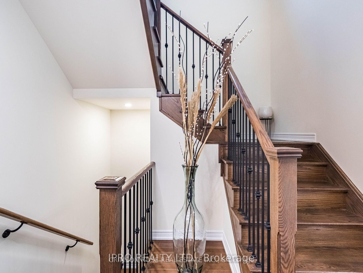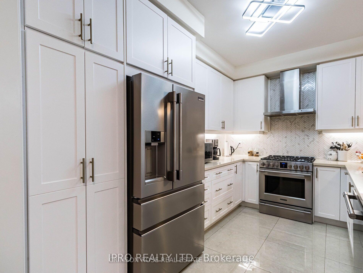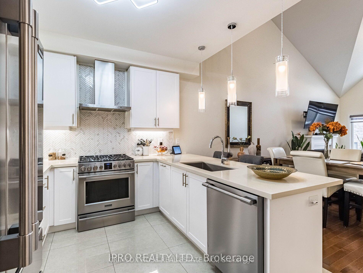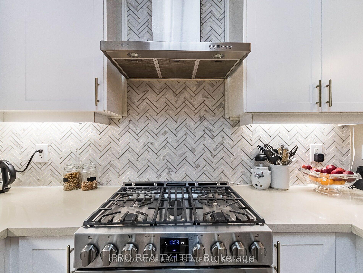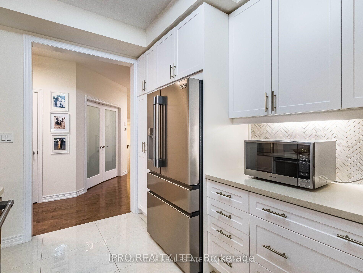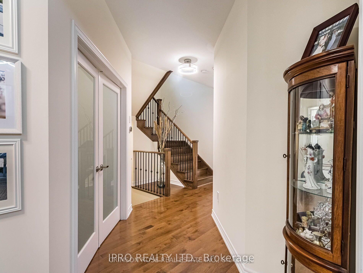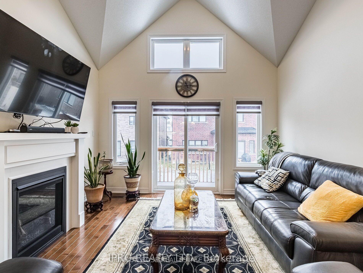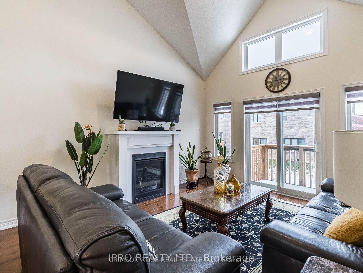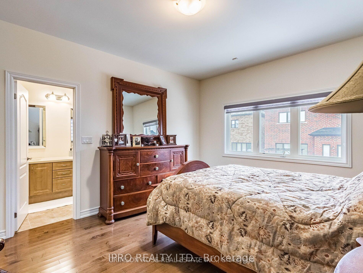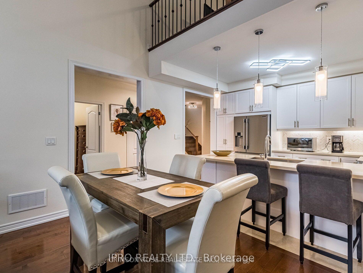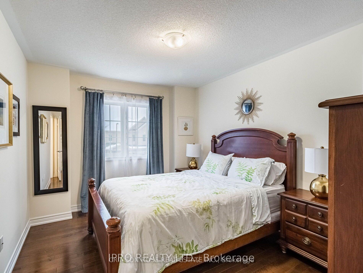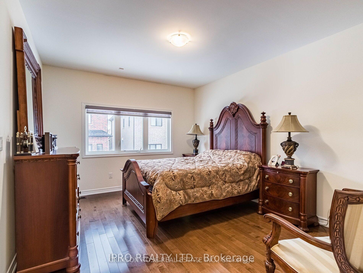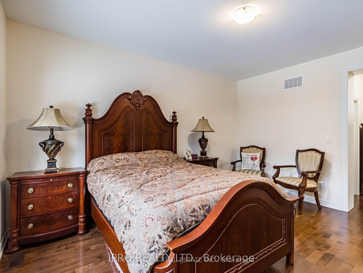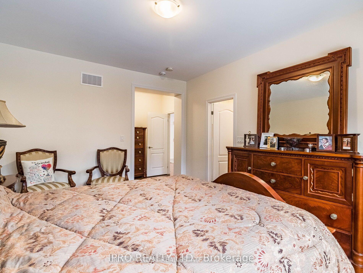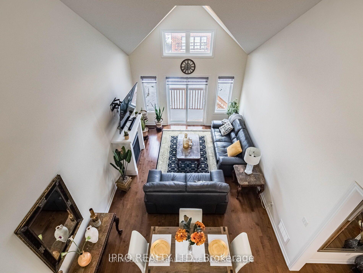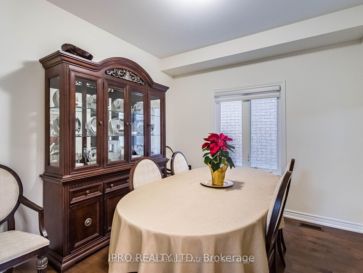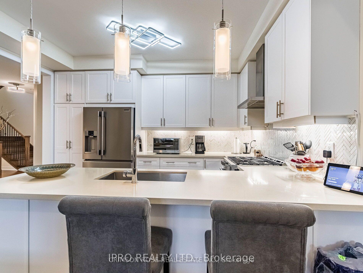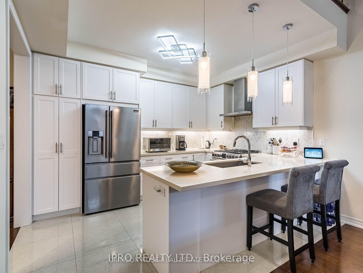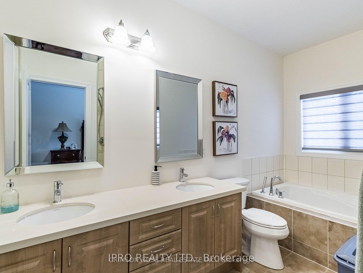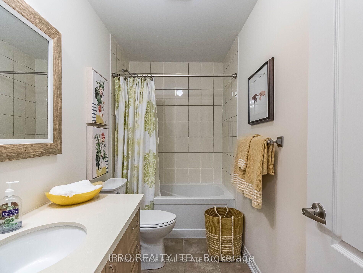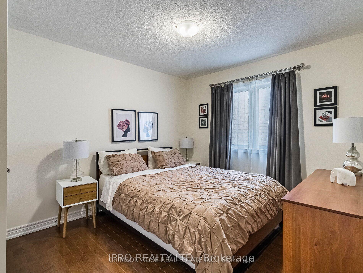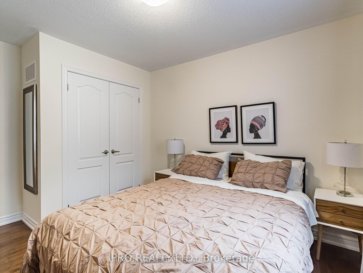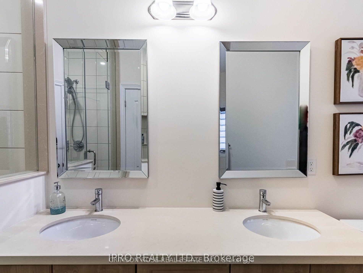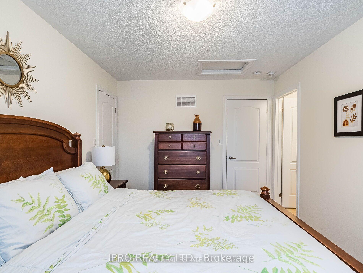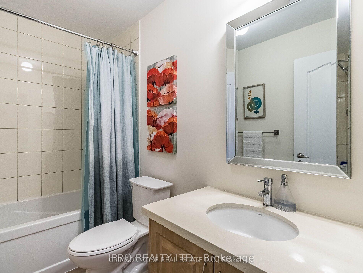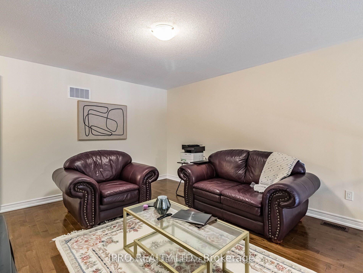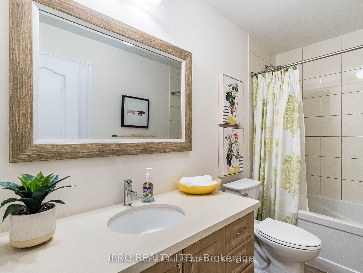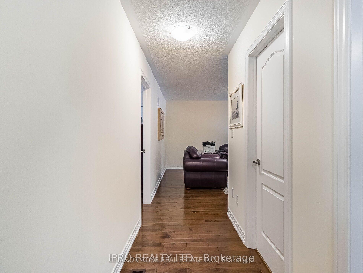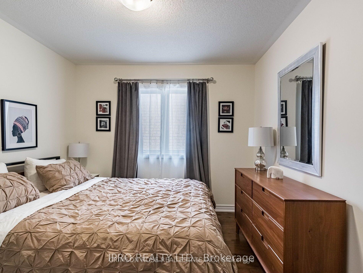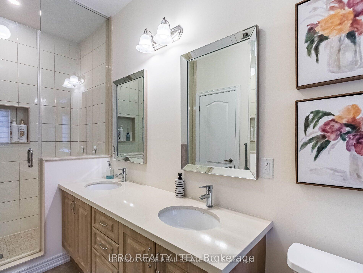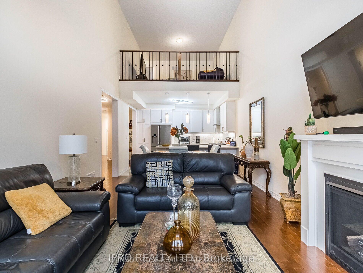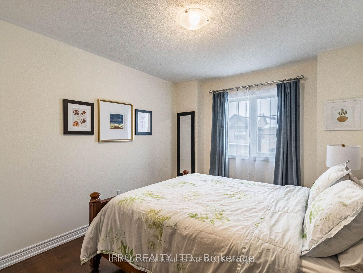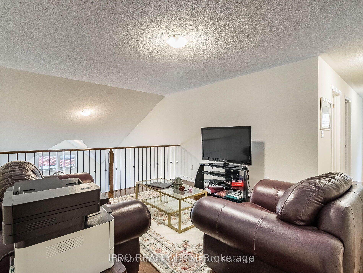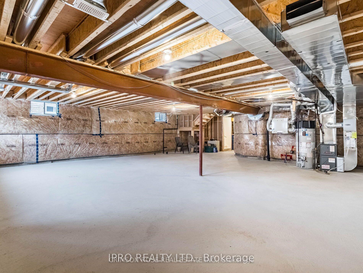$1,218,800
Available - For Sale
Listing ID: N12162337
32 Pietrowski Driv , Georgina, L4P 0J7, York
| Welcome To 32 Pietrowski Dr Georgina Heights (Keswick North), A Rare Sought After Bungaloft. This Beautiful All Bricks Double Door Garage Bungaloft Field W/Lots Of Natural Lights And Hardwood All Through, It Features Delightful 3 Bedrooms, A Very Reasonable Sized Den Can Be Used As An Office And 4 Washrooms. A Gorgeous Kitchen With S/S Appliances, Backsplash, Porcelain Tile Floor & Quartz Countertop Ready For You To Enjoy And Entertain. For Your Convenient The Laundry Room Located On Main Floor. Master Bedroom Has A Beautiful 5pc Ensuite W/Soaker Tub, Large Windows And Walk In Closet. An Spacious Guest Room On Upper Level Comes with 4pc Ensuite And Walk In Closet. The 3rd Bedroom Also Located On Upper Level Has A 4pc Semi-Ensuite And A Closet. Minuets Away From Beautiful Lake Simcoe, Close to All Amenities Shops, Schools, Parks, Trails, HWY 404 And Many More. Do Not Miss Your Opportunity On This One Of Kind Property |
| Price | $1,218,800 |
| Taxes: | $6693.00 |
| Assessment Year: | 2024 |
| Occupancy: | Owner |
| Address: | 32 Pietrowski Driv , Georgina, L4P 0J7, York |
| Directions/Cross Streets: | Woodbine & Church |
| Rooms: | 7 |
| Bedrooms: | 3 |
| Bedrooms +: | 1 |
| Family Room: | T |
| Basement: | Unfinished |
| Level/Floor | Room | Length(ft) | Width(ft) | Descriptions | |
| Room 1 | Main | Living Ro | 21.32 | 12.79 | Combined w/Dining, Hardwood Floor, W/O To Yard |
| Room 2 | Main | Dining Ro | 21.32 | 12.79 | Combined w/Living, Hardwood Floor |
| Room 3 | Main | Kitchen | 12.79 | 10.07 | Backsplash, Stainless Steel Appl, Quartz Counter |
| Room 4 | Main | Primary B | 19.58 | 12 | Hardwood Floor, 5 Pc Ensuite, Walk-In Closet(s) |
| Room 5 | Main | Family Ro | 14.76 | 12.6 | Hardwood Floor, Overlooks Living |
| Room 6 | Upper | Bedroom 2 | 13.32 | 9.81 | Hardwood Floor, 4 Pc Ensuite, Walk-In Closet(s) |
| Room 7 | Upper | Bedroom 3 | 12.73 | 9.84 | Hardwood Floor, Semi Ensuite, Closet |
| Room 8 | Main | Den | 10.82 | 6.23 | Hardwood Floor |
| Room 9 | Main | Laundry | 7.58 | 6.23 |
| Washroom Type | No. of Pieces | Level |
| Washroom Type 1 | 5 | Main |
| Washroom Type 2 | 4 | Upper |
| Washroom Type 3 | 4 | Upper |
| Washroom Type 4 | 2 | Main |
| Washroom Type 5 | 0 |
| Total Area: | 0.00 |
| Property Type: | Detached |
| Style: | Bungaloft |
| Exterior: | Brick |
| Garage Type: | Attached |
| (Parking/)Drive: | Private |
| Drive Parking Spaces: | 2 |
| Park #1 | |
| Parking Type: | Private |
| Park #2 | |
| Parking Type: | Private |
| Pool: | None |
| Approximatly Square Footage: | 2500-3000 |
| CAC Included: | N |
| Water Included: | N |
| Cabel TV Included: | N |
| Common Elements Included: | N |
| Heat Included: | N |
| Parking Included: | N |
| Condo Tax Included: | N |
| Building Insurance Included: | N |
| Fireplace/Stove: | Y |
| Heat Type: | Forced Air |
| Central Air Conditioning: | Central Air |
| Central Vac: | N |
| Laundry Level: | Syste |
| Ensuite Laundry: | F |
| Sewers: | Sewer |
$
%
Years
This calculator is for demonstration purposes only. Always consult a professional
financial advisor before making personal financial decisions.
| Although the information displayed is believed to be accurate, no warranties or representations are made of any kind. |
| IPRO REALTY LTD. |
|
|

Sumit Chopra
Broker
Dir:
647-964-2184
Bus:
905-230-3100
Fax:
905-230-8577
| Book Showing | Email a Friend |
Jump To:
At a Glance:
| Type: | Freehold - Detached |
| Area: | York |
| Municipality: | Georgina |
| Neighbourhood: | Keswick North |
| Style: | Bungaloft |
| Tax: | $6,693 |
| Beds: | 3+1 |
| Baths: | 4 |
| Fireplace: | Y |
| Pool: | None |
Locatin Map:
Payment Calculator:

