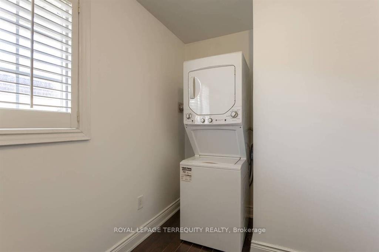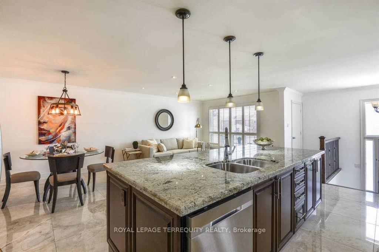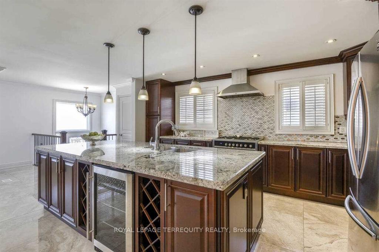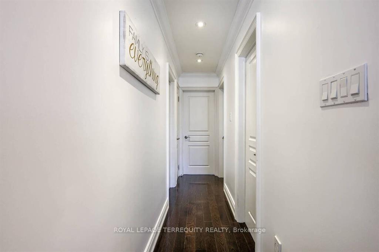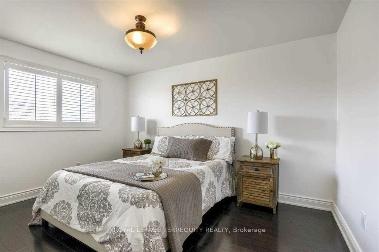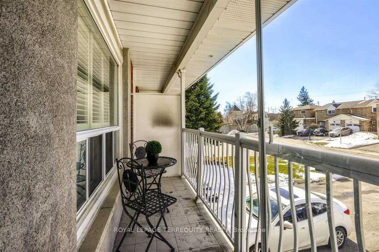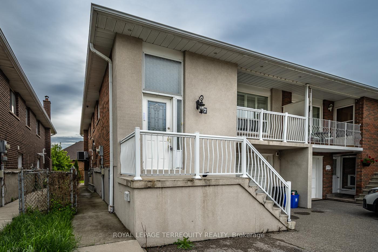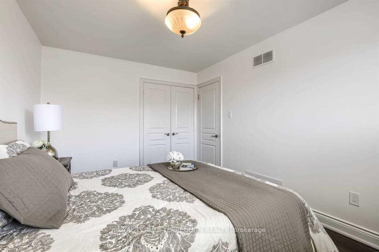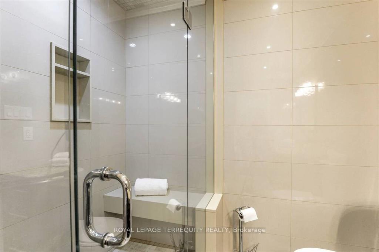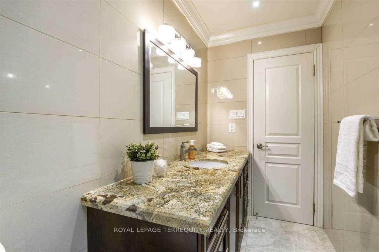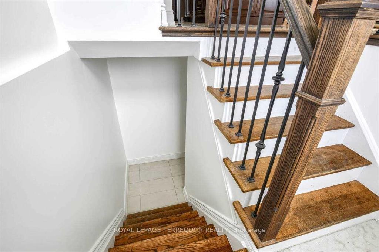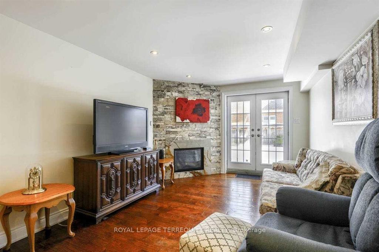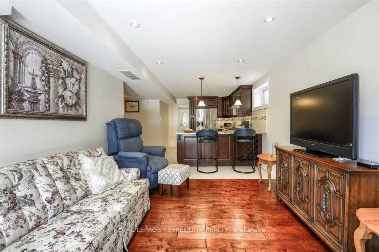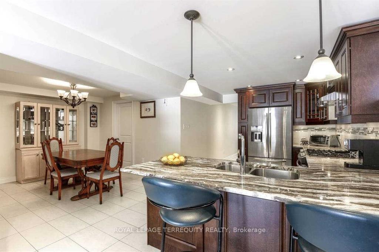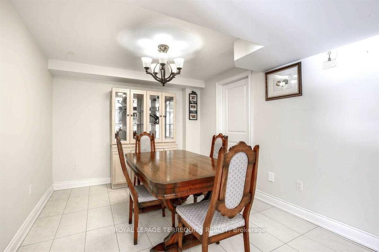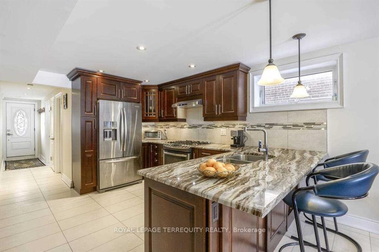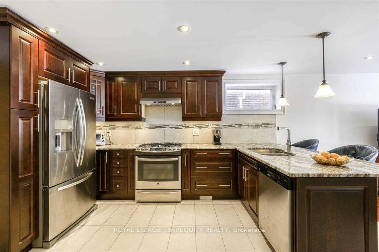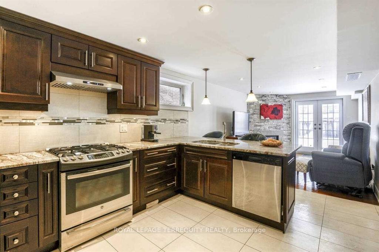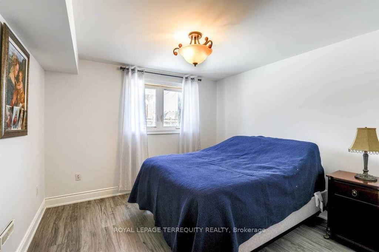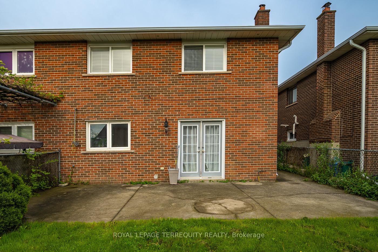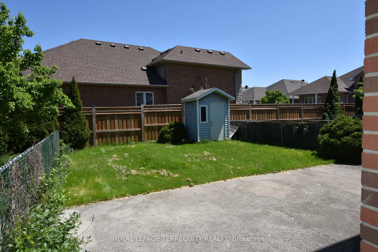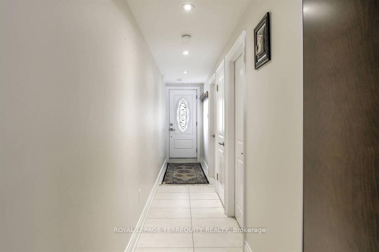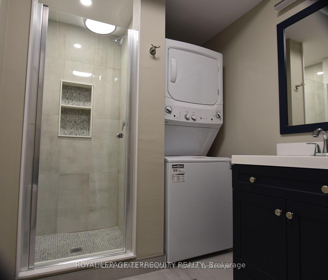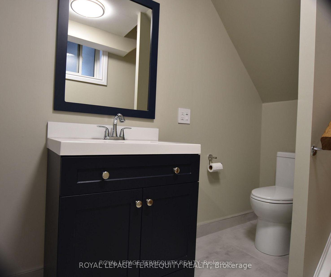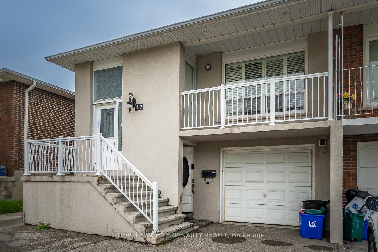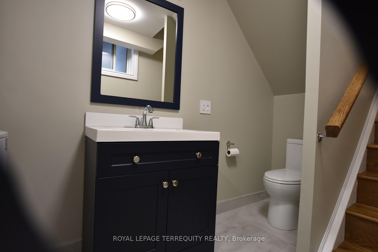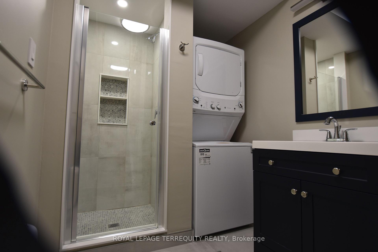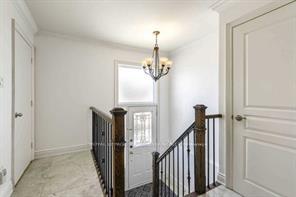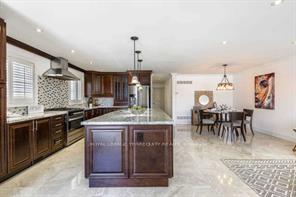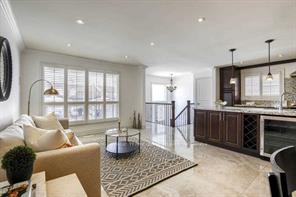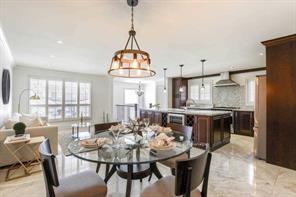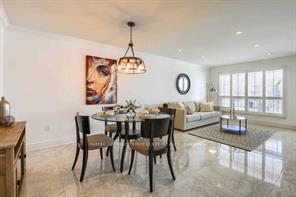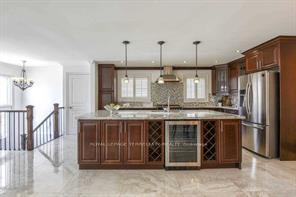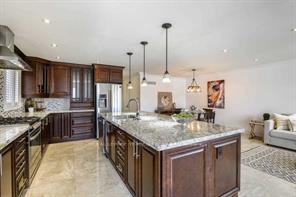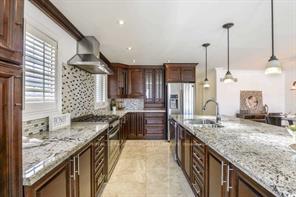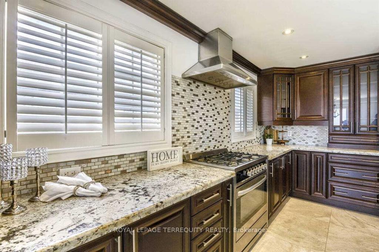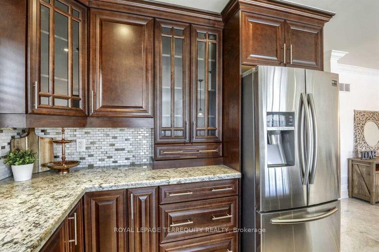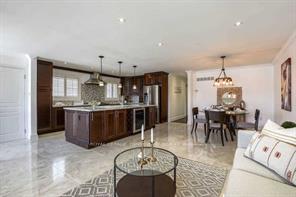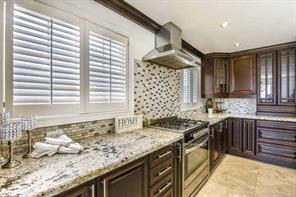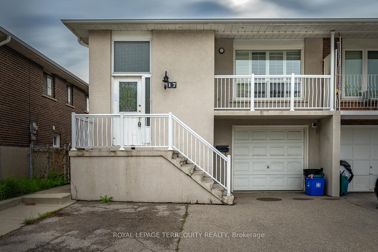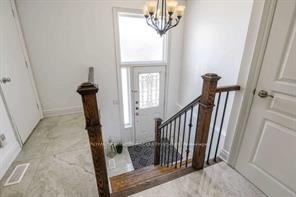$1,149,900
Available - For Sale
Listing ID: N12158561
17 Agincourt Road , Vaughan, L4L 2Z7, York
| Immaculately Updated Raised Bungalow with Rarely Offered Legal Basement Apartment for Supplemental Income or In-Law Suite!! Finished from Top to Bottom with Bright, Spacious Flowing Open Concept Kitchen/Living/Dining Room combo. Featuring Oversized Centre Island, Pot Lights, Crown Molding, California Shutters, and Quality Finishings on Both Levels! Walk Straight into the Lower Level One Bedroom Apartment that Sits Fully Above Ground!! Three Entrances Into the Basement!! Two Separate Laundryrooms!! Unbeatable Woodbridge Value for Both Live-In and Rent or Investment. Great entry level property for the budget conscious buyer. |
| Price | $1,149,900 |
| Taxes: | $3947.34 |
| Occupancy: | Tenant |
| Address: | 17 Agincourt Road , Vaughan, L4L 2Z7, York |
| Directions/Cross Streets: | Martingrove/Highway 7 |
| Rooms: | 6 |
| Rooms +: | 4 |
| Bedrooms: | 3 |
| Bedrooms +: | 1 |
| Family Room: | F |
| Basement: | Finished wit, Separate Ent |
| Level/Floor | Room | Length(ft) | Width(ft) | Descriptions | |
| Room 1 | Main | Living Ro | 23.62 | 12.46 | Combined w/Dining, W/O To Balcony, Ceramic Floor |
| Room 2 | Main | Dining Ro | 23.62 | 12.46 | Combined w/Living, Window, Open Concept |
| Room 3 | Main | Kitchen | 19.68 | 10.17 | Renovated, Family Size Kitchen, Centre Island |
| Room 4 | Main | Primary B | 13.32 | 9.68 | Window, Closet, Hardwood Floor |
| Room 5 | Main | Bedroom 2 | 9.74 | 12.23 | Hardwood Floor, Closet, Window |
| Room 6 | Main | Bedroom 3 | 9.84 | 8.79 | Hardwood Floor, Window, California Shutters |
| Room 7 | Lower | Kitchen | 12.14 | 10.5 | Ceramic Floor, Window, Family Size Kitchen |
| Room 8 | Lower | Dining Ro | 10.17 | 11.48 | Ceramic Floor |
| Room 9 | Lower | Living Ro | 13.64 | 10.5 | Hardwood Floor, W/O To Yard, Fireplace |
| Room 10 | Lower | Bedroom | 12.79 | 11.15 | Window, Closet, Vinyl Floor |
| Room 11 | Lower | Laundry | 6.23 | 5.9 |
| Washroom Type | No. of Pieces | Level |
| Washroom Type 1 | 3 | Main |
| Washroom Type 2 | 3 | Lower |
| Washroom Type 3 | 3 | Lower |
| Washroom Type 4 | 0 | |
| Washroom Type 5 | 0 |
| Total Area: | 0.00 |
| Property Type: | Semi-Detached |
| Style: | Bungalow-Raised |
| Exterior: | Brick, Stucco (Plaster) |
| Garage Type: | Attached |
| Drive Parking Spaces: | 4 |
| Pool: | None |
| Approximatly Square Footage: | 1100-1500 |
| Property Features: | Hospital, Library |
| CAC Included: | N |
| Water Included: | N |
| Cabel TV Included: | N |
| Common Elements Included: | N |
| Heat Included: | N |
| Parking Included: | N |
| Condo Tax Included: | N |
| Building Insurance Included: | N |
| Fireplace/Stove: | Y |
| Heat Type: | Forced Air |
| Central Air Conditioning: | Central Air |
| Central Vac: | N |
| Laundry Level: | Syste |
| Ensuite Laundry: | F |
| Sewers: | Sewer |
$
%
Years
This calculator is for demonstration purposes only. Always consult a professional
financial advisor before making personal financial decisions.
| Although the information displayed is believed to be accurate, no warranties or representations are made of any kind. |
| ROYAL LEPAGE TERREQUITY REALTY |
|
|

Sumit Chopra
Broker
Dir:
647-964-2184
Bus:
905-230-3100
Fax:
905-230-8577
| Book Showing | Email a Friend |
Jump To:
At a Glance:
| Type: | Freehold - Semi-Detached |
| Area: | York |
| Municipality: | Vaughan |
| Neighbourhood: | West Woodbridge |
| Style: | Bungalow-Raised |
| Tax: | $3,947.34 |
| Beds: | 3+1 |
| Baths: | 3 |
| Fireplace: | Y |
| Pool: | None |
Locatin Map:
Payment Calculator:

