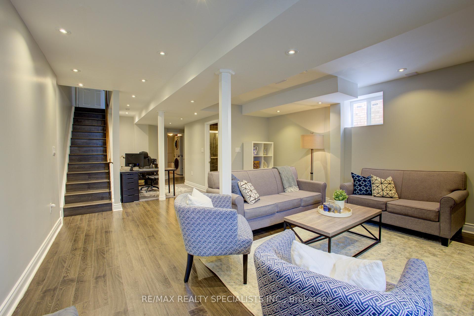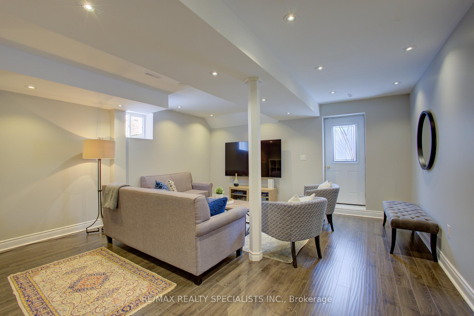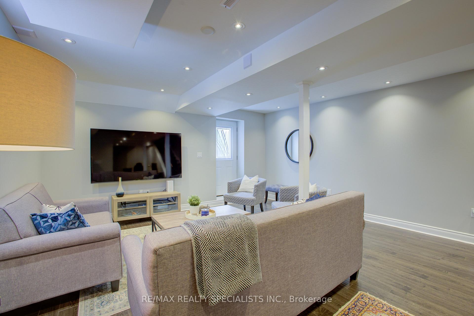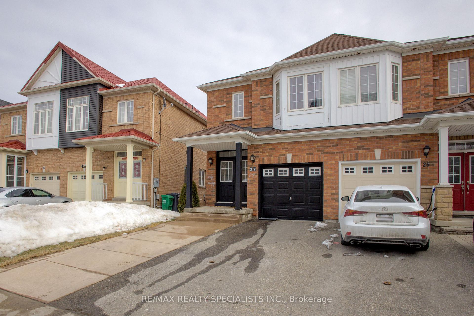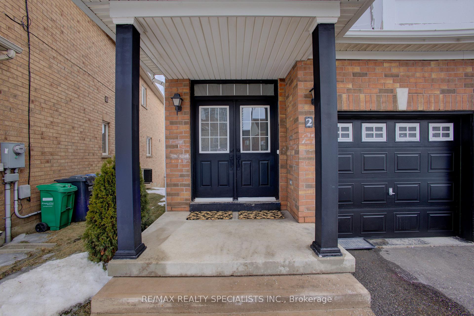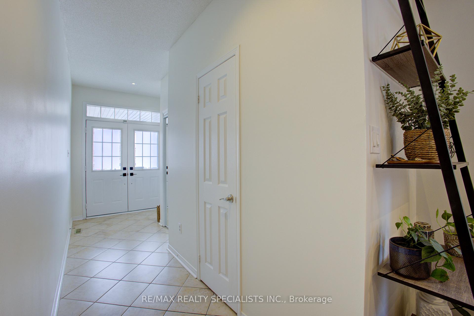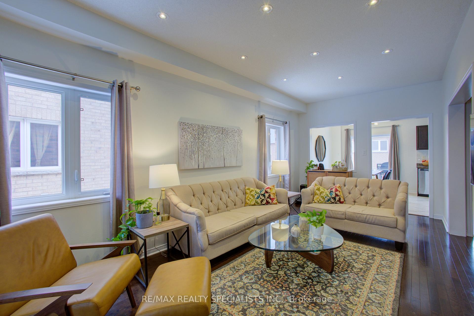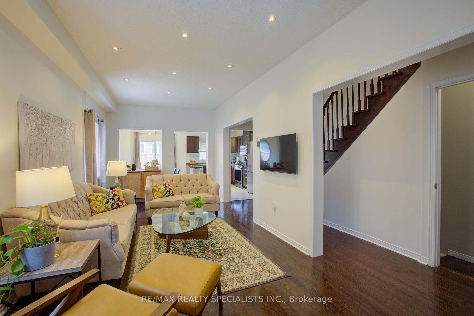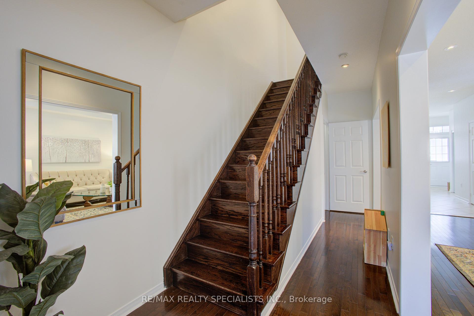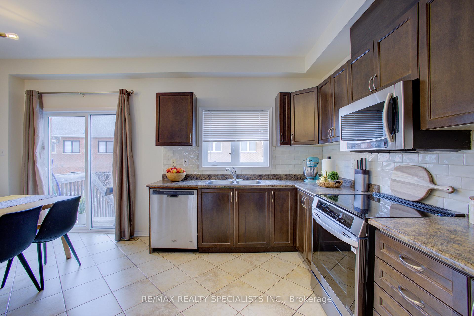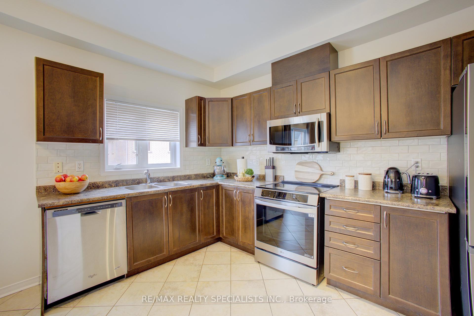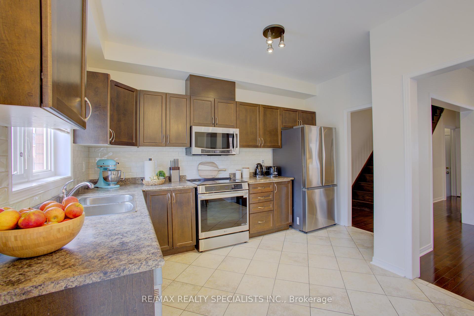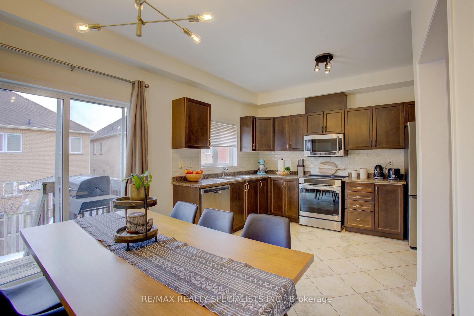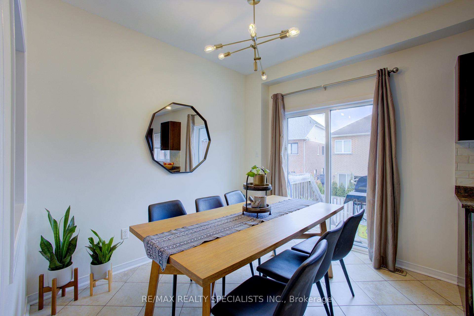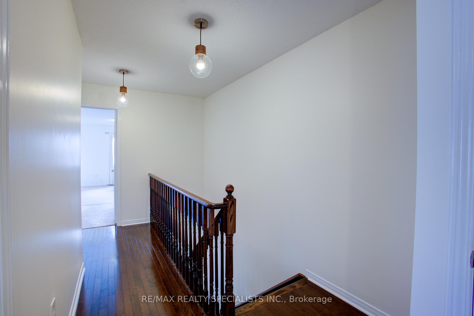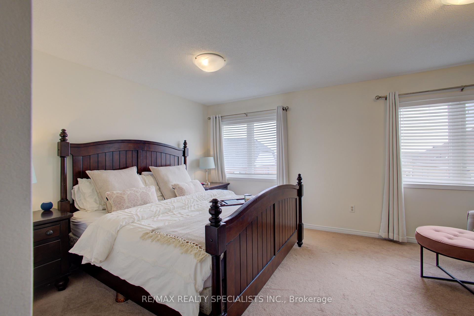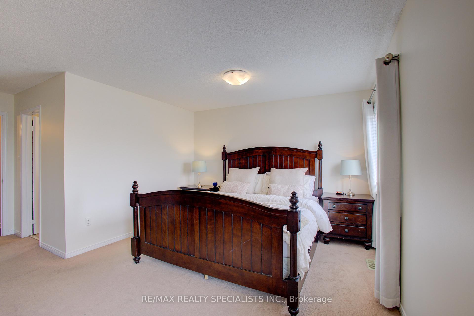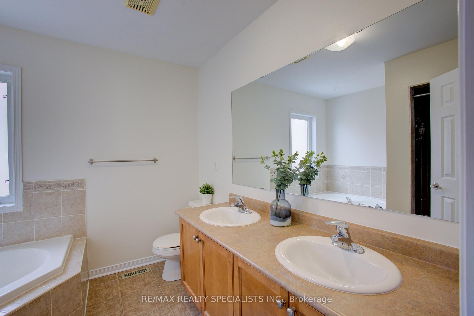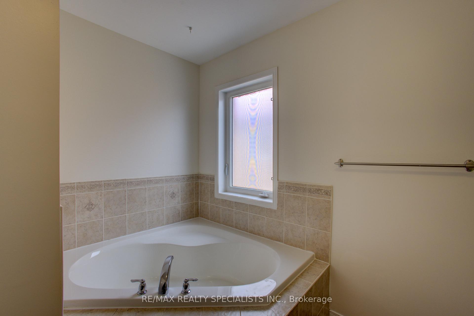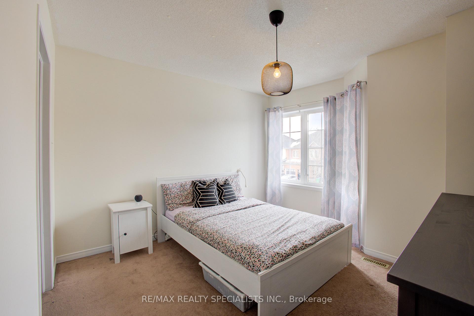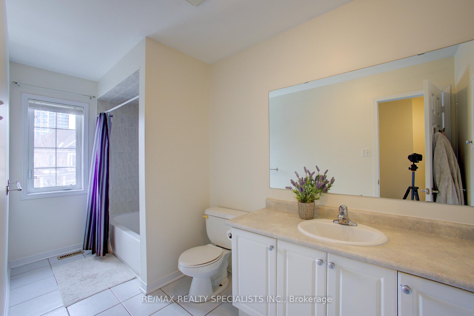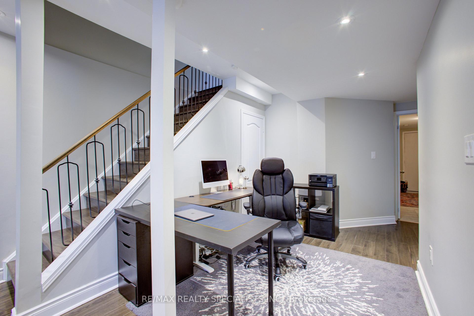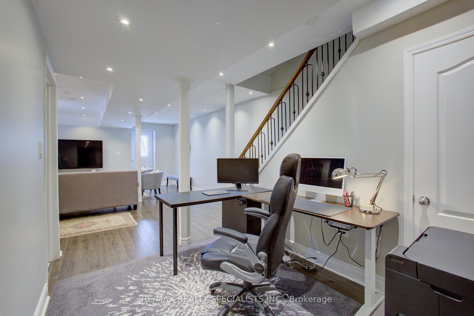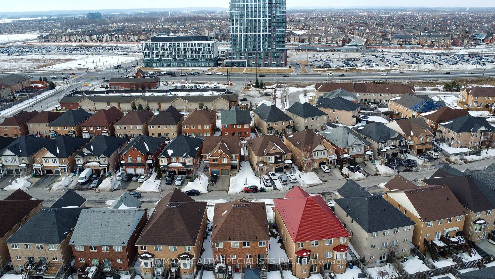$949,000
Available - For Sale
Listing ID: W12163292
27 Portrush Trai , Brampton, L6X 0R2, Peel
| Welcome to a family-loved semi-detached home with a finished walkout basement with separate Entrance.Recently stone work & fenced lights on the back yard with Gazebo.A picture perfect relaxing evening. Enjoy the full house or use it for extra income.Double door main entrance leads you to bright foyer and into the perfectly design living room,large Kitchen and dining room.The bright and spacious main floor features an open-concept living and dining area, ideal for entertaining or family gatherings.2nd floor features 3 large bedrooms. The master with 5pc Ensuite, soaker tub, separate shower &large in closet.2nd and 3rd bedroom are spacious with large closets.The highlight of this home is the walk-out basement, which offers endless possibilities! it could serve as a perfect in-law suite, home office, or entertainment area. This versatile space also has plenty of storage and access to a private backyard.Enjoy outdoor living with a fenced backyard, perfect for summer BBQs, gardening, or simply relaxing. Additional features include a private driveway, garage, and close proximity to schools, parks, shopping, and public transit, walking distance to Go station. |
| Price | $949,000 |
| Taxes: | $5036.00 |
| Occupancy: | Owner |
| Address: | 27 Portrush Trai , Brampton, L6X 0R2, Peel |
| Directions/Cross Streets: | Bovaird Dr & Ashby Field Rd |
| Rooms: | 8 |
| Rooms +: | 1 |
| Bedrooms: | 3 |
| Bedrooms +: | 1 |
| Family Room: | F |
| Basement: | Finished wit, Separate Ent |
| Level/Floor | Room | Length(ft) | Width(ft) | Descriptions | |
| Room 1 | Main | Foyer | 15.32 | 6.95 | Tile Floor, Closet, 2 Pc Bath |
| Room 2 | Main | Living Ro | 22.01 | 9.94 | Hardwood Floor, Window, Pot Lights |
| Room 3 | Main | Kitchen | 12.82 | 7.38 | Tile Floor, Combined w/Dining, Window |
| Room 4 | Main | Dining Ro | 9.87 | 9.61 | Tile Floor, Open Concept, W/O To Deck |
| Room 5 | Second | Bedroom | 18.17 | 16.92 | Broadloom, Walk-In Closet(s), 5 Pc Ensuite |
| Room 6 | Second | Bedroom 2 | 9.97 | 9.84 | Broadloom, Closet, Window |
| Room 7 | Second | Bedroom 3 | 12.86 | 5.51 | Broadloom, Closet, Window |
| Room 8 | Basement | Family Ro | 32.47 | 16.33 | Laminate, W/O To Garden, 3 Pc Bath |
| Room 9 | Basement | Laundry | 13.94 | 5.67 | Tile Floor, Pantry |
| Room 10 | Basement | Office | 32.47 | 16.33 | Laminate, 3 Pc Bath |
| Washroom Type | No. of Pieces | Level |
| Washroom Type 1 | 2 | Main |
| Washroom Type 2 | 5 | Second |
| Washroom Type 3 | 4 | Second |
| Washroom Type 4 | 3 | Basement |
| Washroom Type 5 | 0 |
| Total Area: | 0.00 |
| Approximatly Age: | 16-30 |
| Property Type: | Semi-Detached |
| Style: | 2-Storey |
| Exterior: | Brick |
| Garage Type: | Attached |
| (Parking/)Drive: | Private |
| Drive Parking Spaces: | 2 |
| Park #1 | |
| Parking Type: | Private |
| Park #2 | |
| Parking Type: | Private |
| Pool: | None |
| Approximatly Age: | 16-30 |
| Approximatly Square Footage: | 1500-2000 |
| Property Features: | Fenced Yard, Hospital |
| CAC Included: | N |
| Water Included: | N |
| Cabel TV Included: | N |
| Common Elements Included: | N |
| Heat Included: | N |
| Parking Included: | N |
| Condo Tax Included: | N |
| Building Insurance Included: | N |
| Fireplace/Stove: | N |
| Heat Type: | Forced Air |
| Central Air Conditioning: | Central Air |
| Central Vac: | Y |
| Laundry Level: | Syste |
| Ensuite Laundry: | F |
| Elevator Lift: | False |
| Sewers: | Sewer |
$
%
Years
This calculator is for demonstration purposes only. Always consult a professional
financial advisor before making personal financial decisions.
| Although the information displayed is believed to be accurate, no warranties or representations are made of any kind. |
| RE/MAX REALTY SPECIALISTS INC. |
|
|

Sumit Chopra
Broker
Dir:
647-964-2184
Bus:
905-230-3100
Fax:
905-230-8577
| Virtual Tour | Book Showing | Email a Friend |
Jump To:
At a Glance:
| Type: | Freehold - Semi-Detached |
| Area: | Peel |
| Municipality: | Brampton |
| Neighbourhood: | Credit Valley |
| Style: | 2-Storey |
| Approximate Age: | 16-30 |
| Tax: | $5,036 |
| Beds: | 3+1 |
| Baths: | 4 |
| Fireplace: | N |
| Pool: | None |
Locatin Map:
Payment Calculator:

