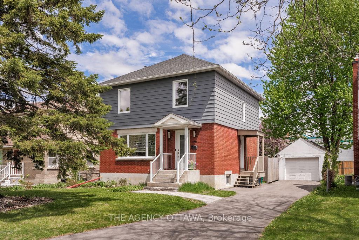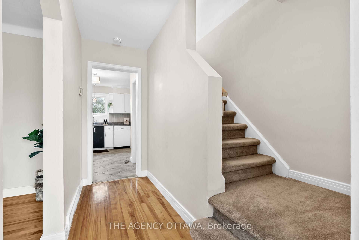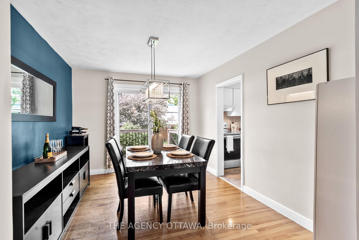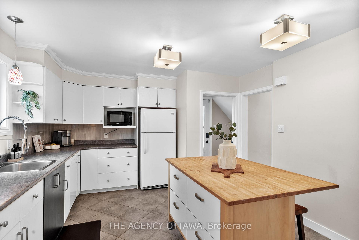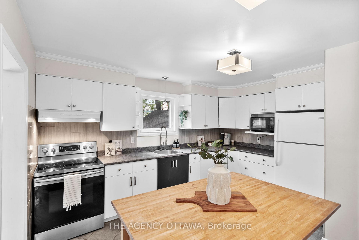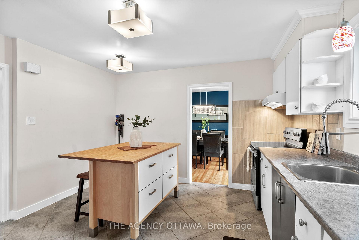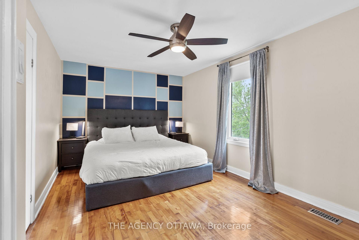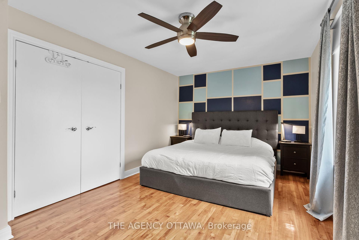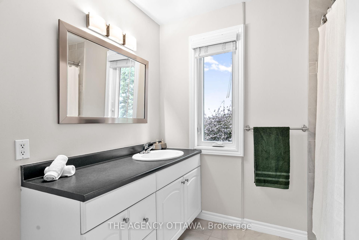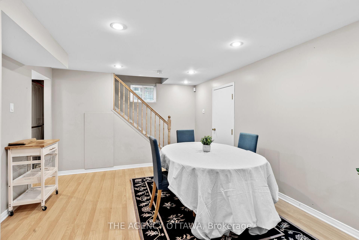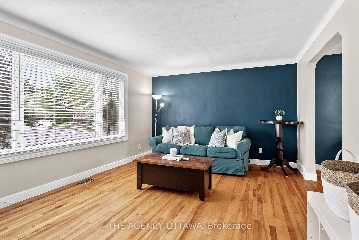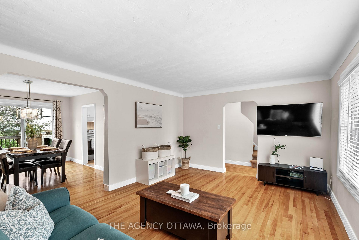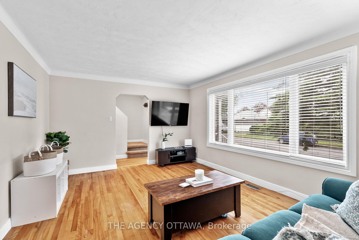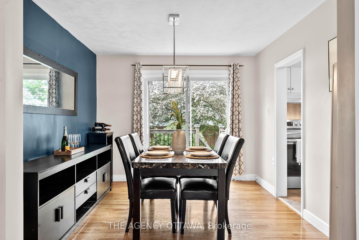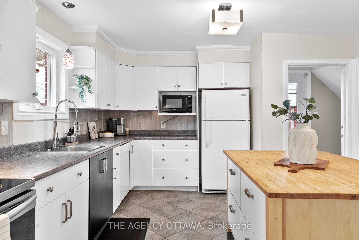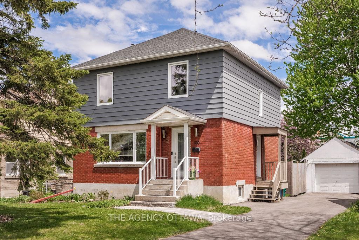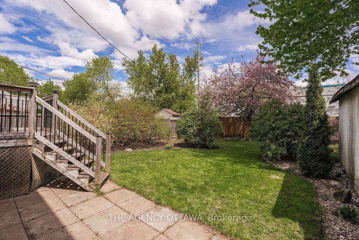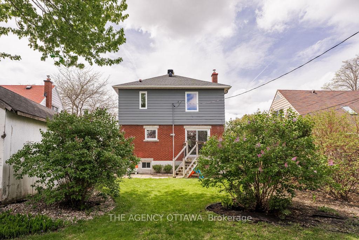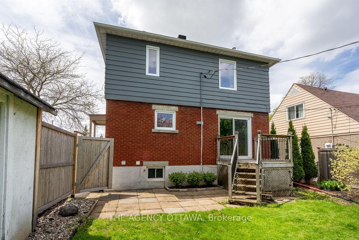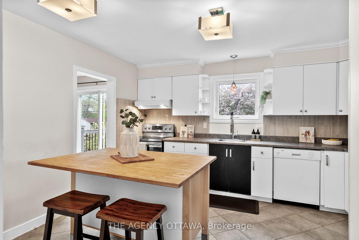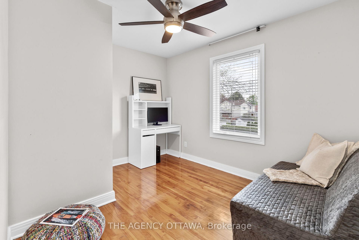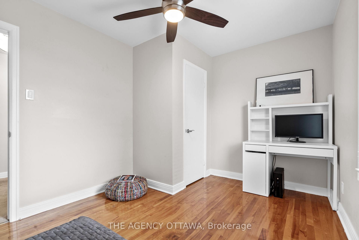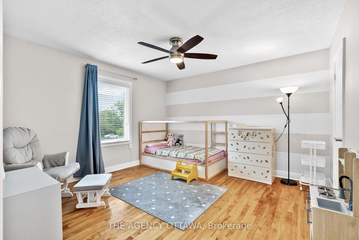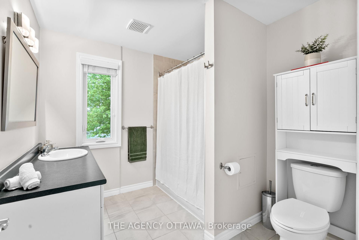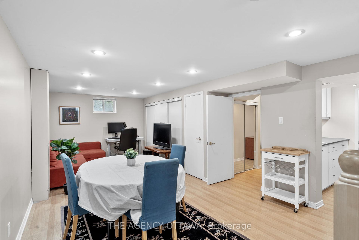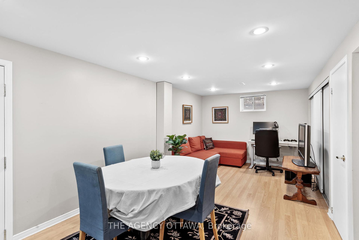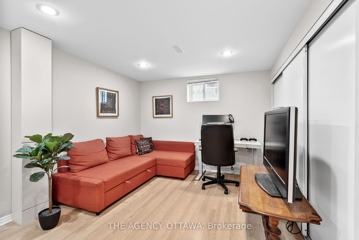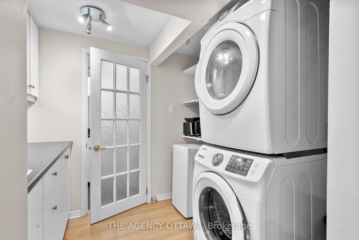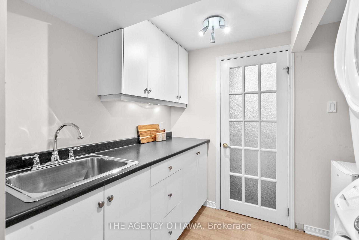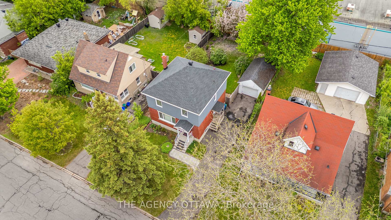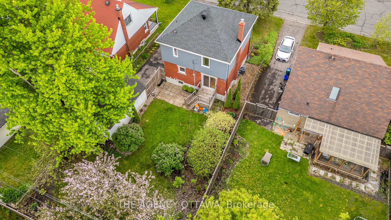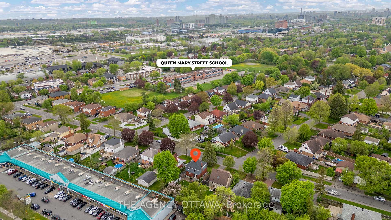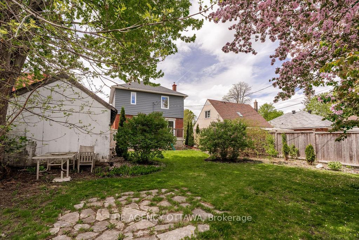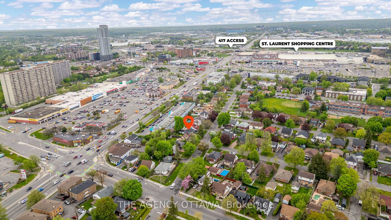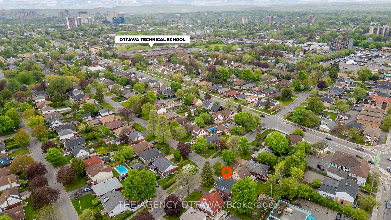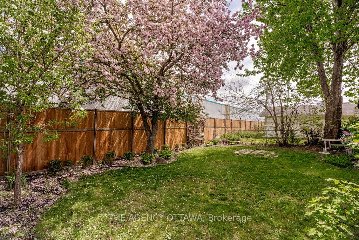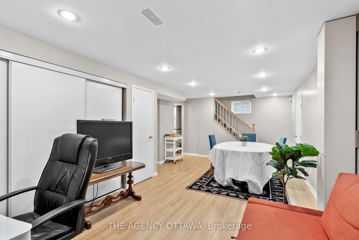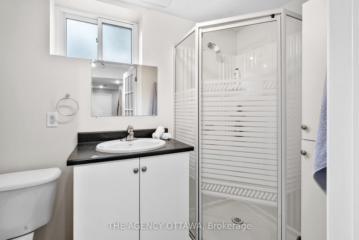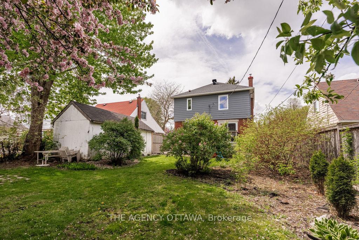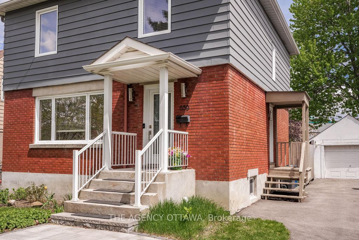$749,900
Available - For Sale
Listing ID: X12163151
659 Alesther Stre , Overbrook - Castleheights and Area, K1K 1H8, Ottawa
| OPEN HOUSE SAT & SUN FROM 2-4PM! Calling all savvy first-time homebuyers! This charming detached home in family-friendly Overbrook is the perfect blend of comfort and function. Featuring 3 spacious bedrooms, 2 full bathrooms, and a separate side entrance to a fully finished basement with proven Airbnb potential, this home is ideal for those looking to make a smart investment. Possible In-Law Suite or Multi-generational living! The light-filled main floor boasts a functional layout designed for growing families including a generous living room, formal dining area, and an updated kitchen. Upstairs, you'll find two large bedrooms, a well-appointed 3-piece bathroom, and a versatile third bedroom perfect for a home office, nursery, or guest room. The fully finished basement offers even more space, complete with a full bathroom, kitchenette, and a cozy rec room - a great opportunity for rental income or extended family living. Step outside to your beautifully landscaped backyard, featuring mature trees and a private, fully fenced setting - ideal for summer barbecues or peaceful mornings with coffee. A detached garage and long driveway provide ample parking and extra storage. Located just minutes from St. Laurent Shopping Centre, Highway 417 on-ramp, schools, and parks! This move-in-ready home is a rare find in a prime location. Reach out today to book a private showing. This one won't last long! |
| Price | $749,900 |
| Taxes: | $4544.96 |
| Assessment Year: | 2024 |
| Occupancy: | Owner |
| Address: | 659 Alesther Stre , Overbrook - Castleheights and Area, K1K 1H8, Ottawa |
| Directions/Cross Streets: | Donald Street and Queen Mary Street |
| Rooms: | 10 |
| Bedrooms: | 3 |
| Bedrooms +: | 1 |
| Family Room: | F |
| Basement: | Full, Finished |
| Level/Floor | Room | Length(ft) | Width(ft) | Descriptions | |
| Room 1 | Main | Living Ro | 16.4 | 12.14 | |
| Room 2 | Main | Dining Ro | 12.5 | 10.07 | |
| Room 3 | Main | Kitchen | 13.58 | 12.5 | |
| Room 4 | Second | Primary B | 16.66 | 10.4 | |
| Room 5 | Second | Bedroom 2 | 12.56 | 12.56 | |
| Room 6 | Second | Bedroom 3 | 11.91 | 9.05 | |
| Room 7 | Second | Bathroom | 8.66 | 7.81 | |
| Room 8 | Lower | Recreatio | 20.3 | 12.14 | |
| Room 9 | Lower | Bedroom | 14.66 | 7.64 | |
| Room 10 | Lower | Bathroom | 8.23 | 4.49 | |
| Room 11 | Lower | Laundry | 8.23 | 7.22 |
| Washroom Type | No. of Pieces | Level |
| Washroom Type 1 | 3 | |
| Washroom Type 2 | 0 | |
| Washroom Type 3 | 0 | |
| Washroom Type 4 | 0 | |
| Washroom Type 5 | 0 |
| Total Area: | 0.00 |
| Property Type: | Detached |
| Style: | 2-Storey |
| Exterior: | Brick, Vinyl Siding |
| Garage Type: | Detached |
| Drive Parking Spaces: | 3 |
| Pool: | None |
| Approximatly Square Footage: | 1100-1500 |
| CAC Included: | N |
| Water Included: | N |
| Cabel TV Included: | N |
| Common Elements Included: | N |
| Heat Included: | N |
| Parking Included: | N |
| Condo Tax Included: | N |
| Building Insurance Included: | N |
| Fireplace/Stove: | N |
| Heat Type: | Forced Air |
| Central Air Conditioning: | Central Air |
| Central Vac: | N |
| Laundry Level: | Syste |
| Ensuite Laundry: | F |
| Sewers: | Sewer |
$
%
Years
This calculator is for demonstration purposes only. Always consult a professional
financial advisor before making personal financial decisions.
| Although the information displayed is believed to be accurate, no warranties or representations are made of any kind. |
| THE AGENCY OTTAWA |
|
|

Sumit Chopra
Broker
Dir:
647-964-2184
Bus:
905-230-3100
Fax:
905-230-8577
| Virtual Tour | Book Showing | Email a Friend |
Jump To:
At a Glance:
| Type: | Freehold - Detached |
| Area: | Ottawa |
| Municipality: | Overbrook - Castleheights and Area |
| Neighbourhood: | 3502 - Overbrook/Castle Heights |
| Style: | 2-Storey |
| Tax: | $4,544.96 |
| Beds: | 3+1 |
| Baths: | 2 |
| Fireplace: | N |
| Pool: | None |
Locatin Map:
Payment Calculator:

