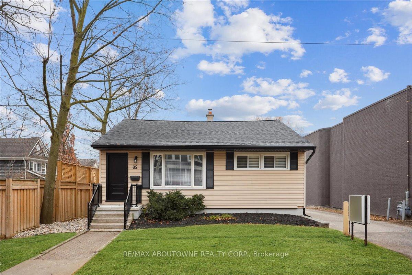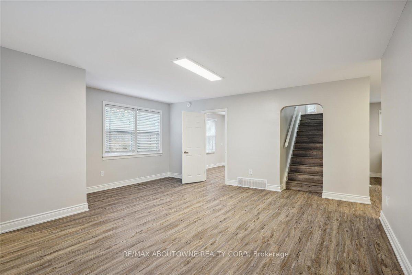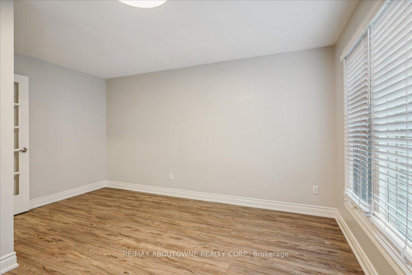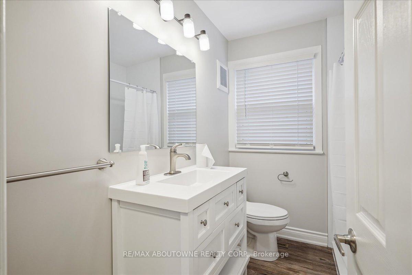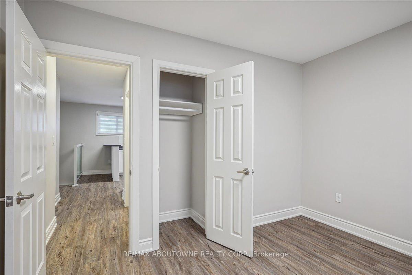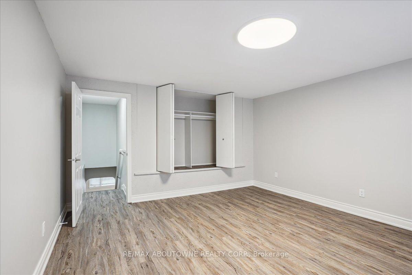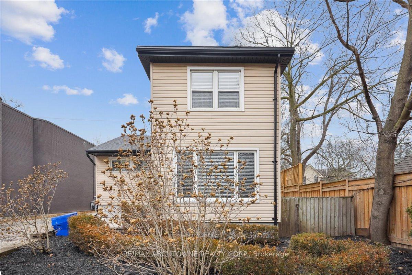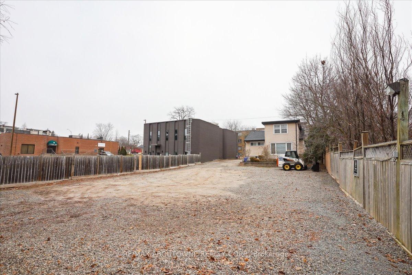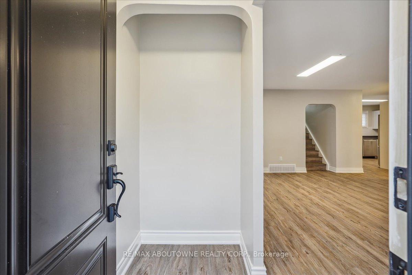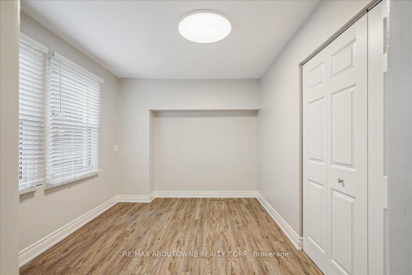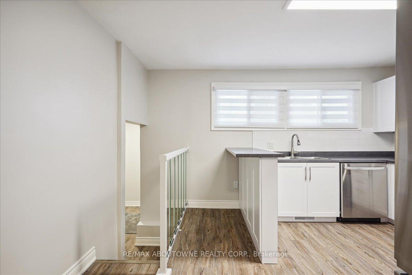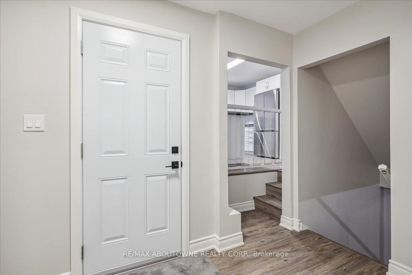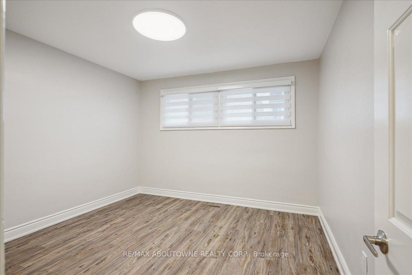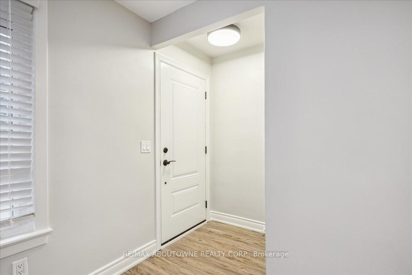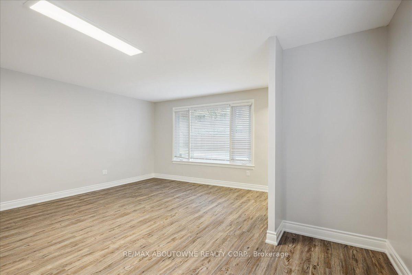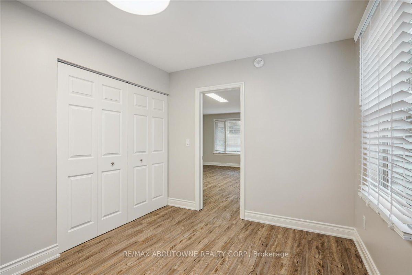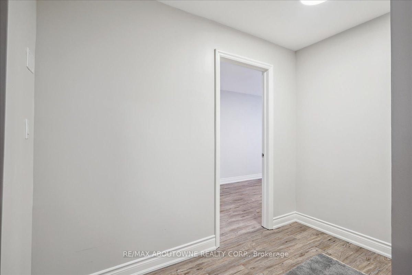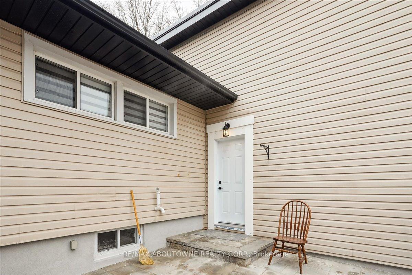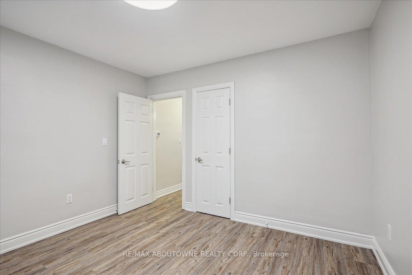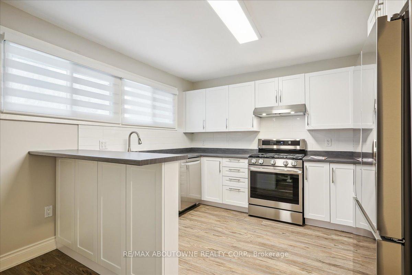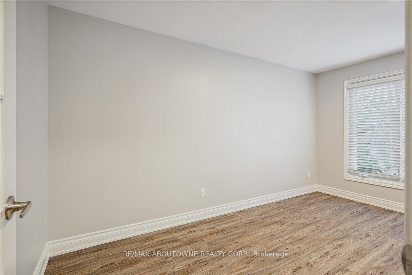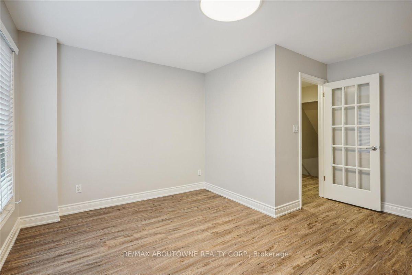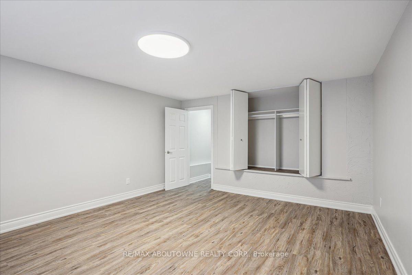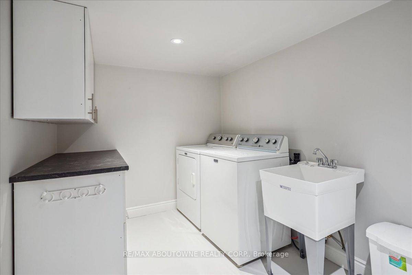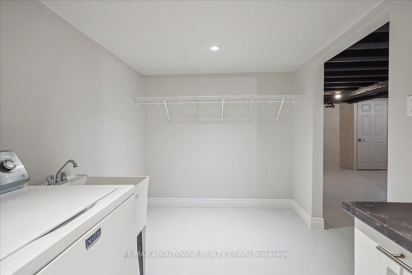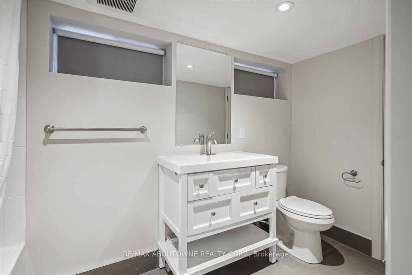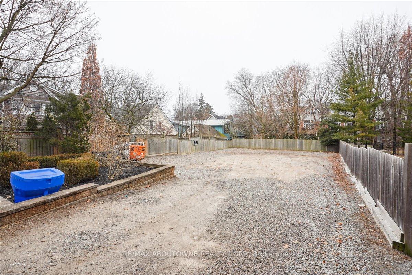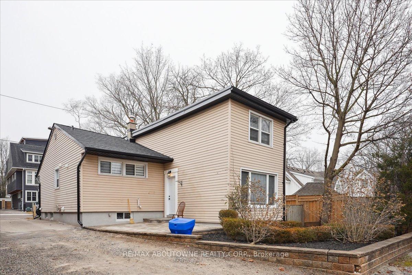$3,500
Available - For Rent
Listing ID: W12163549
82 Wilson Stre , Oakville, L6K 3G5, Halton
| Experience the pinnacle of convenience in this home for lease, ideally located in the vibrant heart of downtown Oakville. This exquisite property offers a rare blend updated comfort, and accessibility, making it the perfect haven for discerning tenants seeking a high-quality living experience. Convenience at your doorstep. Located just steps away from Oakville's picturesque waterfront, trendy boutiques, gourmet restaurants, and vibrant cultural scene, offering an unmatched lifestyle. A commuters dream, with easy access to public transportation and major highways, your daily commute or weekend getaway is always within reach. 4 Bedrooms, spacious and well-lit, perfect for rest and relaxation. 2 full bathrooms, with modern quality finishes. Laundry room in basement. Maintenance free lease, with snow removal and grass cutting included. 2 reserved, surface parking spots, providing easy access to your vehicle at all times. |
| Price | $3,500 |
| Taxes: | $0.00 |
| Occupancy: | Vacant |
| Address: | 82 Wilson Stre , Oakville, L6K 3G5, Halton |
| Directions/Cross Streets: | LAKESHORE RD W/WILSON ST |
| Rooms: | 7 |
| Bedrooms: | 4 |
| Bedrooms +: | 0 |
| Family Room: | T |
| Basement: | Full, Partially Fi |
| Furnished: | Unfu |
| Level/Floor | Room | Length(ft) | Width(ft) | Descriptions | |
| Room 1 | Main | Living Ro | 20.66 | 11.09 | Combined w/Dining |
| Room 2 | Main | Kitchen | 8.82 | 6.17 | |
| Room 3 | Main | Bedroom | 8.76 | 13.58 | |
| Room 4 | Main | Bedroom | 10.82 | 10.23 | |
| Room 5 | Main | Bedroom | 7.68 | 7.08 | |
| Room 6 | Second | Bedroom | 12.82 | 10.82 |
| Washroom Type | No. of Pieces | Level |
| Washroom Type 1 | 3 | Main |
| Washroom Type 2 | 3 | Basement |
| Washroom Type 3 | 0 | |
| Washroom Type 4 | 0 | |
| Washroom Type 5 | 0 |
| Total Area: | 0.00 |
| Property Type: | Detached |
| Style: | 1 1/2 Storey |
| Exterior: | Aluminum Siding |
| Garage Type: | None |
| (Parking/)Drive: | Mutual |
| Drive Parking Spaces: | 2 |
| Park #1 | |
| Parking Type: | Mutual |
| Park #2 | |
| Parking Type: | Mutual |
| Pool: | None |
| Laundry Access: | In Area |
| Approximatly Square Footage: | 1100-1500 |
| Property Features: | Beach, Library |
| CAC Included: | N |
| Water Included: | N |
| Cabel TV Included: | N |
| Common Elements Included: | N |
| Heat Included: | N |
| Parking Included: | Y |
| Condo Tax Included: | N |
| Building Insurance Included: | N |
| Fireplace/Stove: | Y |
| Heat Type: | Forced Air |
| Central Air Conditioning: | Central Air |
| Central Vac: | N |
| Laundry Level: | Syste |
| Ensuite Laundry: | F |
| Sewers: | Sewer |
| Although the information displayed is believed to be accurate, no warranties or representations are made of any kind. |
| RE/MAX ABOUTOWNE REALTY CORP. |
|
|

Sumit Chopra
Broker
Dir:
647-964-2184
Bus:
905-230-3100
Fax:
905-230-8577
| Book Showing | Email a Friend |
Jump To:
At a Glance:
| Type: | Freehold - Detached |
| Area: | Halton |
| Municipality: | Oakville |
| Neighbourhood: | 1002 - CO Central |
| Style: | 1 1/2 Storey |
| Beds: | 4 |
| Baths: | 2 |
| Fireplace: | Y |
| Pool: | None |
Locatin Map:

