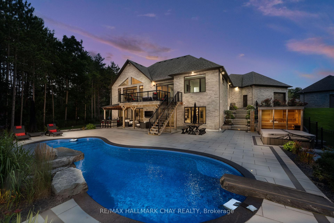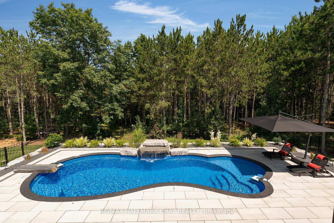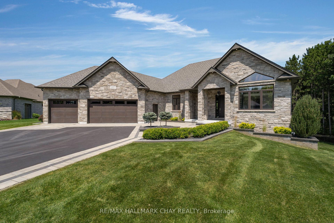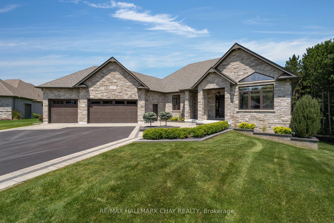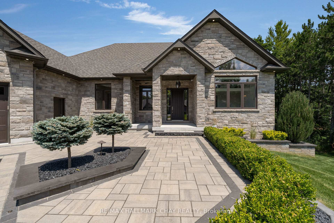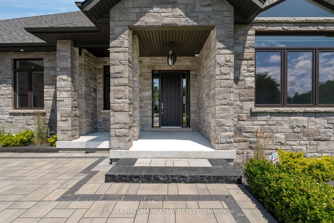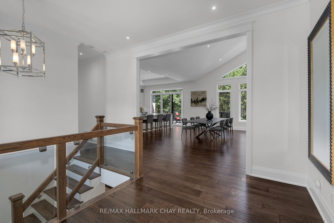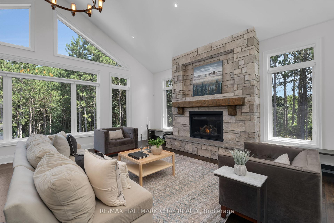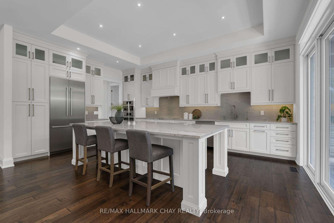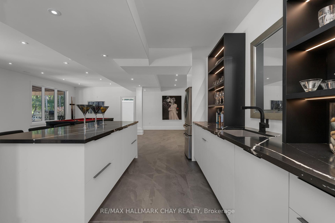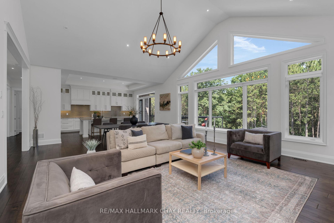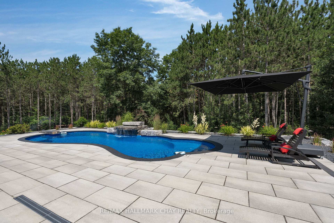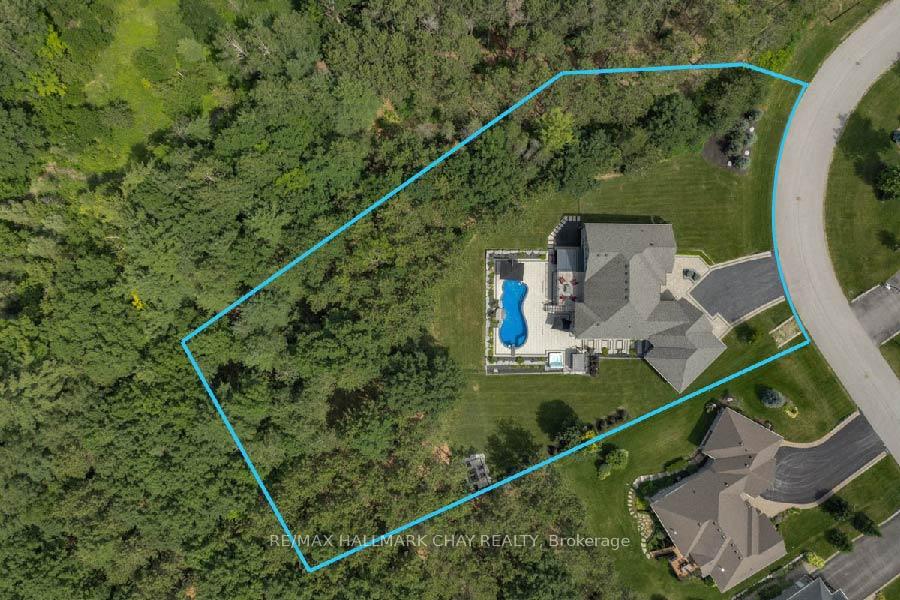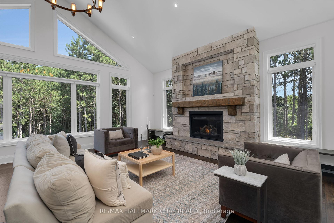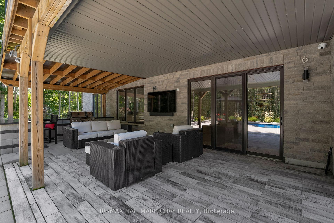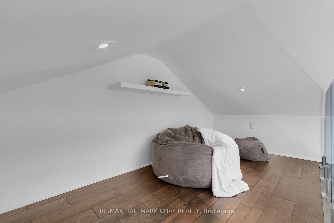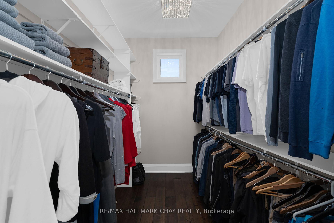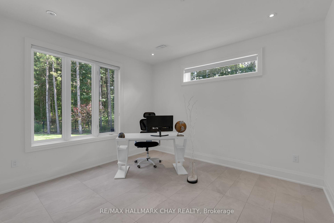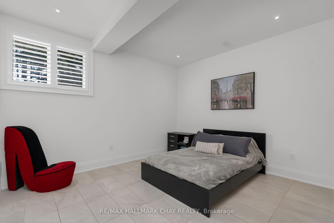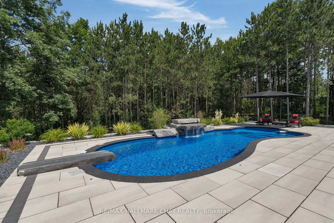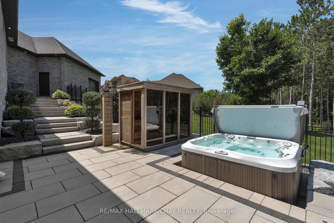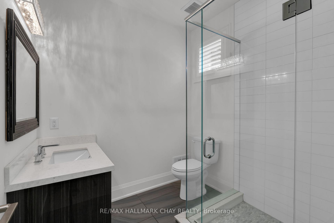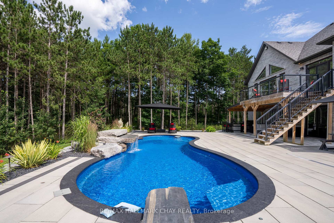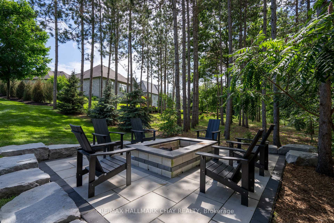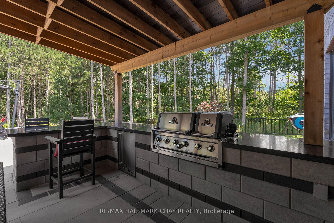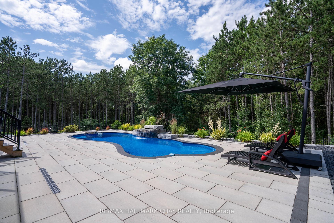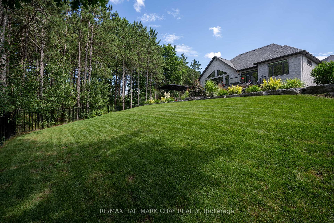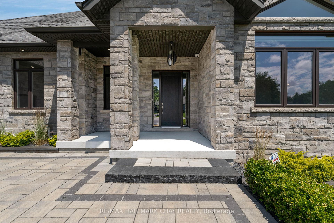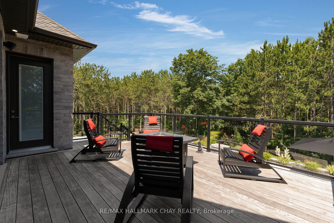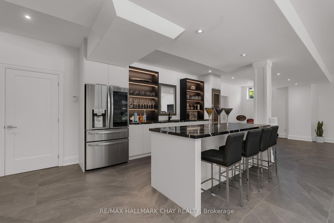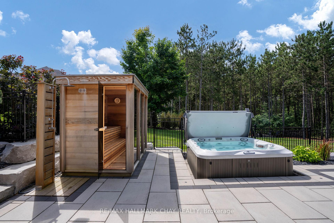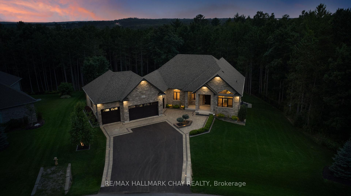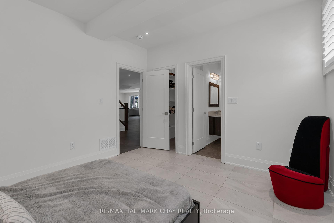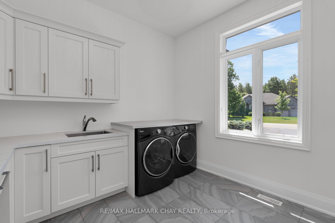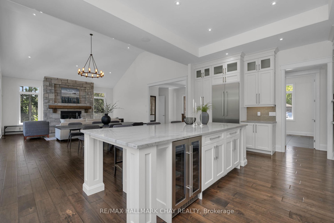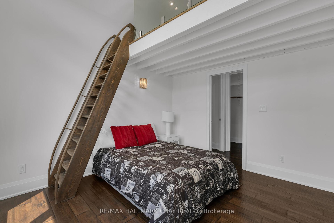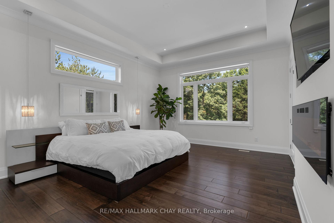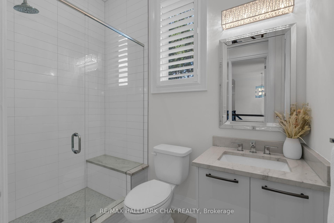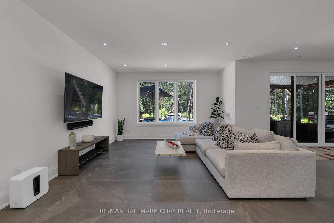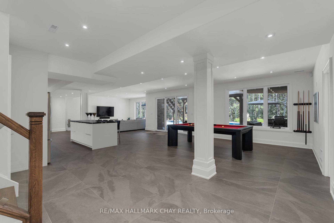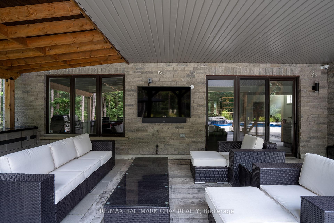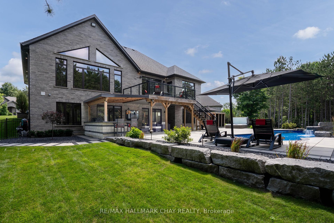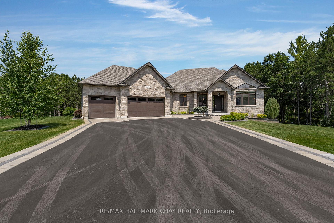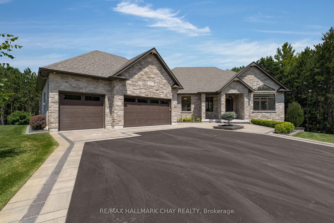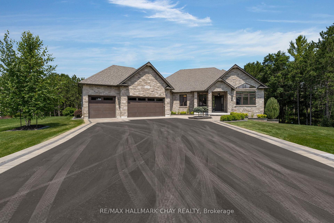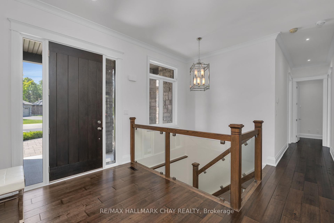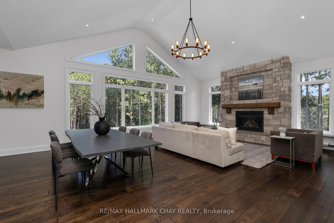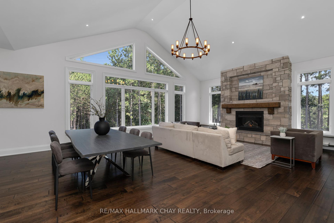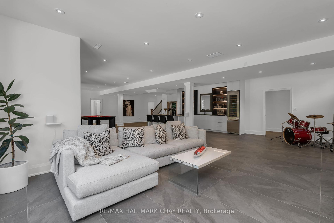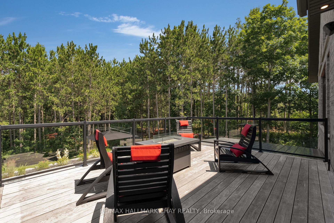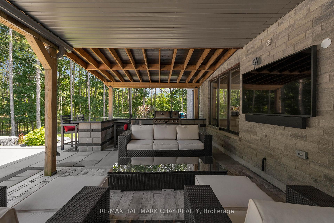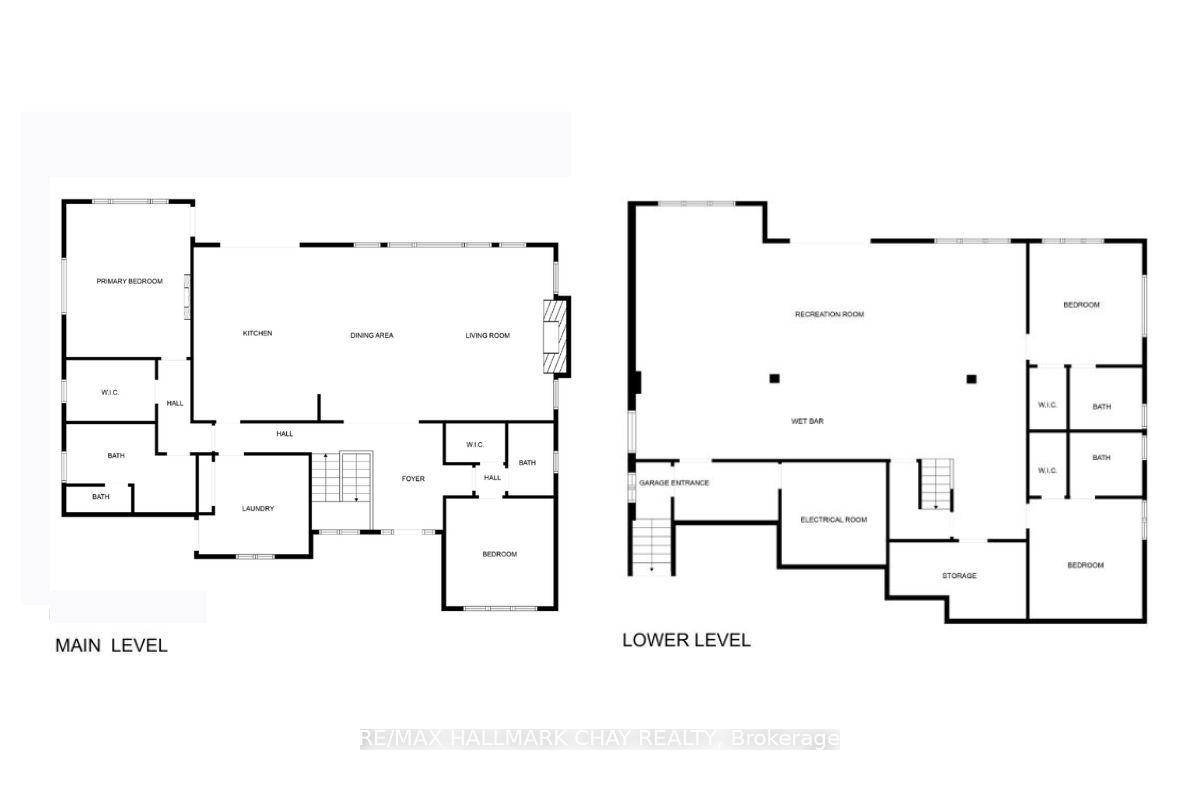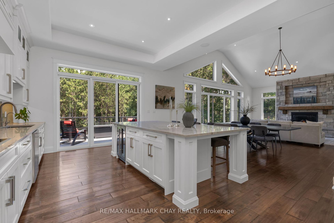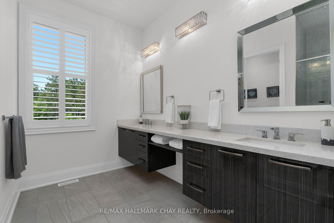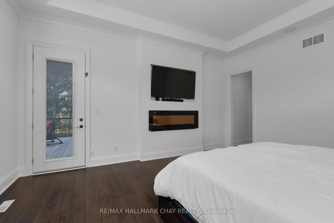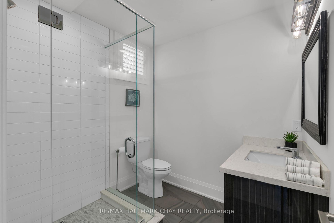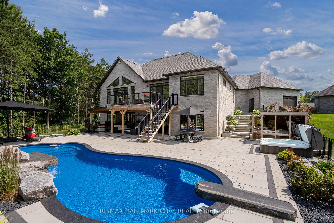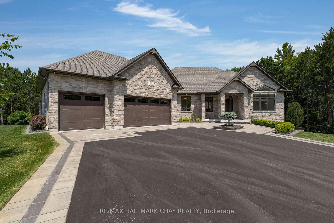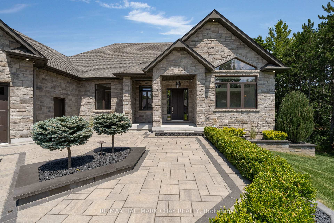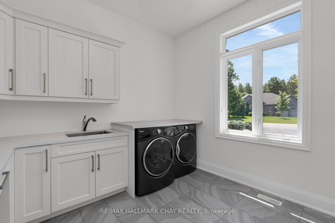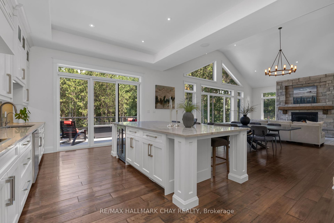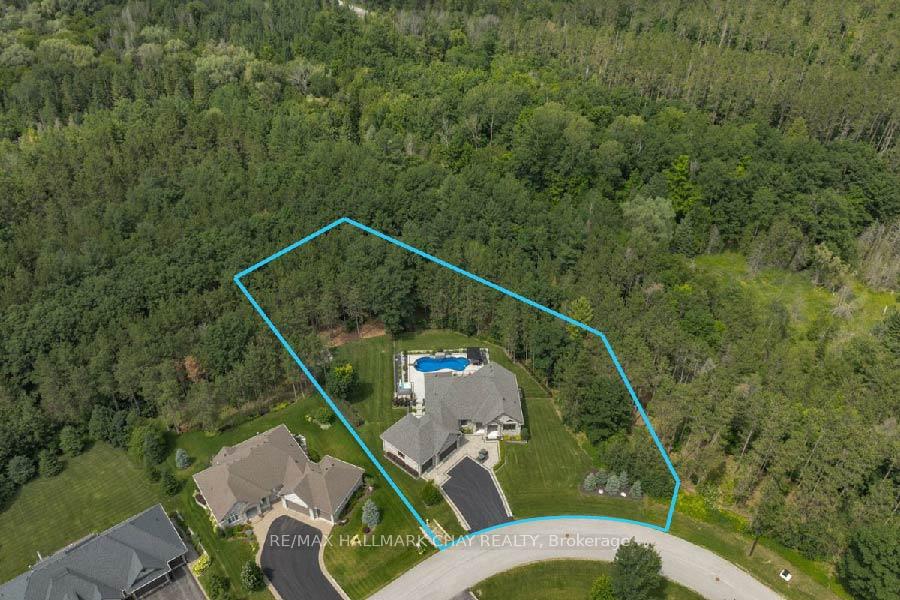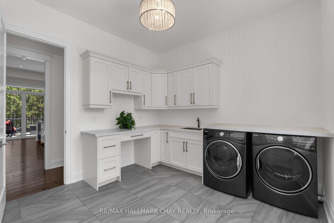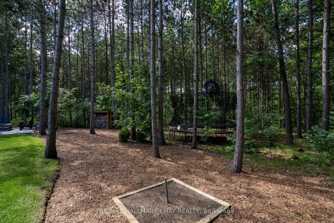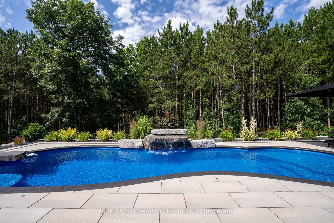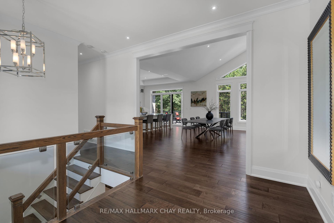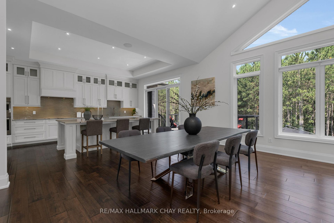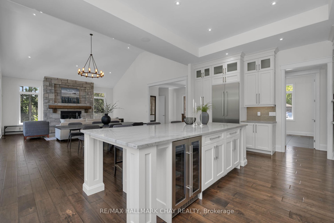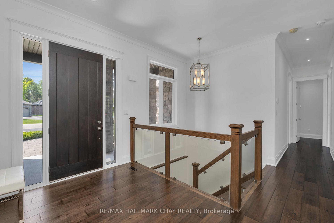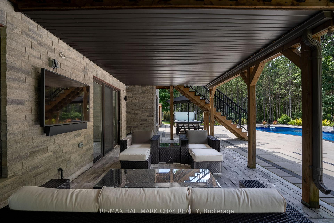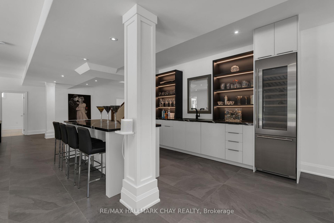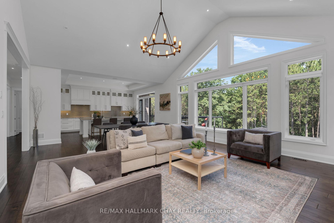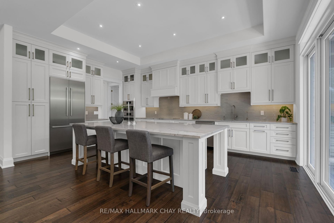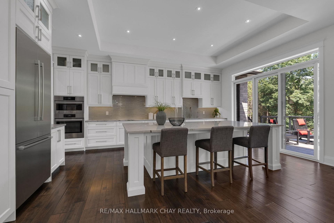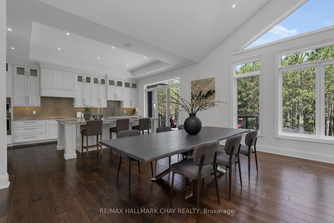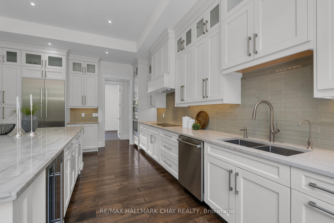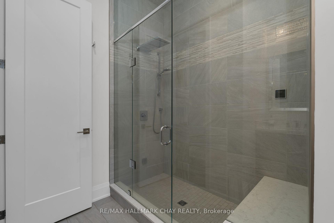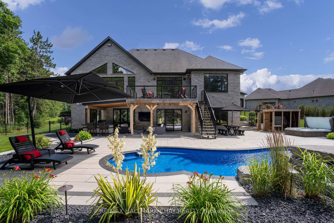$2,399,990
Available - For Sale
Listing ID: S12126949
105 Mennill Driv , Springwater, L0L 1Y3, Simcoe
| A Private Estate in the Heart of Snow Valley Set on one of Snow Valley's premium lots, 105 Mennill Drive offers an extraordinary lifestyle opportunity. This stunning custom designed bungalow with full, finished walk-out lower level sits proudly on an expansive 361' deep estate lot, backing onto protected EP lands for unrivaled privacy. Encompassed by your own serene forest, this property truly defines indoor-outdoor living. Step into a resort-style backyard oasis, thoughtfully designed to elevate every moment. Enjoy an in-ground pool with a spacious patio surround, outdoor sauna, hot tub, refreshing outdoor shower, covered lounge area, and a fully equipped outdoor kitchen all set against lush landscaping and natural woodland. Whether entertaining under the stars or savoring a quiet morning coffee, the multi-level deck and patio make outdoor living effortlessly elegant. Inside, over 2,400 sq.ft. of meticulously designed space showcases refined finishes, dramatic 16' ceilings, and floor-to-ceiling windows that frame the captivating views. The heart of the home is the Great Room featuring a commanding stone fireplace and an open-concept layout that flows seamlessly into a chef-inspired custom kitchen timeless in design and crafted for both daily living and entertaining. The thoughtful layout offers 4 bedrooms and 5 bathrooms, with each bedroom featuring its own ensuite and walk-in closet. The primary wing includes a luxurious bedroom retreat, spa-inspired ensuite, private entrance, and a fully customized walk-in closet. A unique second bedroom suite across the home features a dynamic loft design perfect for guests or family. Additional highlights include a main floor laundry and mudroom, built-in task desk, garage access, and an entertainer's dream lower level complete with custom bar, beverage fridge and dishwasher. This level flows effortlessly to the outdoors, making al fresco dining, poolside lounging, and fireside evenings part of your everyday experience. |
| Price | $2,399,990 |
| Taxes: | $7820.00 |
| Occupancy: | Owner |
| Address: | 105 Mennill Driv , Springwater, L0L 1Y3, Simcoe |
| Acreage: | .50-1.99 |
| Directions/Cross Streets: | Snow Valley / Wilson / Mennill |
| Rooms: | 12 |
| Rooms +: | 6 |
| Bedrooms: | 2 |
| Bedrooms +: | 2 |
| Family Room: | F |
| Basement: | Finished wit |
| Level/Floor | Room | Length(ft) | Width(ft) | Descriptions | |
| Room 1 | Main | Kitchen | 26.96 | 19.94 | Combined w/Dining, Stainless Steel Appl, W/O To Deck |
| Room 2 | Main | Great Roo | 19.94 | 14.56 | Hardwood Floor, Gas Fireplace, Cathedral Ceiling(s) |
| Room 3 | Main | Primary B | 17.35 | 13.97 | Hardwood Floor, 4 Pc Ensuite, Walk-In Closet(s) |
| Room 4 | Main | Bedroom | 11.94 | 11.94 | Hardwood Floor, 3 Pc Ensuite, Walk-In Closet(s) |
| Room 5 | Main | Laundry | 12.27 | 11.12 | Porcelain Floor, Large Window, Access To Garage |
| Room 6 | Second | Loft | 12.07 | 5.94 | Hardwood Floor, Recessed Lighting, Vaulted Ceiling(s) |
| Room 7 | Basement | Other | 32.6 | 9.81 | Porcelain Floor, Heated Floor, Centre Island |
| Room 8 | Basement | Dining Ro | 10.96 | 9.81 | Porcelain Floor, Heated Floor, Window |
| Room 9 | Basement | Living Ro | 18.47 | 13.74 | Porcelain Floor, Heated Floor, Open Concept |
| Room 10 | Basement | Recreatio | 29.82 | 13.87 | Porcelain Floor, Heated Floor, W/O To Patio |
| Room 11 | Basement | Bedroom | 12.86 | 11.51 | Heated Floor, Walk-In Closet(s), 3 Pc Ensuite |
| Room 12 | Basement | Bedroom | 12.69 | 11.51 | Heated Floor, Walk-In Closet(s), 3 Pc Ensuite |
| Washroom Type | No. of Pieces | Level |
| Washroom Type 1 | 4 | Main |
| Washroom Type 2 | 3 | Main |
| Washroom Type 3 | 3 | Basement |
| Washroom Type 4 | 3 | Basement |
| Washroom Type 5 | 0 |
| Total Area: | 0.00 |
| Approximatly Age: | 6-15 |
| Property Type: | Detached |
| Style: | Bungalow |
| Exterior: | Brick, Stone |
| Garage Type: | Attached |
| (Parking/)Drive: | Other |
| Drive Parking Spaces: | 9 |
| Park #1 | |
| Parking Type: | Other |
| Park #2 | |
| Parking Type: | Other |
| Pool: | Inground |
| Other Structures: | Garden Shed |
| Approximatly Age: | 6-15 |
| Approximatly Square Footage: | 2000-2500 |
| Property Features: | Greenbelt/Co, Lake/Pond |
| CAC Included: | N |
| Water Included: | N |
| Cabel TV Included: | N |
| Common Elements Included: | N |
| Heat Included: | N |
| Parking Included: | N |
| Condo Tax Included: | N |
| Building Insurance Included: | N |
| Fireplace/Stove: | Y |
| Heat Type: | Forced Air |
| Central Air Conditioning: | Central Air |
| Central Vac: | N |
| Laundry Level: | Syste |
| Ensuite Laundry: | F |
| Elevator Lift: | False |
| Sewers: | Sewer |
| Utilities-Cable: | A |
| Utilities-Hydro: | Y |
$
%
Years
This calculator is for demonstration purposes only. Always consult a professional
financial advisor before making personal financial decisions.
| Although the information displayed is believed to be accurate, no warranties or representations are made of any kind. |
| RE/MAX HALLMARK CHAY REALTY |
|
|

Sumit Chopra
Broker
Dir:
647-964-2184
Bus:
905-230-3100
Fax:
905-230-8577
| Book Showing | Email a Friend |
Jump To:
At a Glance:
| Type: | Freehold - Detached |
| Area: | Simcoe |
| Municipality: | Springwater |
| Neighbourhood: | Snow Valley |
| Style: | Bungalow |
| Approximate Age: | 6-15 |
| Tax: | $7,820 |
| Beds: | 2+2 |
| Baths: | 4 |
| Fireplace: | Y |
| Pool: | Inground |
Locatin Map:
Payment Calculator:

